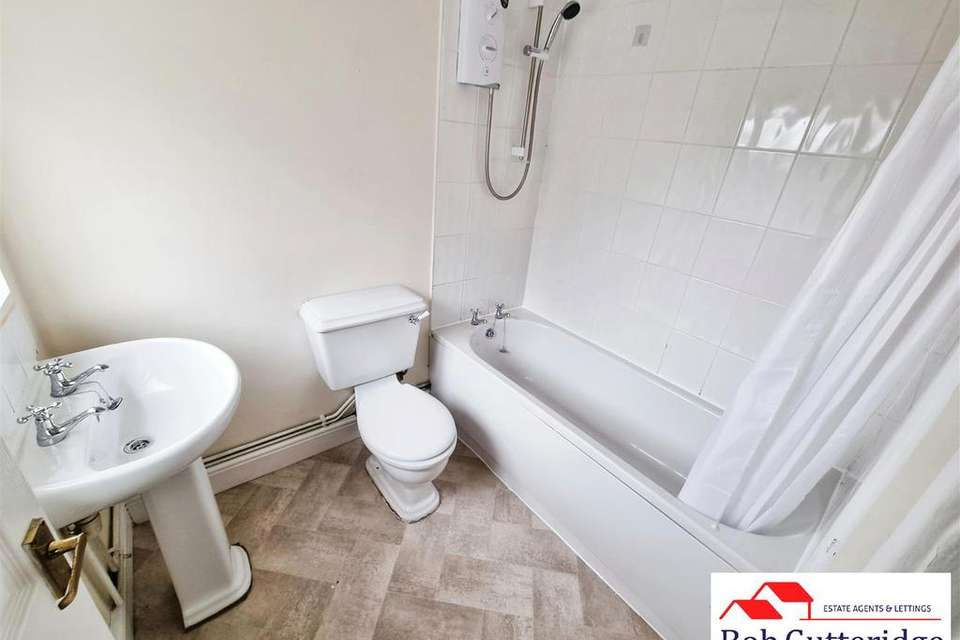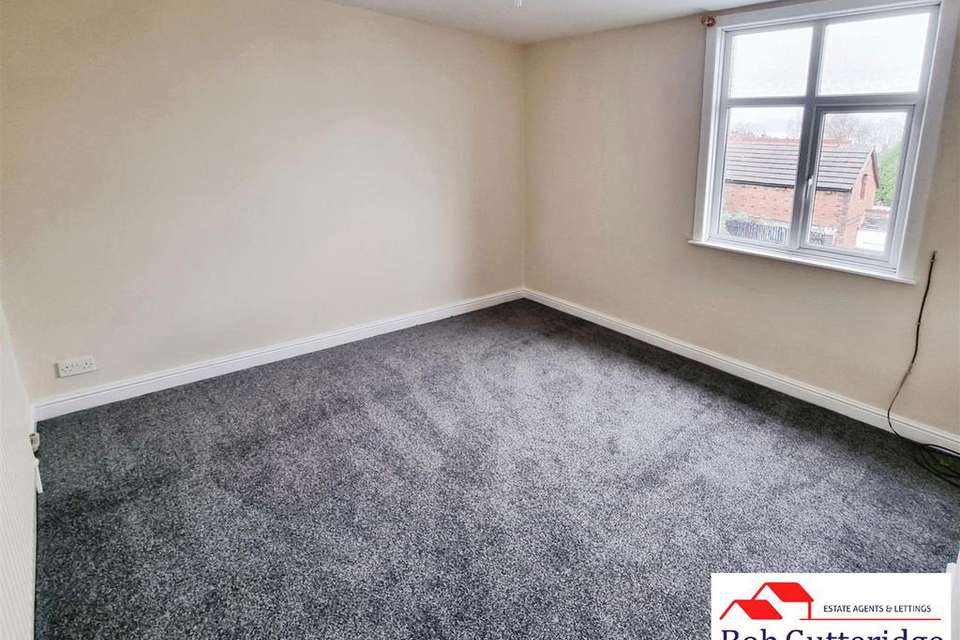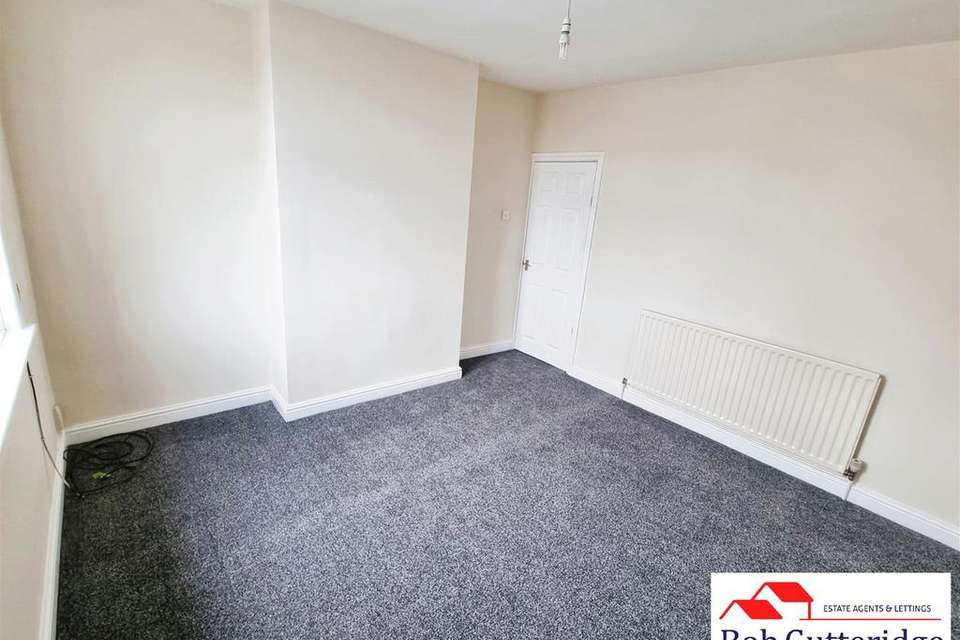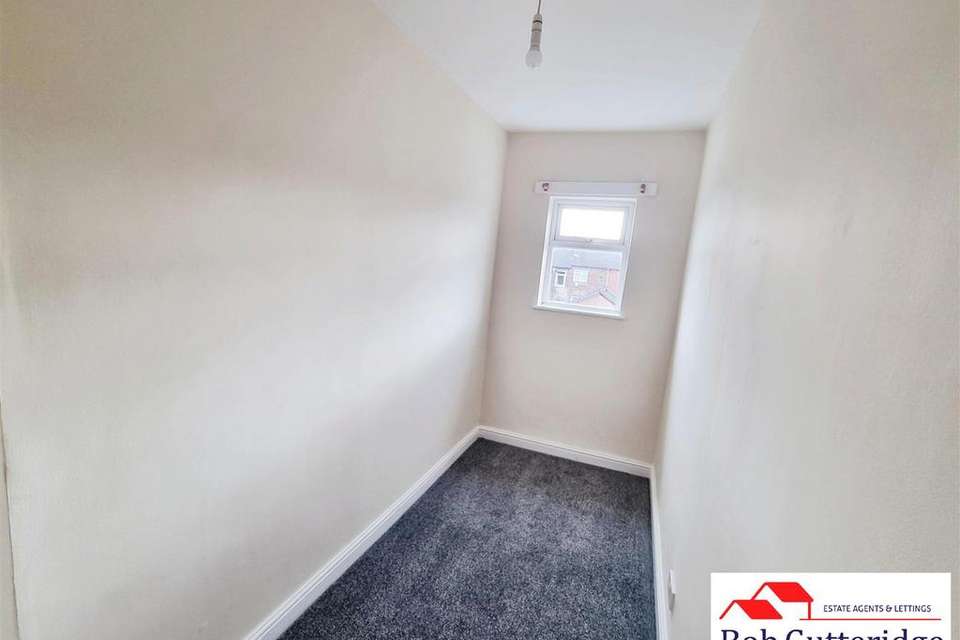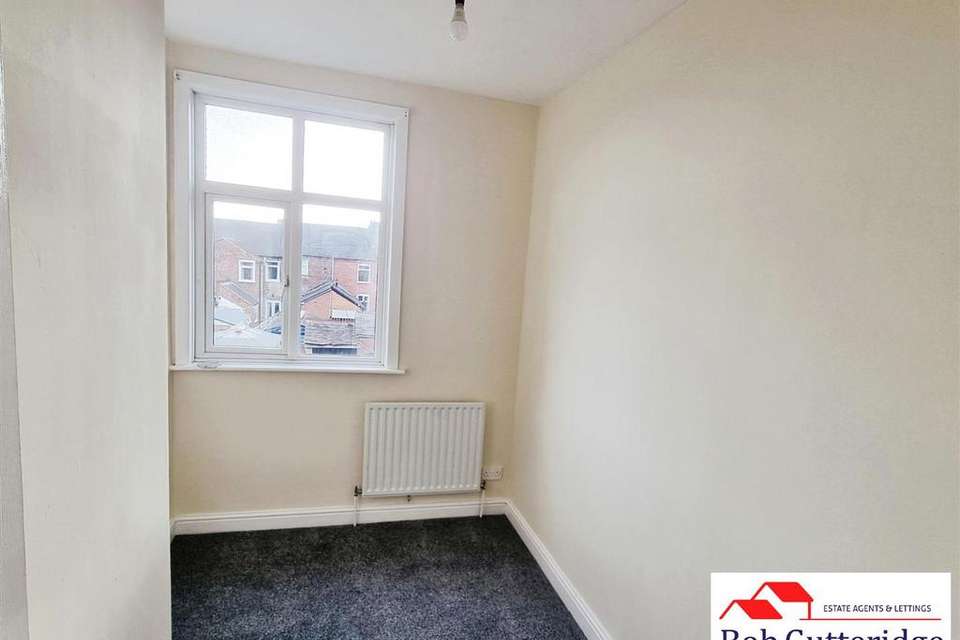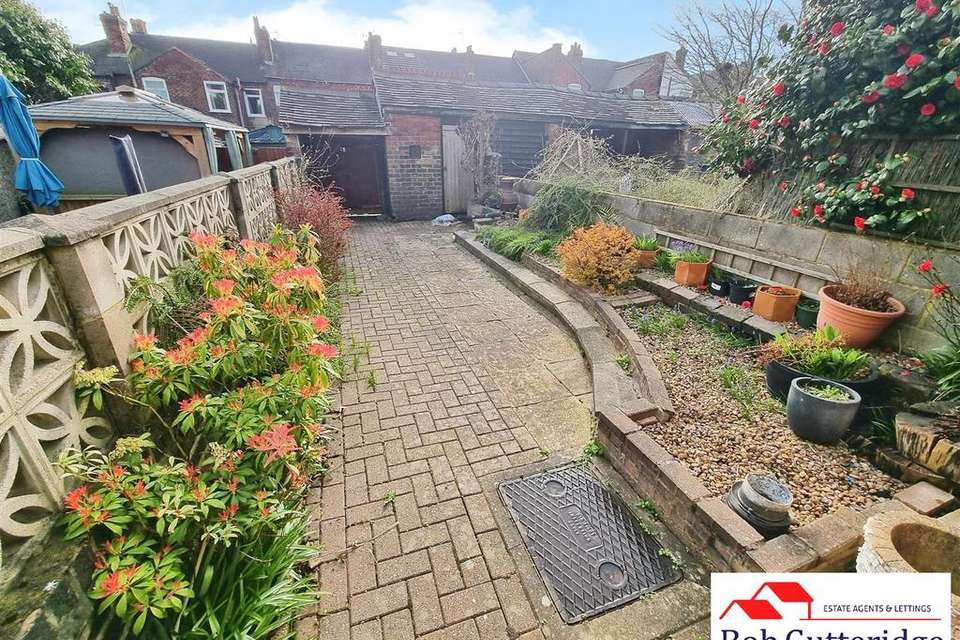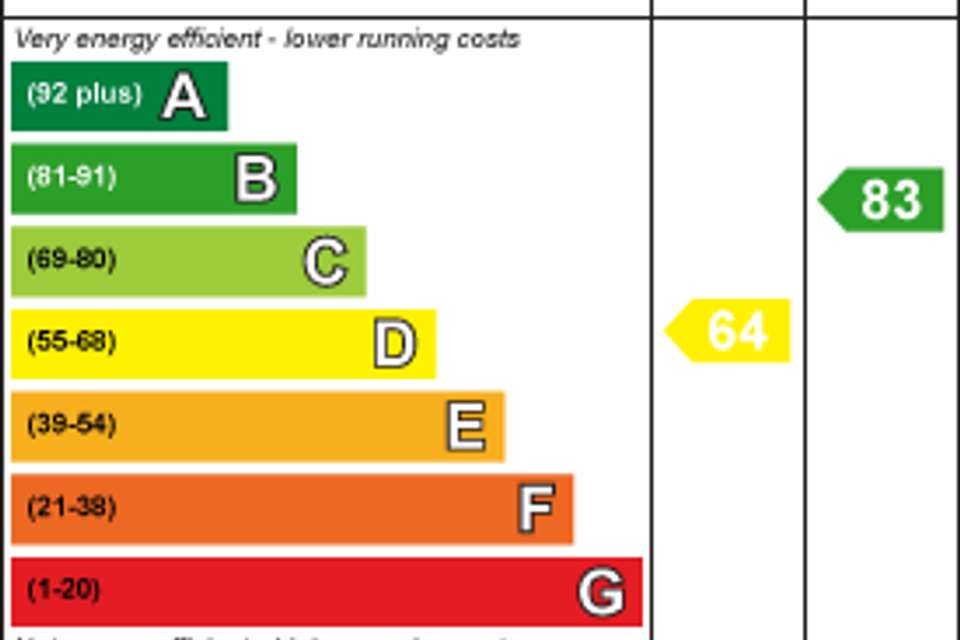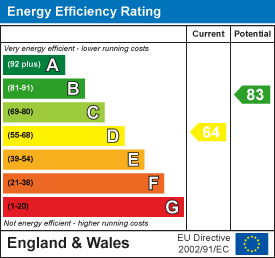3 bedroom terraced house to rent
Porthill. Newcastle, Staffsterraced house
bedrooms
Property photos
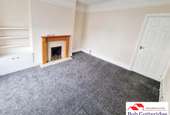
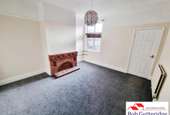
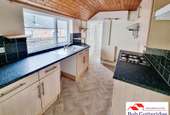
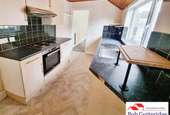
+7
Property description
Bob Gutteridge Estate Agents are pleased to offer to the rental market this traditional fore courted terraced home situated in this ever popular and convenient Porthill location which provides ease of access to both the A34 & A500. This home offers the benefits of Upvc double glazing along with combi central heating and in brief the accommodation comprises of storm porch, sitting room, lounge, fitted kitchen, ground floor bathroom and to the first floor are three bedrooms. Externally the property sits behind a fore court and also enjoys and enclosed rear yard. Available Now !
Enclosed Porch - With half panelled half Upvc double glazed entrance door and side panel, hardwood panelled door provides access to;
Front Sitting Room - 3.70m + bay x 3.76m - Upvc double glazed bay window to front, meter cupboards with electricity meter, consumer unit, gas meter, light oak fire surround with marble inserts and hearth and inset living flame coal effect gas fire with brass surround and grate bottom, four power points, panelled radiator with thermostat fitted, pendant light, coved ceiling, picture rail.
Inner Lobby Area - With stairs to first floor and door to;
Lounge - 4.05m x 3.76m - Upvc double glazed window to rear, double panelled radiator with thermostat fitted, picture rail, pendant light, telephone point, four power points, brick fireplace feature with elevated hearth, door to understairs storage area
Fitted Kitchen - 3.31m x 2.23m - Upvc double glazed window to side, full range of beech effect base and wall mounted storage cupboards with granite effect round edge work surfaces, inset single drainer sink unit in stainless steel with mixer tap above, hot and cold plumbing for automatic washing machine, stainless steel four ring gas hob unit with extractor hood above, ceramic wall tiling, five power points, panelled radiator with thermostat fitted, pine ceiling with six downlights.
Rear Lobby Area - With Upvc side access door and double glazed window, pendant light, door to bathroom and door to;
Boiler Cupboard - 1.07m x 1.12m - With wall mounted boiler supplying the domestic hot water and central heating systems
Ground Floor Bathroom - 1.66m x 2.10m - Upvc double glazed window to side, a white suite comprising of pedestal sink, low level WC, panelled bath with electric shower above, ceramic high gloss white splashback tiling, shower rail and curtain, extractor fan, electric light, panelled radiator, cylinder cupboard off with insulated copper hot water cylinder, pvc cold water storage tank.
First Floor Landing - Doors to first floor rooms including;
Bedroom One - 3.76m x 3.71m - Upvc double glazed window to front, pendant light, panelled radiator with thermostat fitted and four power points.
Bedroom Two - 4.07m x 1.56m - Upvc double glazed window to rear, pendant light, two power points, panelled radiator, built-in wardrobe cupboard, access to loft.
Bedroom Three - 3.07m x 2.11m - Upvc double glazed window to rear, panelled radiator beneath, pendant light, two power points.
Externally -
Forecourt To Frontage - With walled flagged forecourt area, wrought iron gate, small shrub area.
Rear Yard/Garden - Mixture of brick paving and coloured flagged slabs, shrub areas to two sides, brick outbuildings including covered access to rear with timber gates, brick store, security floodlight.
Terms - The property is offered to let for a minimum term of six months at £695.00 per calendar month exclusive of council tax, water rate and all other normal outgoings. A deposit of £801.92 will be taken against damage/breakages etc. The tenant will be expected to pay a holding deposit of £160.38 which, subject to successful referencing, will form part of the rent. The holding deposit will be forfeit if certain conditions are not met by the applicant, further details can be obtained from the Agent prior to applying.
No Pets, No Smoking.
Before you are granted a tenancy, you will have to demonstrate your eligibility under the Right to Rent 2014 to establish your immigration status
Viewing - Strictly by appointment with the Agents at 2 Watlands View, Porthill, Newcastle, Staffs, ST5 8AA. Telephone number:[use Contact Agent Button].
Directions - From our Porthill office proceed along Watlands View, turning first right to Heaton Terrace, where number 53 will be found located on the left hand side.
Council Tax - Band 'A' amount payable to Newcastle under Lyme Borough Council.
Enclosed Porch - With half panelled half Upvc double glazed entrance door and side panel, hardwood panelled door provides access to;
Front Sitting Room - 3.70m + bay x 3.76m - Upvc double glazed bay window to front, meter cupboards with electricity meter, consumer unit, gas meter, light oak fire surround with marble inserts and hearth and inset living flame coal effect gas fire with brass surround and grate bottom, four power points, panelled radiator with thermostat fitted, pendant light, coved ceiling, picture rail.
Inner Lobby Area - With stairs to first floor and door to;
Lounge - 4.05m x 3.76m - Upvc double glazed window to rear, double panelled radiator with thermostat fitted, picture rail, pendant light, telephone point, four power points, brick fireplace feature with elevated hearth, door to understairs storage area
Fitted Kitchen - 3.31m x 2.23m - Upvc double glazed window to side, full range of beech effect base and wall mounted storage cupboards with granite effect round edge work surfaces, inset single drainer sink unit in stainless steel with mixer tap above, hot and cold plumbing for automatic washing machine, stainless steel four ring gas hob unit with extractor hood above, ceramic wall tiling, five power points, panelled radiator with thermostat fitted, pine ceiling with six downlights.
Rear Lobby Area - With Upvc side access door and double glazed window, pendant light, door to bathroom and door to;
Boiler Cupboard - 1.07m x 1.12m - With wall mounted boiler supplying the domestic hot water and central heating systems
Ground Floor Bathroom - 1.66m x 2.10m - Upvc double glazed window to side, a white suite comprising of pedestal sink, low level WC, panelled bath with electric shower above, ceramic high gloss white splashback tiling, shower rail and curtain, extractor fan, electric light, panelled radiator, cylinder cupboard off with insulated copper hot water cylinder, pvc cold water storage tank.
First Floor Landing - Doors to first floor rooms including;
Bedroom One - 3.76m x 3.71m - Upvc double glazed window to front, pendant light, panelled radiator with thermostat fitted and four power points.
Bedroom Two - 4.07m x 1.56m - Upvc double glazed window to rear, pendant light, two power points, panelled radiator, built-in wardrobe cupboard, access to loft.
Bedroom Three - 3.07m x 2.11m - Upvc double glazed window to rear, panelled radiator beneath, pendant light, two power points.
Externally -
Forecourt To Frontage - With walled flagged forecourt area, wrought iron gate, small shrub area.
Rear Yard/Garden - Mixture of brick paving and coloured flagged slabs, shrub areas to two sides, brick outbuildings including covered access to rear with timber gates, brick store, security floodlight.
Terms - The property is offered to let for a minimum term of six months at £695.00 per calendar month exclusive of council tax, water rate and all other normal outgoings. A deposit of £801.92 will be taken against damage/breakages etc. The tenant will be expected to pay a holding deposit of £160.38 which, subject to successful referencing, will form part of the rent. The holding deposit will be forfeit if certain conditions are not met by the applicant, further details can be obtained from the Agent prior to applying.
No Pets, No Smoking.
Before you are granted a tenancy, you will have to demonstrate your eligibility under the Right to Rent 2014 to establish your immigration status
Viewing - Strictly by appointment with the Agents at 2 Watlands View, Porthill, Newcastle, Staffs, ST5 8AA. Telephone number:[use Contact Agent Button].
Directions - From our Porthill office proceed along Watlands View, turning first right to Heaton Terrace, where number 53 will be found located on the left hand side.
Council Tax - Band 'A' amount payable to Newcastle under Lyme Borough Council.
Interested in this property?
Council tax
First listed
2 days agoEnergy Performance Certificate
Porthill. Newcastle, Staffs
Marketed by
Bob Gutteridge Estate Agents - Porthill 2 Watlands View Porthill ST5 8AAPorthill. Newcastle, Staffs - Streetview
DISCLAIMER: Property descriptions and related information displayed on this page are marketing materials provided by Bob Gutteridge Estate Agents - Porthill. Placebuzz does not warrant or accept any responsibility for the accuracy or completeness of the property descriptions or related information provided here and they do not constitute property particulars. Please contact Bob Gutteridge Estate Agents - Porthill for full details and further information.





