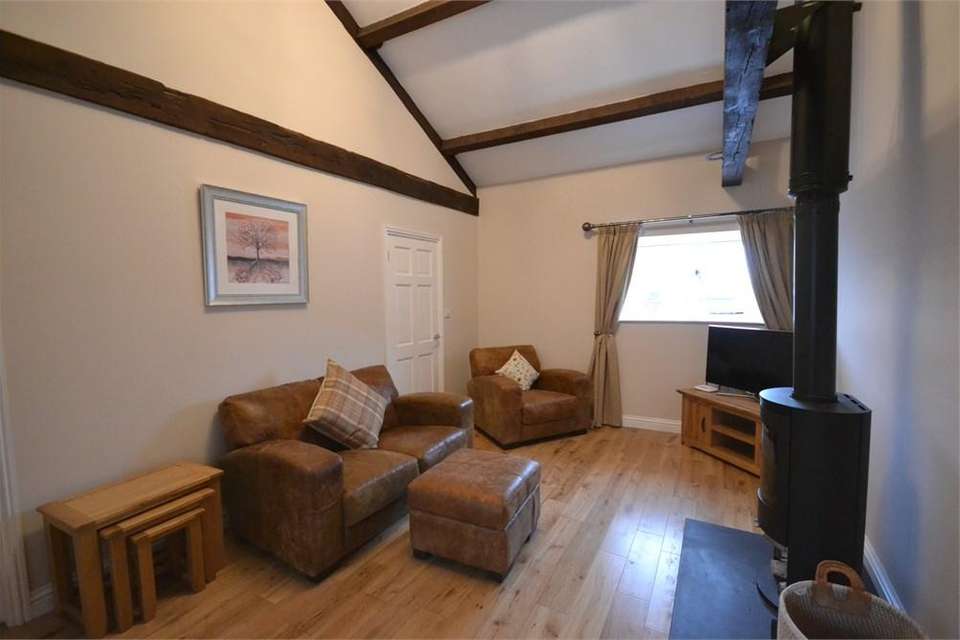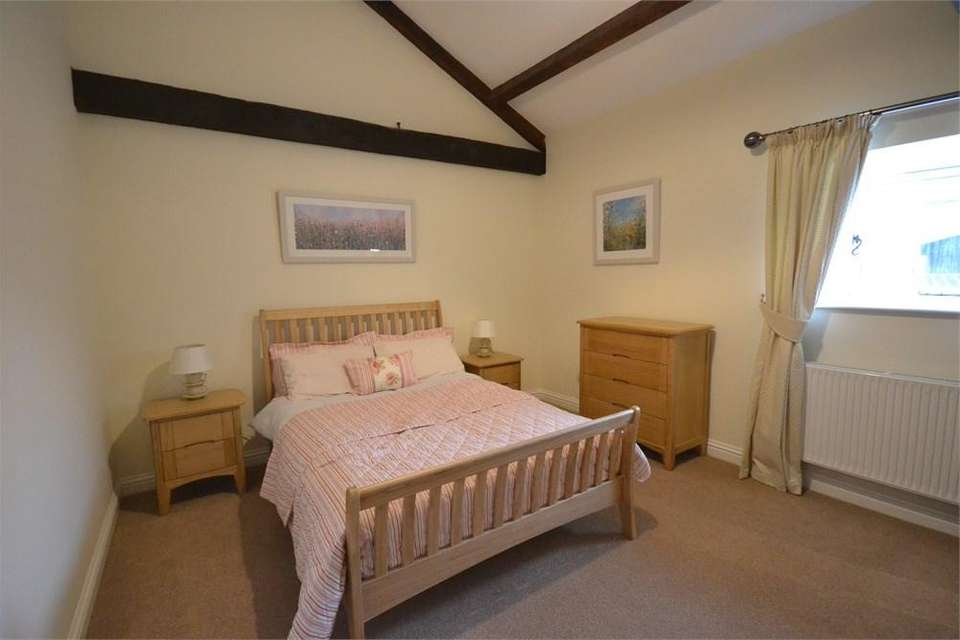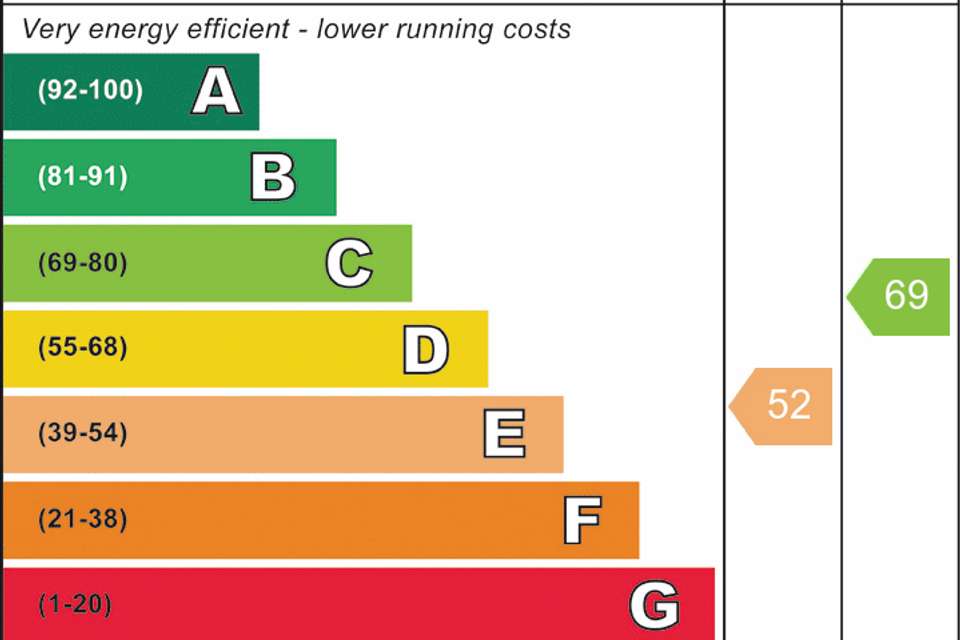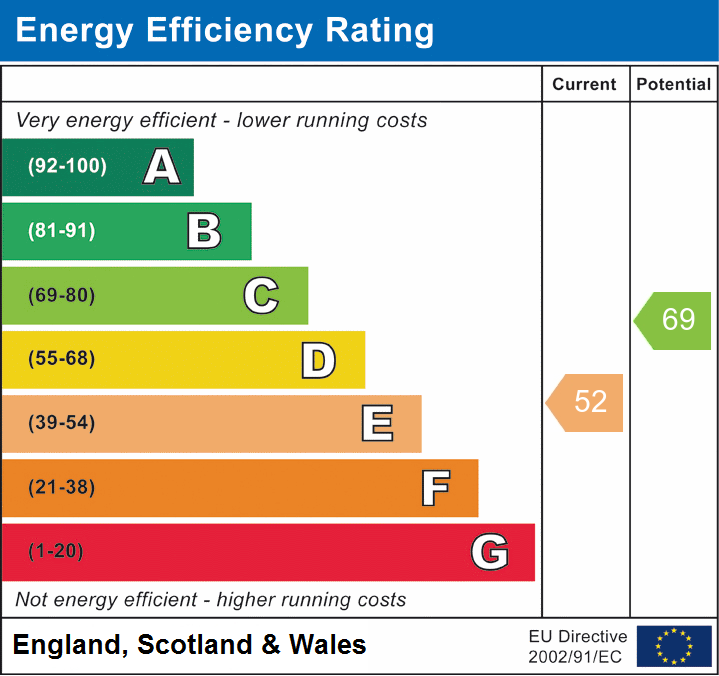3 bedroom mews house to rent
Rookery Barns, Whitehaven CA28terraced house
bedrooms
Property photos
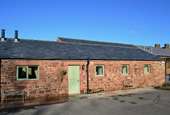
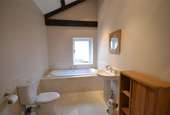
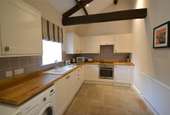
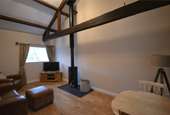
+3
Property description
An executive converted barn which has many of the character features you might expect from a quality conversion such as apex ceilings, exposed beams and stone floors. The accommodation offered is fully furnished and includes two double size bedrooms, one with an en-suite, and a large single bedroom, a second four piece bathroom, a country cottage style kitchen and a contemporary styled lounge/diner with a cosy log burner. Rookery Barns are located on the grounds of Rookery Farm in the heart of Rottington, a small hamlet situated between the villages of Sandwith and St Bees. In addition to the spacious, quality accommodation Rookery Barns also benefits from gas (LPG) central heating, off road parking, and a shared garden area. Ideally suited to professional sharers. Available mid-April 2024
The landlord has requested; No Pets and No Smokers.
A Tenancy deposit of £1100.00 applies.
Other tenancy related fees may also apply, please see our website or contact your local branch for a full breakdown.
EPC band: E
Ground Floor
Entrance Hall
Accessed via a hardwood stable style door with loft access, radiator and doors to rooms.
Living Room
18' 10" x 10' 11" (5.74m x 3.33m)
With double glazed windows to front and rear, apex ceiling with exposed beams, contemporary style log burner set on a slate hearth with radiator, hardwood flooring and door to kitchen.
Kitchen
13' x 8' 4" (3.96m x 2.54m)
Fitted with a range of country cream base and eye level units incorporating kickboard lighting with complementing solid wood worktop and tiled splash back, incorporating ceramic 1.5 bowl sink and drainer with mixer tap, space housing washing machine and kickboard lighting. Kitchen also includes an integrated electric oven with ceramic hob over, integrated fridge, double glazed window to rear, radiator, exposed stone floor and space for small table and chairs.
Bathroom
8' 7" x 6' 8" (2.62m x 2.03m)
Fitted with bathroom suite comprising of encased bath, low level WC, pedestal wash hand basin and a corner shower cubicle housing thermostatic shower, tiled floor and part tiled walls, chrome effect ladder radiator, under floor heating, double glazed window to front, exposed beams down lighting and extractor.
Bedroom 1
13' 2" x 12' (4.01m x 3.66m)
Of double size with double glazed window to front, radiator and door to en-suite.
En-suite
13' 7" x 6' 10" (4.14m x 2.08m)
A spacious en-suite fitted with bathroom suite comprising of encased double headed bath, low level WC, pedestal wash hand basin and a corner shower cubicle housing thermostatic shower, tiled floor and part tiled walls, under floor heating and chrome effect ladder radiator.
Bedroom 2
10' 5" x 8' 4" (3.18m x 2.54m)
Of double size with double glazed window to rear and a radiator.
Bedroom 3
10' 6" x 6' 8" (3.20m x 2.03m)
With double glazed window to front and a radiator
Externally
Garden
Rookery Barns benefits from off road parking and a garden area to side and rear.
Off Road Parking
Shared parking area with space for several vehicles.
Directions
Head out of Whitehaven town centre via Preston Street passing Kwik Fit on your right and Aldi and Iceland on your left, turn right onto the Ginns to Kells road following the road up and round to the left passing Magellan Park and continuing forward. Turn right at the junction signposted Sandwith and first right into the village. Continue through Sandwith and on to Rottington. Rookery Farm can be accessed via driveway on your left immediately after passing 'Whistling Jacks' Bed & Breakfast. Rookery Barns are on your immediate left as you access Rookery Farm. No 2 is the barn conversion to the right.
To arrange a viewing or to contact the branch please use the following:
Branch Address:
58 Lowther Street
Whitehaven
CA28 7DP
[use Contact Agent Button]
[use Contact Agent Button]
Additional Information
Council Tax Band: D
Mains water and electricity are connected and the tenant will be responsible for charges relating to these services.
The tenancy will be an assured shorthold tenancy for an initial term of six months unless otherwise agreed. The tenancy will be managed by the Lillingtons on behalf of the landlord.
All applications will be subject to a referencing and immigration Right to Rent check. For more details please refer to our application guidance notes available from any of our branches or by visiting our website.
The landlord has requested; No Pets and No Smokers.
A Tenancy deposit of £1100.00 applies.
Other tenancy related fees may also apply, please see our website or contact your local branch for a full breakdown.
EPC band: E
Ground Floor
Entrance Hall
Accessed via a hardwood stable style door with loft access, radiator and doors to rooms.
Living Room
18' 10" x 10' 11" (5.74m x 3.33m)
With double glazed windows to front and rear, apex ceiling with exposed beams, contemporary style log burner set on a slate hearth with radiator, hardwood flooring and door to kitchen.
Kitchen
13' x 8' 4" (3.96m x 2.54m)
Fitted with a range of country cream base and eye level units incorporating kickboard lighting with complementing solid wood worktop and tiled splash back, incorporating ceramic 1.5 bowl sink and drainer with mixer tap, space housing washing machine and kickboard lighting. Kitchen also includes an integrated electric oven with ceramic hob over, integrated fridge, double glazed window to rear, radiator, exposed stone floor and space for small table and chairs.
Bathroom
8' 7" x 6' 8" (2.62m x 2.03m)
Fitted with bathroom suite comprising of encased bath, low level WC, pedestal wash hand basin and a corner shower cubicle housing thermostatic shower, tiled floor and part tiled walls, chrome effect ladder radiator, under floor heating, double glazed window to front, exposed beams down lighting and extractor.
Bedroom 1
13' 2" x 12' (4.01m x 3.66m)
Of double size with double glazed window to front, radiator and door to en-suite.
En-suite
13' 7" x 6' 10" (4.14m x 2.08m)
A spacious en-suite fitted with bathroom suite comprising of encased double headed bath, low level WC, pedestal wash hand basin and a corner shower cubicle housing thermostatic shower, tiled floor and part tiled walls, under floor heating and chrome effect ladder radiator.
Bedroom 2
10' 5" x 8' 4" (3.18m x 2.54m)
Of double size with double glazed window to rear and a radiator.
Bedroom 3
10' 6" x 6' 8" (3.20m x 2.03m)
With double glazed window to front and a radiator
Externally
Garden
Rookery Barns benefits from off road parking and a garden area to side and rear.
Off Road Parking
Shared parking area with space for several vehicles.
Directions
Head out of Whitehaven town centre via Preston Street passing Kwik Fit on your right and Aldi and Iceland on your left, turn right onto the Ginns to Kells road following the road up and round to the left passing Magellan Park and continuing forward. Turn right at the junction signposted Sandwith and first right into the village. Continue through Sandwith and on to Rottington. Rookery Farm can be accessed via driveway on your left immediately after passing 'Whistling Jacks' Bed & Breakfast. Rookery Barns are on your immediate left as you access Rookery Farm. No 2 is the barn conversion to the right.
To arrange a viewing or to contact the branch please use the following:
Branch Address:
58 Lowther Street
Whitehaven
CA28 7DP
[use Contact Agent Button]
[use Contact Agent Button]
Additional Information
Council Tax Band: D
Mains water and electricity are connected and the tenant will be responsible for charges relating to these services.
The tenancy will be an assured shorthold tenancy for an initial term of six months unless otherwise agreed. The tenancy will be managed by the Lillingtons on behalf of the landlord.
All applications will be subject to a referencing and immigration Right to Rent check. For more details please refer to our application guidance notes available from any of our branches or by visiting our website.
Council tax
First listed
Over a month agoEnergy Performance Certificate
Rookery Barns, Whitehaven CA28
Rookery Barns, Whitehaven CA28 - Streetview
DISCLAIMER: Property descriptions and related information displayed on this page are marketing materials provided by Lillingtons Estate Agents - Cumbria. Placebuzz does not warrant or accept any responsibility for the accuracy or completeness of the property descriptions or related information provided here and they do not constitute property particulars. Please contact Lillingtons Estate Agents - Cumbria for full details and further information.





