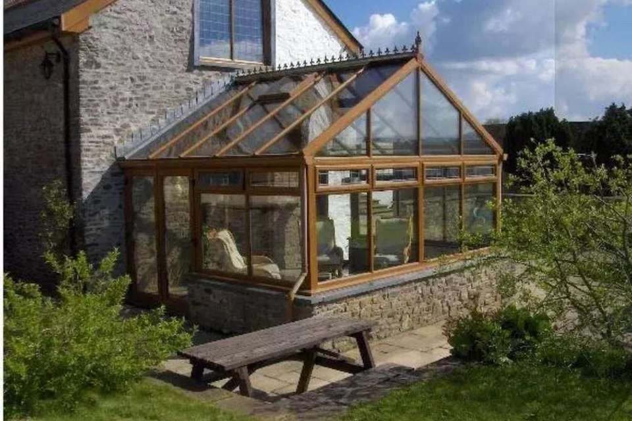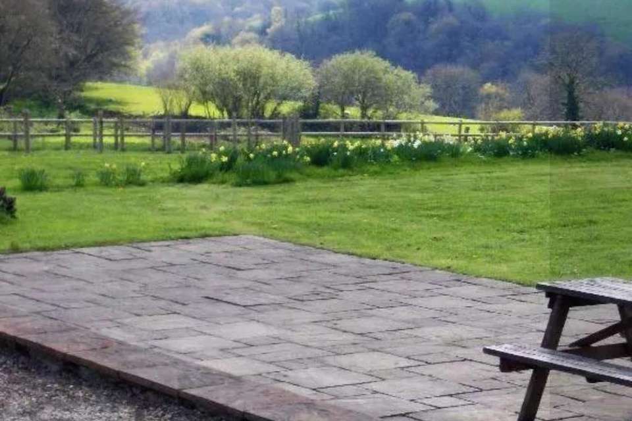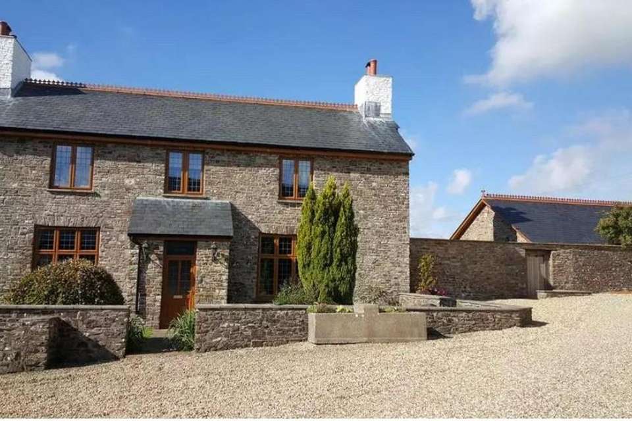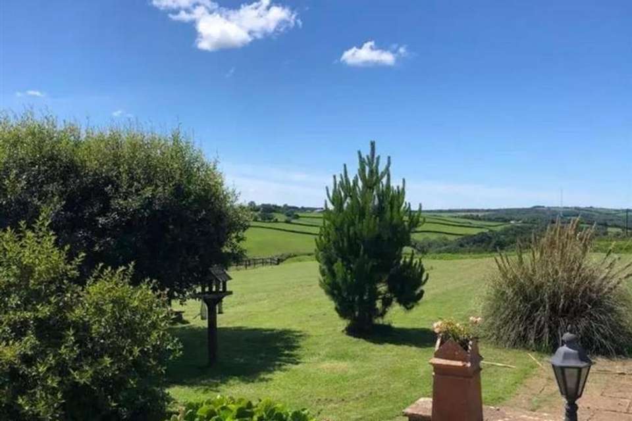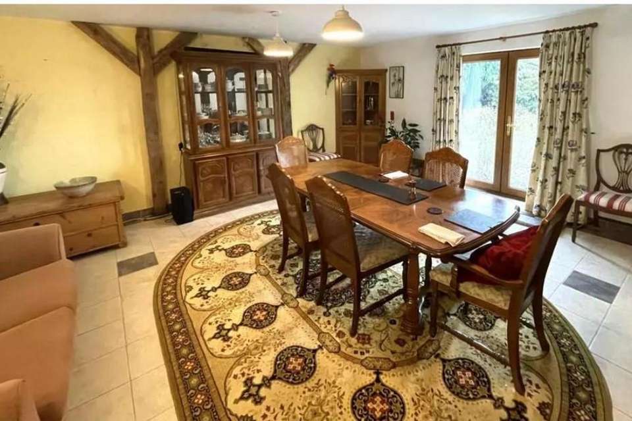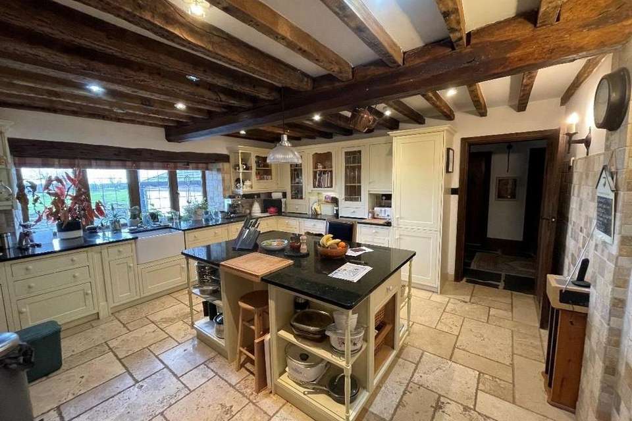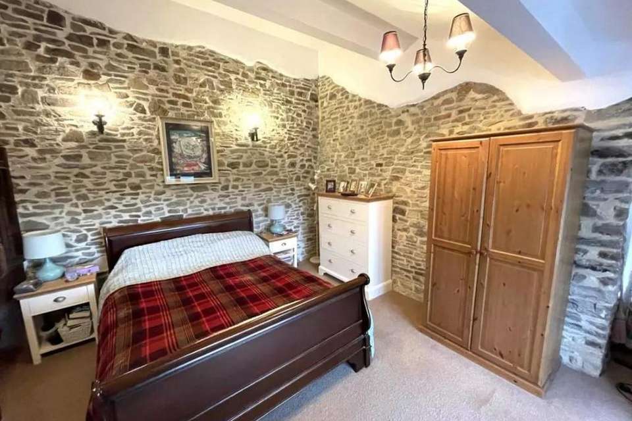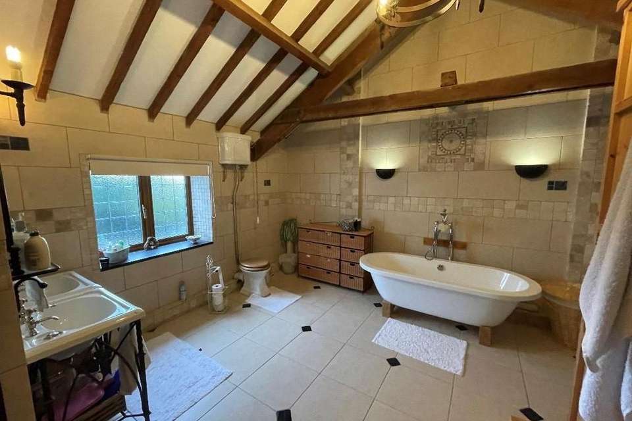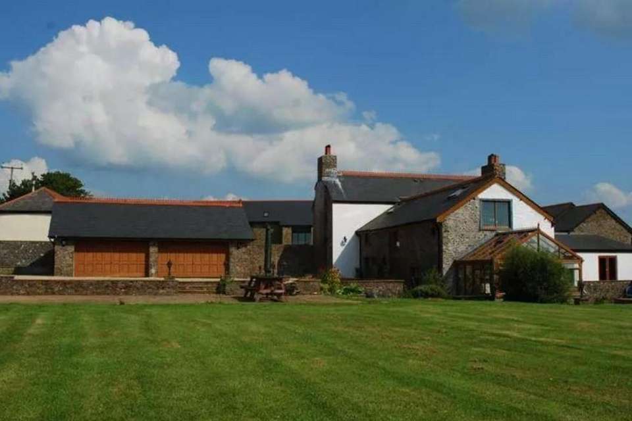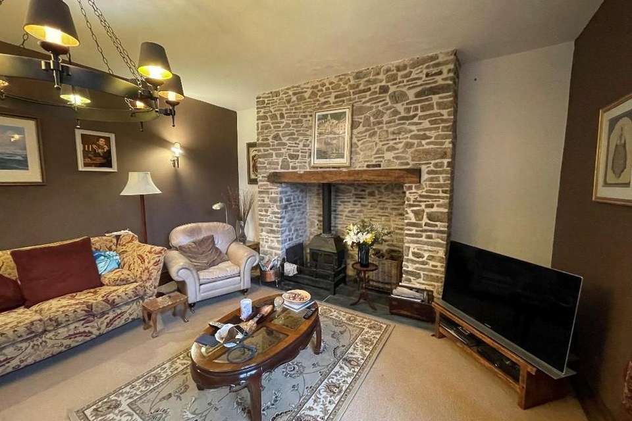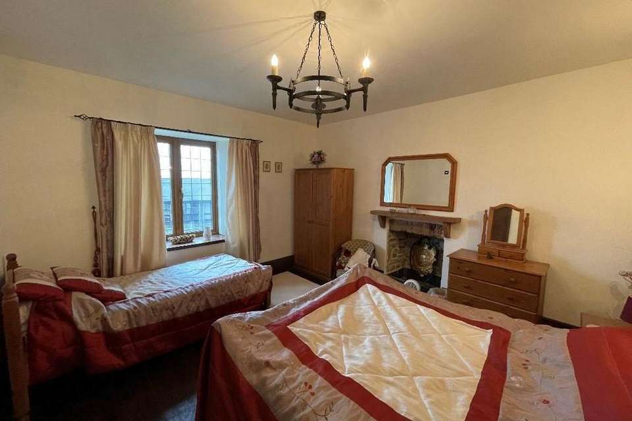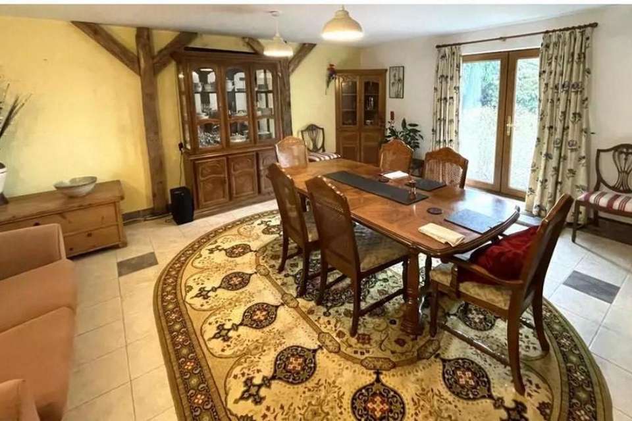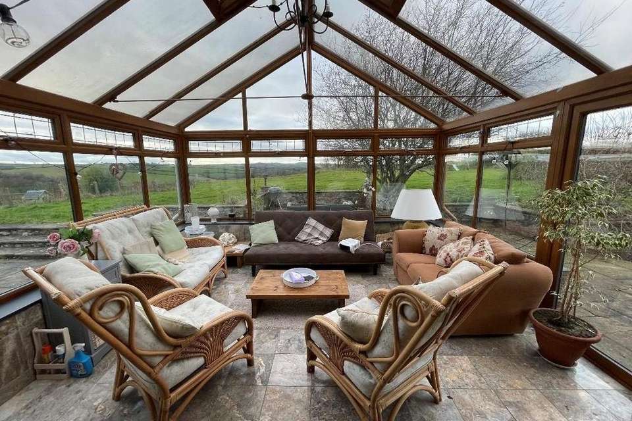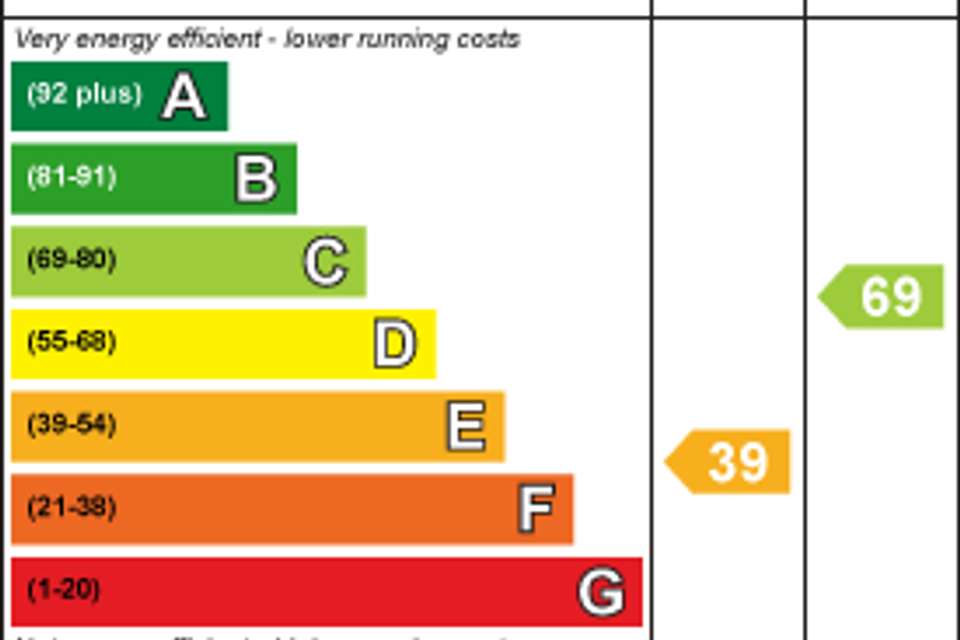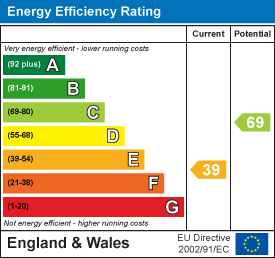5 bedroom detached house to rent
Atherington, Umberleighdetached house
bedrooms
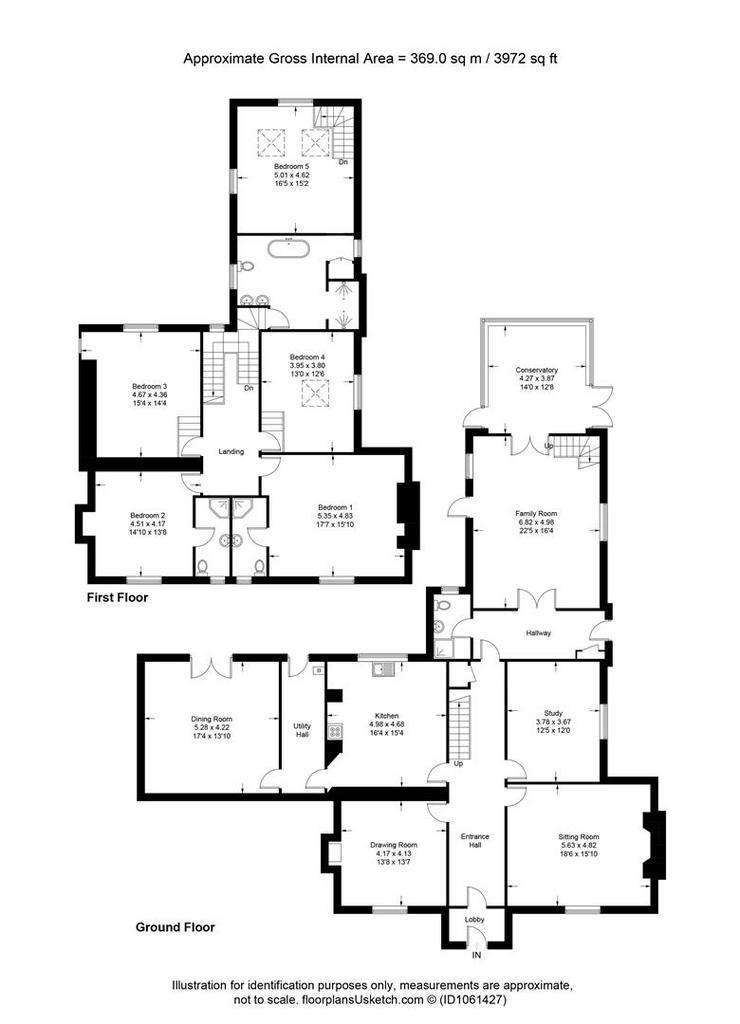
Property photos

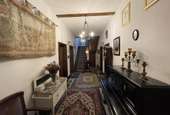
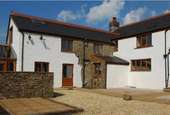
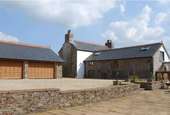
+15
Property description
A spacious, fine, detached, period 5-bed Manor House of which parts are believed to date back 1000 years. There is a good-sized garden, ample drive-way parking and outstanding views across the Taw Valley.
The Property Comprises - Front door with glazed panelling above carrying the name of the property.
Entrance Porch - Inner oak door to:
Spacious Reception Hall - with stone flagged flooring, cupboard housing water cylinder, staircase rising to first floor described later.
Sitting Room - a lovely period reception room, featuring stone fireplace, slate hearth, bressumer beam, fitted wood burner.
Drawing Room/Library - another superb reception room which is completely panelled in oak and features character fireplace, with mirrored over mantle and fitted wood burner, flanked by oak bookcases.
Study - extensively fitted in oak with burgundy leather topped desk, adjoining work surfaces drawers and cupboards beneath, extensive range of cupboards and bookcases, some glazed fronted, exposed beam ceiling, one wall in exposed stone.
Kitchen/Breakfast Room - in a country cream theme with extensive base and wall units, work surfaces in polished granite, Belfast sink, integrated dishwasher, integrated washing machine, integrated fridge/freezer, large inglenook fireplace with arched brickwork above, Belling Range (available by separate negotiation if required), bread oven, central island/breakfast bar, matching the kitchen units, with further drawers and cupboards beneath, wine bottle holder and vegetables baskets, travertine flooring and walls, beamed ceiling.
Larder Hall - with extensive cupboards to one wall, a particular feature is the exposed rear of the bread oven from the kitchen fireplace, exposed stone wall, solar panel hybrid inverter, glazed door to terrace, antique wooden coat hanging board. Travertine tiled floor.
Dining Room - with French doors to terrace, tiled flooring, exposed beams.
From The Reception Hall Steps Lead Down To A -
Rear Hallway - with cupboard housing electrics, stone flagged flooring, coat hooks, half glazed door to driveway/garaging area.
Shower/Utility Room - with tiled shower cubicle, wash hand basin on ornate wrought iron base, arched mirror above, low level WC, fitted washing machine, half tiled walls, beamed ceiling. From this hallway a pair of studded double wooden doors lead to a:
Further Reception Room - or what could be the sitting room to the annexe, this has a polished marble tiled floor, beamed ceiling, and provision pipework for kitchenette which for a fitted kitchen which was formerly installed and could be fitted again if a self-contained unit is required. There are exposed stone walls which are partly beamed and a pair of arched wooden framed glazed doors lead to:
Conservatory - matching floor to the reception area, French doors and single door to the terrace outside, ideal for alfresco dining, fine views. Oak staircase rising to:
Mezzanine Bedroom 5 - which is galleried and has a vaulted beamed ceiling and oak flooring, two electrically operated Velux windows with blinds, exposed stone walls and display alcoves. Large rear gable wall window, plus window looking over rear courtyard.
First Floor - A fine oak staircase rises to:
Half Landing - with several steps down to the:
Family Bathroom/Shower Room - this is a very spacious and sumptiously fitted room, an acrylic tub bath sits on timber supports. There is high level WC with brass fittings, his and her wash hand basins each on ornate wrought iron bases, both with arched mirrors above. The walk- in shower has separate his and her shower heads as well as seats for each in travertine tiling and matching flooring. The room has a beamed vaulted ceiling and double airing cupboard.
Main Landing -
Bedroom 1 - ornamental fireplace, exposed stone chimney breast, oak flooring, TV point. EN-SUITE with tiled shower cubicle, wash hand basin, vanity cupboard, mirror fronted toiletries cabinet, shaver point, low level WC, tiled walls and floor.
Bedroom 2 - ornamental fireplace, oak floor, TV point. EN-SUITE shower room with similar fittings to the main en-suite.
Bedroom 3 - oak steps down from the landing, exposed stone walls. TV point.
Bedroom 4 - oak steps down from the landing, exposed stone walls, TV point, vaulted beamed ceiling.
Outside - STABLE BLOCK of two standard stables and two store rooms, all of timber construction on a concrete base with small turning out yard and separate access from an independent spur drive which leads on to the paddock. A path leads from the main car park to the stable block also. In regards to the grounds, as previously mentioned the driveway is initially shared, but owned by the Manor, then the private entrance is via a pair of double wooden gates which lead to an extensive carpark and turning area, bounded by low stone retaining walls, topped by a number of coach style lamps. Immediately below the drive is an EXTENSIVE TERRACE from which to enjoy the views. Beyond this a FURTHER TERRACE and WALLED GARDENS which wrap around the rear of the property, overlooking the gardens with the view beyond. There are sweeping lawns and a fenced off DUCK POND with duck house. There is a stone wall enclosed front garden which overlooks the main courtyard, planted with some mature shrubs which provide privacy.
Services - Mains electricity and water, solar panels for supplementary energy with 6kw hybrid inverter. There is 16kw air source heat pump for underfloor heating. Drainage is to a 25 person sewage treatment plant, covering the four dwellings on land owned by Boreat Barton the costs of maintenance are £240 per household per annum. We understand that superfast broadband is available on site.
Special Note - The property can be available part furnished or unfurnished.
Directions - Please do not use Sat Nav to access the property as the postcode will not take you to it. Accordingly please follow the directions in these particulars.
DIRECTIONS
From Barnstaple take the B3227 Exeter Road, continue through Bishops Tawton and on for several miles. After Fishleigh Barton on your right, take the next turning on the right signed 'Atherington', climb the hill and at the staggered crossroads, cross straight over in the direction of High Bickington. Continue for a further ? mile or so and just before entering the village, upon seeing the High Bickington Village sign, turn sharp right and follow this lane, proceed for approximately ? mile and on the left is a low stone wall for Boreat Barton. Take the drive and the entrance to the Manor will be seen on the right hand side before entering the general courtyard.
What3Words///browsers.single.refilled
Situation - Boreat Barton Manor forms the principal residence of an original farmyard grouping of four substantial character dwellings of quality, which overlook a large central courtyard owned by the Manor, others enjoy rights to pass over, but not park on it. The Manor enjoys a totally independent and private vehicular access from the communal driveway (initially shared but owned by the Manor), and set well off a little used county lane, on high ground, commanding beautiful unspoilt views, into the Taw Valley. Although fairly rural, the property is on the outskirts of the village of High Bickington, within a few minute's drive of local amenities which include; Primary School, pubs, Church, Community Hall, Post Office, Doctor's Surgery and regular bus service to Barnstaple and South Molton. Libbaton Golf Course is also a short distance away. The regional centre of Barnstaple, situated at the head of the Taw Valley, offers further shops, restaurants, popular theatre and general hospital. Barnstaple and South Molton are renowned for their Pannier Markets, showcasing local produce.
The North Devon Link Road (A361) provides easy access to Junction 27 and the M5 beyond. At Tiverton Parkway station there is a main line service to London Paddington (in around two hours) and the Midlands. Closer to home the Barnstaple to Exeter line can be joined at a number of local stations, within around 20 minutes of the property. Both Dartmoor and Exmoor National Parks, with stunning scenery and notable landmarks, are within easy access. The North Devon Coastline is within easy reach, including the renowned surfing beaches of Croyde Bay, Saunton Sands (also with championship golf course), Putsborough and Woolacombe, although the nearest beaches are at Instow and Westward Ho! The Tarka Trail can be joined near Torrington, around 5 miles away. The area is well served by excellent state and private schools including the highly regarded West Buckland school. The nearest International Airports are at Bristol and Exeter.
Lettings - The property is available to let, unfurnished, long term on an Assured Shorthold Tenancy for 6 months plus and is available mid-April. RENT: £3,200.00 PCM exclusive of all other charges. SERVICE CHARGES of £36.00 per month WILL BE DUE in addition to the rent AND PAYABLE TO THE LANDLORD - This covers maintenance of the private sewage treatment as well as the communal areas. Pets considered by separate negotiation. No sharers or smokers. DEPOSIT: £3,692.00 returnable at end of tenancy subject to any deductions (all deposits for a property let through Stags are held on their Client Account and administered in accordance with the Tenancy Deposit Scheme and Dispute Service). A minimum annual gross household income of £96,000.00 is required to be considered. References required, viewings strictly through the agents.
Tenant Fees & Holding Deposit - This is to reserve a property. The Holding Deposit (equivalent of one weeks rent - in this case £738.00) will be withheld if any relevant person (including any guarantor(s)) withdraw from the tenancy, fail a Right-to Rent check, provide materially significant false information, or fail to sign their tenancy agreement (and / or Deed of Guarantee) within 15 calendar days (or other Deadline for Agreement as mutually agreed in writing). For full details of all permitted Tenant Fees payable when renting a property through Stags please refer to the Scale of Tenant Fees available on Stags website, office or on request. For further clarification before arranging a viewing please contact the lettings office dealing with the property.
Tenant Protection - Stags is a member of the RICS Client Money Protection Scheme and also a member of The Property Redress Scheme. In addition, Stags is a member of ARLA Propertymark, RICS and Tenancy Deposit Scheme.
The Property Comprises - Front door with glazed panelling above carrying the name of the property.
Entrance Porch - Inner oak door to:
Spacious Reception Hall - with stone flagged flooring, cupboard housing water cylinder, staircase rising to first floor described later.
Sitting Room - a lovely period reception room, featuring stone fireplace, slate hearth, bressumer beam, fitted wood burner.
Drawing Room/Library - another superb reception room which is completely panelled in oak and features character fireplace, with mirrored over mantle and fitted wood burner, flanked by oak bookcases.
Study - extensively fitted in oak with burgundy leather topped desk, adjoining work surfaces drawers and cupboards beneath, extensive range of cupboards and bookcases, some glazed fronted, exposed beam ceiling, one wall in exposed stone.
Kitchen/Breakfast Room - in a country cream theme with extensive base and wall units, work surfaces in polished granite, Belfast sink, integrated dishwasher, integrated washing machine, integrated fridge/freezer, large inglenook fireplace with arched brickwork above, Belling Range (available by separate negotiation if required), bread oven, central island/breakfast bar, matching the kitchen units, with further drawers and cupboards beneath, wine bottle holder and vegetables baskets, travertine flooring and walls, beamed ceiling.
Larder Hall - with extensive cupboards to one wall, a particular feature is the exposed rear of the bread oven from the kitchen fireplace, exposed stone wall, solar panel hybrid inverter, glazed door to terrace, antique wooden coat hanging board. Travertine tiled floor.
Dining Room - with French doors to terrace, tiled flooring, exposed beams.
From The Reception Hall Steps Lead Down To A -
Rear Hallway - with cupboard housing electrics, stone flagged flooring, coat hooks, half glazed door to driveway/garaging area.
Shower/Utility Room - with tiled shower cubicle, wash hand basin on ornate wrought iron base, arched mirror above, low level WC, fitted washing machine, half tiled walls, beamed ceiling. From this hallway a pair of studded double wooden doors lead to a:
Further Reception Room - or what could be the sitting room to the annexe, this has a polished marble tiled floor, beamed ceiling, and provision pipework for kitchenette which for a fitted kitchen which was formerly installed and could be fitted again if a self-contained unit is required. There are exposed stone walls which are partly beamed and a pair of arched wooden framed glazed doors lead to:
Conservatory - matching floor to the reception area, French doors and single door to the terrace outside, ideal for alfresco dining, fine views. Oak staircase rising to:
Mezzanine Bedroom 5 - which is galleried and has a vaulted beamed ceiling and oak flooring, two electrically operated Velux windows with blinds, exposed stone walls and display alcoves. Large rear gable wall window, plus window looking over rear courtyard.
First Floor - A fine oak staircase rises to:
Half Landing - with several steps down to the:
Family Bathroom/Shower Room - this is a very spacious and sumptiously fitted room, an acrylic tub bath sits on timber supports. There is high level WC with brass fittings, his and her wash hand basins each on ornate wrought iron bases, both with arched mirrors above. The walk- in shower has separate his and her shower heads as well as seats for each in travertine tiling and matching flooring. The room has a beamed vaulted ceiling and double airing cupboard.
Main Landing -
Bedroom 1 - ornamental fireplace, exposed stone chimney breast, oak flooring, TV point. EN-SUITE with tiled shower cubicle, wash hand basin, vanity cupboard, mirror fronted toiletries cabinet, shaver point, low level WC, tiled walls and floor.
Bedroom 2 - ornamental fireplace, oak floor, TV point. EN-SUITE shower room with similar fittings to the main en-suite.
Bedroom 3 - oak steps down from the landing, exposed stone walls. TV point.
Bedroom 4 - oak steps down from the landing, exposed stone walls, TV point, vaulted beamed ceiling.
Outside - STABLE BLOCK of two standard stables and two store rooms, all of timber construction on a concrete base with small turning out yard and separate access from an independent spur drive which leads on to the paddock. A path leads from the main car park to the stable block also. In regards to the grounds, as previously mentioned the driveway is initially shared, but owned by the Manor, then the private entrance is via a pair of double wooden gates which lead to an extensive carpark and turning area, bounded by low stone retaining walls, topped by a number of coach style lamps. Immediately below the drive is an EXTENSIVE TERRACE from which to enjoy the views. Beyond this a FURTHER TERRACE and WALLED GARDENS which wrap around the rear of the property, overlooking the gardens with the view beyond. There are sweeping lawns and a fenced off DUCK POND with duck house. There is a stone wall enclosed front garden which overlooks the main courtyard, planted with some mature shrubs which provide privacy.
Services - Mains electricity and water, solar panels for supplementary energy with 6kw hybrid inverter. There is 16kw air source heat pump for underfloor heating. Drainage is to a 25 person sewage treatment plant, covering the four dwellings on land owned by Boreat Barton the costs of maintenance are £240 per household per annum. We understand that superfast broadband is available on site.
Special Note - The property can be available part furnished or unfurnished.
Directions - Please do not use Sat Nav to access the property as the postcode will not take you to it. Accordingly please follow the directions in these particulars.
DIRECTIONS
From Barnstaple take the B3227 Exeter Road, continue through Bishops Tawton and on for several miles. After Fishleigh Barton on your right, take the next turning on the right signed 'Atherington', climb the hill and at the staggered crossroads, cross straight over in the direction of High Bickington. Continue for a further ? mile or so and just before entering the village, upon seeing the High Bickington Village sign, turn sharp right and follow this lane, proceed for approximately ? mile and on the left is a low stone wall for Boreat Barton. Take the drive and the entrance to the Manor will be seen on the right hand side before entering the general courtyard.
What3Words///browsers.single.refilled
Situation - Boreat Barton Manor forms the principal residence of an original farmyard grouping of four substantial character dwellings of quality, which overlook a large central courtyard owned by the Manor, others enjoy rights to pass over, but not park on it. The Manor enjoys a totally independent and private vehicular access from the communal driveway (initially shared but owned by the Manor), and set well off a little used county lane, on high ground, commanding beautiful unspoilt views, into the Taw Valley. Although fairly rural, the property is on the outskirts of the village of High Bickington, within a few minute's drive of local amenities which include; Primary School, pubs, Church, Community Hall, Post Office, Doctor's Surgery and regular bus service to Barnstaple and South Molton. Libbaton Golf Course is also a short distance away. The regional centre of Barnstaple, situated at the head of the Taw Valley, offers further shops, restaurants, popular theatre and general hospital. Barnstaple and South Molton are renowned for their Pannier Markets, showcasing local produce.
The North Devon Link Road (A361) provides easy access to Junction 27 and the M5 beyond. At Tiverton Parkway station there is a main line service to London Paddington (in around two hours) and the Midlands. Closer to home the Barnstaple to Exeter line can be joined at a number of local stations, within around 20 minutes of the property. Both Dartmoor and Exmoor National Parks, with stunning scenery and notable landmarks, are within easy access. The North Devon Coastline is within easy reach, including the renowned surfing beaches of Croyde Bay, Saunton Sands (also with championship golf course), Putsborough and Woolacombe, although the nearest beaches are at Instow and Westward Ho! The Tarka Trail can be joined near Torrington, around 5 miles away. The area is well served by excellent state and private schools including the highly regarded West Buckland school. The nearest International Airports are at Bristol and Exeter.
Lettings - The property is available to let, unfurnished, long term on an Assured Shorthold Tenancy for 6 months plus and is available mid-April. RENT: £3,200.00 PCM exclusive of all other charges. SERVICE CHARGES of £36.00 per month WILL BE DUE in addition to the rent AND PAYABLE TO THE LANDLORD - This covers maintenance of the private sewage treatment as well as the communal areas. Pets considered by separate negotiation. No sharers or smokers. DEPOSIT: £3,692.00 returnable at end of tenancy subject to any deductions (all deposits for a property let through Stags are held on their Client Account and administered in accordance with the Tenancy Deposit Scheme and Dispute Service). A minimum annual gross household income of £96,000.00 is required to be considered. References required, viewings strictly through the agents.
Tenant Fees & Holding Deposit - This is to reserve a property. The Holding Deposit (equivalent of one weeks rent - in this case £738.00) will be withheld if any relevant person (including any guarantor(s)) withdraw from the tenancy, fail a Right-to Rent check, provide materially significant false information, or fail to sign their tenancy agreement (and / or Deed of Guarantee) within 15 calendar days (or other Deadline for Agreement as mutually agreed in writing). For full details of all permitted Tenant Fees payable when renting a property through Stags please refer to the Scale of Tenant Fees available on Stags website, office or on request. For further clarification before arranging a viewing please contact the lettings office dealing with the property.
Tenant Protection - Stags is a member of the RICS Client Money Protection Scheme and also a member of The Property Redress Scheme. In addition, Stags is a member of ARLA Propertymark, RICS and Tenancy Deposit Scheme.
Council tax
First listed
Over a month agoEnergy Performance Certificate
Atherington, Umberleigh
Atherington, Umberleigh - Streetview
DISCLAIMER: Property descriptions and related information displayed on this page are marketing materials provided by Stags - Barnstaple. Placebuzz does not warrant or accept any responsibility for the accuracy or completeness of the property descriptions or related information provided here and they do not constitute property particulars. Please contact Stags - Barnstaple for full details and further information.





