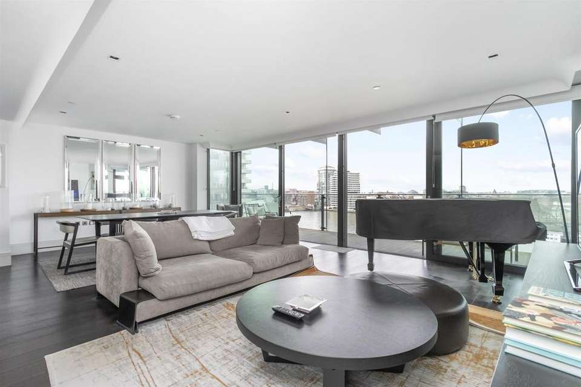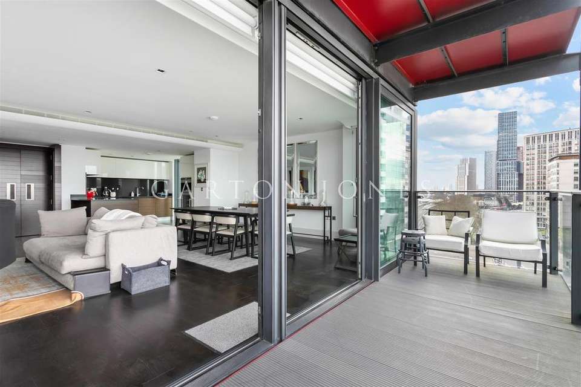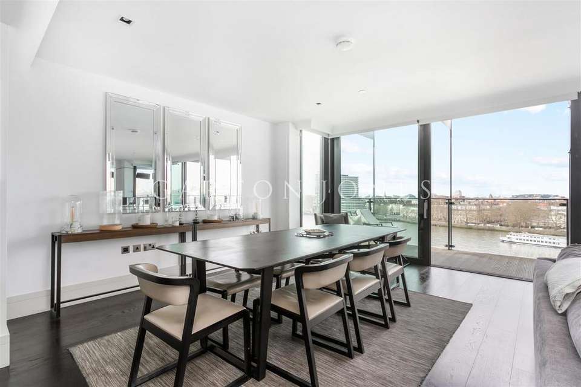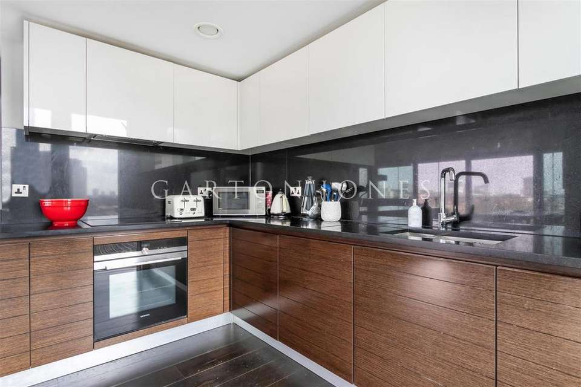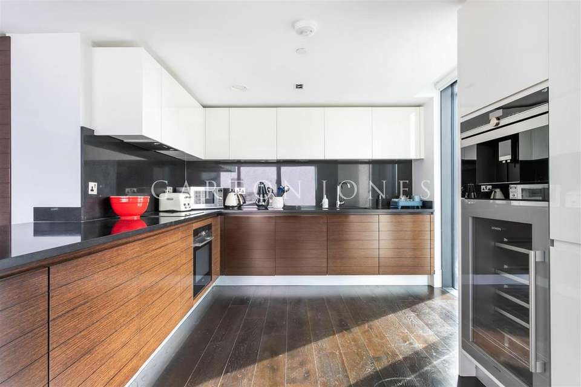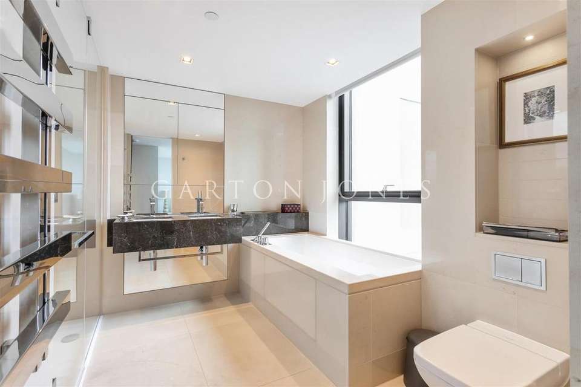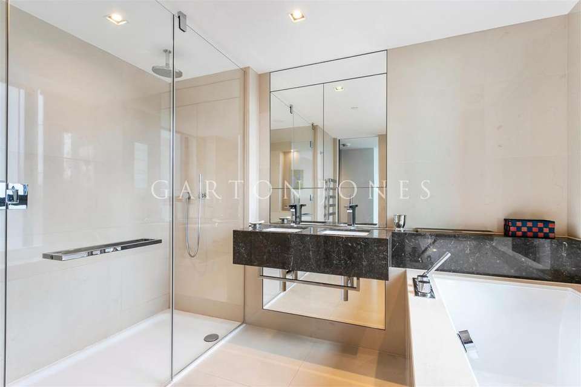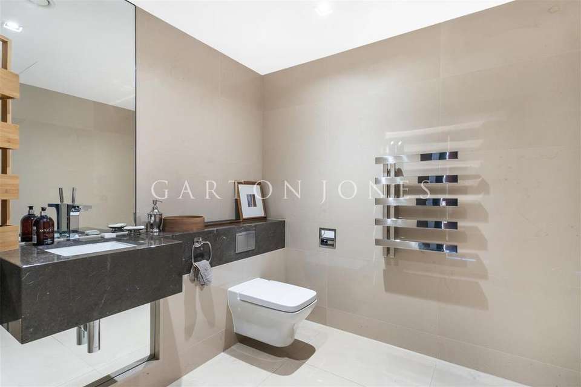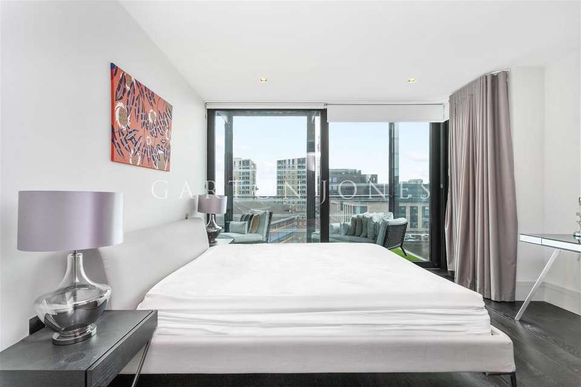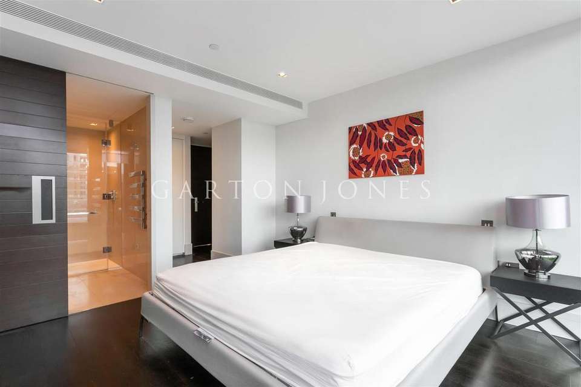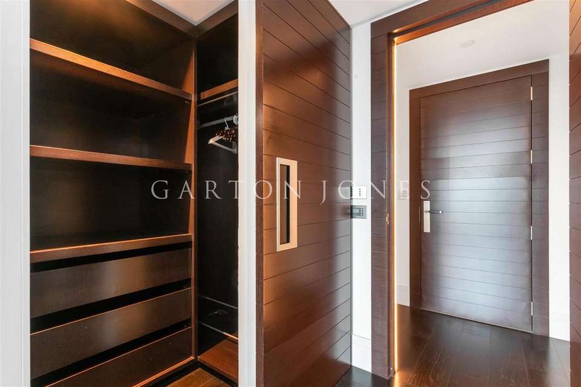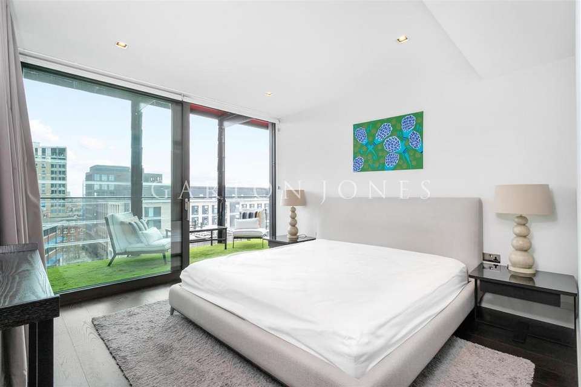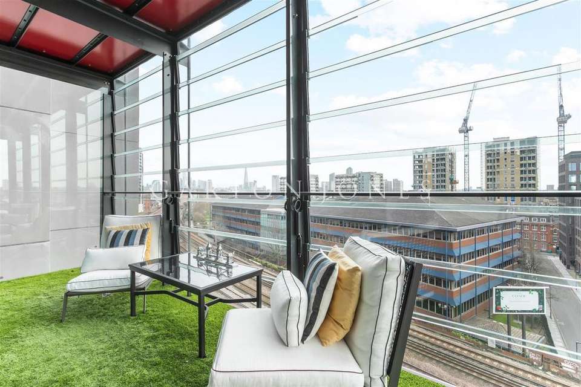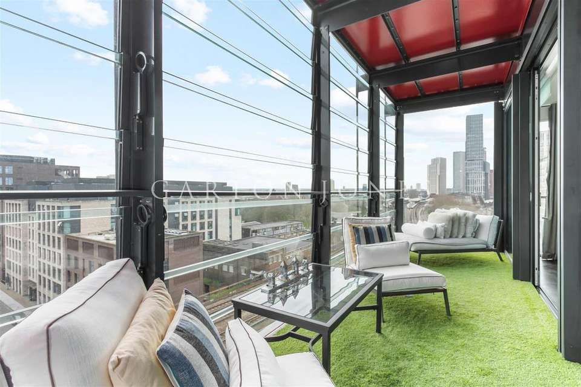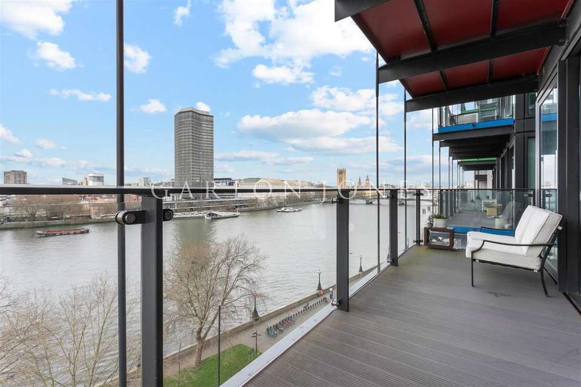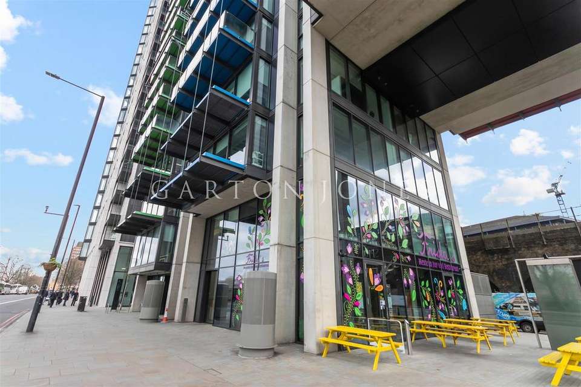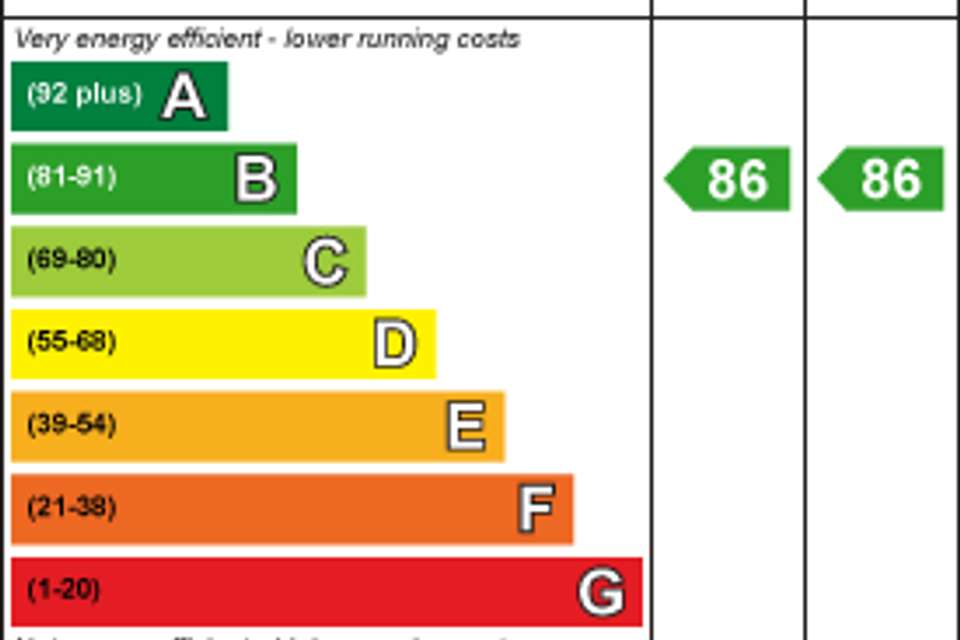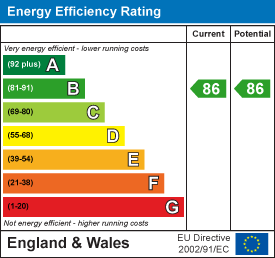2 bedroom flat to rent
Vauxhall, London SE1flat
bedrooms
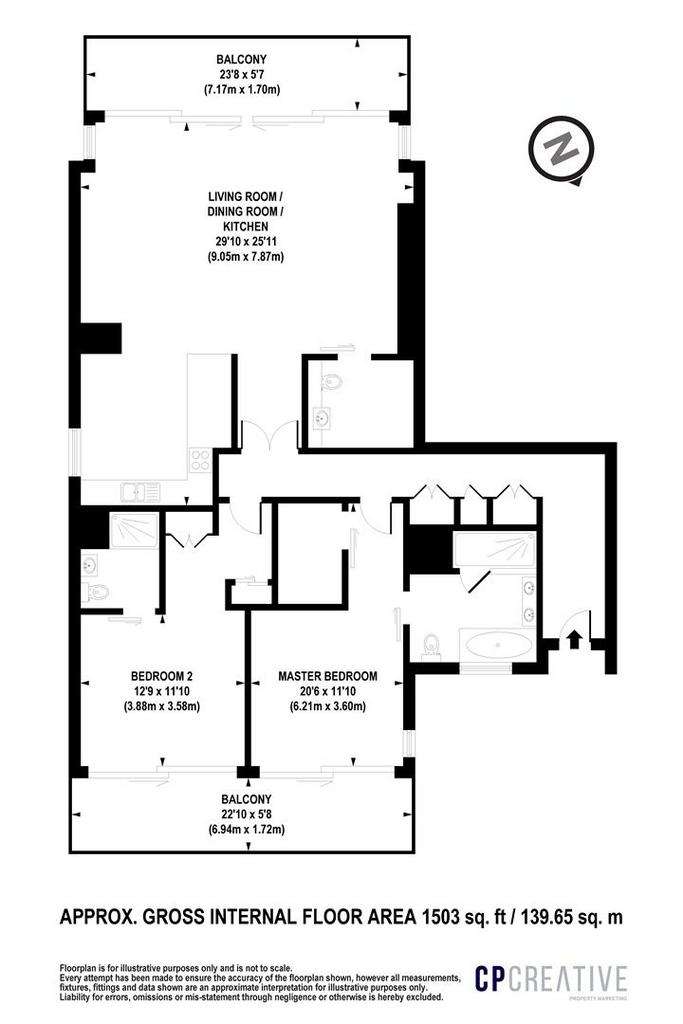
Property photos

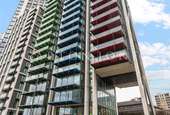
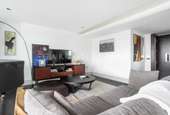
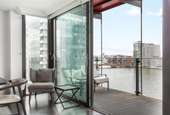
+18
Property description
A stunning 2-bedroom apartment offering 1,486sq.ft (138sq.m) available to rent on the 7th floor of the coveted Merano Residences, an exclusive residential development built by St James, Berkeley Homes and designed by Rogers Stirk Harbour + Partners. With unrivalled direct views of the River Thames and looking towards the Houses of Parliament, Big Ben, the City of London and beyond, this apartment, benefits from both a riverside balcony and rear-view Winter garden totalling a further 265sq.ft (24sq.m) of external space. This is the only apartment with that unique configuration and has been tastefully redesigned by the Owners to accommodate an additional W/C and creating a more spacious reception with open-plan kitchen with sunset views of the River Thames. Additionally, there are 2 luxury en-suite bathrooms, utility cupboard and good storage throughout. Fashionably located on the South Bank of the river and within easy reach of Westminster, Chelsea and Knightsbridge, Merano Residences also provides residents with a 24-hour concierge service alongside a communal resident's roof terrace. Merano Residences is conveniently a short walk from Vauxhall Station, as well as being close to London's vibrant Southbank with prestigious restaurants & bars easily accessible.
Please note furniture may differ to that shown in the current photos.
. Electricity Supply - Mains | Water Supply - Mains | Sewerage - Mains | Heating - Comfort Cooling
. Broadband & Mobile Signal : Check Coverage via Ofcom
. Parking: Dedicate Secure Parking Spot
. Lift Access
. Building Safety: Cladding remedial works have recently been completed and a satisfactory EWS1 certificate is available on Request
. Council Tax Band H (London Borough of Lambeth)
. 6 Week Security Deposit
. Holding deposit equivalent to 1 week of rent
. Rent to be payable monthly in advance
. EPC Rating B (86)
Living Room / Dining Room / Kitchen - 9.05m x 7.87m (29'8" x 25'9") -
Master Bedroom - 6.21m x 3.60m (20'4" x 11'9") -
Bedroom 2 - 3.88m x 3.58m (12'8" x 11'8") -
Bathroom En-Suite -
Bathroom 2 -
Balcony - 7.17m x 1.70m (23'6" x 5'6") -
Balcony 2 - 6.94m x 1.72m (22'9" x 5'7") -
Developments -
Please note furniture may differ to that shown in the current photos.
. Electricity Supply - Mains | Water Supply - Mains | Sewerage - Mains | Heating - Comfort Cooling
. Broadband & Mobile Signal : Check Coverage via Ofcom
. Parking: Dedicate Secure Parking Spot
. Lift Access
. Building Safety: Cladding remedial works have recently been completed and a satisfactory EWS1 certificate is available on Request
. Council Tax Band H (London Borough of Lambeth)
. 6 Week Security Deposit
. Holding deposit equivalent to 1 week of rent
. Rent to be payable monthly in advance
. EPC Rating B (86)
Living Room / Dining Room / Kitchen - 9.05m x 7.87m (29'8" x 25'9") -
Master Bedroom - 6.21m x 3.60m (20'4" x 11'9") -
Bedroom 2 - 3.88m x 3.58m (12'8" x 11'8") -
Bathroom En-Suite -
Bathroom 2 -
Balcony - 7.17m x 1.70m (23'6" x 5'6") -
Balcony 2 - 6.94m x 1.72m (22'9" x 5'7") -
Developments -
Interested in this property?
Council tax
First listed
Over a month agoEnergy Performance Certificate
Vauxhall, London SE1
Marketed by
Garton Jones - Nine Elms & Vauxhall 9 Albert Embankment London SE1 7SPCall agent on 020 3733 0182
Vauxhall, London SE1 - Streetview
DISCLAIMER: Property descriptions and related information displayed on this page are marketing materials provided by Garton Jones - Nine Elms & Vauxhall. Placebuzz does not warrant or accept any responsibility for the accuracy or completeness of the property descriptions or related information provided here and they do not constitute property particulars. Please contact Garton Jones - Nine Elms & Vauxhall for full details and further information.





