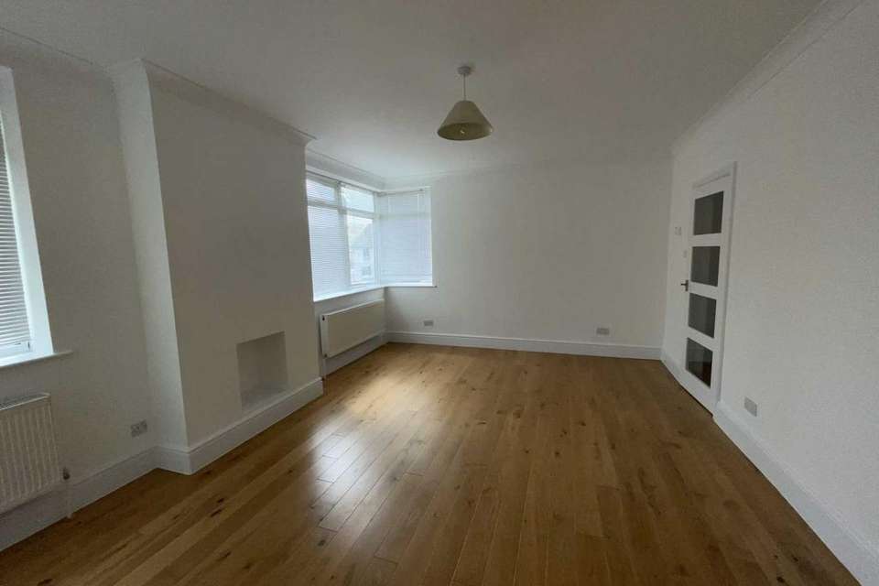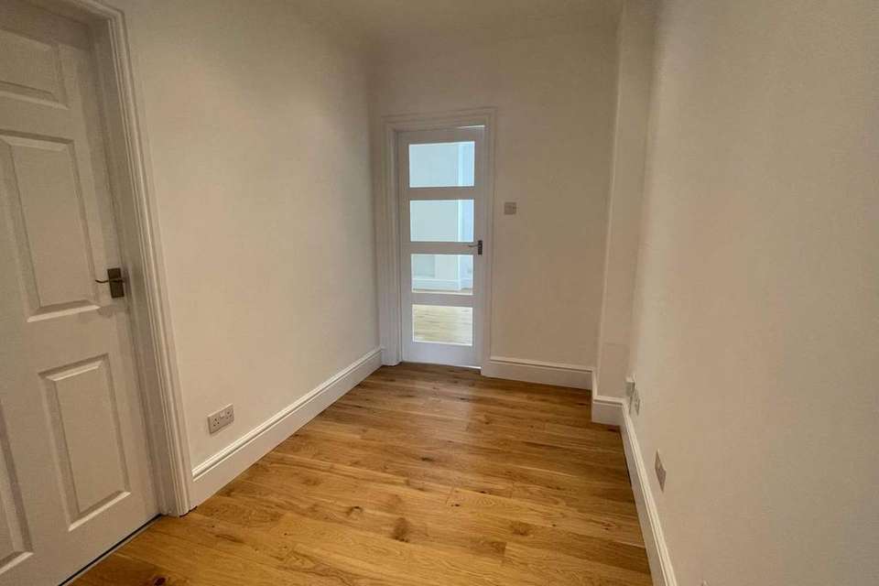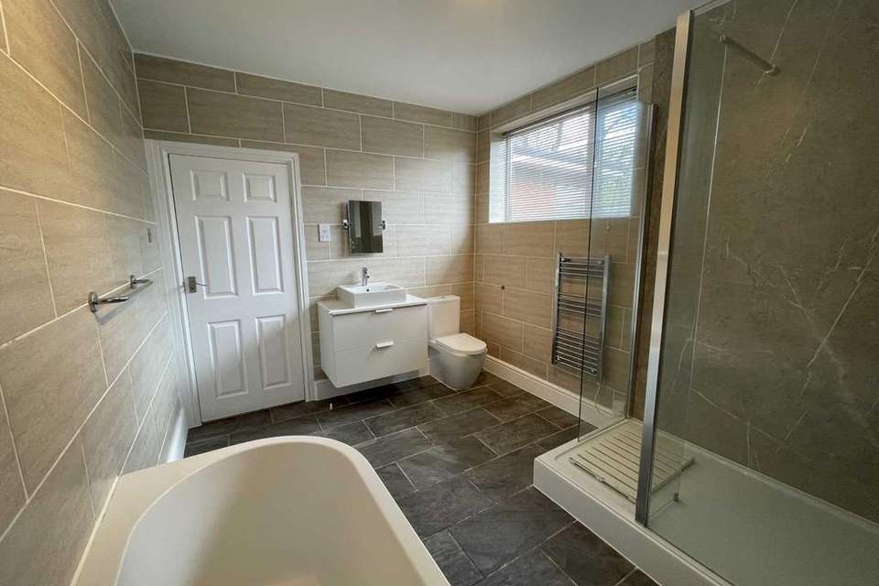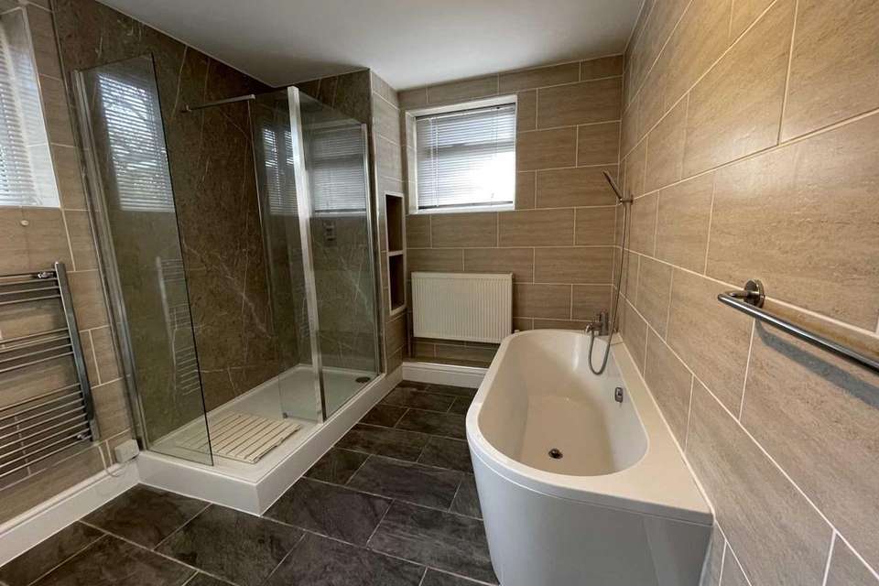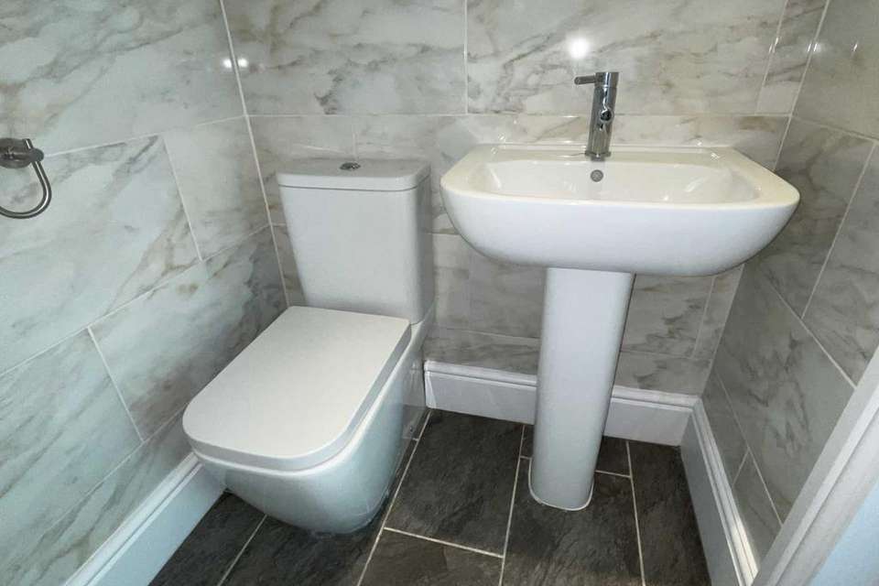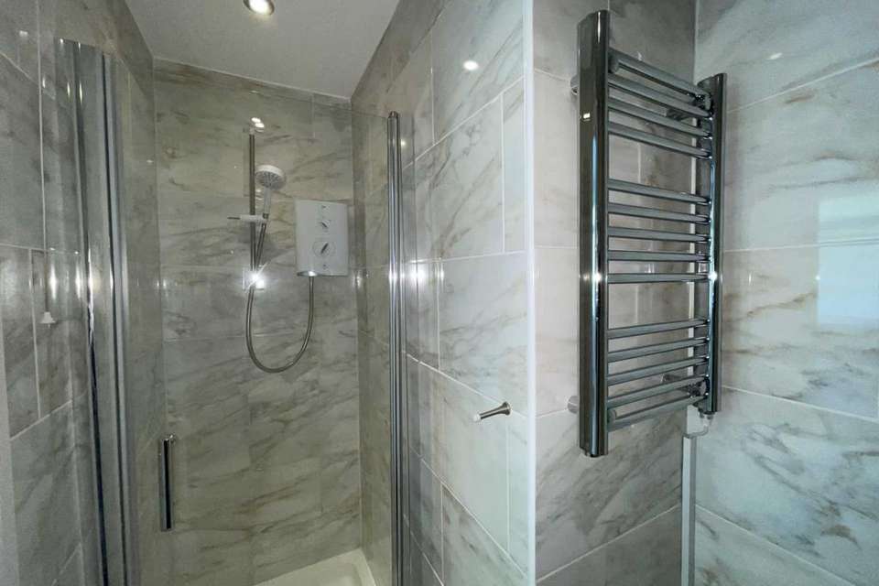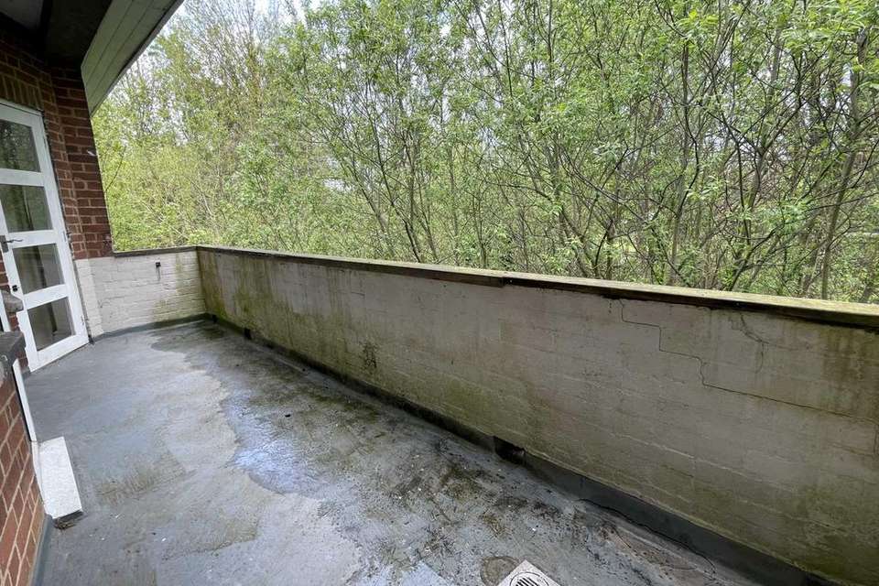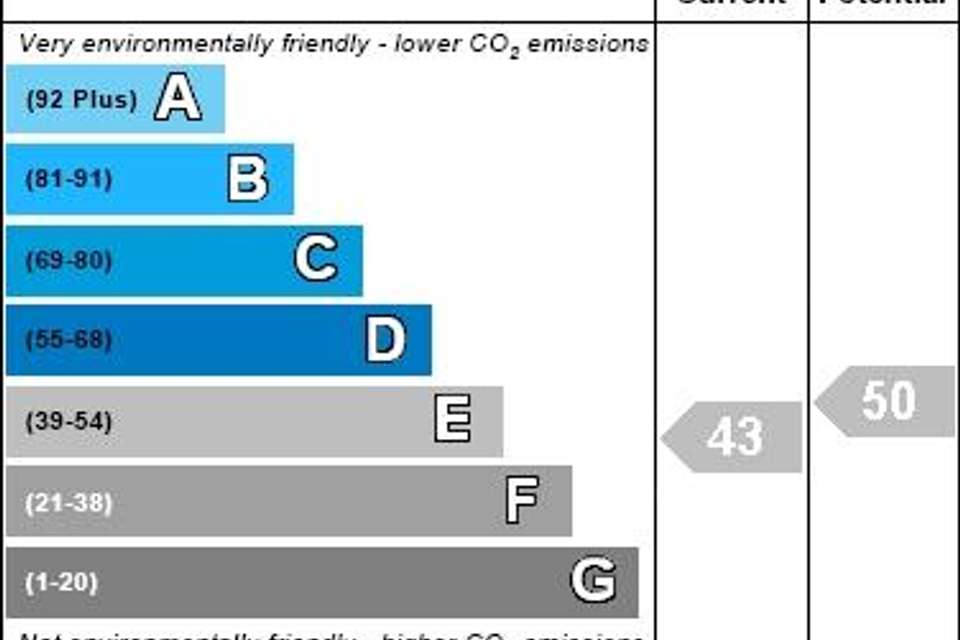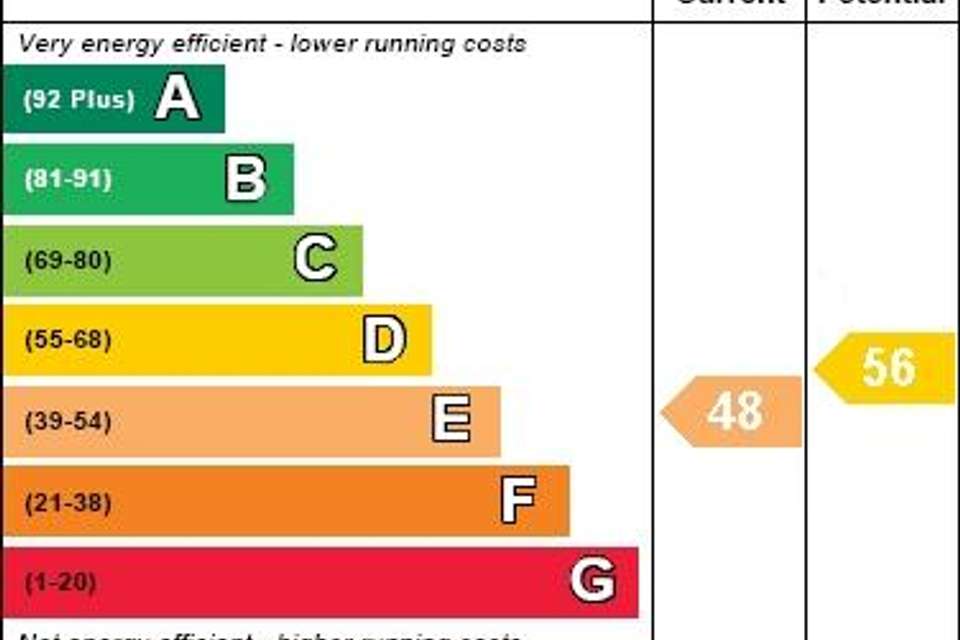3 bedroom flat to rent
Lower Kings Road, Berkhamsted HP4flat
bedrooms
Property photos
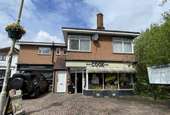
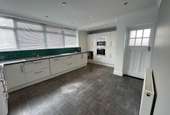
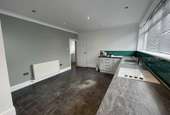
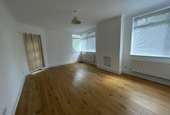
+12
Property description
ENTRANCE LOBBY : FIRST FLOOR HALLWAY : UTILITY AREA : STUDY/INNER HALL : SPACIOUS LOUNGE/DINER WITH BALCONY : MODERN KITCHEN WITH BALCONY : SMART MODERN BATHROOM : MASTER BEDROOM WITH EN SUITE SHOWER ROOM AND BALCONY : BEDROOM TWO : BEDROOM THREE OR COULD BE USED AS A DINING ROOM : OFF ROAD PARKING SPACE : COMMUNAL GARDEN : GAS FIRED CENTRAL HEATING TO RADIATORS : DOUBLE GLAZED WINDOWS : PRIVATE ENTRANCE : IDEAL FOR COMMUTER OR CITY PROFESSIONAL : NO PETS OR SMOKERS : MUST BE SEEN : VACANT AND AVAILABLE :
Door to:
ENTRANCE LOBBY
Electric heater. Stairs rise to the first floor.
HALL/LANDING
L-shaped with oak wood floor. Radiator. Coved ceiling. Doors to bedrooms, inner hall/study, kitchen and bathroom suite. Door opening to:
UTILITY AREA
Tile floor. UPVC double glazed window. Bosch washer dryer. Coat hooks.
STUDY - 10'1" (3.07m) x 6'5" (1.96m)
Wood floor. Radiator. Inset ceiling lights. Doors to lounge and dining room/bedroom three.
BEDROOM THREE/DINING ROOM - 10'5" (3.18m) x 10'3" (3.12m)
Two radiators. UPVC double glazed window. A versatile room which could be used as a bedroom or dining room.
SPACIOUS LOUNGE - 19'0" (5.79m) x 12'10" (3.91m)
Two radiators. Wood floor. UPVC double glazed windows. Door to balcony.
KITCHEN - 16'1" (4.9m) x 12'0" (3.66m)
Inset single drainer one and a half bowl stainless steel sink unit. Range of floor mounted units. Tiled to main areas. Integrated dishwasher. Inset electric hob. Built in oven and microwave. Range of tall standing storage units. Door to cupboard housing the gas fired central heating boiler. Fuse box. Stop cock. Electricity meter. Ample room for breakfast table. Radiator. Inset ceiling lights. Door to a second balcony.
BATHROOM - 12'1" (3.68m) x 8'10" (2.69m)
Four piece contemporary bathroom suite in white with double width shower, panel bath, low level WC, pedestal wash hand basin. Tiled to main areas. Tile floor. Heated towel rail/radiator. Two UVC double glazed windows. Radiator.
MASTER BEDROOM - 13'4" (4.06m) x 15'9" (4.8m) Max
Radiator. UPVC double glazed window. Doors to balcony.
ENSUITE SHOWER ROOM
Three piece suite in white comprising shower cubicle, low level WC and pedestal wash hand basin. Tile floor. Tile walls. Heated towel rail/radiator. Inset ceiling lights. Views to stream and woodland.
BEDROOM TWO - 12'5" (3.78m) x 9'6" (2.9m)
Single radiator. UPVC double glazed window.
PARKING
One off road parking space.
OUTSIDE
Communal garden with lawn and raised deck area overlooking a stream and woodland.
NOTE
The apartment occupies an area on the first floor above two 'quiet' shops. Although one shop sells food please note that no cooking takes place on the premises.
Notice
All photographs are provided for guidance only.
Redress scheme provided by: The Property Ombudsman (D5624)
Client Money Protection provided by: safeagent (A7364)
Door to:
ENTRANCE LOBBY
Electric heater. Stairs rise to the first floor.
HALL/LANDING
L-shaped with oak wood floor. Radiator. Coved ceiling. Doors to bedrooms, inner hall/study, kitchen and bathroom suite. Door opening to:
UTILITY AREA
Tile floor. UPVC double glazed window. Bosch washer dryer. Coat hooks.
STUDY - 10'1" (3.07m) x 6'5" (1.96m)
Wood floor. Radiator. Inset ceiling lights. Doors to lounge and dining room/bedroom three.
BEDROOM THREE/DINING ROOM - 10'5" (3.18m) x 10'3" (3.12m)
Two radiators. UPVC double glazed window. A versatile room which could be used as a bedroom or dining room.
SPACIOUS LOUNGE - 19'0" (5.79m) x 12'10" (3.91m)
Two radiators. Wood floor. UPVC double glazed windows. Door to balcony.
KITCHEN - 16'1" (4.9m) x 12'0" (3.66m)
Inset single drainer one and a half bowl stainless steel sink unit. Range of floor mounted units. Tiled to main areas. Integrated dishwasher. Inset electric hob. Built in oven and microwave. Range of tall standing storage units. Door to cupboard housing the gas fired central heating boiler. Fuse box. Stop cock. Electricity meter. Ample room for breakfast table. Radiator. Inset ceiling lights. Door to a second balcony.
BATHROOM - 12'1" (3.68m) x 8'10" (2.69m)
Four piece contemporary bathroom suite in white with double width shower, panel bath, low level WC, pedestal wash hand basin. Tiled to main areas. Tile floor. Heated towel rail/radiator. Two UVC double glazed windows. Radiator.
MASTER BEDROOM - 13'4" (4.06m) x 15'9" (4.8m) Max
Radiator. UPVC double glazed window. Doors to balcony.
ENSUITE SHOWER ROOM
Three piece suite in white comprising shower cubicle, low level WC and pedestal wash hand basin. Tile floor. Tile walls. Heated towel rail/radiator. Inset ceiling lights. Views to stream and woodland.
BEDROOM TWO - 12'5" (3.78m) x 9'6" (2.9m)
Single radiator. UPVC double glazed window.
PARKING
One off road parking space.
OUTSIDE
Communal garden with lawn and raised deck area overlooking a stream and woodland.
NOTE
The apartment occupies an area on the first floor above two 'quiet' shops. Although one shop sells food please note that no cooking takes place on the premises.
Notice
All photographs are provided for guidance only.
Redress scheme provided by: The Property Ombudsman (D5624)
Client Money Protection provided by: safeagent (A7364)
Interested in this property?
Council tax
First listed
Over a month agoEnergy Performance Certificate
Lower Kings Road, Berkhamsted HP4
Marketed by
Knights Lettings - Berkhamsted 148 High Street Berkhamsted HP4 3ATLower Kings Road, Berkhamsted HP4 - Streetview
DISCLAIMER: Property descriptions and related information displayed on this page are marketing materials provided by Knights Lettings - Berkhamsted. Placebuzz does not warrant or accept any responsibility for the accuracy or completeness of the property descriptions or related information provided here and they do not constitute property particulars. Please contact Knights Lettings - Berkhamsted for full details and further information.





