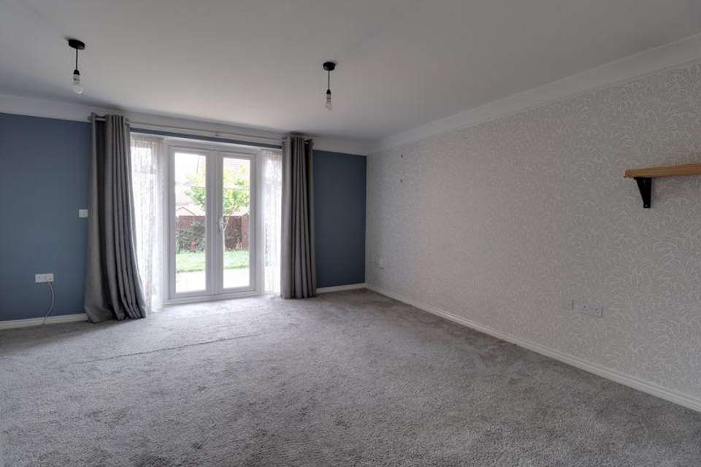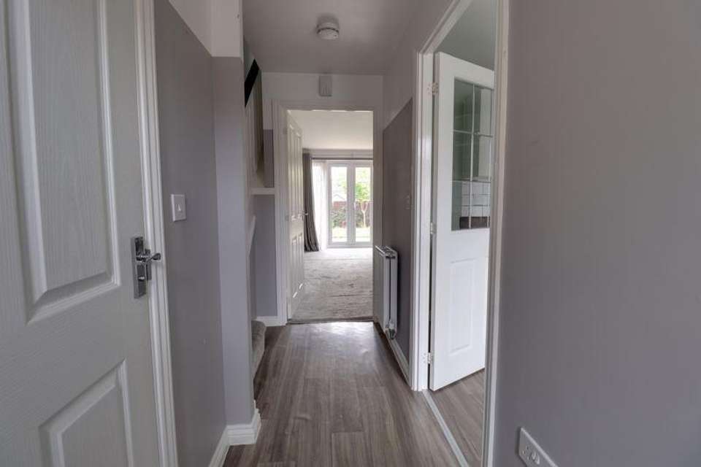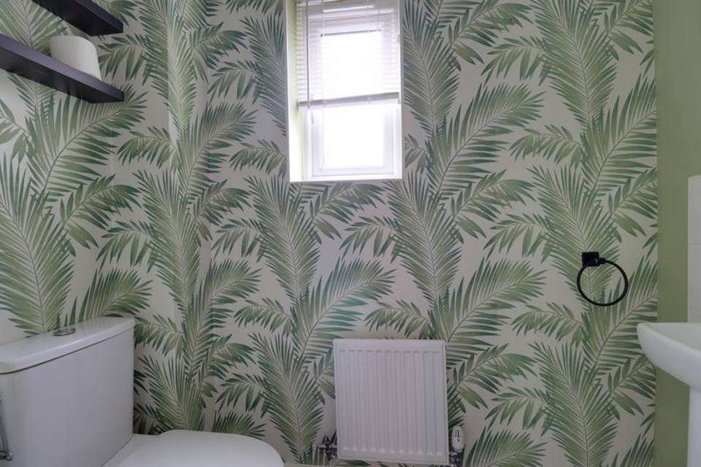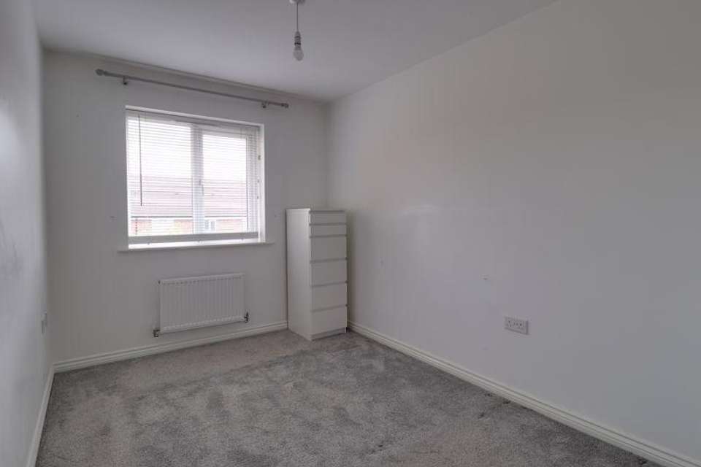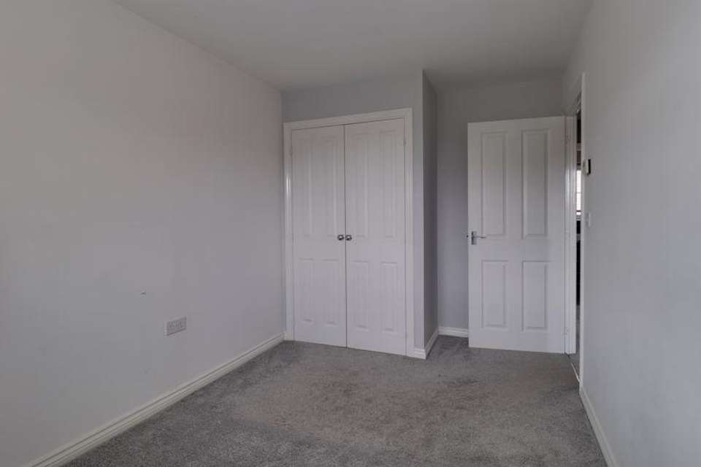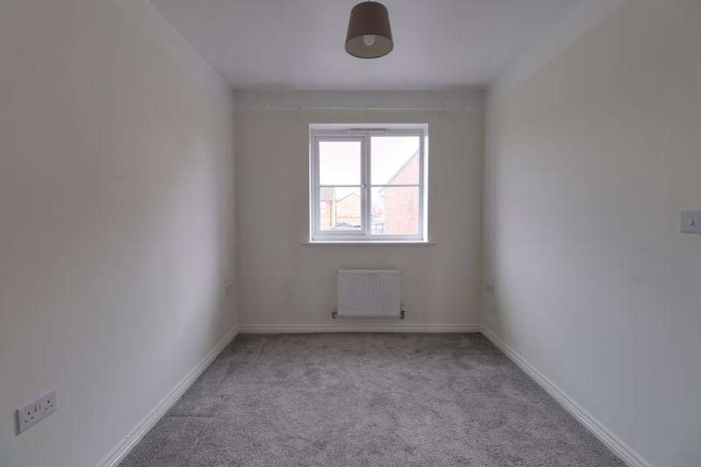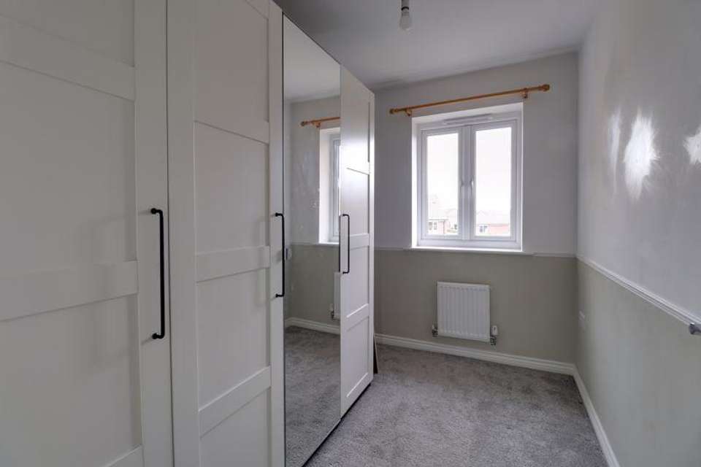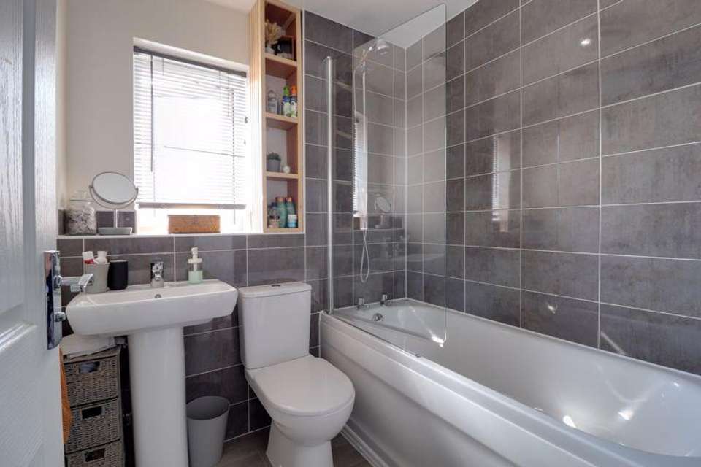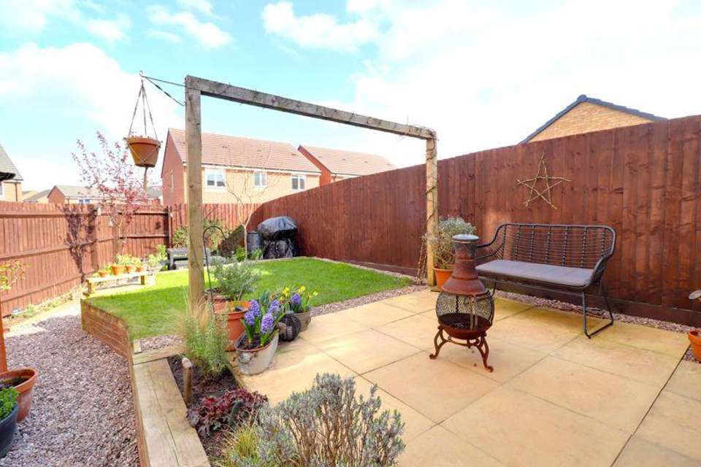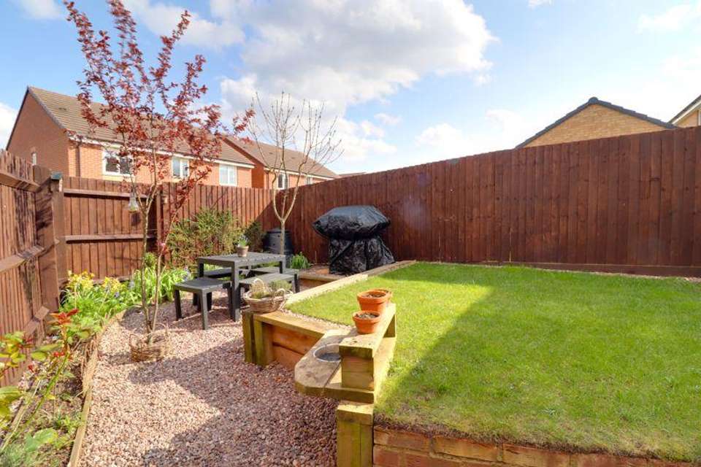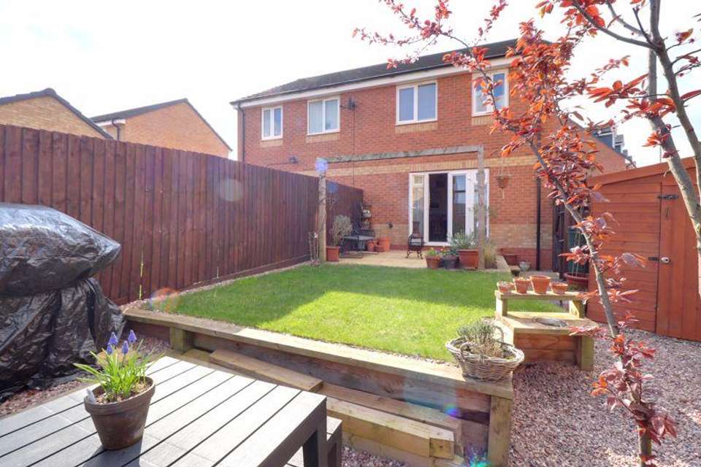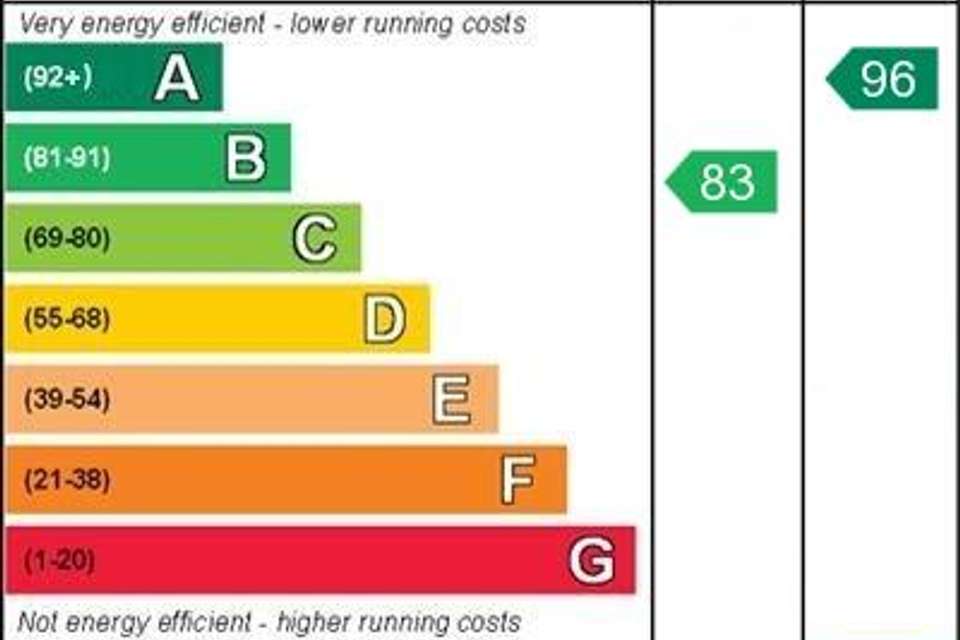3 bedroom semi-detached house to rent
Paterson Drive, Stafford ST16semi-detached house
bedrooms
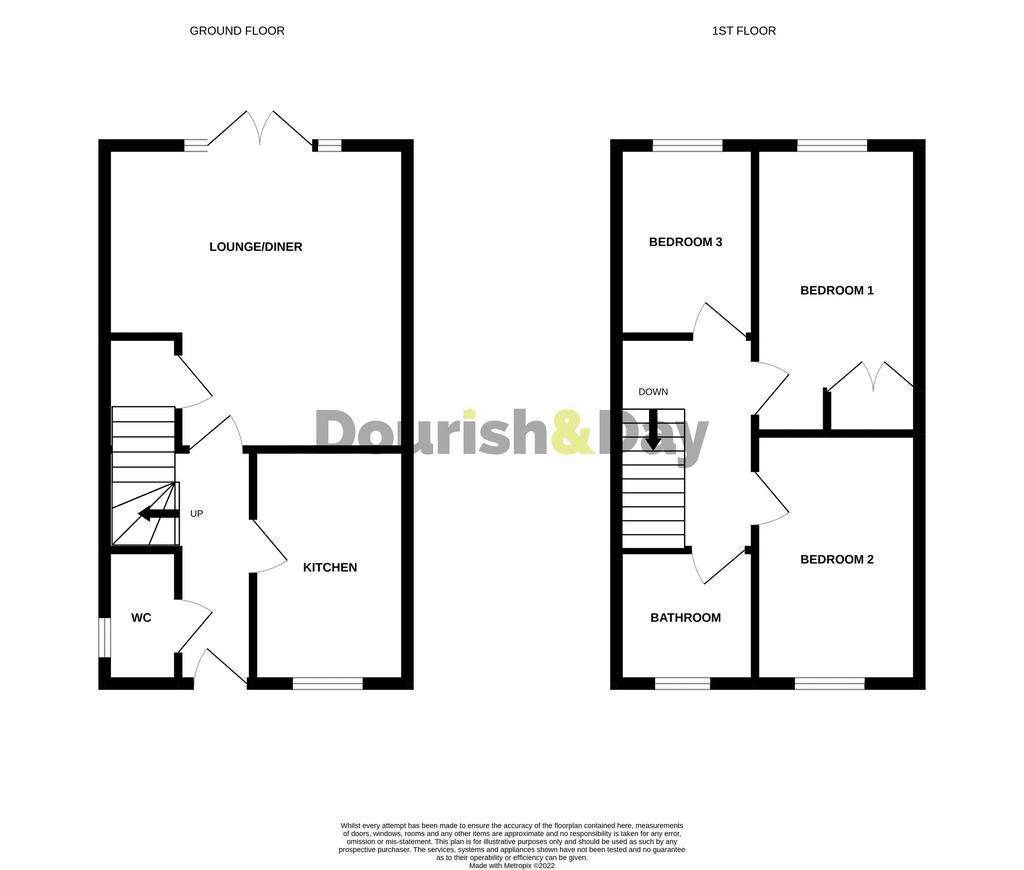
Property photos

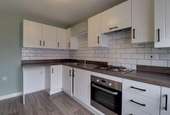

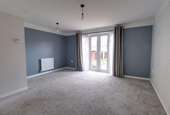
+11
Property description
On your marks, get set, GO!!! You'll have to be quick if you want to win the race to rent this superb home on Paterson Drive. This home is perfectly designed with easy living in mind as it provides superbly spacious accommodation with a good-sized landscaped garden! Let's head inside and see what's on offer…You'll be initially welcomed into the bright hallway which leads to all the ground floor rooms which includes a guest WC, modern fitted kitchen, and a large lounge/diner giving views and access to the rear garden. Upstairs there are three well-proportioned bedrooms and a modern family bathroom. Outside, this particular designed home has a long tandem length driveway and a landscaped rear garden. There's nothing for second place in this race so to get a head start call us today to book your viewing!
Entrance Hall
Being accessed through a double glazed entrance door and having radiator and stairs leading to the first floor accommodation.
Guest WC - 6' 2'' x 3' 1'' (1.87m x 0.93m)
Having a suite comprising of a pedestal wash hand basin with mixer tap and WC. Wood effect flooring, radiator and double glazed window to the side elevation.
Lounge / Dining Room - 14' 4'' x 14' 3'' (4.38m x 4.35m)
A large reception room having a radiator, under stairs storage cupboard and double glazed double doors leading to the rear garden.
Kitchen - 11' 0'' x 7' 3'' (3.35m x 2.22m)
Having fitted work surfaces with inset sink drain unit with mixer tap and a range of matching units extending to base and eye level. Built-in oven, hob and cooker hood over, further appliance spaces, wood effect floor, radiator and double glazed window to the front elevation.
First Floor Landing
The following lead off:
Bedroom One - 11' 3'' x 7' 10'' (3.44m x 2.40m)
Having built-in wardrobes, radiator and a double glazed window to the rear elevation.
Bedroom Two - 11' 11'' x 7' 10'' (3.64m x 2.38m)
Having lost access, radiator and a double glazed window to the front elevation.
Bedroom Three - 9' 1'' x 6' 3'' (2.77m x 1.90m)
Having a radiator and a double glazed window to the rear elevation.
Bathroom - 5' 6'' x 6' 2'' (1.68m x 1.87m)
Having a white suite comprising of a panelled bath with shower over, pedestal wash hand basin with mixer tap and WC. Tile effect flooring, radiator and a double glazed window to the front elevation.
Outside - Front
The property is approached over a tandem length driveway which leads to the side of the property and having gated access to:
Outside – Rear
The landscaped garden includes a paved seating area overlooking the remainder of the garden being mainly laid to lawn with a further gravelled seating area.
Deposit & Holding Deposit
DEPOSIT£50) WILL BE PAYABLE PRIOR TO THE TENANCY COMMENCINGHOLDING DEPOSITWHEN AN APPLICANT HAS APPLIED AND THE TENANCY MOVE IN DATE HAS BEEN AGREED WITH THE LANDLORD WE WILL SEND BOTH PARTIES A CONTRACTUAL AGREEMENT AND REQUEST A HOLDING DEPOSIT OF £215 (THE CONTRACTUAL AGREEMENT WILL PROVIDE DETAILS OF THE TERMS ASSOCIATED WITH THIS). THIS AMOUNT WILL THEN BE DEDUCTED FROM THE FINAL DEPOSIT BALANCE SOUGHT PRIOR TO MOVE IN
Council Tax Band: C
Entrance Hall
Being accessed through a double glazed entrance door and having radiator and stairs leading to the first floor accommodation.
Guest WC - 6' 2'' x 3' 1'' (1.87m x 0.93m)
Having a suite comprising of a pedestal wash hand basin with mixer tap and WC. Wood effect flooring, radiator and double glazed window to the side elevation.
Lounge / Dining Room - 14' 4'' x 14' 3'' (4.38m x 4.35m)
A large reception room having a radiator, under stairs storage cupboard and double glazed double doors leading to the rear garden.
Kitchen - 11' 0'' x 7' 3'' (3.35m x 2.22m)
Having fitted work surfaces with inset sink drain unit with mixer tap and a range of matching units extending to base and eye level. Built-in oven, hob and cooker hood over, further appliance spaces, wood effect floor, radiator and double glazed window to the front elevation.
First Floor Landing
The following lead off:
Bedroom One - 11' 3'' x 7' 10'' (3.44m x 2.40m)
Having built-in wardrobes, radiator and a double glazed window to the rear elevation.
Bedroom Two - 11' 11'' x 7' 10'' (3.64m x 2.38m)
Having lost access, radiator and a double glazed window to the front elevation.
Bedroom Three - 9' 1'' x 6' 3'' (2.77m x 1.90m)
Having a radiator and a double glazed window to the rear elevation.
Bathroom - 5' 6'' x 6' 2'' (1.68m x 1.87m)
Having a white suite comprising of a panelled bath with shower over, pedestal wash hand basin with mixer tap and WC. Tile effect flooring, radiator and a double glazed window to the front elevation.
Outside - Front
The property is approached over a tandem length driveway which leads to the side of the property and having gated access to:
Outside – Rear
The landscaped garden includes a paved seating area overlooking the remainder of the garden being mainly laid to lawn with a further gravelled seating area.
Deposit & Holding Deposit
DEPOSIT£50) WILL BE PAYABLE PRIOR TO THE TENANCY COMMENCINGHOLDING DEPOSITWHEN AN APPLICANT HAS APPLIED AND THE TENANCY MOVE IN DATE HAS BEEN AGREED WITH THE LANDLORD WE WILL SEND BOTH PARTIES A CONTRACTUAL AGREEMENT AND REQUEST A HOLDING DEPOSIT OF £215 (THE CONTRACTUAL AGREEMENT WILL PROVIDE DETAILS OF THE TERMS ASSOCIATED WITH THIS). THIS AMOUNT WILL THEN BE DEDUCTED FROM THE FINAL DEPOSIT BALANCE SOUGHT PRIOR TO MOVE IN
Council Tax Band: C
Interested in this property?
Council tax
First listed
Over a month agoEnergy Performance Certificate
Paterson Drive, Stafford ST16
Marketed by
Dourish & Day - Stafford 14 Salter Street Stafford ST16 2JUPaterson Drive, Stafford ST16 - Streetview
DISCLAIMER: Property descriptions and related information displayed on this page are marketing materials provided by Dourish & Day - Stafford. Placebuzz does not warrant or accept any responsibility for the accuracy or completeness of the property descriptions or related information provided here and they do not constitute property particulars. Please contact Dourish & Day - Stafford for full details and further information.



