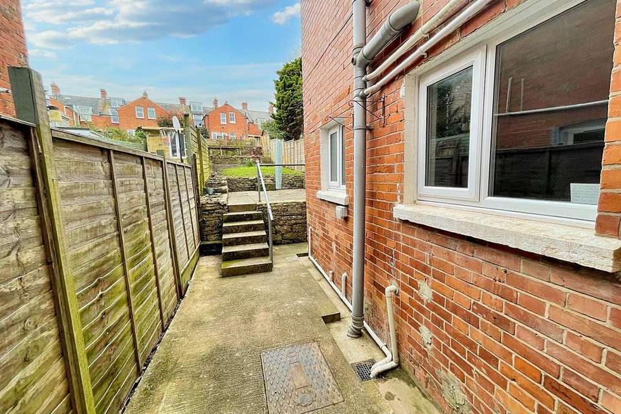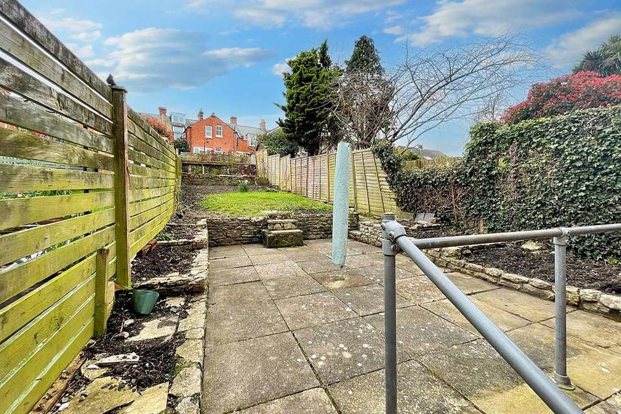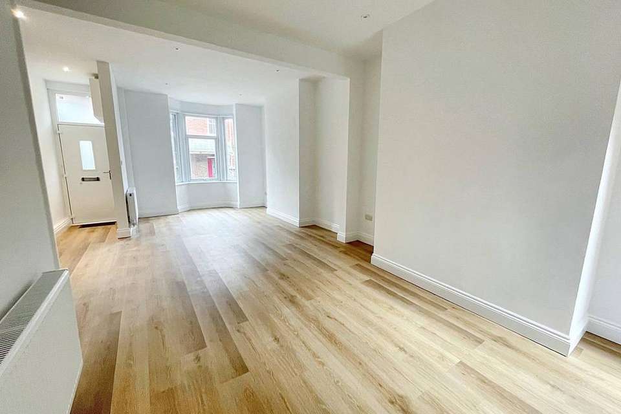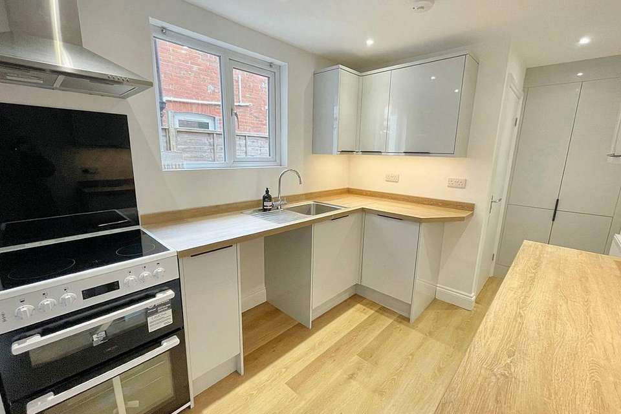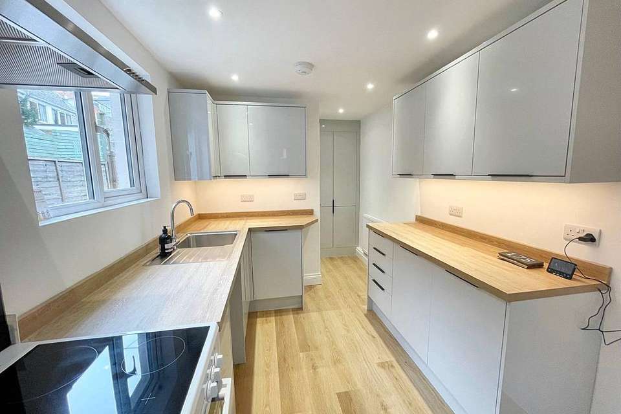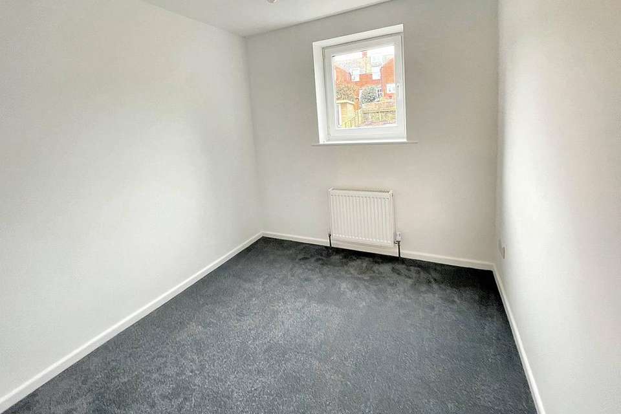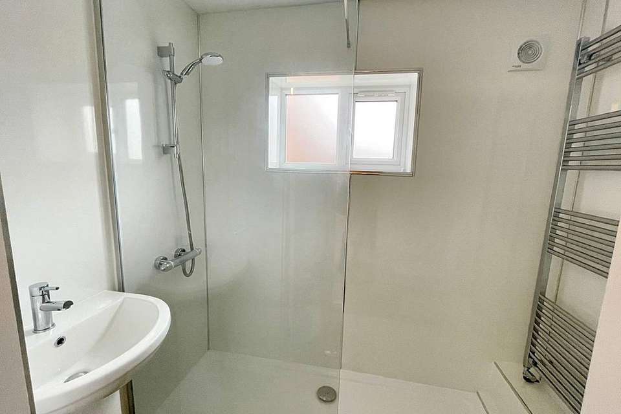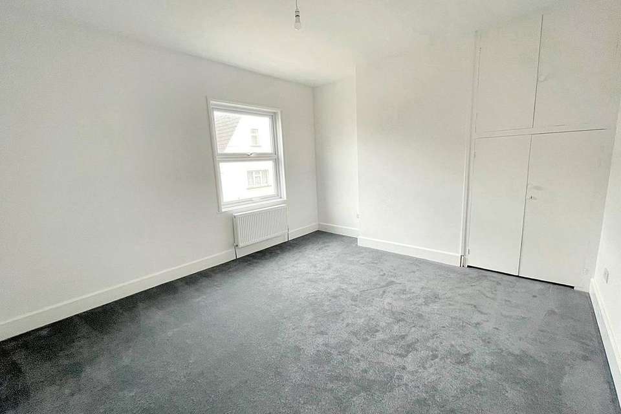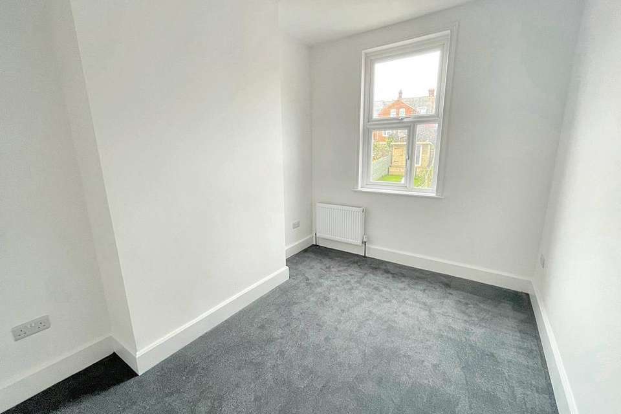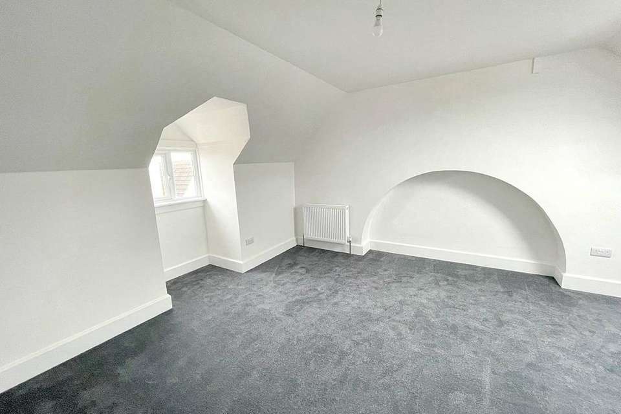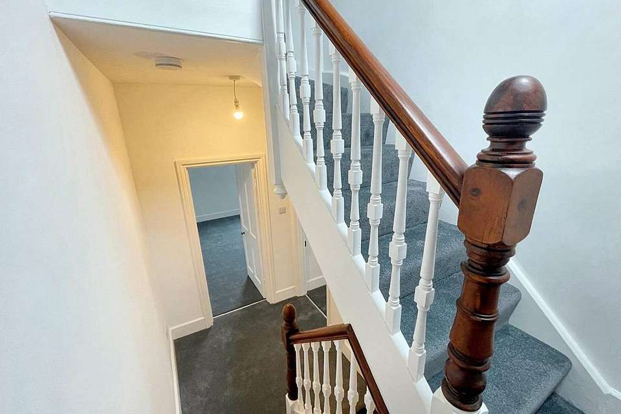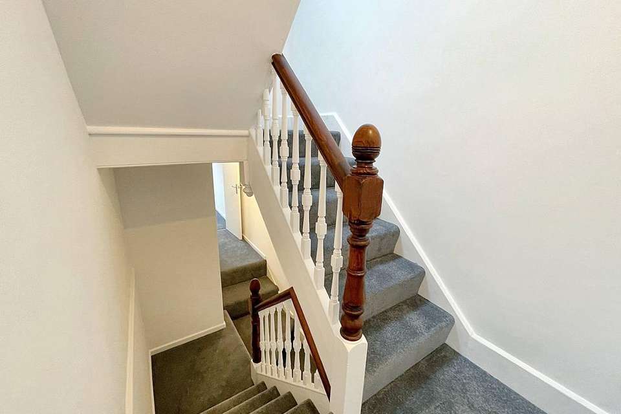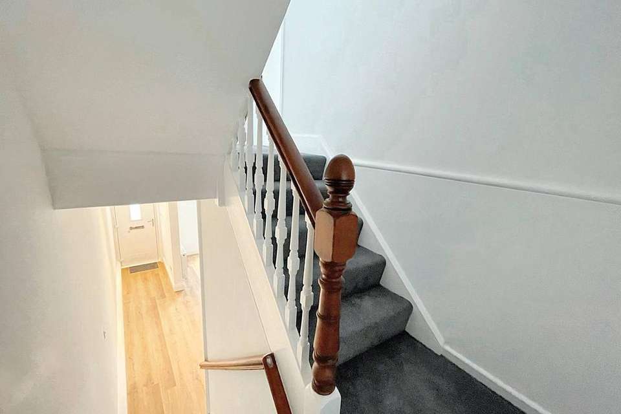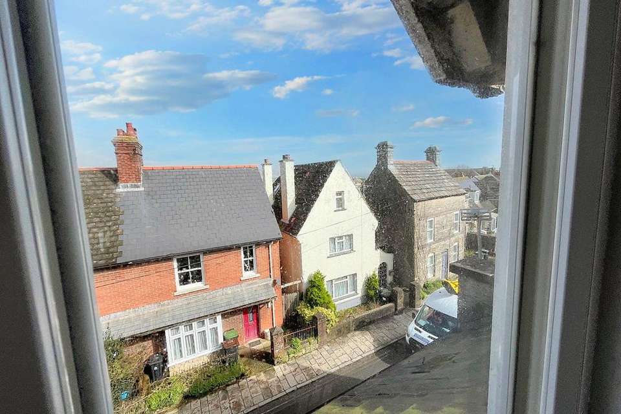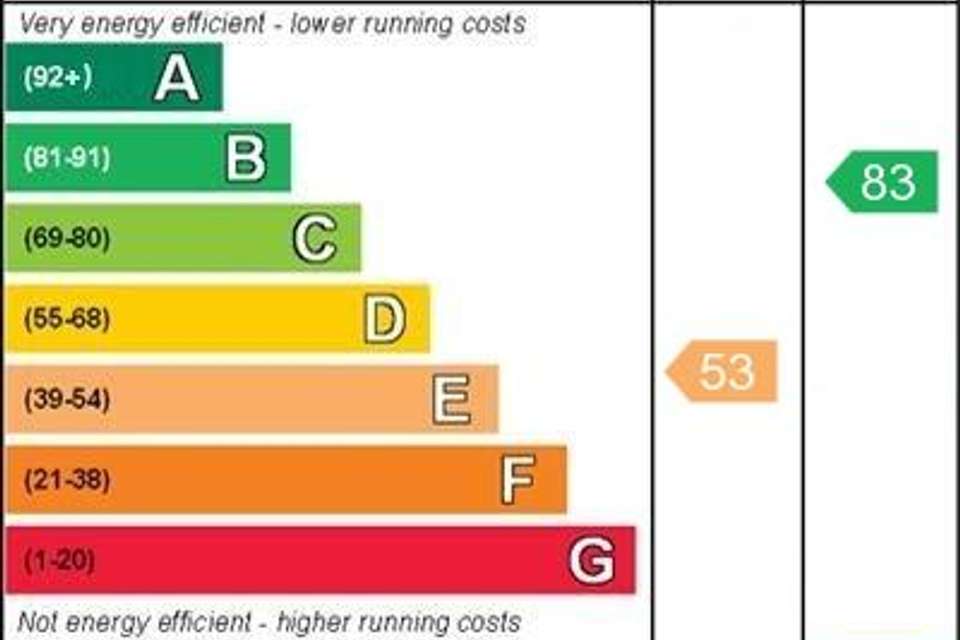4 bedroom terraced house to rent
High Street, Swanage BH19terraced house
bedrooms
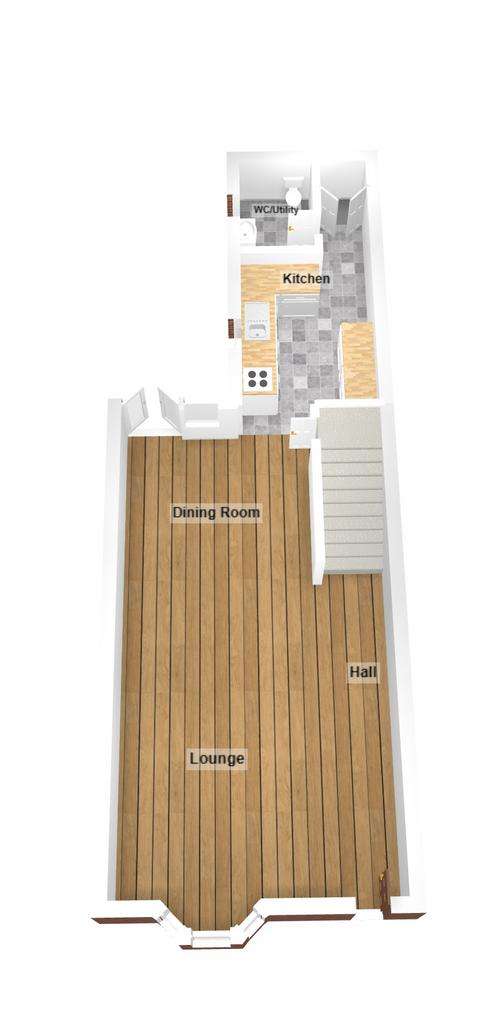
Property photos

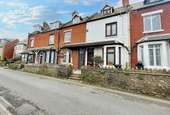
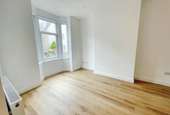
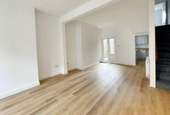
+15
Property description
To the West of Swanage approximately half a mile from the main amenities and sea front. There are local facilities nearby and the property is convenient for access to the Townsend Nature Reserve, which in turn leads to Durlston Country Park, and the coastal path.A newly refurbished terraced house, built we understand in the late Victorian times of brick elevations under a slate roof, offered to let, subject to contract and referencing. The property offers substantial four-bedroom, open plan lounge/diner and has been tastefully, fully refurbished throughout with new kitchen and shower room. The rear garden is south facing and approximately (20m) in length.
ACCOMMODATION:Steps up to:
ENTRANCE HALL: New front door, vinyl flooring, radiator, high level cupboard housing electric meter and fuse box, central heating thermostat.
LOUNGE/DINING ROOM (S): Open plan lounge/dining area with Radiator, UPVC double glazed door to the garden, under stairs cupboard housing gas meter, gas point, TV aerial point, shelving and cupboard to alcove.
Opening to:
KITCHEN (E):Fully re-furbished kitchen with single drainer stainless steel sink unit with mixer tap and adjoining work surfaces with drawers and cupboards under, electric cooker, further work surface with drawers and cupboards under, wall cupboards, space for fridge/freezer and dish washer.
Door to:
DOWNSTAIRS W.C.: Plastered walls, obscure UPVC double glazed window, wash basin, low level w.c., and space for washing machine.
FIRST FLOOR
SPLIT-LEVEL LANDING:Access to loft.BEDROOM 4 (S): (2.51m) x (2.35m). Radiator and view over the rear garden.SHOWER ROOM/W.C.: Fully re-furbished shower room with obscure double-glazed window, wash basin with mixer tap, low level W.C., walk-in shower with mains shower unit, towel rail, extractor unit, cladded walls. BEDROOM 3 (S): (3.64m) x (2.65m) into alcoves. Radiator and view of rear garden.
BEDROOM 2 (N): (4.41m) max. x (3.91m). Cupboard to alcove, radiator, and front elevation.
SECOND FLOOR
LANDING (S):Velux window.BEDROOM 1 (S & N) (5.35m) into bay x (4.1m). Hill view and sea glimpses, radiator, eaves storage, part sloping ceilings with Velux window to the rear.OUTSIDE:Small front garden with pebble stone bed, Purbeck stone front boundary wall. The rear garden faces south and is terraced. The lowest level is laid to concrete, outside tap, steps up to a paved patio with clothes drying area and grass seeded, path leading to the upper levels, the topmost of which has a timber garden shed. Overall, the rear garden is approximately (20m) in length and has a sunny, southerly aspect.SERVICES:All main services are connected. N.B. Any services or Appliances mentioned above have not been tested by Miles & Son.
PARKING: Please note there is on street parking only.HEATING: Gas central heating.FURNISHING: Unfurnished.UTILITY BILLS: All utility bills to be transferred into the name of the tenant(s).COUNCIL TAX: £2,274.51 payable for 2024/25 (excluding discounts).RESTRICTIONS: No smokers, No Pets. Children welcome.TENURE: Offered initially for a six month assured shorthold tenancy.RENT & DEPOSIT: The equivalent of one months rent is payable as a damages deposit, plus one months rent in advance, both of which must be clear with us on or before the day the tenancy commences.EPC RATING: E with 53 PointsAVAILABLE FROM:April 2024The Property Misdescription Act 1991. These particulars have been prepared to the best of our knowledge and belief in accordance with the Act and they shall not constitute an offer or the basis of any contract. Our inspection of the property was purely to prepare these particulars and no form of survey, structural or otherwise was carried out. Defects and/or other matters may be revealed on a survey carried out on your instructions. Room measurements, taken in accordance with the RICS recommended practice, to the nearest three inches. Site measurements where given, are approximate and intended only as a guide as obstacles may well have prevented accuracy. An appointment to view should be made and all negotiations conducted through Miles & Son.
ACCOMMODATION:Steps up to:
ENTRANCE HALL: New front door, vinyl flooring, radiator, high level cupboard housing electric meter and fuse box, central heating thermostat.
LOUNGE/DINING ROOM (S): Open plan lounge/dining area with Radiator, UPVC double glazed door to the garden, under stairs cupboard housing gas meter, gas point, TV aerial point, shelving and cupboard to alcove.
Opening to:
KITCHEN (E):Fully re-furbished kitchen with single drainer stainless steel sink unit with mixer tap and adjoining work surfaces with drawers and cupboards under, electric cooker, further work surface with drawers and cupboards under, wall cupboards, space for fridge/freezer and dish washer.
Door to:
DOWNSTAIRS W.C.: Plastered walls, obscure UPVC double glazed window, wash basin, low level w.c., and space for washing machine.
FIRST FLOOR
SPLIT-LEVEL LANDING:Access to loft.BEDROOM 4 (S): (2.51m) x (2.35m). Radiator and view over the rear garden.SHOWER ROOM/W.C.: Fully re-furbished shower room with obscure double-glazed window, wash basin with mixer tap, low level W.C., walk-in shower with mains shower unit, towel rail, extractor unit, cladded walls. BEDROOM 3 (S): (3.64m) x (2.65m) into alcoves. Radiator and view of rear garden.
BEDROOM 2 (N): (4.41m) max. x (3.91m). Cupboard to alcove, radiator, and front elevation.
SECOND FLOOR
LANDING (S):Velux window.BEDROOM 1 (S & N) (5.35m) into bay x (4.1m). Hill view and sea glimpses, radiator, eaves storage, part sloping ceilings with Velux window to the rear.OUTSIDE:Small front garden with pebble stone bed, Purbeck stone front boundary wall. The rear garden faces south and is terraced. The lowest level is laid to concrete, outside tap, steps up to a paved patio with clothes drying area and grass seeded, path leading to the upper levels, the topmost of which has a timber garden shed. Overall, the rear garden is approximately (20m) in length and has a sunny, southerly aspect.SERVICES:All main services are connected. N.B. Any services or Appliances mentioned above have not been tested by Miles & Son.
PARKING: Please note there is on street parking only.HEATING: Gas central heating.FURNISHING: Unfurnished.UTILITY BILLS: All utility bills to be transferred into the name of the tenant(s).COUNCIL TAX: £2,274.51 payable for 2024/25 (excluding discounts).RESTRICTIONS: No smokers, No Pets. Children welcome.TENURE: Offered initially for a six month assured shorthold tenancy.RENT & DEPOSIT: The equivalent of one months rent is payable as a damages deposit, plus one months rent in advance, both of which must be clear with us on or before the day the tenancy commences.EPC RATING: E with 53 PointsAVAILABLE FROM:April 2024The Property Misdescription Act 1991. These particulars have been prepared to the best of our knowledge and belief in accordance with the Act and they shall not constitute an offer or the basis of any contract. Our inspection of the property was purely to prepare these particulars and no form of survey, structural or otherwise was carried out. Defects and/or other matters may be revealed on a survey carried out on your instructions. Room measurements, taken in accordance with the RICS recommended practice, to the nearest three inches. Site measurements where given, are approximate and intended only as a guide as obstacles may well have prevented accuracy. An appointment to view should be made and all negotiations conducted through Miles & Son.
Council tax
First listed
Over a month agoEnergy Performance Certificate
High Street, Swanage BH19
High Street, Swanage BH19 - Streetview
DISCLAIMER: Property descriptions and related information displayed on this page are marketing materials provided by Miles & Son - Swanage. Placebuzz does not warrant or accept any responsibility for the accuracy or completeness of the property descriptions or related information provided here and they do not constitute property particulars. Please contact Miles & Son - Swanage for full details and further information.





