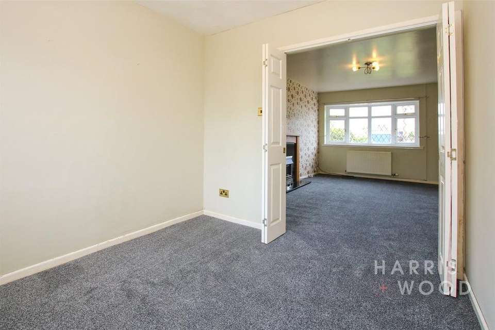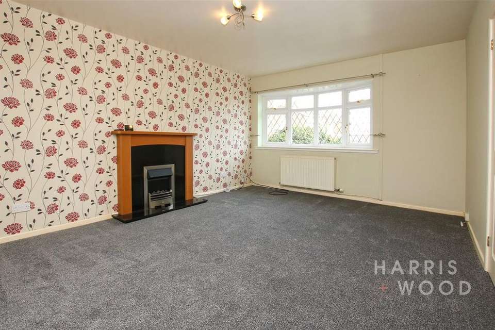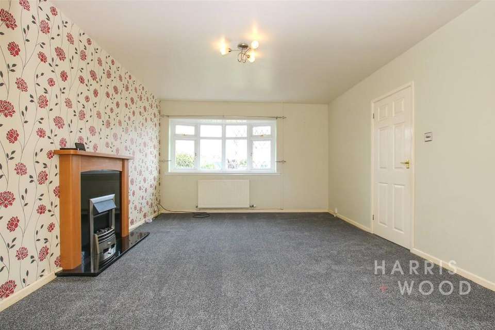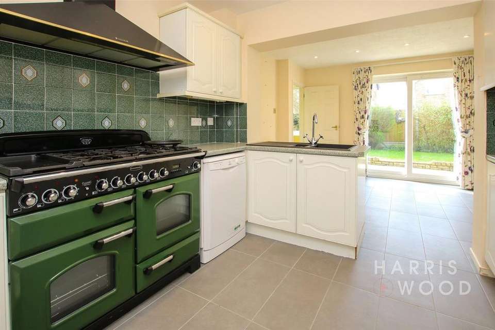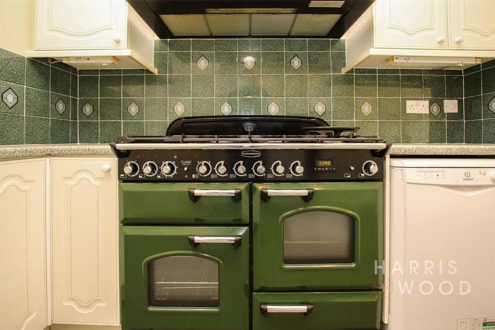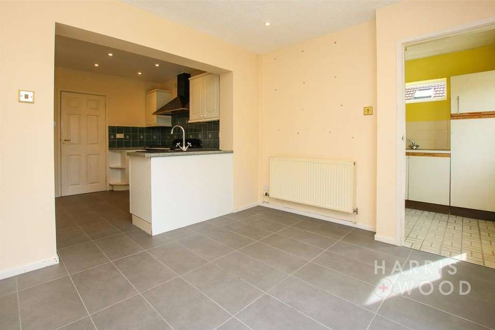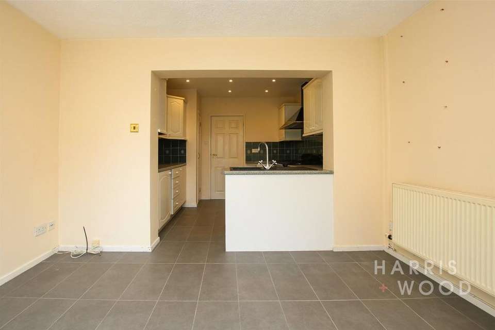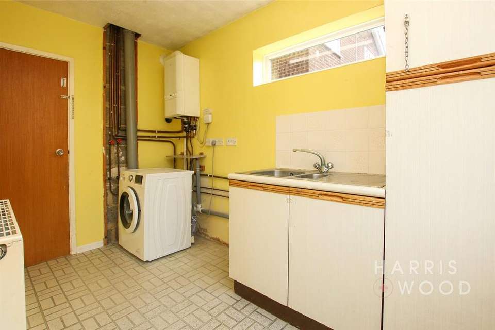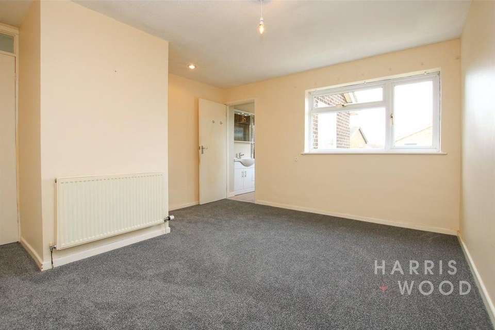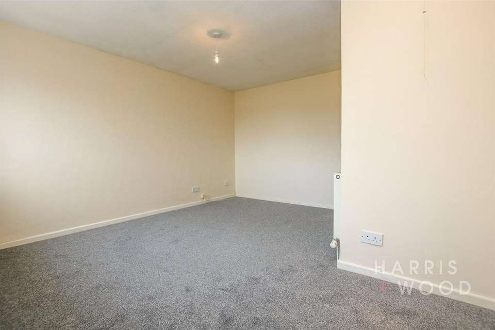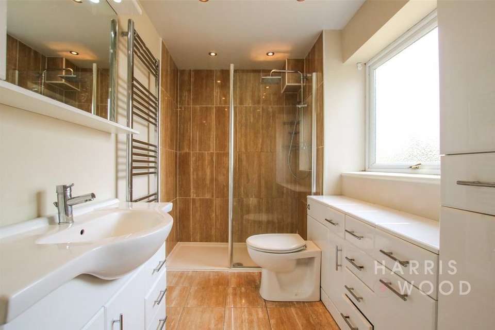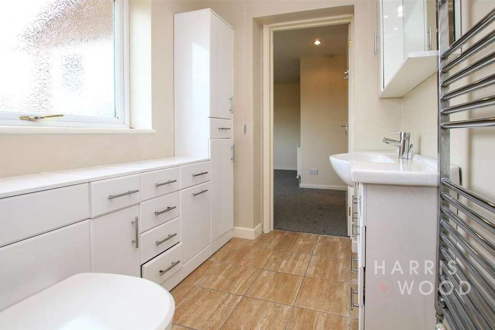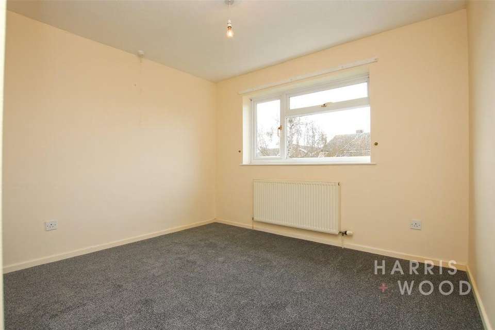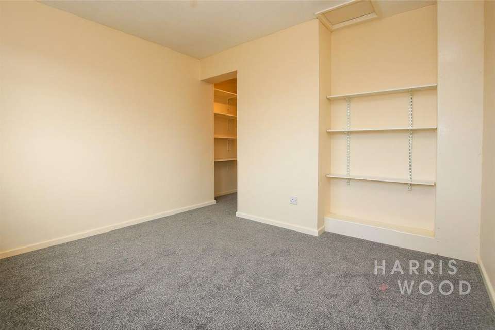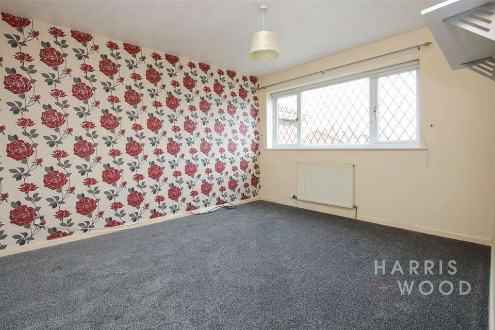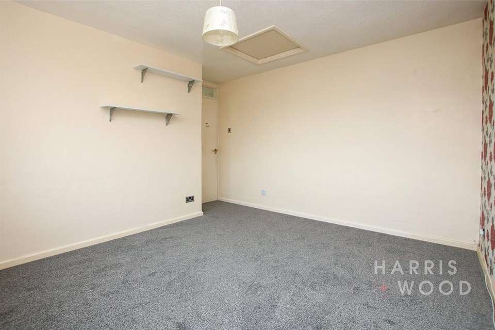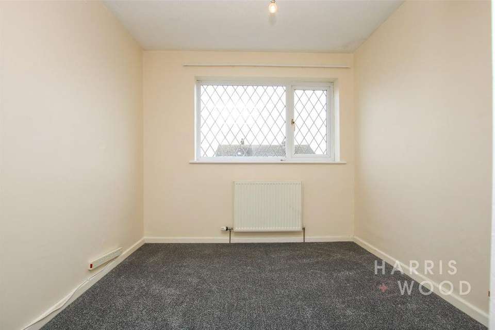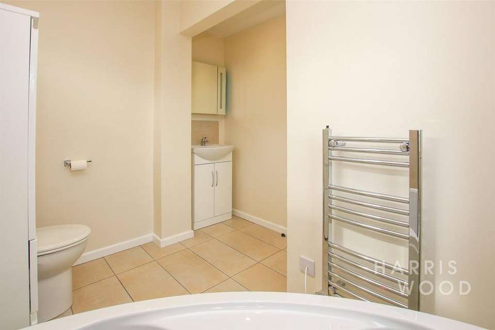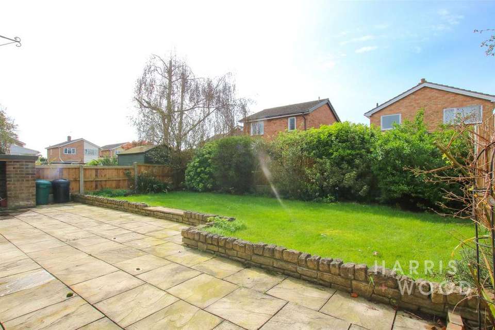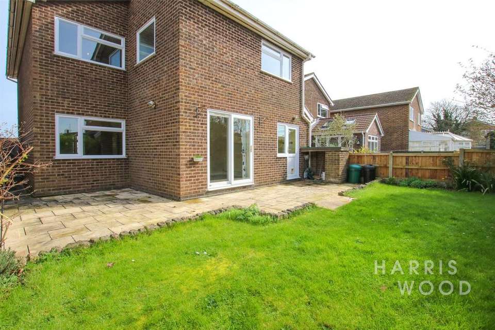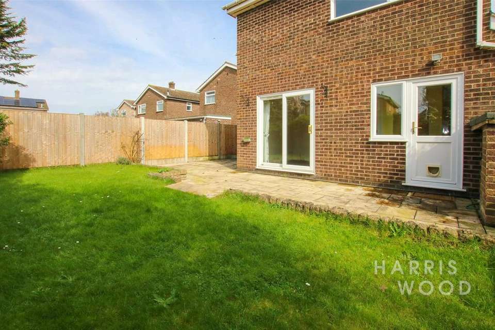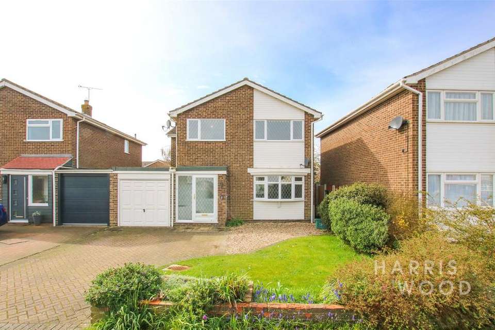4 bedroom detached house to rent
Essex, CO7detached house
bedrooms
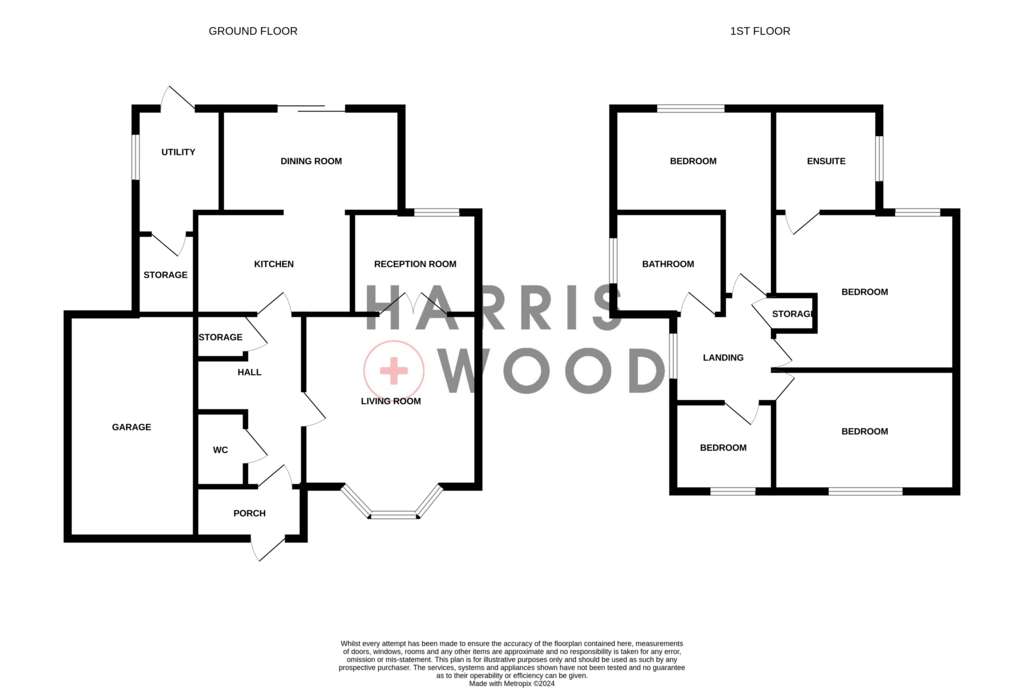
Property photos
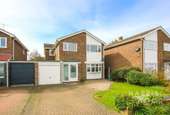
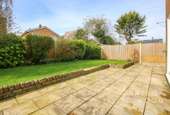
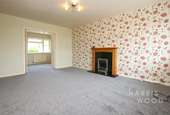
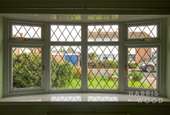
+31
Property description
A stunning four bedroom detached family home, located on a quiet road in the highly desirable Village of Great Bentley. Situated within walking distance of Great Bentley Green, train station and a range of local amenities.
Spacious throughout, downstairs accommodation consists of a good size living room with feature fireplace, separate dining area, modern fitted kitchen with some appliances, additional dining space, utility area and ample storage. Upstairs is home to three double bedrooms, a further single, recently fitted family bathroom and hotel style ensuite shower room. Externally there is an enclosed rear garden with patio area, garage and driveway parking.
Offered unfurnished and available now, call today to arrange your viewing.
Ground Floor
Hallway
15' 7" x 6' 9" (4.75m x 2.06m) Stairs leading to the first floor accommodation, under stairs storage cupboard, radiator, doors leading to:
Cloakroom
6' 6" x 4' 10" (1.98m x 1.47m) Window to front, low level WC, wash hand basin.
Lounge
15' 7" x 12' 3" (4.75m x 3.73m) ). Double glazed bay fronted window to front, electric fireplace, radiator, bi-folding door leading to:
Reception Room/ Dining Room
9' 8" x 8' 11" (2.95m x 2.72m) Double glazed window to rear, radiator.
Kitchen
9' 10" x 9' 8" (3.00m x 2.95m) Fitted kitchen including a range of wall and base units, laminate worktop, one and a half bowl sink, tiled floor and splash back, inset spot lights, dish washer, space for cooker, and fridge/freezer, opening onto the dining room.
Dining room
12' 0" x 8' 9" (3.66m x 2.67m) Patio door to rear, inset spot lights, radiator.
Utility
10' 6" x 6' 07" (3.20m x 2.01m) UPVC back door, window to side, radiator, tiled floor, worktop, units, stainless steel sink with right hand drainer, space for washing machine, fridge freezer.
First Floor
Landing
Window to side, storage cupboard, doors to:
Bedroom 1
13' 2" x 12' 5" (4.01m x 3.78m) Double glazed window to rear, radiator, door to:
En Suite
9' 0" x 5' 9" (2.74m x 1.75m) Double glazed window to side, wash hand basin, shower enclosure, low level WC.
Bedroom
11' 0" x 10' 5" (3.35m x 3.17m) Double glazed window to front, radiator, loft access.
Bedroom 2
10' 6" x 9' 1" (3.20m x 2.77m) Double glazed window to rear, radiator.
Bedroom 3
8' 6" x 8' 4" (2.59m x 2.54m) Double glazed window to front, radiator, currently being used as an office.
Family Bathroom
Double glazed window to side, tiled floor, fitted suite including corner bath, low level WC, vanity unit sink, towel rail.
Spacious throughout, downstairs accommodation consists of a good size living room with feature fireplace, separate dining area, modern fitted kitchen with some appliances, additional dining space, utility area and ample storage. Upstairs is home to three double bedrooms, a further single, recently fitted family bathroom and hotel style ensuite shower room. Externally there is an enclosed rear garden with patio area, garage and driveway parking.
Offered unfurnished and available now, call today to arrange your viewing.
Ground Floor
Hallway
15' 7" x 6' 9" (4.75m x 2.06m) Stairs leading to the first floor accommodation, under stairs storage cupboard, radiator, doors leading to:
Cloakroom
6' 6" x 4' 10" (1.98m x 1.47m) Window to front, low level WC, wash hand basin.
Lounge
15' 7" x 12' 3" (4.75m x 3.73m) ). Double glazed bay fronted window to front, electric fireplace, radiator, bi-folding door leading to:
Reception Room/ Dining Room
9' 8" x 8' 11" (2.95m x 2.72m) Double glazed window to rear, radiator.
Kitchen
9' 10" x 9' 8" (3.00m x 2.95m) Fitted kitchen including a range of wall and base units, laminate worktop, one and a half bowl sink, tiled floor and splash back, inset spot lights, dish washer, space for cooker, and fridge/freezer, opening onto the dining room.
Dining room
12' 0" x 8' 9" (3.66m x 2.67m) Patio door to rear, inset spot lights, radiator.
Utility
10' 6" x 6' 07" (3.20m x 2.01m) UPVC back door, window to side, radiator, tiled floor, worktop, units, stainless steel sink with right hand drainer, space for washing machine, fridge freezer.
First Floor
Landing
Window to side, storage cupboard, doors to:
Bedroom 1
13' 2" x 12' 5" (4.01m x 3.78m) Double glazed window to rear, radiator, door to:
En Suite
9' 0" x 5' 9" (2.74m x 1.75m) Double glazed window to side, wash hand basin, shower enclosure, low level WC.
Bedroom
11' 0" x 10' 5" (3.35m x 3.17m) Double glazed window to front, radiator, loft access.
Bedroom 2
10' 6" x 9' 1" (3.20m x 2.77m) Double glazed window to rear, radiator.
Bedroom 3
8' 6" x 8' 4" (2.59m x 2.54m) Double glazed window to front, radiator, currently being used as an office.
Family Bathroom
Double glazed window to side, tiled floor, fitted suite including corner bath, low level WC, vanity unit sink, towel rail.
Council tax
First listed
2 weeks agoEnergy Performance Certificate
Essex, CO7
Essex, CO7 - Streetview
DISCLAIMER: Property descriptions and related information displayed on this page are marketing materials provided by Harris & Wood Lettings - Colchester. Placebuzz does not warrant or accept any responsibility for the accuracy or completeness of the property descriptions or related information provided here and they do not constitute property particulars. Please contact Harris & Wood Lettings - Colchester for full details and further information.





