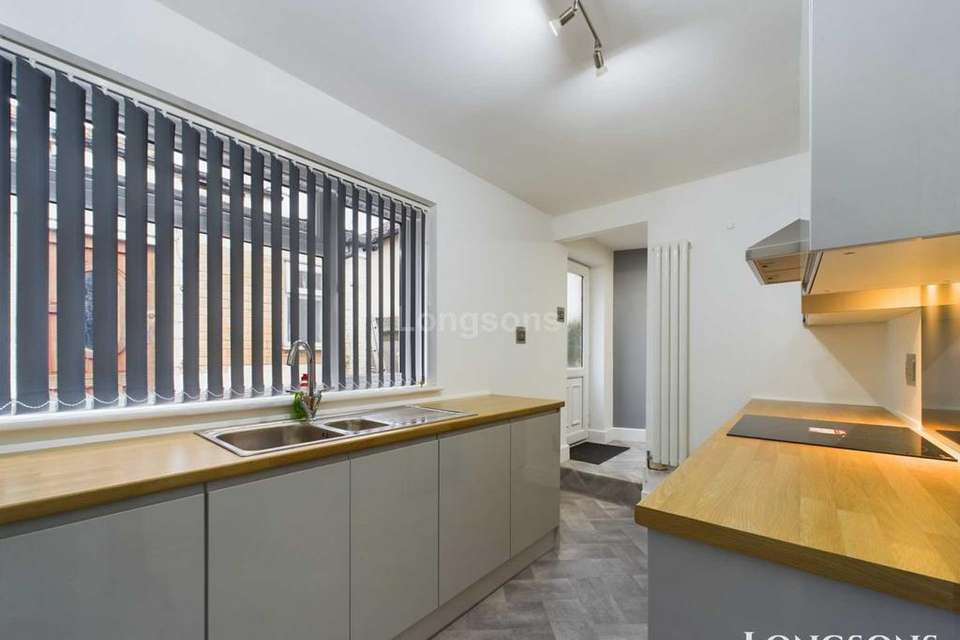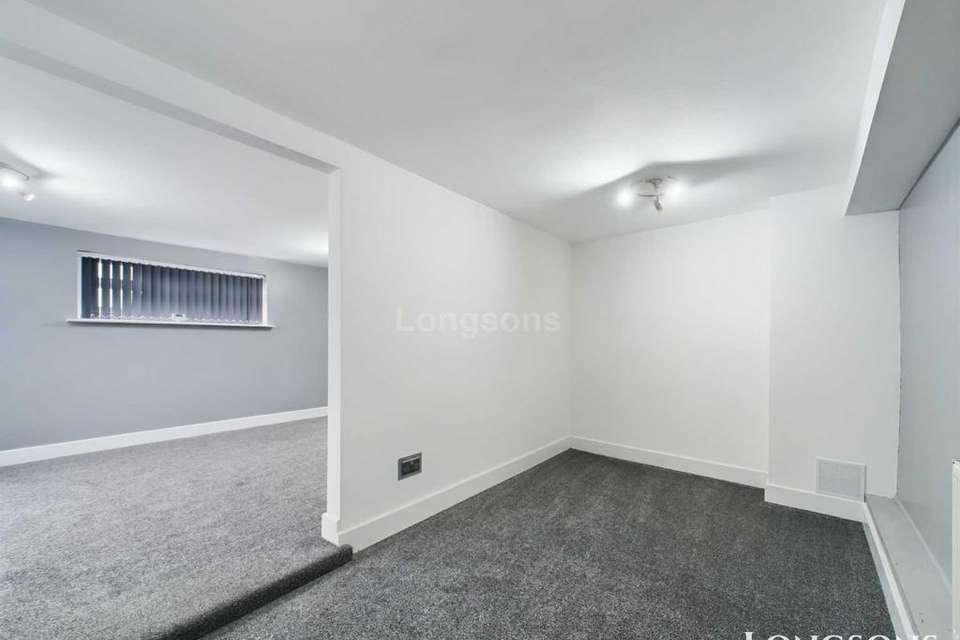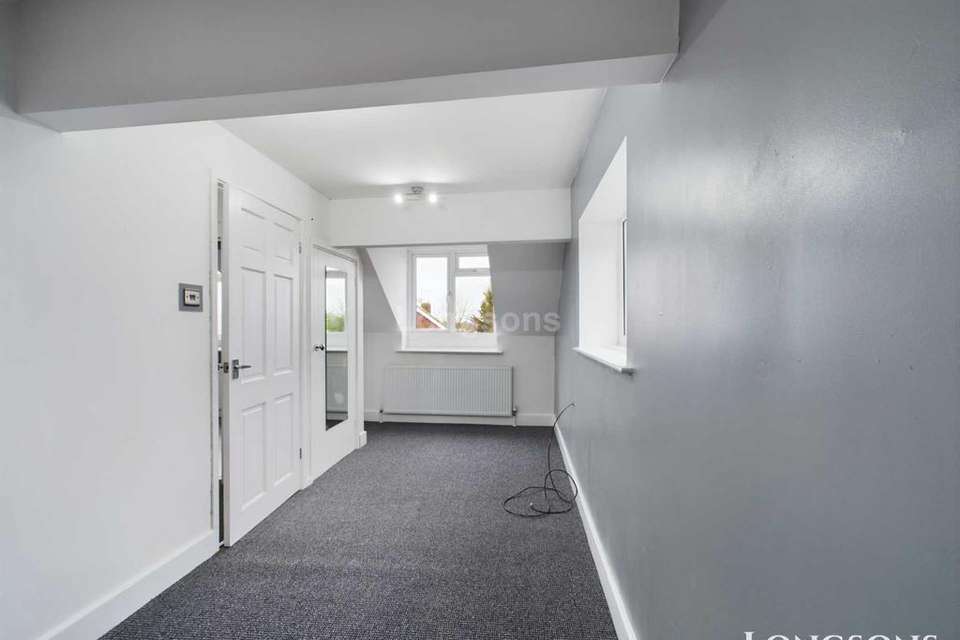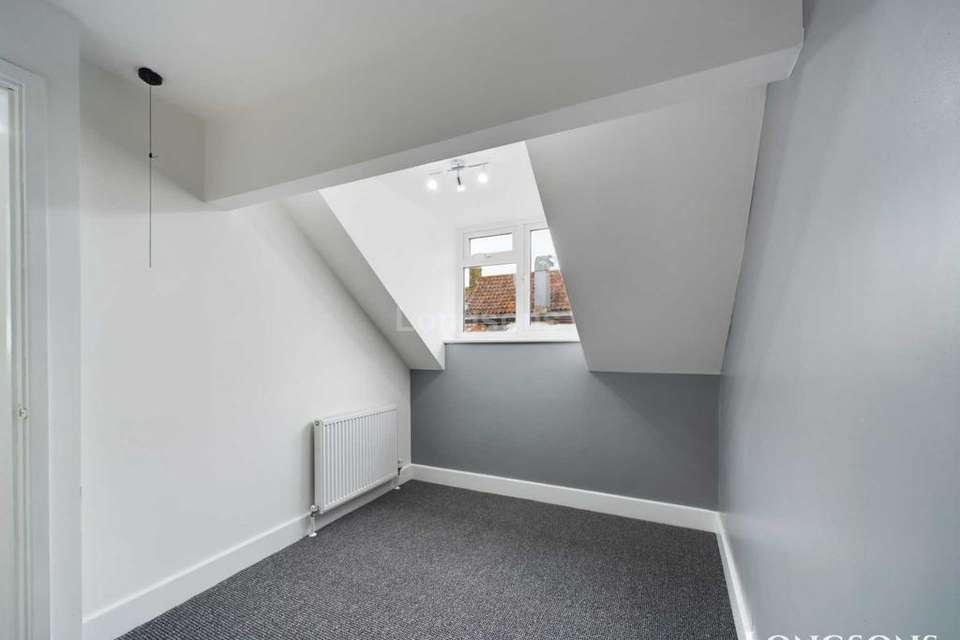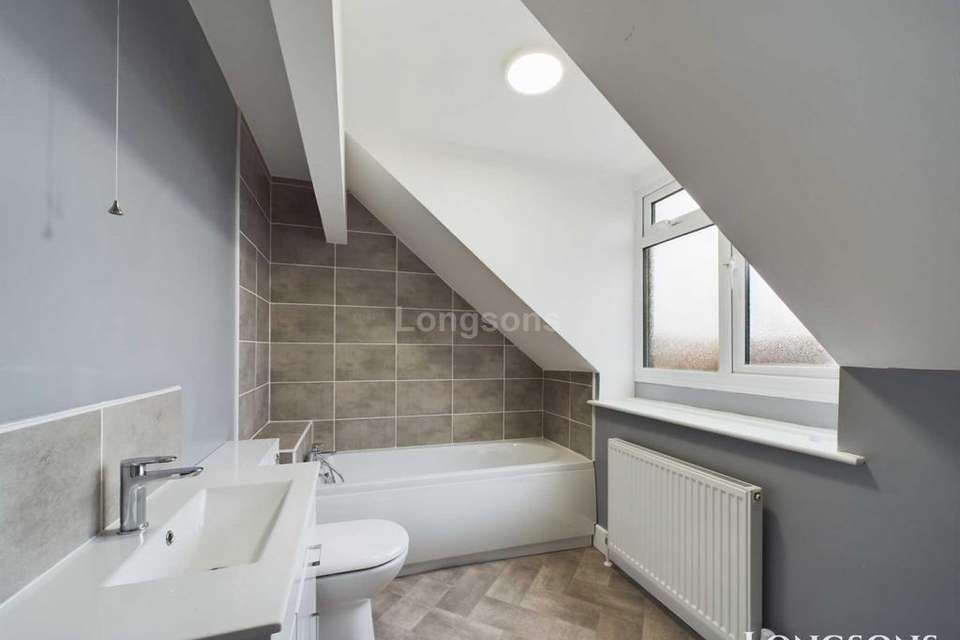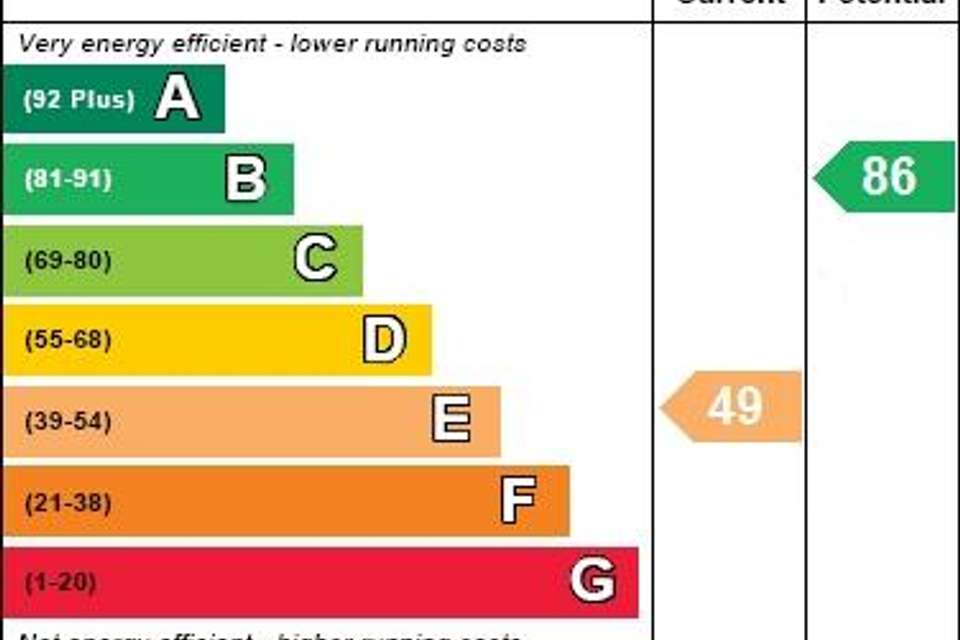2 bedroom detached house to rent
Harvey Street, Wattondetached house
bedrooms
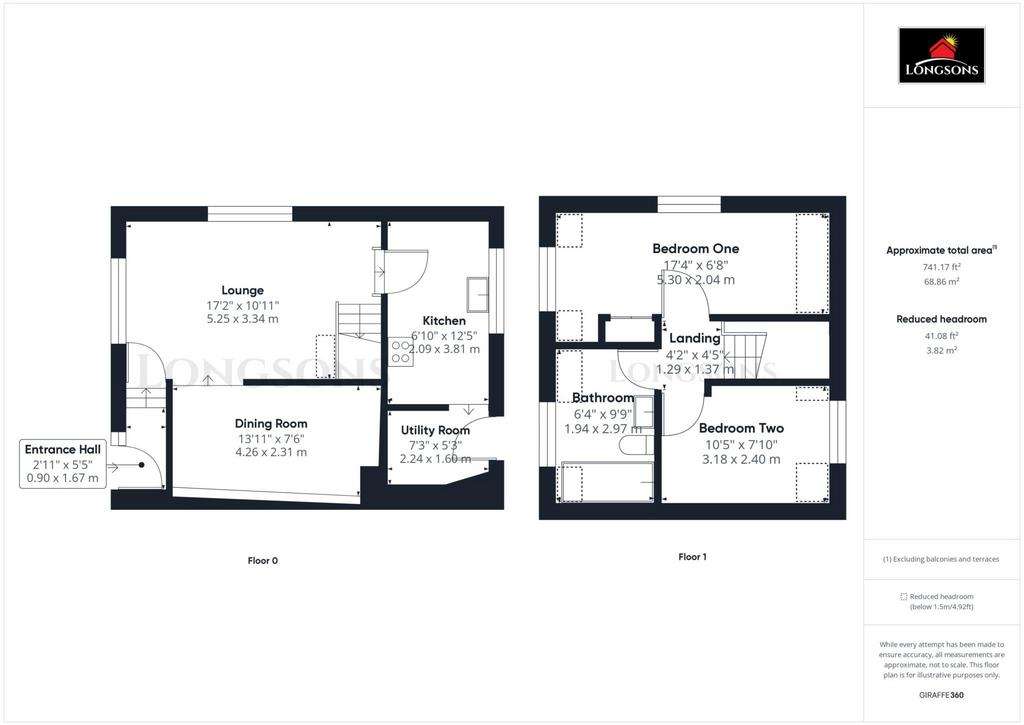
Property photos

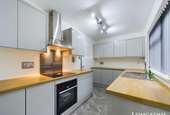
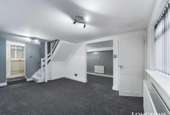
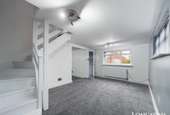
+6
Property description
Situated very conveniently in the heart of Watton town centre, Longsons are delighted to bring to the market this superb detached two bedroom house which has JUST BEEN FULLY UPDATED THROUGHOUT. The property benefits from new kitchen, new bathroom, new heating system, new floor coverings, and much more.....
Available Now!
Briefly, the property offers entrance hall, lounge, dining room, kitchen, utility room, two bedrooms, bathroom, gas central heating and UPVC double glazing.
No Pets No Smokers
Watton
The well served market town of Watton is in the district of Breckland, perfectly positioned for access to the whole of Norfolk and North Suffolk, this town is thought to be where the 'Babes in the Wood' were abandoned in Wayland Wood. There is a traditional market held every Wednesday morning with produce including freshly caught fish, and there are two supermarkets and a number of independent shops, cafes, restaurants and pubs to enjoy. Within reach is the popular Thetford Forest Park, a number of golf courses, other market towns and not forgetting the cathedral city of Norwich. Swaffham 10 miles; Thetford 15 miles; Norwich 23 miles.
Entrance Hall
UPVC double glazed entrance door to front aspect, tiles to floor, radiator.
Lounge - 17'2" (5.23m) x 10'11" (3.33m)
UPVC double glazed windows to front and side aspects, stairs to first floor, radiator, opening through to dining room.
Dining Room - 13'11" (4.24m) x 7'6" (2.29m)
Radiator.
Kitchen - 12'5" (3.78m) x 6'10" (2.08m)
Modern fitted kitchen units to wall and floor, work surface over, stainless steel one and half bowl sink unit with mixer tap and drainer, integrated electric oven with ceramic hob and ectractor hood over, UPVC double glazed window to rear aspect, modern vertical radiator.
Utility Room - 7'3" (2.21m) x 5'3" (1.6m)
Work surface with space and plumbing under for washing machine, modern wall mounted gas combi boiler, entrance door opening to rear garden.
Stairs and Landing
Loft access.
Bedroom One - 17'4" (5.28m) x 6'8" (2.03m)
UPVC double glazed windows to front and side aspects, built in wardrobe, radiator.
Bedroom Two - 10'5" (3.18m) x 7'10" (2.39m)
UPVC double glazed window to rear aspect, radiator.
Bathroom - 6'4" (1.93m) x 9'9" (2.97m)
New modern bathroom suite comprising bath with mixer tap and hand shower attachment, wash basin set within fitted cabinet, WC, obscure glass UPVC double glazed window to front aspect, radiator.
Agents Note
EPC rating E49 (Full copy available on request)
Council tax band B (Own enquiries should be make via Breckland District Council)
what3words /// slogged.relishes.riverboat
Notice
All photographs are provided for guidance only.
Redress scheme provided by: The Property Ombudsman (D8980)
Client Money Protection provided by: NFoPP Client Money protection Scheme (C0125843)
Available Now!
Briefly, the property offers entrance hall, lounge, dining room, kitchen, utility room, two bedrooms, bathroom, gas central heating and UPVC double glazing.
No Pets No Smokers
Watton
The well served market town of Watton is in the district of Breckland, perfectly positioned for access to the whole of Norfolk and North Suffolk, this town is thought to be where the 'Babes in the Wood' were abandoned in Wayland Wood. There is a traditional market held every Wednesday morning with produce including freshly caught fish, and there are two supermarkets and a number of independent shops, cafes, restaurants and pubs to enjoy. Within reach is the popular Thetford Forest Park, a number of golf courses, other market towns and not forgetting the cathedral city of Norwich. Swaffham 10 miles; Thetford 15 miles; Norwich 23 miles.
Entrance Hall
UPVC double glazed entrance door to front aspect, tiles to floor, radiator.
Lounge - 17'2" (5.23m) x 10'11" (3.33m)
UPVC double glazed windows to front and side aspects, stairs to first floor, radiator, opening through to dining room.
Dining Room - 13'11" (4.24m) x 7'6" (2.29m)
Radiator.
Kitchen - 12'5" (3.78m) x 6'10" (2.08m)
Modern fitted kitchen units to wall and floor, work surface over, stainless steel one and half bowl sink unit with mixer tap and drainer, integrated electric oven with ceramic hob and ectractor hood over, UPVC double glazed window to rear aspect, modern vertical radiator.
Utility Room - 7'3" (2.21m) x 5'3" (1.6m)
Work surface with space and plumbing under for washing machine, modern wall mounted gas combi boiler, entrance door opening to rear garden.
Stairs and Landing
Loft access.
Bedroom One - 17'4" (5.28m) x 6'8" (2.03m)
UPVC double glazed windows to front and side aspects, built in wardrobe, radiator.
Bedroom Two - 10'5" (3.18m) x 7'10" (2.39m)
UPVC double glazed window to rear aspect, radiator.
Bathroom - 6'4" (1.93m) x 9'9" (2.97m)
New modern bathroom suite comprising bath with mixer tap and hand shower attachment, wash basin set within fitted cabinet, WC, obscure glass UPVC double glazed window to front aspect, radiator.
Agents Note
EPC rating E49 (Full copy available on request)
Council tax band B (Own enquiries should be make via Breckland District Council)
what3words /// slogged.relishes.riverboat
Notice
All photographs are provided for guidance only.
Redress scheme provided by: The Property Ombudsman (D8980)
Client Money Protection provided by: NFoPP Client Money protection Scheme (C0125843)
Council tax
First listed
Over a month agoEnergy Performance Certificate
Harvey Street, Watton
Harvey Street, Watton - Streetview
DISCLAIMER: Property descriptions and related information displayed on this page are marketing materials provided by Longsons - Swaffham. Placebuzz does not warrant or accept any responsibility for the accuracy or completeness of the property descriptions or related information provided here and they do not constitute property particulars. Please contact Longsons - Swaffham for full details and further information.





