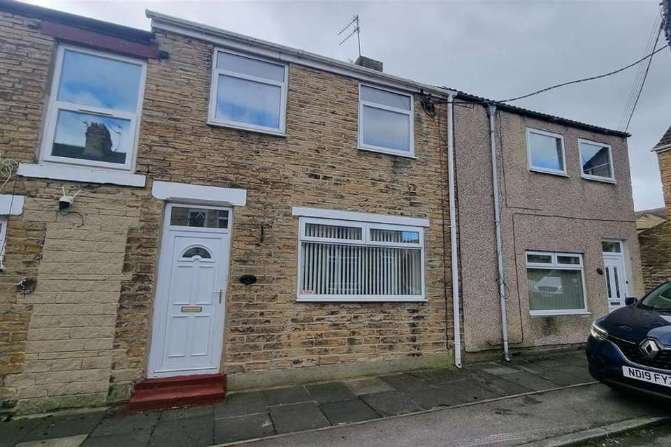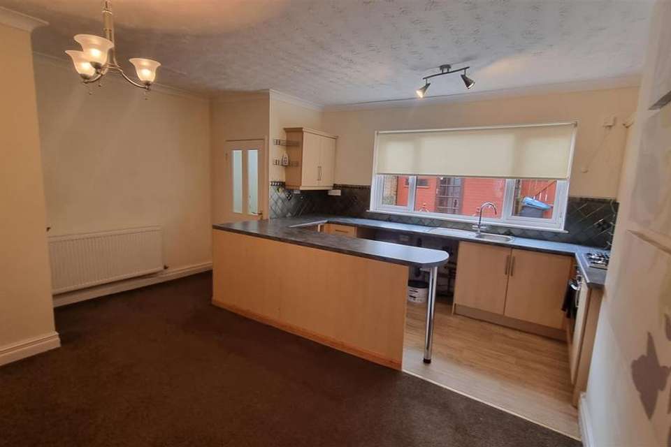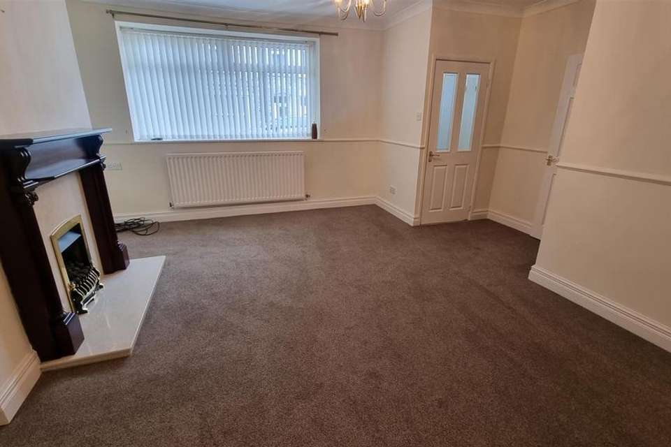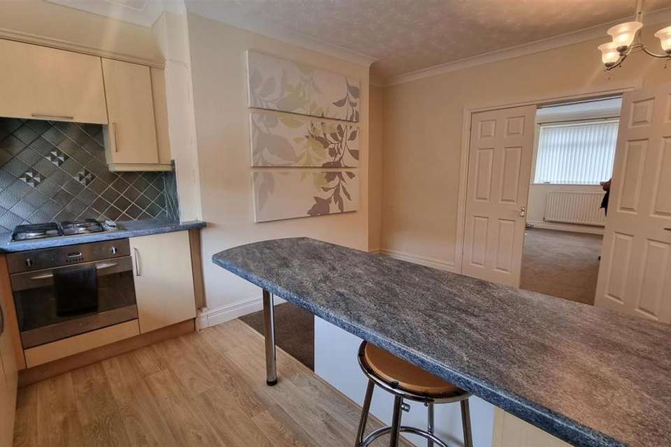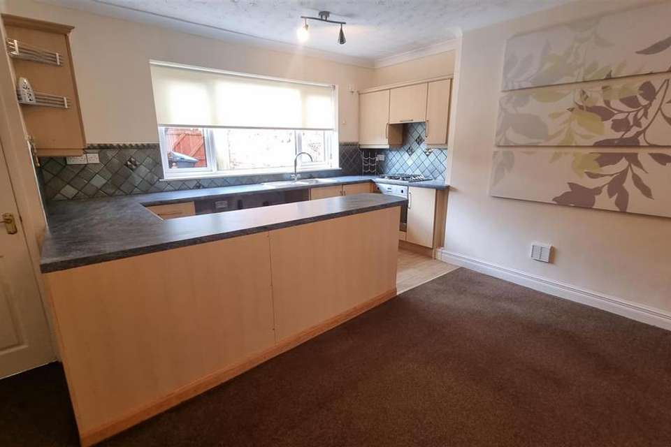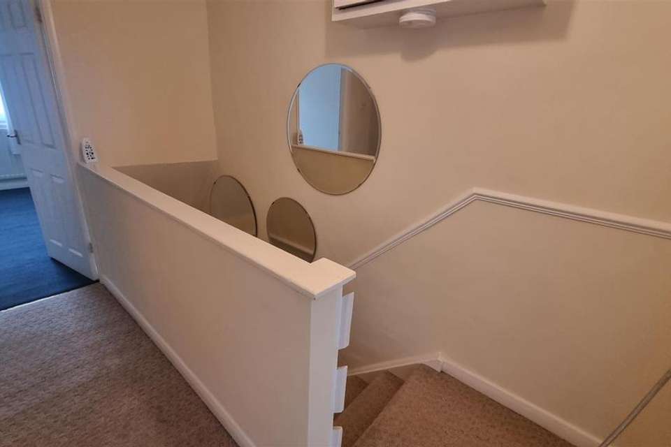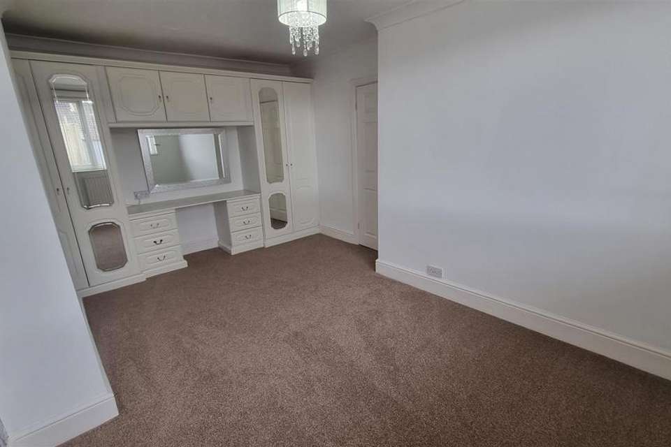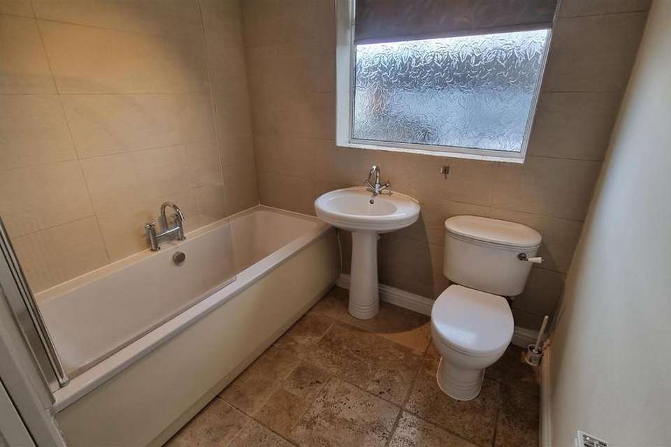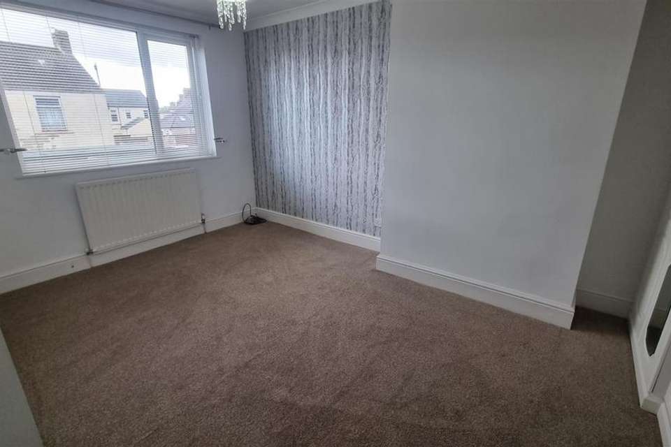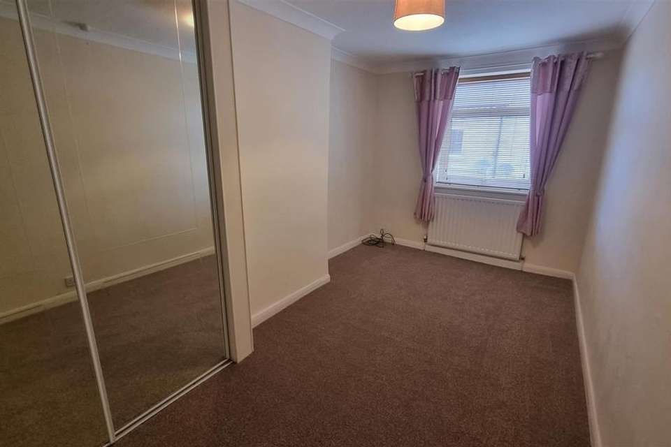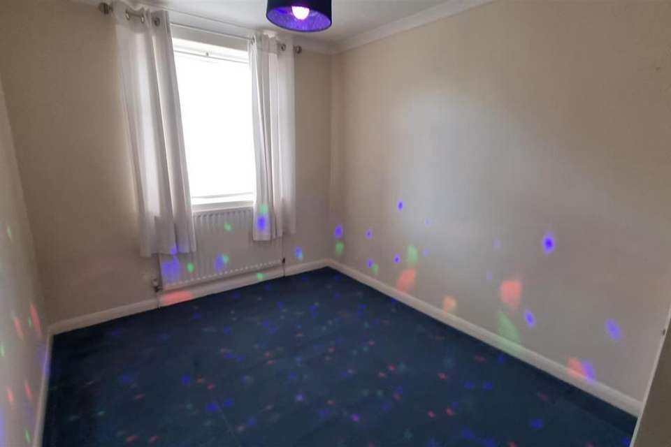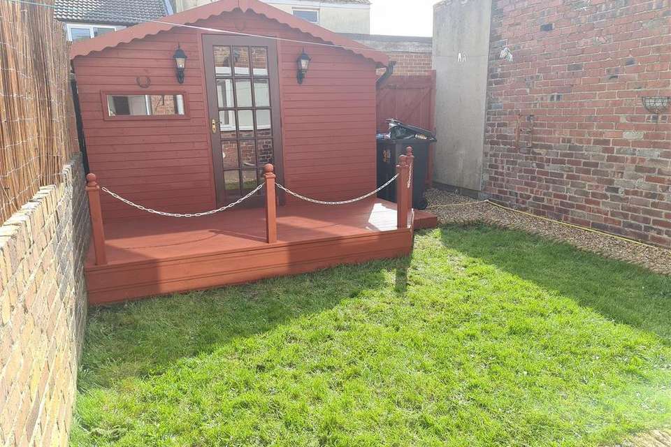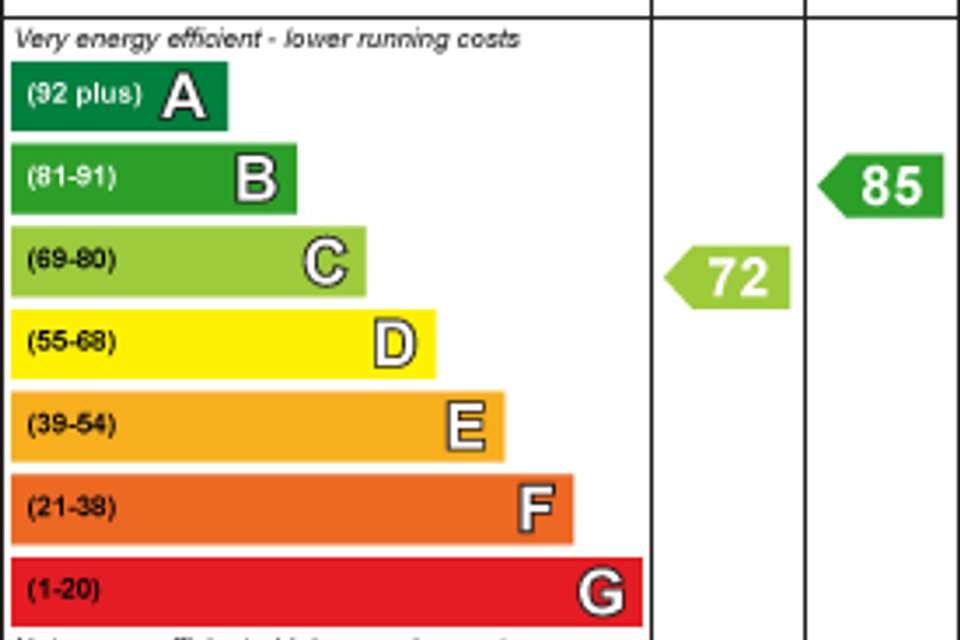£575pcm
3 bedroom house to rent
Milburn Street, CrookProperty description
A spacious THREE BEDROOM terraced home with GARDEN TO REAR. Having Gas central heating. The property layout comprises of: entrance hallway, Lounge, fitted kitchen/diner, to the first floor are three GOOD SIZED BEDROOMS and a family bathroom. Externally to the rear is a ENCLOSED GARDEN.
Ground Floor -
Entrance -
Lounge - 3.96m x 4.60m (13'00" x 15'01") - Stairs rise to the first floor, UPVC window to the front, central heating radiator and electric fire on neutral hearth and inset with wooden surround, alcove at either hand and a double opening doors into the dining kitchen.
Kitchen Diner - 4.72m x 4.75m (15'06" x 15'07") - Fitted with a range of base and wall mounted storage units with laminate work surfaces, electric oven, gas hob with space and plumbing for washing machine, fridge, freezer and tumble dryer. Breakfast bar seating area and ample room for a dining table if required. A door to the rear and UPVC window over looking the rear garden.
First Floor -
Landing - Stairs rise from the lounge, doors to the first floor living accomodation.
Bedroom One - 4.57m x 2.82m (15'042 x 9'03") - Located to the rear elevation of the property, central heating radiator and UPVC window. Fitted wardrobes and drawers to one side of the room.
Bedroom Two - 2.18m x 4.65m (7'02" x 15'03") - Located to the front elevation of the property having UPVC window and central heating radiator. Fitted two door mirrored sliding wardrobes.
Bedroom Three - 2.44m x 3.73m (8'062 x 12'03") - Also located to the front elevation of the property having UPVC window and central heating radaitor.
Bathroom - Fitted with three piece suite comprising WC, wash hand basin and bath with shower over and glass screen, partially tiled walls, UPVC window and central heating radiator.
Exterior - The enclosed garden area at the rear of the property is mainly laid to lawn with a decked area and summer house. A gravelled pathway and gated access to the lane at the rear.
Tenant Information/Holding Fee - All of our rental properties require a Holding Deposit equivalent to 1 week's rent. The Tenant is entitled for this Holding Deposit to be repaid within 15 calendar days of their application proceeding. However, in most cases we hope to repay this to the Tenant on the day you move in and this will be deducted from your first month's rent. This will need to be agreed with the Tenant during the application process.
You will lose your Holding Deposit if any of the following occurs:
1. You give us false or misleading information. For example, incorrect salary/income details or you fail to tell us about a CCJ.
2. You fail a Right to Rent check and are not eligible to reside in the UK.
3. You withdraw your application.
4. You drag your feet during the application process.
All of our rental properties will require a Security Deposit, payable on the day you move in, equivalent to 5 weeks' rent.
Energy Performance Certificate - To access the Energy Performance Certificate for this property please use the following link:
Bond/Deposit - The security deposit (bond) amount is equivalent to 5 weeks rent.
Ground Floor -
Entrance -
Lounge - 3.96m x 4.60m (13'00" x 15'01") - Stairs rise to the first floor, UPVC window to the front, central heating radiator and electric fire on neutral hearth and inset with wooden surround, alcove at either hand and a double opening doors into the dining kitchen.
Kitchen Diner - 4.72m x 4.75m (15'06" x 15'07") - Fitted with a range of base and wall mounted storage units with laminate work surfaces, electric oven, gas hob with space and plumbing for washing machine, fridge, freezer and tumble dryer. Breakfast bar seating area and ample room for a dining table if required. A door to the rear and UPVC window over looking the rear garden.
First Floor -
Landing - Stairs rise from the lounge, doors to the first floor living accomodation.
Bedroom One - 4.57m x 2.82m (15'042 x 9'03") - Located to the rear elevation of the property, central heating radiator and UPVC window. Fitted wardrobes and drawers to one side of the room.
Bedroom Two - 2.18m x 4.65m (7'02" x 15'03") - Located to the front elevation of the property having UPVC window and central heating radiator. Fitted two door mirrored sliding wardrobes.
Bedroom Three - 2.44m x 3.73m (8'062 x 12'03") - Also located to the front elevation of the property having UPVC window and central heating radaitor.
Bathroom - Fitted with three piece suite comprising WC, wash hand basin and bath with shower over and glass screen, partially tiled walls, UPVC window and central heating radiator.
Exterior - The enclosed garden area at the rear of the property is mainly laid to lawn with a decked area and summer house. A gravelled pathway and gated access to the lane at the rear.
Tenant Information/Holding Fee - All of our rental properties require a Holding Deposit equivalent to 1 week's rent. The Tenant is entitled for this Holding Deposit to be repaid within 15 calendar days of their application proceeding. However, in most cases we hope to repay this to the Tenant on the day you move in and this will be deducted from your first month's rent. This will need to be agreed with the Tenant during the application process.
You will lose your Holding Deposit if any of the following occurs:
1. You give us false or misleading information. For example, incorrect salary/income details or you fail to tell us about a CCJ.
2. You fail a Right to Rent check and are not eligible to reside in the UK.
3. You withdraw your application.
4. You drag your feet during the application process.
All of our rental properties will require a Security Deposit, payable on the day you move in, equivalent to 5 weeks' rent.
Energy Performance Certificate - To access the Energy Performance Certificate for this property please use the following link:
Bond/Deposit - The security deposit (bond) amount is equivalent to 5 weeks rent.
Property photos
Council tax
First listed
Over a month agoEnergy Performance Certificate
Milburn Street, Crook
Milburn Street, Crook - Streetview
DISCLAIMER: Property descriptions and related information displayed on this page are marketing materials provided by Venture Properties - Crook. Placebuzz does not warrant or accept any responsibility for the accuracy or completeness of the property descriptions or related information provided here and they do not constitute property particulars. Please contact Venture Properties - Crook for full details and further information.
property_vrec_1
