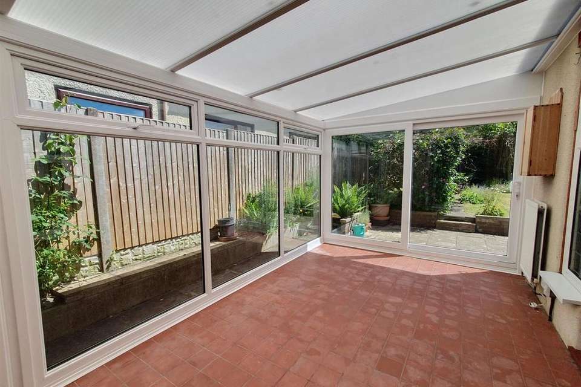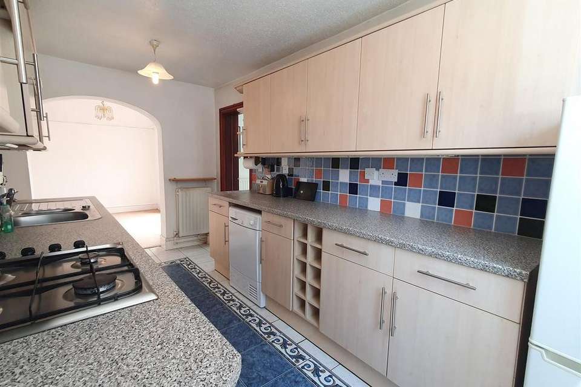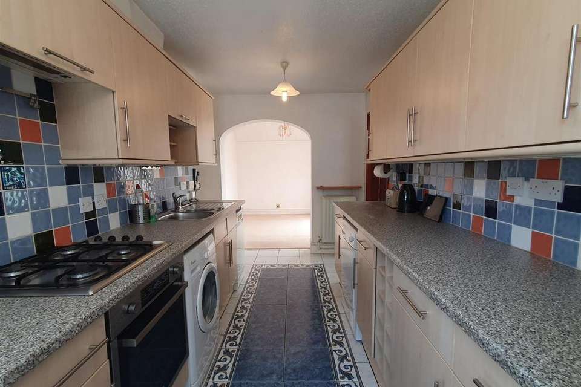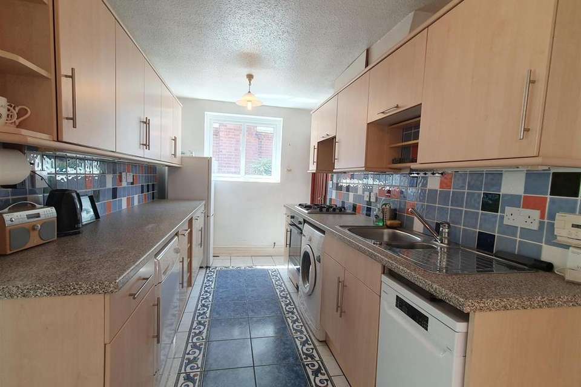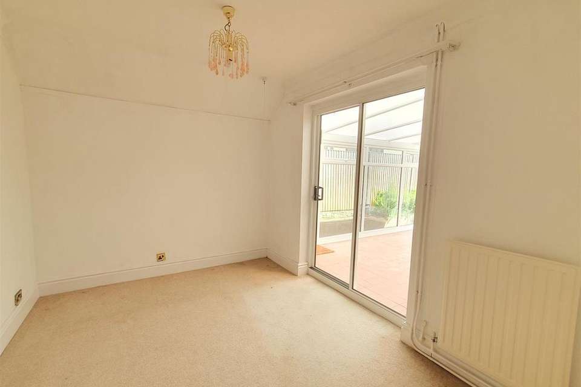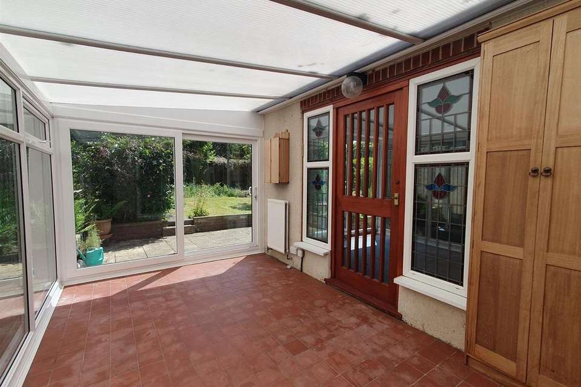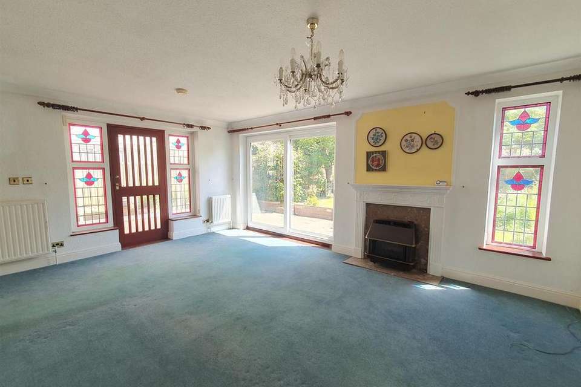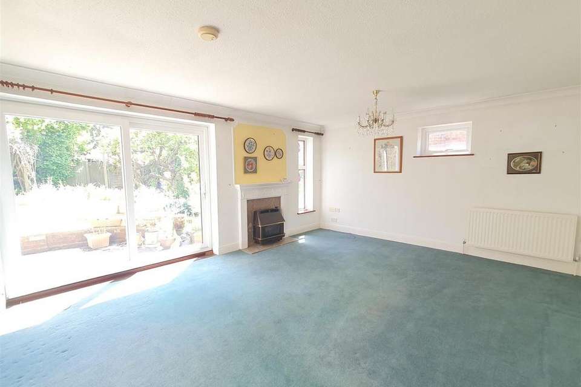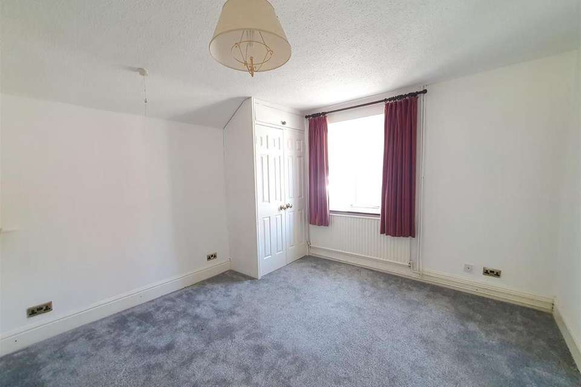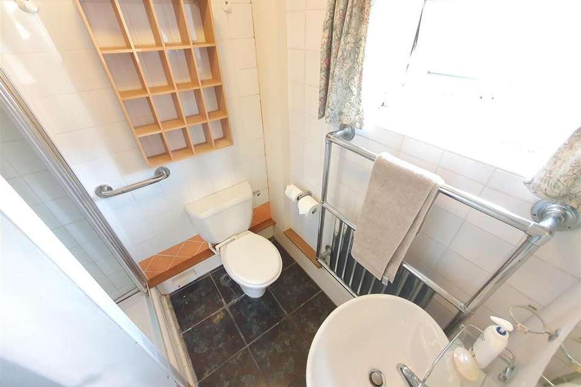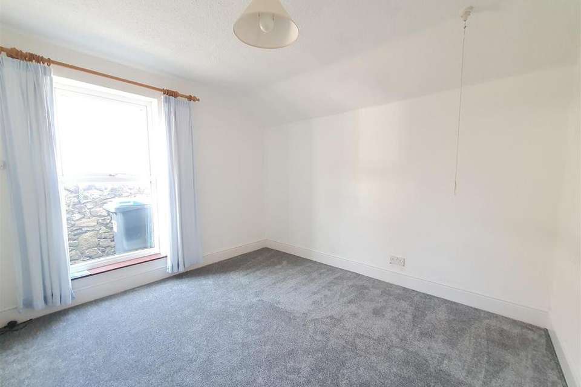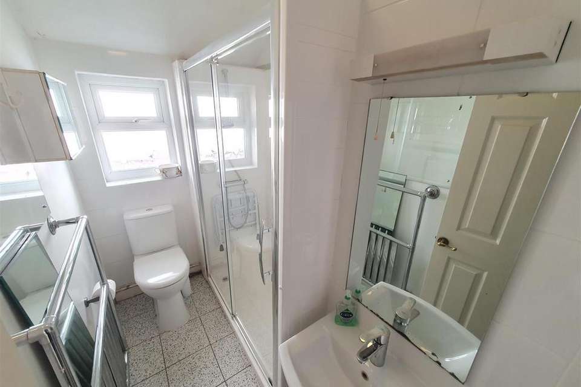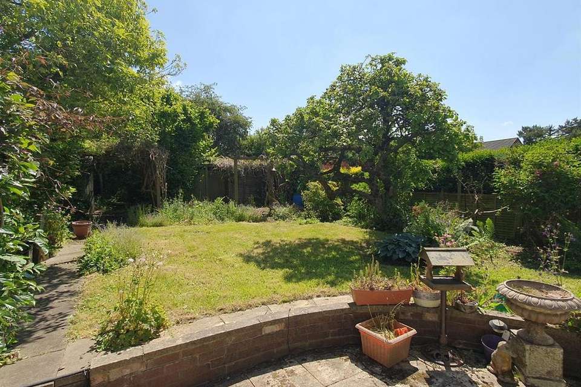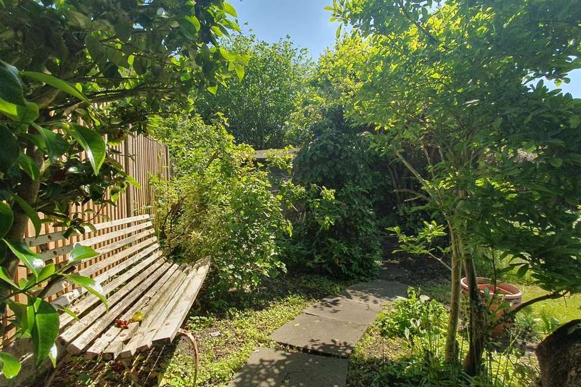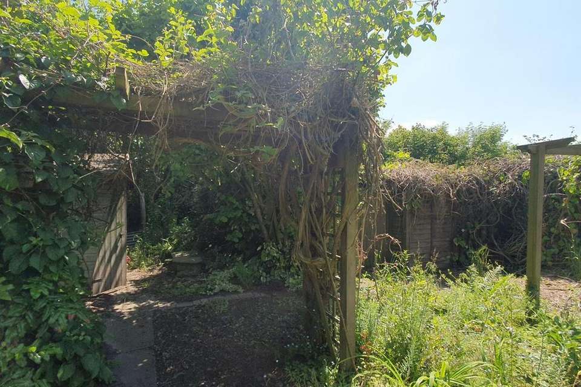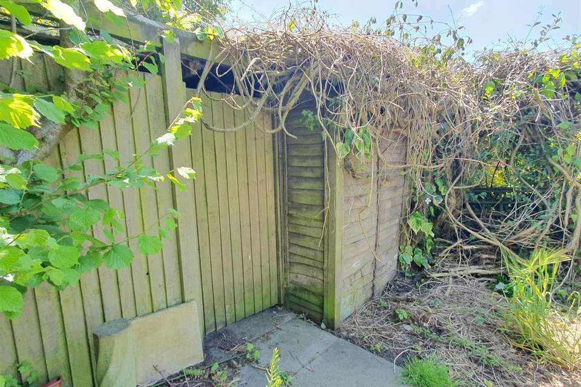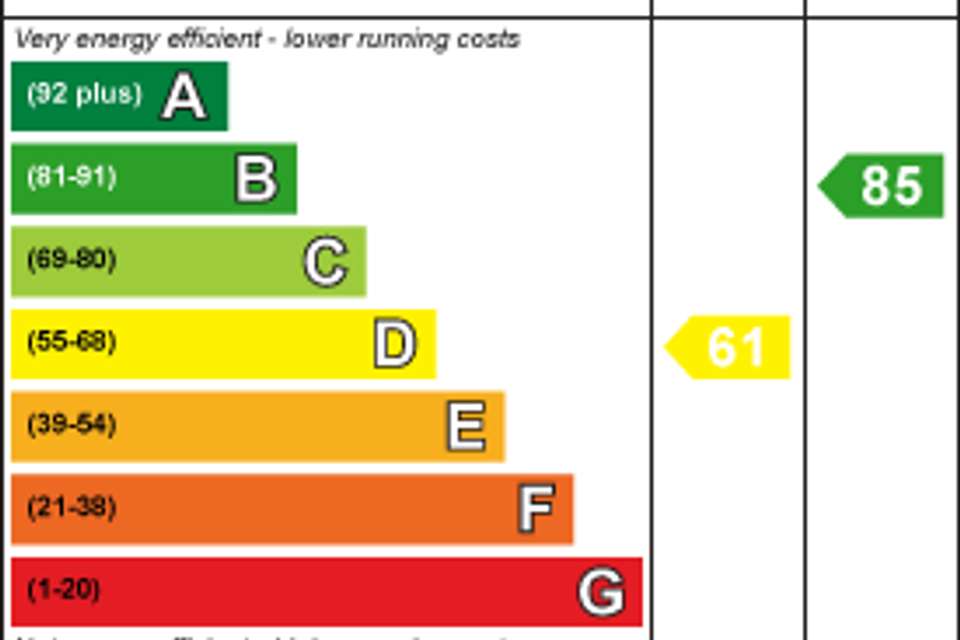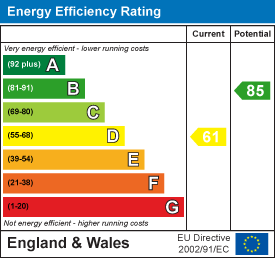2 bedroom detached bungalow to rent
Main Street, Stanton Under Bardon LE67bungalow
bedrooms
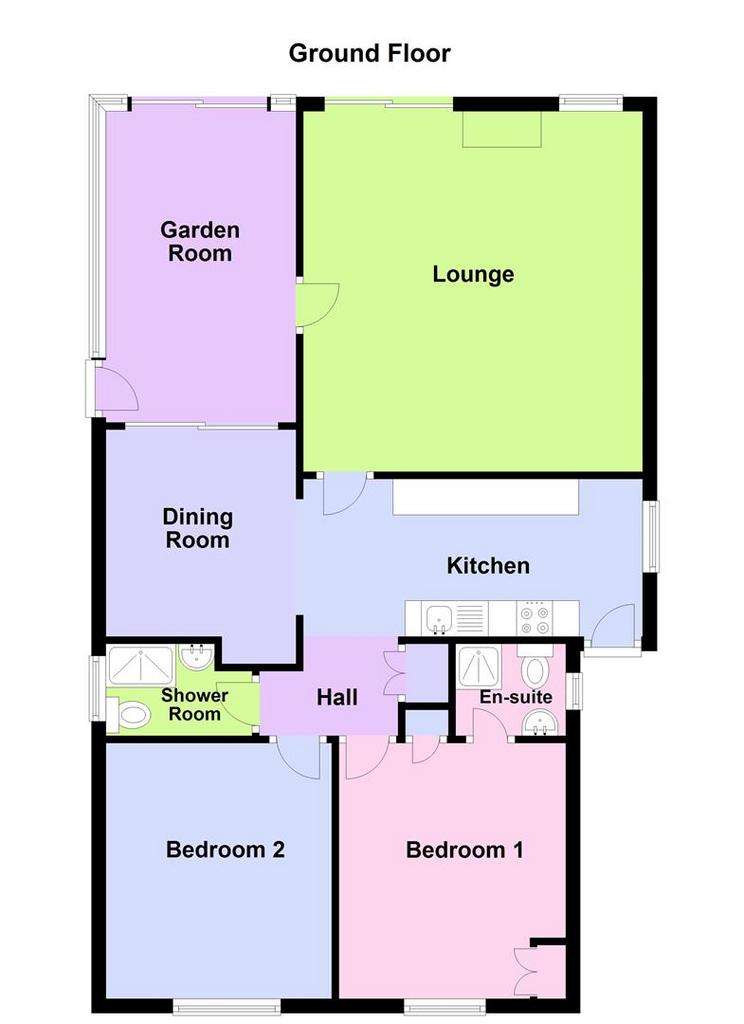
Property photos

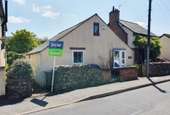
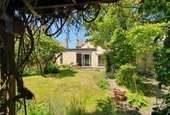
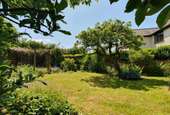
+17
Property description
* OFFERED FOR A SIX MONTH TENANCY *
* PETS CONSIDERED *
A rare opportunity to rent this 2 bedroom detached bungalow in the picturesque village of Stanton Under Bardon. The property enjoys a mature rear garden, garden room, two bedrooms, bathroom and an ensuite shower room to the main bedroom, Available 1st April,
Kitchen - 4.45m x 2.18m (14'7" x 7'2") - Having a range of wall and base units with complementary rolled edge work surfaces, a one and a half bowl sink and drainer unit, four ring gas hob with extractor hood over with further electric oven and grill, having both space and plumbing for multiple appliances with tiled splash backs, ceramic tiled flooring, a uPVC double glazed window to side and opening into the entire ground floor accommodation.
Inner Hall - Having solid timber flooring, access to the expansive loft via a loft hatch ( 14'9" x 18'1" having both light, power and timber framed double glazed Velux window). Also benefiting from a double storage cabinet.
Bedroom One - 3.43m x 3.48m (11'3" x 11'5") - Featuring a uPVC double glazed bow window to front with double fitted wardrobe and further fitted storage cabinet and accessing the en-suite shower room.
En-Suite Shower Room - This three piece white suite comprises a corner shower enclosure with thermostatic bar mixer tap, low level w.c with pedestal wash hand basin, tiled walls, ceramic tiled flooring with heated towel rail and a uPVC double glazed window to side.
Bedroom Two - 3.45m x 3.35m (11'4" x 11'0") - Having a uPVC double glazed window to front.
Shower Room - This three piece white suite comprises a double walk in shower enclosure with thermostatic bar mixer tap, low level push button w.c, chrome heated towel rail with opaque uPVC double glazed window to side, part tiled walls and pedestal wash hand basin featuring a mono bloc mixer tap.
Dining Room/Bedroom Three - 3.35m x 3.05m (11'0" x 10'0") - Having an aluminium framed set of patio door accessing the sun/garden room.
Sun/Garden Room - 2.64m x 4.45m (8'8" x 14'7") - Enjoying quarry tiled flooring, uPVC double glazed construction with uPVC opaque side door and further uPVC framed patio door accessing the private rear garden
Lounge - 5.36m x 4.39m (17'7" x 14'5") - Enjoying a dual aspect with uPVC double glazed windows to both elevations and rear elevation and having a gas fired fireplace and uPVC double glazed patios doors accessing the private rear garden.
Attic Room - 7.62m x 3.05m (25' x 10') - Accessed via the loft ladder from the hall and comprising two timber framed Velux windows to the side and further uPVC double glazed window to the front. This space would be ideal for a potential loft conversion, subject to the relevant planning permissions and building regulations.
Private Rear Garden - Enjoying dual side gated access with a paved seating area overlooking a well maintained lawn bisected by a brick wall, having a host of mature shrubs and flower beds and featuring fruit trees and an additional timber work shop to the rear of the garden.
Front - A half height brick/part stone wall partitions the front of the property with dual side gated access, one of which accesses the front door beneath a porch.
* PETS CONSIDERED *
A rare opportunity to rent this 2 bedroom detached bungalow in the picturesque village of Stanton Under Bardon. The property enjoys a mature rear garden, garden room, two bedrooms, bathroom and an ensuite shower room to the main bedroom, Available 1st April,
Kitchen - 4.45m x 2.18m (14'7" x 7'2") - Having a range of wall and base units with complementary rolled edge work surfaces, a one and a half bowl sink and drainer unit, four ring gas hob with extractor hood over with further electric oven and grill, having both space and plumbing for multiple appliances with tiled splash backs, ceramic tiled flooring, a uPVC double glazed window to side and opening into the entire ground floor accommodation.
Inner Hall - Having solid timber flooring, access to the expansive loft via a loft hatch ( 14'9" x 18'1" having both light, power and timber framed double glazed Velux window). Also benefiting from a double storage cabinet.
Bedroom One - 3.43m x 3.48m (11'3" x 11'5") - Featuring a uPVC double glazed bow window to front with double fitted wardrobe and further fitted storage cabinet and accessing the en-suite shower room.
En-Suite Shower Room - This three piece white suite comprises a corner shower enclosure with thermostatic bar mixer tap, low level w.c with pedestal wash hand basin, tiled walls, ceramic tiled flooring with heated towel rail and a uPVC double glazed window to side.
Bedroom Two - 3.45m x 3.35m (11'4" x 11'0") - Having a uPVC double glazed window to front.
Shower Room - This three piece white suite comprises a double walk in shower enclosure with thermostatic bar mixer tap, low level push button w.c, chrome heated towel rail with opaque uPVC double glazed window to side, part tiled walls and pedestal wash hand basin featuring a mono bloc mixer tap.
Dining Room/Bedroom Three - 3.35m x 3.05m (11'0" x 10'0") - Having an aluminium framed set of patio door accessing the sun/garden room.
Sun/Garden Room - 2.64m x 4.45m (8'8" x 14'7") - Enjoying quarry tiled flooring, uPVC double glazed construction with uPVC opaque side door and further uPVC framed patio door accessing the private rear garden
Lounge - 5.36m x 4.39m (17'7" x 14'5") - Enjoying a dual aspect with uPVC double glazed windows to both elevations and rear elevation and having a gas fired fireplace and uPVC double glazed patios doors accessing the private rear garden.
Attic Room - 7.62m x 3.05m (25' x 10') - Accessed via the loft ladder from the hall and comprising two timber framed Velux windows to the side and further uPVC double glazed window to the front. This space would be ideal for a potential loft conversion, subject to the relevant planning permissions and building regulations.
Private Rear Garden - Enjoying dual side gated access with a paved seating area overlooking a well maintained lawn bisected by a brick wall, having a host of mature shrubs and flower beds and featuring fruit trees and an additional timber work shop to the rear of the garden.
Front - A half height brick/part stone wall partitions the front of the property with dual side gated access, one of which accesses the front door beneath a porch.
Council tax
First listed
Over a month agoEnergy Performance Certificate
Main Street, Stanton Under Bardon LE67
Main Street, Stanton Under Bardon LE67 - Streetview
DISCLAIMER: Property descriptions and related information displayed on this page are marketing materials provided by Sinclair Estate Agents - Loughborough & Shepshed. Placebuzz does not warrant or accept any responsibility for the accuracy or completeness of the property descriptions or related information provided here and they do not constitute property particulars. Please contact Sinclair Estate Agents - Loughborough & Shepshed for full details and further information.





