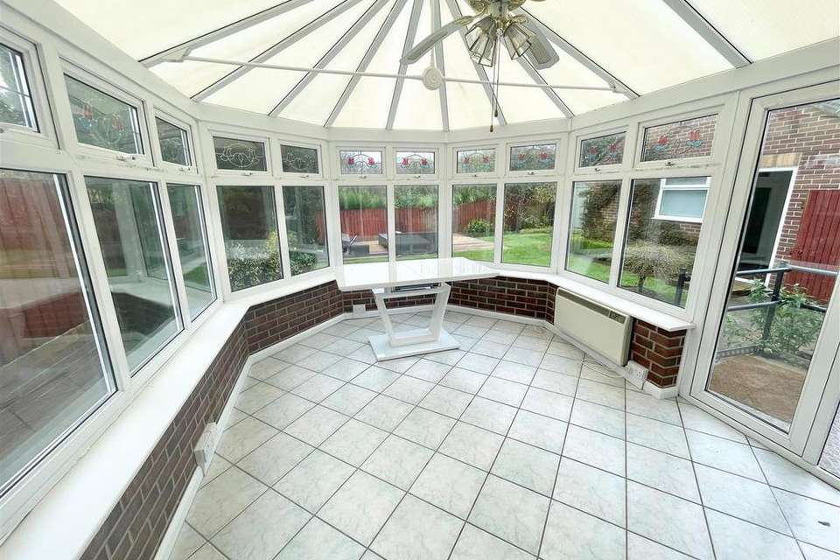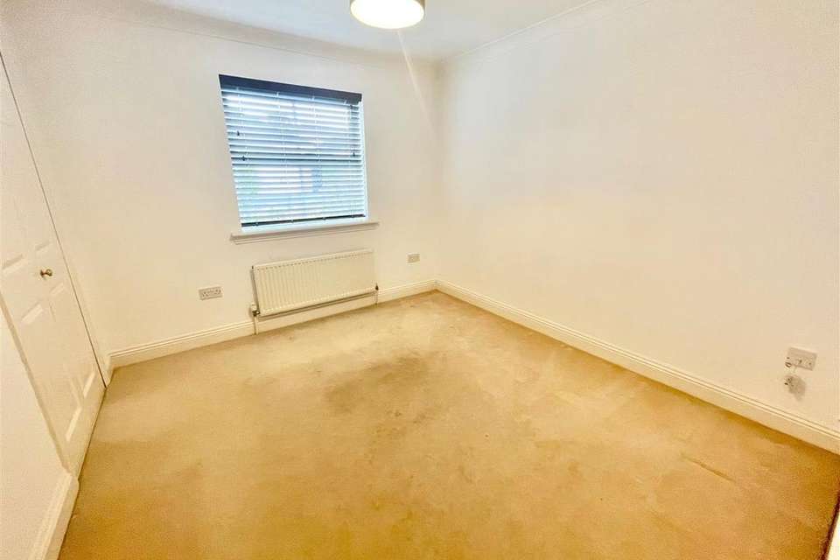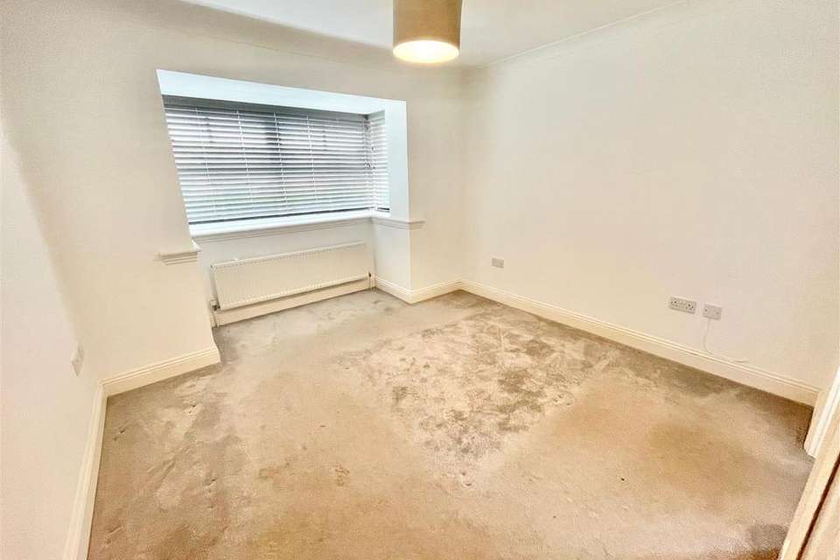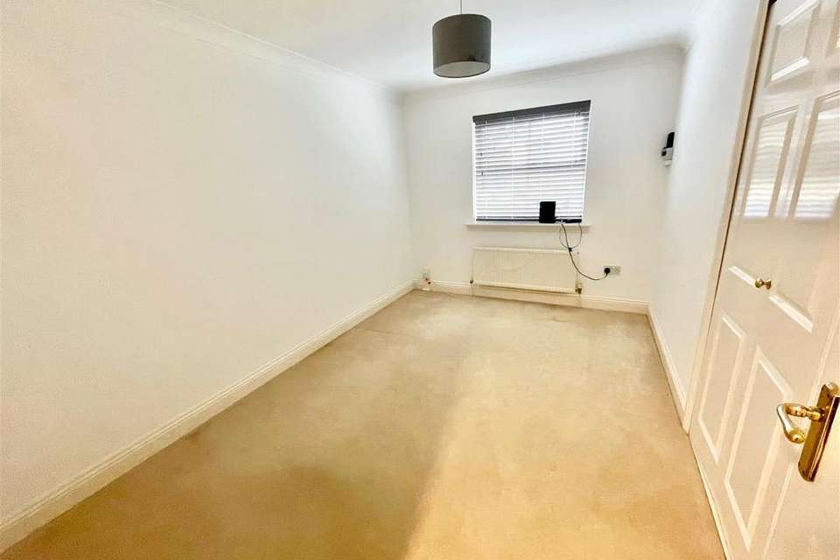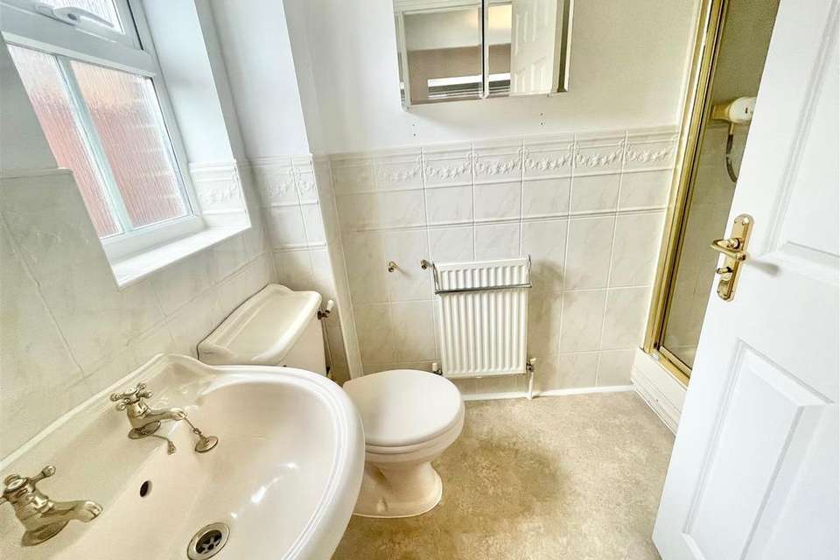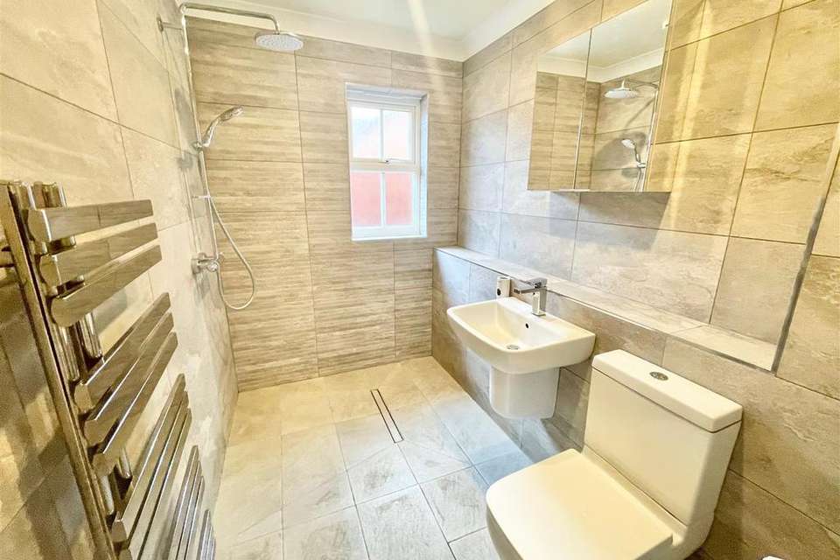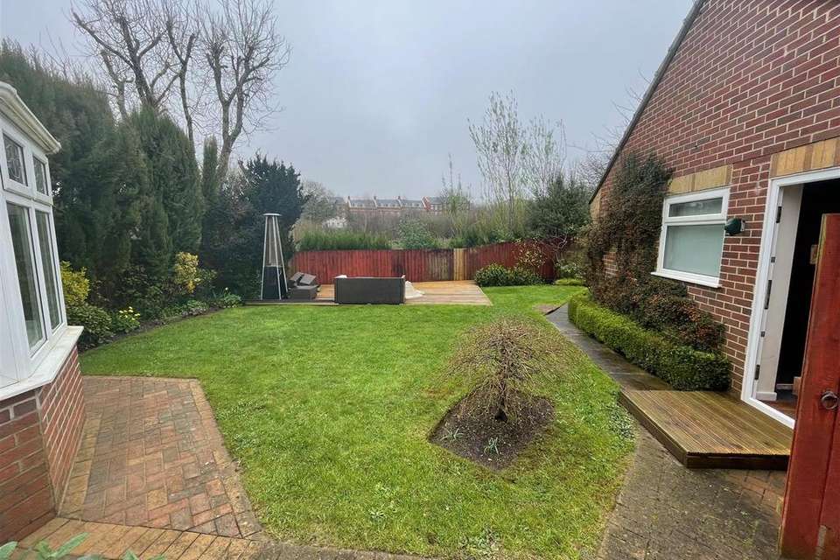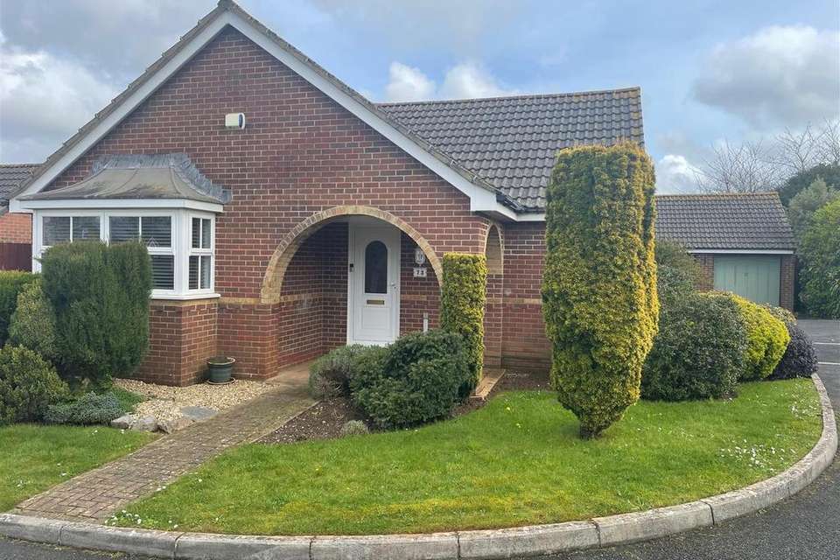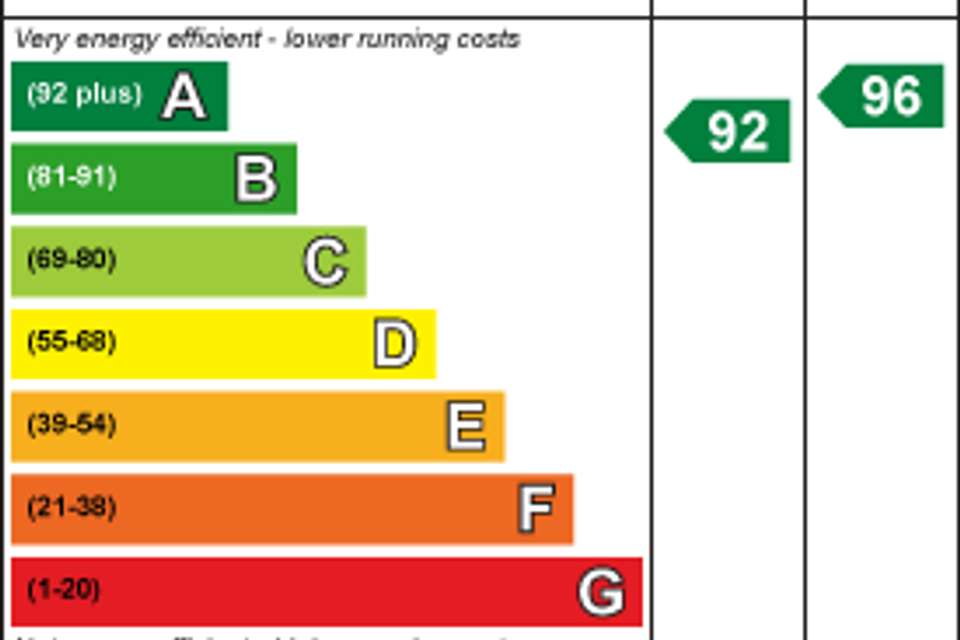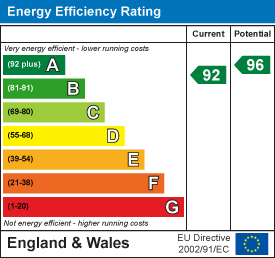3 bedroom detached bungalow to rent
Candish Drive, Plymouth PL9bungalow
bedrooms
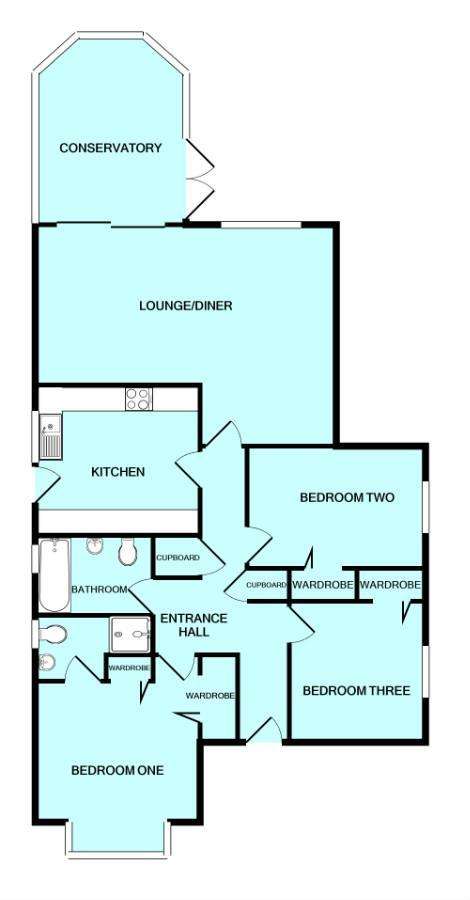
Property photos

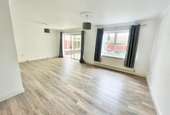
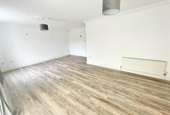
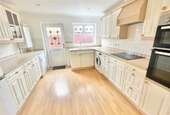
+9
Property description
Delightful detached bungalow located in a very popular residential area available from April 2024. The accommodation briefly comprises 3 bedrooms with master ensuite, lounge/dining room, kitchen/breakfast room and conservatory. There are attractive mature gardens, double-width drive. New carpets to be fitted prior to new tenancy starting. It is available unfurnished for a long-term rental.
73 Candish Drive, Elburton, Pl9 8Db -
Accommodation - Access to the property is gained via a covered entrance through the part-uPVC double-glazed entrance door leading into the entrance hall.
Entrance Hall - Loft hatch. Built-in airing cupboard housing the pressurised hot water cylinder. Built-in cloak cupboard.
Bedroom One - 3.69 into the bay excluding door recess x 3.30 (1 - 2 built-in wardrobes with folding doors. Door leading into the ensuite.
Ensuite - 1.66 x 1.44 (5'5" x 4'8") - Coloured suite including pedestal wash handbasin, low level toilet and tiled corner shower cubicle with spray attachment. Partly-tiled walls. Built-in extractor. Obscured double-glazed window to the side elevation.
Bedroom Two - 3.17 x 2.97 (10'4" x 9'8") - Built-in wardrobe. Double-glazed window to the side elevation.
Family Bathroom - 2.33 x 1.67 (7'7" x 5'5") - A contemporary styled wet room. There is a walkin shower area, low level w/c and toilet. The room tiled from floor to ceiling on all walls. There is a heated towel rail/ radiator. Upvc double glazed window to the side.
Bedroom Three - 3.78 x 2.62 (12'4" x 8'7") - Built-in wardrobe. Double-glazed window to the side elevation.
Kitchen/Breakfast Room - 3.32 x 3.27 including kitchen units (10'10" x 10'8 - A series of matching eye-level and base units with rolled-edge work surfaces and tiled splash-backs. Inset acrylic single drainer one-&-a-half bowl sink unit with mixer tap. Space for tumble dryer. Space for washing machine. Integrated fridge and freezer. Built-in double electric oven. Built-in electric hob with extractor. Wall-mounted gas boiler. Double-glazed window to the side elevation. Part double-glazed door giving access to the outside and rear.
Lounge/Dining Room - 4.73 x 2.94 and 3.43 x 3.42 'l' shaped room. (15'6 - Double-glazed window to the rear elevation overlooking the garden. Double-glazed sliding patio doors leading out to the conservatory.
Conservatory - 3.96 x 3.31 (12'11" x 10'10") - Pitch polycarbonate roof. Double-glazed windows to the all elevations along with double-glazed doors leading out onto the patio. Tiled floor. Central light with fan. Wall-mounted electric heater.
Outside - The front of the property there are attractive mature bushes and plants along with a small lawned area which also extends down the side of the property. Also down the side of the property is a tarmac drive. A side gate leads through to the garden. The rear garden is enclosed by timber fencing with mature planted borders, central lawned area and various flower beds. There is a brick-paved sitting area adjacent to the conservatory. There is a decked area located towards the end of the garden. Garden shed to be placed at the end of the garden.
73 Candish Drive, Elburton, Pl9 8Db -
Accommodation - Access to the property is gained via a covered entrance through the part-uPVC double-glazed entrance door leading into the entrance hall.
Entrance Hall - Loft hatch. Built-in airing cupboard housing the pressurised hot water cylinder. Built-in cloak cupboard.
Bedroom One - 3.69 into the bay excluding door recess x 3.30 (1 - 2 built-in wardrobes with folding doors. Door leading into the ensuite.
Ensuite - 1.66 x 1.44 (5'5" x 4'8") - Coloured suite including pedestal wash handbasin, low level toilet and tiled corner shower cubicle with spray attachment. Partly-tiled walls. Built-in extractor. Obscured double-glazed window to the side elevation.
Bedroom Two - 3.17 x 2.97 (10'4" x 9'8") - Built-in wardrobe. Double-glazed window to the side elevation.
Family Bathroom - 2.33 x 1.67 (7'7" x 5'5") - A contemporary styled wet room. There is a walkin shower area, low level w/c and toilet. The room tiled from floor to ceiling on all walls. There is a heated towel rail/ radiator. Upvc double glazed window to the side.
Bedroom Three - 3.78 x 2.62 (12'4" x 8'7") - Built-in wardrobe. Double-glazed window to the side elevation.
Kitchen/Breakfast Room - 3.32 x 3.27 including kitchen units (10'10" x 10'8 - A series of matching eye-level and base units with rolled-edge work surfaces and tiled splash-backs. Inset acrylic single drainer one-&-a-half bowl sink unit with mixer tap. Space for tumble dryer. Space for washing machine. Integrated fridge and freezer. Built-in double electric oven. Built-in electric hob with extractor. Wall-mounted gas boiler. Double-glazed window to the side elevation. Part double-glazed door giving access to the outside and rear.
Lounge/Dining Room - 4.73 x 2.94 and 3.43 x 3.42 'l' shaped room. (15'6 - Double-glazed window to the rear elevation overlooking the garden. Double-glazed sliding patio doors leading out to the conservatory.
Conservatory - 3.96 x 3.31 (12'11" x 10'10") - Pitch polycarbonate roof. Double-glazed windows to the all elevations along with double-glazed doors leading out onto the patio. Tiled floor. Central light with fan. Wall-mounted electric heater.
Outside - The front of the property there are attractive mature bushes and plants along with a small lawned area which also extends down the side of the property. Also down the side of the property is a tarmac drive. A side gate leads through to the garden. The rear garden is enclosed by timber fencing with mature planted borders, central lawned area and various flower beds. There is a brick-paved sitting area adjacent to the conservatory. There is a decked area located towards the end of the garden. Garden shed to be placed at the end of the garden.
Council tax
First listed
Over a month agoEnergy Performance Certificate
Candish Drive, Plymouth PL9
Candish Drive, Plymouth PL9 - Streetview
DISCLAIMER: Property descriptions and related information displayed on this page are marketing materials provided by Julian Marks Estate Agents - Plymstock. Placebuzz does not warrant or accept any responsibility for the accuracy or completeness of the property descriptions or related information provided here and they do not constitute property particulars. Please contact Julian Marks Estate Agents - Plymstock for full details and further information.





