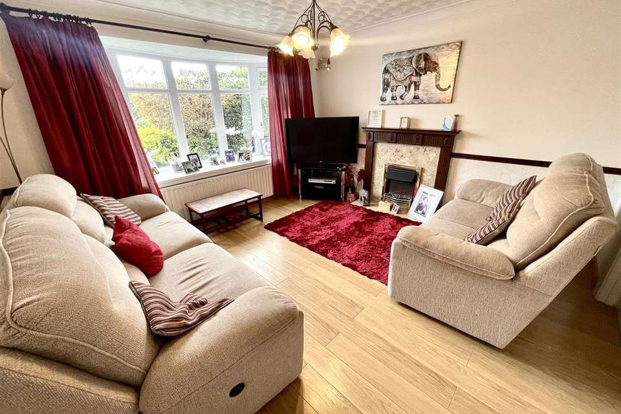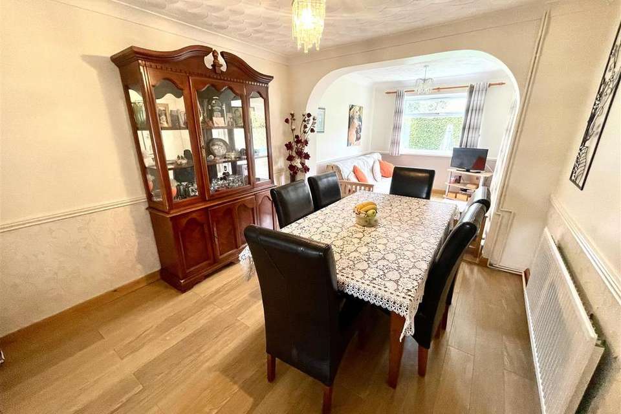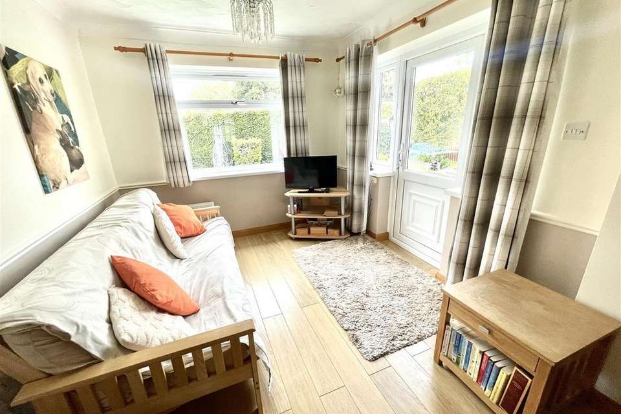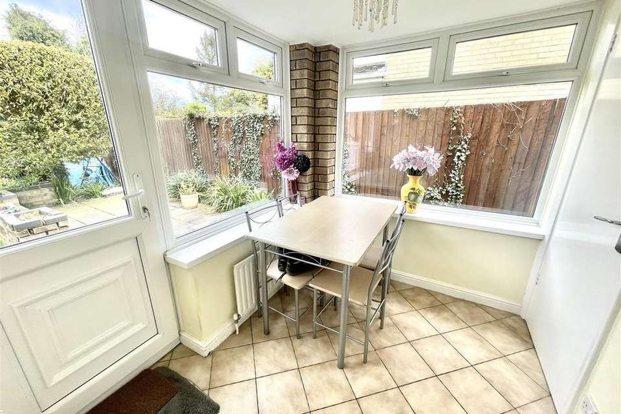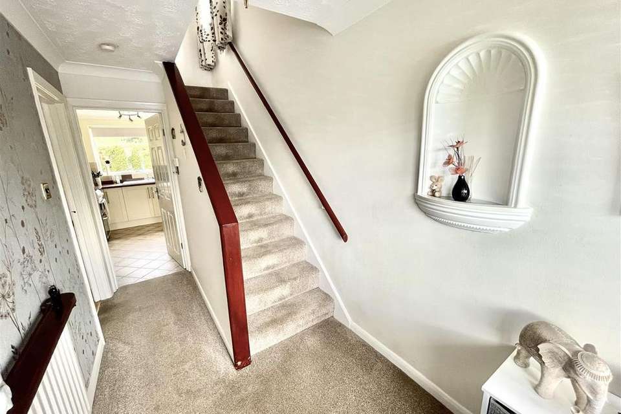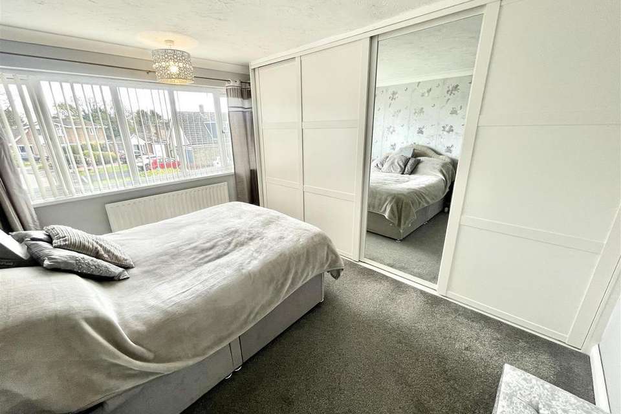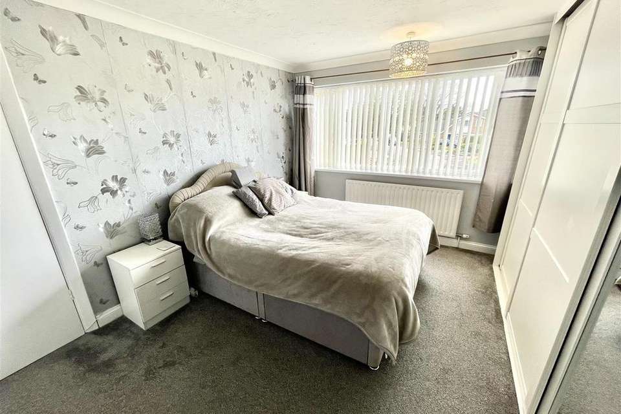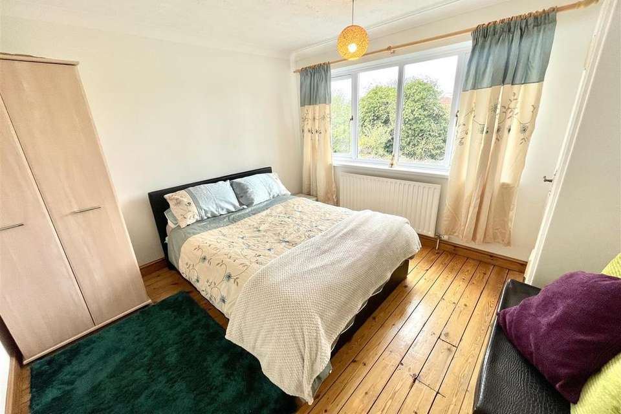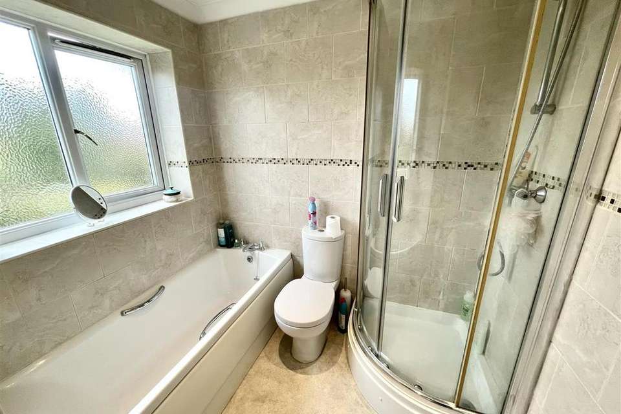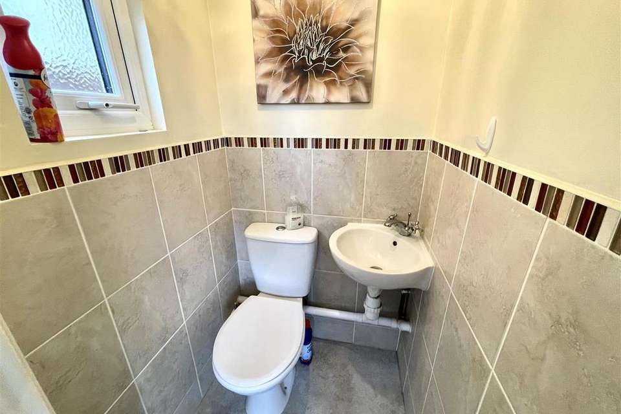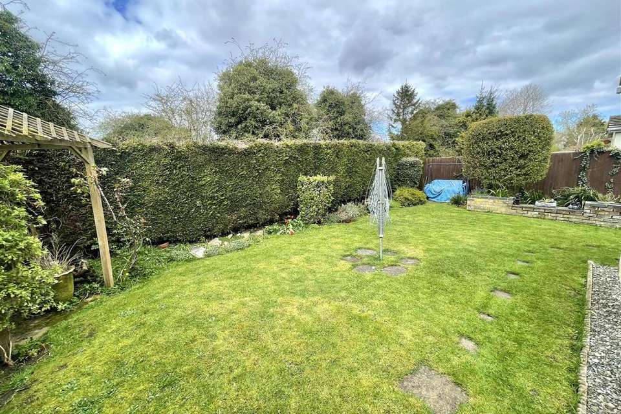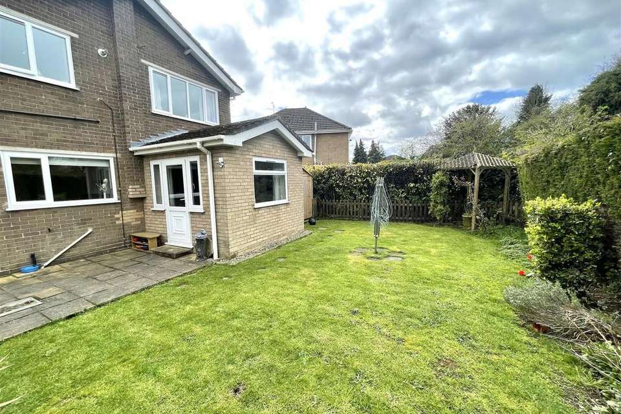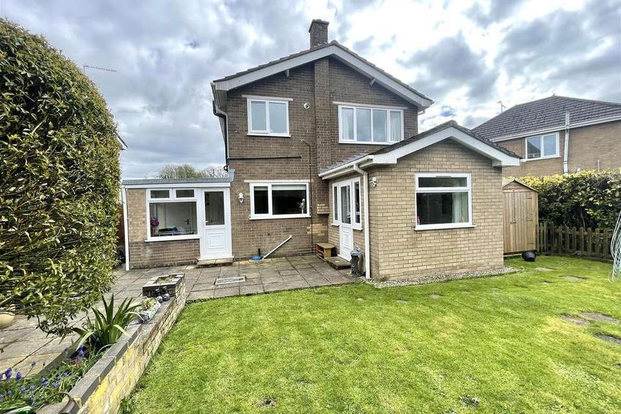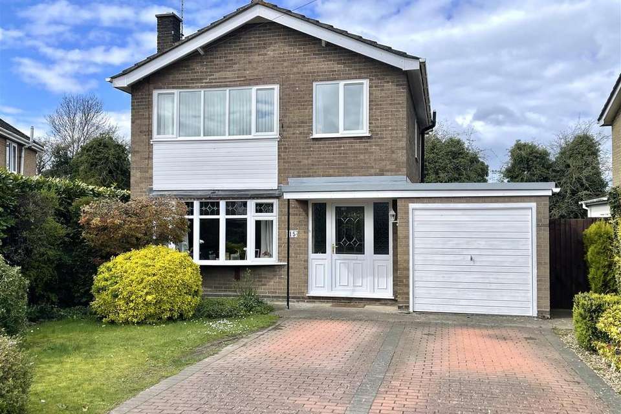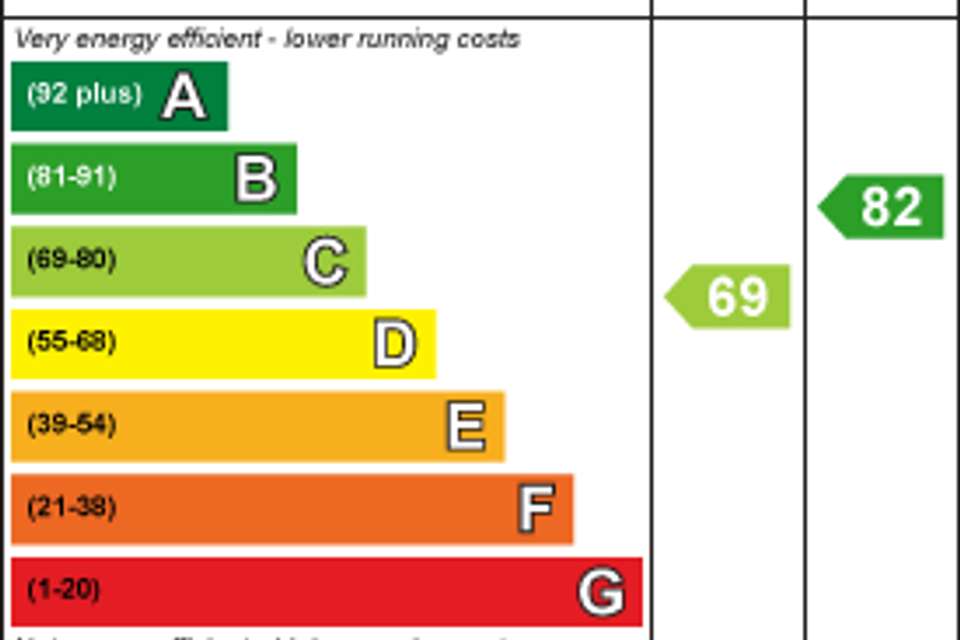3 bedroom detached house to rent
Mayfair Drive, Spaldingdetached house
bedrooms
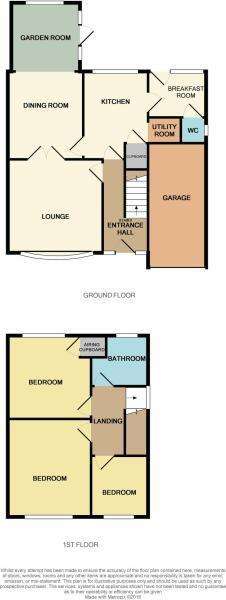
Property photos
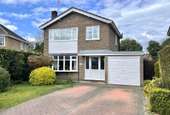
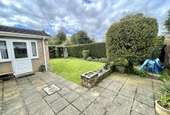
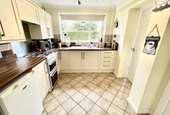
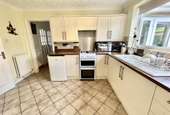
+15
Property description
£975 per month - AVAILABLE MIDDLE OF APRIL
* A VIEWING IS HIGHLY RECOMMENDED TO APPRECIATE THIS EXTENDED DETACHED FAMILY HOME *
This extended three bedroom, three reception room DETACHED FAMILY HOME is ideally situated on a no-through road and is within walking distance to Little London's local amenities, including two local shops, one of which is a 24 hour shop and one having a Post Office, a Fish & Chip shop, a bus stop, as well as fantastic road links to the A16 connecting you to the Cathedral City of Peterborough. The centre of Spalding with all its major amenities is then just a 5 minute drive away.
Internally the property has a separate entrance hall, with the lounge then being located to the front aspect. The middle of the home has a formal dining room with an archway leading through to the extended garden room with doors opening out on to the private rear garden. The modern cream Shaker style kitchen has an understairs storage cupboard and an adjacent walk-in pantry. Completing the downstairs accommodation is the separate breakfast room and cloakroom. The first floor landing has doors leading off to the three bedrooms, one of which has fitted wardrobes. The four piece bathroom suite serves all three bedrooms.
The property provides block paved-off road parking which continues to the single garage. The pedestrian side gated access leads through to the private and enclosed rear garden.
Accommodation comprises of:-
Extended Family Home, Lounge, Breakfast Room, Kitchen, Garden Room, Dining Room, Cloakroom, Three Bedrooms, Four Piece Bathroom Suite, Off-Road Parking, Single Garage, Rear Garden.
Through the UPVC obscured double glazed front door, into the :-
Entrance Hall : - Stairs leading off to the first floor accommodation, radiator, power points, thermostat control.
Lounge : - 3.78m x 3.71m (12'5" x 12'2") - UPVC double glazed window to the front, electric fire place, radiator, power points, TV point, internal French doors into the dining room.
Kitchen : - 3.45m x 2.57m (11'4" x 8'5") - UPVC double glazed window to the rear, Shaker style base and eye level units with a work surface over, sink and drainer with a mixer tap over, space and point for a freestanding cooker, space and point for a fridge, tiled splashbacks, tiled floor, radiator, power points, pantry and understairs storage cupboard.
Breakfast Room : - 2.26m x 1.83m (7'5" x 6'0") - UPVC double glazed windows to the side and rear, UPVC double glazed door to the rear, radiator, power points, tiled floor.
Cloakroom : - UPVC obscured double glazed window to the side, W.C with a push button flush, wash hand basin with a mixer tap over, half-height tiled walls.
Dining Room : - 3.45m x 2.97m (11'4" x 9'9") - Internal French doors into the lounge, an archway onto the extended Garden room, radiator and power points.
Extended Garden Room : - 2.74m x 2.74m (9'0" x 9'0") - UPVC double glazed window to the rear, two UPVC double glazed windows to the side, UPVC double glazed door to the side, radiator, power point, telephone point and TV point.
Landing : - UPVC double glazed window to the side, power points, loft hatch.
Four Piece Bathroom Suite : - UPVC obscured double glazed window to the rear, fully tiled shower cubicle with a built-in mixer shower over, panelled bath with a mixer tap over, W.C with a push button flush, pedestal washbasin with a mixer tap over, double shaver point, wall mounted heated towel rail, fully tiled walls, skimmed and coved ceiling with inset spotlights.
Bedroom One : - 3.84m x 3.35m (12'7" x 11'0") - UPVC double glazed window to the front, radiator, power points, built-in wardrobes with shelving and hanging space,
Bedroom Two : - 3.35m x 3.35m (11'0" x 11'0") - UPVC double glazed window to the rear, radiator, power points, real wood flooring, airing cupboard with shelving and a valiant wall mounted boiler.
Bedroom Three : - 2.31m x 2.29m (7'7" x 7'6") - UPVC double glazed window to the front, radiator, power points.
Exterior - The front of the property has blocked paved parking off-road parking which leads to the single garage, with the rest of the front garden being laid to lawn. Side gated pedestrian access leads through to the rear garden, which is enclosed by hedging and panel fencing with a patio seating area and the rest being laid to lawn.
Services : - Council Tax Band - C (subject to change)
Energy Efficiency Rating - C
Gas Central Heating
Mains Water
Directions : - From our office on Bridge Street proceed along London Road, at the junction turn right on to Little London staying on this road, then turn right on to Mayfair Drive where the property can be found in front of you.
* A VIEWING IS HIGHLY RECOMMENDED TO APPRECIATE THIS EXTENDED DETACHED FAMILY HOME *
This extended three bedroom, three reception room DETACHED FAMILY HOME is ideally situated on a no-through road and is within walking distance to Little London's local amenities, including two local shops, one of which is a 24 hour shop and one having a Post Office, a Fish & Chip shop, a bus stop, as well as fantastic road links to the A16 connecting you to the Cathedral City of Peterborough. The centre of Spalding with all its major amenities is then just a 5 minute drive away.
Internally the property has a separate entrance hall, with the lounge then being located to the front aspect. The middle of the home has a formal dining room with an archway leading through to the extended garden room with doors opening out on to the private rear garden. The modern cream Shaker style kitchen has an understairs storage cupboard and an adjacent walk-in pantry. Completing the downstairs accommodation is the separate breakfast room and cloakroom. The first floor landing has doors leading off to the three bedrooms, one of which has fitted wardrobes. The four piece bathroom suite serves all three bedrooms.
The property provides block paved-off road parking which continues to the single garage. The pedestrian side gated access leads through to the private and enclosed rear garden.
Accommodation comprises of:-
Extended Family Home, Lounge, Breakfast Room, Kitchen, Garden Room, Dining Room, Cloakroom, Three Bedrooms, Four Piece Bathroom Suite, Off-Road Parking, Single Garage, Rear Garden.
Through the UPVC obscured double glazed front door, into the :-
Entrance Hall : - Stairs leading off to the first floor accommodation, radiator, power points, thermostat control.
Lounge : - 3.78m x 3.71m (12'5" x 12'2") - UPVC double glazed window to the front, electric fire place, radiator, power points, TV point, internal French doors into the dining room.
Kitchen : - 3.45m x 2.57m (11'4" x 8'5") - UPVC double glazed window to the rear, Shaker style base and eye level units with a work surface over, sink and drainer with a mixer tap over, space and point for a freestanding cooker, space and point for a fridge, tiled splashbacks, tiled floor, radiator, power points, pantry and understairs storage cupboard.
Breakfast Room : - 2.26m x 1.83m (7'5" x 6'0") - UPVC double glazed windows to the side and rear, UPVC double glazed door to the rear, radiator, power points, tiled floor.
Cloakroom : - UPVC obscured double glazed window to the side, W.C with a push button flush, wash hand basin with a mixer tap over, half-height tiled walls.
Dining Room : - 3.45m x 2.97m (11'4" x 9'9") - Internal French doors into the lounge, an archway onto the extended Garden room, radiator and power points.
Extended Garden Room : - 2.74m x 2.74m (9'0" x 9'0") - UPVC double glazed window to the rear, two UPVC double glazed windows to the side, UPVC double glazed door to the side, radiator, power point, telephone point and TV point.
Landing : - UPVC double glazed window to the side, power points, loft hatch.
Four Piece Bathroom Suite : - UPVC obscured double glazed window to the rear, fully tiled shower cubicle with a built-in mixer shower over, panelled bath with a mixer tap over, W.C with a push button flush, pedestal washbasin with a mixer tap over, double shaver point, wall mounted heated towel rail, fully tiled walls, skimmed and coved ceiling with inset spotlights.
Bedroom One : - 3.84m x 3.35m (12'7" x 11'0") - UPVC double glazed window to the front, radiator, power points, built-in wardrobes with shelving and hanging space,
Bedroom Two : - 3.35m x 3.35m (11'0" x 11'0") - UPVC double glazed window to the rear, radiator, power points, real wood flooring, airing cupboard with shelving and a valiant wall mounted boiler.
Bedroom Three : - 2.31m x 2.29m (7'7" x 7'6") - UPVC double glazed window to the front, radiator, power points.
Exterior - The front of the property has blocked paved parking off-road parking which leads to the single garage, with the rest of the front garden being laid to lawn. Side gated pedestrian access leads through to the rear garden, which is enclosed by hedging and panel fencing with a patio seating area and the rest being laid to lawn.
Services : - Council Tax Band - C (subject to change)
Energy Efficiency Rating - C
Gas Central Heating
Mains Water
Directions : - From our office on Bridge Street proceed along London Road, at the junction turn right on to Little London staying on this road, then turn right on to Mayfair Drive where the property can be found in front of you.
Council tax
First listed
Over a month agoEnergy Performance Certificate
Mayfair Drive, Spalding
Mayfair Drive, Spalding - Streetview
DISCLAIMER: Property descriptions and related information displayed on this page are marketing materials provided by Morriss and Mennie Estate Agents - Spalding. Placebuzz does not warrant or accept any responsibility for the accuracy or completeness of the property descriptions or related information provided here and they do not constitute property particulars. Please contact Morriss and Mennie Estate Agents - Spalding for full details and further information.





