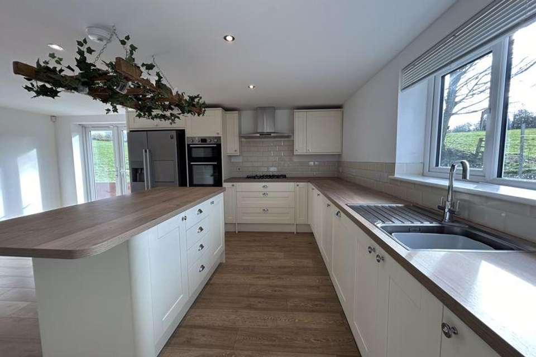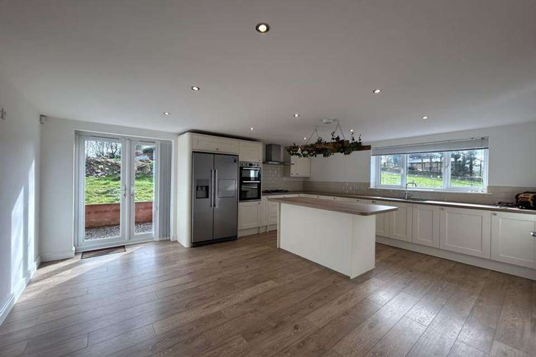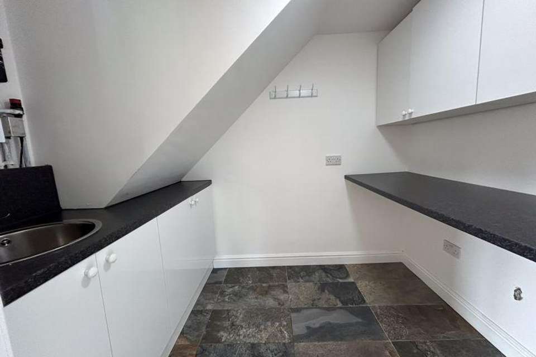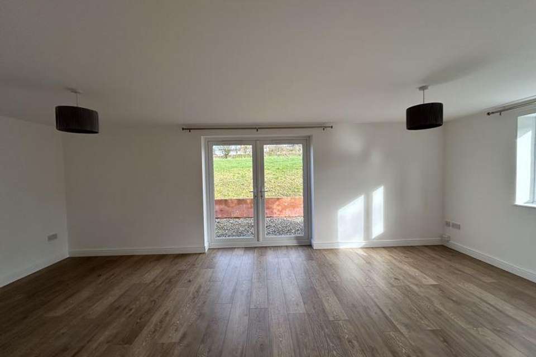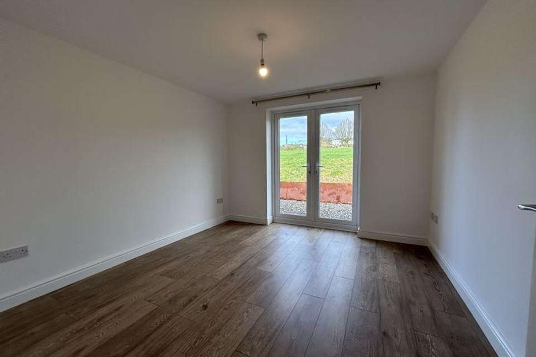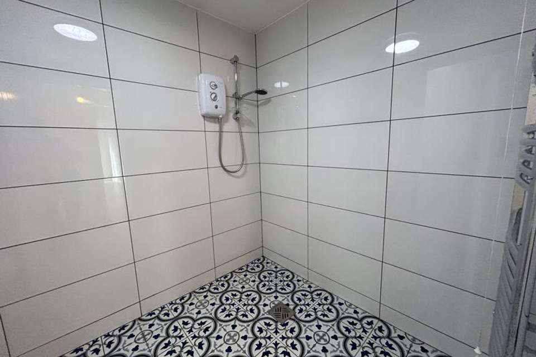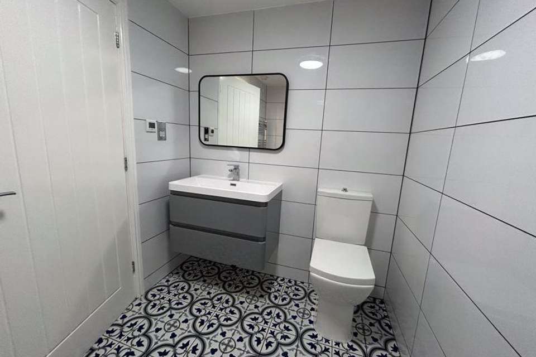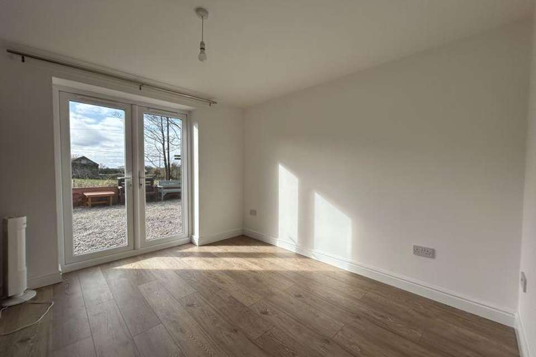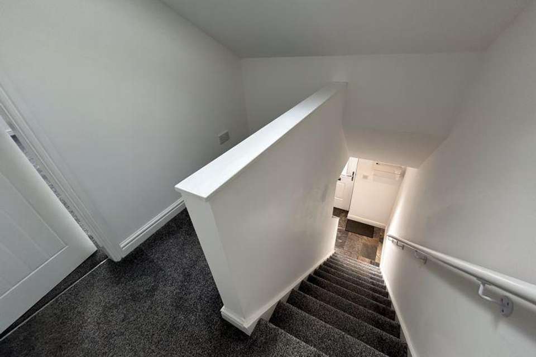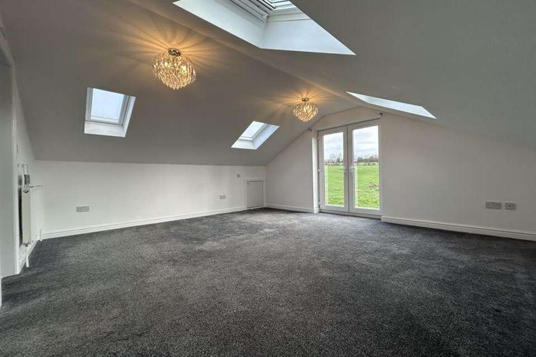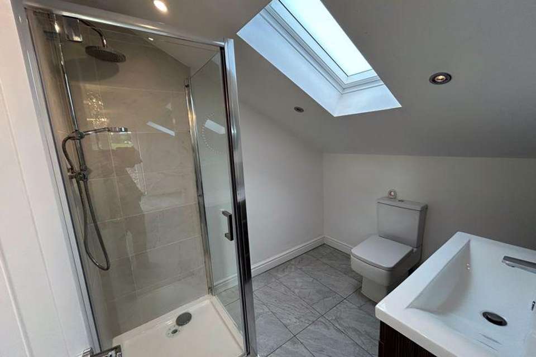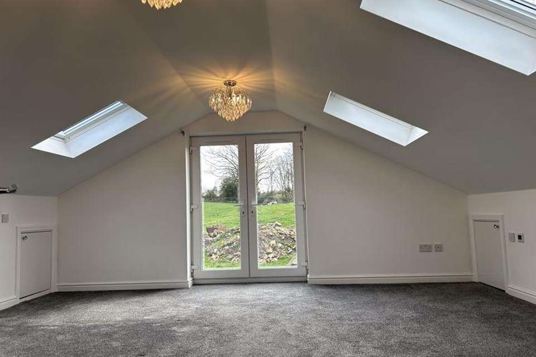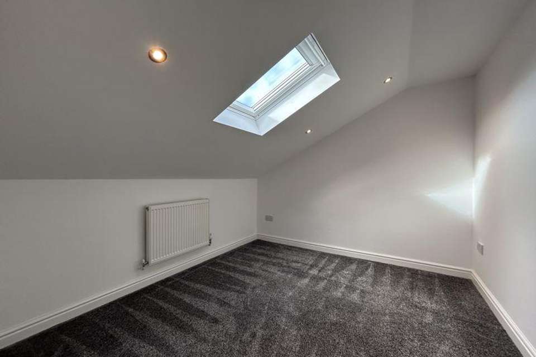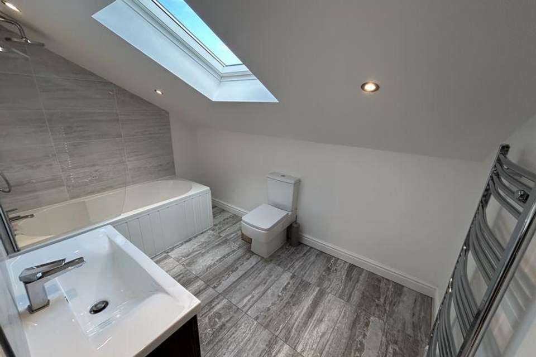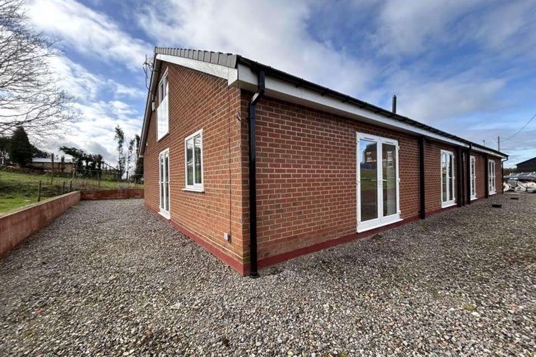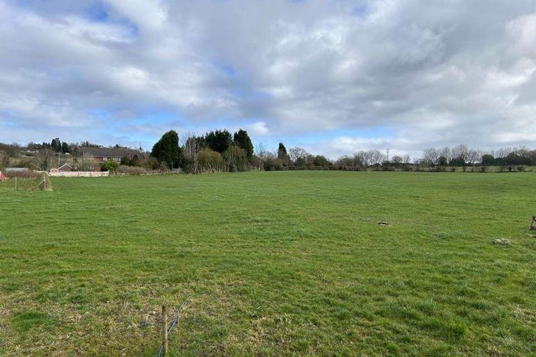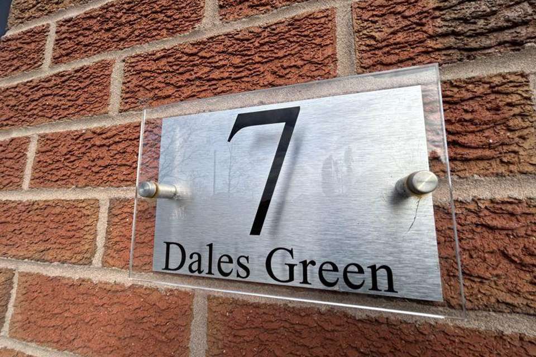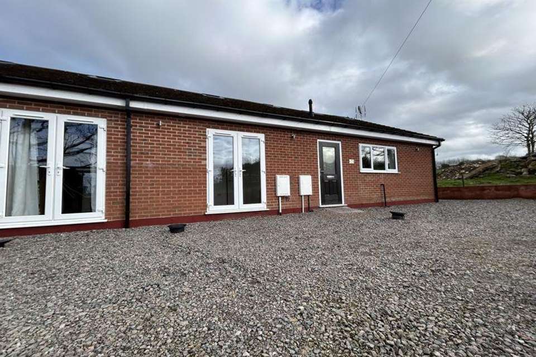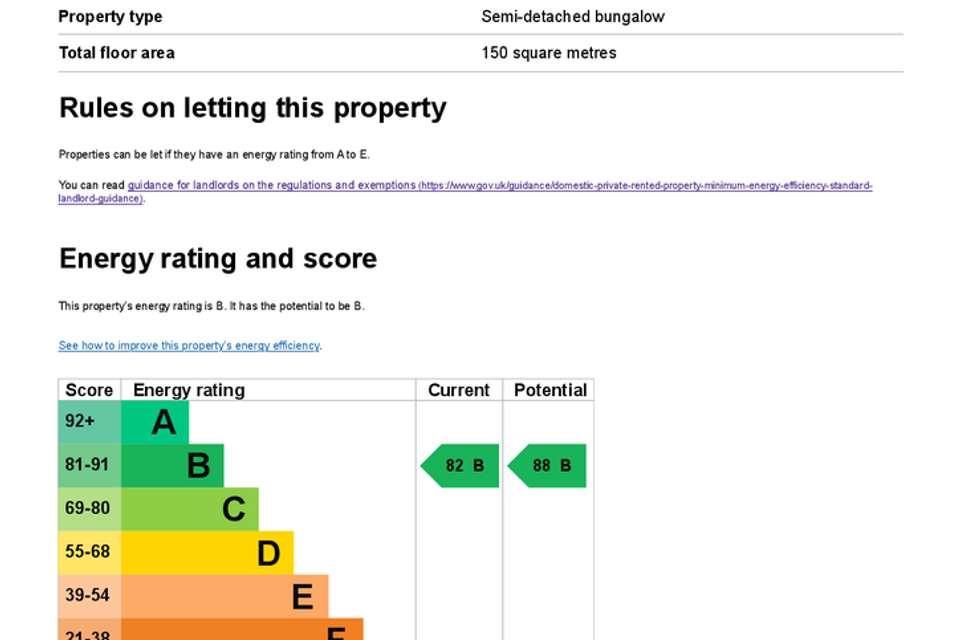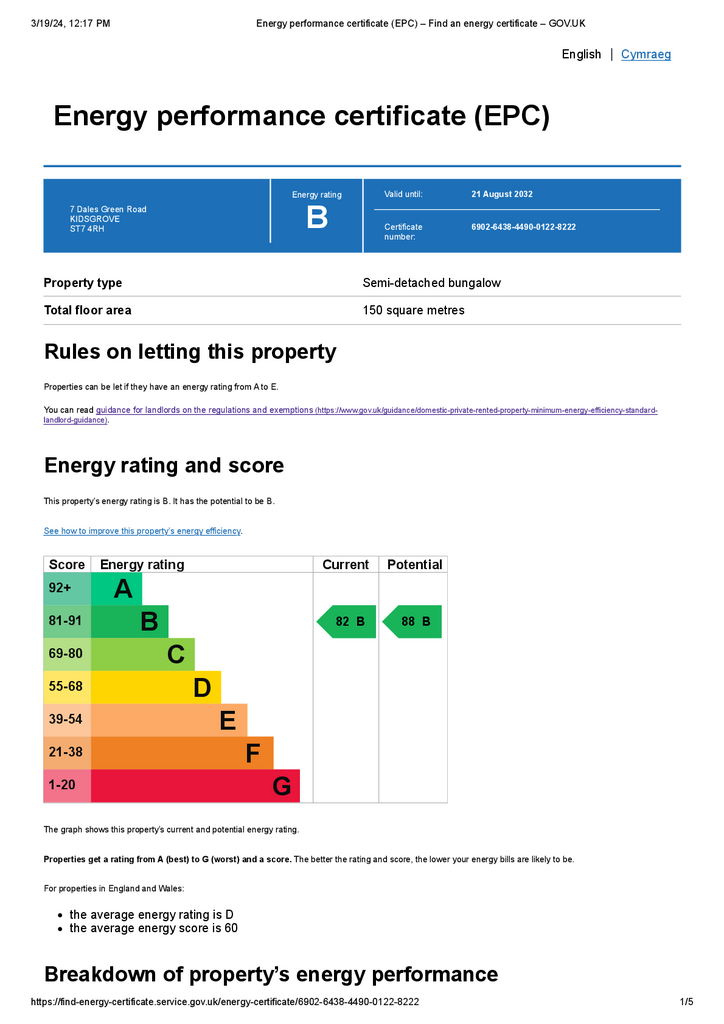4 bedroom semi-detached house to rent
Dales Green, Stoke-On-Trentsemi-detached house
bedrooms
Property photos
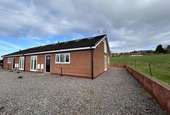
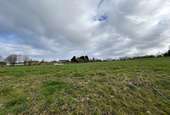
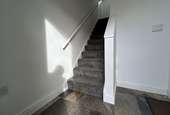
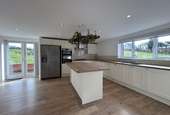
+19
Property description
An impressive 3/4 bedroomed semi detached property with views onto fields. This newly constructed four bedroom semi benefits from gas central heating, double glazing, modern kitchen and bathrooms with off-road parking to the frontage. Situated in Mow cop this modern semi comprises hallway, kitchen diner, utility, living room, wet room and two reception rooms that can be used as bedrooms on the ground floor with two bedrooms and two bathrooms to the first floor. Externally there is a gravelled driveway suitable for parking two cars or for for use as an outside seating space
Ground Floor
Hallway
With tiled floor, Power Point, underfloor heating.
Kitchen/Diner - 16' 2'' x 18' 11'' (4.92m x 5.77m)
A large modern fitted kitchen with cream wall and base units wood effect surfaces over. Part tiled walls and laminate floor. Includes underfloor, heating, integrated cooker, hob, and extractor hood, integrated fridge and freezer, island, unit, Power Point, aerial point, inset spotlights and patio doors onto side.
Utility room - 8' 6'' x 6' 9'' (2.60m x 2.05m)
Fitted wall and base units in white granite effect surfaces over. Tiled floor. Includes Washer point, Power Point and extractor fan
Living Room - 22' 6'' x 11' 2'' (6.85m x 3.41m)
With laminate floor over underfloor heating, Power Point, patio door rear.
Bedroom 1 - 10' 7'' x 12' 0'' (3.23m x 3.65m)
With laminate floor and underfloor heating under, Power Point, patio door onto rear, aerial point. For use as a bedroom/reception room/office.
Wet Room - 6' 11'' x 7' 10'' (2.10m x 2.38m)
Modern fitted bathroom suite in white with basin set in vanity unit, WC, electric shower. Fully tiled walls and floor. Includes electric shower, extractor fan, heated, chrome towel radiator
Bedroom 2 - 10' 8'' x 11' 1'' (3.25m x 3.38m)
With laminate floor underfloor heating under. Power points, patio doors onto front.
First Floor
Landing
With carpeted floor, Power Point, inset spotlights and velux window.
Bedroom 3 - 17' 3'' x 15' 1'' (5.26m x 4.6m)
With carpeted floor, Power Point, aerial point, radiator, eaves storage, patio doors with glass balcony. Vellux windows to both sides. Ensuite bathroom off.
En-suite - 7' 1'' x 7' 10'' (2.16m x 2.40m)
Modern fitted bathroom suite in white with basin set in vanity unit, WC, enclosed shower cubicle with combination shower. Part tiled walls and tiled floor. Includes heated towel radiator, extractor fan.
Bedroom 4 - 11' 1'' x 9' 7'' (3.39m x 2.93m)
With carpeted floor, radiator, Power Point, aerial point, spotlights, and Vellux window. En-suite bathroom
En-suite - 11' 10'' x 7' 9'' (3.61m x 2.35m)
Modern fitted bathroom suite in white with WC, basin set in vanity unit, panel bath with rain full style, shower and screen over. Tiled floor and part walls. Includes heated, chrome towel, radiator and extractor fan.
Outside
To the frontage is a gravelled driveway seal for parking two cars .
Council Tax Band: C
Ground Floor
Hallway
With tiled floor, Power Point, underfloor heating.
Kitchen/Diner - 16' 2'' x 18' 11'' (4.92m x 5.77m)
A large modern fitted kitchen with cream wall and base units wood effect surfaces over. Part tiled walls and laminate floor. Includes underfloor, heating, integrated cooker, hob, and extractor hood, integrated fridge and freezer, island, unit, Power Point, aerial point, inset spotlights and patio doors onto side.
Utility room - 8' 6'' x 6' 9'' (2.60m x 2.05m)
Fitted wall and base units in white granite effect surfaces over. Tiled floor. Includes Washer point, Power Point and extractor fan
Living Room - 22' 6'' x 11' 2'' (6.85m x 3.41m)
With laminate floor over underfloor heating, Power Point, patio door rear.
Bedroom 1 - 10' 7'' x 12' 0'' (3.23m x 3.65m)
With laminate floor and underfloor heating under, Power Point, patio door onto rear, aerial point. For use as a bedroom/reception room/office.
Wet Room - 6' 11'' x 7' 10'' (2.10m x 2.38m)
Modern fitted bathroom suite in white with basin set in vanity unit, WC, electric shower. Fully tiled walls and floor. Includes electric shower, extractor fan, heated, chrome towel radiator
Bedroom 2 - 10' 8'' x 11' 1'' (3.25m x 3.38m)
With laminate floor underfloor heating under. Power points, patio doors onto front.
First Floor
Landing
With carpeted floor, Power Point, inset spotlights and velux window.
Bedroom 3 - 17' 3'' x 15' 1'' (5.26m x 4.6m)
With carpeted floor, Power Point, aerial point, radiator, eaves storage, patio doors with glass balcony. Vellux windows to both sides. Ensuite bathroom off.
En-suite - 7' 1'' x 7' 10'' (2.16m x 2.40m)
Modern fitted bathroom suite in white with basin set in vanity unit, WC, enclosed shower cubicle with combination shower. Part tiled walls and tiled floor. Includes heated towel radiator, extractor fan.
Bedroom 4 - 11' 1'' x 9' 7'' (3.39m x 2.93m)
With carpeted floor, radiator, Power Point, aerial point, spotlights, and Vellux window. En-suite bathroom
En-suite - 11' 10'' x 7' 9'' (3.61m x 2.35m)
Modern fitted bathroom suite in white with WC, basin set in vanity unit, panel bath with rain full style, shower and screen over. Tiled floor and part walls. Includes heated, chrome towel, radiator and extractor fan.
Outside
To the frontage is a gravelled driveway seal for parking two cars .
Council Tax Band: C
Council tax
First listed
Over a month agoEnergy Performance Certificate
Dales Green, Stoke-On-Trent
Dales Green, Stoke-On-Trent - Streetview
DISCLAIMER: Property descriptions and related information displayed on this page are marketing materials provided by Keates - Stoke on Trent. Placebuzz does not warrant or accept any responsibility for the accuracy or completeness of the property descriptions or related information provided here and they do not constitute property particulars. Please contact Keates - Stoke on Trent for full details and further information.





