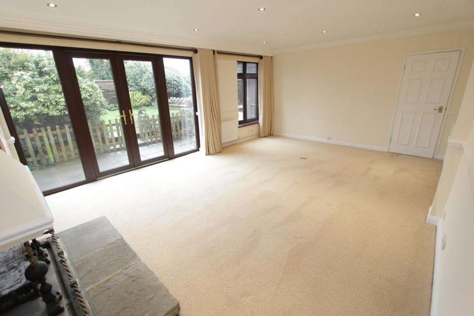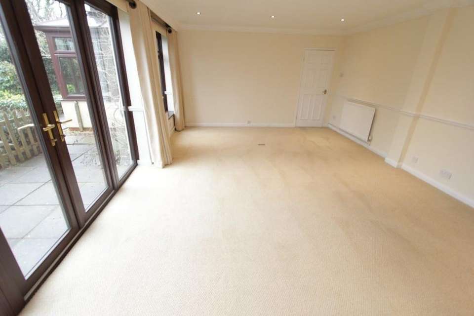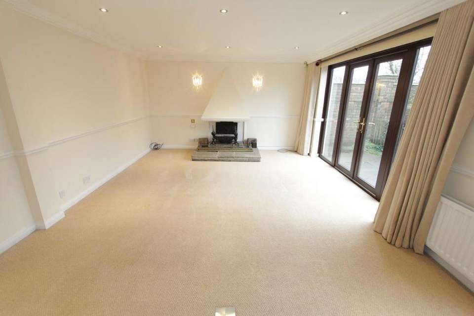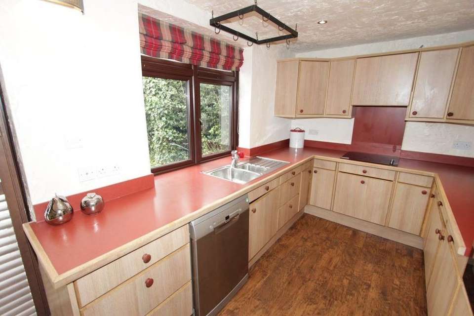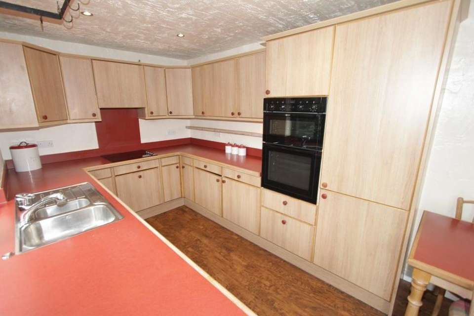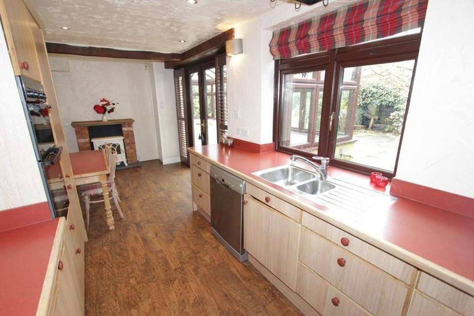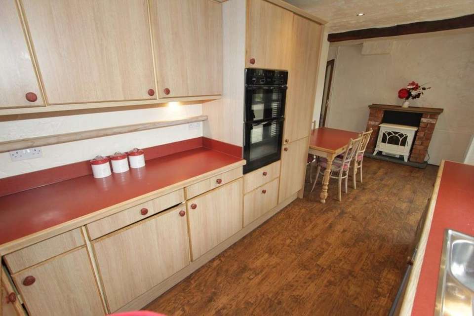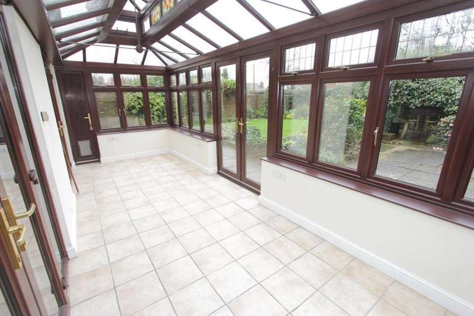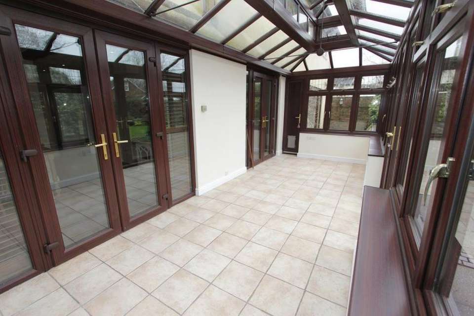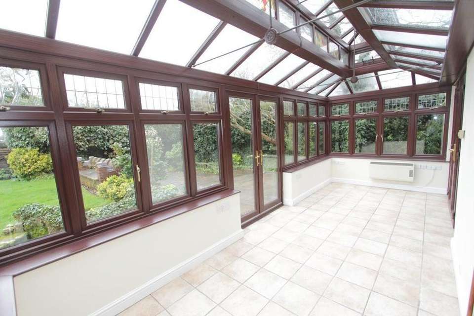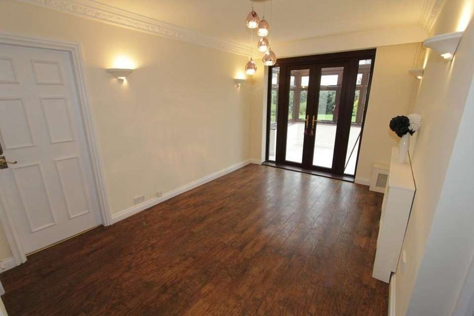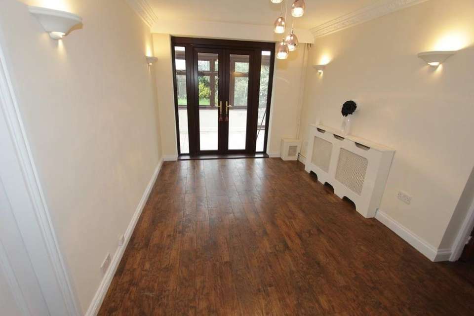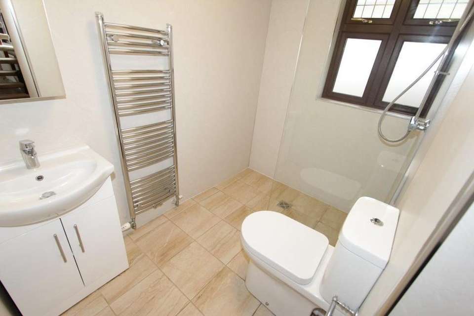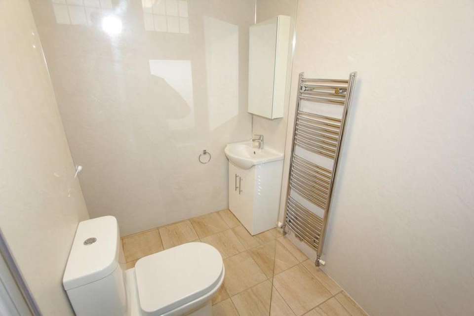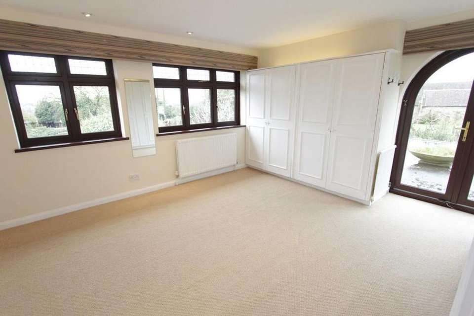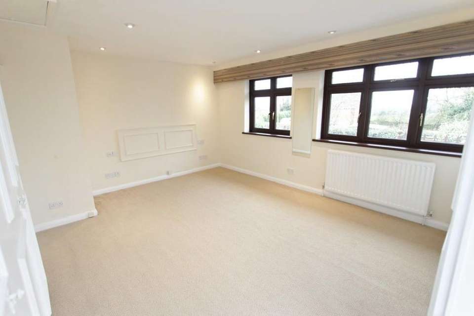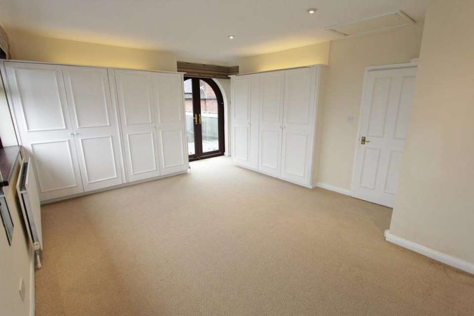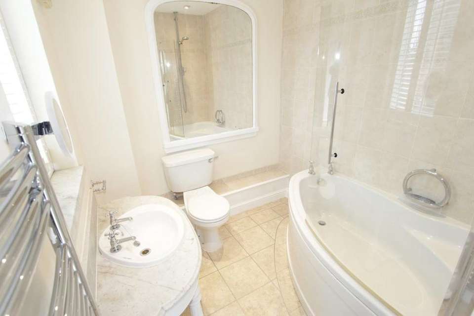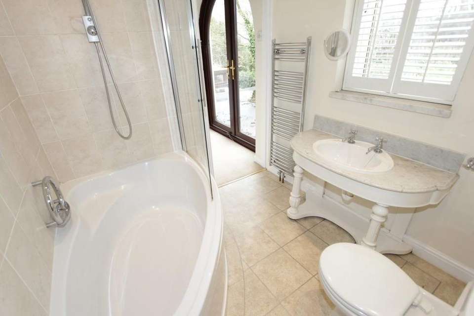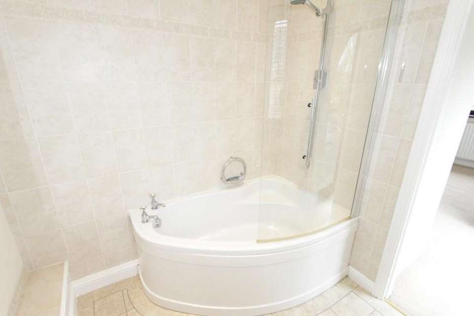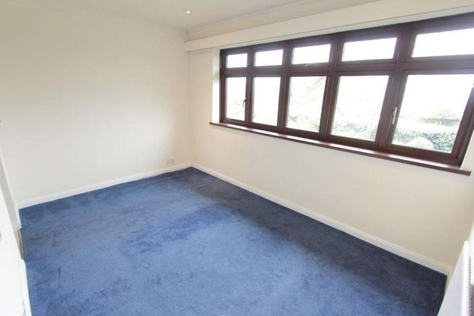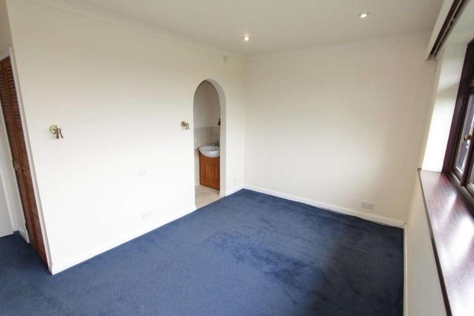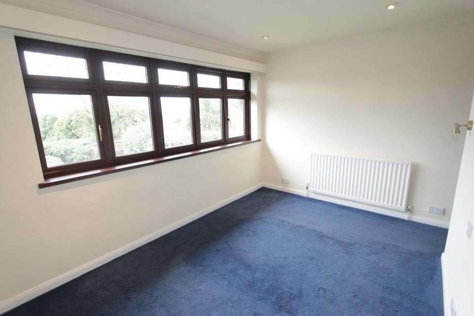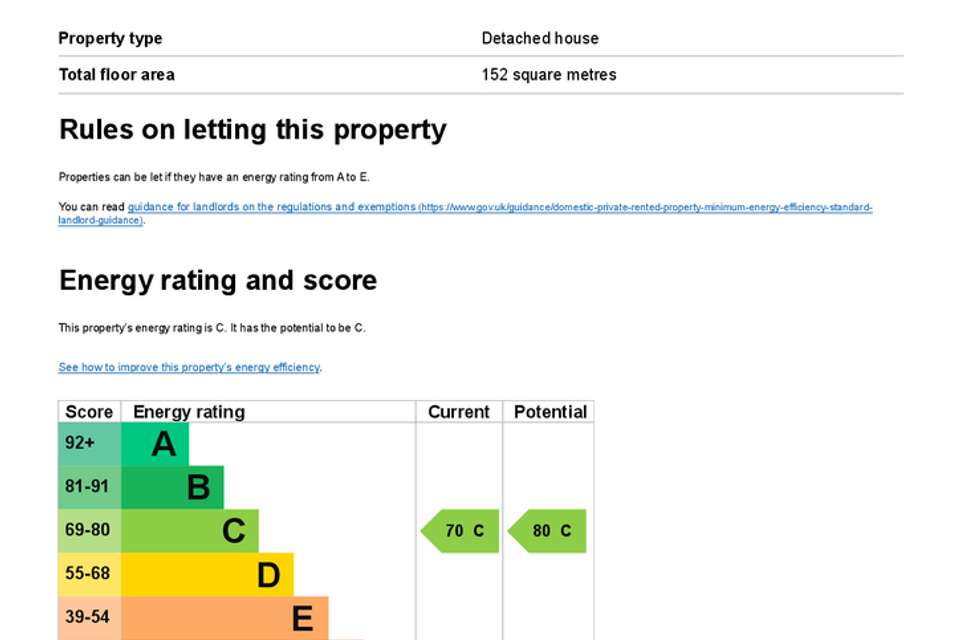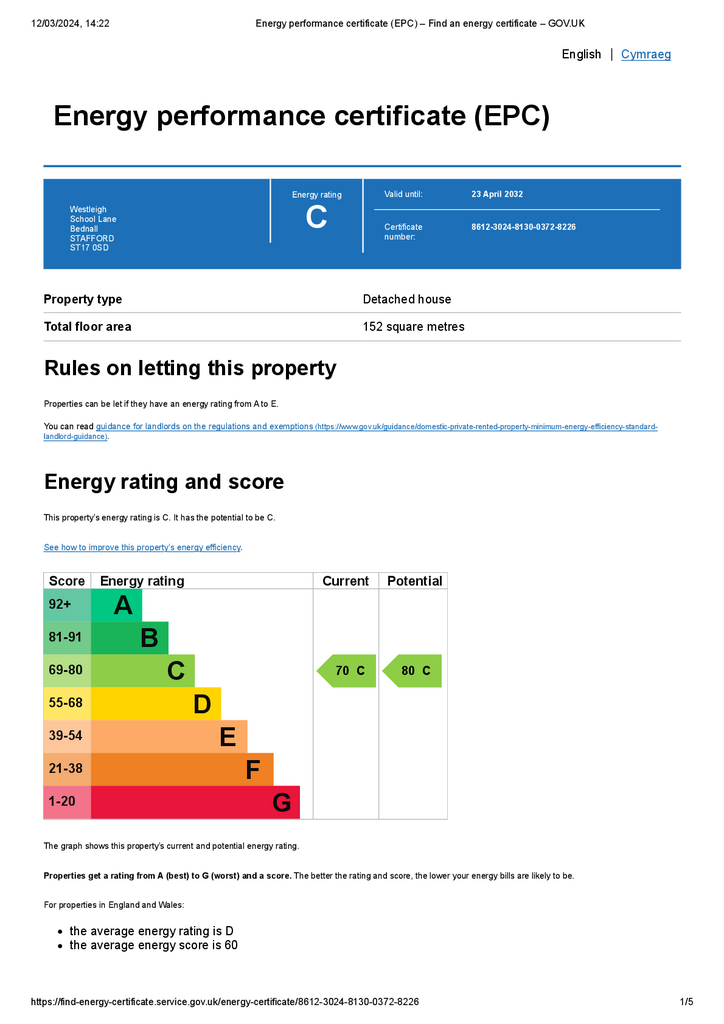4 bedroom detached house to rent
Stafford, ST17 0SDdetached house
bedrooms
Property photos
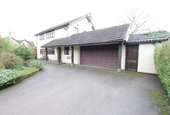
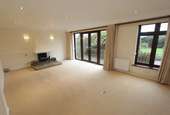
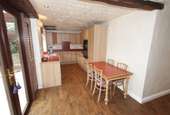
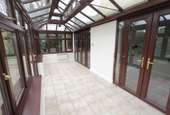
+24
Property description
* VILLAGE LOCATION * 3/4 BEDROOMS * WET ROOM SHOWER * CONSERVATORY * EN-SUITE * GARAGE * Ref: SWESTL000A well-presented detached family home in a village location comprising of:
Entrance Hallway - 14ft x 6ft 6in (4.27m x 2.02m)Access from a covered porchway via a wooden door. Wood flooring and neutral decoration with staircase leading to upper floor.
Lounge - 20ft 7in x 13ft 7in (6.33m x 4.19m)Spacious lounge with neutral décor and carpet. UPVC window and UPVC patio door leading into garden. Fireplace is for decorative purposes only.
Dining Room - 14ft 8in x 9ft (4.53m 2.76m)Wood flooring fitted, neutral décor with UPVC double patio door leading in the conservatory area.
Kitchen - 21ft x 8ft 3in (6.43m x 2.53m)Wood flooring with neutral décor. Range of matching base and wall units with fitted work surfaces and upstand. Fitted sink unit with mixer tap. Ceramic hob, integral double oven & free-standing dishwasher. Table & 4 chairs also included. UPVC window overlooking rear garden, UPCV patio doors leading into the conservatory. There is decorative fireplace with electric fire fitted.
Conservatory - 19ft 9in x 7ft 8in (6.09m x 2.38m)Brick based, double glazed UPVC conservatory with ceramic tiled floor. Doors leading out to a paved patio area. Electric heater fitted.
Downstairs Wet Room - 6ft 7in x 2ft 1in (2.07m x 0.66m)Ceramic tiled floor giving level access to shower area. Shower boarded walls throughout, with ceramic toilet and wash hand basin within a vanity unit with storage cupboard. Mirrored bathroom cabinet fitted. Heated towel rail fitted. UPVC window fitted to front elevation.
Bedroom 1 - 17ft 7in x 12ft 9in (5.39m x 3.93m)Spacious bedroom with neutral décor and neutral carpets. 2 x UPVC windows to rear elevation. Fitted wardrobes.
En-Suite - 6ft 5in x 6ft 2in (2.00m x 1.91m) Ceramic tiled floor and neutral décor, Corner bath with thermostatic shower fitted. Ceramic WC and wash hand basin set into a vanity table. Heated towel rail and UPVC window fitted to side elevation and with shutters fitted.
Bedroom 2 - 12ft 8in x 8ft 4in (3.91m x 2.57m)Neutral décor and with UPVC window to rear elevation. Built in storage cupboard.
Shower Area - 4ft 2in x 2ft 1in (1.29m x 0.64m)Vinyl flooring fitted and neutral décor. Electric shower fitted within a tiled shower cubicle. Wash hand basin inset to a vanity unit with storage cupboard.
Bedroom 3 - 9ft 8in x 9ft 5in (2.99m x 2.89m) Neutrally decorated and with neutral carpet. UPVC window to front elevation. Wash hand basin fitted.
WC - 6ft 7in x 2ft 1in (2.07m x 0.66m) Neutral décor and carpets with WC and wash hand basin fitted.
Bedroom 4 - (GF) 11ft 4in x 7ft 1in (3.50m x 2.17m)Neutral decor with UPVC window fitted to front elevation.
Garage - 15ft 2in x 16ft 1in (4.63m x 4.91m)Up and over electric garage door, concrete painted floor. Range of shelves fitted, base and wall units fitted with worktop and tiled splash back, inset sink with mixer tap and plumbing for washing machine. Central heating boiler to wall.
Rear Garden - a well maintained garden with paved patio area adjacent to rear access doors. Lawned area and with flower borders containing mature trees and shrubs, Brick built seating area and two sheds ideal for storage.
Front Garden - tarmac driveway with brick edged flower border with mature shrubs and trees.
Located within easy reach of Stafford and Cannock.
Gas - Digital Meter Electric - Digital Meter Water - Metered
Broadband Provider - Openreach - Standard, Superfast Mobile Provider - EE, Three, O2, Vodafone
Key Information
- Holding deposit - equivalent to 1 weeks rent (will form part of 1st month s rent in advance) - Rent is payable monthly - Deposit - equivalent to 5 weeks rent - Utilities/council tax bills are not included in the rent- Offered as a sole or joint tenancy - if more than one tenant, all named tenants will be jointly and severally liable for terms and conditions of the tenancy agreement (including total rent)- Initial 6 month fixed term contract- Redress scheme - The Property Ombudsman, 43-55 Milford St, Salisbury, SP1 2BP- Castle Estates is part of the Propertymark Client Money Protection Scheme. Ref C0014899
Entrance Hallway - 14ft x 6ft 6in (4.27m x 2.02m)Access from a covered porchway via a wooden door. Wood flooring and neutral decoration with staircase leading to upper floor.
Lounge - 20ft 7in x 13ft 7in (6.33m x 4.19m)Spacious lounge with neutral décor and carpet. UPVC window and UPVC patio door leading into garden. Fireplace is for decorative purposes only.
Dining Room - 14ft 8in x 9ft (4.53m 2.76m)Wood flooring fitted, neutral décor with UPVC double patio door leading in the conservatory area.
Kitchen - 21ft x 8ft 3in (6.43m x 2.53m)Wood flooring with neutral décor. Range of matching base and wall units with fitted work surfaces and upstand. Fitted sink unit with mixer tap. Ceramic hob, integral double oven & free-standing dishwasher. Table & 4 chairs also included. UPVC window overlooking rear garden, UPCV patio doors leading into the conservatory. There is decorative fireplace with electric fire fitted.
Conservatory - 19ft 9in x 7ft 8in (6.09m x 2.38m)Brick based, double glazed UPVC conservatory with ceramic tiled floor. Doors leading out to a paved patio area. Electric heater fitted.
Downstairs Wet Room - 6ft 7in x 2ft 1in (2.07m x 0.66m)Ceramic tiled floor giving level access to shower area. Shower boarded walls throughout, with ceramic toilet and wash hand basin within a vanity unit with storage cupboard. Mirrored bathroom cabinet fitted. Heated towel rail fitted. UPVC window fitted to front elevation.
Bedroom 1 - 17ft 7in x 12ft 9in (5.39m x 3.93m)Spacious bedroom with neutral décor and neutral carpets. 2 x UPVC windows to rear elevation. Fitted wardrobes.
En-Suite - 6ft 5in x 6ft 2in (2.00m x 1.91m) Ceramic tiled floor and neutral décor, Corner bath with thermostatic shower fitted. Ceramic WC and wash hand basin set into a vanity table. Heated towel rail and UPVC window fitted to side elevation and with shutters fitted.
Bedroom 2 - 12ft 8in x 8ft 4in (3.91m x 2.57m)Neutral décor and with UPVC window to rear elevation. Built in storage cupboard.
Shower Area - 4ft 2in x 2ft 1in (1.29m x 0.64m)Vinyl flooring fitted and neutral décor. Electric shower fitted within a tiled shower cubicle. Wash hand basin inset to a vanity unit with storage cupboard.
Bedroom 3 - 9ft 8in x 9ft 5in (2.99m x 2.89m) Neutrally decorated and with neutral carpet. UPVC window to front elevation. Wash hand basin fitted.
WC - 6ft 7in x 2ft 1in (2.07m x 0.66m) Neutral décor and carpets with WC and wash hand basin fitted.
Bedroom 4 - (GF) 11ft 4in x 7ft 1in (3.50m x 2.17m)Neutral decor with UPVC window fitted to front elevation.
Garage - 15ft 2in x 16ft 1in (4.63m x 4.91m)Up and over electric garage door, concrete painted floor. Range of shelves fitted, base and wall units fitted with worktop and tiled splash back, inset sink with mixer tap and plumbing for washing machine. Central heating boiler to wall.
Rear Garden - a well maintained garden with paved patio area adjacent to rear access doors. Lawned area and with flower borders containing mature trees and shrubs, Brick built seating area and two sheds ideal for storage.
Front Garden - tarmac driveway with brick edged flower border with mature shrubs and trees.
Located within easy reach of Stafford and Cannock.
Gas - Digital Meter Electric - Digital Meter Water - Metered
Broadband Provider - Openreach - Standard, Superfast Mobile Provider - EE, Three, O2, Vodafone
Key Information
- Holding deposit - equivalent to 1 weeks rent (will form part of 1st month s rent in advance) - Rent is payable monthly - Deposit - equivalent to 5 weeks rent - Utilities/council tax bills are not included in the rent- Offered as a sole or joint tenancy - if more than one tenant, all named tenants will be jointly and severally liable for terms and conditions of the tenancy agreement (including total rent)- Initial 6 month fixed term contract- Redress scheme - The Property Ombudsman, 43-55 Milford St, Salisbury, SP1 2BP- Castle Estates is part of the Propertymark Client Money Protection Scheme. Ref C0014899
Interested in this property?
Council tax
First listed
Over a month agoEnergy Performance Certificate
Stafford, ST17 0SD
Marketed by
Castle Estates - Staffordshire 159a Marston Road Stafford ST16 3BSStafford, ST17 0SD - Streetview
DISCLAIMER: Property descriptions and related information displayed on this page are marketing materials provided by Castle Estates - Staffordshire. Placebuzz does not warrant or accept any responsibility for the accuracy or completeness of the property descriptions or related information provided here and they do not constitute property particulars. Please contact Castle Estates - Staffordshire for full details and further information.





