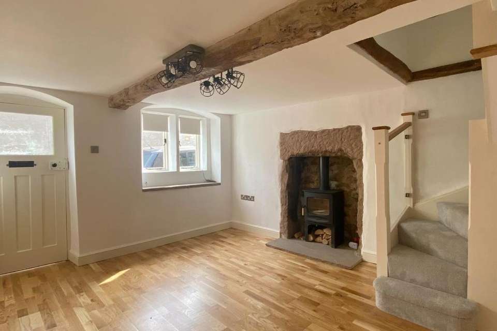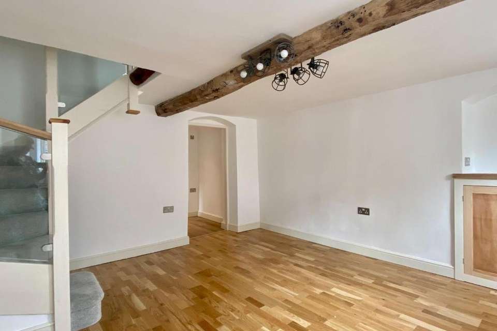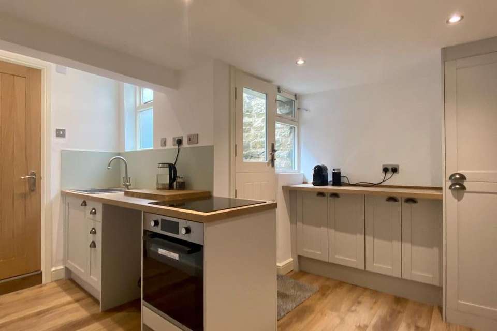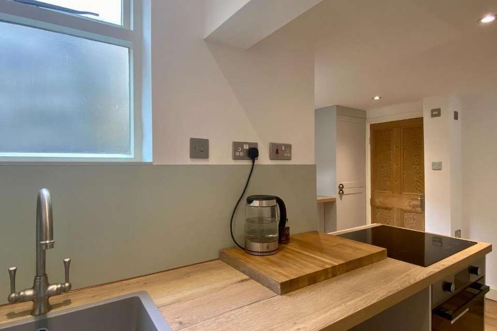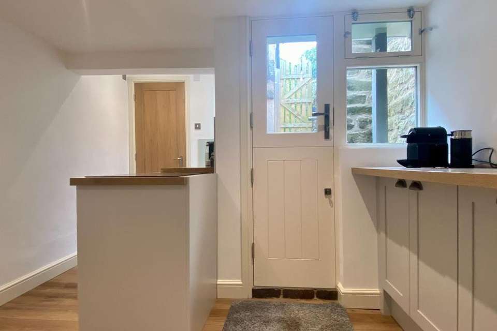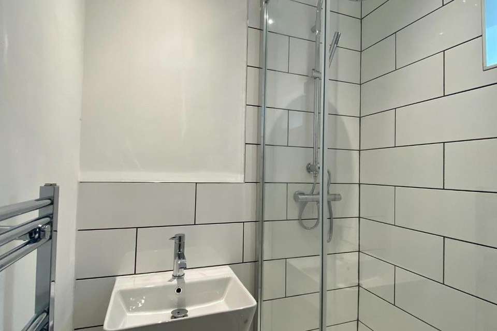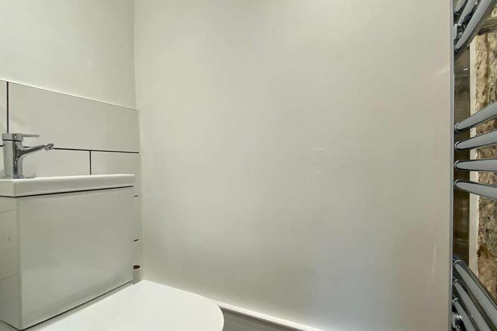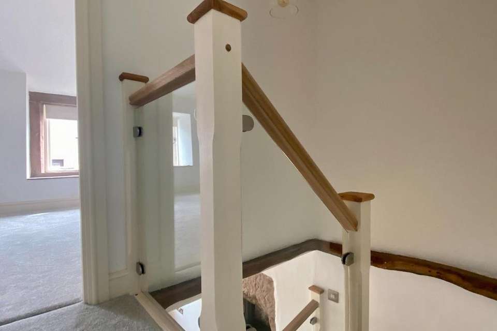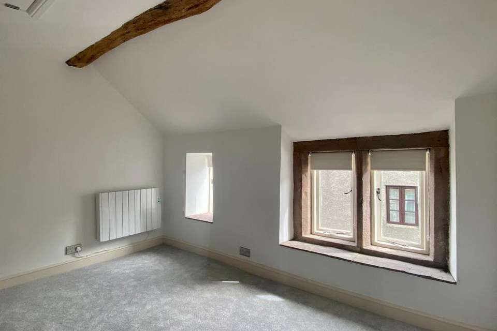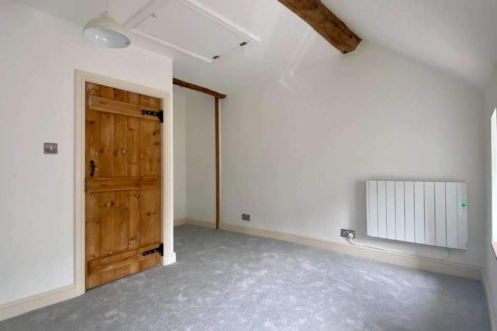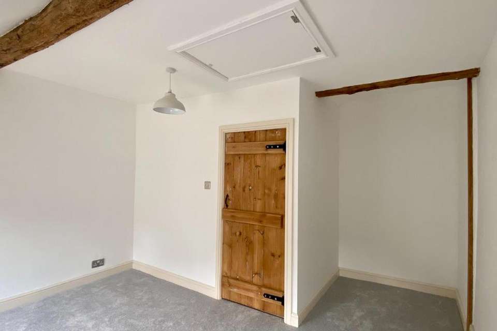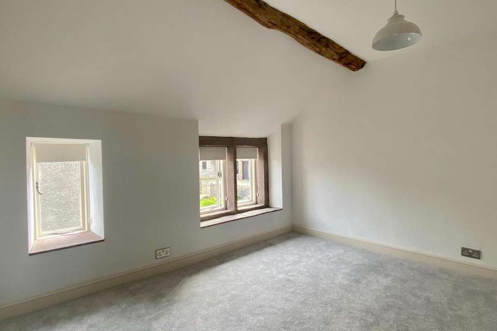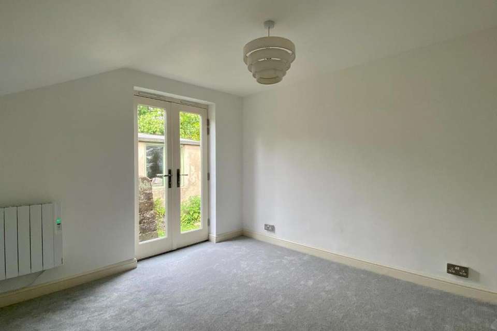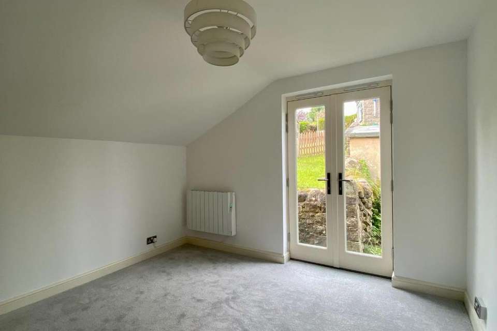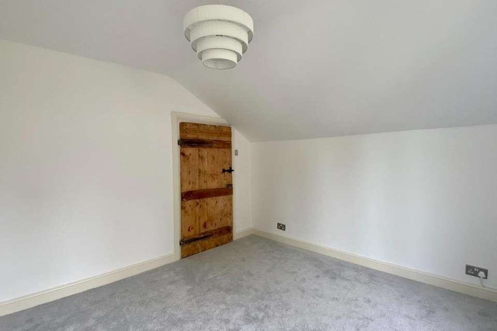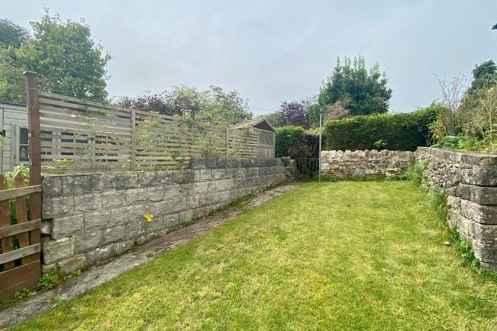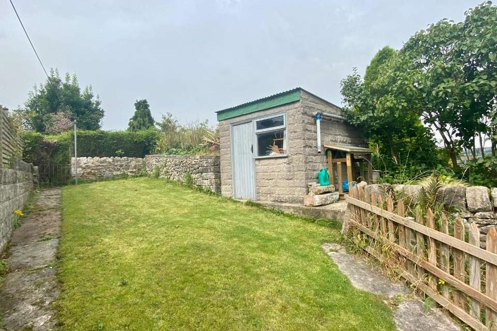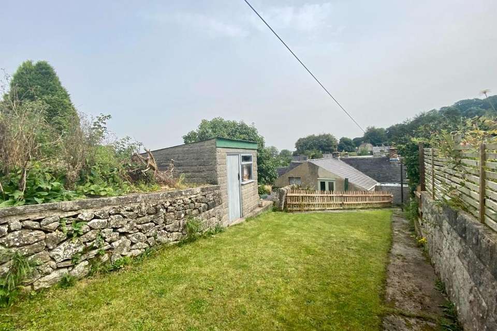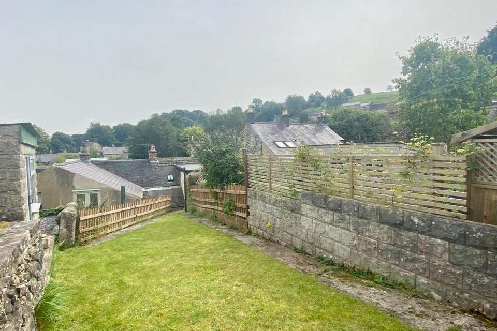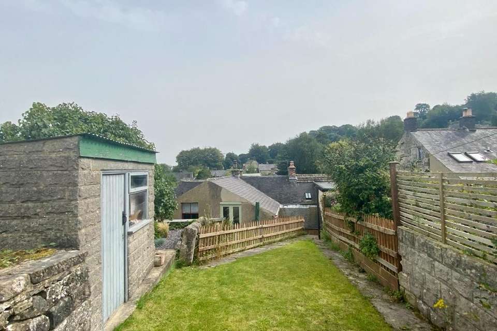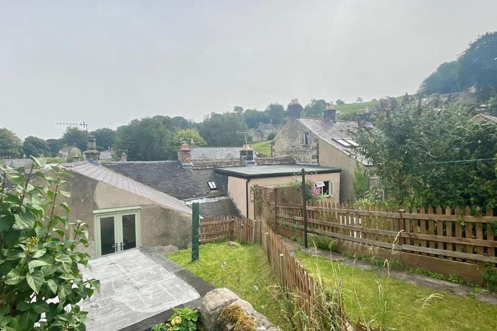2 bedroom terraced house to rent
Woolleys Yard, Winster DE4terraced house
bedrooms
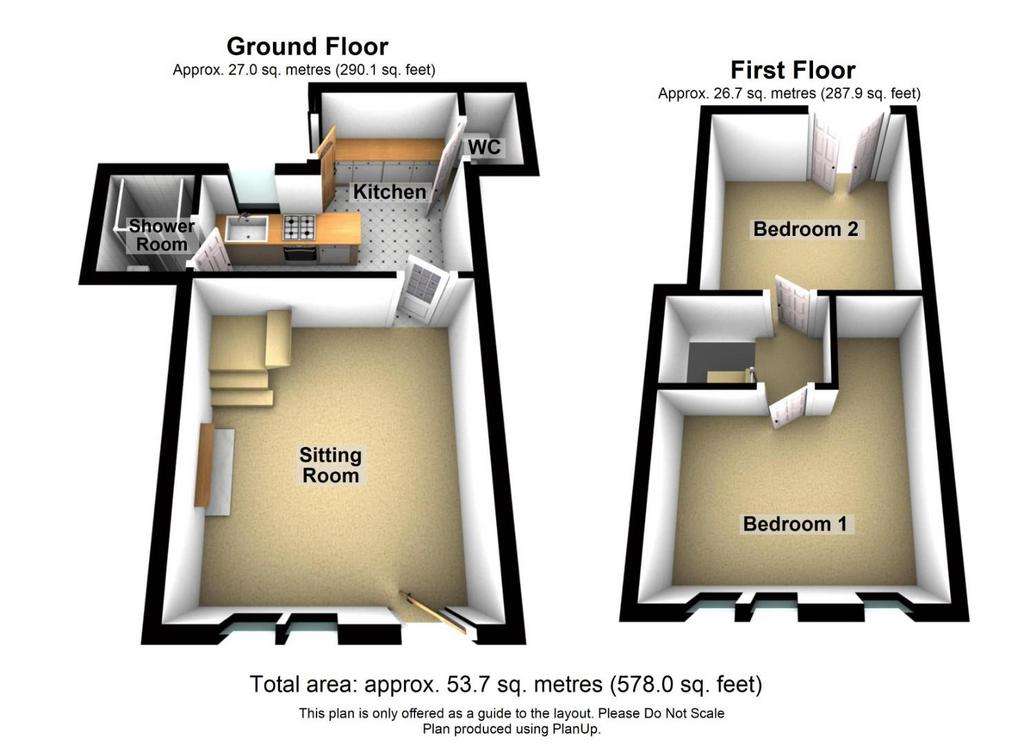
Property photos

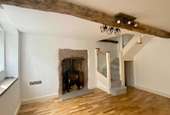
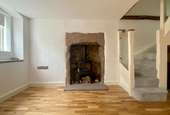
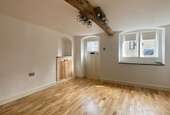
+21
Property description
Grant's of Derbyshire are delighted to offer To Let this beautiful character cottage located at the heart of the popular and historic Peak District village of Winster. Having been fully refurbished by the current owners, it is immaculately presented throughout and the accommodation itself briefly comprises sitting room with multi-fuel stove, fitted kitchen, shower room, separate WC and two double bedrooms. To the rear of the property is a very pleasant garden and useful outbuilding. Viewing highly recommended. Non-smokers, one small pet considered. Available mid April 2024. *DUE TO THE POPULARITY OF THIS PROPERTY, WE ARE NOT TAKING ANY FURTHER VIEWING REQUESTS AT THIS TIME*
Ground Floor - To the front of the cottage is an entrance door with glazed panel which opens into the
Sitting Room - 4.12m x 3.70m (13'6" x 12'1") - Having engineered oak flooring, this is a spacious reception room in which the focal point is the beautiful stone fireplace with raised hearth housing the multi-fuel burner. To the front aspect is a mullioned window and there is a heavy exposed beam to the ceiling.
A staircase leads up to the first floor and to the rear of the room is a door opening to the
Kitchen - 3.96m x 2.97m (max) (12'11" x 9'8" (max)) - This L-shaped kitchen is fitted with a range of base units with wood effect work surfaces and inset Belfast sink with swan neck mixer tap. Integrated appliances include the electric cooker with induction hob over and there is space and plumbing available for a washing machine. There is also space available for a freestanding fridge freezer. To one corner is a tall fitted cupboard which, as well as providing storage, also houses the pressurised water tank. There is an obscured glass window to the rear aspect and a half glazed stable style door with adjacent window opens to a set of stone steps leading up to the garden.
Two further doors open to the shower room and the WC.
Shower Room - 1.50m x 1.18m (4'11" x 3'10" ) - This part tiled room is fitted with a pedestal wash hand basin and a large walk-in shower cubicle. The room is lit by inset spotlights and there is a small window to rear aspect and a ladder style heated towel rail.
Wc - 1.28m x 0.75m (4'2" x 2'5") - With exposed stone to one wall, this room is fitted with a close coupled WC with built-in sink on top. There is a ladder style heated towel rail and inset spotlights and extractor fan to the ceiling.
First Floor - From the sitting room, the staircase with glass balustrade panels leads up to the
Landing - From the landing area, which has an exposed ceiling timber and a contemporary light fitting, are two ledge and brace doors opening to the two bedrooms.
Bedroom One - 4.12m x 3.72m (max) (13'6" x 12'2" (max)) - This is a good sized double bedroom with stone mullioned windows to the front aspect and exposed ceiling timber. The maximum measurement includes the space which would be ideal for a wardrobe.
Bedroom Two - 3.40m x 3.35m (11'1" x 10'11" ) - This second bedroom is to the rear of the cottage and has glazed double doors letting plenty of natural light into the room and opening onto a pathway which gives access to the garden.
Outside - To the rear of the property, stone steps lead up to a fully enclosed garden which is of a good size. It is laid mainly to lawn but also incorporates an outbuilding (measuring 3.2mm x 2.03m) which provides an ideal store/workshop. From the garden there are delightful views over the village rooftops to the open countryside beyond.
Council Tax Information - We are informed by Derbyshire Dales District Council that this home falls within Council Tax Band B which is currently £1653 per annum.
Directional Notes - From our office at Wirksworth Market Place, proceed along Harrison Drive in the direction of Cromford. As you descend the hill to Cromford Market Place, turn left onto Water Lane just before The Greyhound Hotel and proceed along here in the direction of Newhaven and Buxton. Follow the Via Gellia Rd (A5012) for 4 miles and then turn right at the Holly Bush pub on to the B5056 heading for Bakewell. After about 2 miles take the right hand turn as signposted Winster and follow the road down West Bank. At the bottom of the hill, turn right onto the main road and Woolleys Yard is on the right hand side after a short distance. We would recommend parking near the post box or the telephone box and walk up Woolleys Yard where number 7 can be found on the right hand side.
Ground Floor - To the front of the cottage is an entrance door with glazed panel which opens into the
Sitting Room - 4.12m x 3.70m (13'6" x 12'1") - Having engineered oak flooring, this is a spacious reception room in which the focal point is the beautiful stone fireplace with raised hearth housing the multi-fuel burner. To the front aspect is a mullioned window and there is a heavy exposed beam to the ceiling.
A staircase leads up to the first floor and to the rear of the room is a door opening to the
Kitchen - 3.96m x 2.97m (max) (12'11" x 9'8" (max)) - This L-shaped kitchen is fitted with a range of base units with wood effect work surfaces and inset Belfast sink with swan neck mixer tap. Integrated appliances include the electric cooker with induction hob over and there is space and plumbing available for a washing machine. There is also space available for a freestanding fridge freezer. To one corner is a tall fitted cupboard which, as well as providing storage, also houses the pressurised water tank. There is an obscured glass window to the rear aspect and a half glazed stable style door with adjacent window opens to a set of stone steps leading up to the garden.
Two further doors open to the shower room and the WC.
Shower Room - 1.50m x 1.18m (4'11" x 3'10" ) - This part tiled room is fitted with a pedestal wash hand basin and a large walk-in shower cubicle. The room is lit by inset spotlights and there is a small window to rear aspect and a ladder style heated towel rail.
Wc - 1.28m x 0.75m (4'2" x 2'5") - With exposed stone to one wall, this room is fitted with a close coupled WC with built-in sink on top. There is a ladder style heated towel rail and inset spotlights and extractor fan to the ceiling.
First Floor - From the sitting room, the staircase with glass balustrade panels leads up to the
Landing - From the landing area, which has an exposed ceiling timber and a contemporary light fitting, are two ledge and brace doors opening to the two bedrooms.
Bedroom One - 4.12m x 3.72m (max) (13'6" x 12'2" (max)) - This is a good sized double bedroom with stone mullioned windows to the front aspect and exposed ceiling timber. The maximum measurement includes the space which would be ideal for a wardrobe.
Bedroom Two - 3.40m x 3.35m (11'1" x 10'11" ) - This second bedroom is to the rear of the cottage and has glazed double doors letting plenty of natural light into the room and opening onto a pathway which gives access to the garden.
Outside - To the rear of the property, stone steps lead up to a fully enclosed garden which is of a good size. It is laid mainly to lawn but also incorporates an outbuilding (measuring 3.2mm x 2.03m) which provides an ideal store/workshop. From the garden there are delightful views over the village rooftops to the open countryside beyond.
Council Tax Information - We are informed by Derbyshire Dales District Council that this home falls within Council Tax Band B which is currently £1653 per annum.
Directional Notes - From our office at Wirksworth Market Place, proceed along Harrison Drive in the direction of Cromford. As you descend the hill to Cromford Market Place, turn left onto Water Lane just before The Greyhound Hotel and proceed along here in the direction of Newhaven and Buxton. Follow the Via Gellia Rd (A5012) for 4 miles and then turn right at the Holly Bush pub on to the B5056 heading for Bakewell. After about 2 miles take the right hand turn as signposted Winster and follow the road down West Bank. At the bottom of the hill, turn right onto the main road and Woolleys Yard is on the right hand side after a short distance. We would recommend parking near the post box or the telephone box and walk up Woolleys Yard where number 7 can be found on the right hand side.
Council tax
First listed
Over a month agoWoolleys Yard, Winster DE4
Woolleys Yard, Winster DE4 - Streetview
DISCLAIMER: Property descriptions and related information displayed on this page are marketing materials provided by Grants of Derbyshire - Wirksworth. Placebuzz does not warrant or accept any responsibility for the accuracy or completeness of the property descriptions or related information provided here and they do not constitute property particulars. Please contact Grants of Derbyshire - Wirksworth for full details and further information.





