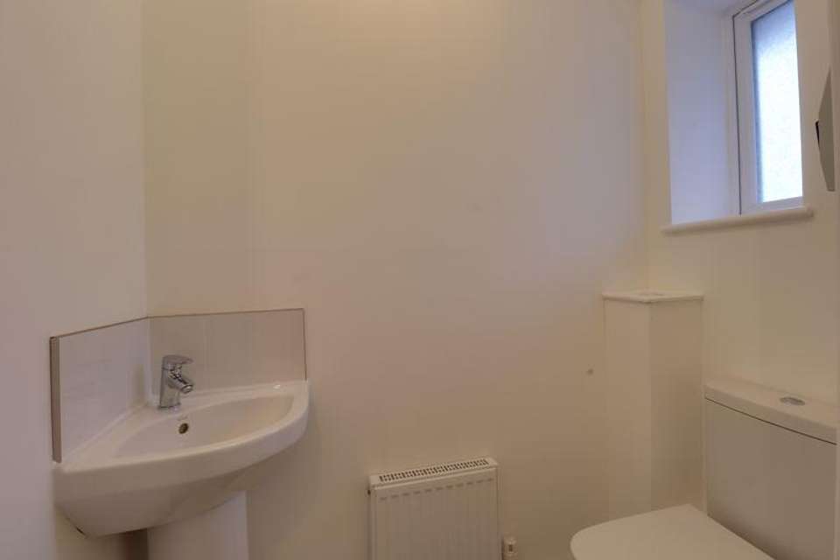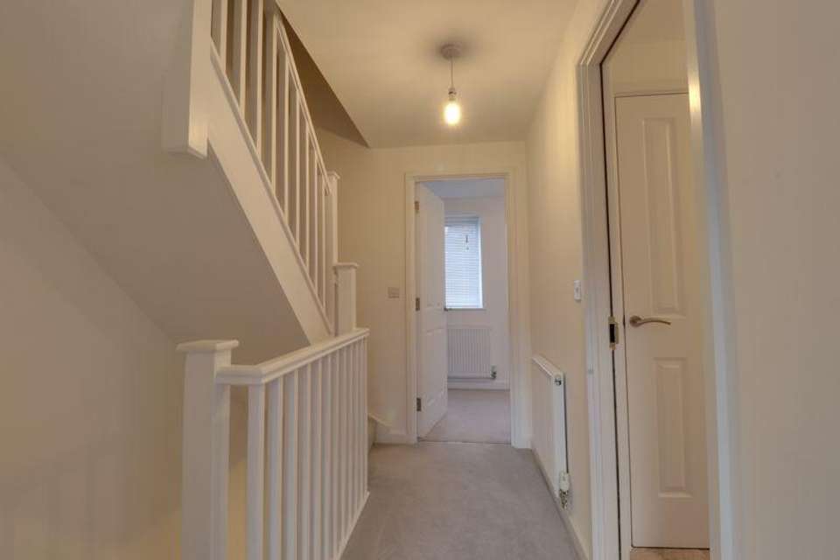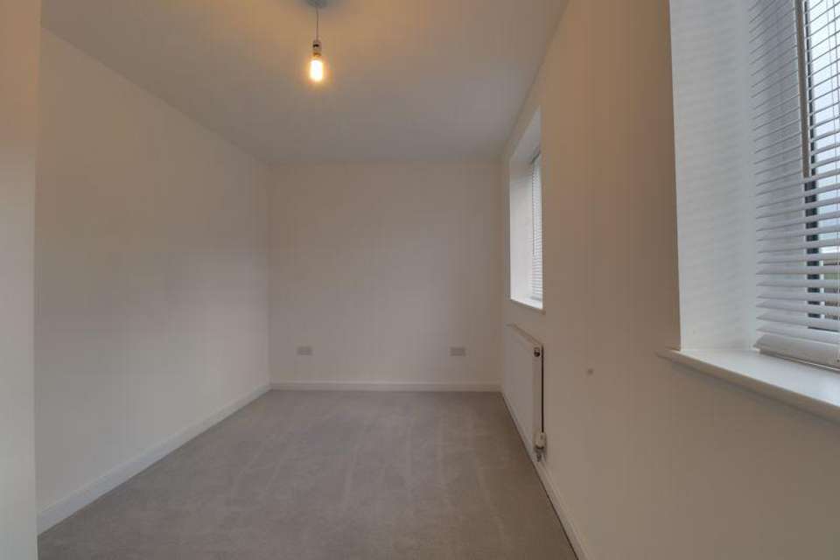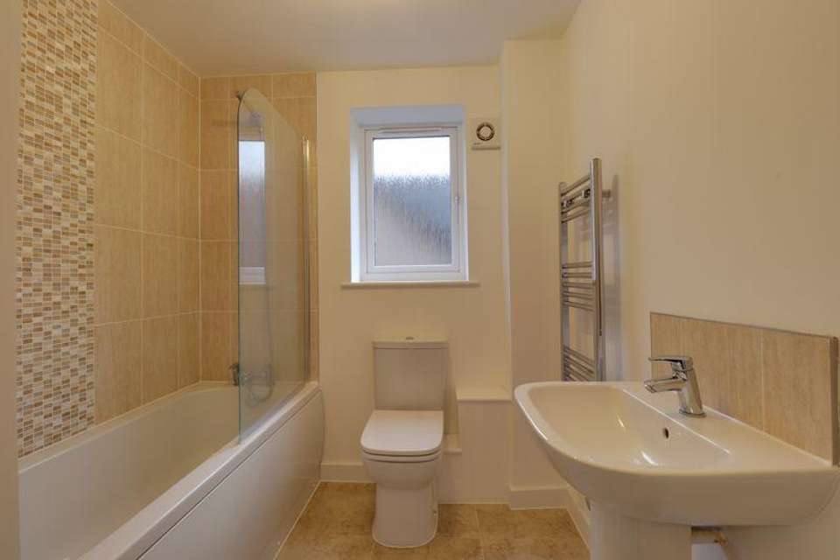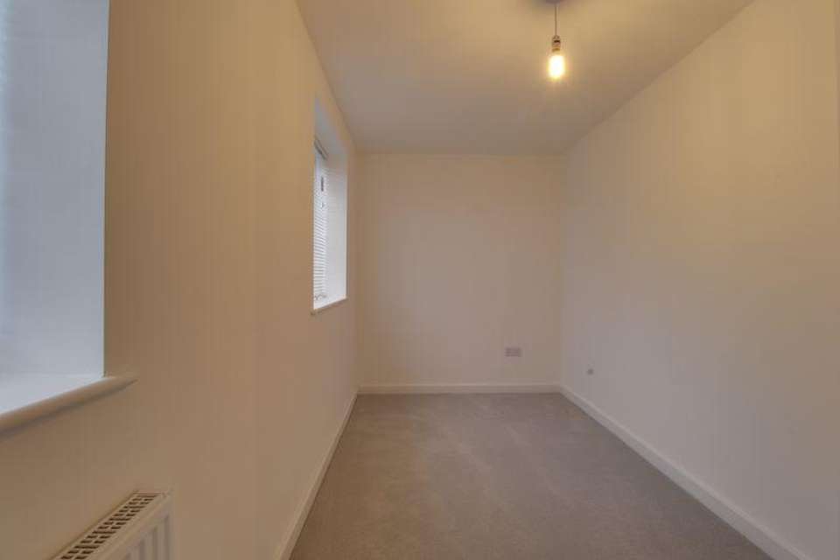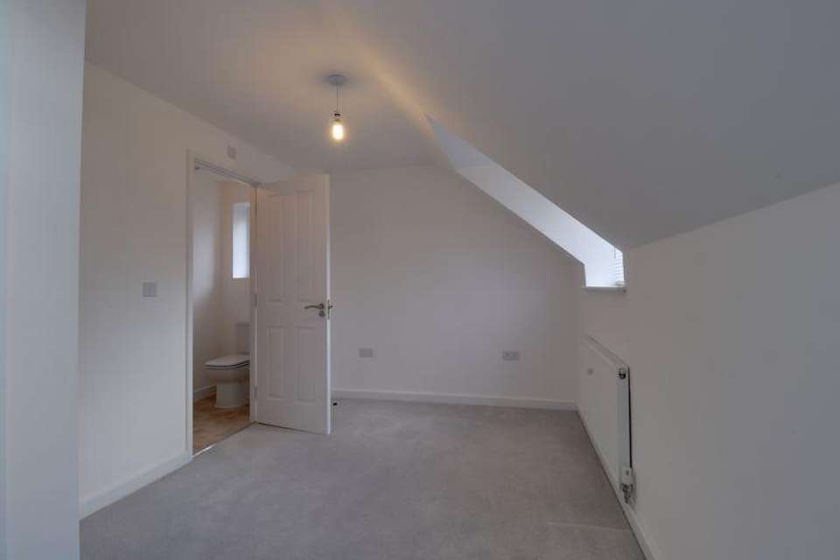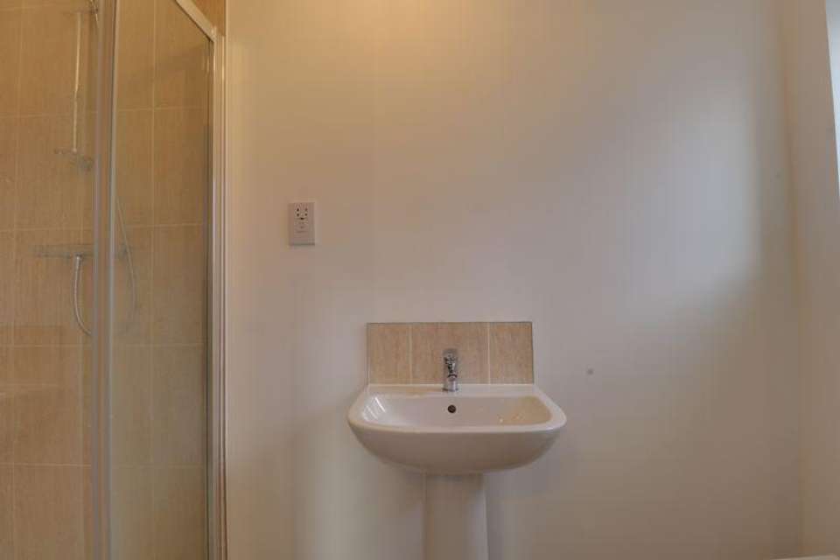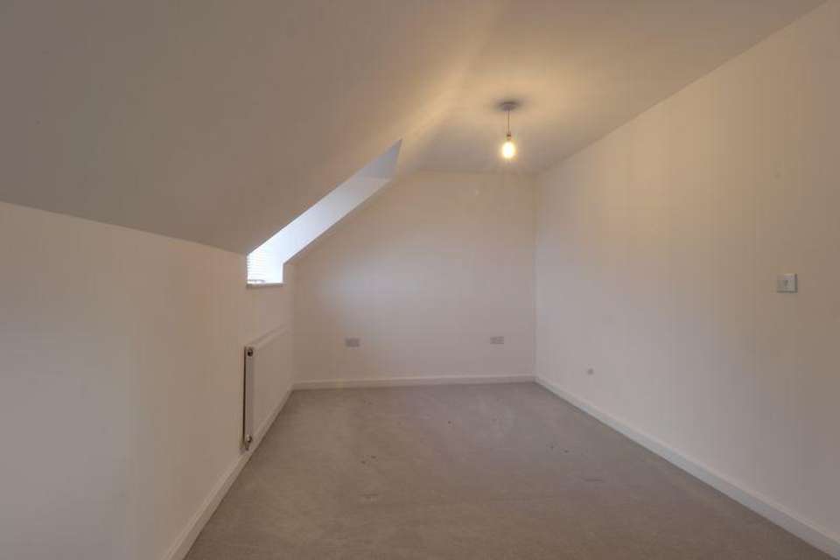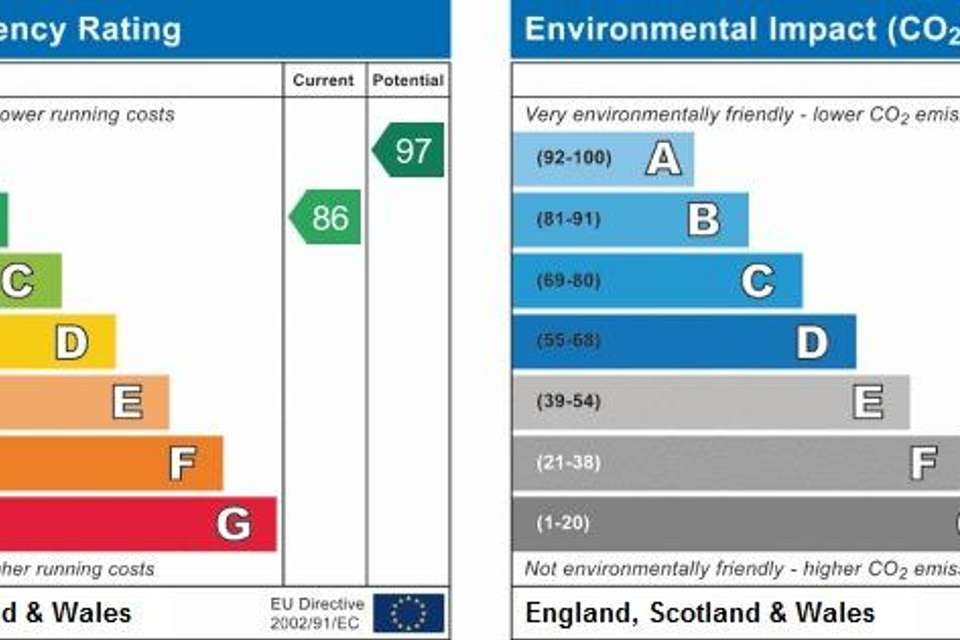4 bedroom semi-detached house to rent
Newport Road, Stafford ST20semi-detached house
bedrooms
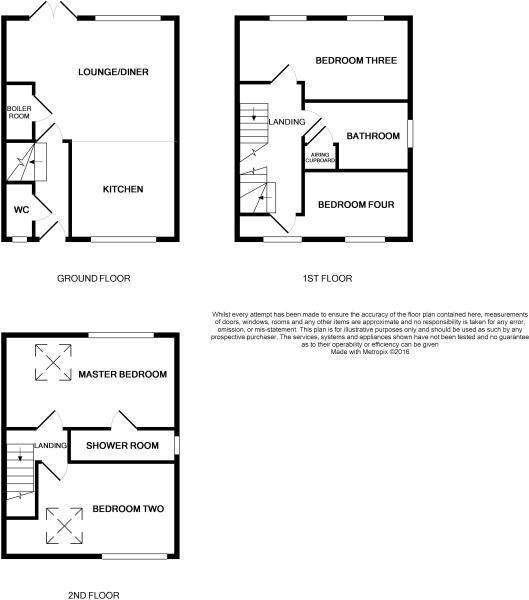
Property photos

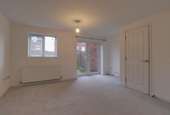
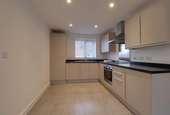
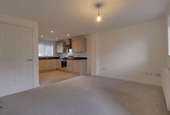
+9
Property description
Located in the lovely little village of Woodseaves, with shop and well regarding pub this impressive 4 BEDROOM town house is available to let immediately. The accommodation comprises an entrance hall, guest WC, large open plan living/kitchen/diner incorporating a contemporary kitchen with integrated appliances all to the ground floor. To the first floor are two generous double bedrooms and a very large family bathroom whilst the second floor boasts two equally impressive double bedrooms and a contemporary en-suite to the master. Outside is a lawned frontage whilst to the rear is an enclosed garden laid mainly to lawn with a gate providing access to a tarmacadam parking area with allocated parking for three vehicles. The property is beautifully presented throughout and provides great commuter links for both Telford, Stafford and access to the M6.
Entrance Hall
A front facing composite exterior door with double glazed panels inset opens to an entrance hall with a staircase leading up to the first floor accommodation. There is a radiator and a door opening up to the guest wc.
Guest WC
The guest wc is fitted with a contemporary white suite which includes a low level flush wc and a pedestal wash hand basin with chrome mixer tap. There is a radiator and extractor fan whilst there is a front facing UPVC double glazed window.
Open Plan Living/Kitchen/Diner - 21' 2''(MAX) x 16' 1'' (6.44m(MAX) x 4.9m)
The property benefits from having a fabulous open plan living/kitchen/diner to the ground floor which incorporates:
Kitchen/Diner - 10' 0'' x 9' 2'' (3.06m x 2.79m)
The property benefits from having a fabulous contemporary kitchen/dner which comprises of a range of matching base cabinets and wall units. A one and a half bowl stainless steel sink with chrome mixer tap is set into the granite effect work surface with matching splash back whilst there are a range of integrated appliances including a fridge/freezer, dishwasher, washing machine and cooker whilst a four ring electric hob is set into the work surface with stainless steel splash back and matching extractor hood. The kitchen area is fitted with a tiled floor, recessed ceiling spotlights and a front facing UPVC double glazed window.
Living Room - 16' 1''(MAX) x 11' 1'' (4.9m(MAX) x 3.37m)
The living room opens up from the kitchen/diner and is fitted with a radiator and both tv and telephone points. A door opens to an under stairs storage cupboard housing the oil fired central heating boiler whilst there is a rear facing UPVC double glazed window and rear facing UPVC double glazed doors leading out to the garden.
First Floor Landing
A staircase leads up to the first floor landing which has a radiator and staircase leading up to the second floor.
Bedroom 3 - 16' 4'' x 7' 10''(MAX) (4.98m x 2.38m(MAX))
A large third double bedroom benefits from having two rear facing UPVC double glazed windows, a radiator and both tv and telephone points.
Bedroom 4 - 16' 3'' x 6' 6''(MAX) (4.96m x 1.98m(MAX))
A very large room for a fourth bedroom, this double bedroom is fitted with two front facing UPVC double glazed windows, a radiator and both tv and telephone points.
Bathroom
The spacious family bathroom is fitted with a contemporary white suite which includes a low level flush wc, pedestal wash hand basin with chrome mixer tap and a panelled bath with chrome mixer tap and shower head attachment. There is a tiled floor, wall mounted chrome heated towel rail and extractor fan whilst there is a useful built-in storage cupboard and a side facing UPVC double glazed window.
Second Floor Landing
A staircase leads up to the second floor landing with the doors opening to the largest two bedrooms.
Master Bedroom - 16' 3'' x 8' 9''(MAX) (4.96m x 2.66m(MAX))
The master bedroom benefits from having a rear facing UPVC double glazed window and velux skylight whilst there is a radiator and both tv and telephone points.
En-suite
The en-suite is fitted with a contemporary white suite which includes a low level flush wc, pedestal wash hand basin with chrome mixer tap and a shower enclosure also with chrome mixer tap. There is a tiled floor, wall mounted chrome heated towel rail, extractor fan and side facing UPVC double glazed window.
Bedroom 2 - 16' 4'' x 8' 8''(MAX) (4.98m x 2.65m(MAX))
A second very large double bedroom benefits from having an open aspect to the room through the front facing UPVC double glazed window whilst there tv and telephone points, a radiator and loft access hatch.
Exterior
The property sits on a low maintenance garden plot with a lawned frontage and a pathway leading up to the front door. To the rear is an enclosed garden laid mainly to lawn with a pathway leading through to a pedestrian access gate which opens to the parking area where there are three parking spaces.
Council Tax Band: D
Entrance Hall
A front facing composite exterior door with double glazed panels inset opens to an entrance hall with a staircase leading up to the first floor accommodation. There is a radiator and a door opening up to the guest wc.
Guest WC
The guest wc is fitted with a contemporary white suite which includes a low level flush wc and a pedestal wash hand basin with chrome mixer tap. There is a radiator and extractor fan whilst there is a front facing UPVC double glazed window.
Open Plan Living/Kitchen/Diner - 21' 2''(MAX) x 16' 1'' (6.44m(MAX) x 4.9m)
The property benefits from having a fabulous open plan living/kitchen/diner to the ground floor which incorporates:
Kitchen/Diner - 10' 0'' x 9' 2'' (3.06m x 2.79m)
The property benefits from having a fabulous contemporary kitchen/dner which comprises of a range of matching base cabinets and wall units. A one and a half bowl stainless steel sink with chrome mixer tap is set into the granite effect work surface with matching splash back whilst there are a range of integrated appliances including a fridge/freezer, dishwasher, washing machine and cooker whilst a four ring electric hob is set into the work surface with stainless steel splash back and matching extractor hood. The kitchen area is fitted with a tiled floor, recessed ceiling spotlights and a front facing UPVC double glazed window.
Living Room - 16' 1''(MAX) x 11' 1'' (4.9m(MAX) x 3.37m)
The living room opens up from the kitchen/diner and is fitted with a radiator and both tv and telephone points. A door opens to an under stairs storage cupboard housing the oil fired central heating boiler whilst there is a rear facing UPVC double glazed window and rear facing UPVC double glazed doors leading out to the garden.
First Floor Landing
A staircase leads up to the first floor landing which has a radiator and staircase leading up to the second floor.
Bedroom 3 - 16' 4'' x 7' 10''(MAX) (4.98m x 2.38m(MAX))
A large third double bedroom benefits from having two rear facing UPVC double glazed windows, a radiator and both tv and telephone points.
Bedroom 4 - 16' 3'' x 6' 6''(MAX) (4.96m x 1.98m(MAX))
A very large room for a fourth bedroom, this double bedroom is fitted with two front facing UPVC double glazed windows, a radiator and both tv and telephone points.
Bathroom
The spacious family bathroom is fitted with a contemporary white suite which includes a low level flush wc, pedestal wash hand basin with chrome mixer tap and a panelled bath with chrome mixer tap and shower head attachment. There is a tiled floor, wall mounted chrome heated towel rail and extractor fan whilst there is a useful built-in storage cupboard and a side facing UPVC double glazed window.
Second Floor Landing
A staircase leads up to the second floor landing with the doors opening to the largest two bedrooms.
Master Bedroom - 16' 3'' x 8' 9''(MAX) (4.96m x 2.66m(MAX))
The master bedroom benefits from having a rear facing UPVC double glazed window and velux skylight whilst there is a radiator and both tv and telephone points.
En-suite
The en-suite is fitted with a contemporary white suite which includes a low level flush wc, pedestal wash hand basin with chrome mixer tap and a shower enclosure also with chrome mixer tap. There is a tiled floor, wall mounted chrome heated towel rail, extractor fan and side facing UPVC double glazed window.
Bedroom 2 - 16' 4'' x 8' 8''(MAX) (4.98m x 2.65m(MAX))
A second very large double bedroom benefits from having an open aspect to the room through the front facing UPVC double glazed window whilst there tv and telephone points, a radiator and loft access hatch.
Exterior
The property sits on a low maintenance garden plot with a lawned frontage and a pathway leading up to the front door. To the rear is an enclosed garden laid mainly to lawn with a pathway leading through to a pedestrian access gate which opens to the parking area where there are three parking spaces.
Council Tax Band: D
Council tax
First listed
Over a month agoEnergy Performance Certificate
Newport Road, Stafford ST20
Newport Road, Stafford ST20 - Streetview
DISCLAIMER: Property descriptions and related information displayed on this page are marketing materials provided by Dourish & Day - Stafford. Placebuzz does not warrant or accept any responsibility for the accuracy or completeness of the property descriptions or related information provided here and they do not constitute property particulars. Please contact Dourish & Day - Stafford for full details and further information.





