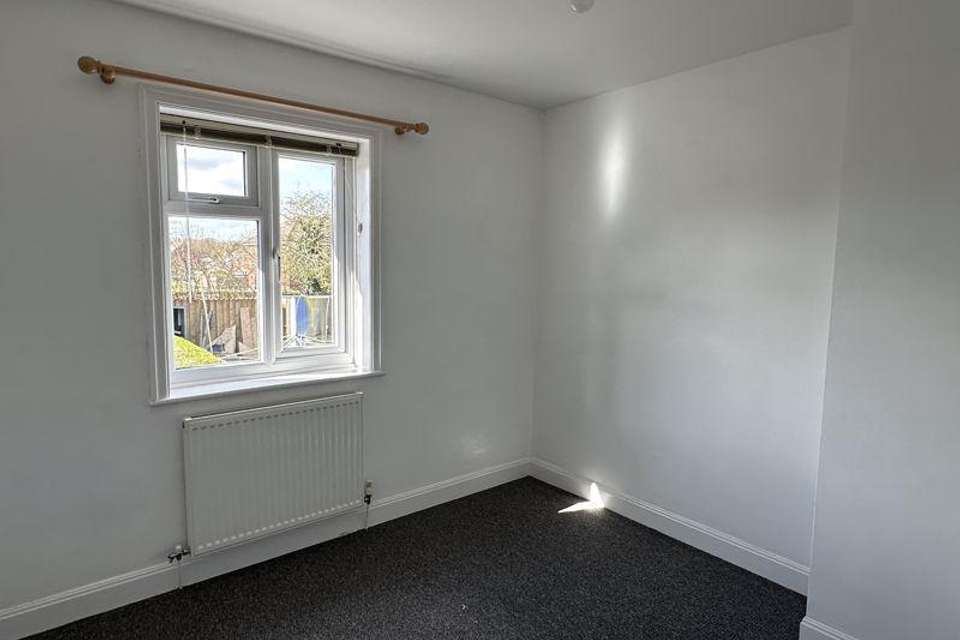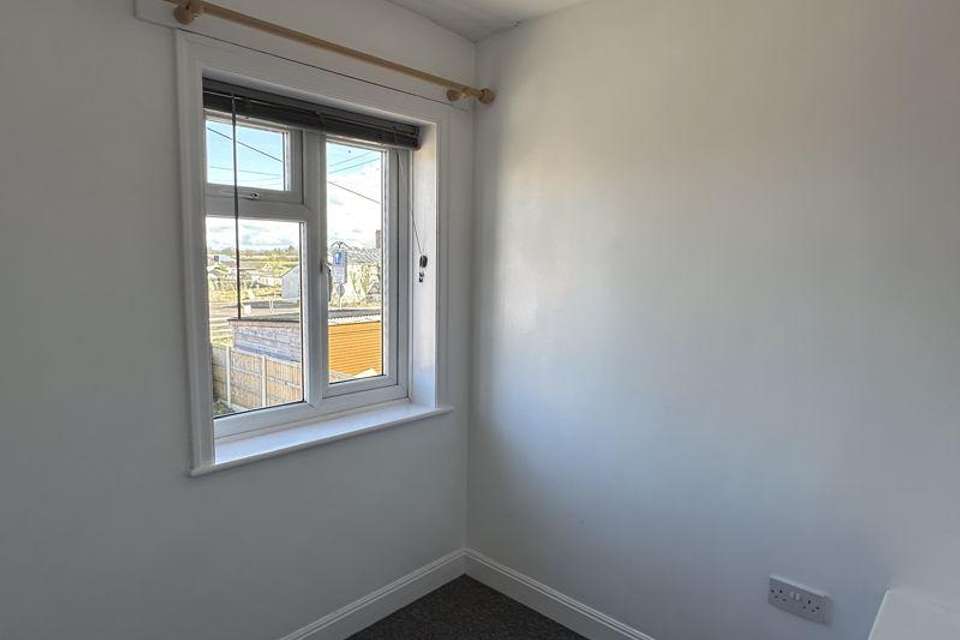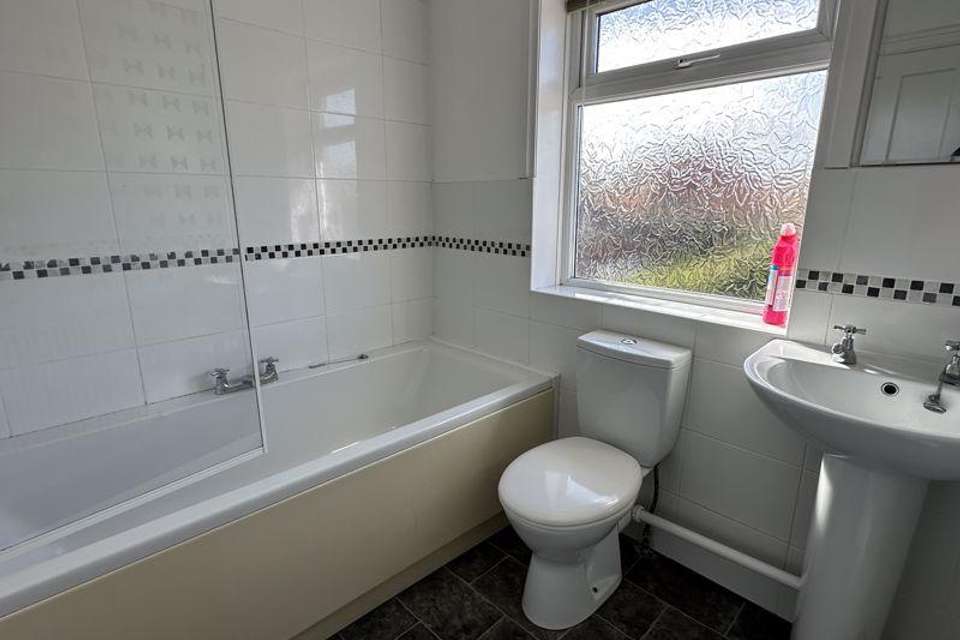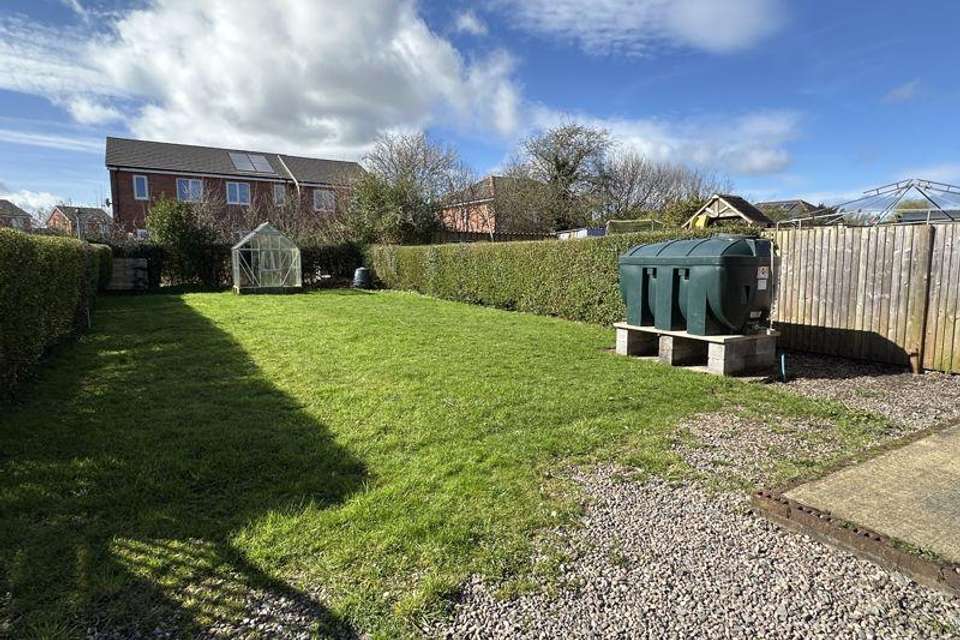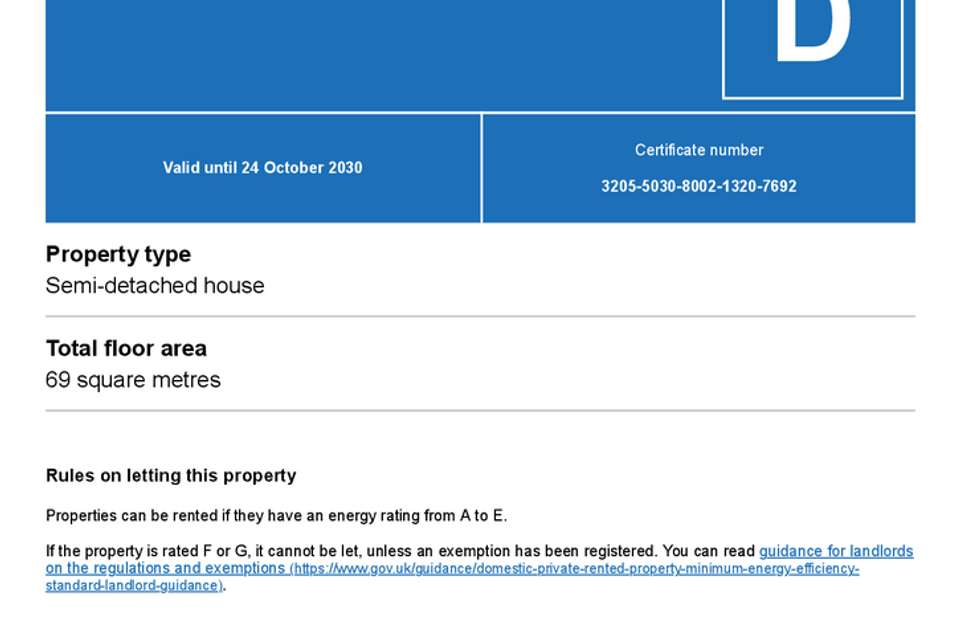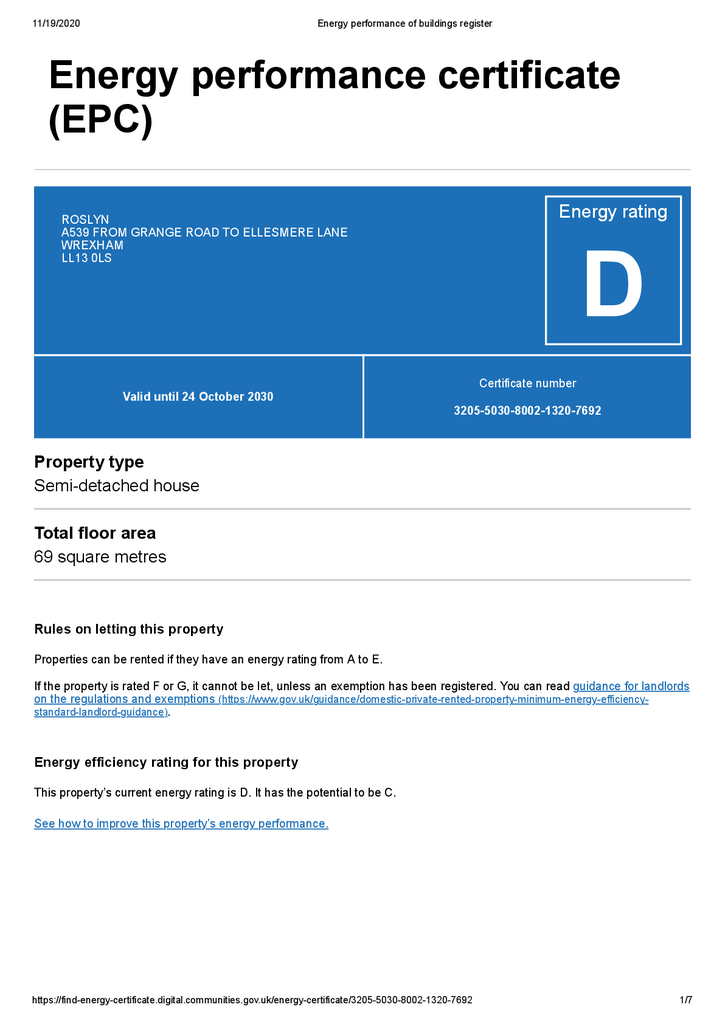3 bedroom detached house to rent
Roslyn, Whitchurch Roaddetached house
bedrooms
Property photos

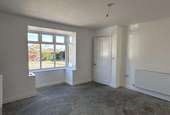
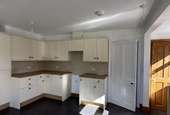
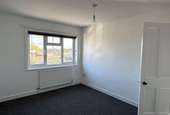
+5
Property description
Three-bedroom semi-detached house in the popular village of Penley, benefitting from off-road parking, enclosed rear garden, uPVC double glazing and oil central heating. Council Tax Band 'D' EPC Rating 57-D. Rent excludes the holding deposit, security deposit and permitted payments. *APPLICATION NOW TAKEN*
Three-bedroom semi-detached house with off-road parking and enclosed rear garden. The property is located in the popular village of Penley, and benefits from uPVC double glazing and oil central heating comprising of: Entrance Hall, Living Room, Kitchen/Dining Room, Cloakroom, 3 Bedroom and Bathroom.
Location
The property is located in the popular village of Penley with its local amenities including church, village shop and renowned primary and secondary schools. The popular Shropshire lakeland town of Ellesmere can be found only 4 miles away with its excellent range of shops and supermarket, while the larger towns of Shrewsbury, Wrexham and City of Chester are all within easily accessible transport links.
Entrance Hall
uPVC front door, 'Drayton' thermostat, radiator.
Living Room - 14' 2'' x 13' 0'' (4.32m max x 3.97m)
Bay window to front, fire place with tile hearth, internet and tv points, radiator.
Kitchen/Dining Room - 15' 11'' x 15' 9'' (4.84m max x 4.81m max)
Fitted cream matching wall and base unit, timber effect work tops, black tile flooring, integrated fridge/freezer, extractor hood beige tile splash back, stainless steal sink and drainer with mixer tap, space and plumbing for washing machine. Patio doors to rear elevation, uPVC side entrance door, digital boiler controls, 2x radiator. Understairs storage cupboard.
Cloakroom
Low level w.c, pedestal wash hand basin, extractor fan.
Stairs to First Floor Landing
Spindale banister, loft access.
Bedroom 1 - 13' 0'' x 10' 2'' (3.97m x 3.10m max)
Radiator.
Bedroom 2 - 10' 2'' x 9' 7'' (3.11m x 2.92m)
Radiator.
Bedroom 3 - 7' 3'' x 7' 0'' (2.20m x 2.14m)
Internet point, radiator.
Bathroom - 7' 0'' x 6' 0'' (2.13m x 1.83m)
Tile effect laminate flooring, panel bath with 'Mira' electric shower above and glass shower screen, low level w.c, pedestal wash hand basin, part tiled walls, mirror to wall, radiator.
Outside
To the front the property is approached through a large timber gate onto a stone driveway with access to the rear of the property. To the rear the garden is mainly laid to lawn with a patio area leading off the kitchen/dining room, green house, boarder hedging.
Directions
From the agent's Ellesmere office proceed along the Grange Road (A528) after approximately one mile turn right sign posted Penley, continue for approximately 3 miles along Ellesmere Lane, continue into the village of Penley and at the junction turn right onto Whitchurch Road , where the property can be identified on the right-hand side by the agents 'For Let' board.
EPC Rating 57|D Council Tax Band 'D'
Holding Deposit £196.00 Deposit £1275.00
Viewing and Further Information
For further information or to arrange a viewing please contact the Ellesmere office on[use Contact Agent Button].
Bowen is a member of and covered by the RICS Client Money Protection and all deposits are protected by TDS (The Dispute Service Limited). Bowen is also a member of PRS (Property Redress Scheme) and licensed with Rent Smart Wales.
Council Tax Band: D
Three-bedroom semi-detached house with off-road parking and enclosed rear garden. The property is located in the popular village of Penley, and benefits from uPVC double glazing and oil central heating comprising of: Entrance Hall, Living Room, Kitchen/Dining Room, Cloakroom, 3 Bedroom and Bathroom.
Location
The property is located in the popular village of Penley with its local amenities including church, village shop and renowned primary and secondary schools. The popular Shropshire lakeland town of Ellesmere can be found only 4 miles away with its excellent range of shops and supermarket, while the larger towns of Shrewsbury, Wrexham and City of Chester are all within easily accessible transport links.
Entrance Hall
uPVC front door, 'Drayton' thermostat, radiator.
Living Room - 14' 2'' x 13' 0'' (4.32m max x 3.97m)
Bay window to front, fire place with tile hearth, internet and tv points, radiator.
Kitchen/Dining Room - 15' 11'' x 15' 9'' (4.84m max x 4.81m max)
Fitted cream matching wall and base unit, timber effect work tops, black tile flooring, integrated fridge/freezer, extractor hood beige tile splash back, stainless steal sink and drainer with mixer tap, space and plumbing for washing machine. Patio doors to rear elevation, uPVC side entrance door, digital boiler controls, 2x radiator. Understairs storage cupboard.
Cloakroom
Low level w.c, pedestal wash hand basin, extractor fan.
Stairs to First Floor Landing
Spindale banister, loft access.
Bedroom 1 - 13' 0'' x 10' 2'' (3.97m x 3.10m max)
Radiator.
Bedroom 2 - 10' 2'' x 9' 7'' (3.11m x 2.92m)
Radiator.
Bedroom 3 - 7' 3'' x 7' 0'' (2.20m x 2.14m)
Internet point, radiator.
Bathroom - 7' 0'' x 6' 0'' (2.13m x 1.83m)
Tile effect laminate flooring, panel bath with 'Mira' electric shower above and glass shower screen, low level w.c, pedestal wash hand basin, part tiled walls, mirror to wall, radiator.
Outside
To the front the property is approached through a large timber gate onto a stone driveway with access to the rear of the property. To the rear the garden is mainly laid to lawn with a patio area leading off the kitchen/dining room, green house, boarder hedging.
Directions
From the agent's Ellesmere office proceed along the Grange Road (A528) after approximately one mile turn right sign posted Penley, continue for approximately 3 miles along Ellesmere Lane, continue into the village of Penley and at the junction turn right onto Whitchurch Road , where the property can be identified on the right-hand side by the agents 'For Let' board.
EPC Rating 57|D Council Tax Band 'D'
Holding Deposit £196.00 Deposit £1275.00
Viewing and Further Information
For further information or to arrange a viewing please contact the Ellesmere office on[use Contact Agent Button].
Bowen is a member of and covered by the RICS Client Money Protection and all deposits are protected by TDS (The Dispute Service Limited). Bowen is also a member of PRS (Property Redress Scheme) and licensed with Rent Smart Wales.
Council Tax Band: D
Council tax
First listed
Over a month agoEnergy Performance Certificate
Roslyn, Whitchurch Road
Roslyn, Whitchurch Road - Streetview
DISCLAIMER: Property descriptions and related information displayed on this page are marketing materials provided by Bowen - Oswestry. Placebuzz does not warrant or accept any responsibility for the accuracy or completeness of the property descriptions or related information provided here and they do not constitute property particulars. Please contact Bowen - Oswestry for full details and further information.





