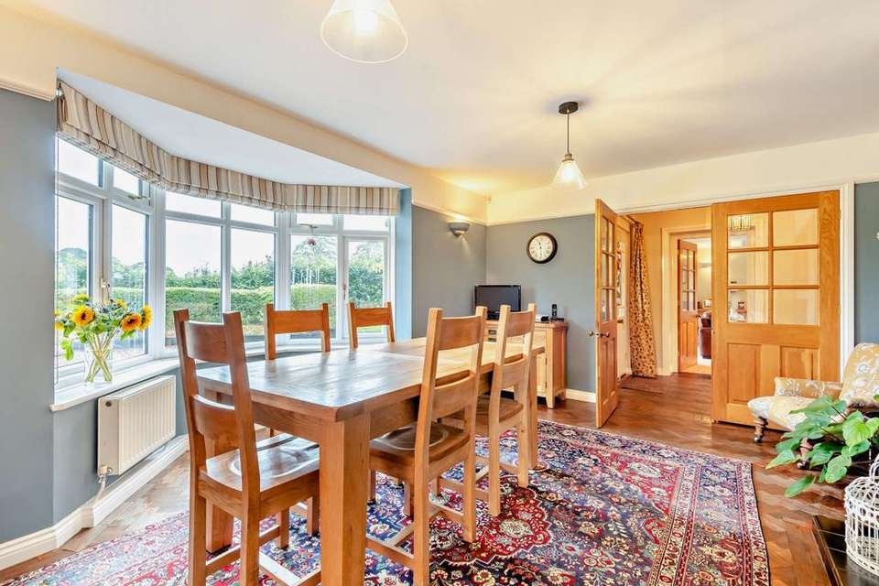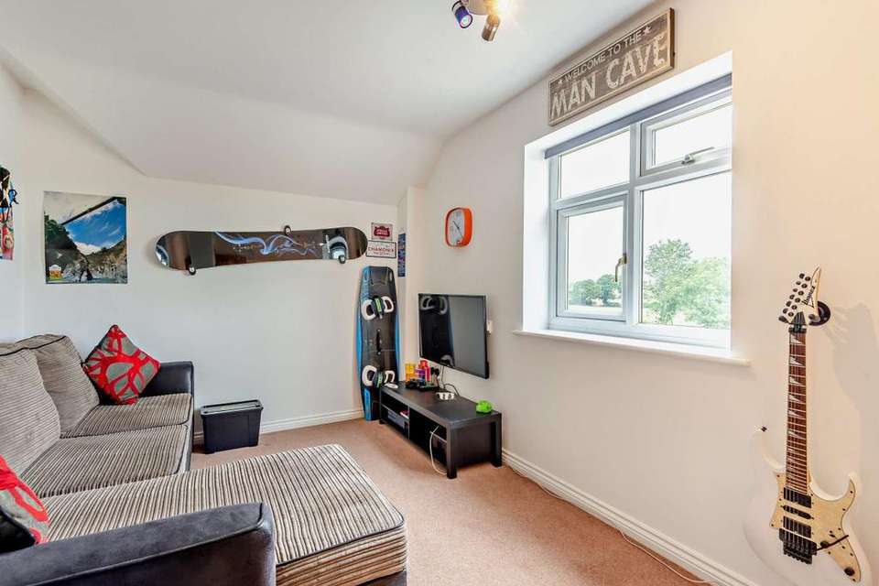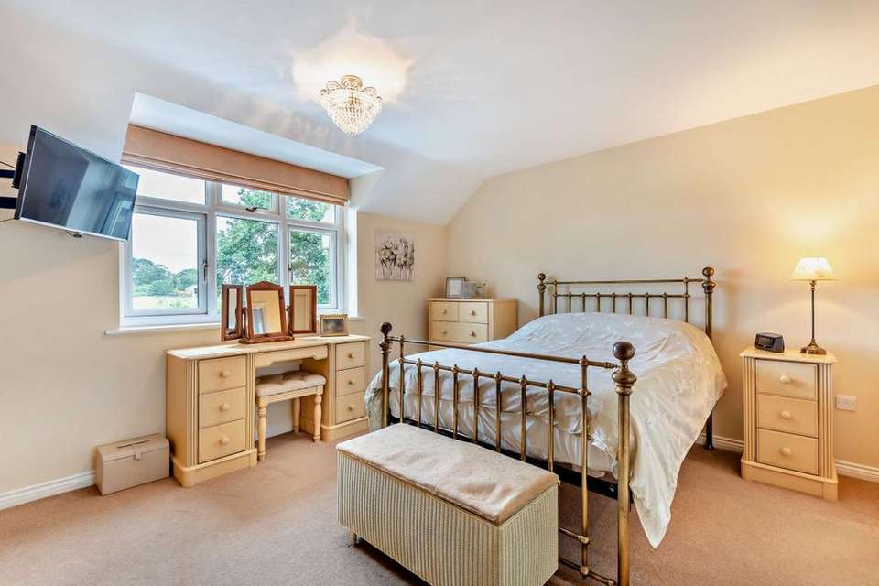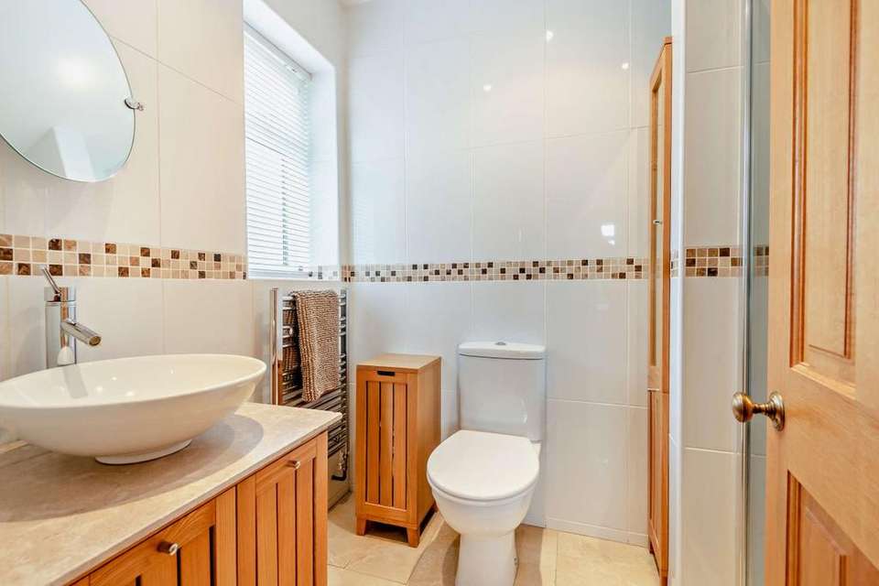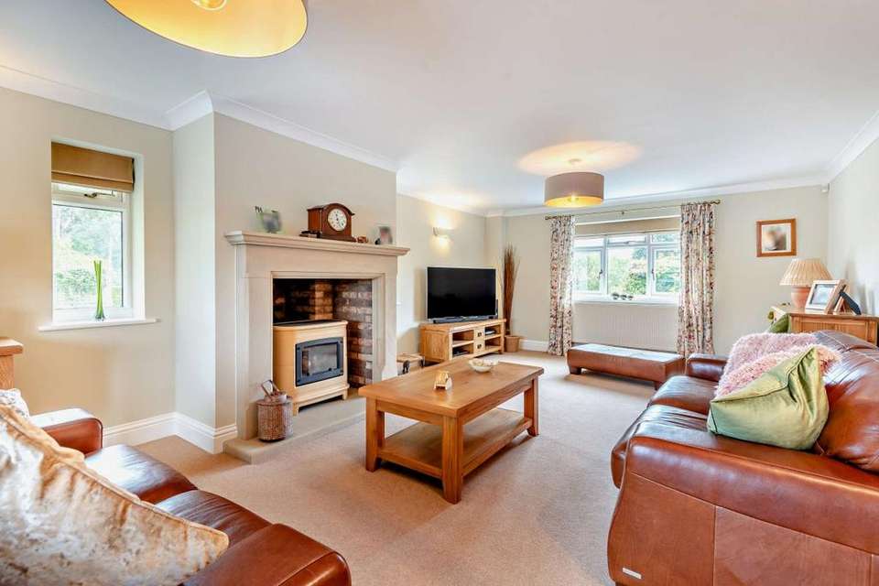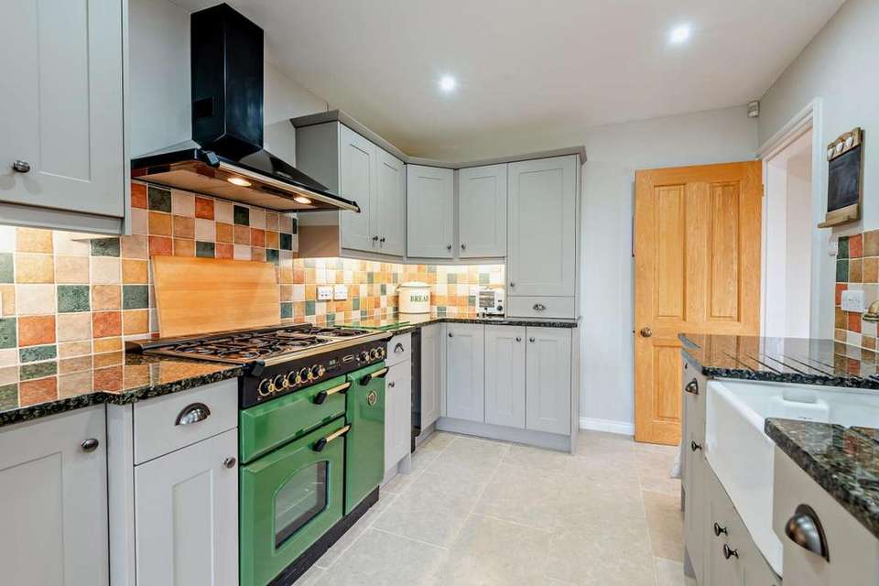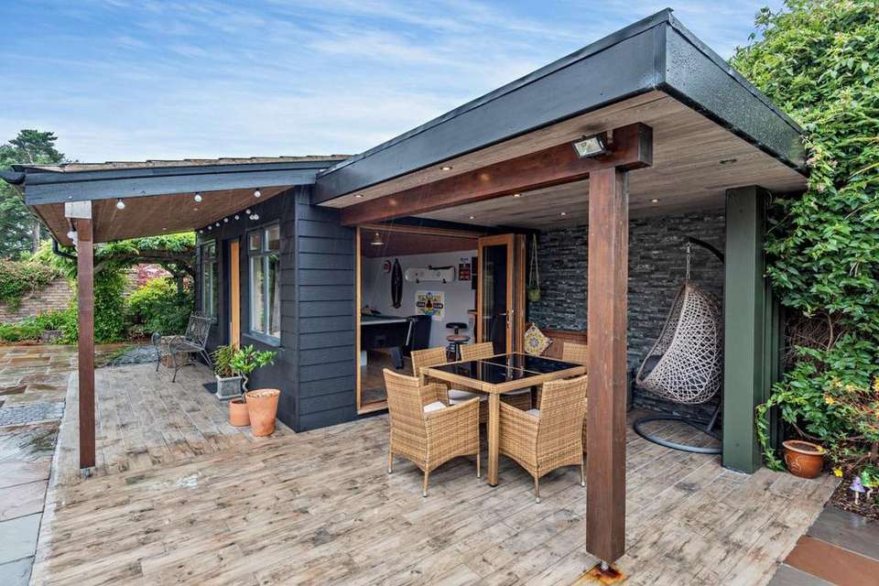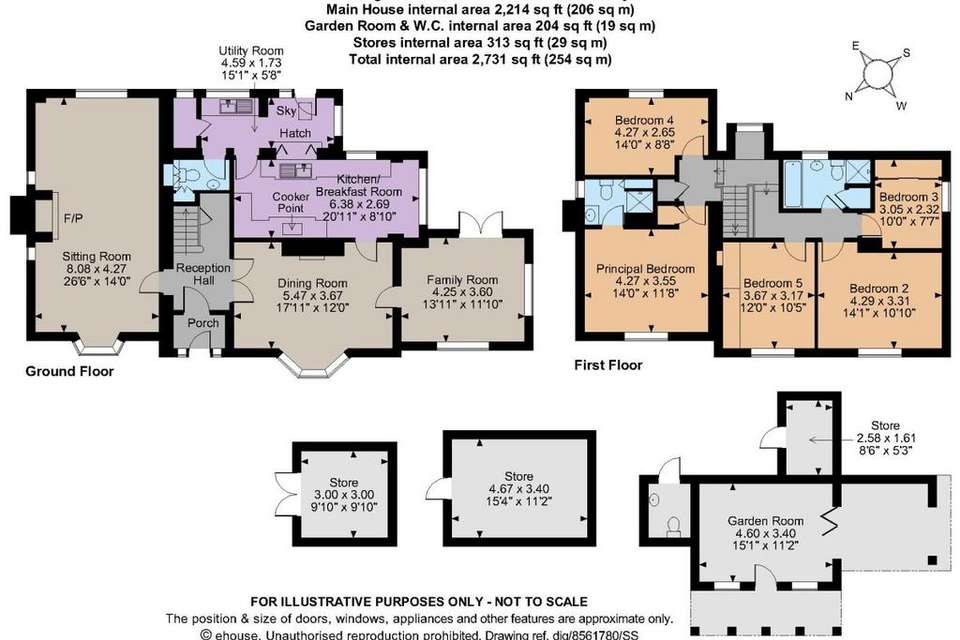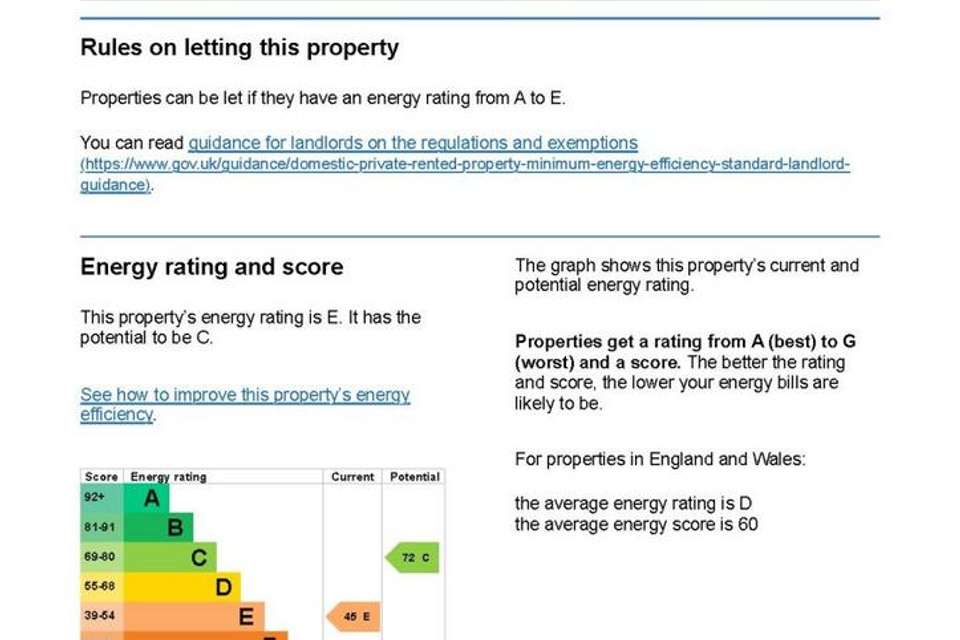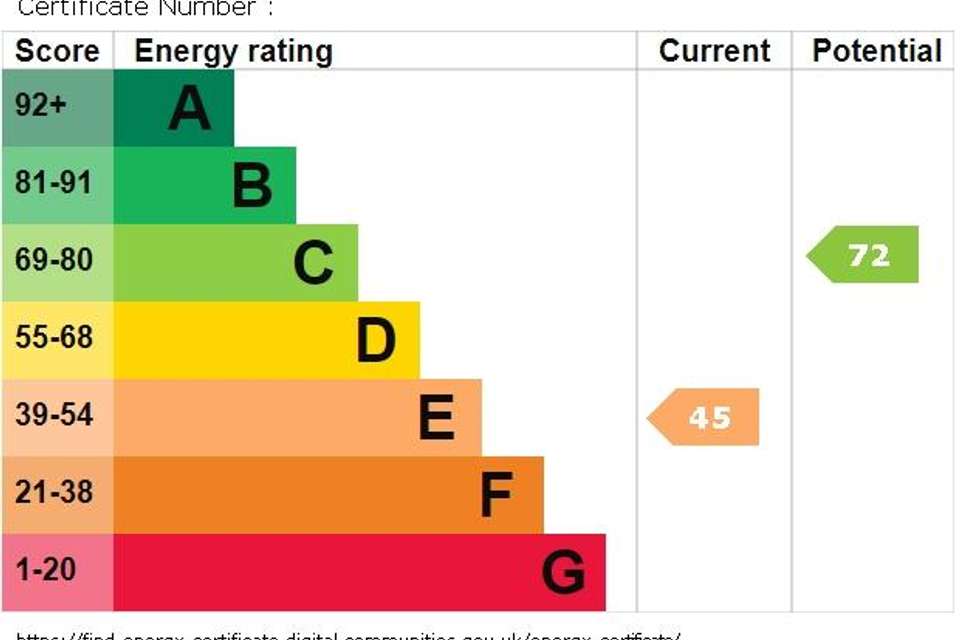5 bedroom detached house to rent
Knockin, Oswestrydetached house
bedrooms
Property photos
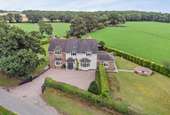



+10
Property description
A fabulously appointed , immaculate and spacious five bedroom family rural home, easily accessible to local schools and major conurbations. Set slightly back from a minor country road and surrounded by its own grounds there are lovely country outlooks all around. A plethora of attractive features adorn this wonderful property internally which coupled with the exceptional outside facilities including an easily maintained garden, outside office/gym and al fresco dining areas enhance the special nature of the place
House Accommodation: -
On the Ground Floor On the First Floor On the second floor
External Entrance Porch
Entrance Hallway Main Bedroom with Attic Room/office
Drawing Room Ensuite Shower Room
Sitting Room 4 Further Bedrooms
Dining Room Family Bathroom
Breakfast Room/
Kitchen
Utility Room
Cloakroom
House internal Features:-Parquet flooring. Oak panelled doors. The hand turned oak staircase. Brass door furniture. Bay Windows. Ornate stone and cast iron fireplaces. Decorative coving. A shaker kitchen with Granite worktops. The French doors to the side terrace.
Outside Features:-The main access to the front of the house together with a further gated access through the side garden area. The sunken brick firepit. Sundry storage sheds.
Inclusions:- Dishwasher, cooker, American fridge freezer and wine cooler
Notes:-The hedges will be cut twice a year by the landlord and the tenants will be expected to employ a local gardener to maintain the garden which is mainly laid to lawn.
Heating & Hot Water: -Via an oil-fired boiler and the tenants will pay for the oil in the tank prior to the commencement of the tenancy. There are fireplaces in the drawing room and sitting room served by coal effect LPG fires. The tenants will be responsible for topping up the gas bottles.
Services:-Oil fired central heating. LPG to the fireplaces. Mains electricity, mains water and private drainage via a septic tank. The tenants will be responsible for emptying the septic tank as and when required.
Inventory and Schedule
Of Condition A written and photographic schedule of condition of the property will be taken and will be incorporated into the tenancy agreement.
Tenancy: -The house will be let on an Assured Shorthold Tenancy under the 1988 Housing Act as amended for an initial period of 12 months. Once this initial period has elapsed the tenancy will continue as an assured shorthold periodic tenancy.
Rent: -£2,500 per calendar month exclusive to be payable in advance by bankers standing order.
Deposit: Equivalent to 5 weeks' rent.
Council Tax: Band E
Internet capability:-TBC
Viewings: - Online virtual viewings only initially through our website or the portal where you have seen the property advertised. If you wish to apply for the property please complete the offer form on page 4 of the letting particulars and email it to the agents. Applicants who are progressed to the next stage will physically view the property before a final decision is made by the landlord.
Referencing:Once accepted the successful tenants are required to go through our referencing process, which is carried out at no cost to them. If the referencing reports come back as unsatisfactory then the landlords reserve the right to retract the offer.
Directions SY10 8DT
House Accommodation: -
On the Ground Floor On the First Floor On the second floor
External Entrance Porch
Entrance Hallway Main Bedroom with Attic Room/office
Drawing Room Ensuite Shower Room
Sitting Room 4 Further Bedrooms
Dining Room Family Bathroom
Breakfast Room/
Kitchen
Utility Room
Cloakroom
House internal Features:-Parquet flooring. Oak panelled doors. The hand turned oak staircase. Brass door furniture. Bay Windows. Ornate stone and cast iron fireplaces. Decorative coving. A shaker kitchen with Granite worktops. The French doors to the side terrace.
Outside Features:-The main access to the front of the house together with a further gated access through the side garden area. The sunken brick firepit. Sundry storage sheds.
Inclusions:- Dishwasher, cooker, American fridge freezer and wine cooler
Notes:-The hedges will be cut twice a year by the landlord and the tenants will be expected to employ a local gardener to maintain the garden which is mainly laid to lawn.
Heating & Hot Water: -Via an oil-fired boiler and the tenants will pay for the oil in the tank prior to the commencement of the tenancy. There are fireplaces in the drawing room and sitting room served by coal effect LPG fires. The tenants will be responsible for topping up the gas bottles.
Services:-Oil fired central heating. LPG to the fireplaces. Mains electricity, mains water and private drainage via a septic tank. The tenants will be responsible for emptying the septic tank as and when required.
Inventory and Schedule
Of Condition A written and photographic schedule of condition of the property will be taken and will be incorporated into the tenancy agreement.
Tenancy: -The house will be let on an Assured Shorthold Tenancy under the 1988 Housing Act as amended for an initial period of 12 months. Once this initial period has elapsed the tenancy will continue as an assured shorthold periodic tenancy.
Rent: -£2,500 per calendar month exclusive to be payable in advance by bankers standing order.
Deposit: Equivalent to 5 weeks' rent.
Council Tax: Band E
Internet capability:-TBC
Viewings: - Online virtual viewings only initially through our website or the portal where you have seen the property advertised. If you wish to apply for the property please complete the offer form on page 4 of the letting particulars and email it to the agents. Applicants who are progressed to the next stage will physically view the property before a final decision is made by the landlord.
Referencing:Once accepted the successful tenants are required to go through our referencing process, which is carried out at no cost to them. If the referencing reports come back as unsatisfactory then the landlords reserve the right to retract the offer.
Directions SY10 8DT
Council tax
First listed
Over a month agoEnergy Performance Certificate
Knockin, Oswestry
Knockin, Oswestry - Streetview
DISCLAIMER: Property descriptions and related information displayed on this page are marketing materials provided by Shropshire Lettings - Shrewsbury. Placebuzz does not warrant or accept any responsibility for the accuracy or completeness of the property descriptions or related information provided here and they do not constitute property particulars. Please contact Shropshire Lettings - Shrewsbury for full details and further information.





