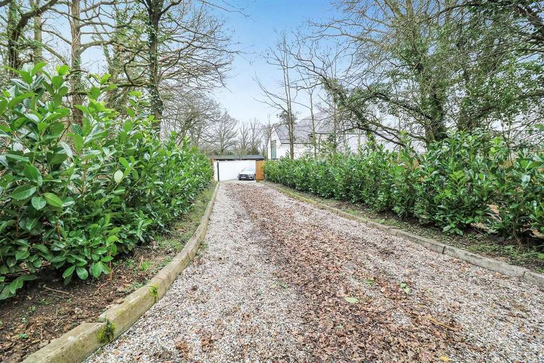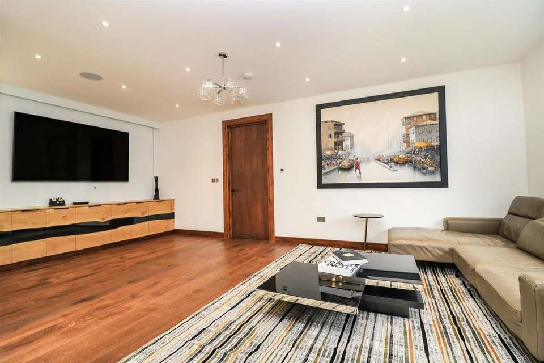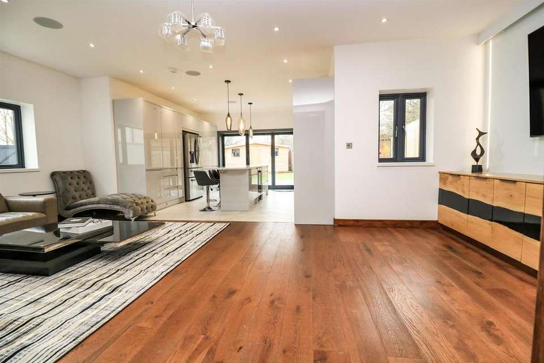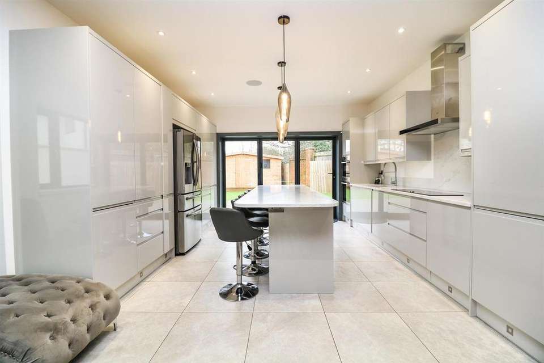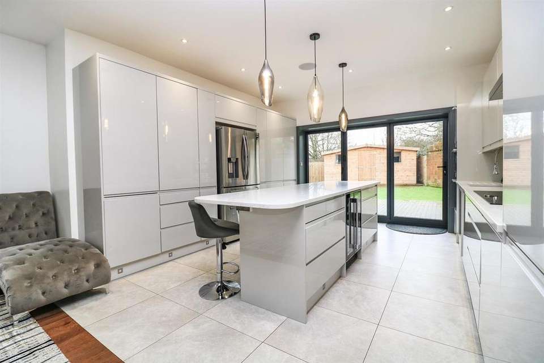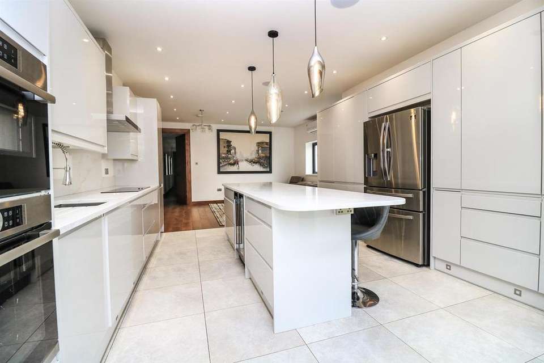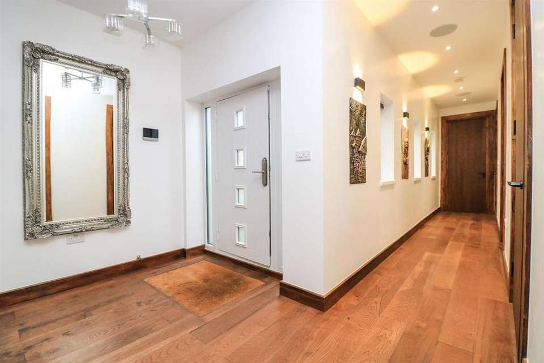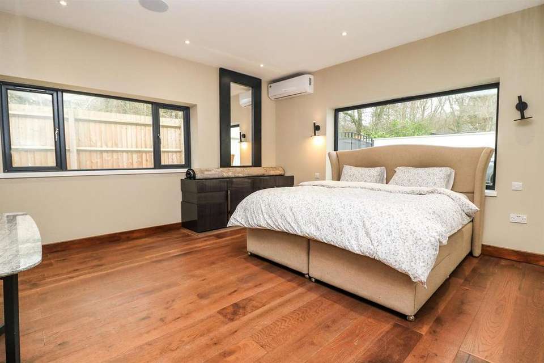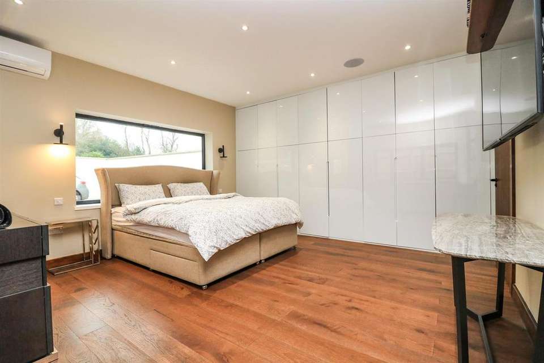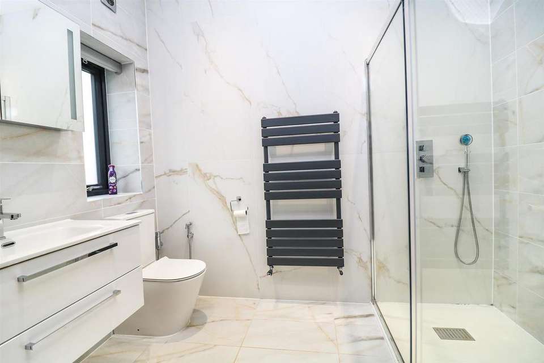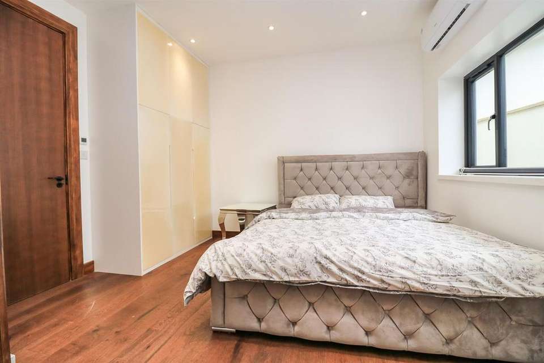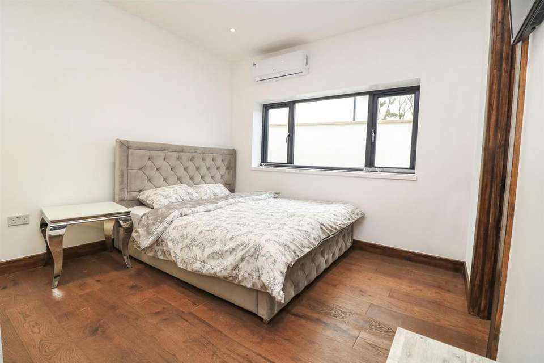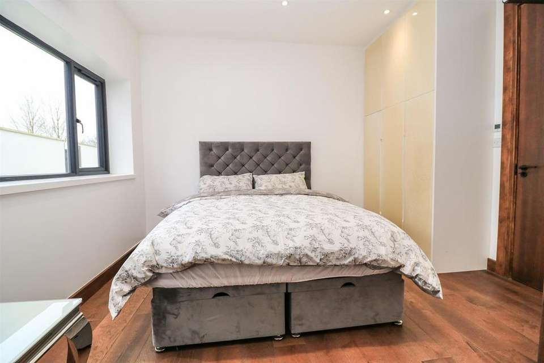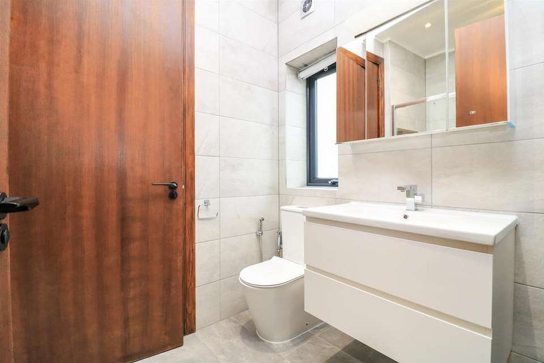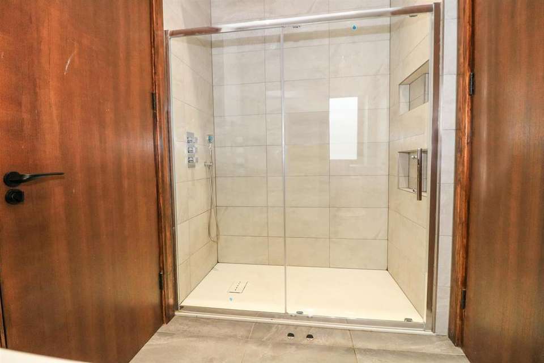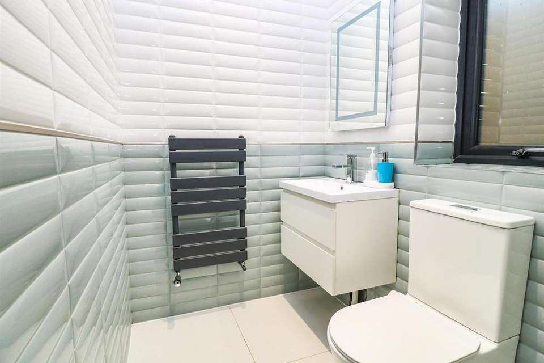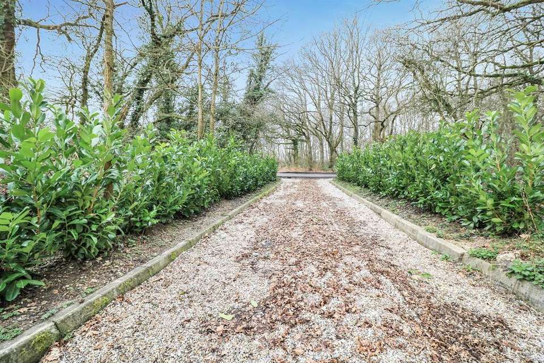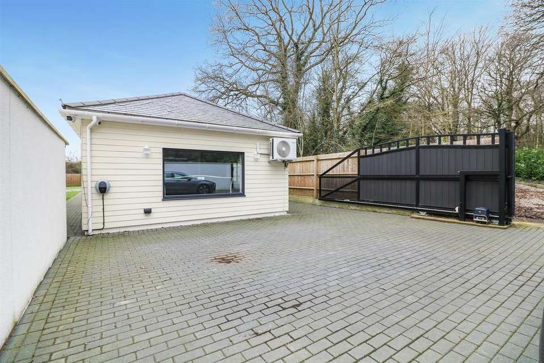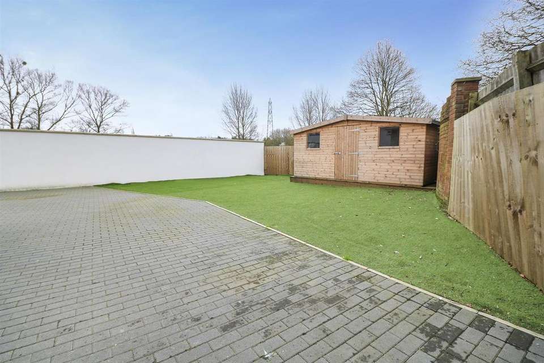3 bedroom detached bungalow to rent
Danbury, Chelmsfordbungalow
bedrooms
Property photos
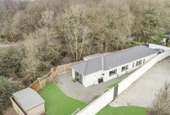
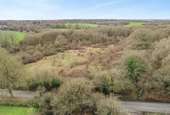
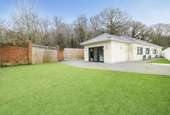
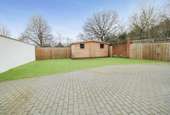
+19
Property description
Available immediately is this splendid recently built detached bungalow, situated in a highly sought after non estate location. The property is ideally positioned by Danbury Common, a 173-acre biological site of special scientific interest, owned by the National Trust, being a beautiful area offering a mix of steep slopes, uneven heathland paths and woodland trails. The bungalow has been finished to a high specification throughout and offers deceptively spacious accommodation comprising three double bedrooms, two luxury ensuite shower rooms plus separate cloakroom/WC and open plan 23' x 14'2 lounge leading into a 15' X 14'2 modern fitted kitchen/breakfast room with large central island, granite work surfaces and a range of appliances. The property is approached via a private driveway leading to electric security gates giving access to the block paved driveway providing off street parking. Some of the properties many features includes underfloor heating throughout, fitted air conditioning units in most rooms and a built in speaker system in all rooms. Externally there is a private low maintenance garden with large block paved patio and artificial grass.
Distances - Danbury Eves Corner - 1.2 miles
A12 Junction 18 with Park & Ride - 3 miles
Maldon Town Centre - 6 miles
Chelmsford City Centre - 6.5 miles
All distances are approximate
Accommodation -
Entrance Hall - Composite entrance door and full height double glazed side screens. Wood flooring. Controls for secure entry system. Inset spotlighting.
Cloakroom - Obscure double glazed window to side. Modern white suite comprising low-level WC and vanity wash hand basin with mixer taps and storage cupboard below. Heated towel rail. Tiled walls and flooring. Inset spotlighting. Extractor fan.
Inner Hall - Three double glazed windows to side. Large built-in storage cupboard. Wood flooring. Inset spotlighting. Wall light points. Built-in storage units with display shelving.
Bedroom One - 5.19m x 4.95m (17'0" x 16'2" ) - Double glazed windows to front and side. Wood flooring. And extensive range of fitted wardrobes to one wall with hanging rails and shelving. Inset spotlighting. Air conditioning unit to remain. Wall light points. Door two -
Ensuite Shower Room - Obscure double glazed window to side. Modern white suite comprising low-level WC and vanity wash hand basin with mixer taps and storage cupboard below. Large double with shower cubicle with fitted glass shower screen and tiled surround. Heated towel rail. Tiled walls and flooring. Extractor fan. Inset spotlighting.
Bedroom Two - 4.09m x 3.40m (13'5" x 11'1" ) - Double glazed window to side. Fitted wardrobes to remain with hanging rails and shelving. Wood flooring. Air-conditioning unit to remain. Inset spotlighting.
Bedroom Three - 3.67m x 3.21m (12'0" x 10'6" ) - Double glazed window to side. Fitted wardrobes to remain with hanging rails and shelving. Wood flooring. Air-conditioning unit to remain. Inset spotlighting.
Jack & Jill Ensuite To Bedroom's Two & Three - Obscure double glazed window to side. Modern white suite comprising low-level WC and vanity wash hand basin with mixer taps and storage cupboard below. Large double with shower cubicle with fitted glass shower screen and tiled surround. Heated towel rail. Tiled walls and flooring. Extractor fan. Inset spotlighting.
Lounge - 7.02m x 4.32m (23'0" x 14'2" ) - Double glazed windows to rear and side. Wood flooring. Inset spotlighting. Air-conditioning unit to remain. Fitted base level media units to remain. Open plan through two -
Kitchen/Breakfast Room - 4.58m x 4.32m (15'0" x 14'2" ) - Double glazed bifold doors leading to rear. An extensive range of modern high gloss units fitted to base and eye level. Large island unit offering further storage and large breakfast bar. Granite work surfaces incorporating sink unit with mixer taps. A range of integrated appliances to remain including induction hob with extractor hood over, eye level double oven, wine cooler, washing machine and dishwasher. Space for American style fridge/freezer. Tiled flooring. Inset spotlighting.
Exterior -
Rear Garden - Low maintenance private rear garden commencing with a large block paved patio area. Artificial grass. Large timber framed shed to remain. Brick wall to boundary providing seclusion from neighbouring property.
Private Driveway & Parking - Private driveway leading to electric security gates opening to block paved driveway providing off street parking. Block paved path leading to entrance door.
Services - Underfloor heating throughout. Integrated speaker system in all rooms. Fitted air-conditioning units to remain.
Mains water supply and drainage.
Viewings - Strictly by appointment only through the selling agent Paul Mason Associates[use Contact Agent Button].
Important Notices - We wish to inform all prospective purchasers that we have prepared these particulars including text, photographs and measurements as a general guide. Room sizes should not be relied upon for carpets and furnishings. We have not carried out a survey or tested the services, appliances and specific fittings. These particulars do not form part of a contract and must not be relied upon as statement or representation of fact.
Distances - Danbury Eves Corner - 1.2 miles
A12 Junction 18 with Park & Ride - 3 miles
Maldon Town Centre - 6 miles
Chelmsford City Centre - 6.5 miles
All distances are approximate
Accommodation -
Entrance Hall - Composite entrance door and full height double glazed side screens. Wood flooring. Controls for secure entry system. Inset spotlighting.
Cloakroom - Obscure double glazed window to side. Modern white suite comprising low-level WC and vanity wash hand basin with mixer taps and storage cupboard below. Heated towel rail. Tiled walls and flooring. Inset spotlighting. Extractor fan.
Inner Hall - Three double glazed windows to side. Large built-in storage cupboard. Wood flooring. Inset spotlighting. Wall light points. Built-in storage units with display shelving.
Bedroom One - 5.19m x 4.95m (17'0" x 16'2" ) - Double glazed windows to front and side. Wood flooring. And extensive range of fitted wardrobes to one wall with hanging rails and shelving. Inset spotlighting. Air conditioning unit to remain. Wall light points. Door two -
Ensuite Shower Room - Obscure double glazed window to side. Modern white suite comprising low-level WC and vanity wash hand basin with mixer taps and storage cupboard below. Large double with shower cubicle with fitted glass shower screen and tiled surround. Heated towel rail. Tiled walls and flooring. Extractor fan. Inset spotlighting.
Bedroom Two - 4.09m x 3.40m (13'5" x 11'1" ) - Double glazed window to side. Fitted wardrobes to remain with hanging rails and shelving. Wood flooring. Air-conditioning unit to remain. Inset spotlighting.
Bedroom Three - 3.67m x 3.21m (12'0" x 10'6" ) - Double glazed window to side. Fitted wardrobes to remain with hanging rails and shelving. Wood flooring. Air-conditioning unit to remain. Inset spotlighting.
Jack & Jill Ensuite To Bedroom's Two & Three - Obscure double glazed window to side. Modern white suite comprising low-level WC and vanity wash hand basin with mixer taps and storage cupboard below. Large double with shower cubicle with fitted glass shower screen and tiled surround. Heated towel rail. Tiled walls and flooring. Extractor fan. Inset spotlighting.
Lounge - 7.02m x 4.32m (23'0" x 14'2" ) - Double glazed windows to rear and side. Wood flooring. Inset spotlighting. Air-conditioning unit to remain. Fitted base level media units to remain. Open plan through two -
Kitchen/Breakfast Room - 4.58m x 4.32m (15'0" x 14'2" ) - Double glazed bifold doors leading to rear. An extensive range of modern high gloss units fitted to base and eye level. Large island unit offering further storage and large breakfast bar. Granite work surfaces incorporating sink unit with mixer taps. A range of integrated appliances to remain including induction hob with extractor hood over, eye level double oven, wine cooler, washing machine and dishwasher. Space for American style fridge/freezer. Tiled flooring. Inset spotlighting.
Exterior -
Rear Garden - Low maintenance private rear garden commencing with a large block paved patio area. Artificial grass. Large timber framed shed to remain. Brick wall to boundary providing seclusion from neighbouring property.
Private Driveway & Parking - Private driveway leading to electric security gates opening to block paved driveway providing off street parking. Block paved path leading to entrance door.
Services - Underfloor heating throughout. Integrated speaker system in all rooms. Fitted air-conditioning units to remain.
Mains water supply and drainage.
Viewings - Strictly by appointment only through the selling agent Paul Mason Associates[use Contact Agent Button].
Important Notices - We wish to inform all prospective purchasers that we have prepared these particulars including text, photographs and measurements as a general guide. Room sizes should not be relied upon for carpets and furnishings. We have not carried out a survey or tested the services, appliances and specific fittings. These particulars do not form part of a contract and must not be relied upon as statement or representation of fact.
Interested in this property?
Council tax
First listed
Over a month agoDanbury, Chelmsford
Marketed by
Paul Mason Associates - Hatfield Peverel Bruce House, 17 The Street Hatfield Peverel CM3 2DPDanbury, Chelmsford - Streetview
DISCLAIMER: Property descriptions and related information displayed on this page are marketing materials provided by Paul Mason Associates - Hatfield Peverel. Placebuzz does not warrant or accept any responsibility for the accuracy or completeness of the property descriptions or related information provided here and they do not constitute property particulars. Please contact Paul Mason Associates - Hatfield Peverel for full details and further information.





