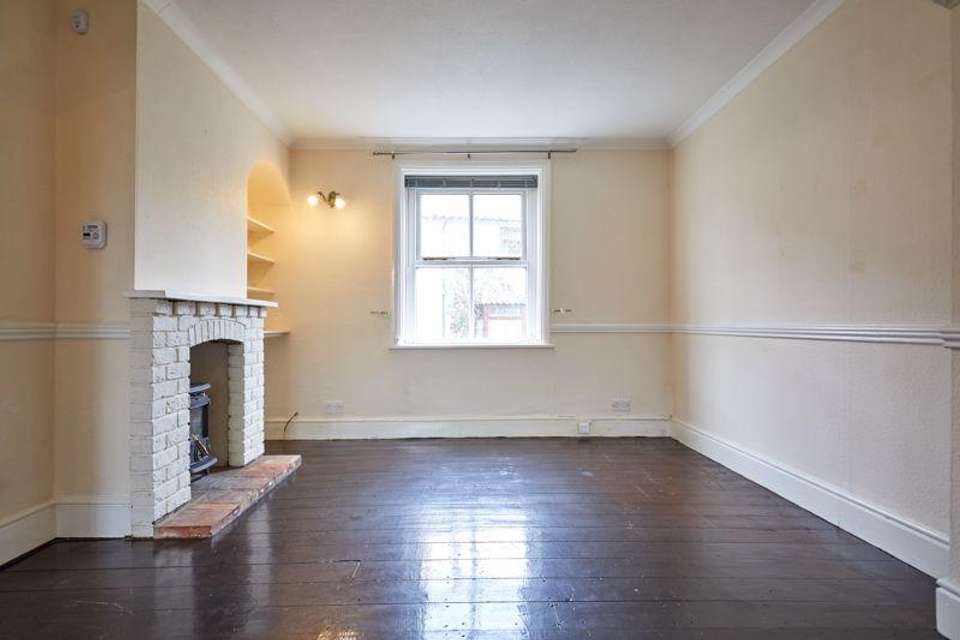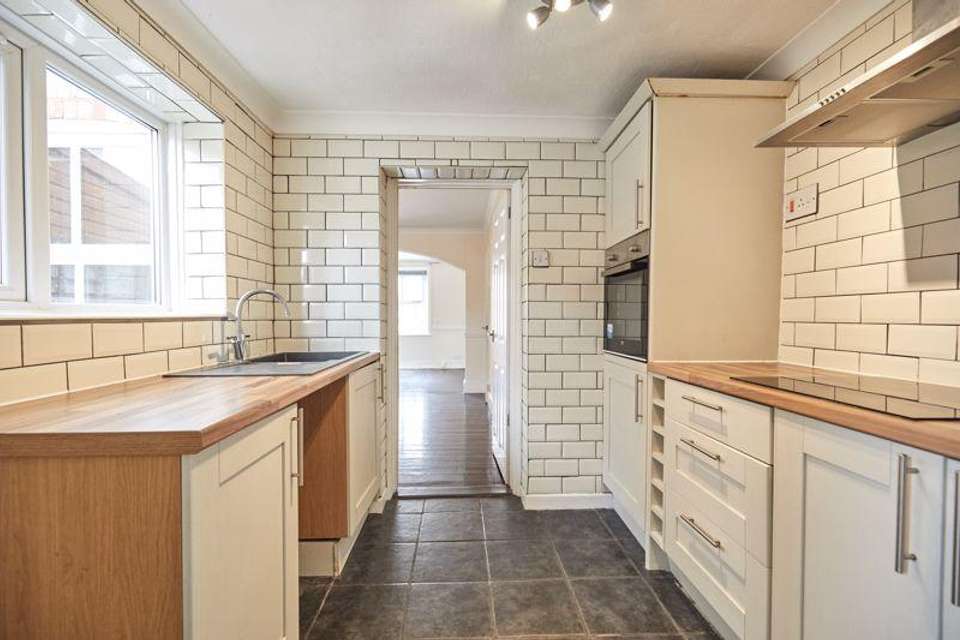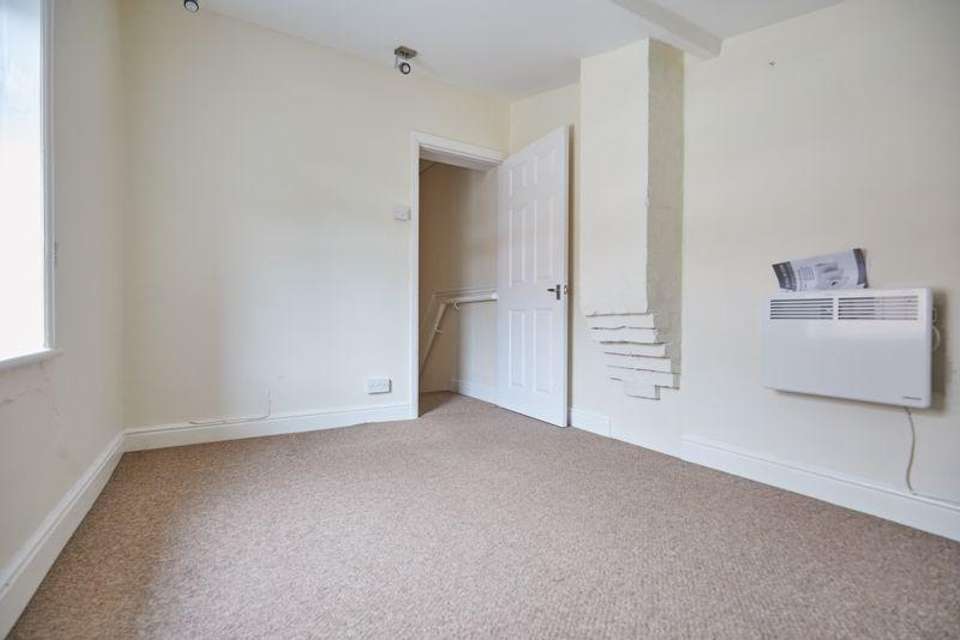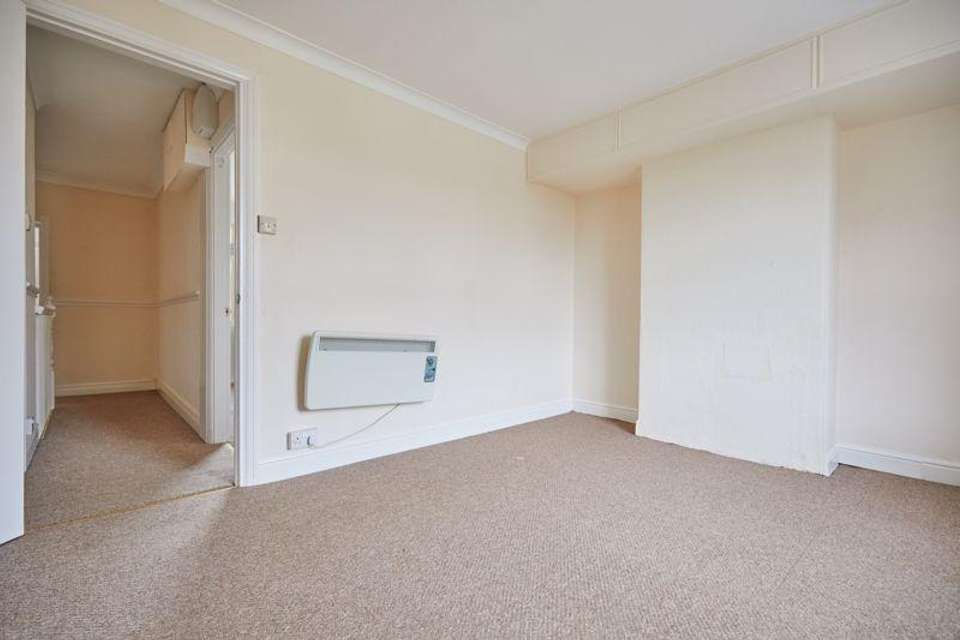3 bedroom terraced house to rent
The Lane, Melton Constable NR24terraced house
bedrooms
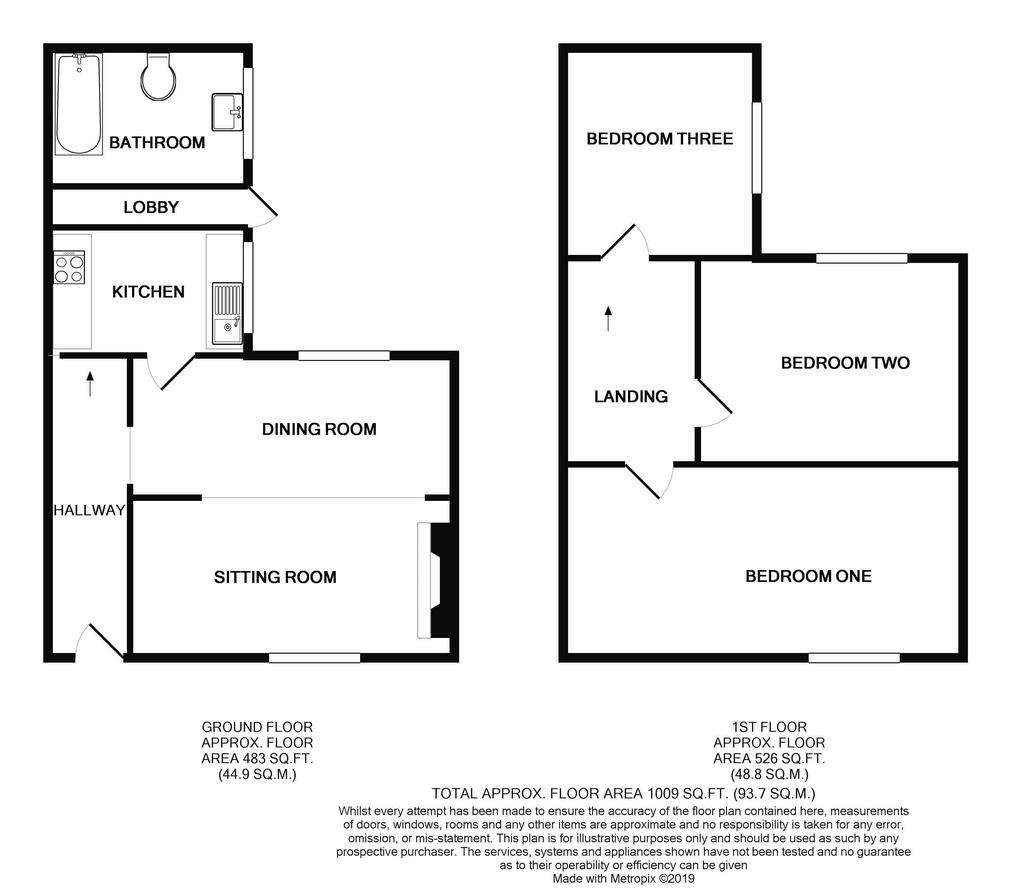
Property photos

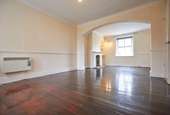
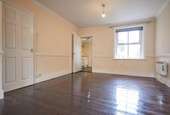
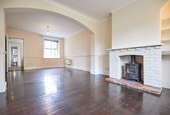
+12
Property description
Pure North Norfolk are proud to present this charming mid terraced cottage situated in the charming village of Briston. This property has been finished to a high standard throughout. The accommodation briefly comprises of an entrance hall, open plan lounge and sitting room with wood burner. Kitchen with built in cooker and hob and family bathroom. There are three good sized bedrooms upstairs.Outside there is a south facing garden to the rear and roadside frontage for planters etc. Call now to view to avoid disappointment!
Entrance Hall
Inset Door mat, recently fitted vinyl, staircase to first floor landing.
Kitchen - 7' 5'' x 8' 2'' (2.26m x 2.49m)
Brand new Range of wall units with worktops incorporating a sink, tiled walls from floor to ceiling. Space and plumbing for washing machine, Integrated Hob with extractor fan and built in oven. Vinyl flooring. Window to the side.
Dining Room - 12' 0'' x 11' 7'' (3.65m x 3.53m)
Shelved understairs storage space, varnished exposed floorboards, dado rail, storage heaters. Window to the rear aspect and wide archway to:
Sitting Room - 10' 0'' x 11' 7'' (3.05m x 3.53m)
Exposed brick fireplace housing a cast iron multi fuel stove on pamment tiled hearth with timber mantel, exposed varnished floorboards, dado rail, TV point. Window to front aspect.
Rear Hall
Shelved airing cupboard housing hot water tank, tied floor, tiled walls, storage heater. Window to side leading out to the rear garden and door into:
Ground Floor Bathroom - 6' 6'' x 5' 10'' (1.98m x 1.78m)
Brand new suite comprising of bath, shower over bath, sink and e/c. Heated towel rail, tiled floor and tiled walls from floor to ceiling. Window to the side aspect.
First Floor Landing
Large storage cupboard, recently fitted carpet, dado rail and smoke detector.
Bedroom 1 - 10' 0'' x 14' 11'' (3.05m x 4.54m)
Electric panel radiator and recently fitted carpet. Window to front aspect
Bedroom 2 - 12' 5'' x 8' 9'' (3.78m x 2.66m)
Electric panel radiator, recently fitted carpet. Window to the rear aspect.
Bedroom 3 - 11' 8'' x 8' 3'' (3.55m x 2.51m)
Electric panel heater, recently fitted carpet. Window to side aspect.
Council Tax Band: B
Entrance Hall
Inset Door mat, recently fitted vinyl, staircase to first floor landing.
Kitchen - 7' 5'' x 8' 2'' (2.26m x 2.49m)
Brand new Range of wall units with worktops incorporating a sink, tiled walls from floor to ceiling. Space and plumbing for washing machine, Integrated Hob with extractor fan and built in oven. Vinyl flooring. Window to the side.
Dining Room - 12' 0'' x 11' 7'' (3.65m x 3.53m)
Shelved understairs storage space, varnished exposed floorboards, dado rail, storage heaters. Window to the rear aspect and wide archway to:
Sitting Room - 10' 0'' x 11' 7'' (3.05m x 3.53m)
Exposed brick fireplace housing a cast iron multi fuel stove on pamment tiled hearth with timber mantel, exposed varnished floorboards, dado rail, TV point. Window to front aspect.
Rear Hall
Shelved airing cupboard housing hot water tank, tied floor, tiled walls, storage heater. Window to side leading out to the rear garden and door into:
Ground Floor Bathroom - 6' 6'' x 5' 10'' (1.98m x 1.78m)
Brand new suite comprising of bath, shower over bath, sink and e/c. Heated towel rail, tiled floor and tiled walls from floor to ceiling. Window to the side aspect.
First Floor Landing
Large storage cupboard, recently fitted carpet, dado rail and smoke detector.
Bedroom 1 - 10' 0'' x 14' 11'' (3.05m x 4.54m)
Electric panel radiator and recently fitted carpet. Window to front aspect
Bedroom 2 - 12' 5'' x 8' 9'' (3.78m x 2.66m)
Electric panel radiator, recently fitted carpet. Window to the rear aspect.
Bedroom 3 - 11' 8'' x 8' 3'' (3.55m x 2.51m)
Electric panel heater, recently fitted carpet. Window to side aspect.
Council Tax Band: B
Interested in this property?
Council tax
First listed
2 weeks agoThe Lane, Melton Constable NR24
Marketed by
Norfolk Roots - Fakenham 2 Oak Street Fakenham Fakenham, Norfolk NR21 9DYThe Lane, Melton Constable NR24 - Streetview
DISCLAIMER: Property descriptions and related information displayed on this page are marketing materials provided by Norfolk Roots - Fakenham. Placebuzz does not warrant or accept any responsibility for the accuracy or completeness of the property descriptions or related information provided here and they do not constitute property particulars. Please contact Norfolk Roots - Fakenham for full details and further information.






