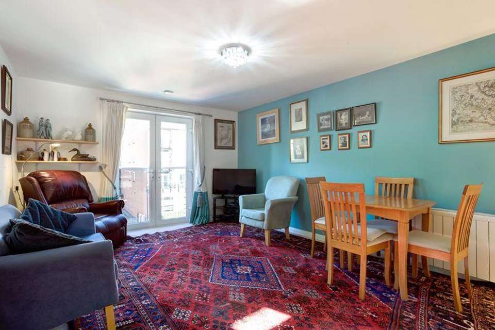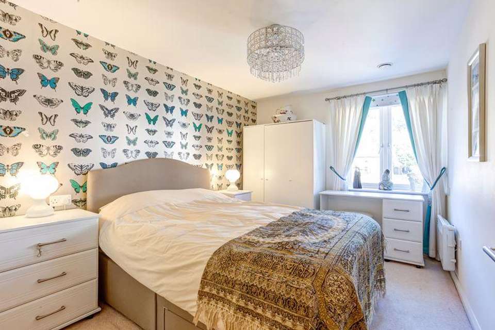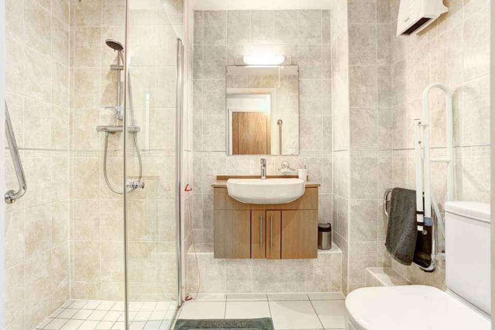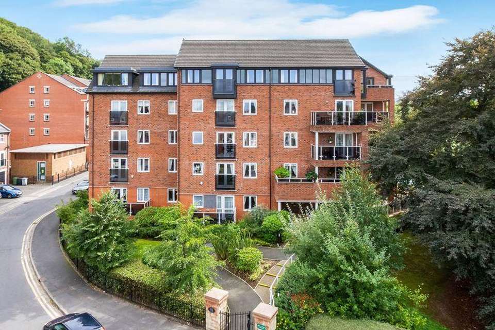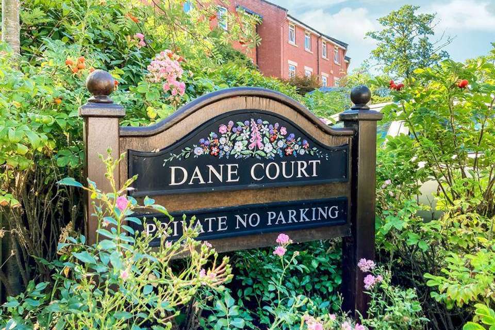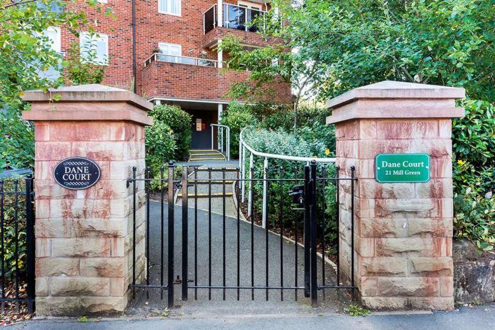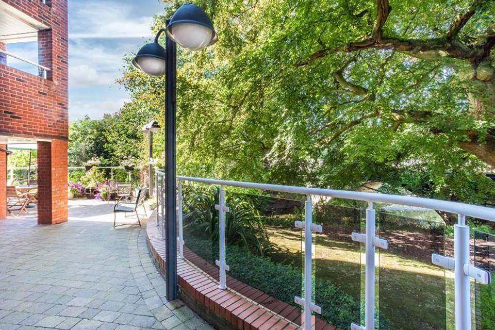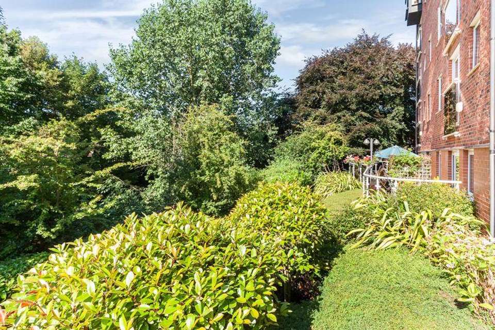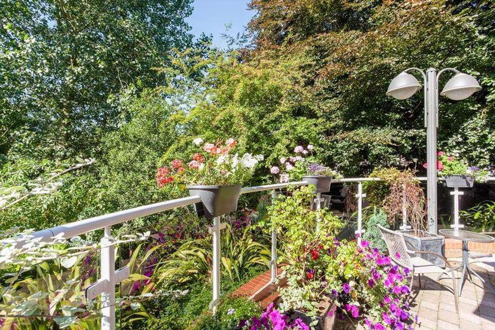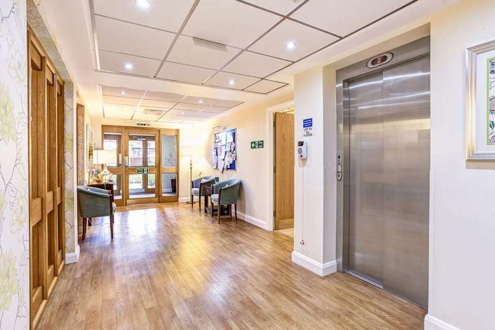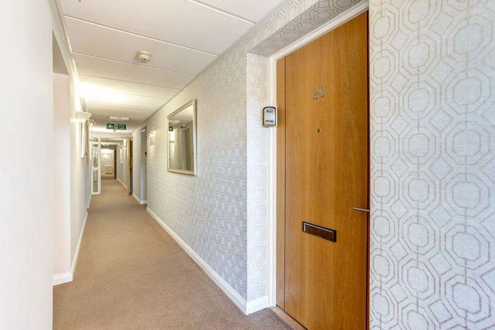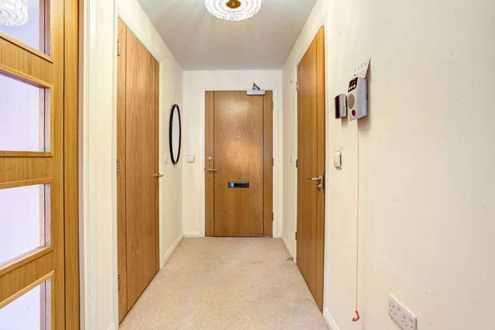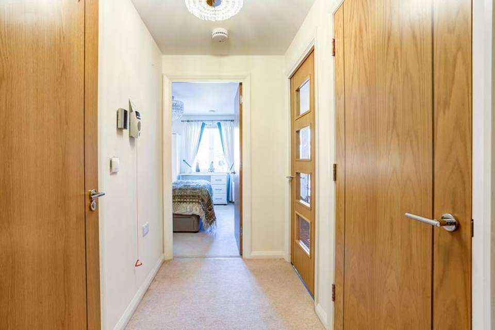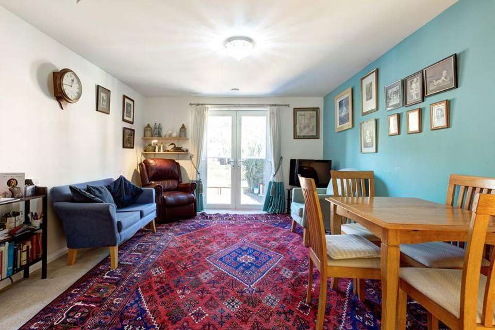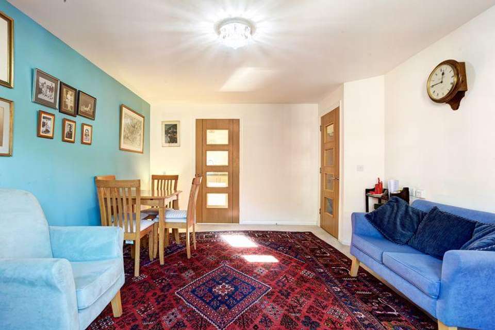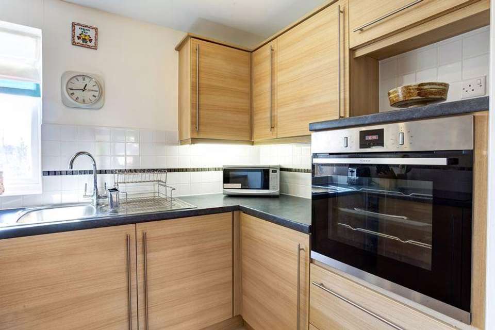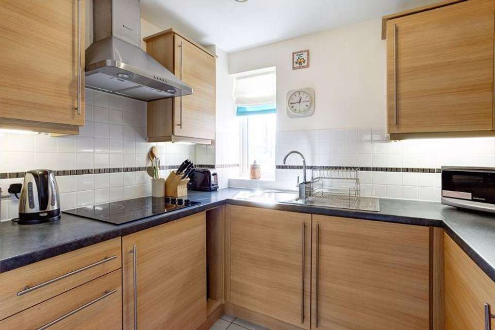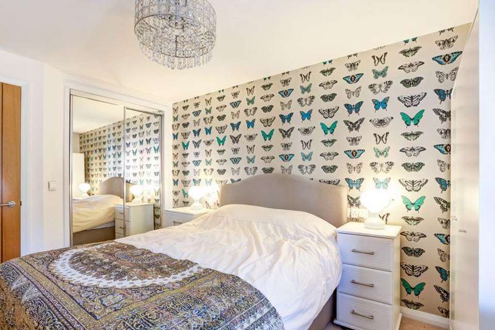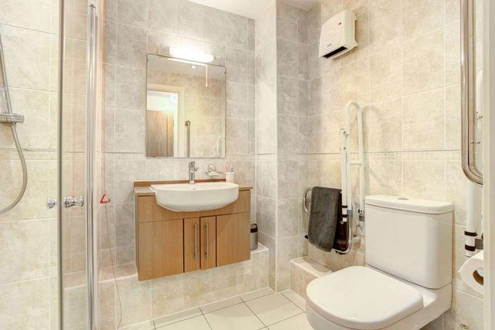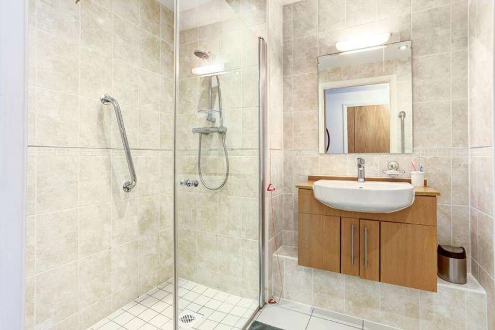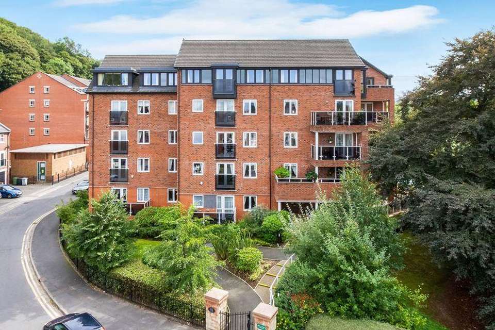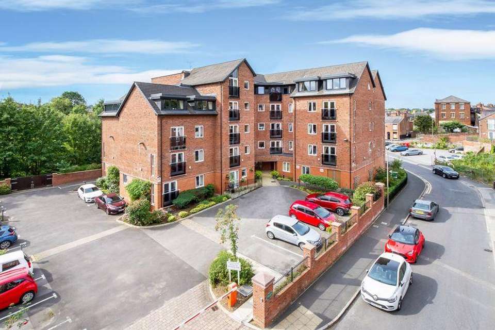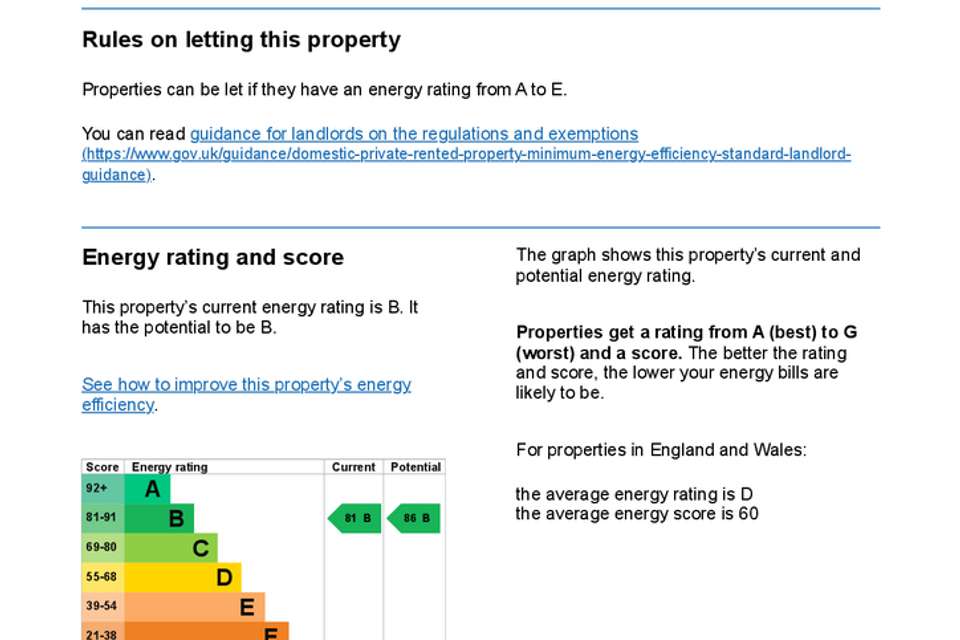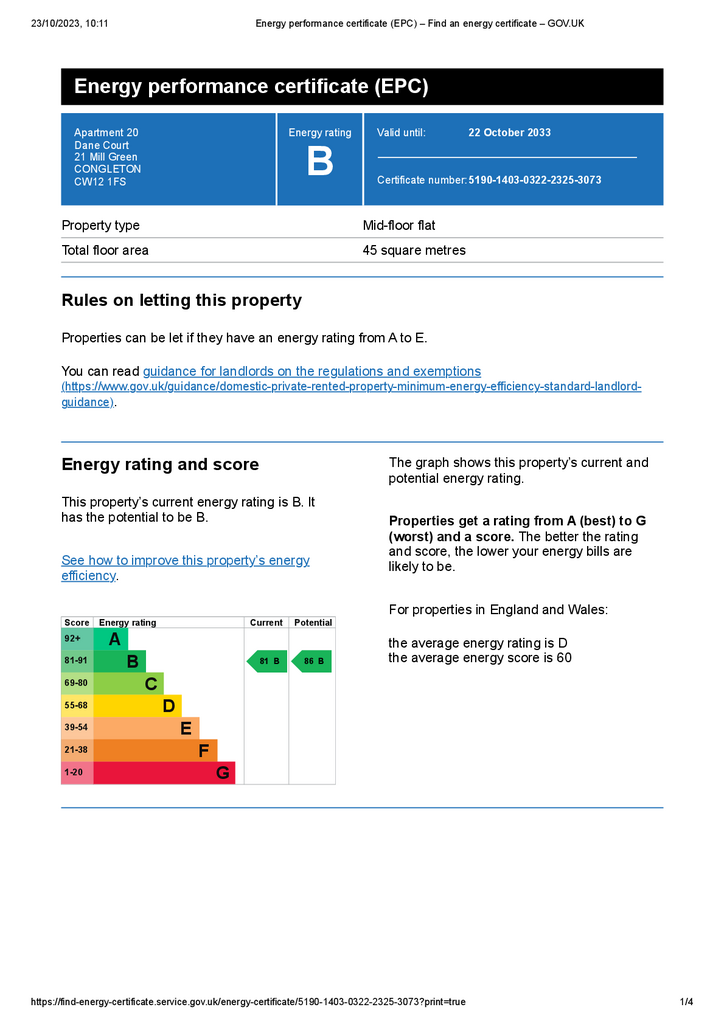1 bedroom flat to rent
Mill Green, Congletonflat
bedroom
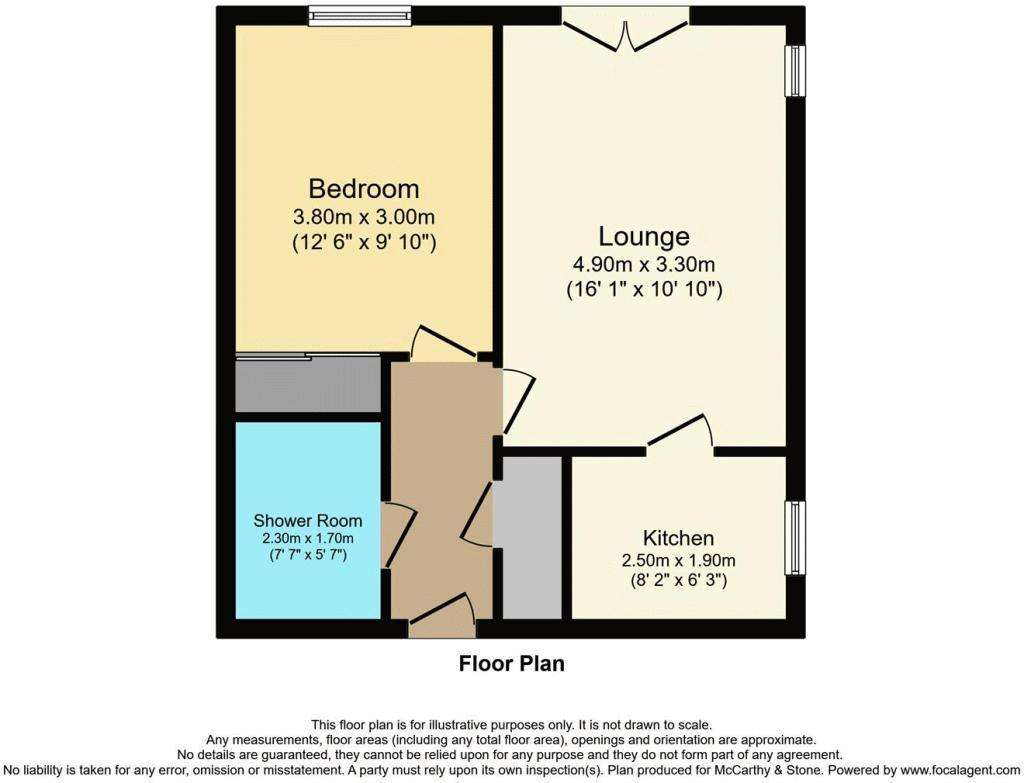
Property photos



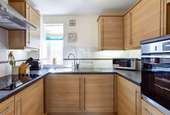
+24
Property description
*WATCH OUR ONLINE PROPERTY TOUR*
A WELL PRESENTED ONE BEDROOM SECOND FLOOR APARTMENT SITUATED WITHIN A DESIRABLE RETIREMENT LIVING DEVELOPMENT.
Dane Court was built by McCarthy & Stone specifically for retirement living. The development consists of 44 one and two bedroom retirement apartments for the over 60's. The development includes a homeowners' lounge and landscaped gardens. There is a guest suite for visitors who wish to stay (additional charges apply). A car parking permit scheme applies, check with the house manager for availability.
Dane Court is located a long Mill Green, with Congleton Park at the bottom of the road which provides scenic views and walks along the river to escape the hustle and bustle of town life. Congleton is picturesque market town surrounded by many attractive rural villages whilst also being located between the two major cities of Manchester and Stoke-on-Trent. Congleton town centre has a variety of shops and facilities from the main High Street.
ENTRANCE HALL
Front door with spy hole leads to the entrance hall. The 24 hour Tunstall emergency response pull cord system, including security door entry and intercom is in the hall along with smoke detector and illuminated light switches. In the hallway there is a door to a walk in storage cupboard/airing cupboard and doors that lead to the lounge, bedroom and shower room.
LOUNGE - 16' 1'' x 11' 10'' (4.90m x 3.60m)
Spacious lounge with ample space for dining and the benefit of a Juliet balcony.TV and telephone points, Sky/Sky+ connection point. Ceiling light fitting and raised electric power sockets. Glazed door that leads to the separate kitchen.
KITCHEN - 8' 2'' x 6' 3'' (2.49m x 1.90m)
The kitchen is partially tiled and fitted with a range of modern low and eye level units and drawers with a roll top work surface. Stainless steel sink with mono lever tap and drainer. The oven is fitted at waist level and there is a ceramic hob, cooker hood and under counter integral fridge and freezer. Tiled floor.
BEDROOM - 12' 8'' x 8' 10'' (3.86m x 2.69m) plus wardobe space
Double bedroom with mirrored fronted built-in wardrobes. TV and telephone points. Sky/Sky+ connection point. Ceiling light fitting and raised electric power sockets.
SHOWER ROOM - 7' 7'' x 5' 3'' (2.31m x 1.60m)
Fully tiled and fitted with suite comprising of level access shower, low level W.C., vanity unit with wash basin and mirror above. Shaving point. Electric heater. Extractor fan.
PARKING PERMIT SCHEME
Parking is by allocated space subject to availability. The fee is £250 per annum. Permits are available on a first come, first served basis. Please check with the House Manager on site for availability.
SERVICES
Mains electricity, water and drainage are connected.
VIEWING
Strictly by appointment through the sole letting agent TIMOTHY A BROWN.
Council Tax Band: B
A WELL PRESENTED ONE BEDROOM SECOND FLOOR APARTMENT SITUATED WITHIN A DESIRABLE RETIREMENT LIVING DEVELOPMENT.
Dane Court was built by McCarthy & Stone specifically for retirement living. The development consists of 44 one and two bedroom retirement apartments for the over 60's. The development includes a homeowners' lounge and landscaped gardens. There is a guest suite for visitors who wish to stay (additional charges apply). A car parking permit scheme applies, check with the house manager for availability.
Dane Court is located a long Mill Green, with Congleton Park at the bottom of the road which provides scenic views and walks along the river to escape the hustle and bustle of town life. Congleton is picturesque market town surrounded by many attractive rural villages whilst also being located between the two major cities of Manchester and Stoke-on-Trent. Congleton town centre has a variety of shops and facilities from the main High Street.
ENTRANCE HALL
Front door with spy hole leads to the entrance hall. The 24 hour Tunstall emergency response pull cord system, including security door entry and intercom is in the hall along with smoke detector and illuminated light switches. In the hallway there is a door to a walk in storage cupboard/airing cupboard and doors that lead to the lounge, bedroom and shower room.
LOUNGE - 16' 1'' x 11' 10'' (4.90m x 3.60m)
Spacious lounge with ample space for dining and the benefit of a Juliet balcony.TV and telephone points, Sky/Sky+ connection point. Ceiling light fitting and raised electric power sockets. Glazed door that leads to the separate kitchen.
KITCHEN - 8' 2'' x 6' 3'' (2.49m x 1.90m)
The kitchen is partially tiled and fitted with a range of modern low and eye level units and drawers with a roll top work surface. Stainless steel sink with mono lever tap and drainer. The oven is fitted at waist level and there is a ceramic hob, cooker hood and under counter integral fridge and freezer. Tiled floor.
BEDROOM - 12' 8'' x 8' 10'' (3.86m x 2.69m) plus wardobe space
Double bedroom with mirrored fronted built-in wardrobes. TV and telephone points. Sky/Sky+ connection point. Ceiling light fitting and raised electric power sockets.
SHOWER ROOM - 7' 7'' x 5' 3'' (2.31m x 1.60m)
Fully tiled and fitted with suite comprising of level access shower, low level W.C., vanity unit with wash basin and mirror above. Shaving point. Electric heater. Extractor fan.
PARKING PERMIT SCHEME
Parking is by allocated space subject to availability. The fee is £250 per annum. Permits are available on a first come, first served basis. Please check with the House Manager on site for availability.
SERVICES
Mains electricity, water and drainage are connected.
VIEWING
Strictly by appointment through the sole letting agent TIMOTHY A BROWN.
Council Tax Band: B
Council tax
First listed
Over a month agoEnergy Performance Certificate
Mill Green, Congleton
Mill Green, Congleton - Streetview
DISCLAIMER: Property descriptions and related information displayed on this page are marketing materials provided by Timothy A Brown - Congleton. Placebuzz does not warrant or accept any responsibility for the accuracy or completeness of the property descriptions or related information provided here and they do not constitute property particulars. Please contact Timothy A Brown - Congleton for full details and further information.





