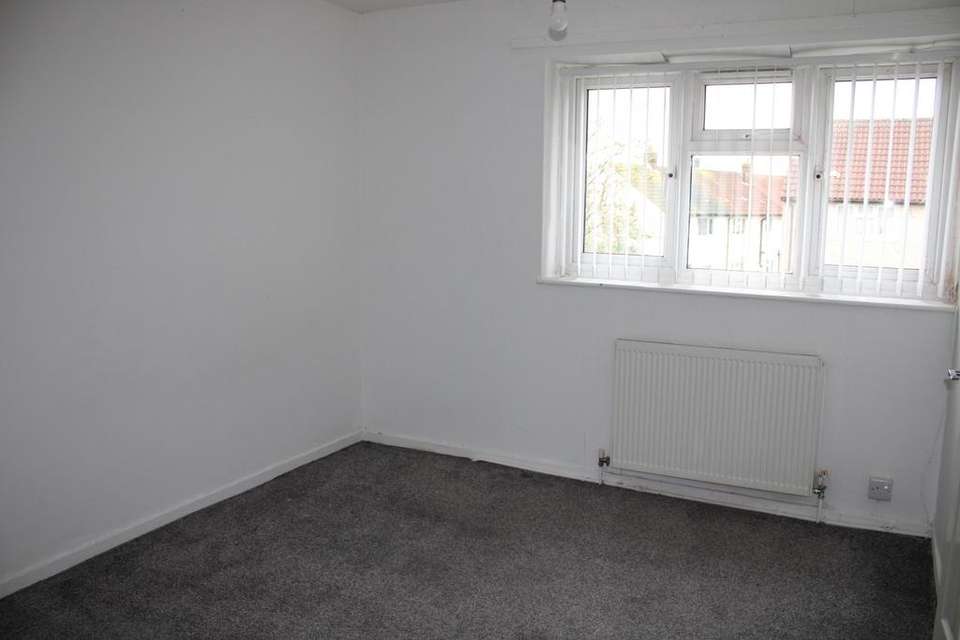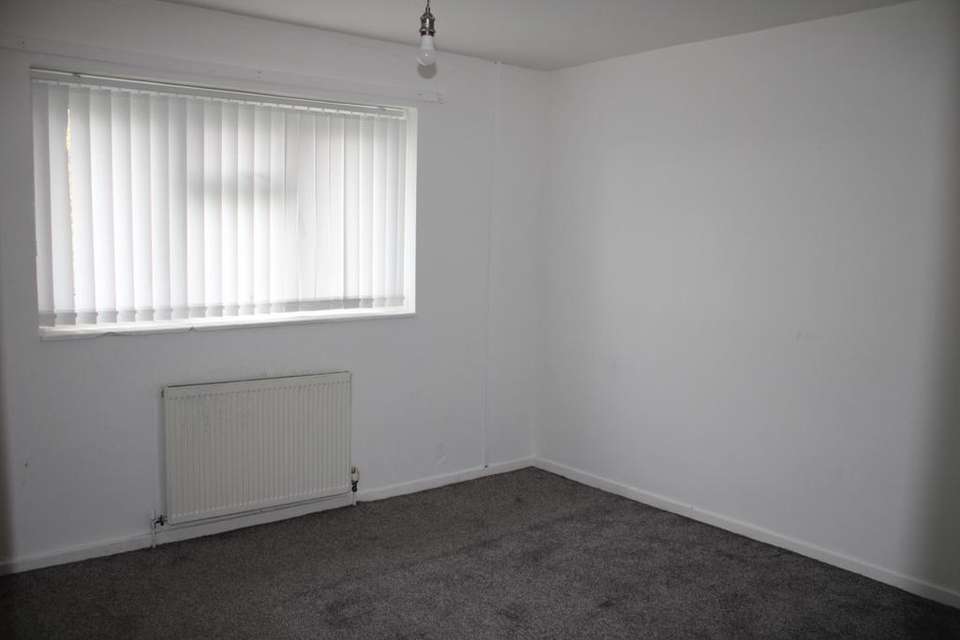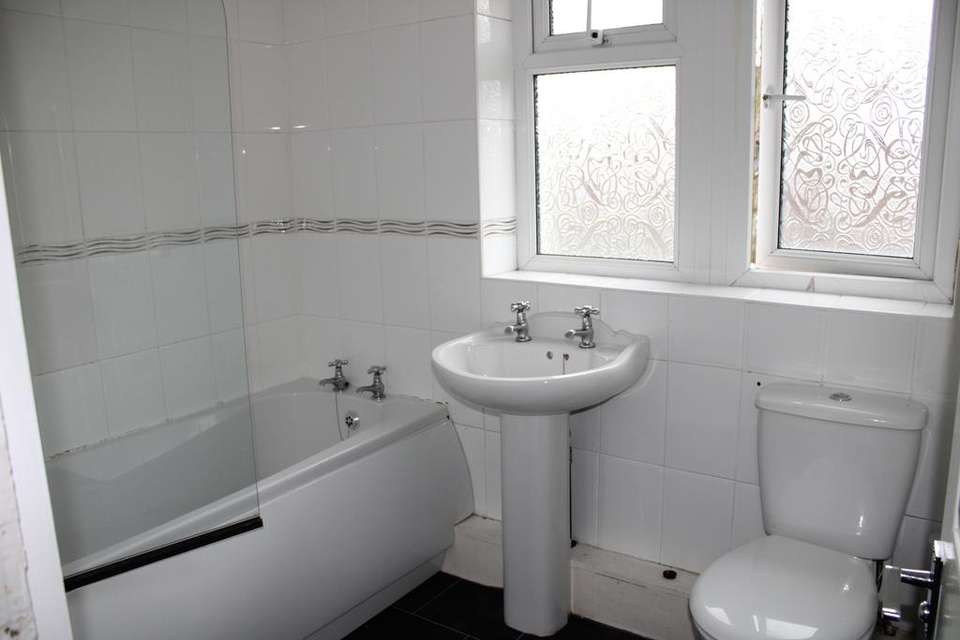4 bedroom end of terrace house to rent
Johnson Avenue, Prescotterraced house
bedrooms
Property photos
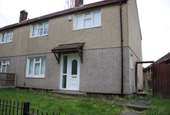
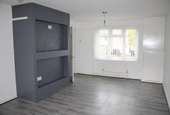
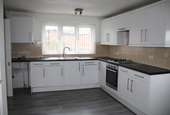
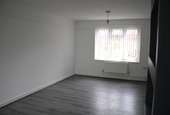
+3
Property description
A spacious four bedroom end terrace property situated on a a corner plot. The accommodation briefly comprises of entrance hall, downtstairs cloaks, lounge, large dining kitchen with built in appliances and storage cupboards. On the first floor are four good sized bedrooms and a family bathroom with a three piece suite. The property has gardens to the front, side and rear. Parking for this property is on street parking. An early viewing is advised. EPC GRADE: CEntrance HallGrey laminate wood effect flooring. Stairs to the first floor accommodation.CloaksUPVC double glazed window to the side aspect. Grey laminate wood effect flooring. Fitted with a low level wc.Lounge 19'8 x 11'4UPVC double glazed windows to the front and rear aspects. Grey laminate wood effect flooring. Two central heating radiators.Dining Kitchen 16'8 max x 12'4 maxUPVC double glazed window to the rear aspect. Grey laminate wood effect flooring. Fitted with a range of white wall and base units comprising of cupboards, drawers and contrasting work surfaces and incorporating a single bowl sink unit with mixer tap. Integral appliances include a gas hob, electric oven and extractor hood. Central heating radiator. UPVC part glazed door to the side. Two built in storage cupboards. Tiled splashbacks.LandingDoors to all rooms. Loft access point.Bedroom One 11'4 x 10'8UPVC double glazed window to the front aspect. Central heating radiator. Walk in storage cupboard.Bedroom Two 10'8 x 9'3UPVC double glazed window to the front aspect. Built in storage cupboard. Central heating radiator.Bedroom Three 8'5 x 8'4UPVC double glazed window to the rear aspect. Central heating radiator.Bedroom Four 8'7 x 7'7UPVC double glazed window to the rear aspect. Central heating radiator.BathroomTwo UPVC double glazed window to the rear aspect. Fitted with a three piece suite comprising of a panelled bath with overhead shower and glass screen, a pedestal wash hand basin and a low level wc. Central heating radiator.ExternalAt the rear of the property is a lawned garden with a paved patio area.The front and side gardens are lawned with a pathway to the front door.
Council tax
First listed
Over a month agoJohnson Avenue, Prescot
Johnson Avenue, Prescot - Streetview
DISCLAIMER: Property descriptions and related information displayed on this page are marketing materials provided by Brooks Estate & Letting Agents - Prescot. Placebuzz does not warrant or accept any responsibility for the accuracy or completeness of the property descriptions or related information provided here and they do not constitute property particulars. Please contact Brooks Estate & Letting Agents - Prescot for full details and further information.





