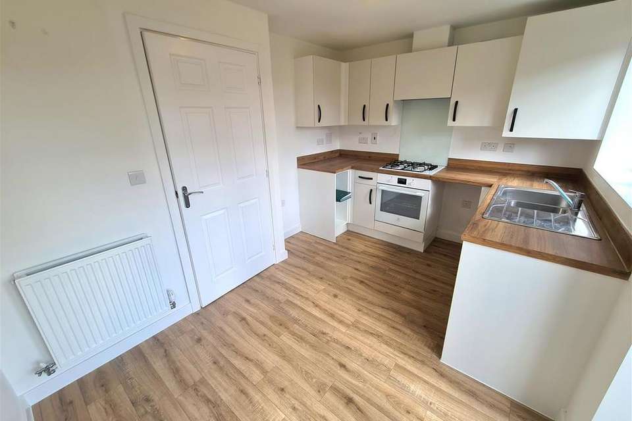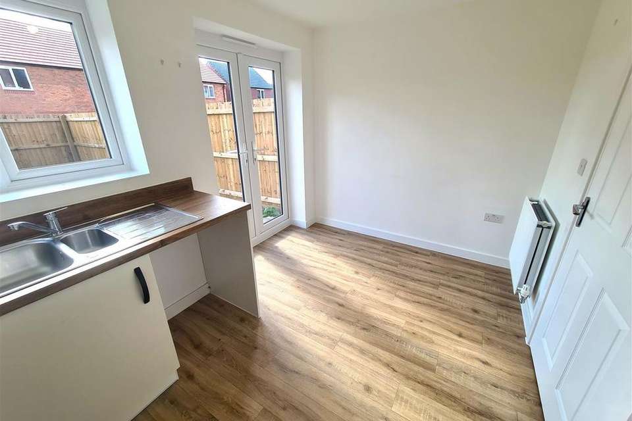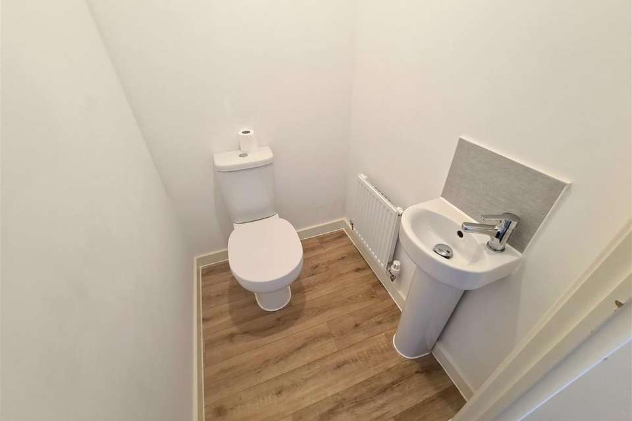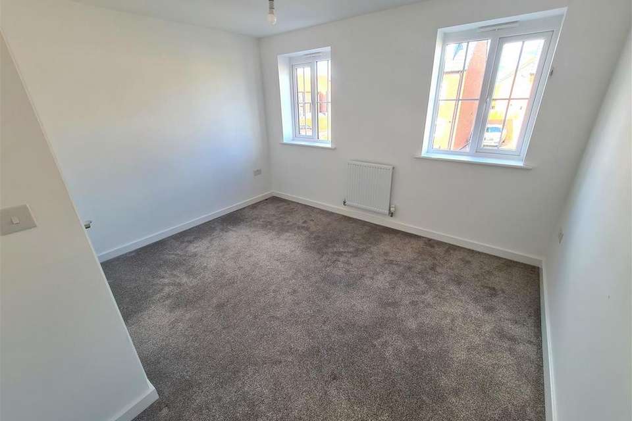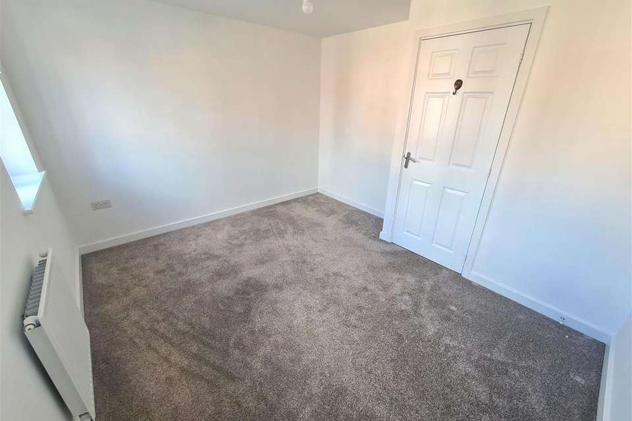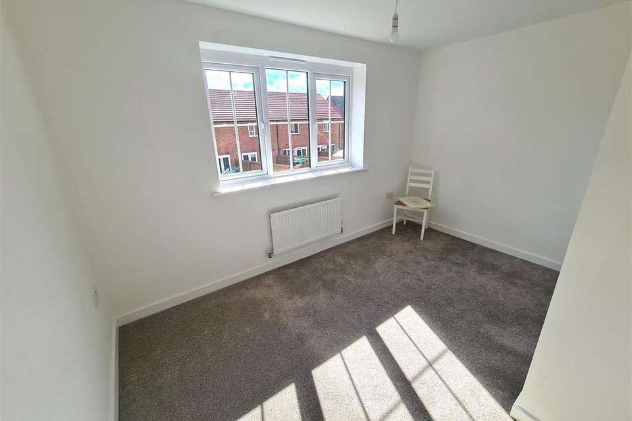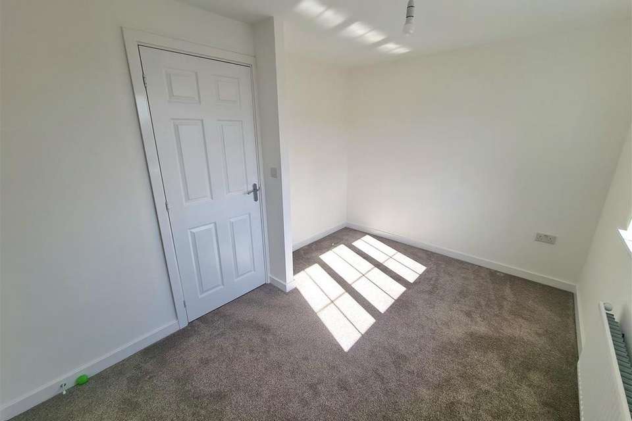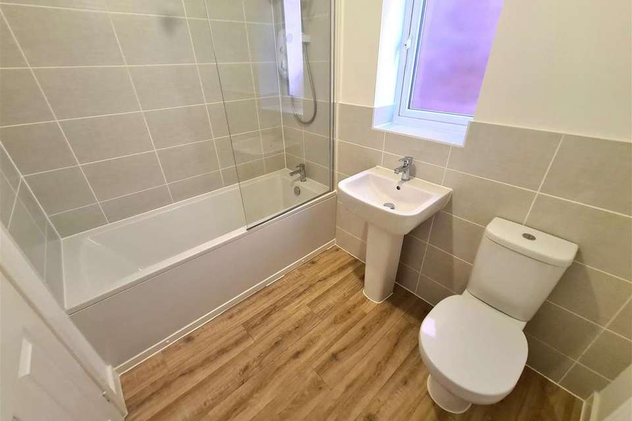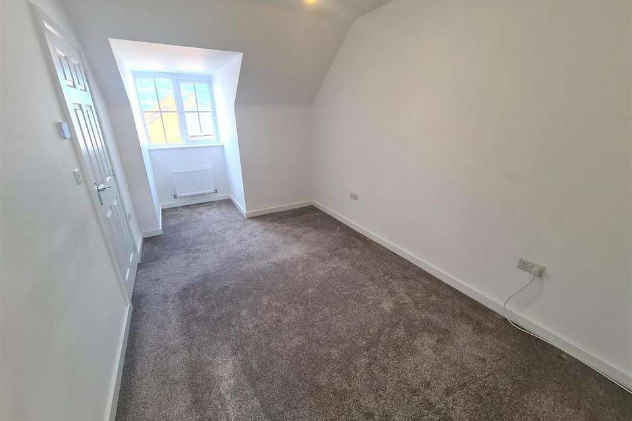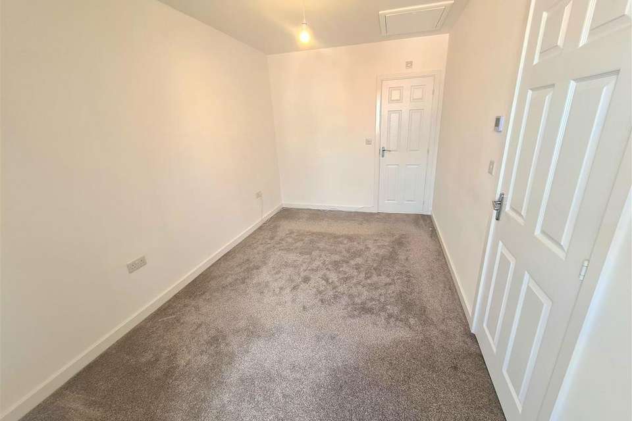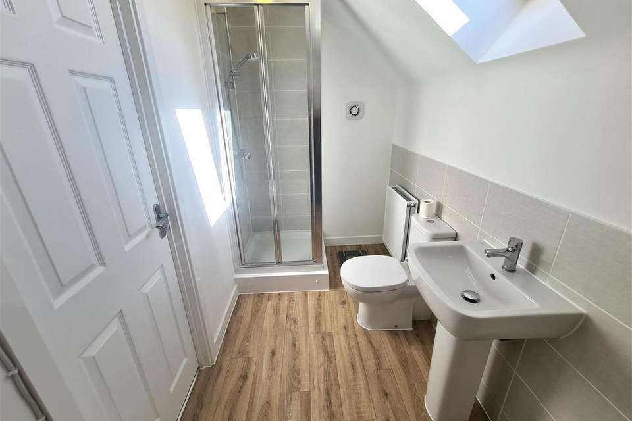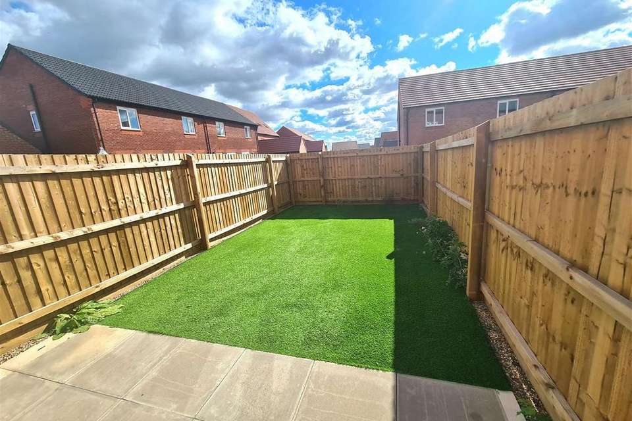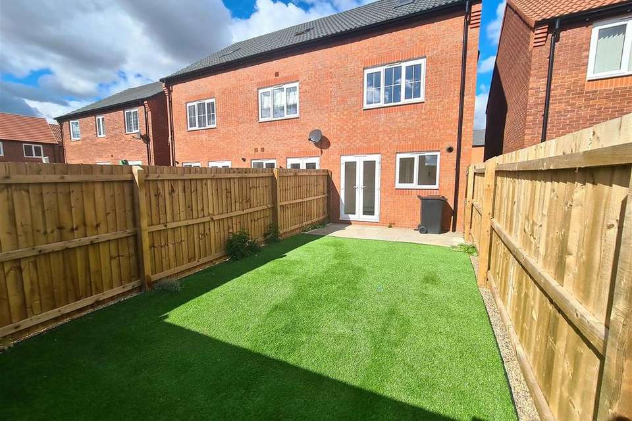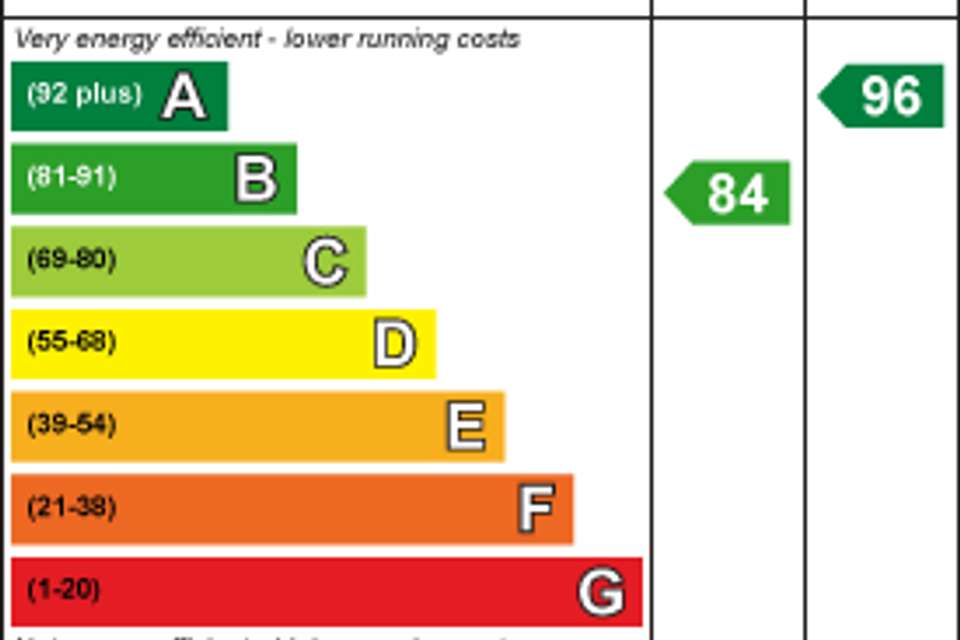3 bedroom end of terrace house to rent
Off Higham Lane, Nuneatonterraced house
bedrooms
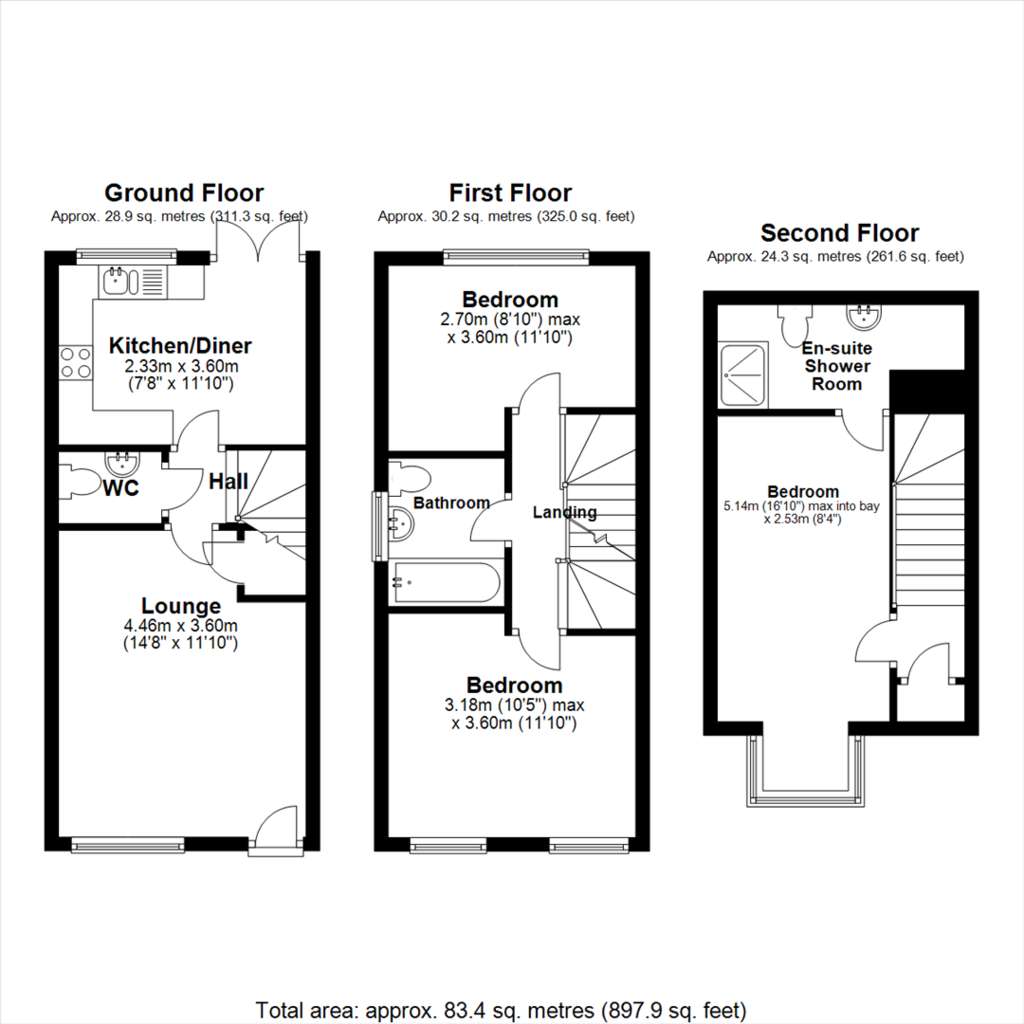
Property photos
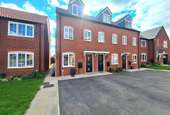
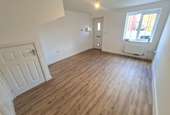
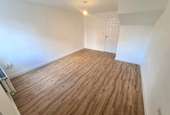
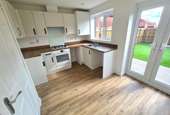
+14
Property description
Pointons are delighted to offer to let this three bedroom, three storey modern end mews located on a popular development known as Eaton Place located just off Higham Lane, Nuneaton. The property falls into the catchment area for Higham Lane school, which is currently rated as outstanding by OFSTED as well as granting easy access to Nuneaton Town Centre. Benefiting from double glazing & gas central heating and the accommodation comprises of; lounge, kitchen/diner & ground floor W.C. To the first floor there are two double bedrooms and family bathroom. To the second floor is the master bedroom and en-suite shower room. To the rear of the property is an enclosed low maintenance garden, the front has a driveway providing parking for two cars. The landlord will consider a small dog (subject to agreement at an extra cost of £25cpm) but insists on NO SMOKERS, EPC-B, Council Tax: C
Entrance - via double glazed door into:
Lounge - 4.46m x 3.60m (14'8" x 11'10") - Having entrance door, double glazed window front, storage cupboard, double radiator, laminate flooring, telephone point & TV point.
Hall - Having laminate flooring & stairs off to the first floor and door to:
Wc - Fitted with two piece suite wash hand basin with mixer tap and low-level WC, radiator & laminate flooring.
Kitchen/Diner - 2.33m x 3.60m (7'8" x 11'10") - Fitted with a matching range of base and eye level units with worktop space over, 1+1/4 bowl stainless steel sink unit with single drainer and mixer tap, plumbing for washing machine, space for fridge/freezer, fitted electric fan assisted oven, built-in four ring gas hob with pull out extractor hood over, double glazed window to rear, double radiator, laminate flooring & having double glazed French double doors into garden.
Landing - Having stairs off to second floor & doors off to various rooms.
Bedroom - 3.18m x 3.60m (10'5" x 11'10") - Having two double glazed windows & radiator.
Bedroom - 2.70m x 3.60m (8'10" x 11'10") - Having double glazed window to rear & radiator.
Bathroom - Fitted with three piece suite comprising of panelled bath with shower over, mixer tap and folding glass screen, wash hand basin with mixer tap and low-level WC, double glazed window to side, radiator & laminate flooring.
Staircase - Having storage cupboard & access to master bedroom.
Bedroom - 5.14m x 2.53m (16'10" x 8'4") - Having double glazed box window & radiator.
En-Suite Shower Room - Fitted with three piece suite with tiled shower cubicle, wash hand basin with mixer tap and low-level WC, double radiator & laminate flooring.
Outside (Front) - To the front of the property is a driveway providing offroad parking for two cars.
Outside (Rear) - To the rear of the property is an enclosed garden having paved patio area leading onto a section of artificial grass with shrub boarders.
Entrance - via double glazed door into:
Lounge - 4.46m x 3.60m (14'8" x 11'10") - Having entrance door, double glazed window front, storage cupboard, double radiator, laminate flooring, telephone point & TV point.
Hall - Having laminate flooring & stairs off to the first floor and door to:
Wc - Fitted with two piece suite wash hand basin with mixer tap and low-level WC, radiator & laminate flooring.
Kitchen/Diner - 2.33m x 3.60m (7'8" x 11'10") - Fitted with a matching range of base and eye level units with worktop space over, 1+1/4 bowl stainless steel sink unit with single drainer and mixer tap, plumbing for washing machine, space for fridge/freezer, fitted electric fan assisted oven, built-in four ring gas hob with pull out extractor hood over, double glazed window to rear, double radiator, laminate flooring & having double glazed French double doors into garden.
Landing - Having stairs off to second floor & doors off to various rooms.
Bedroom - 3.18m x 3.60m (10'5" x 11'10") - Having two double glazed windows & radiator.
Bedroom - 2.70m x 3.60m (8'10" x 11'10") - Having double glazed window to rear & radiator.
Bathroom - Fitted with three piece suite comprising of panelled bath with shower over, mixer tap and folding glass screen, wash hand basin with mixer tap and low-level WC, double glazed window to side, radiator & laminate flooring.
Staircase - Having storage cupboard & access to master bedroom.
Bedroom - 5.14m x 2.53m (16'10" x 8'4") - Having double glazed box window & radiator.
En-Suite Shower Room - Fitted with three piece suite with tiled shower cubicle, wash hand basin with mixer tap and low-level WC, double radiator & laminate flooring.
Outside (Front) - To the front of the property is a driveway providing offroad parking for two cars.
Outside (Rear) - To the rear of the property is an enclosed garden having paved patio area leading onto a section of artificial grass with shrub boarders.
Council tax
First listed
2 weeks agoEnergy Performance Certificate
Off Higham Lane, Nuneaton
Off Higham Lane, Nuneaton - Streetview
DISCLAIMER: Property descriptions and related information displayed on this page are marketing materials provided by Pointons - Nuneaton. Placebuzz does not warrant or accept any responsibility for the accuracy or completeness of the property descriptions or related information provided here and they do not constitute property particulars. Please contact Pointons - Nuneaton for full details and further information.





