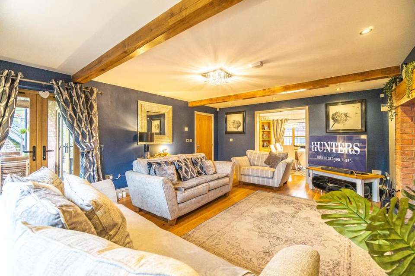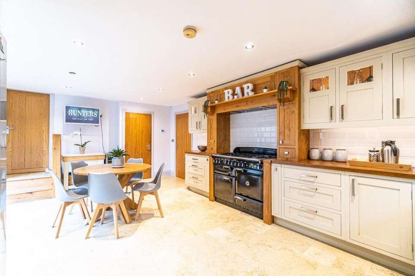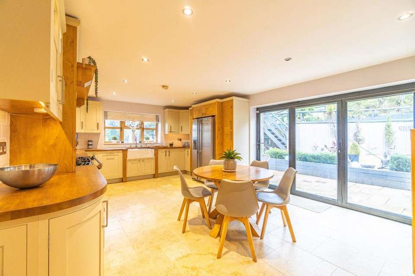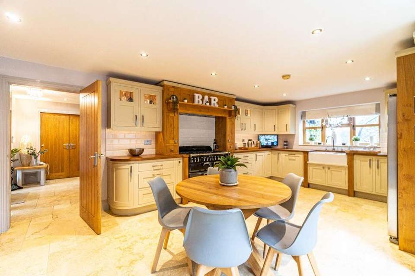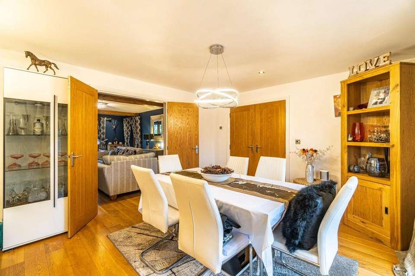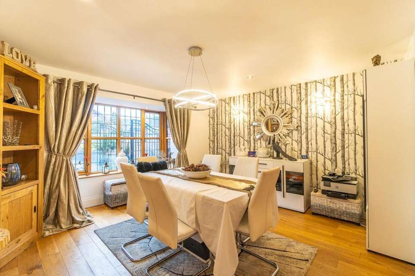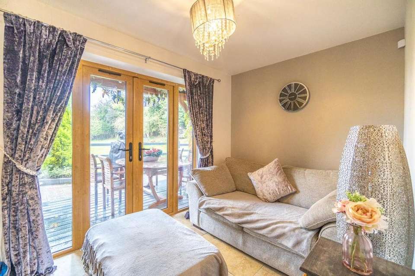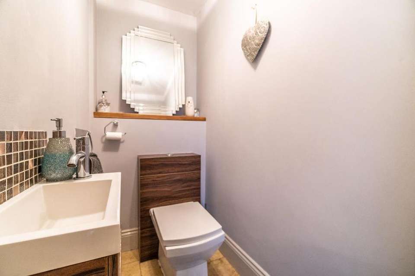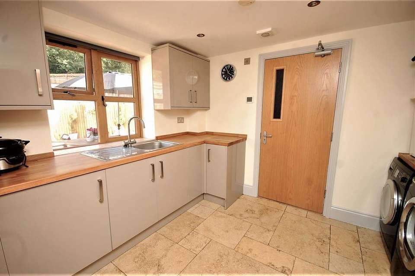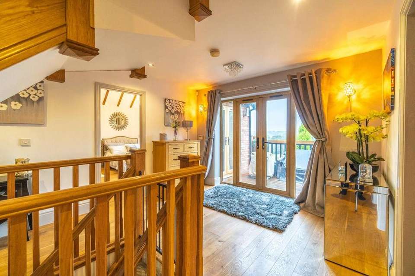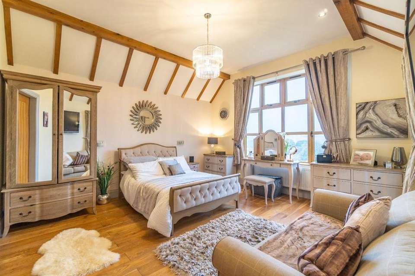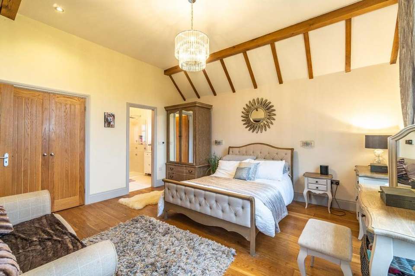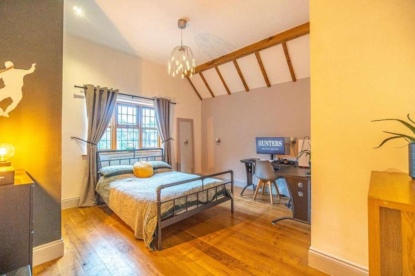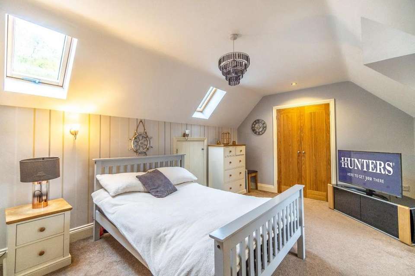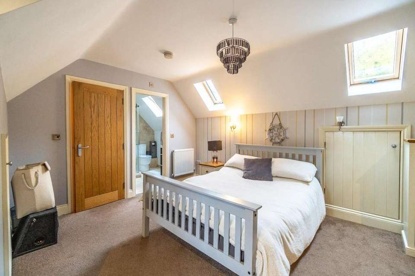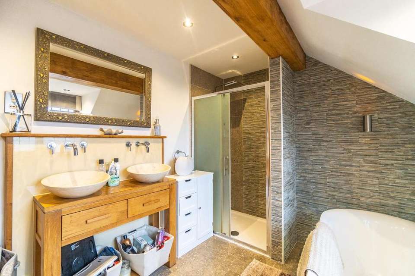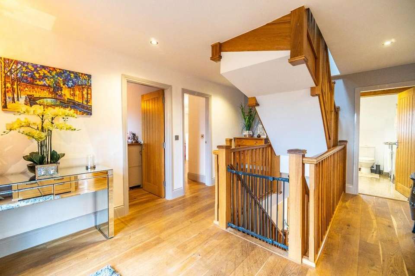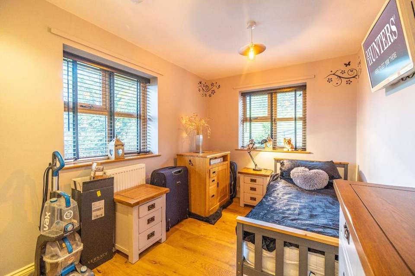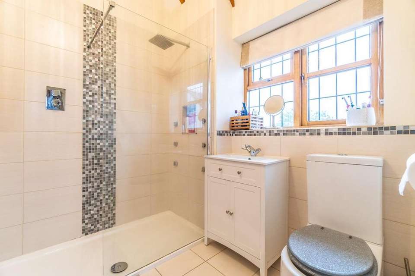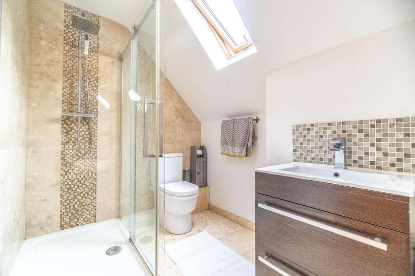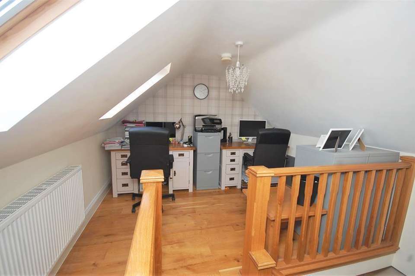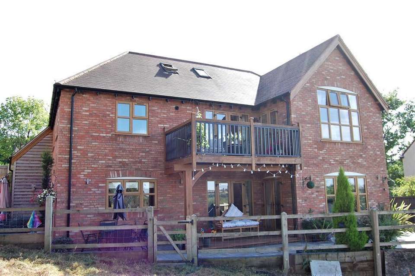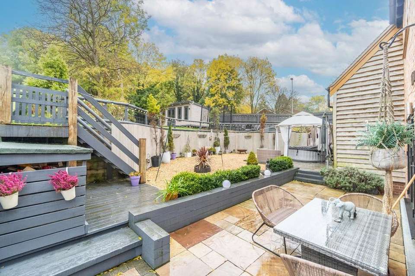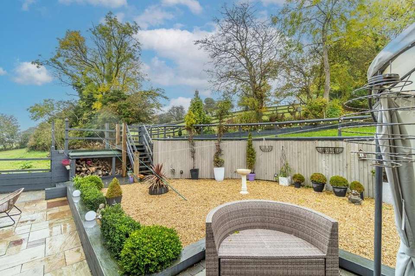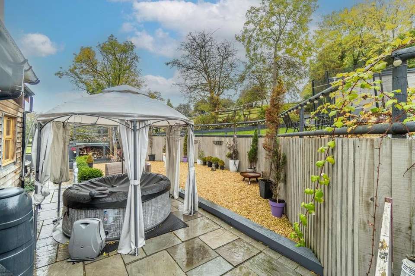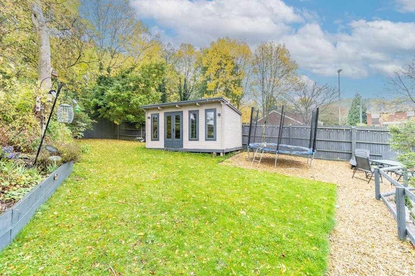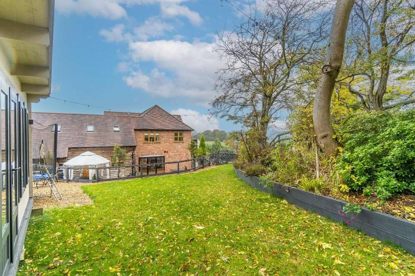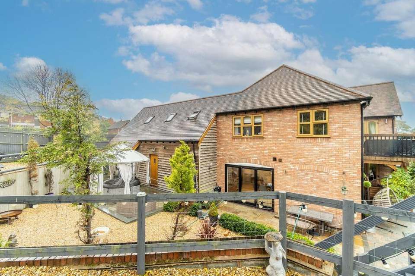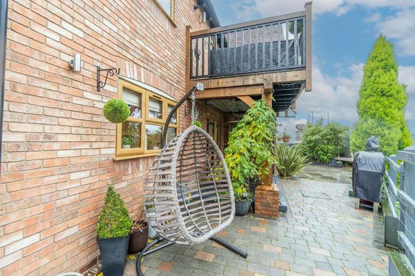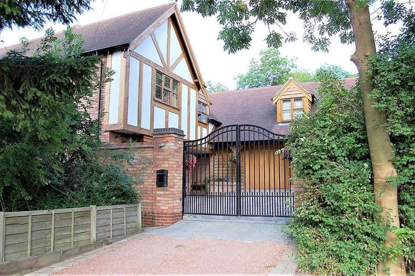5 bedroom detached house to rent
Sedgley, DY3 4ANdetached house
bedrooms
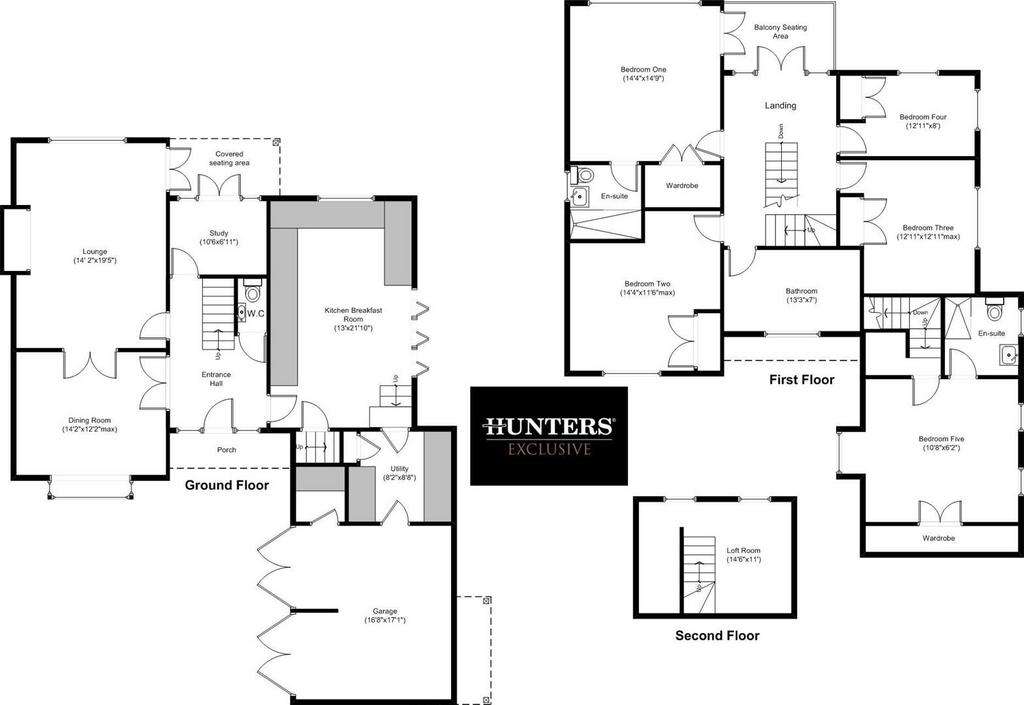
Property photos

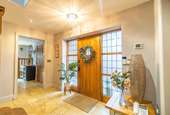
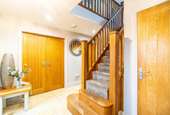
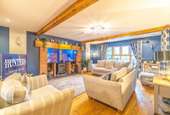
+31
Property description
*FIVE BEDROOM DETACHED FAMILY HOME* *IDEALLY LOCATED WITH EXCEPTIONAL COUNTRYSIDE VIEWS* *AVAILABLE APRIL 2024*
Situated in the prestigious semi-rural village of Gospel End is this a one of a kind, bespoke detached residence and now offered TO LET as one of Hunters most Exclusive properties. This stunning property has the most picturesque outlook to the rear surrounded by fields and an abundance of wildlife yet has the convenience of having the local amenities of Sedgley, Penn and Wombourne all within a two mile radius. There is also prominent access to popular country walks including Baggeridge Park and Himley.
The property comprises of a lounge with an impressive feature log burner fireplace with log store, two further reception rooms, a country cottage style kitchen with bi fold doors opening to the gardens, a large utility, downstairs cloakroom, five double bedrooms, two en-suite shower rooms, a family bathroom with free standing bath and a loft room. The layout is extremely versatile, the current owners use the loft room as a home office home office which is accessible via the stair case off the landing, the fifth bedroom is self-contained and located above the double garage having kitchen facilities, which could also lend itself to alternative accommodation. EPC: C COUNCIL TAX BAND: G
SEMI-RURAL LOCATION - BESPOKE DETACHED RESIDENCE - FULL OF CHARM AND CHARACTER - BUILT BY CURRENT OWNERS - HIGH SPECIFICATION - OAK DETAILS - OPEN ASPECT VIEWS - FEATURE BALCONY - THREE RECEPTION ROOMS - FIVE BEDROOMS - DOUBLE GARAGE
Approach - Having access through electronic opening gates into excellent size driveway with space for 3-4 cars and entrances to double garage.
Entrance Hall - Oak double glazed door and windows to front elevation, spotlights, underfloor heating and tiled flooring.
Dining Room - 3.71 x 4.32 - Oak double glazed bay window to front elevation, oak double doors into lounge, 1 ceiling light point, spotlights, underfloor heating and wooden flooring.
Downstairs W.C - 1.83 x 0.99 - 1 ceiling light point, underfloor heating, low level flush W.C, vanity wash hand basin, splash-back tiles and tiled flooring.
Lounge - 5.92 x 4.32 - Upvc double glazed window to rear elevation, Upvc double glazed french doors to rear elevation onto seating area, 1 ceiling light point, spotlights, underfloor heating, wooden flooring and feature wood burning fireplace complete with wood stores.
Study - 2.11 x 3.2 - Upvc double glazed french doors to rear elevation, 1 ceiling light point, underfloor heating and tiled flooring.
Kitchen Breakfast Room - 6.65 x 3.96 - Aluminium bi-folding double glazed doors to side elevation, Upvc double glazed window to rear elevation, spotlights, underfloor heating, tiled flooring, space for range style gas cooker, space for american style fridge freezer, integrated dishwasher, integrated extractor, granite up-stands, double ceramic "Belfast" style sink and a selection of wall and floor mounted kitchen cabinets with oak w...
Utility Room - 2.64 x 2.49 - Upvc double glazed window to side elevation, spotlights, underfloor heating, tiled flooring, stainless steel sink with drainer, space for washing machine, space for tumble dryer and a selection of floor and wall kitchen cabinets with working surface over.
Landing - Upvc double glazed french doors to rear elevation leading to balcony, spotlights, wooden flooring, staircase up and down and all doors off.
Bedroom One - 4.5 x 4.37 - Feature Upvc double glazed window to rear elevation, Upvc double glazed french doors to balcony to side elevation, 1 radiator, wooden flooring, built-in wardrobe and en-suite.
En-Suite - 2.16 x 2.21 - Oak double glazed window to side elevation, 1 ceiling light point, low level flush W.C, vanity wash hand basin, shower cubicle, splash-back tiles and tiled flooring.
Bedroom Two - 4.11 x 4.37 - Oak double glazed window to front elevation, 1 ceiling light point, spot lights, 1 radiator, wooden flooring and built-in wardrobes..
Bedroom Three - 3.94 x 3.94 - Upvc double glazed window to side elevation, 1 ceiling point, spotlights, 1 radiator, wooden flooring and built-in wardrobes.
Bedroom Four - 2.44 x 3.94 - Upvc double glazed windows to rear and side elevations, 1 ceiling light point, spotlight, 1 radiator, wooden flooring and built-in wardrobes.
Bedroom Five - 4.93 x 3.25 - Double glazed loft windows to rear elevation, Oak double glazed bay window to front elevation, 1 ceiling point, spotlight, 2 wall light points, 1 radiator and built-in wardrobes.
En-Suite - 2.34 x 1.93 - Double glazed loft window to rear elevation, 1 ceiling light point, vanity wash hand basin, low level flush W.C, shower cubicle, splash-back tiles and tiled flooring.
Loft Room - 3.35 x 4.42 - Double glazed loft windows to rear elevation, 1 ceiling light point, 1 radiator, wooden flooring and central heating boiler.
Gardens - Patio with seating area to rear elevation, gravelled area, large lawn to rear elevation and far reaching unobstructed views with a selection of shrubs and plants.
Garage - 5.21 x 5.08 - Upvc double glazed window to rear elevation, Upvc double glazed door to rear elevation, two Oak double garage doors to front elevation, ceiling light points and access to kitchenette.
Situated in the prestigious semi-rural village of Gospel End is this a one of a kind, bespoke detached residence and now offered TO LET as one of Hunters most Exclusive properties. This stunning property has the most picturesque outlook to the rear surrounded by fields and an abundance of wildlife yet has the convenience of having the local amenities of Sedgley, Penn and Wombourne all within a two mile radius. There is also prominent access to popular country walks including Baggeridge Park and Himley.
The property comprises of a lounge with an impressive feature log burner fireplace with log store, two further reception rooms, a country cottage style kitchen with bi fold doors opening to the gardens, a large utility, downstairs cloakroom, five double bedrooms, two en-suite shower rooms, a family bathroom with free standing bath and a loft room. The layout is extremely versatile, the current owners use the loft room as a home office home office which is accessible via the stair case off the landing, the fifth bedroom is self-contained and located above the double garage having kitchen facilities, which could also lend itself to alternative accommodation. EPC: C COUNCIL TAX BAND: G
SEMI-RURAL LOCATION - BESPOKE DETACHED RESIDENCE - FULL OF CHARM AND CHARACTER - BUILT BY CURRENT OWNERS - HIGH SPECIFICATION - OAK DETAILS - OPEN ASPECT VIEWS - FEATURE BALCONY - THREE RECEPTION ROOMS - FIVE BEDROOMS - DOUBLE GARAGE
Approach - Having access through electronic opening gates into excellent size driveway with space for 3-4 cars and entrances to double garage.
Entrance Hall - Oak double glazed door and windows to front elevation, spotlights, underfloor heating and tiled flooring.
Dining Room - 3.71 x 4.32 - Oak double glazed bay window to front elevation, oak double doors into lounge, 1 ceiling light point, spotlights, underfloor heating and wooden flooring.
Downstairs W.C - 1.83 x 0.99 - 1 ceiling light point, underfloor heating, low level flush W.C, vanity wash hand basin, splash-back tiles and tiled flooring.
Lounge - 5.92 x 4.32 - Upvc double glazed window to rear elevation, Upvc double glazed french doors to rear elevation onto seating area, 1 ceiling light point, spotlights, underfloor heating, wooden flooring and feature wood burning fireplace complete with wood stores.
Study - 2.11 x 3.2 - Upvc double glazed french doors to rear elevation, 1 ceiling light point, underfloor heating and tiled flooring.
Kitchen Breakfast Room - 6.65 x 3.96 - Aluminium bi-folding double glazed doors to side elevation, Upvc double glazed window to rear elevation, spotlights, underfloor heating, tiled flooring, space for range style gas cooker, space for american style fridge freezer, integrated dishwasher, integrated extractor, granite up-stands, double ceramic "Belfast" style sink and a selection of wall and floor mounted kitchen cabinets with oak w...
Utility Room - 2.64 x 2.49 - Upvc double glazed window to side elevation, spotlights, underfloor heating, tiled flooring, stainless steel sink with drainer, space for washing machine, space for tumble dryer and a selection of floor and wall kitchen cabinets with working surface over.
Landing - Upvc double glazed french doors to rear elevation leading to balcony, spotlights, wooden flooring, staircase up and down and all doors off.
Bedroom One - 4.5 x 4.37 - Feature Upvc double glazed window to rear elevation, Upvc double glazed french doors to balcony to side elevation, 1 radiator, wooden flooring, built-in wardrobe and en-suite.
En-Suite - 2.16 x 2.21 - Oak double glazed window to side elevation, 1 ceiling light point, low level flush W.C, vanity wash hand basin, shower cubicle, splash-back tiles and tiled flooring.
Bedroom Two - 4.11 x 4.37 - Oak double glazed window to front elevation, 1 ceiling light point, spot lights, 1 radiator, wooden flooring and built-in wardrobes..
Bedroom Three - 3.94 x 3.94 - Upvc double glazed window to side elevation, 1 ceiling point, spotlights, 1 radiator, wooden flooring and built-in wardrobes.
Bedroom Four - 2.44 x 3.94 - Upvc double glazed windows to rear and side elevations, 1 ceiling light point, spotlight, 1 radiator, wooden flooring and built-in wardrobes.
Bedroom Five - 4.93 x 3.25 - Double glazed loft windows to rear elevation, Oak double glazed bay window to front elevation, 1 ceiling point, spotlight, 2 wall light points, 1 radiator and built-in wardrobes.
En-Suite - 2.34 x 1.93 - Double glazed loft window to rear elevation, 1 ceiling light point, vanity wash hand basin, low level flush W.C, shower cubicle, splash-back tiles and tiled flooring.
Loft Room - 3.35 x 4.42 - Double glazed loft windows to rear elevation, 1 ceiling light point, 1 radiator, wooden flooring and central heating boiler.
Gardens - Patio with seating area to rear elevation, gravelled area, large lawn to rear elevation and far reaching unobstructed views with a selection of shrubs and plants.
Garage - 5.21 x 5.08 - Upvc double glazed window to rear elevation, Upvc double glazed door to rear elevation, two Oak double garage doors to front elevation, ceiling light points and access to kitchenette.
Council tax
First listed
Over a month agoEnergy Performance Certificate
Sedgley, DY3 4AN
Sedgley, DY3 4AN - Streetview
DISCLAIMER: Property descriptions and related information displayed on this page are marketing materials provided by Hunters - Sedgley. Placebuzz does not warrant or accept any responsibility for the accuracy or completeness of the property descriptions or related information provided here and they do not constitute property particulars. Please contact Hunters - Sedgley for full details and further information.





