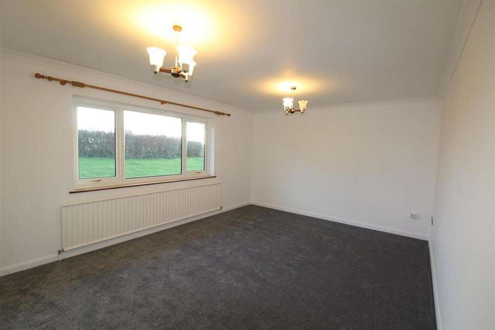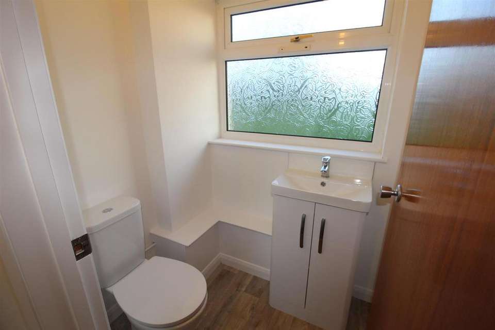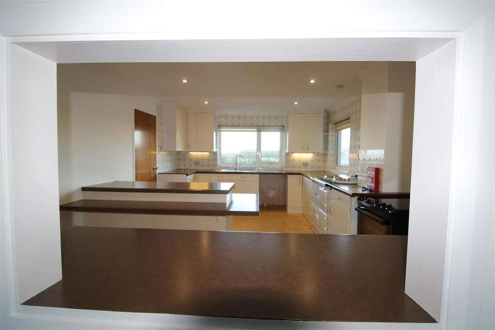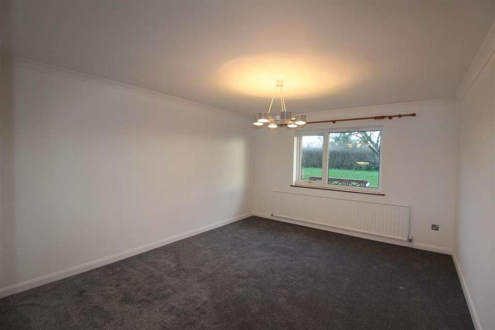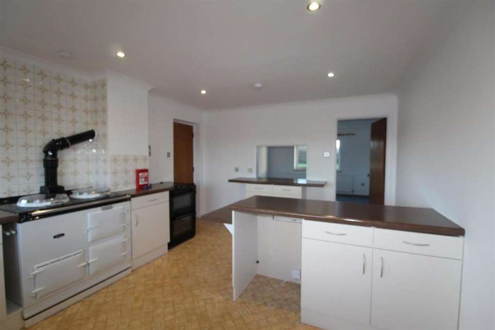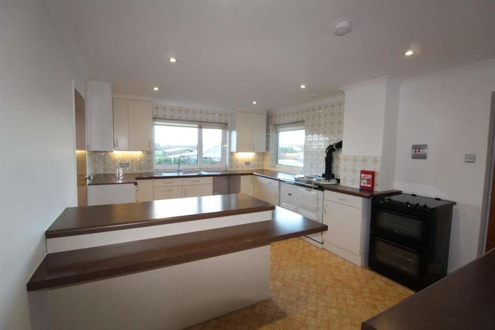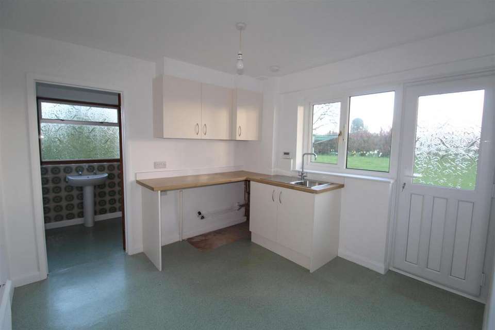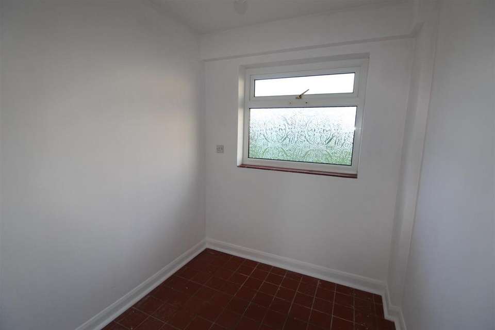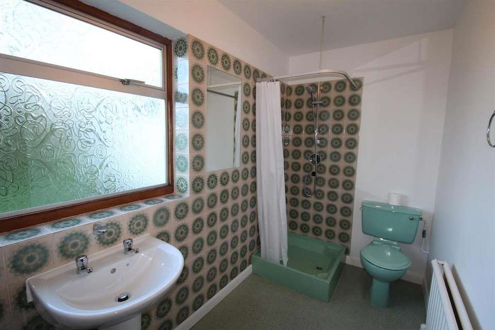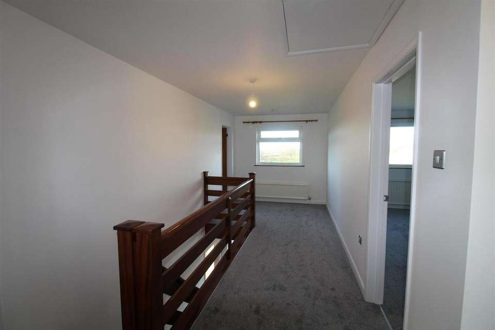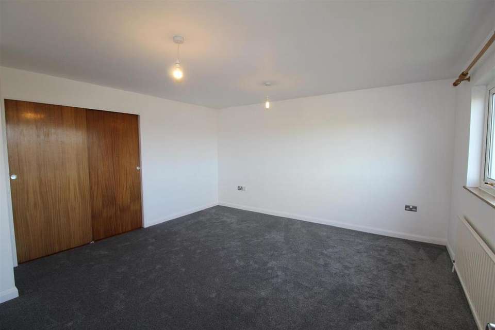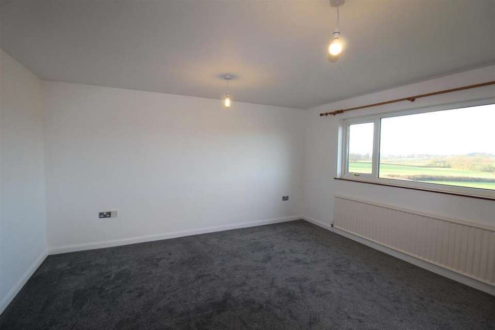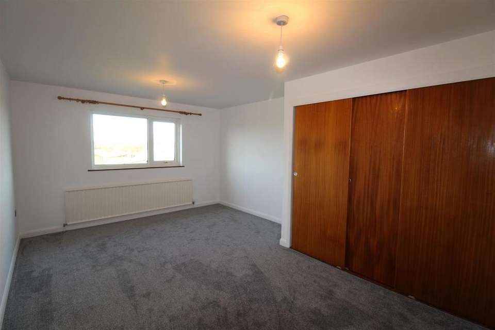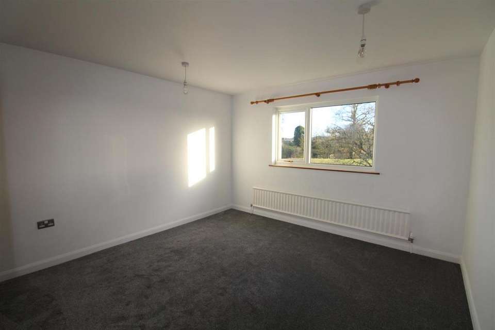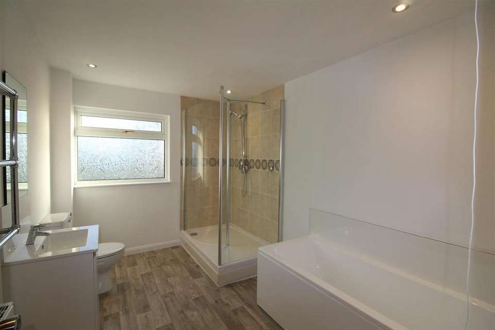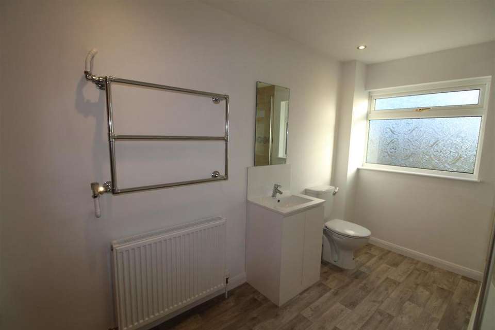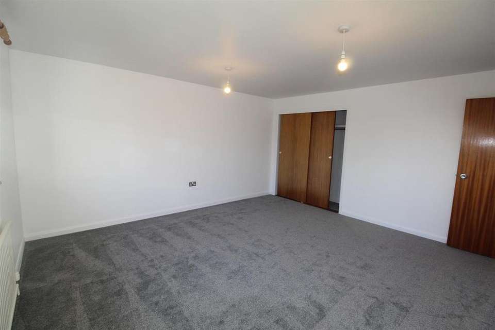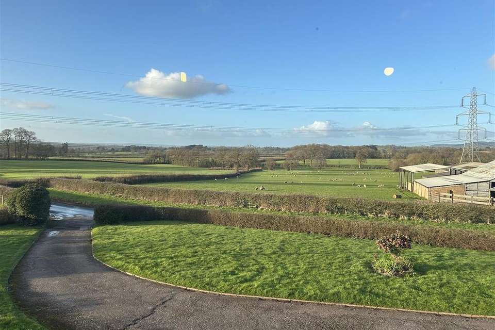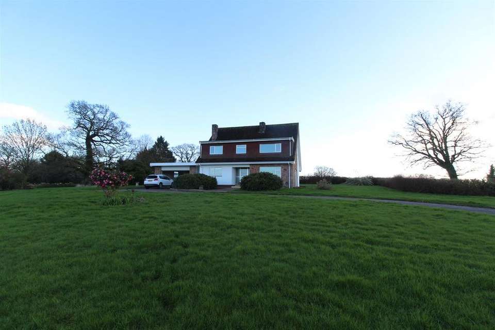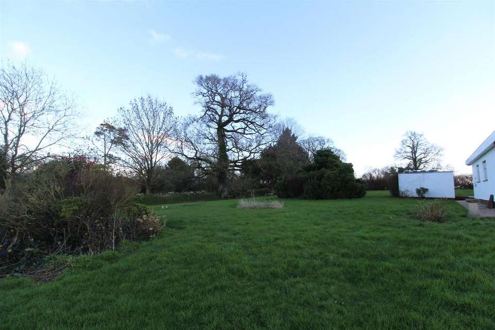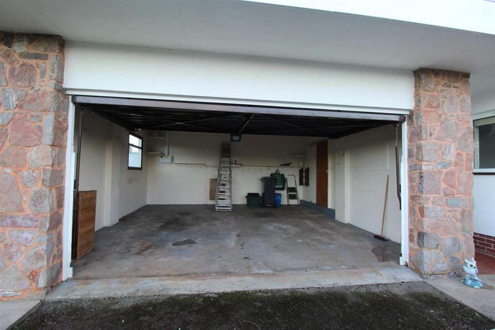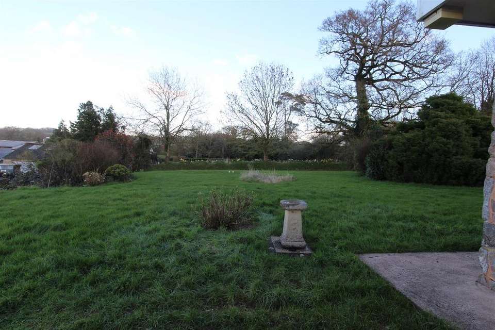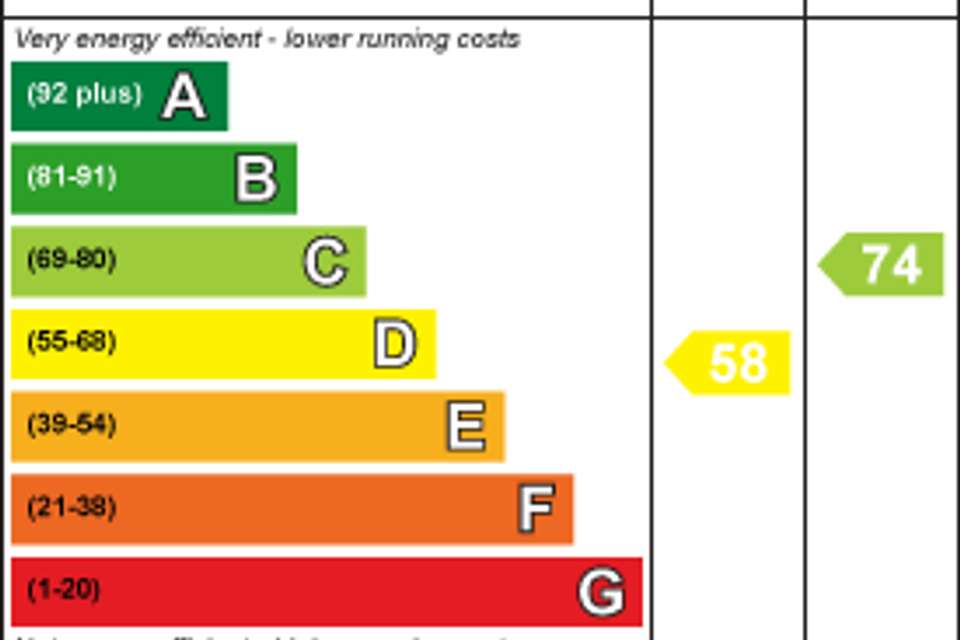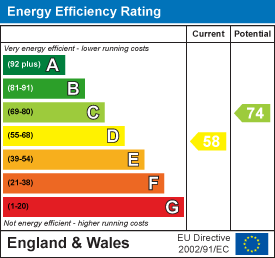4 bedroom detached house to rent
Talaton, Exeterdetached house
bedrooms
Property photos
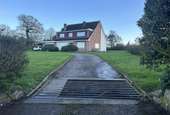
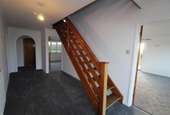
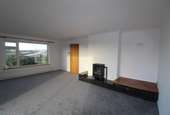
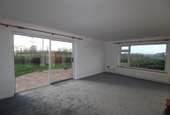
+23
Property description
A surprisingly spacious detached house set in rural location with lovely views. Available unfurnished on a 12 month plus tenancy. Accommodation Includes: Hallway, Three Reception Rooms, Cloakroom, Kitchen/Breakfast Room, Utility, Ground Floor Shower Room, Four Double Bedrooms, Family Bathroom, Double Garage, Gardens, Parking. NO Smokers. A Pet (terms apply)/Children Considered. Available Immediately. Tenant Fees Apply.
Accommodation Includes - Glazed door leads into;
Hallway - Spacious hallway with stairs rising, radiator, and newly fitted carpet.
Doors to;
Sitting Room - 5.95 x 4.23 (19'6" x 13'10") - Dual aspect room with sliding door to garden, tiled and wood hearth with electric effect woodburner, television point, telephone / internet point, radiator and newly fitted carpet.
Family Room - 5.16 x 3.62 (16'11" x 11'10") - With radiator, television aerial points and newly fitted carpet.
Cloakroom - White suite comprising low level WC, vanity wash hand basin and newly fitted vinyl floor.
Dining Room - 4.54 x 3.63 (14'10" x 11'10") - With open hatch through to kitchen, radiator and newly fitted carpet.
Door into;
Kitchen / Breakfast Room - Dual aspect comprising cream fronted wall, base and drawer units, worksurface with inset stainless steel sink unit, oil fired AGA, electric free standing cooker with induction hob, space for dish washer, breakfast bar and vinyl floor.
Door to;
Rear Hallway - Part glazed door from covered porch area with door into integral garage.
Store Room - 2.11 x 1.97 (6'11" x 6'5") - Tile floor.
Utility - Comprising cream fronted wall and base units, worksurface with inset stainless steel sink unit, space for washing machine and tumble drier, radiator, coat hooks, vinyl floor and part glazed door to rear.
Ground Floor Shower Room - Comprising shower with curtain, low level WC, pedestal wash hand basin, radiator and vinyl floor.
Stairs And Landing - Stairs lead to spacious landing with airing cupboard, loft hatch and newly fitted carpet.
Doors to;
Bedroom One - 4.40 x 4.22 (14'5" x 13'10") - Large double with lovely views, wardrobes, television/telephone points, radiator and newly fitted carpet.
Bedroom Three - 5.05 x 3.62 (2.92) (16'6" x 11'10" (9'6")) - Good double with wardrobe, radiator and newly fitted carpet.
Bedroom Four - 3.64 x 3.53 (11'11" x 11'6") - Double with wardrobe, radiator and newly fitted carpet.
Family Bathroom - White suite comprising bath, large walk in shower, vanity unit wash hand basin, low level WC, radiator, heated towel rail and vinyl floor.
Bedroom Two - 4.53 x 4.24 (14'10" x 13'10") - Double with wardrobe and newly fitted carpet.
Outside - Westcott Court is approached via a driveway which leads to parking for several vehicles, double garage with electric door and power and light.
The property is set within its own gardens which are laid mainly to lawn with mature trees and shrubs.
Services - Mains electric, water (via sub meter). oil fired central heating and private drainage.
Council Tax Band: E
EPC: TBC
Situation - Westcott Court is a surprisingly spacious detached house set in a rural location with lovely countryside views. The property is situated in the small and accessible East Devon village of Talaton. The local amenities include a popular pub, village shop, lovely old church and village hall. The surrounding area is open farmland and countryside, and the property is within easy reach of the A30 dual carriageway to Exeter (about 11 miles), about 2.5 miles from Ottery St Mary and 5 miles from Honiton. Mainline railway stations to London Waterloo can be found at Feniton, Whimple or Honiton, again all easily reached from the property.
Directions - From Honiton proceed on the A30 towards Exeter and leave after 1 mile at Iron Bridge. Continue along this road through Fenny Bridges and past Pattesons Cross, and just before rejoining the A30, turn left to Fairmile. In the heart of the village, turn right signposted to Talaton and Escot House. Follow the road along and on entering Talaton, go past the parish village hall on the left and into the village, follow the road round to the left passing the pub on your left and village shop on your right and continue through and out of the village. Follow the road for approx. half a mile and just after passing the farm on your right the entrance can be found on the left handside.
Letting - The property is available to rent for a period of 12 months plus on a renewable Assured Shorthold Tenancy, unfurnished and is available Immediately. RENT: £1,950 per calendar month exclusive of all charges. Where the let permits a pet the rent will be increased to £2,000pcm. DEPOSIT £2,250 returnable at end of tenancy subject to any deductions. All deposits for a property let by Stags are held on their client account and administered in accordance with the Tenancy Deposit Scheme and Dispute Service. Usual references required. No Smoking. A Pet(terms apply) / Children Considered. Viewings strictly through the agents.
Holding Deposit And Tenant Fees - This is to reserve a property. The Holding Deposit (equivalent of one weeks rent) will be withheld if any relevant person (including any guarantor(s)) withdraw from the tenancy, fail a Right-to Rent check, provide materially significant false information, or fail to sign their tenancy agreement (and / or Deed of Guarantee) within 15 calendar days (or other Deadline for Agreement as mutually agreed in writing). For full details of all permitted Tenant Fees payable when renting a property through Stags please refer to the Scale of Tenant Fees available on Stags website, office or on request. For further clarification before arranging a viewing please contact the lettings office dealing with the property. Clarification before arranging a viewing please contact the lettings office dealing with the property.
Tenant Protection - Stags is a member of the RICS Client Money Protection Scheme and also a member of The Property Redress Scheme. In addition, Stags is a member of ARLA Propertymark, RICS and Tenancy Deposit Scheme.
Accommodation Includes - Glazed door leads into;
Hallway - Spacious hallway with stairs rising, radiator, and newly fitted carpet.
Doors to;
Sitting Room - 5.95 x 4.23 (19'6" x 13'10") - Dual aspect room with sliding door to garden, tiled and wood hearth with electric effect woodburner, television point, telephone / internet point, radiator and newly fitted carpet.
Family Room - 5.16 x 3.62 (16'11" x 11'10") - With radiator, television aerial points and newly fitted carpet.
Cloakroom - White suite comprising low level WC, vanity wash hand basin and newly fitted vinyl floor.
Dining Room - 4.54 x 3.63 (14'10" x 11'10") - With open hatch through to kitchen, radiator and newly fitted carpet.
Door into;
Kitchen / Breakfast Room - Dual aspect comprising cream fronted wall, base and drawer units, worksurface with inset stainless steel sink unit, oil fired AGA, electric free standing cooker with induction hob, space for dish washer, breakfast bar and vinyl floor.
Door to;
Rear Hallway - Part glazed door from covered porch area with door into integral garage.
Store Room - 2.11 x 1.97 (6'11" x 6'5") - Tile floor.
Utility - Comprising cream fronted wall and base units, worksurface with inset stainless steel sink unit, space for washing machine and tumble drier, radiator, coat hooks, vinyl floor and part glazed door to rear.
Ground Floor Shower Room - Comprising shower with curtain, low level WC, pedestal wash hand basin, radiator and vinyl floor.
Stairs And Landing - Stairs lead to spacious landing with airing cupboard, loft hatch and newly fitted carpet.
Doors to;
Bedroom One - 4.40 x 4.22 (14'5" x 13'10") - Large double with lovely views, wardrobes, television/telephone points, radiator and newly fitted carpet.
Bedroom Three - 5.05 x 3.62 (2.92) (16'6" x 11'10" (9'6")) - Good double with wardrobe, radiator and newly fitted carpet.
Bedroom Four - 3.64 x 3.53 (11'11" x 11'6") - Double with wardrobe, radiator and newly fitted carpet.
Family Bathroom - White suite comprising bath, large walk in shower, vanity unit wash hand basin, low level WC, radiator, heated towel rail and vinyl floor.
Bedroom Two - 4.53 x 4.24 (14'10" x 13'10") - Double with wardrobe and newly fitted carpet.
Outside - Westcott Court is approached via a driveway which leads to parking for several vehicles, double garage with electric door and power and light.
The property is set within its own gardens which are laid mainly to lawn with mature trees and shrubs.
Services - Mains electric, water (via sub meter). oil fired central heating and private drainage.
Council Tax Band: E
EPC: TBC
Situation - Westcott Court is a surprisingly spacious detached house set in a rural location with lovely countryside views. The property is situated in the small and accessible East Devon village of Talaton. The local amenities include a popular pub, village shop, lovely old church and village hall. The surrounding area is open farmland and countryside, and the property is within easy reach of the A30 dual carriageway to Exeter (about 11 miles), about 2.5 miles from Ottery St Mary and 5 miles from Honiton. Mainline railway stations to London Waterloo can be found at Feniton, Whimple or Honiton, again all easily reached from the property.
Directions - From Honiton proceed on the A30 towards Exeter and leave after 1 mile at Iron Bridge. Continue along this road through Fenny Bridges and past Pattesons Cross, and just before rejoining the A30, turn left to Fairmile. In the heart of the village, turn right signposted to Talaton and Escot House. Follow the road along and on entering Talaton, go past the parish village hall on the left and into the village, follow the road round to the left passing the pub on your left and village shop on your right and continue through and out of the village. Follow the road for approx. half a mile and just after passing the farm on your right the entrance can be found on the left handside.
Letting - The property is available to rent for a period of 12 months plus on a renewable Assured Shorthold Tenancy, unfurnished and is available Immediately. RENT: £1,950 per calendar month exclusive of all charges. Where the let permits a pet the rent will be increased to £2,000pcm. DEPOSIT £2,250 returnable at end of tenancy subject to any deductions. All deposits for a property let by Stags are held on their client account and administered in accordance with the Tenancy Deposit Scheme and Dispute Service. Usual references required. No Smoking. A Pet(terms apply) / Children Considered. Viewings strictly through the agents.
Holding Deposit And Tenant Fees - This is to reserve a property. The Holding Deposit (equivalent of one weeks rent) will be withheld if any relevant person (including any guarantor(s)) withdraw from the tenancy, fail a Right-to Rent check, provide materially significant false information, or fail to sign their tenancy agreement (and / or Deed of Guarantee) within 15 calendar days (or other Deadline for Agreement as mutually agreed in writing). For full details of all permitted Tenant Fees payable when renting a property through Stags please refer to the Scale of Tenant Fees available on Stags website, office or on request. For further clarification before arranging a viewing please contact the lettings office dealing with the property. Clarification before arranging a viewing please contact the lettings office dealing with the property.
Tenant Protection - Stags is a member of the RICS Client Money Protection Scheme and also a member of The Property Redress Scheme. In addition, Stags is a member of ARLA Propertymark, RICS and Tenancy Deposit Scheme.
Interested in this property?
Council tax
First listed
Over a month agoEnergy Performance Certificate
Talaton, Exeter
Marketed by
Stags - Honiton Bank House, 66 High Street Honiton EX14 1PSTalaton, Exeter - Streetview
DISCLAIMER: Property descriptions and related information displayed on this page are marketing materials provided by Stags - Honiton. Placebuzz does not warrant or accept any responsibility for the accuracy or completeness of the property descriptions or related information provided here and they do not constitute property particulars. Please contact Stags - Honiton for full details and further information.





