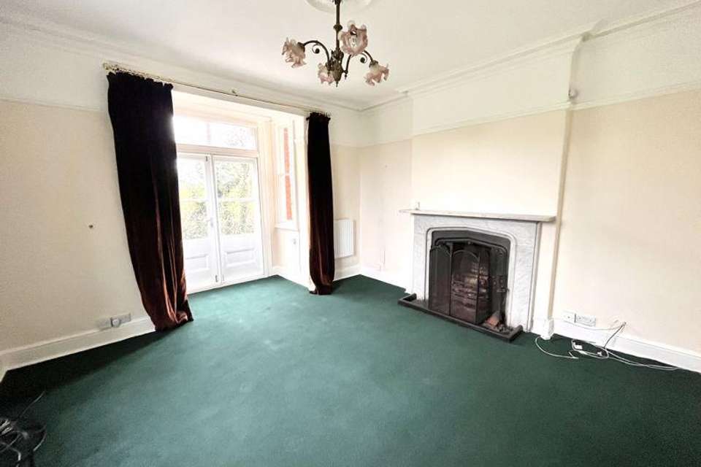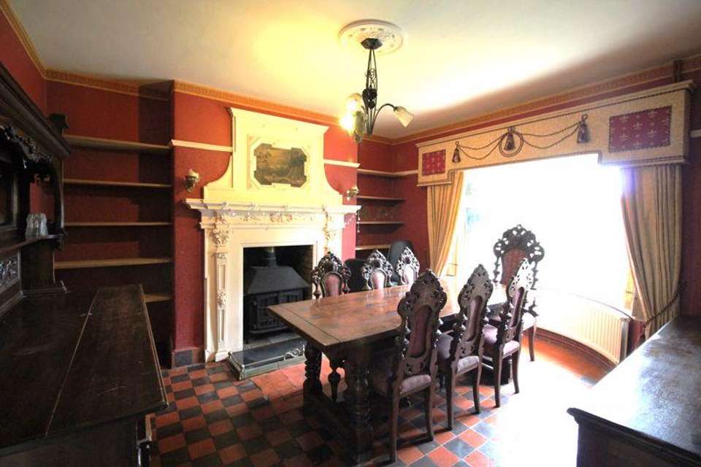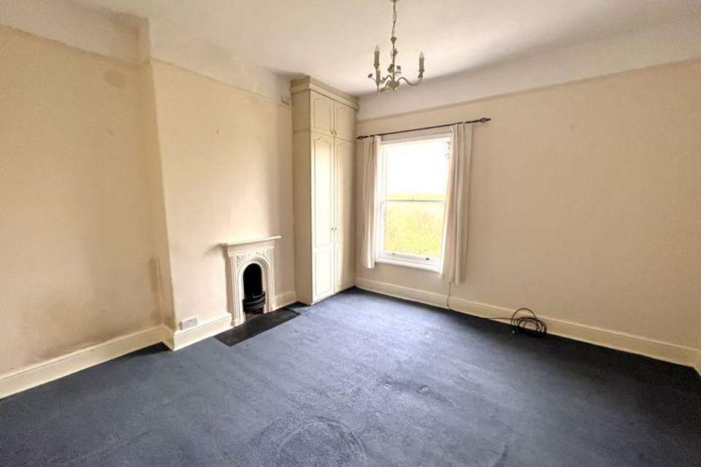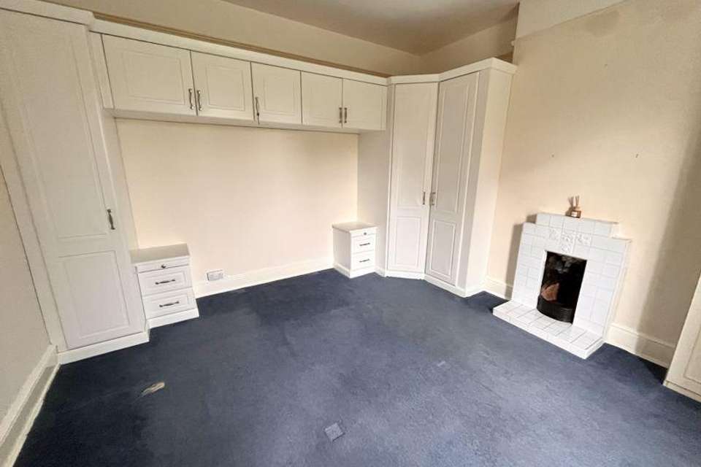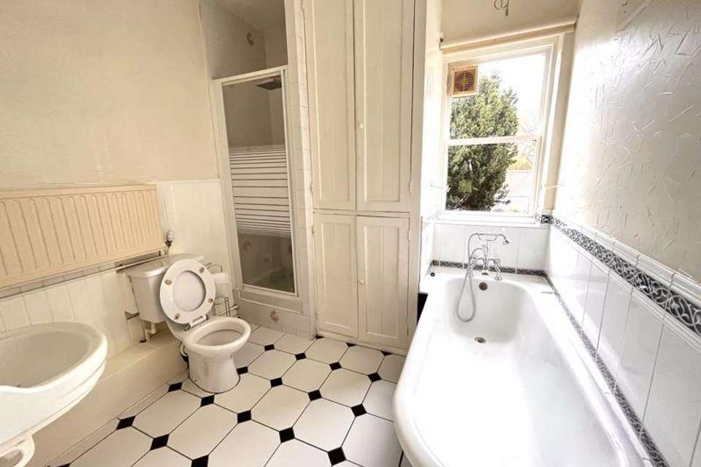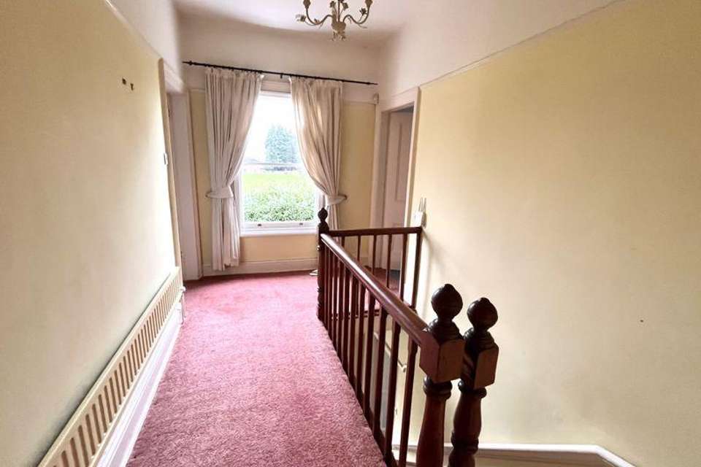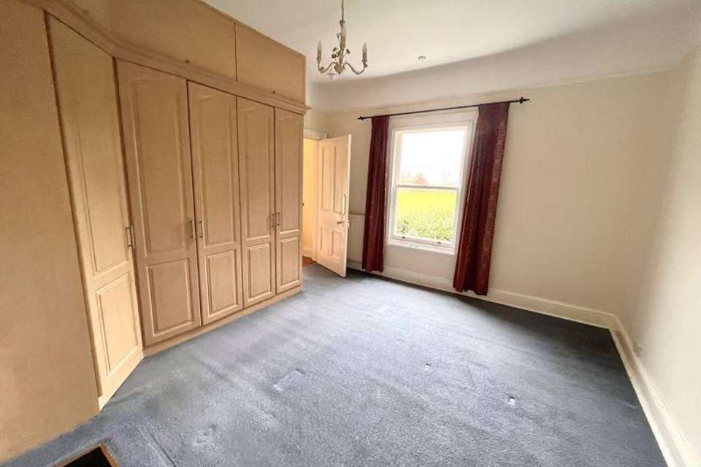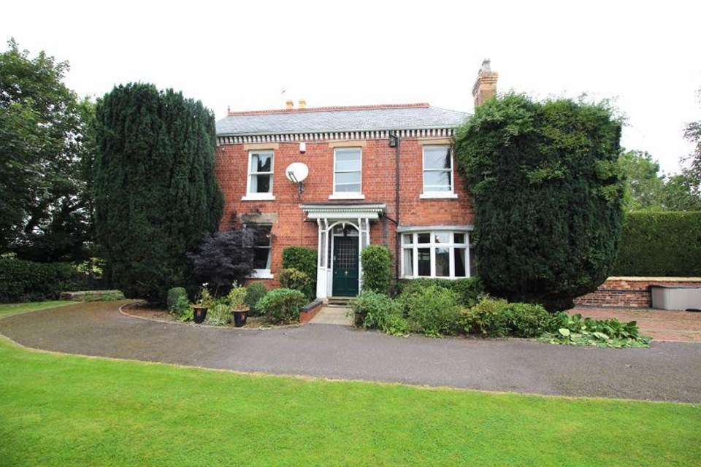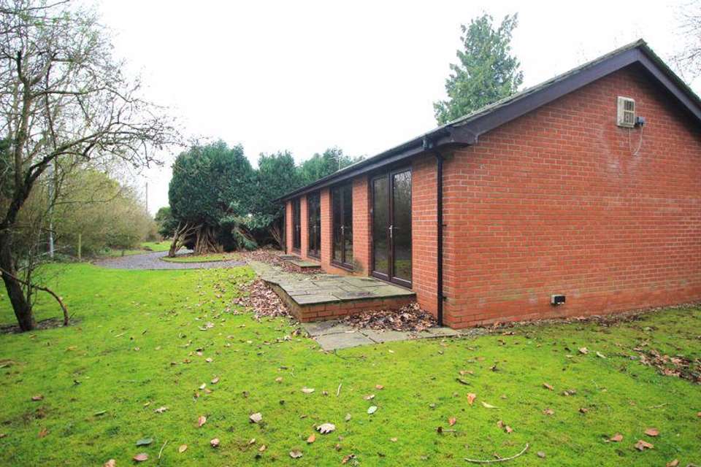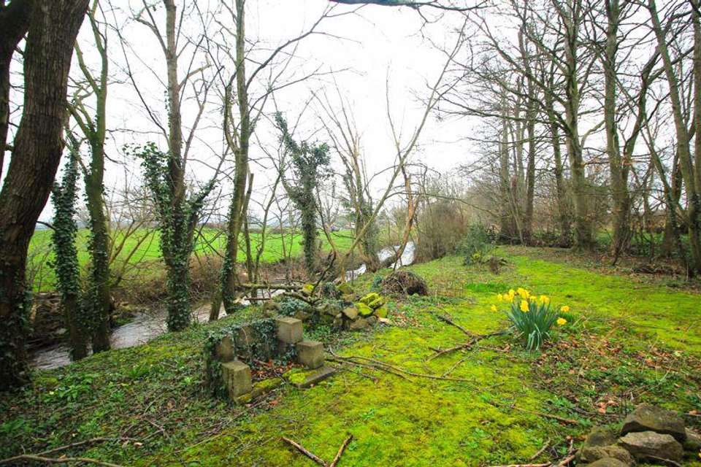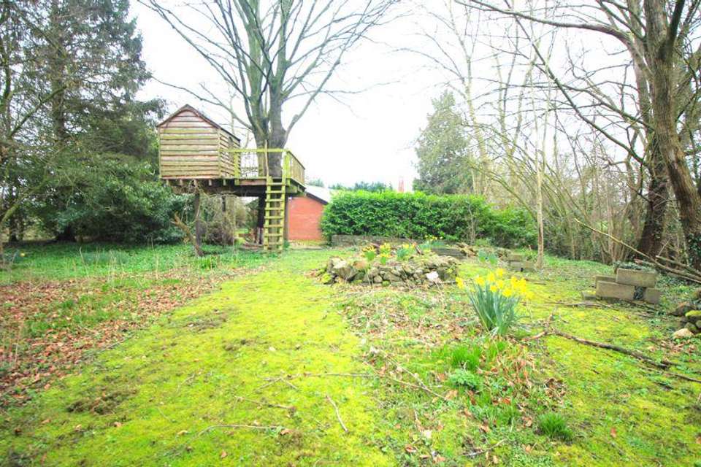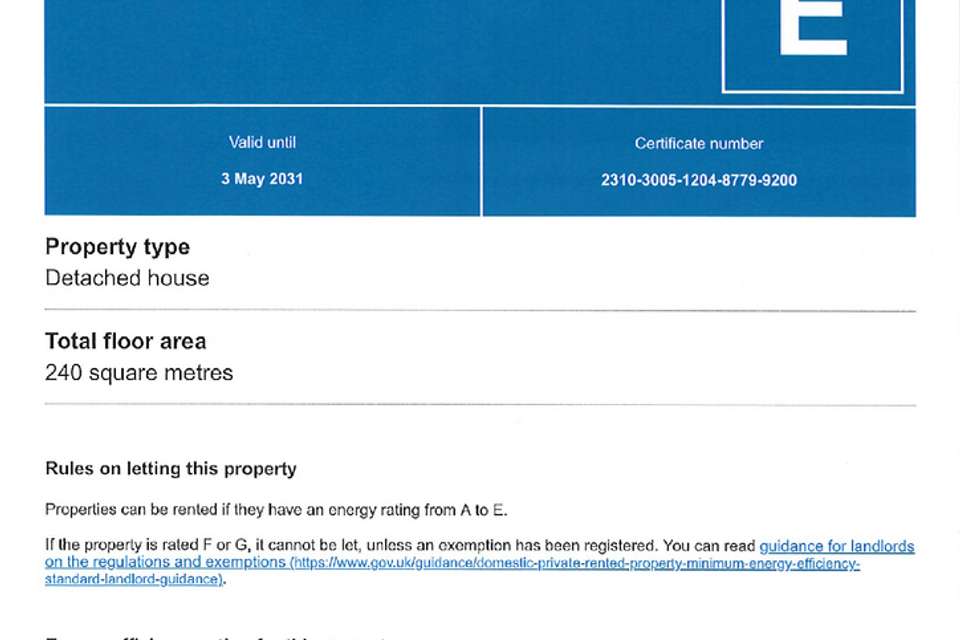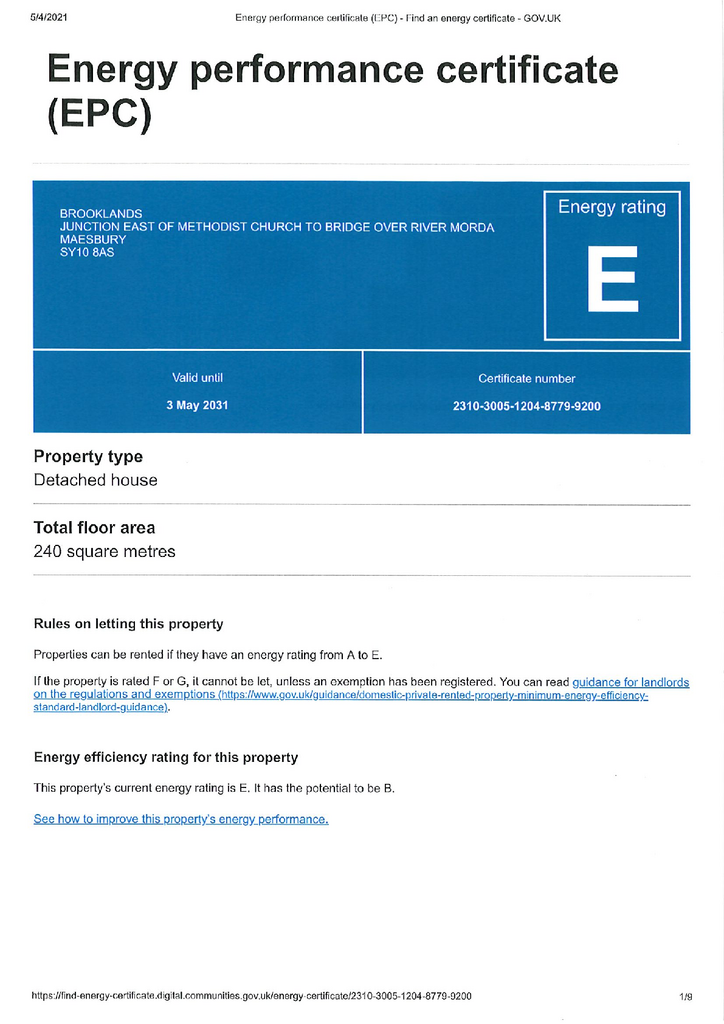4 bedroom detached house to rent
Maesbury, Oswestrydetached house
bedrooms
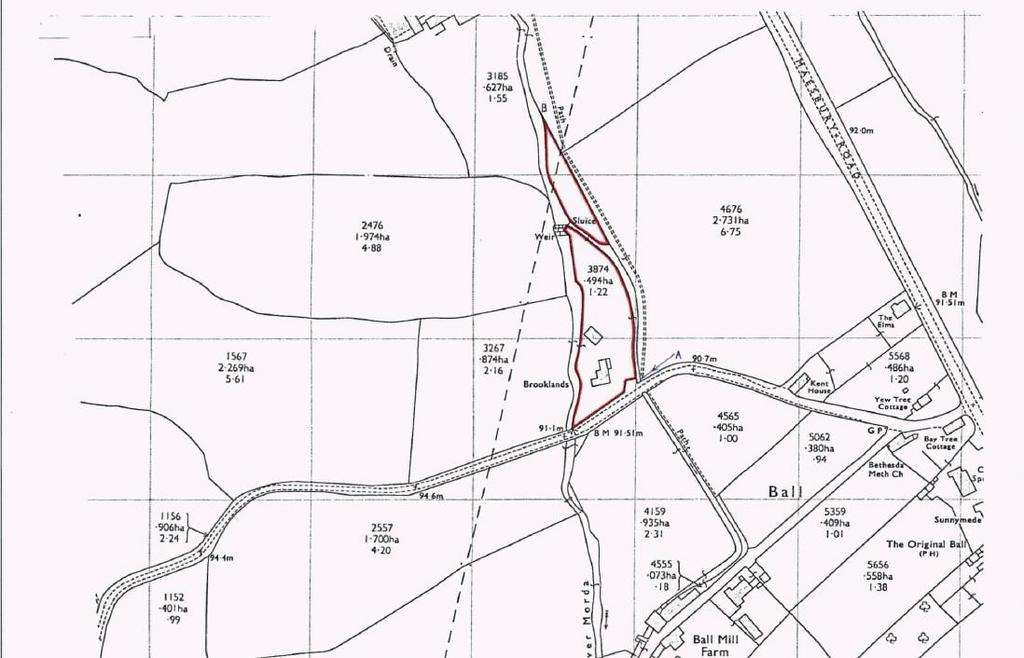
Property photos

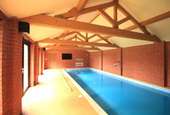
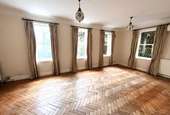
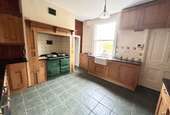
+12
Property description
Bowen are delighted to present a four bedroom detached property set within 1.22 acres of mature grounds. Brooklands is situated within 2 miles of Oswestry Town Centre and benefits from a detached garage, swimming pool and log cabin. The property briefly comprises: Entrance Hallway, Sitting Room, Dining Room, Living Room, Kitchen, Store Room/Pantry, WC, Office, Four Double Bedrooms (master with en-suite) and Cellar. The property has oil fired central heating and secondary glazing. EPC Rating 'E'(40) Council Tax Band 'F'. Rent excludes the holding deposit, security deposits and permitted payments.
Entrance Hall
Stained glass timber door opens into the entrance hallway with parquet flooring, stairs to the first floor and doors off to adjoining rooms.
Sitting Room - 13' 4'' x 11' 9'' (4.067m x 3.587m)
Carpeted room with dual aspect windows and doors to the side garden. Marble fireplace and two radiators.
Dining Room - 13' 4'' x 13' 0'' (4.068m x 3.958m)
Quarry tiled flooring, window to the front aspect, radiator, shelving and log burner. This room is fully furnished.
Kitchen - 12' 7'' x 11' 6'' (3.831m x 3.501m)
Matching base, wall and drawer units with granite worktops over. Electric oven, induction hob and Belfast sink. Tiled flooring, window and door to the garden.The AGA is currently decommissioned.
Utility Room - 12' 9'' x 12' 1'' (3.893m x 3.674m)
Quarry tiled floor, radiator, door to the garden.
Store Room/Pantry - 7' 10'' x 7' 7'' (2.394m x 2.309m)
Quarry tiled flooring, single glazed window and door to side. Plumbing for washing machine/dishwasher.
WC
Tiled flooring, wash hand basin and WC.
Living Room - 21' 7'' x 11' 7'' (6.590m x 3.543m)
Parquet flooring, windows to the side aspect and two radiators.
Office - 8' 2'' x 7' 3'' (2.480m x 2.211m)
Parquet flooring, built in desk space and shelving, radiator and single glazed window.
Cellar
Oil fired boiler, light and power.
Stairs and First Floor Landing
Carpeted with a radiator and window to the front aspect.
Bedroom One - 13' 4'' x 12' 8'' (4.072m x 3.872m)
Carpeted room with a built in wardrobe, window to the front and a radiator. Feature cast iron stove which is not in use.
En-suite - 8' 5'' x 7' 9'' (2.575m x 2.360m)
Carpeted room with WC, vanity wash hand basin and bath with shower attachment.
Bedroom Two - 13' 4'' x 12' 2'' (4.065m x 3.709m)
Carpeted room with a built in wardrobe, window to the front aspect and a radiator.
Bedroom Three - 12' 6'' x 12' 0'' (3.806m x 3.670m)
Carpeted room with a built in wardrobe, window to the side, disused feature fireplace and a radiator.
Bedroom Four - 11' 8'' x 9' 3'' (3.558m x 2.818m)
Carpeted room with built in cupboards, window to the side and a radiator.
Bathroom - 10' 1'' x 8' 7'' (3.067m x 2.617m)
Tiled flooring, white suite comprising: wash hand basin, WC, bath and separate shower cubicle. Storage cupboards, one of which houses the hot water tank.
The Log Cabin
Hallway - Door to front and side.Open Plan Room with Kitchen Units - Dual aspect windows, matching base units, sink and drainer.Separate Room - Window to the front.Wet Room - WC, hand basin and shower with tiled walls.
Pool House
Detached building with swimming pool and WC/changing room.
Detached Garage
With electric.
Externally
There are extensive gardens amounting to 1.22 acres which extend to the front, side and rear of the property. A brook and stream run on either side of the garden.There are two sheds and a large greenhouse to the side of the property.
Viewing Information
For further information or to arrange a viewing please contact the sole letting agents Oswestry office.
Further Information
Bowen is a member of and covered by the RICS Client Money Protection and all deposits are protected by TDS (The Dispute Service Limited). Bowen is also a member of PRS (Property Redress Scheme) and licensed with Rent Smart Wales.
EPC Rating
EPC Rating 'E'(40)
Council Tax
Council Tax Band 'F'
Holding Deposit
Holding Deposit of £461.00.
Deposit
Deposit of £2307.00.
Tenure
We are informed that the property is freehold.
Council Tax Band: E
Entrance Hall
Stained glass timber door opens into the entrance hallway with parquet flooring, stairs to the first floor and doors off to adjoining rooms.
Sitting Room - 13' 4'' x 11' 9'' (4.067m x 3.587m)
Carpeted room with dual aspect windows and doors to the side garden. Marble fireplace and two radiators.
Dining Room - 13' 4'' x 13' 0'' (4.068m x 3.958m)
Quarry tiled flooring, window to the front aspect, radiator, shelving and log burner. This room is fully furnished.
Kitchen - 12' 7'' x 11' 6'' (3.831m x 3.501m)
Matching base, wall and drawer units with granite worktops over. Electric oven, induction hob and Belfast sink. Tiled flooring, window and door to the garden.The AGA is currently decommissioned.
Utility Room - 12' 9'' x 12' 1'' (3.893m x 3.674m)
Quarry tiled floor, radiator, door to the garden.
Store Room/Pantry - 7' 10'' x 7' 7'' (2.394m x 2.309m)
Quarry tiled flooring, single glazed window and door to side. Plumbing for washing machine/dishwasher.
WC
Tiled flooring, wash hand basin and WC.
Living Room - 21' 7'' x 11' 7'' (6.590m x 3.543m)
Parquet flooring, windows to the side aspect and two radiators.
Office - 8' 2'' x 7' 3'' (2.480m x 2.211m)
Parquet flooring, built in desk space and shelving, radiator and single glazed window.
Cellar
Oil fired boiler, light and power.
Stairs and First Floor Landing
Carpeted with a radiator and window to the front aspect.
Bedroom One - 13' 4'' x 12' 8'' (4.072m x 3.872m)
Carpeted room with a built in wardrobe, window to the front and a radiator. Feature cast iron stove which is not in use.
En-suite - 8' 5'' x 7' 9'' (2.575m x 2.360m)
Carpeted room with WC, vanity wash hand basin and bath with shower attachment.
Bedroom Two - 13' 4'' x 12' 2'' (4.065m x 3.709m)
Carpeted room with a built in wardrobe, window to the front aspect and a radiator.
Bedroom Three - 12' 6'' x 12' 0'' (3.806m x 3.670m)
Carpeted room with a built in wardrobe, window to the side, disused feature fireplace and a radiator.
Bedroom Four - 11' 8'' x 9' 3'' (3.558m x 2.818m)
Carpeted room with built in cupboards, window to the side and a radiator.
Bathroom - 10' 1'' x 8' 7'' (3.067m x 2.617m)
Tiled flooring, white suite comprising: wash hand basin, WC, bath and separate shower cubicle. Storage cupboards, one of which houses the hot water tank.
The Log Cabin
Hallway - Door to front and side.Open Plan Room with Kitchen Units - Dual aspect windows, matching base units, sink and drainer.Separate Room - Window to the front.Wet Room - WC, hand basin and shower with tiled walls.
Pool House
Detached building with swimming pool and WC/changing room.
Detached Garage
With electric.
Externally
There are extensive gardens amounting to 1.22 acres which extend to the front, side and rear of the property. A brook and stream run on either side of the garden.There are two sheds and a large greenhouse to the side of the property.
Viewing Information
For further information or to arrange a viewing please contact the sole letting agents Oswestry office.
Further Information
Bowen is a member of and covered by the RICS Client Money Protection and all deposits are protected by TDS (The Dispute Service Limited). Bowen is also a member of PRS (Property Redress Scheme) and licensed with Rent Smart Wales.
EPC Rating
EPC Rating 'E'(40)
Council Tax
Council Tax Band 'F'
Holding Deposit
Holding Deposit of £461.00.
Deposit
Deposit of £2307.00.
Tenure
We are informed that the property is freehold.
Council Tax Band: E
Council tax
First listed
Over a month agoEnergy Performance Certificate
Maesbury, Oswestry
Maesbury, Oswestry - Streetview
DISCLAIMER: Property descriptions and related information displayed on this page are marketing materials provided by Bowen - Oswestry. Placebuzz does not warrant or accept any responsibility for the accuracy or completeness of the property descriptions or related information provided here and they do not constitute property particulars. Please contact Bowen - Oswestry for full details and further information.





