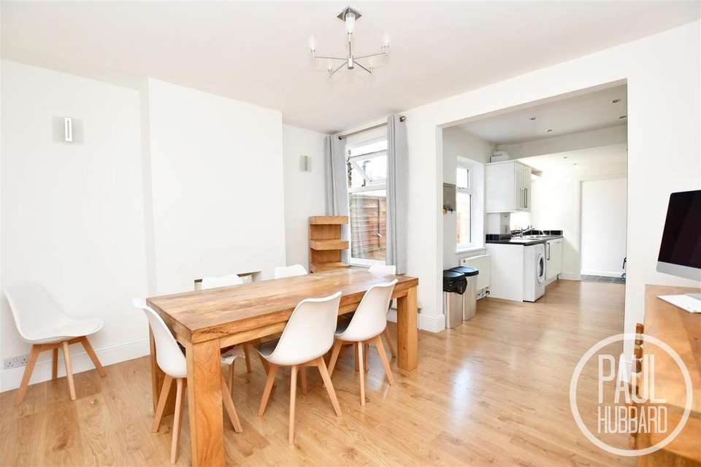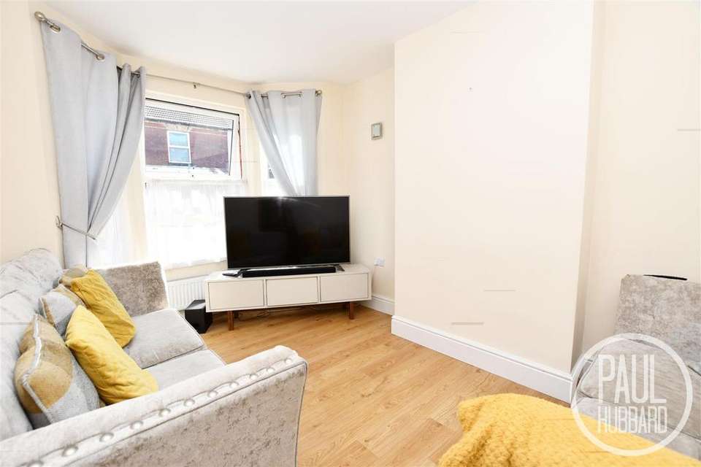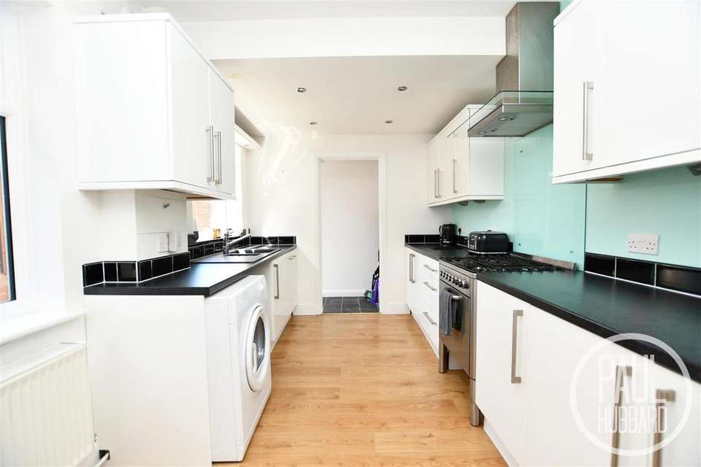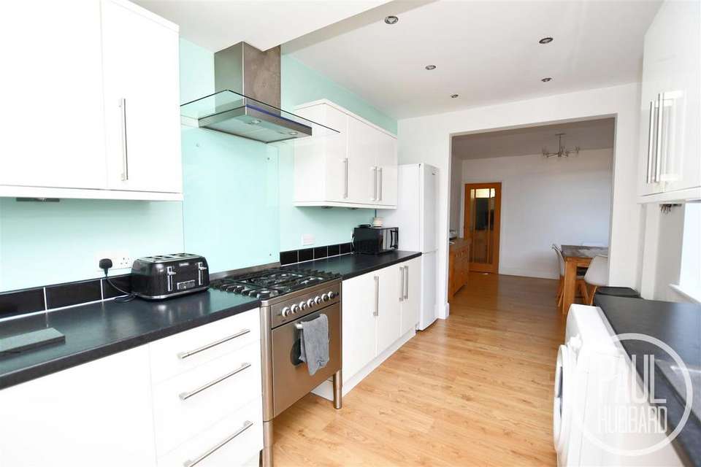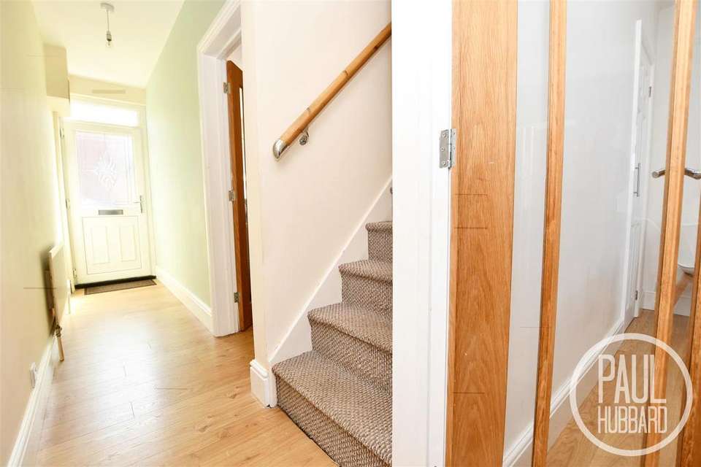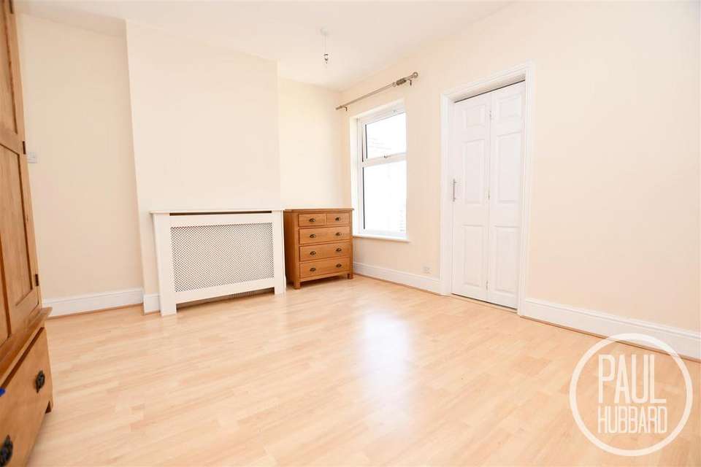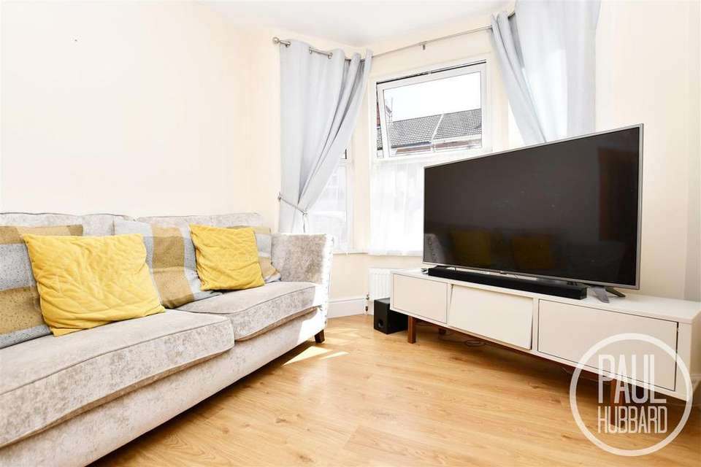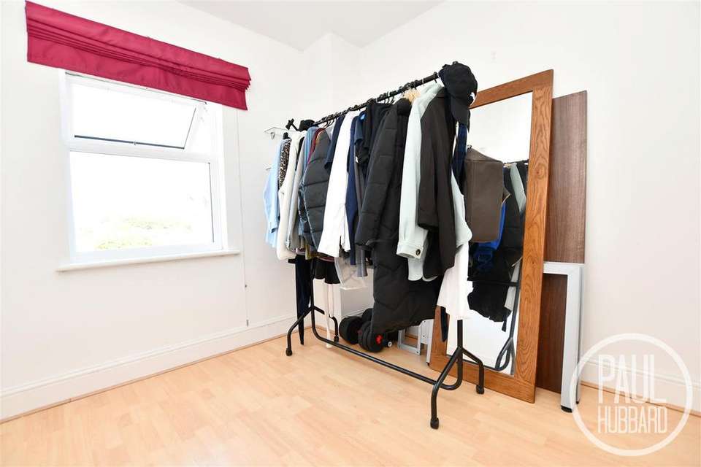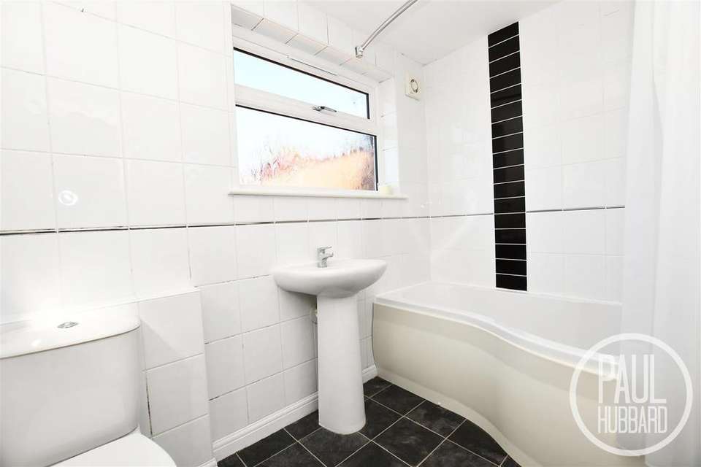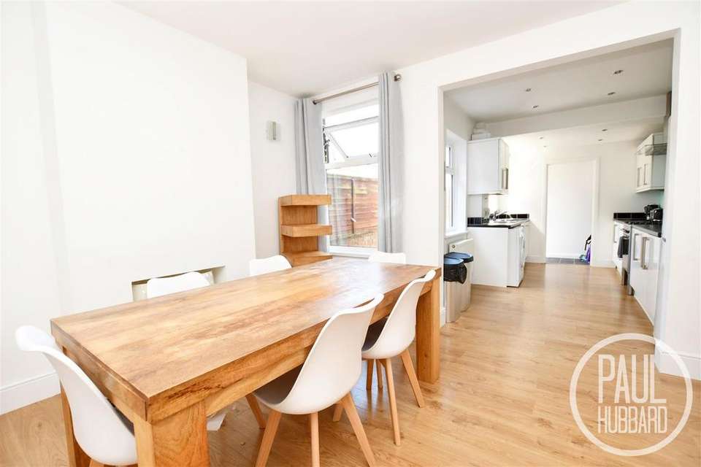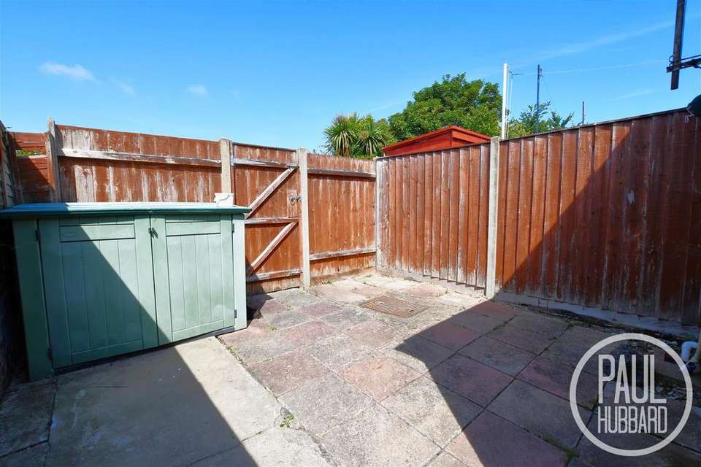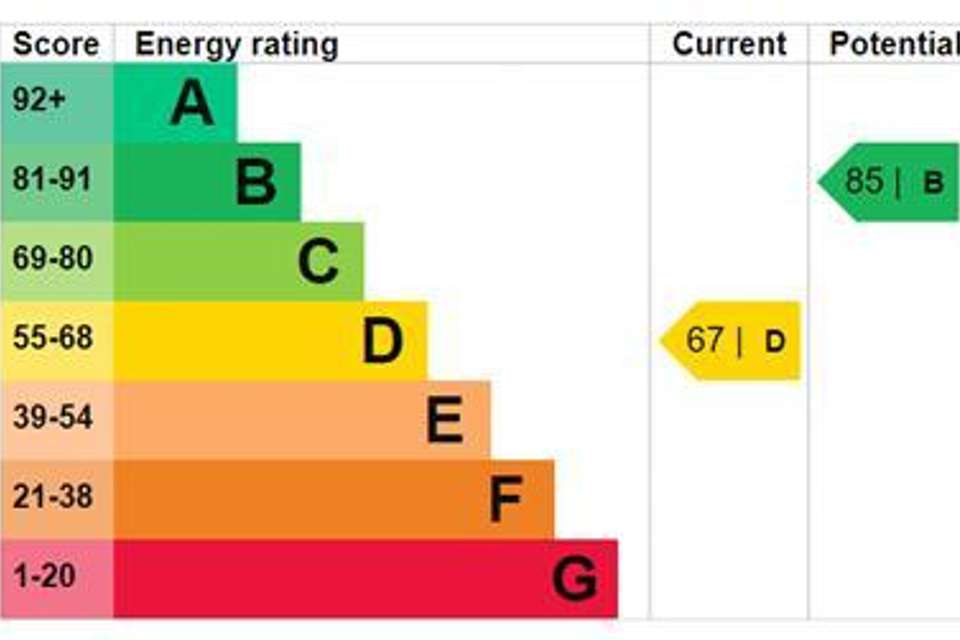£800pcm
3 bedroom terraced house to rent
Worthing Road, LowestoftProperty description
* FULLY MODERNISED THROUGHOUT * With this beautifully presented three bedroom period home in quiet location! Boasting open plan living, two reception rooms and modern kitchen!
Location - This home is located in an English coastal town that is situated on the edge of the Norfolk broads; it is the most easterly point of the British Isles. Home to Blue Flag award winning sandy beaches with stunning and historical Victorian seafront gardens, the Royal Plain
Fountains, two piers and independent eateries. There are a number of fantastic schools in the area to suit all ages, A Bus Station and Train Station which both run regular services to Norwich and surrounding areas. Lowestoft is 110 miles north-east of London, 38 miles north-east of Ipswich and 22 miles south-east of Norwich.
Entrance Hall - UPVC double glazed door opening to front aspect, laminate flooring, doors opening to lounge and dining room. Stairs leading to first floor landing.
Lounge - 4.2m x 2.9m - Bay UPVC double glazed window to front aspect and laminate flooring
Dining Room - 3.9m x 3.4m - UPVC double glazed window to rear aspect, door to under stair storage cupboard, laminate flooring and opening to kitchen.
Kitchen - 4.3m x 2.6m - X2 UPVC double glazed windows to side aspect, laminate flooring. Opening to rear hall. Units above and below work surfaces with inset composite sink and drainer. Spaces for fridge freezer, washing machine and tumble dryer. Integrated dishwasher, oven with 5 ring gas hob and extractor fan.
Rear Lobby - UPVC double glazed door opening to side aspect, vinyl flooring and door opening to bathroom.
Bathroom - 2.6m x 1.6m - X2 UPVC double glazed windows to rear and side aspects. Vinyl flooring, toilet, pedestal wash basin and panelled bath with shower attached.
Stairs Leading To First Floor Landing - Carpet flooring and doors opening to bedrooms 1-2
Bedroom 1 - 4.0m x 3.4m - UPVC double glazed window to front aspect and laminate flooring. Door opening to storage cupboard.
Bedroom 2 - 4.0m x 3.5m - UPVC double glazed window to rear aspect, laminate flooring and folding door opening to bedroom 3
Bedroom 3 - 2.6m x 2.5m - UPVC double glazed window to rear aspect and laminate flooring.
Outside - To the front of the property is a paved garden set within a brick wall surround. To the rear is a fully enclosed paved garden with gated access opening to rear.
Applicant Note - If you are interested in applying for this property there is a simple process
1) Submit an application form to the office
2) Upon successful application you will be asked to pay your deposit
3) Once references pass you will be asked to pay your first months rent in advance
4) Then we can move you into the property!
*Deposit - Deposit is usually 5 weeks rent.
*Guarantor - A guarantor is required if your earnings don't match affordability, you are lacking a previous landlord reference or if you have had previous bad credit.
Location - This home is located in an English coastal town that is situated on the edge of the Norfolk broads; it is the most easterly point of the British Isles. Home to Blue Flag award winning sandy beaches with stunning and historical Victorian seafront gardens, the Royal Plain
Fountains, two piers and independent eateries. There are a number of fantastic schools in the area to suit all ages, A Bus Station and Train Station which both run regular services to Norwich and surrounding areas. Lowestoft is 110 miles north-east of London, 38 miles north-east of Ipswich and 22 miles south-east of Norwich.
Entrance Hall - UPVC double glazed door opening to front aspect, laminate flooring, doors opening to lounge and dining room. Stairs leading to first floor landing.
Lounge - 4.2m x 2.9m - Bay UPVC double glazed window to front aspect and laminate flooring
Dining Room - 3.9m x 3.4m - UPVC double glazed window to rear aspect, door to under stair storage cupboard, laminate flooring and opening to kitchen.
Kitchen - 4.3m x 2.6m - X2 UPVC double glazed windows to side aspect, laminate flooring. Opening to rear hall. Units above and below work surfaces with inset composite sink and drainer. Spaces for fridge freezer, washing machine and tumble dryer. Integrated dishwasher, oven with 5 ring gas hob and extractor fan.
Rear Lobby - UPVC double glazed door opening to side aspect, vinyl flooring and door opening to bathroom.
Bathroom - 2.6m x 1.6m - X2 UPVC double glazed windows to rear and side aspects. Vinyl flooring, toilet, pedestal wash basin and panelled bath with shower attached.
Stairs Leading To First Floor Landing - Carpet flooring and doors opening to bedrooms 1-2
Bedroom 1 - 4.0m x 3.4m - UPVC double glazed window to front aspect and laminate flooring. Door opening to storage cupboard.
Bedroom 2 - 4.0m x 3.5m - UPVC double glazed window to rear aspect, laminate flooring and folding door opening to bedroom 3
Bedroom 3 - 2.6m x 2.5m - UPVC double glazed window to rear aspect and laminate flooring.
Outside - To the front of the property is a paved garden set within a brick wall surround. To the rear is a fully enclosed paved garden with gated access opening to rear.
Applicant Note - If you are interested in applying for this property there is a simple process
1) Submit an application form to the office
2) Upon successful application you will be asked to pay your deposit
3) Once references pass you will be asked to pay your first months rent in advance
4) Then we can move you into the property!
*Deposit - Deposit is usually 5 weeks rent.
*Guarantor - A guarantor is required if your earnings don't match affordability, you are lacking a previous landlord reference or if you have had previous bad credit.
Property photos
Council tax
First listed
Over a month agoEnergy Performance Certificate
Worthing Road, Lowestoft
Worthing Road, Lowestoft - Streetview
DISCLAIMER: Property descriptions and related information displayed on this page are marketing materials provided by Paul Hubbard Estate Agents - Lowestoft. Placebuzz does not warrant or accept any responsibility for the accuracy or completeness of the property descriptions or related information provided here and they do not constitute property particulars. Please contact Paul Hubbard Estate Agents - Lowestoft for full details and further information.

