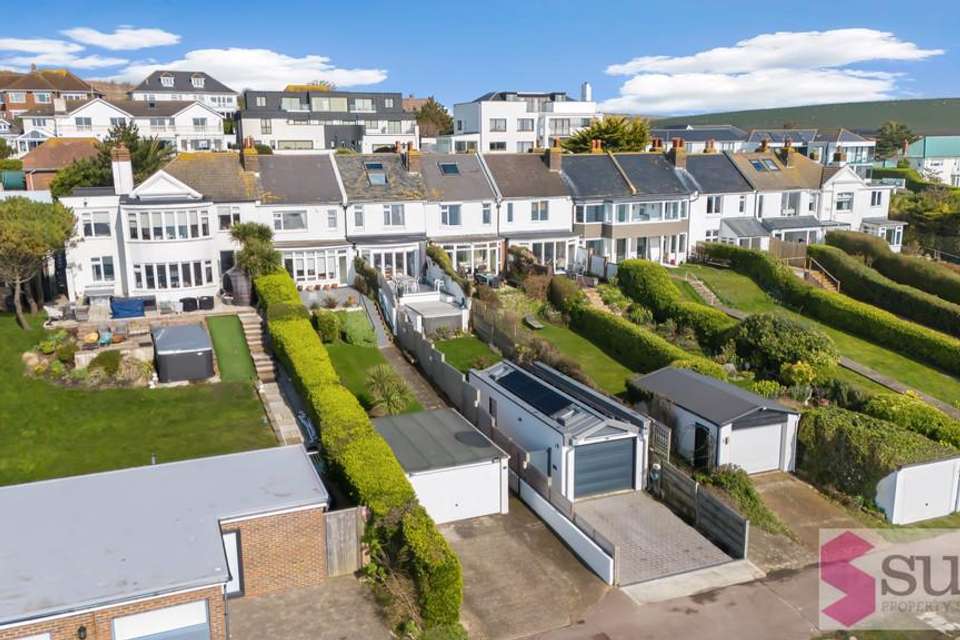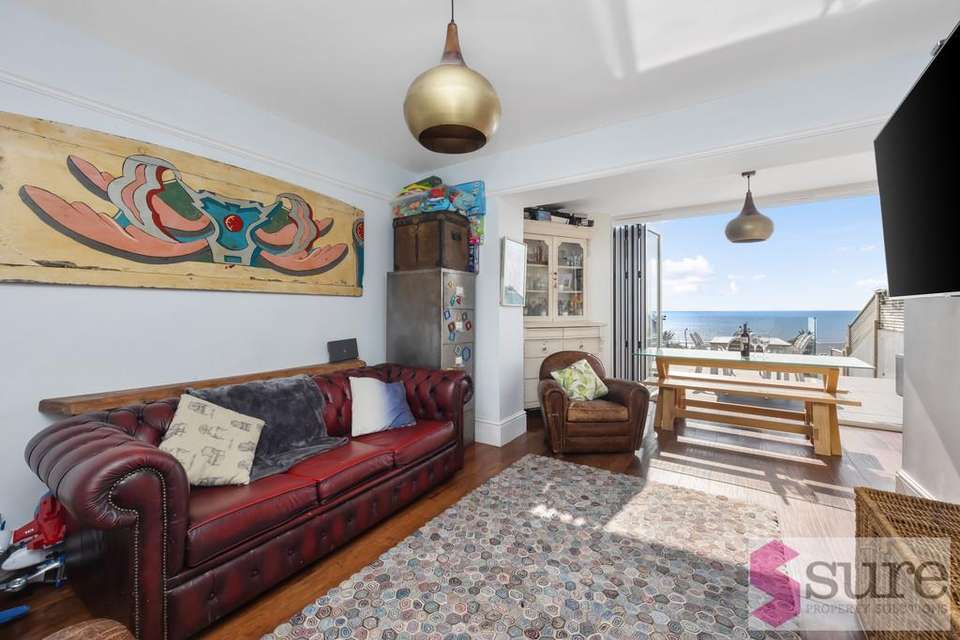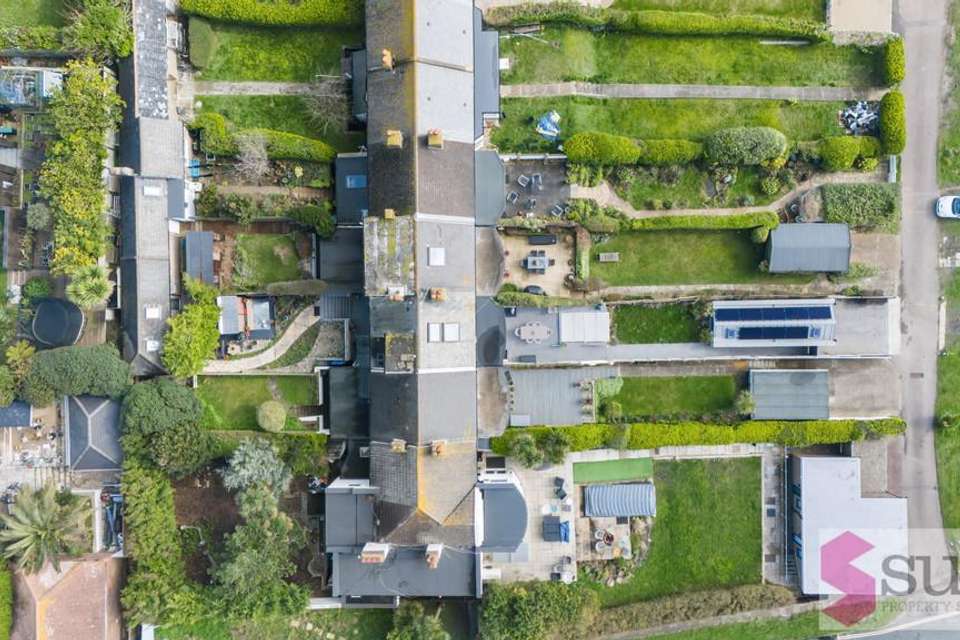3 bedroom cottage to rent
Roedean Terrace , Brightonhouse
bedrooms
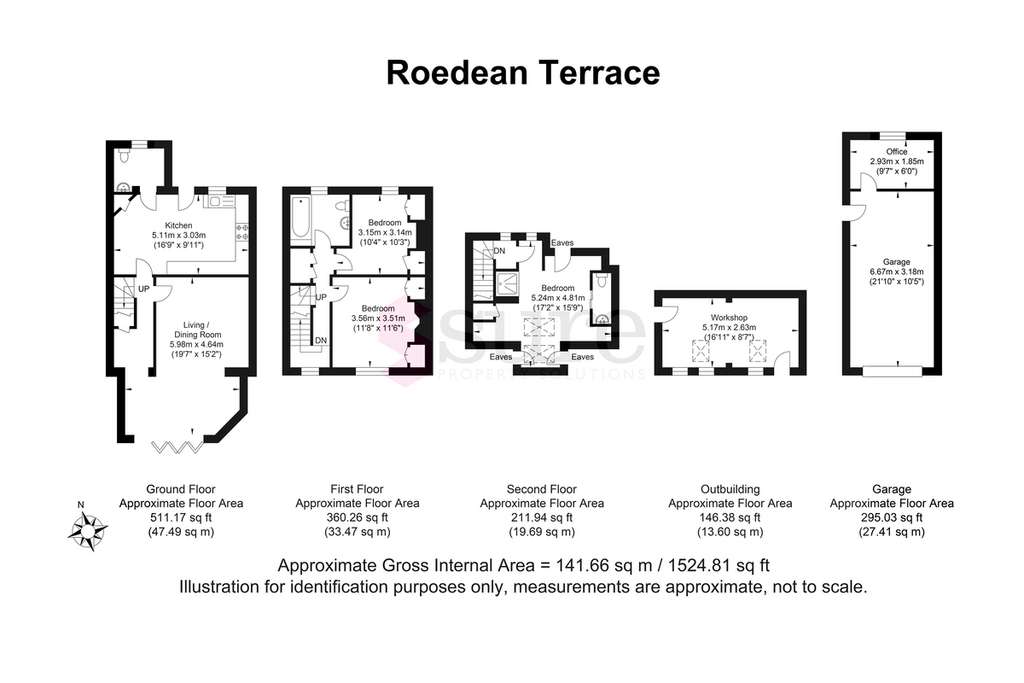
Property photos
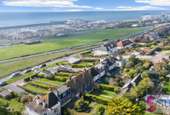

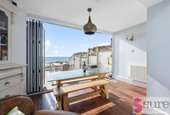

+18
Property description
Stylishly renovated and extended Coastguard Cottage with unobstructed SEA VIEWS, enjoying an elevated position on Roedean cliffs. Parking for two cars as well as a GARAGE/OFFICE, complete with electric charging points. South facing front garden with large swim spa POOL. Three double bedrooms with additional garden WORKSHOP/STUDIO/GUEST ROOM to the rear with own entrance.
DRIVEWAY/GARAGE/OFFICE 27' 11" x 10' 4" (8.52m x 3.15m) Two off road parking spaces with charging points. Paved driveway with additional off road parking the other side of the private road. Large garage with solar panels, stylish zinc roof with velux windows and double glazed aluminum windows and doors . Separate office space complete with tiled underfloor heating and insulated walls.
FRONT SOUTH FACING GARDEN Lawned garden with path and steps leading to raised sun terrace with glass balustrades. Large 12 ft swim spa pool.
GROUND FLOOR
LOUNGE/DINER 19' 7" x 15' 2" (5.98m x 4.64m) Full height ceiling to floor bi folding doors. Allowing the inside and outside to be one space, ideal for entertaining. Under stairs storage.
KITCHEN/BREAKFAST ROOM 16' 9" x 9' 11" (5.11m x 3.03m) Hand painted kitchen to include integrated double oven, fridge/freezer, microwave, dishwasher and ceramic hob. Granite worktops. Space for dining table and chairs. Larder cupboard. UPVC doors to rear garden.
UTILITY ROOM WC, basin and washer/dryer. UPVC window.
REAR GARDEN Patio area with wide steps leading to raised garden with glass balustrades. Area for planting and large decked area (shed not included). Rear gate to work shop/studio/guest room.
WORKSHOP/STUDIO/GUEST ROOM 16' 11" x 8' 7" (5.17m x 2.63m) Secure workspace with aluminum double glazed doors and windows, additional velux windows to allow for extra light, well insulated with tiled underfloor heating, mezzanine. Access via twitten.
FIRST FLOOR
BEDROOM 11' 8" x 11' 6" (3.56m x 3.51m) Double bedroom with sea views. Built in wardrobes, double glazing and newly fitted carpeted flooring. UPVC window
BATHROOM Newly upgraded bathroom with shower over bath, WC and basin.
BEDROOM 10' 4" x 10' 3" (3.15m x 3.14m) Double bedroom, UPVC window, built in wardrobes, newly fitted carpeted flooring.
SECOND FLOOR
BEDROOM/EN SUITE Double bedroom with en suite shower and WC. Velux window and door to rear balcony. Newly fitted carpeted floor.
Council Tax Band - E
Parking Zone - No permits required. Off road parking for two cars and garage.
Holding Deposit - One weeks Rent £869
Broadband suppliers Openreach - for predicted speeds please go to checker.ofcom.org.uk
Mobile Coverage - please go to checker,ofcom.org.uk
Accessibility/Adaptions - None
DRIVEWAY/GARAGE/OFFICE 27' 11" x 10' 4" (8.52m x 3.15m) Two off road parking spaces with charging points. Paved driveway with additional off road parking the other side of the private road. Large garage with solar panels, stylish zinc roof with velux windows and double glazed aluminum windows and doors . Separate office space complete with tiled underfloor heating and insulated walls.
FRONT SOUTH FACING GARDEN Lawned garden with path and steps leading to raised sun terrace with glass balustrades. Large 12 ft swim spa pool.
GROUND FLOOR
LOUNGE/DINER 19' 7" x 15' 2" (5.98m x 4.64m) Full height ceiling to floor bi folding doors. Allowing the inside and outside to be one space, ideal for entertaining. Under stairs storage.
KITCHEN/BREAKFAST ROOM 16' 9" x 9' 11" (5.11m x 3.03m) Hand painted kitchen to include integrated double oven, fridge/freezer, microwave, dishwasher and ceramic hob. Granite worktops. Space for dining table and chairs. Larder cupboard. UPVC doors to rear garden.
UTILITY ROOM WC, basin and washer/dryer. UPVC window.
REAR GARDEN Patio area with wide steps leading to raised garden with glass balustrades. Area for planting and large decked area (shed not included). Rear gate to work shop/studio/guest room.
WORKSHOP/STUDIO/GUEST ROOM 16' 11" x 8' 7" (5.17m x 2.63m) Secure workspace with aluminum double glazed doors and windows, additional velux windows to allow for extra light, well insulated with tiled underfloor heating, mezzanine. Access via twitten.
FIRST FLOOR
BEDROOM 11' 8" x 11' 6" (3.56m x 3.51m) Double bedroom with sea views. Built in wardrobes, double glazing and newly fitted carpeted flooring. UPVC window
BATHROOM Newly upgraded bathroom with shower over bath, WC and basin.
BEDROOM 10' 4" x 10' 3" (3.15m x 3.14m) Double bedroom, UPVC window, built in wardrobes, newly fitted carpeted flooring.
SECOND FLOOR
BEDROOM/EN SUITE Double bedroom with en suite shower and WC. Velux window and door to rear balcony. Newly fitted carpeted floor.
Council Tax Band - E
Parking Zone - No permits required. Off road parking for two cars and garage.
Holding Deposit - One weeks Rent £869
Broadband suppliers Openreach - for predicted speeds please go to checker.ofcom.org.uk
Mobile Coverage - please go to checker,ofcom.org.uk
Accessibility/Adaptions - None
Interested in this property?
Council tax
First listed
Over a month agoEnergy Performance Certificate
Roedean Terrace , Brighton
Marketed by
Sure Property Solutions - Brighton 31 Upper St James's Street Brighton BN2 1JNRoedean Terrace , Brighton - Streetview
DISCLAIMER: Property descriptions and related information displayed on this page are marketing materials provided by Sure Property Solutions - Brighton. Placebuzz does not warrant or accept any responsibility for the accuracy or completeness of the property descriptions or related information provided here and they do not constitute property particulars. Please contact Sure Property Solutions - Brighton for full details and further information.




