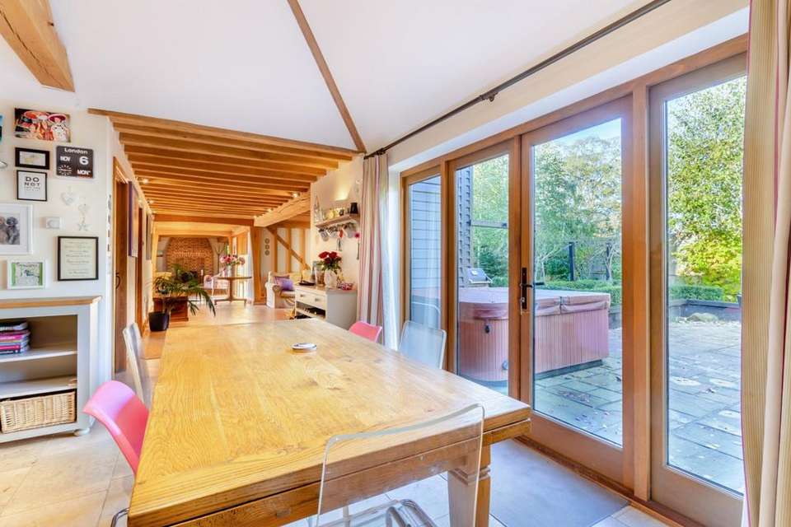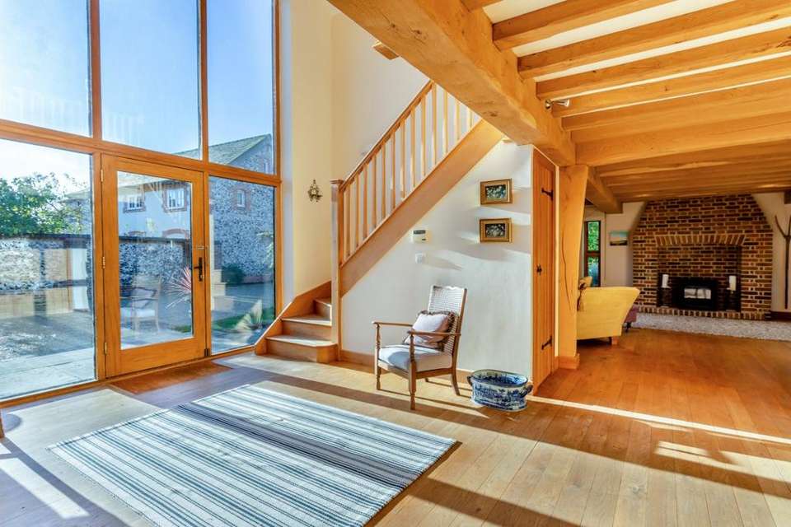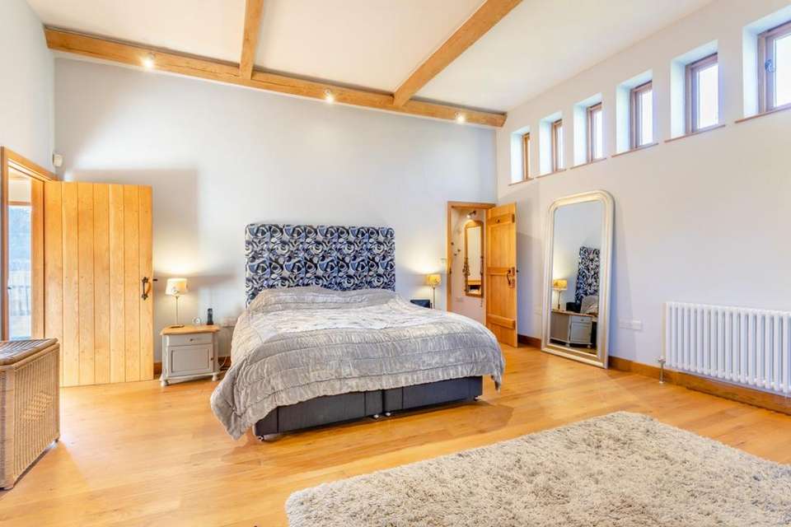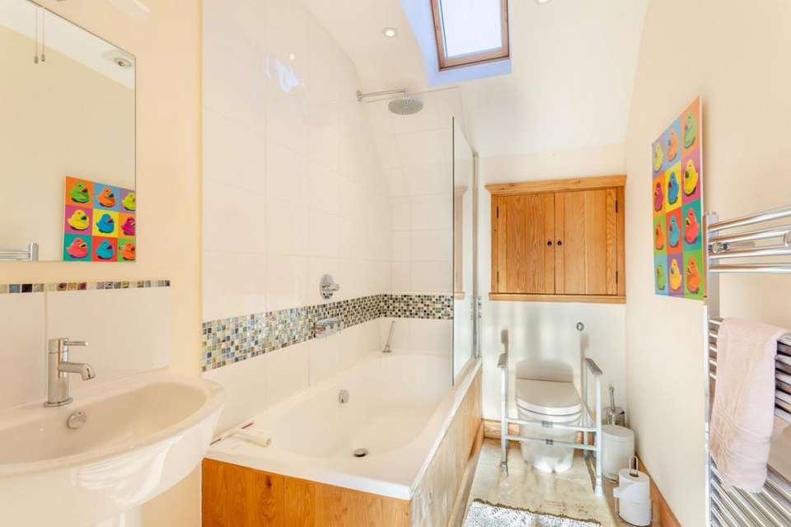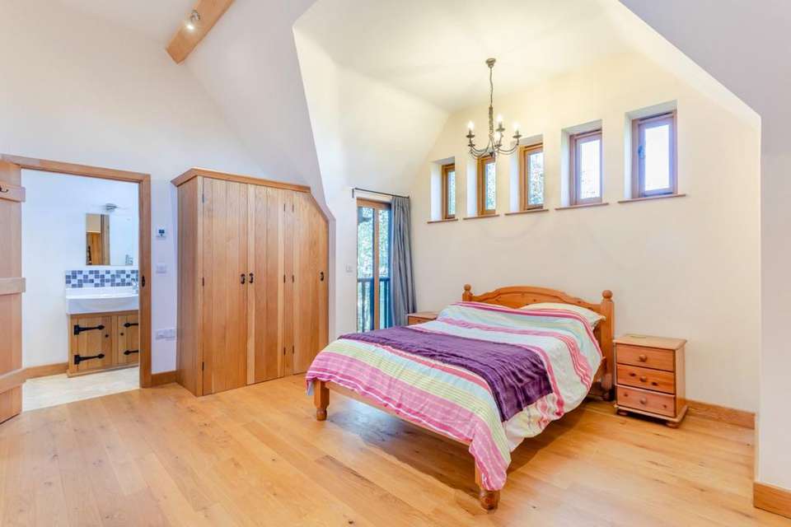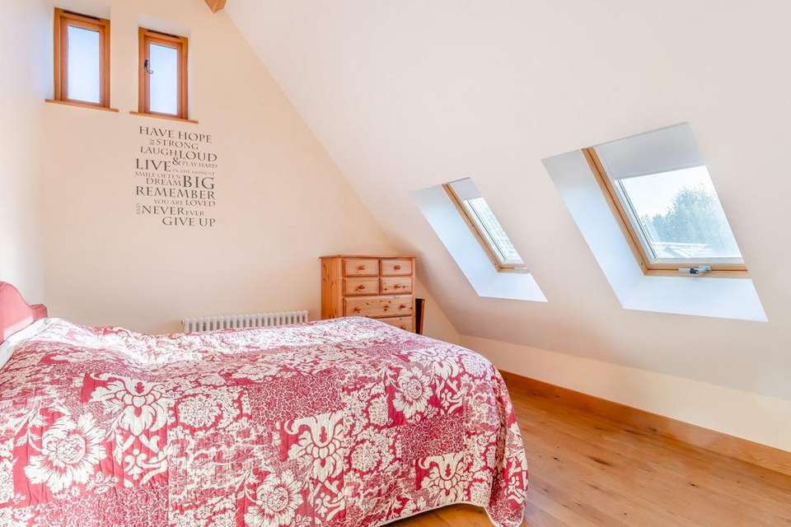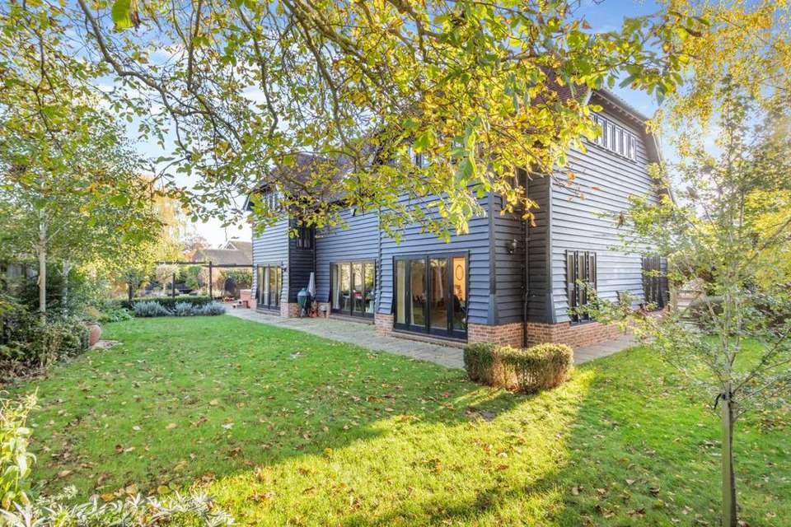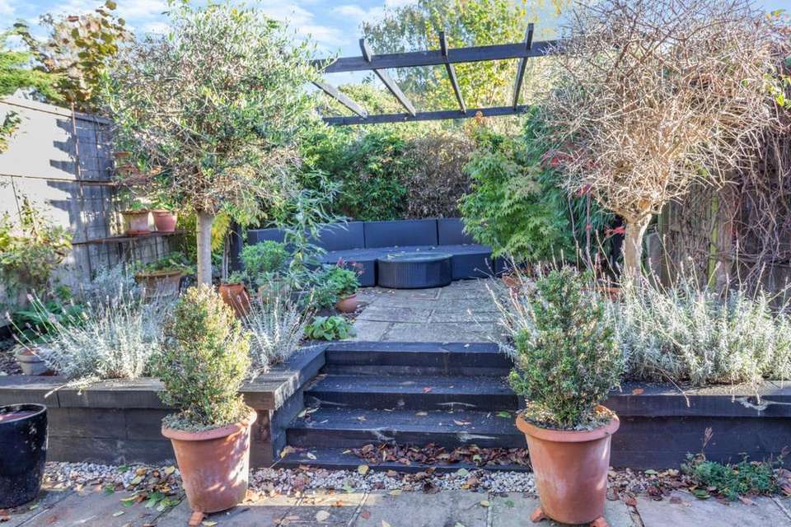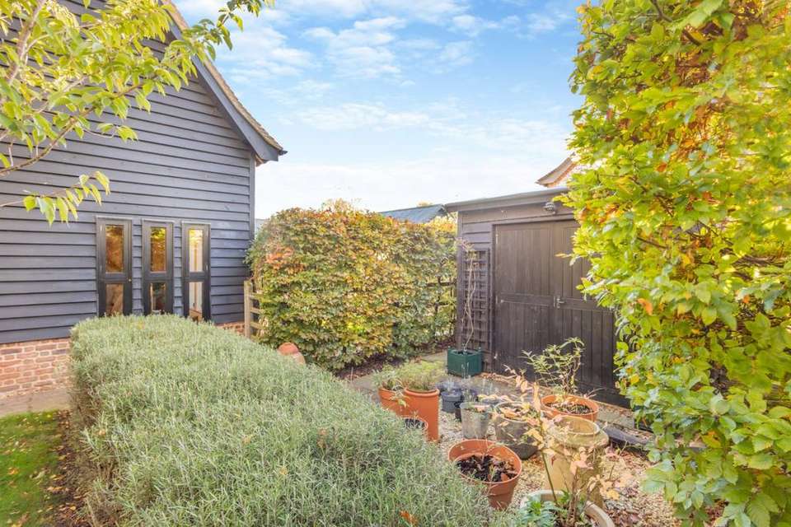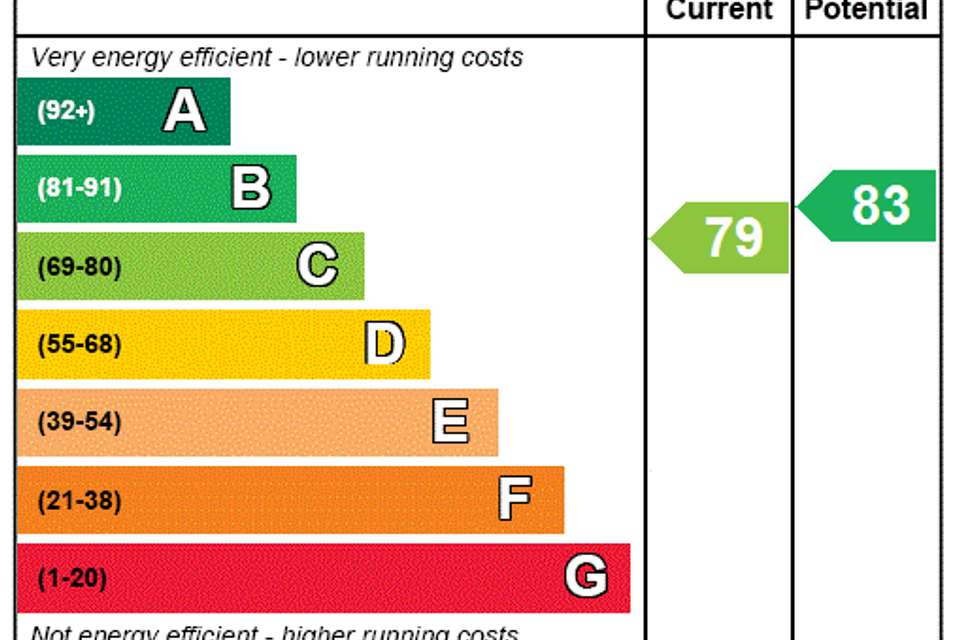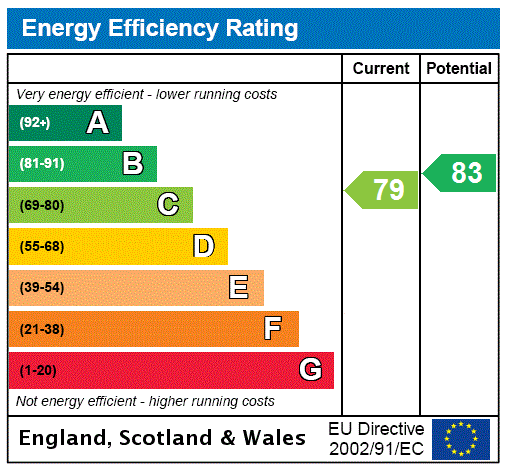4 bedroom detached house to rent
Cambridge, Cambridgeshiredetached house
bedrooms
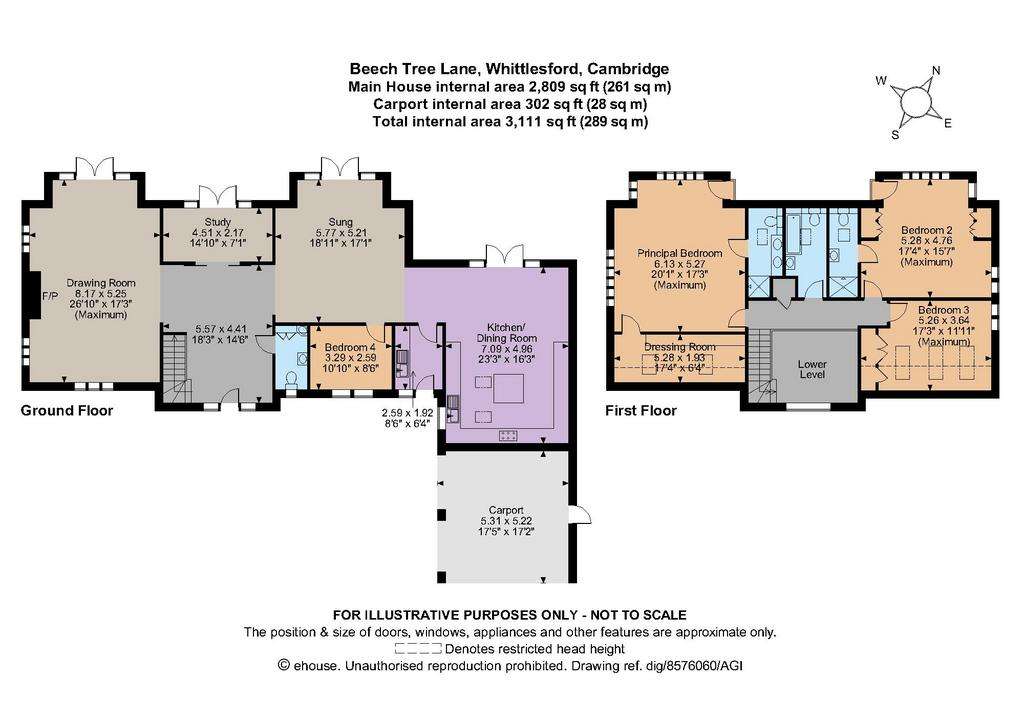
Property photos

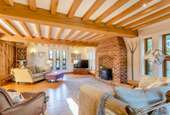
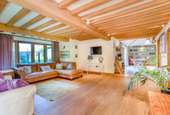
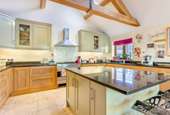
+18
Property description
An attractive timber-clad barn conversion with stylish modern décor and exposed timber framing. There are airy, open-plan reception rooms with French doors opening onto the garden, and high-quality fittings throughout. Upstairs there are three generous double bedrooms, two of which are en suite, with an additional bedroom on the ground floor. Outside, there are well-presented gardens.
Reception hall
5.57m (18’3") x 4.41m (14’6")
Welcoming entrance with oak staircase, galleried landing above and double-height windows welcoming plenty of natural light. Wooden flooring which extends into the snug and drawing room.
Drawing room
8.17m (26’10") x 5.25m (17’3")
Well-proportioned reception room adjoining the reception hall in a semi open-plan layout. Features a triple aspect, exposed timber beams and a grand brick-built fireplace with a woodburning stove. French doors open onto the rear garden.
Snug
5.77 (18’11") x 5.21 (17’1")
Adjoining the reception hall in a semi open-plan layout. French doors leading to the rear patio area.
Study
4.51 (14’10") x 2.17 (7’1")
Entered via sliding doors off the reception hall, with French doors opening to the rear garden.
Kitchen/dining room
7.09 (23'3") x 4.96 (16'3")
Adjoins the snug via and features a vaulted ceiling with timber beams overhead. Full-height windows and French doors opening onto the patio area. Modern wooden units, tiled flooring, central island and stainless steel range cooker.
Utility
2.59 (8'6") x 1.92 (6’4")
Outside access to front of the house. Fitted units and space for appliances. Sink and draining board.
Cloakroom
WC with washbasin and storage.
Bedroom 1
6.13 (20'1") x 5.27 (17'3")
Triple aspect with Juliet balcony and adjoining dressing room. Wooden flooring and en suite shower room with WC, shower and dual washbasins.
Bedroom 2
5.28 (17'4") x 4.76 (15'7")
Vaulted ceiling and triple aspect, including a Juliet balcony. Wooden flooring, two built-in wardrobes and en suite shower room with WC, washbasin and shower unit.
Bedroom 3
5.26 (17'3") x 3.64 (11'11")
Wooden flooring, sloped ceiling with three skylights.
Bedroom 4
3.29 (10'10") x 2.59 (8'6")
Ground floor bedroom access via snug.
Bathroom
Bath with overhead rainfall shower head and shower screen. WC and washbasin, plus built-in storage.
Carport
Integrated, open-sided double carport with parking for up to two vehicles.
Outside
Gravel driveway to the front with parking for several vehicles and access to the double carport. Gardens to the side and rear with patio areas, level lawns and various border shrubs and hedgerow. Additional patio area partly shaded by timber-framed pergola.
Deposit £4,326.92
Council Tax band G
EPC Rating C
Reception hall
5.57m (18’3") x 4.41m (14’6")
Welcoming entrance with oak staircase, galleried landing above and double-height windows welcoming plenty of natural light. Wooden flooring which extends into the snug and drawing room.
Drawing room
8.17m (26’10") x 5.25m (17’3")
Well-proportioned reception room adjoining the reception hall in a semi open-plan layout. Features a triple aspect, exposed timber beams and a grand brick-built fireplace with a woodburning stove. French doors open onto the rear garden.
Snug
5.77 (18’11") x 5.21 (17’1")
Adjoining the reception hall in a semi open-plan layout. French doors leading to the rear patio area.
Study
4.51 (14’10") x 2.17 (7’1")
Entered via sliding doors off the reception hall, with French doors opening to the rear garden.
Kitchen/dining room
7.09 (23'3") x 4.96 (16'3")
Adjoins the snug via and features a vaulted ceiling with timber beams overhead. Full-height windows and French doors opening onto the patio area. Modern wooden units, tiled flooring, central island and stainless steel range cooker.
Utility
2.59 (8'6") x 1.92 (6’4")
Outside access to front of the house. Fitted units and space for appliances. Sink and draining board.
Cloakroom
WC with washbasin and storage.
Bedroom 1
6.13 (20'1") x 5.27 (17'3")
Triple aspect with Juliet balcony and adjoining dressing room. Wooden flooring and en suite shower room with WC, shower and dual washbasins.
Bedroom 2
5.28 (17'4") x 4.76 (15'7")
Vaulted ceiling and triple aspect, including a Juliet balcony. Wooden flooring, two built-in wardrobes and en suite shower room with WC, washbasin and shower unit.
Bedroom 3
5.26 (17'3") x 3.64 (11'11")
Wooden flooring, sloped ceiling with three skylights.
Bedroom 4
3.29 (10'10") x 2.59 (8'6")
Ground floor bedroom access via snug.
Bathroom
Bath with overhead rainfall shower head and shower screen. WC and washbasin, plus built-in storage.
Carport
Integrated, open-sided double carport with parking for up to two vehicles.
Outside
Gravel driveway to the front with parking for several vehicles and access to the double carport. Gardens to the side and rear with patio areas, level lawns and various border shrubs and hedgerow. Additional patio area partly shaded by timber-framed pergola.
Deposit £4,326.92
Council Tax band G
EPC Rating C
Council tax
First listed
Over a month agoEnergy Performance Certificate
Cambridge, Cambridgeshire
Cambridge, Cambridgeshire - Streetview
DISCLAIMER: Property descriptions and related information displayed on this page are marketing materials provided by Strutt & Parker - Cambridge. Placebuzz does not warrant or accept any responsibility for the accuracy or completeness of the property descriptions or related information provided here and they do not constitute property particulars. Please contact Strutt & Parker - Cambridge for full details and further information.






