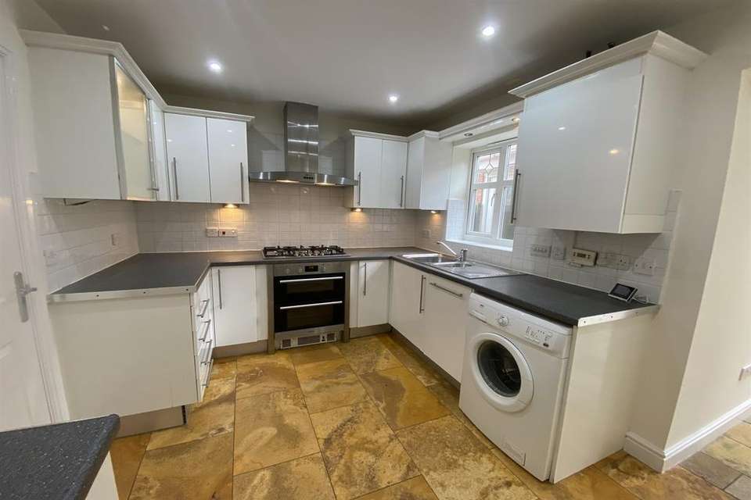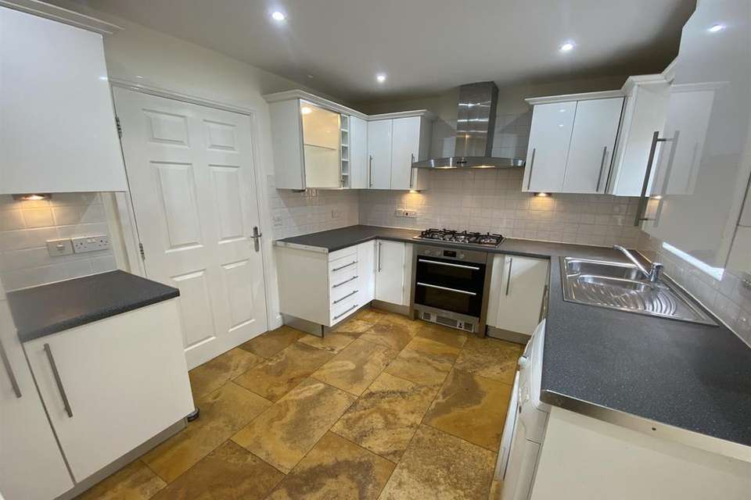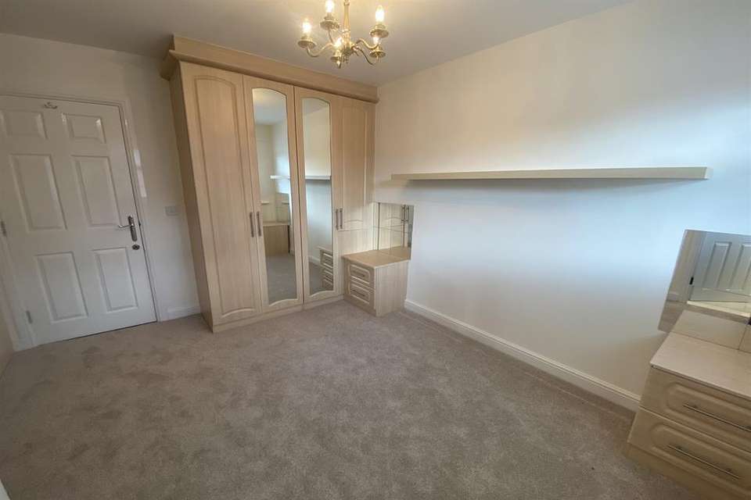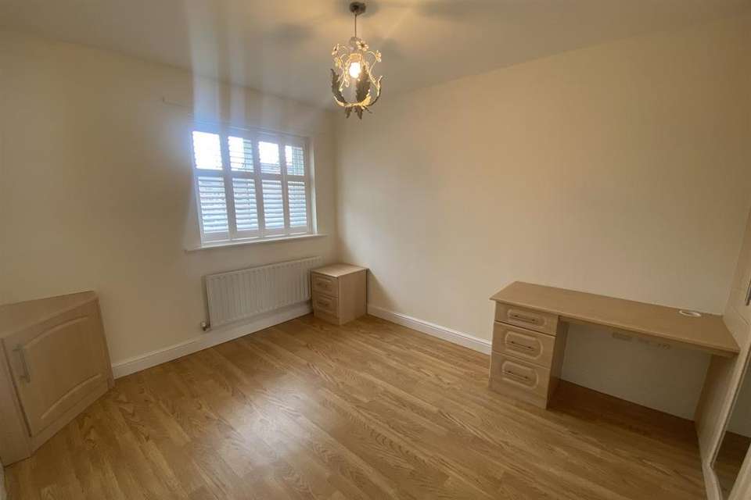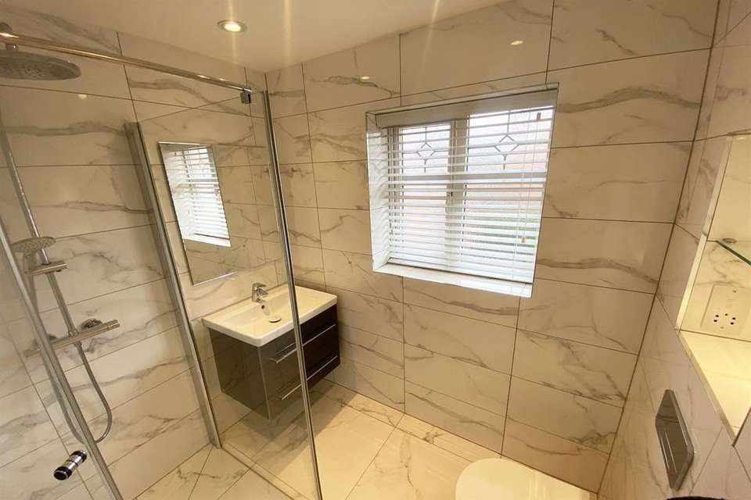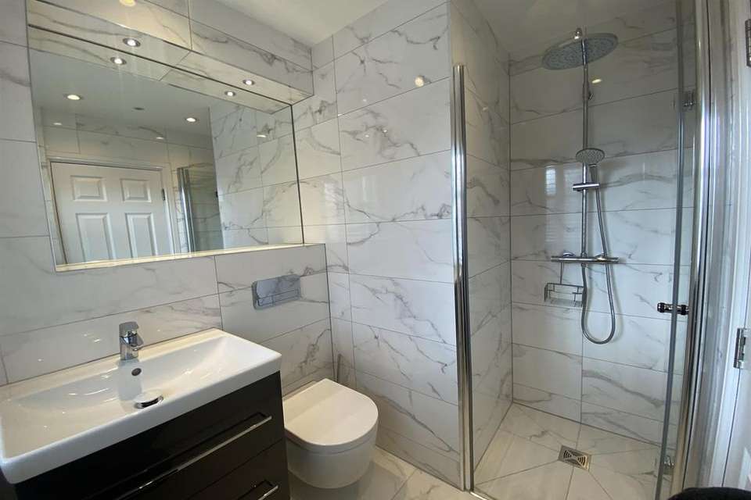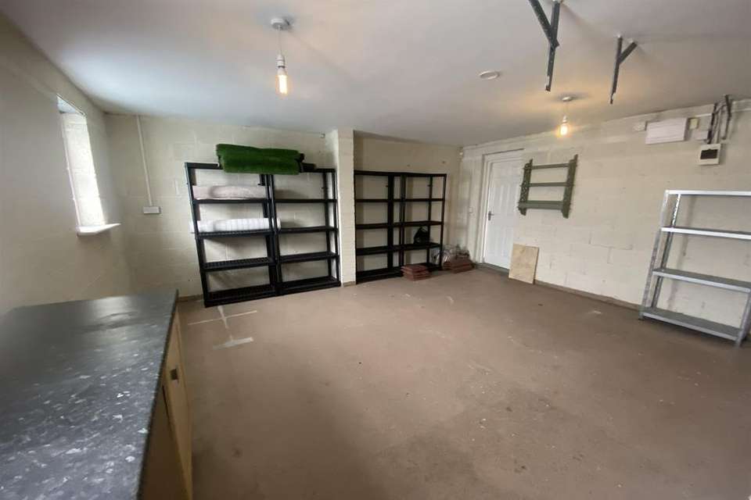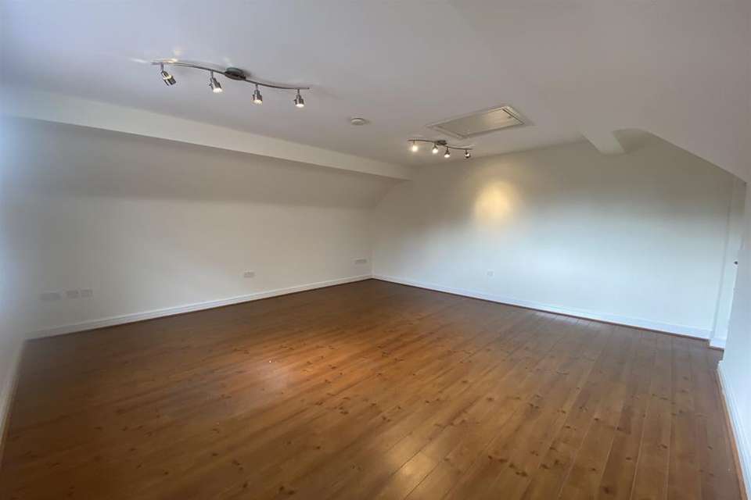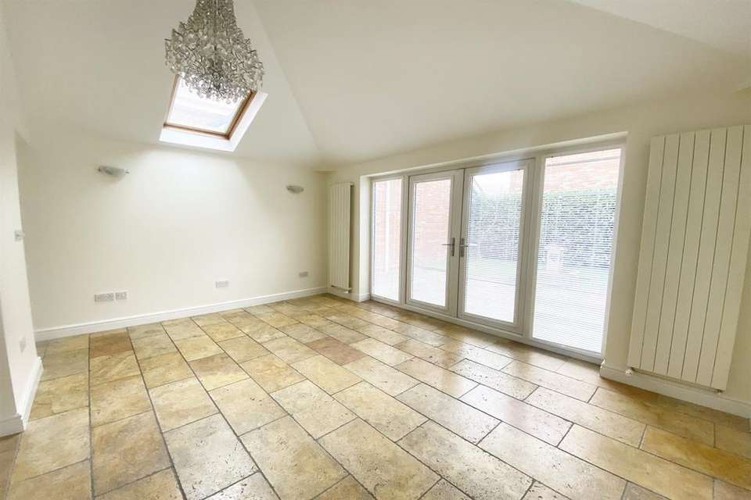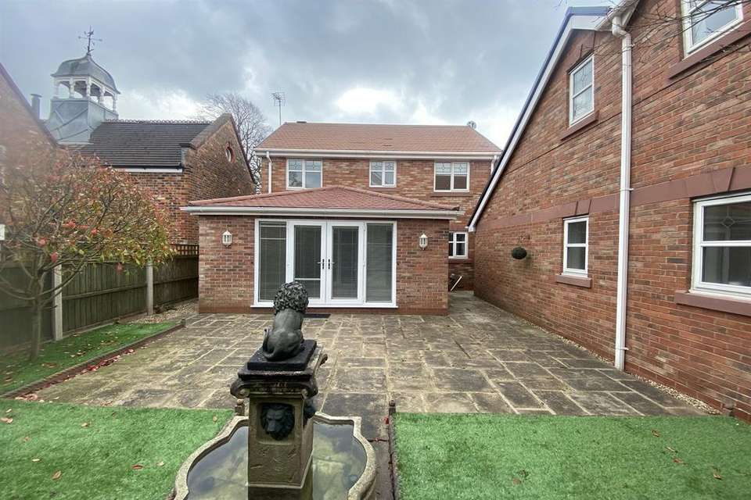4 bedroom detached house to rent
Heath Drive, WA16detached house
bedrooms
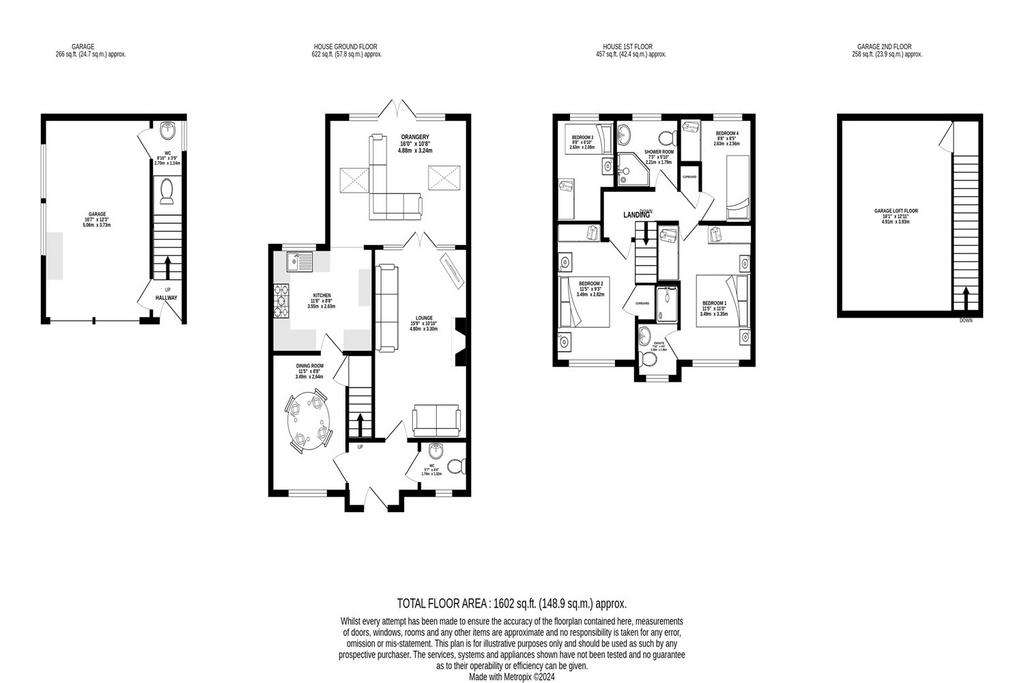
Property photos

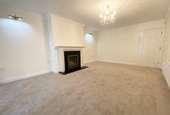
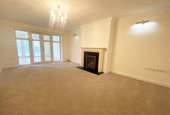
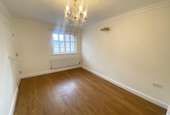
+19
Property description
This stunning detached home comes beautifully presented throughout and offers bright, spacious accommodation. Sitting in an enviable position and the only detached property in a quiet cul-de-sac location within a short stroll of Knutsford Town Centre and all local amenities including its shops, bars and restaurants, as well as its stunning outdoor spaces such as The Heath and Tatton Park. The house itself offers ample, bright living space throughout. Particular mention must be made of the large separate garage offering ample space for storing of two cars along with loft room that can be used as a home Gym/Office or Additional Storage Space. The property is approached via a private driveway providing ample off-road parking for multiple vehicles. To the rear is an enclosed garden laid mainly to faux lawn and block paving and surrounded by wood lap fencing and brick walls. A block paved patio area and water feature at it's focal point provide the perfect spot for al fresco dining.
Living Room
Newly Decorated Throughout Ceiling light point and Wall Downlighters. Central heating radiator. Gas Fire. UPVC double-glazed doors to Orangery rear elevation. Cream carpets.
Dining Room
Ceiling light point. Central heating radiator. uPVC double-glazed bay window to front elevation. Understairs cupboard, laminate flooring and door to kitchen.
Kitchen
Modern kitchen with fitted high gloss white, wall, drawer and base units stainless steel sink with mixer tap. Integrated appliances including: Five ring gas hob with extractor over, built in double electric oven, slimline dishwasher and integrated larder style fridge freezer. Spotlights and under-unit downlighters. Central heating radiator. uPVC double-glazed window to rear elevation. Tiled flooring. Boiler. Open plan to Orangery.
Bedroom 1
Ceiling light point. Central heating radiator. Windows to the front aspect. Fitted Wardrobes. Door to En-Suit Bathroom.
Bedroom 2
Windows to the front aspect with built in wardrobes and additional bulk head storage. Ceiling Point. Central Heating Radiator.
Bedroom 3
Ceiling light point. Central heating radiator. Laminate Wood effect styling. uPVC double-glazed window to front elevation.
Bedroom 4
Ceiling light point. Central heating radiator. New Carpet. uPVC double-glazed window to front elevation.
Bathroom 1
Shower room, Marble Effect tiled walls, and heated tiled flooring. Shower with mains mixer dual head showers, one fixed rainfall shower and a traditional riser shower, wall hung WC and smart mid level vanity storage with sink. Underfloor Heating.
En-Suite
Shower room, Marble Effect tiled walls, and heated tiled flooring. Shower with mains mixer dual head showers, one fixed rainfall shower and a traditional riser shower, wall hung WC and smart mid level vanity storage with sink. Underfloor Heating.
Garage space for 2 cars.
The main garage entrance is via twin remote controlled door open to the generous sized garage, with light and power. Access to a downstairs WC.
Pedestrian door to garage attic room Ideal storage, games rooms/gym home office
Parking
Off road driving offering off road parking for multiple vehicles
Newly Decorated. Cream Carpets. Ceiling light point.
W/C
Spotlights. Central heating radiator. Tiled flooring. Low-level w/c. Pedestal hand wash basin.
Orangery
Double French doors open to the rear garden with twin windows and two skylight windows. Cream tiled flooring and two radiators. Ceiling Chandelier and Wall lights.
Gardens
Walled garden to the front with railings. Block paved driveway offering ample private off road parking to the double garage. The rear garden is walled in the style of a low maintenance courtyard with faux grass. Block paved patio and water feature.
Directions
From the roundabout at Canute Square head west along Northwich Road and after a short distance take the first right hand turn on to Ladies Mile. Heath Drive can be found immediately on the left-hand side.
Living Room
Newly Decorated Throughout Ceiling light point and Wall Downlighters. Central heating radiator. Gas Fire. UPVC double-glazed doors to Orangery rear elevation. Cream carpets.
Dining Room
Ceiling light point. Central heating radiator. uPVC double-glazed bay window to front elevation. Understairs cupboard, laminate flooring and door to kitchen.
Kitchen
Modern kitchen with fitted high gloss white, wall, drawer and base units stainless steel sink with mixer tap. Integrated appliances including: Five ring gas hob with extractor over, built in double electric oven, slimline dishwasher and integrated larder style fridge freezer. Spotlights and under-unit downlighters. Central heating radiator. uPVC double-glazed window to rear elevation. Tiled flooring. Boiler. Open plan to Orangery.
Bedroom 1
Ceiling light point. Central heating radiator. Windows to the front aspect. Fitted Wardrobes. Door to En-Suit Bathroom.
Bedroom 2
Windows to the front aspect with built in wardrobes and additional bulk head storage. Ceiling Point. Central Heating Radiator.
Bedroom 3
Ceiling light point. Central heating radiator. Laminate Wood effect styling. uPVC double-glazed window to front elevation.
Bedroom 4
Ceiling light point. Central heating radiator. New Carpet. uPVC double-glazed window to front elevation.
Bathroom 1
Shower room, Marble Effect tiled walls, and heated tiled flooring. Shower with mains mixer dual head showers, one fixed rainfall shower and a traditional riser shower, wall hung WC and smart mid level vanity storage with sink. Underfloor Heating.
En-Suite
Shower room, Marble Effect tiled walls, and heated tiled flooring. Shower with mains mixer dual head showers, one fixed rainfall shower and a traditional riser shower, wall hung WC and smart mid level vanity storage with sink. Underfloor Heating.
Garage space for 2 cars.
The main garage entrance is via twin remote controlled door open to the generous sized garage, with light and power. Access to a downstairs WC.
Pedestrian door to garage attic room Ideal storage, games rooms/gym home office
Parking
Off road driving offering off road parking for multiple vehicles
Newly Decorated. Cream Carpets. Ceiling light point.
W/C
Spotlights. Central heating radiator. Tiled flooring. Low-level w/c. Pedestal hand wash basin.
Orangery
Double French doors open to the rear garden with twin windows and two skylight windows. Cream tiled flooring and two radiators. Ceiling Chandelier and Wall lights.
Gardens
Walled garden to the front with railings. Block paved driveway offering ample private off road parking to the double garage. The rear garden is walled in the style of a low maintenance courtyard with faux grass. Block paved patio and water feature.
Directions
From the roundabout at Canute Square head west along Northwich Road and after a short distance take the first right hand turn on to Ladies Mile. Heath Drive can be found immediately on the left-hand side.
Interested in this property?
Council tax
First listed
Over a month agoHeath Drive, WA16
Marketed by
Irlams of Knutsford - Knutsford 103 King Street Knutsford, Cheshire WA16 6EQHeath Drive, WA16 - Streetview
DISCLAIMER: Property descriptions and related information displayed on this page are marketing materials provided by Irlams of Knutsford - Knutsford. Placebuzz does not warrant or accept any responsibility for the accuracy or completeness of the property descriptions or related information provided here and they do not constitute property particulars. Please contact Irlams of Knutsford - Knutsford for full details and further information.





