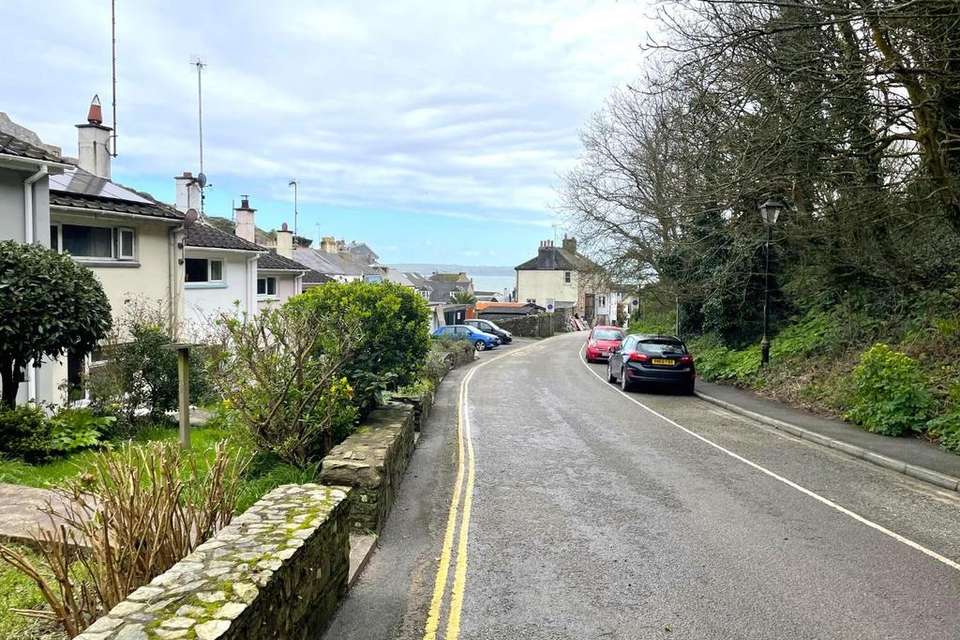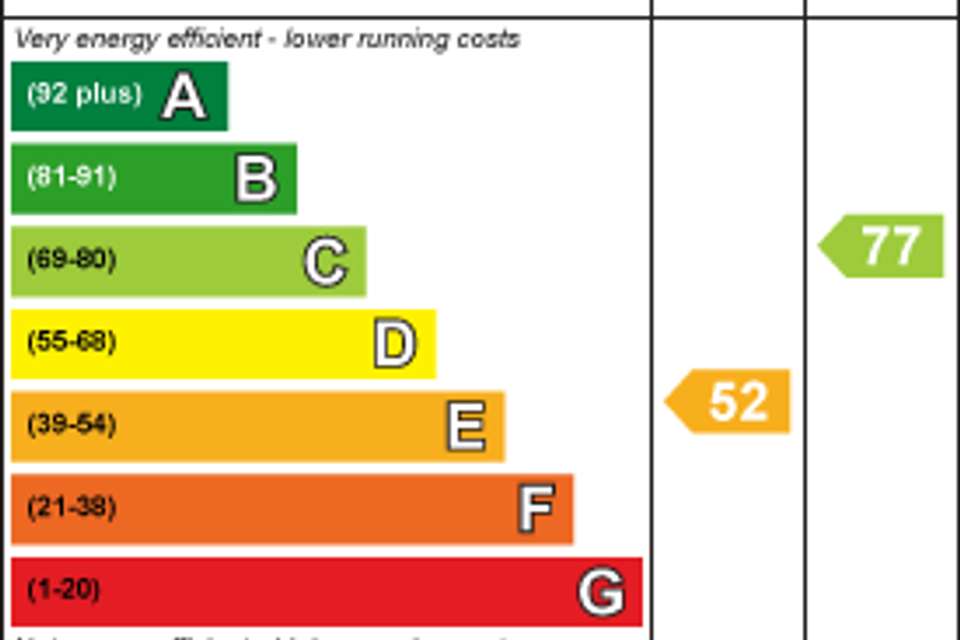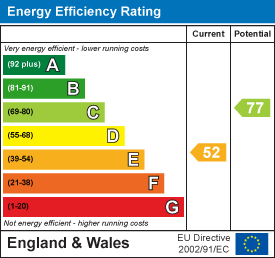3 bedroom end of terrace house to rent
Kiln Close, Cawsandterraced house
bedrooms
Property photos

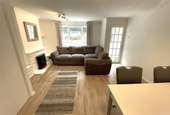
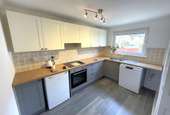

+7
Property description
This lovely, bright and airy, property comes to the market in time to settle in ahead of the long sunny days. Imagine walking a short distance to the beach and if you forget something being able to nip home! Unfortunately Daisy Properties cannot guarantee the weather (if only) but we can offer this lovely three bedroom family home on a long term let. The property comprises in brief: entrance porch, living/dining room with a multii-fuel burner, hallway, kitchen, downstairs WC, rear porch and a utility room. To the first floor; two double bedrooms, a good sized single and a family bathroom. Externally the property offers gardens front and rear with a large shed. The property is available either fully furnished, partial or unfurnished.
External Front - A lawned area with a path and steps down to the front door and side gate.
Entrance Porch - Entered via a uPVC double glazed door with coir matting and a wooden door with glazed inserts leading to
Living/Dining Room - 4.47m into alcove x 4.80m (14'8 into alcove x 15'9 - Tastefully decorated and furnished this bright and airy room has a multi-fuel burner with fitted shelves to the alcoves. A comfy L shaped sofa, extending dining table with chairsand a handy storage cupboard and radiator.
Hallway - With understairs storage and stairs rising to the first floor accommodaton. Radiator and doors off to the living room, WC, rear hall and
Kitchen - 3.28m x 2.49m (10'9 x 8'2) - With a uPVC double glazed window to the rear this lovely room has Shaker style wall, base and drawer units offset by square edge wood effect work tops. Integrated Lamona electric oven and hob, stainless steel sink with hot and cold mixer tap over, dishwasher, undercounter fridge and a shelved larder. Laminate flooring.
Wc - Radiator. Low level WC.
Rear Hall - Entered via a uPVC double glazed door with hooks for hanging coats, doors off to the hallway and
Utility Room - 1.93m x 1.52m (6'4 x 5') - uPVC double glazed window with opaque glass. Oil boiler, small chest freezer, washing machine, a rail for hanging clothes with a storage shelf over.
Stairs & Landing - With doors off to bedroms and family bathroom. No loft access.
Bedroom Two - 4.42m into alcove x 2.34m (14'6 into alcove x 7'8) - uPVC double glazed window to the front, radiator, double bed, bedside cabinets, wardrobe with drawers below and a small chest of drawers. Laminate flooring.
Family Bathroom - 2.03m x 1.52m (6'8 x 5') - A fully tiled bathroom with a white bathroom suite comprising; a pea-shaped bath with electric shower over, low level WC and a pedestal wash hand basin. Heated towel rail, wall mounted mirror and extractor fan.
Bedroom One - 3.66m x 2.64m (12' x 8'8) - uPVC double glazed window to the rear. Radiator, double bed, bedside cabinets, wardrobe with drawers below. Laminate flooring.
Bedroom Three - uPVC double glazed window to the rear. Radiator. Wardrobe built over stairs. Laminate flooring.
External Rear - There is a fully enclosed garden which is laid to slab with borders. A large and sturdy shed for storage.
Communal Garden - There is a lawned communal area which is ideal for childrens birthday parties.
External Front - A lawned area with a path and steps down to the front door and side gate.
Entrance Porch - Entered via a uPVC double glazed door with coir matting and a wooden door with glazed inserts leading to
Living/Dining Room - 4.47m into alcove x 4.80m (14'8 into alcove x 15'9 - Tastefully decorated and furnished this bright and airy room has a multi-fuel burner with fitted shelves to the alcoves. A comfy L shaped sofa, extending dining table with chairsand a handy storage cupboard and radiator.
Hallway - With understairs storage and stairs rising to the first floor accommodaton. Radiator and doors off to the living room, WC, rear hall and
Kitchen - 3.28m x 2.49m (10'9 x 8'2) - With a uPVC double glazed window to the rear this lovely room has Shaker style wall, base and drawer units offset by square edge wood effect work tops. Integrated Lamona electric oven and hob, stainless steel sink with hot and cold mixer tap over, dishwasher, undercounter fridge and a shelved larder. Laminate flooring.
Wc - Radiator. Low level WC.
Rear Hall - Entered via a uPVC double glazed door with hooks for hanging coats, doors off to the hallway and
Utility Room - 1.93m x 1.52m (6'4 x 5') - uPVC double glazed window with opaque glass. Oil boiler, small chest freezer, washing machine, a rail for hanging clothes with a storage shelf over.
Stairs & Landing - With doors off to bedroms and family bathroom. No loft access.
Bedroom Two - 4.42m into alcove x 2.34m (14'6 into alcove x 7'8) - uPVC double glazed window to the front, radiator, double bed, bedside cabinets, wardrobe with drawers below and a small chest of drawers. Laminate flooring.
Family Bathroom - 2.03m x 1.52m (6'8 x 5') - A fully tiled bathroom with a white bathroom suite comprising; a pea-shaped bath with electric shower over, low level WC and a pedestal wash hand basin. Heated towel rail, wall mounted mirror and extractor fan.
Bedroom One - 3.66m x 2.64m (12' x 8'8) - uPVC double glazed window to the rear. Radiator, double bed, bedside cabinets, wardrobe with drawers below. Laminate flooring.
Bedroom Three - uPVC double glazed window to the rear. Radiator. Wardrobe built over stairs. Laminate flooring.
External Rear - There is a fully enclosed garden which is laid to slab with borders. A large and sturdy shed for storage.
Communal Garden - There is a lawned communal area which is ideal for childrens birthday parties.
Council tax
First listed
Over a month agoEnergy Performance Certificate
Kiln Close, Cawsand
Kiln Close, Cawsand - Streetview
DISCLAIMER: Property descriptions and related information displayed on this page are marketing materials provided by Daisy Properties - Torpoint. Placebuzz does not warrant or accept any responsibility for the accuracy or completeness of the property descriptions or related information provided here and they do not constitute property particulars. Please contact Daisy Properties - Torpoint for full details and further information.




