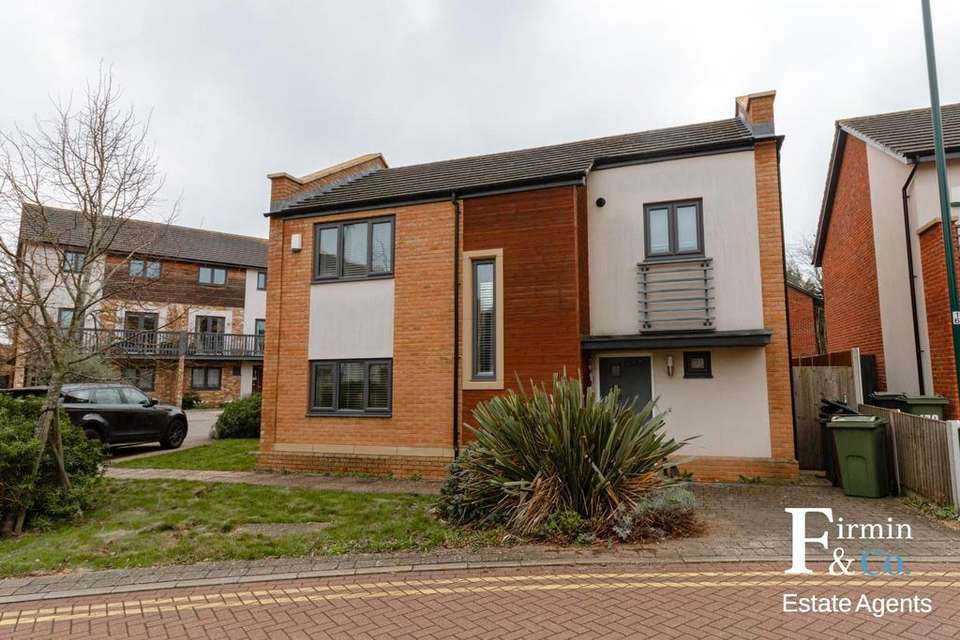£1,600pcm
3 bedroom detached house to rent
Hawksbill Way, Peterborough PE2Property description
*AVAILABLE NOW*
*ZERO DEPOSIT OPTION AVAILABLE *
This beautifully presented THREE-bedroom detached home, located just a stone's throw away from the town centre and railway station, offers the perfect blend of modern living and convenience. Having received a fresh coat of paint and boasting a newly built workshop/office in the rear garden, this property is ideal for those who appreciate both indoor and outdoor living spaces. The home is situated on the eco-friendly Vista site by Morris Homes, featuring an open-plan living area, a fully equipped kitchen, and benefits such as solar panels, rainwater harvesting, and triple glazing for enhanced energy efficiency. With off-road parking to the front and a large private rear garden, it promises a tranquil and comfortable lifestyle.
Upon entering through the solid front door, you are greeted by a welcoming entrance hall, leading to a spacious lounge/diner through glass French doors. This area is adorned with carpet flooring and benefits from an abundance of natural light through the uPVC triple-glazed window overlooking the rear garden. The lounge/diner seamlessly flows into the kitchen area, which is fitted with a range of modern base and eye level units, integrated appliances, and under-cabinet lighting, making it a chef's dream.
The first floor comprises three well-appointed bedrooms, with the master bedroom featuring an en-suite shower room for added convenience. Each bedroom is finished with carpet flooring, radiators, and power points, offering a cosy and inviting atmosphere. The family bathroom, equipped with a modern three-piece suite and tiled walls, provides a perfect space for relaxation.
Outside, the property doesn't fail to impress with its large private rear garden, enclosed by timber fencing for privacy. The garden features a lawn area, patio space for outdoor dining, and the standout addition of a purpose-built workshop/office, providing a fantastic work-from-home solution. The front of the property offers off-road parking and a small lawn area, adding to the home's curb appeal.
Testament to modern living with its thoughtful layout, high-quality finishes, and eco-friendly features such as solar panels, triple glazing, and a rainwater harvester. It provides a rare opportunity to rent a home that truly caters to the needs of today's families, combining luxury, comfort, and sustainability.
Floor Plan - Entrance Hall:
Lounge/Diner:
28' x 9'5" Max
Kitchen:
10'11" x 9'5"
W/C:
Landing:
Bedroom One:
12'10" x 9'5"
En-Suite:
Bedroom Two:
11'4" x 9'5"
Bedroom Three:
10'3" x 9'5"
Bathroom:
Workshop/Office:
11'7" x 7'7"
*ZERO DEPOSIT OPTION AVAILABLE *
This beautifully presented THREE-bedroom detached home, located just a stone's throw away from the town centre and railway station, offers the perfect blend of modern living and convenience. Having received a fresh coat of paint and boasting a newly built workshop/office in the rear garden, this property is ideal for those who appreciate both indoor and outdoor living spaces. The home is situated on the eco-friendly Vista site by Morris Homes, featuring an open-plan living area, a fully equipped kitchen, and benefits such as solar panels, rainwater harvesting, and triple glazing for enhanced energy efficiency. With off-road parking to the front and a large private rear garden, it promises a tranquil and comfortable lifestyle.
Upon entering through the solid front door, you are greeted by a welcoming entrance hall, leading to a spacious lounge/diner through glass French doors. This area is adorned with carpet flooring and benefits from an abundance of natural light through the uPVC triple-glazed window overlooking the rear garden. The lounge/diner seamlessly flows into the kitchen area, which is fitted with a range of modern base and eye level units, integrated appliances, and under-cabinet lighting, making it a chef's dream.
The first floor comprises three well-appointed bedrooms, with the master bedroom featuring an en-suite shower room for added convenience. Each bedroom is finished with carpet flooring, radiators, and power points, offering a cosy and inviting atmosphere. The family bathroom, equipped with a modern three-piece suite and tiled walls, provides a perfect space for relaxation.
Outside, the property doesn't fail to impress with its large private rear garden, enclosed by timber fencing for privacy. The garden features a lawn area, patio space for outdoor dining, and the standout addition of a purpose-built workshop/office, providing a fantastic work-from-home solution. The front of the property offers off-road parking and a small lawn area, adding to the home's curb appeal.
Testament to modern living with its thoughtful layout, high-quality finishes, and eco-friendly features such as solar panels, triple glazing, and a rainwater harvester. It provides a rare opportunity to rent a home that truly caters to the needs of today's families, combining luxury, comfort, and sustainability.
Floor Plan - Entrance Hall:
Lounge/Diner:
28' x 9'5" Max
Kitchen:
10'11" x 9'5"
W/C:
Landing:
Bedroom One:
12'10" x 9'5"
En-Suite:
Bedroom Two:
11'4" x 9'5"
Bedroom Three:
10'3" x 9'5"
Bathroom:
Workshop/Office:
11'7" x 7'7"
Property photos
Council tax
First listed
Over a month agoEnergy Performance Certificate
Hawksbill Way, Peterborough PE2
Hawksbill Way, Peterborough PE2 - Streetview
DISCLAIMER: Property descriptions and related information displayed on this page are marketing materials provided by Firmin & Co - Lettings. Placebuzz does not warrant or accept any responsibility for the accuracy or completeness of the property descriptions or related information provided here and they do not constitute property particulars. Please contact Firmin & Co - Lettings for full details and further information.
property_vrec_1















