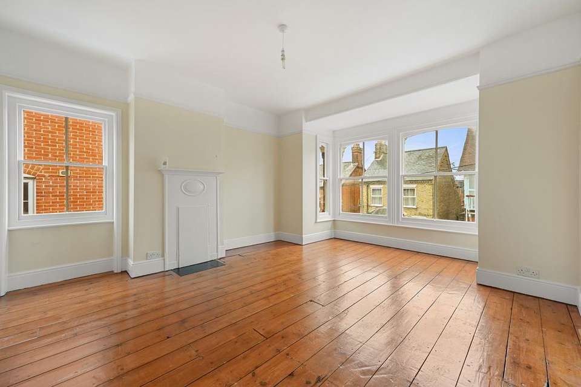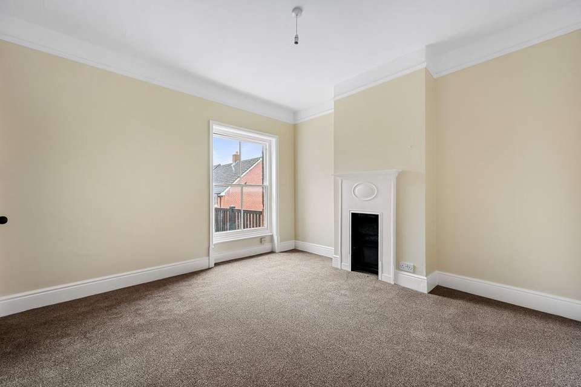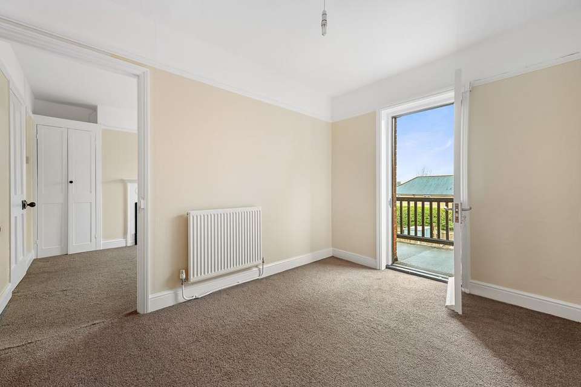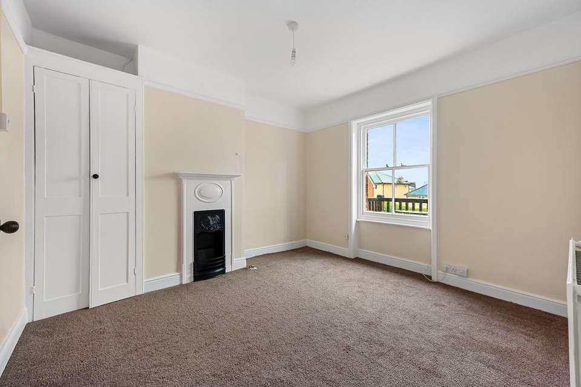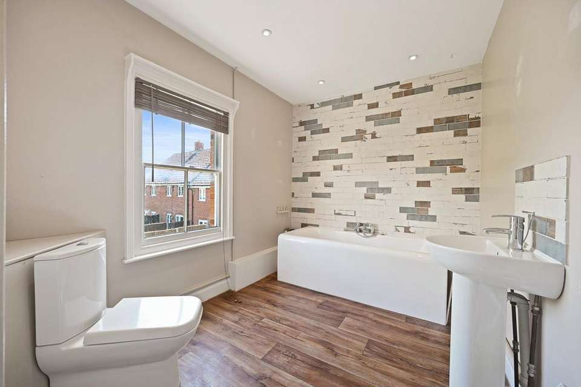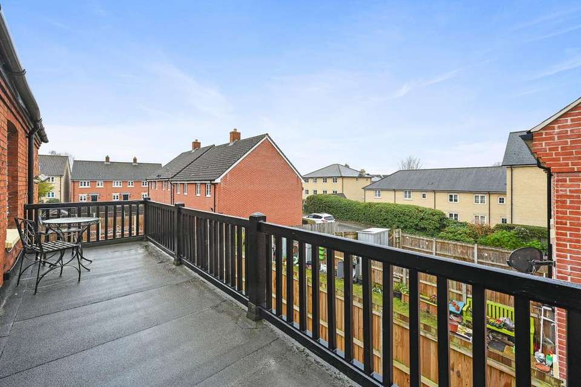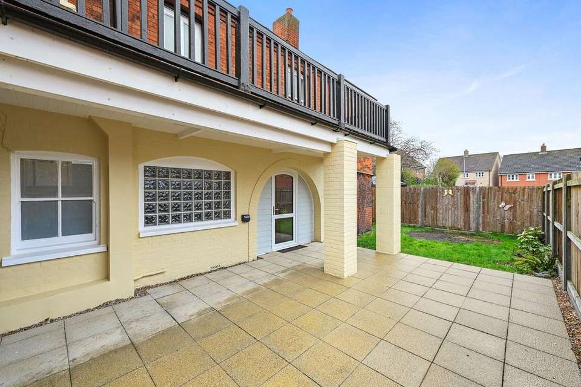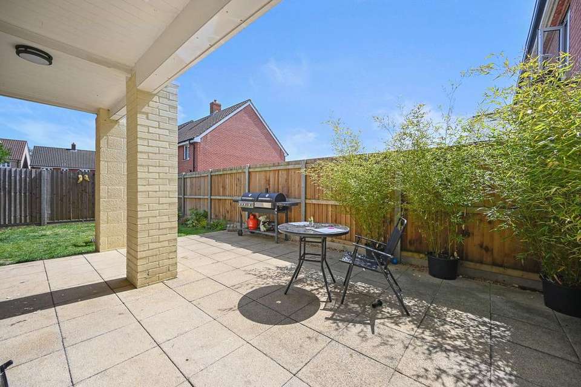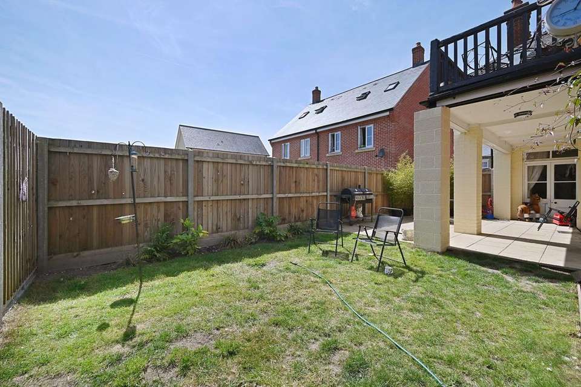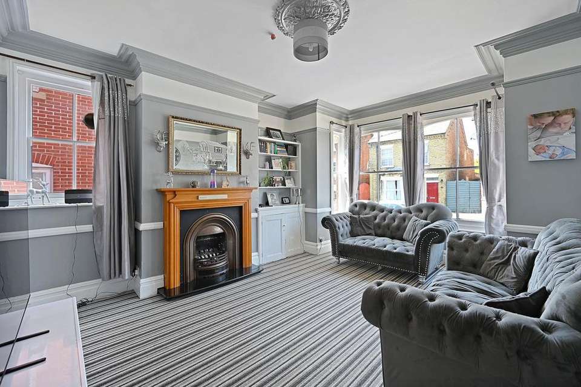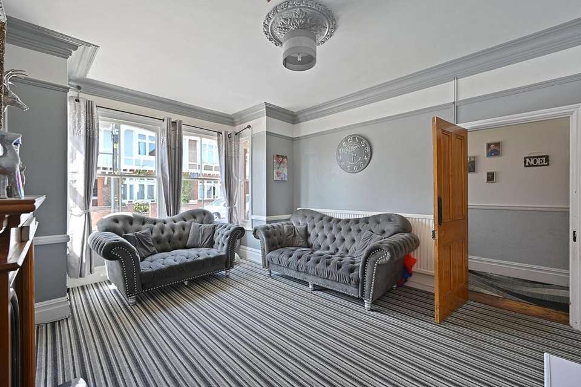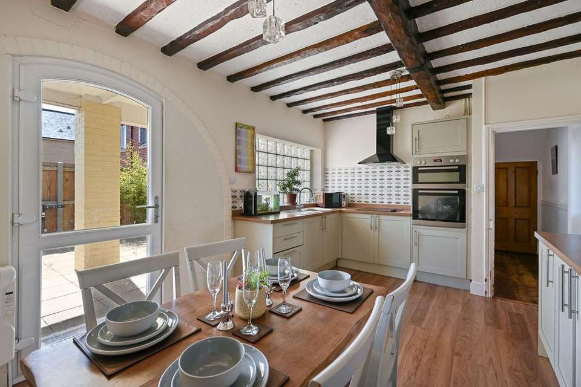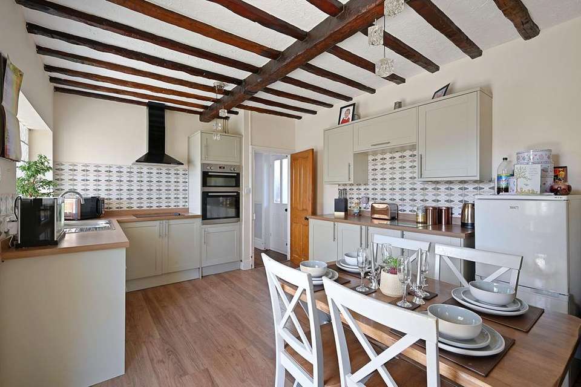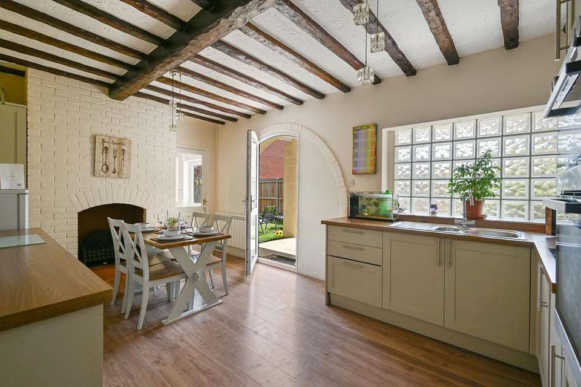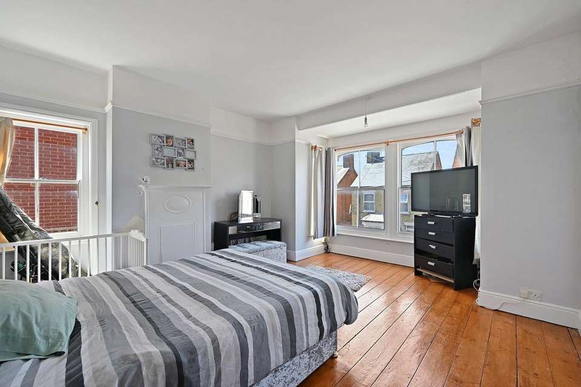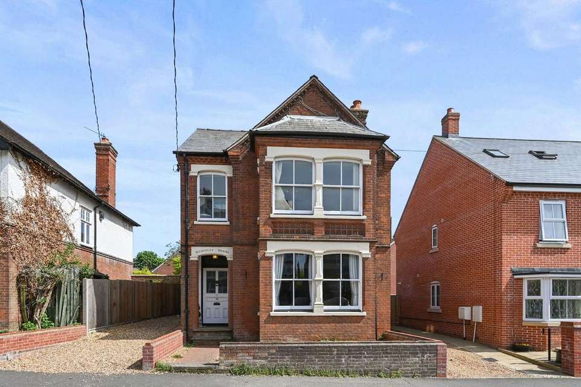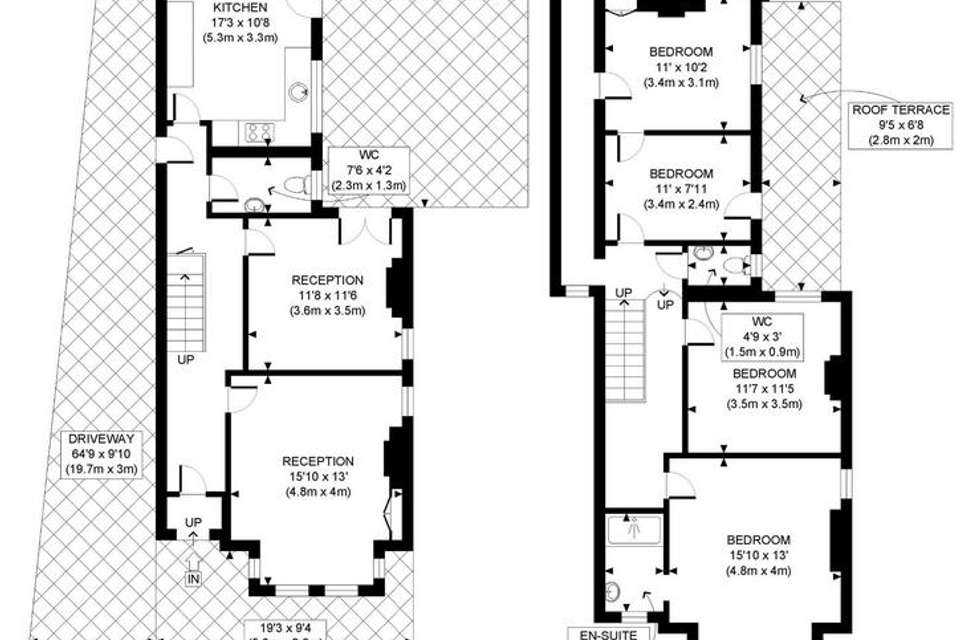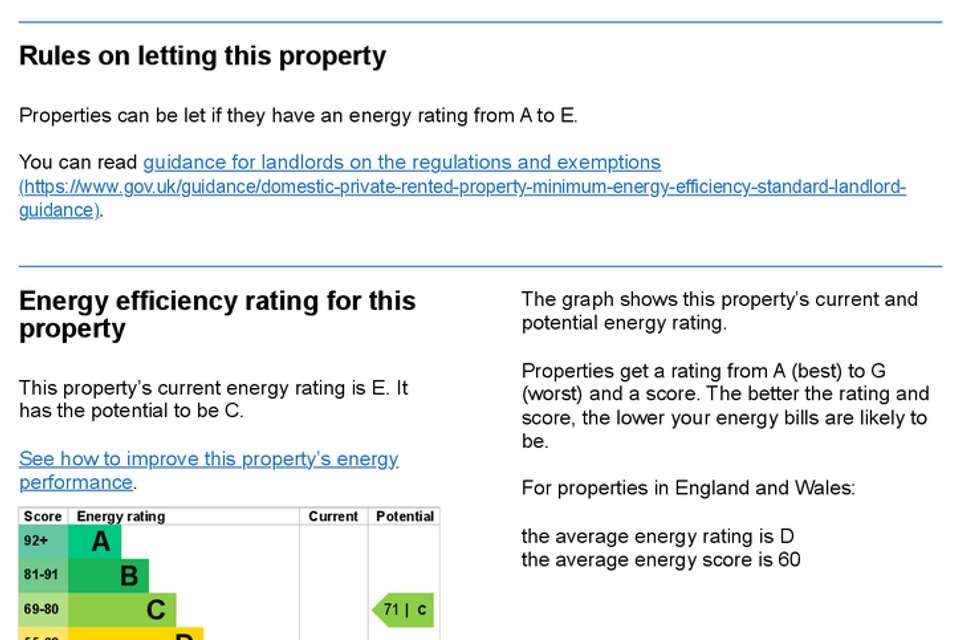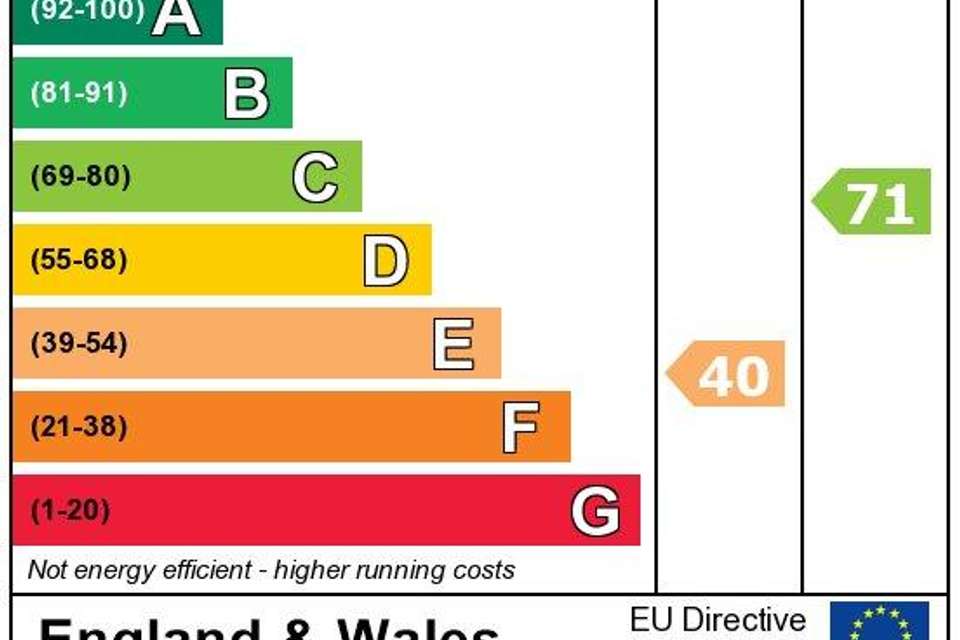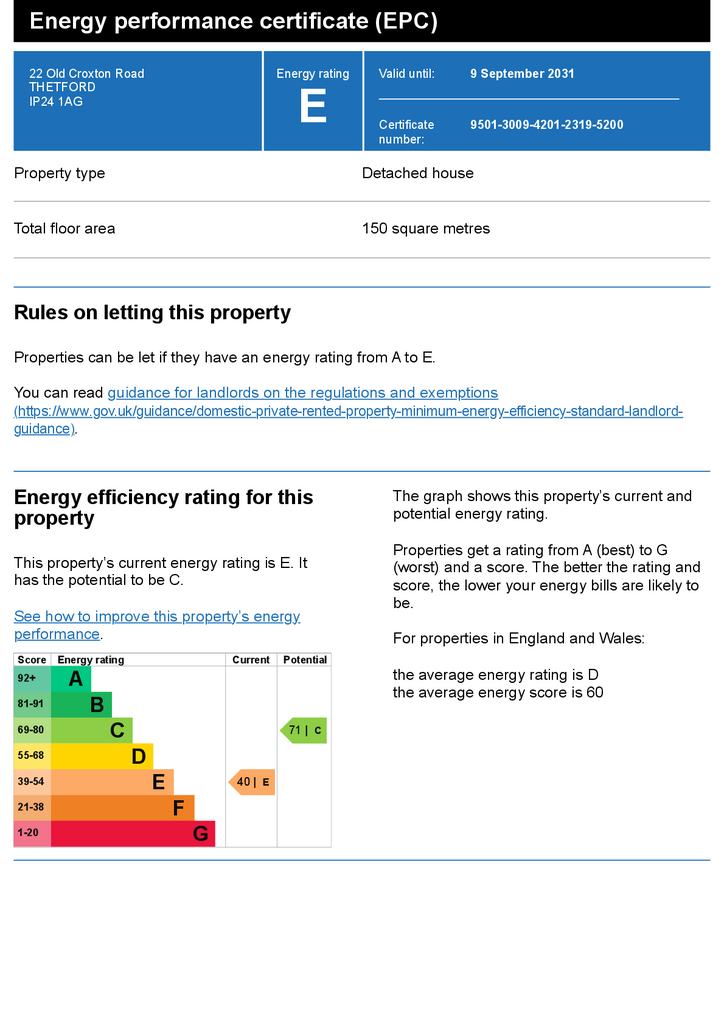4 bedroom detached house to rent
Croxton Road, Thetforddetached house
bedrooms
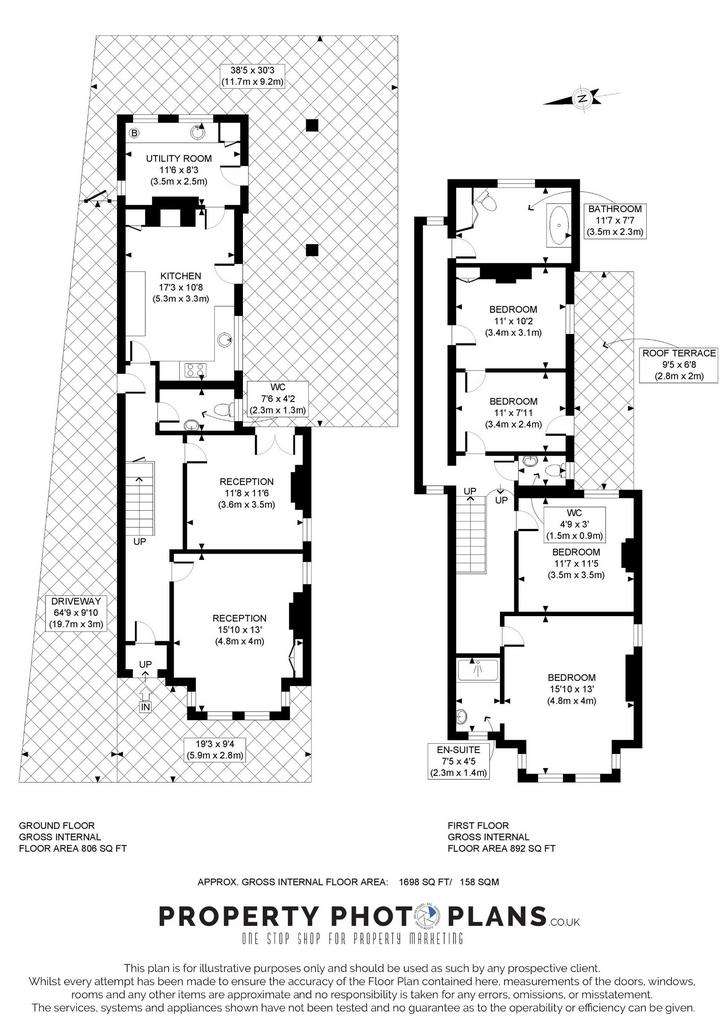
Property photos

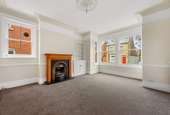
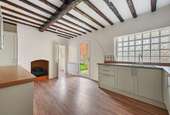
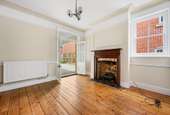
+20
Property description
CENTRAL LOCATION!
The house makes the perfect family home so be quick to book a viewing to appreciate the size, quality and location on offer.
5 minutes walk to the train station.
5 minutes walk to the bus station (direct bus to London, Norwich, Bury St Edmunds and Kings Lynn).
5 minutes to the town centre where you will find restaurants, cafes, shops, cinemas, post office and banks.
5 minutes walk to Breckland leisure centre with swimming pool facilities.
Ground floor comprises:
ENTRANCE HALL
With radiator, under stairs storage cupboard providing access to cellar, dado rail, picture rail, ornate arch and cornice, part glazed door providing side access, wood floor and four panelled doors leading to
DOWNSTAIRS CLOAKROOM
7'6" x 4'2" (2.3m x 1.3m)
White suite comprising vanity basin with mixer tap and w.c.. Radiator, tiled surrounds and sash window to the side aspect.
LOUNGE
15'10" x 13' (4.8m x 4m)
Gas coal effect fire with wood surround, marble effect inset and hearth, radiator, built-in cupboard to recess with display shelving above, dado rail, picture rail, ornate cornice and ceiling rose, sash window to the side aspect and bay window to the front aspect.
DINING ROOM
11'8" x 11'6" (3.6m x 3.5m)
With open fireplace with wood surround and tiled hearth, radiator, wood floor, dado rail, picture rail, decorative moulding to chimney breast, ornate cornice and ceiling rose, sash window to the side aspect and double part glazed door to the rear garden.
KITCHEN/DINER
17'3" x 10'8" (5.3m x 3.3m)
Fitted one and half bowl stainless steel sink unit with mixer tap, square edge work surfaces with tiled splash backs, range of modern base, drawer, wall and tall units, built-in double oven, ceramic hob with pyramid extractor/filter hood, exposed timbers, feature fireplace with exposed brick chimney breast, laminate floor, part glazed door to utility room and fully glazed PVCu door to the rear garden.
UTLITY ROOM
11'6" x 8'3" (3.5m x 2.5m)
Modern range of base and tall units, plumbing for an automatic washing machine, space for tumble dryer, gas boiler with timer controls serving central heating and hot water. Laminate wood floor, windows to two aspects and part glazed door to the rear garden.
CELLAR
12'11" x 11'6" (3.94m x 3.51m)
Provides ample of storage space with light connected.
First floor
The staircase to the first floor landing with radiator, picture rail, stained glass sash window to the front aspect and four panelled doors leading to:
MASTER BEDROOM
15'10" x 13' (4.8m x 4m)
Boarded fireplace with tiled hearth, radiator, picture rail, wood floor and sash bay window to the front aspect and arch leading to
EN-SUITE
7'5" x 4'5" (2.3m x 1.4m)
Comprising extra width shower cubicle housing electric power shower and pedestal basin. Part tiled walls, tiled floor, down lights and sash window to the front aspect.
BEDROOM TWO
11'7" x 11'5" (3.5m x 3.5m)
With cast iron fireplace surround, radiator, picture rail and sash window to the side aspect.
BEDROOM THREE
11'0" x 10'2" (3.4m x 3.1m)
With cast iron fireplace, radiator, built-in double wardrobe, picture rail and sash window to the side aspect. Door leading to:
BEDROOM FOUR
11'0" x 7'11" (3.4m x 2.4m)
Also approached via landing with radiator, picture rail and part glazed door to the roof terrace.
ROOF TERRACE
9'5" x 6'8" (2.8m x 2m)
FAMILY BATHROOM
11'7" x 7'7" (3.5m x 2.3m)
White suite comprising double ended bath with mixer tap, pedestal basin and WC. Built-in airing cupboard housing the pre insulated cylinder and shelving. Radiator, part tiled walls and sash window to the rear aspect.
UPSTAIRS CLOAKROOM
Comprising high level WC and hand basin. Tiled floor, access to the insulated loft space and sash window to the side aspect.
OUTSIDE
To the front the garden is enclosed by a dwarf wall and laid to shingle, shingle drive provides off road parking and a tiled path leads to the front door.
To the rear there is a PRIVATE LAWNED GARDEN with a patio seating area ideal for entertaining.
38'5" x 30'3" (11.7m x 9.2m)
An equivalent of one weeks rent, £335, is required to hold this house. This then forms part of the 5 week deposit.
To rent this house at £1450 per calendar month, the total amount required (subject to satisfactory referencing) is £3,123 (1 months rent plus 5 weeks deposit) prior to moving in.
To rent this house a minimum gross annual salary of £43,500 is required.
If a guarantor is required, they will require a minimum gross salary of £52,200 per annum.
Council Tax Band: E
Holding Deposit: £334.61
The house makes the perfect family home so be quick to book a viewing to appreciate the size, quality and location on offer.
5 minutes walk to the train station.
5 minutes walk to the bus station (direct bus to London, Norwich, Bury St Edmunds and Kings Lynn).
5 minutes to the town centre where you will find restaurants, cafes, shops, cinemas, post office and banks.
5 minutes walk to Breckland leisure centre with swimming pool facilities.
Ground floor comprises:
ENTRANCE HALL
With radiator, under stairs storage cupboard providing access to cellar, dado rail, picture rail, ornate arch and cornice, part glazed door providing side access, wood floor and four panelled doors leading to
DOWNSTAIRS CLOAKROOM
7'6" x 4'2" (2.3m x 1.3m)
White suite comprising vanity basin with mixer tap and w.c.. Radiator, tiled surrounds and sash window to the side aspect.
LOUNGE
15'10" x 13' (4.8m x 4m)
Gas coal effect fire with wood surround, marble effect inset and hearth, radiator, built-in cupboard to recess with display shelving above, dado rail, picture rail, ornate cornice and ceiling rose, sash window to the side aspect and bay window to the front aspect.
DINING ROOM
11'8" x 11'6" (3.6m x 3.5m)
With open fireplace with wood surround and tiled hearth, radiator, wood floor, dado rail, picture rail, decorative moulding to chimney breast, ornate cornice and ceiling rose, sash window to the side aspect and double part glazed door to the rear garden.
KITCHEN/DINER
17'3" x 10'8" (5.3m x 3.3m)
Fitted one and half bowl stainless steel sink unit with mixer tap, square edge work surfaces with tiled splash backs, range of modern base, drawer, wall and tall units, built-in double oven, ceramic hob with pyramid extractor/filter hood, exposed timbers, feature fireplace with exposed brick chimney breast, laminate floor, part glazed door to utility room and fully glazed PVCu door to the rear garden.
UTLITY ROOM
11'6" x 8'3" (3.5m x 2.5m)
Modern range of base and tall units, plumbing for an automatic washing machine, space for tumble dryer, gas boiler with timer controls serving central heating and hot water. Laminate wood floor, windows to two aspects and part glazed door to the rear garden.
CELLAR
12'11" x 11'6" (3.94m x 3.51m)
Provides ample of storage space with light connected.
First floor
The staircase to the first floor landing with radiator, picture rail, stained glass sash window to the front aspect and four panelled doors leading to:
MASTER BEDROOM
15'10" x 13' (4.8m x 4m)
Boarded fireplace with tiled hearth, radiator, picture rail, wood floor and sash bay window to the front aspect and arch leading to
EN-SUITE
7'5" x 4'5" (2.3m x 1.4m)
Comprising extra width shower cubicle housing electric power shower and pedestal basin. Part tiled walls, tiled floor, down lights and sash window to the front aspect.
BEDROOM TWO
11'7" x 11'5" (3.5m x 3.5m)
With cast iron fireplace surround, radiator, picture rail and sash window to the side aspect.
BEDROOM THREE
11'0" x 10'2" (3.4m x 3.1m)
With cast iron fireplace, radiator, built-in double wardrobe, picture rail and sash window to the side aspect. Door leading to:
BEDROOM FOUR
11'0" x 7'11" (3.4m x 2.4m)
Also approached via landing with radiator, picture rail and part glazed door to the roof terrace.
ROOF TERRACE
9'5" x 6'8" (2.8m x 2m)
FAMILY BATHROOM
11'7" x 7'7" (3.5m x 2.3m)
White suite comprising double ended bath with mixer tap, pedestal basin and WC. Built-in airing cupboard housing the pre insulated cylinder and shelving. Radiator, part tiled walls and sash window to the rear aspect.
UPSTAIRS CLOAKROOM
Comprising high level WC and hand basin. Tiled floor, access to the insulated loft space and sash window to the side aspect.
OUTSIDE
To the front the garden is enclosed by a dwarf wall and laid to shingle, shingle drive provides off road parking and a tiled path leads to the front door.
To the rear there is a PRIVATE LAWNED GARDEN with a patio seating area ideal for entertaining.
38'5" x 30'3" (11.7m x 9.2m)
An equivalent of one weeks rent, £335, is required to hold this house. This then forms part of the 5 week deposit.
To rent this house at £1450 per calendar month, the total amount required (subject to satisfactory referencing) is £3,123 (1 months rent plus 5 weeks deposit) prior to moving in.
To rent this house a minimum gross annual salary of £43,500 is required.
If a guarantor is required, they will require a minimum gross salary of £52,200 per annum.
Council Tax Band: E
Holding Deposit: £334.61
Council tax
First listed
Over a month agoEnergy Performance Certificate
Croxton Road, Thetford
Croxton Road, Thetford - Streetview
DISCLAIMER: Property descriptions and related information displayed on this page are marketing materials provided by 100 Key Properties - London. Placebuzz does not warrant or accept any responsibility for the accuracy or completeness of the property descriptions or related information provided here and they do not constitute property particulars. Please contact 100 Key Properties - London for full details and further information.





