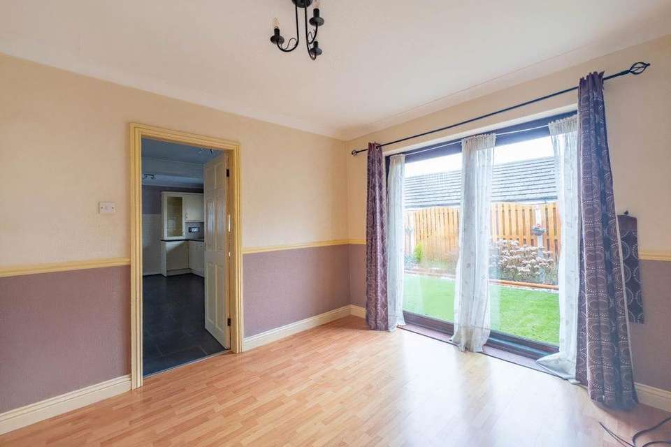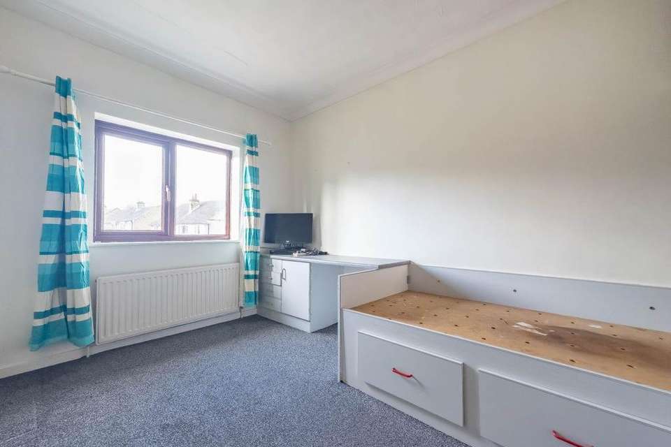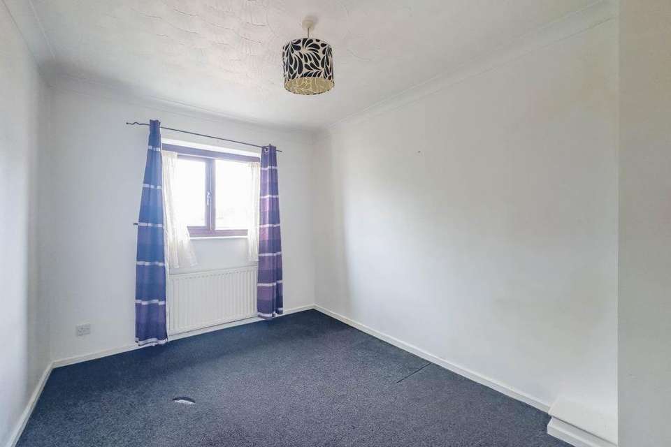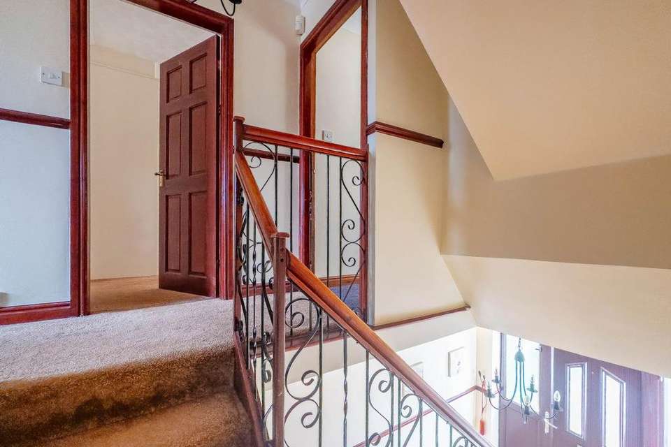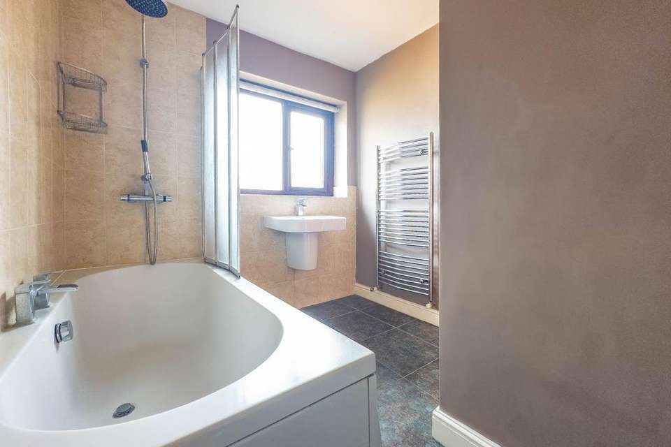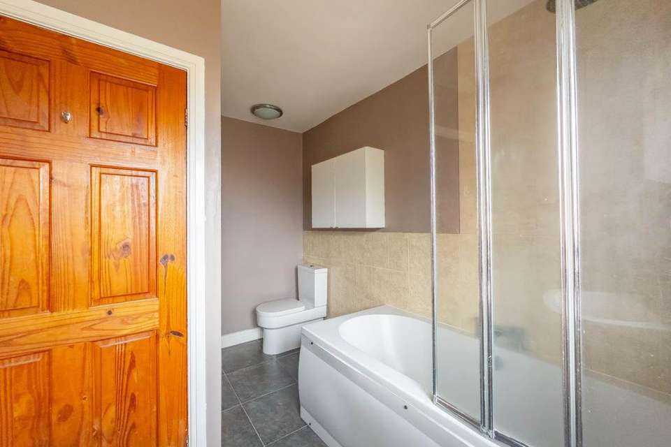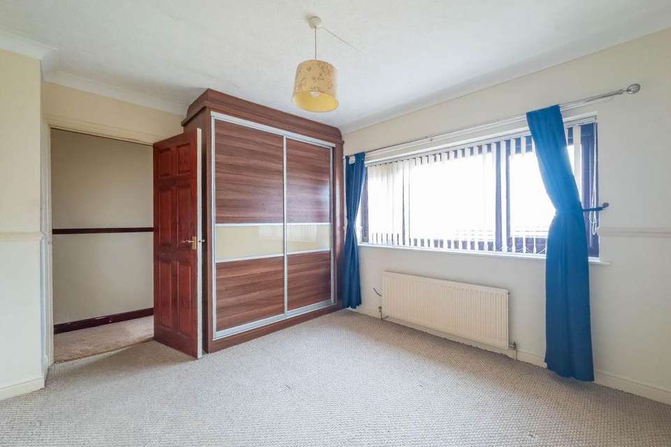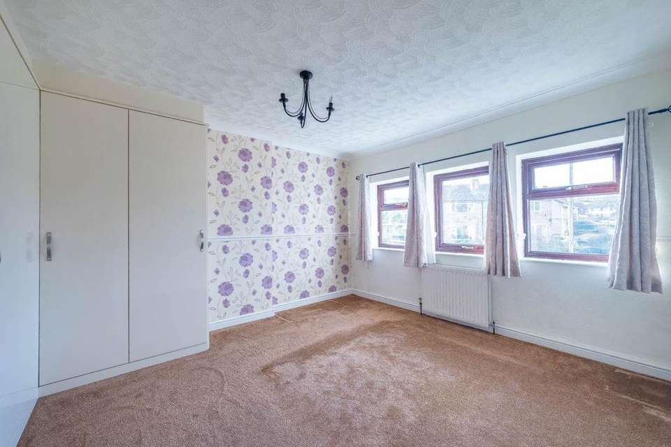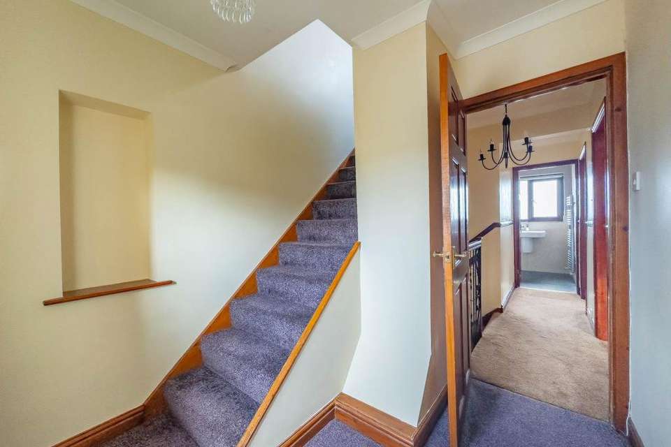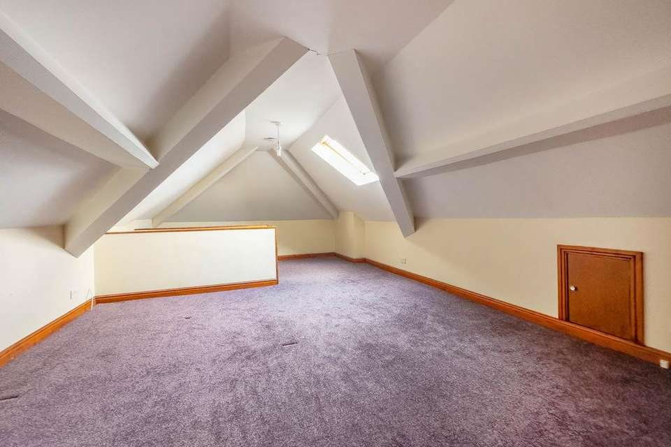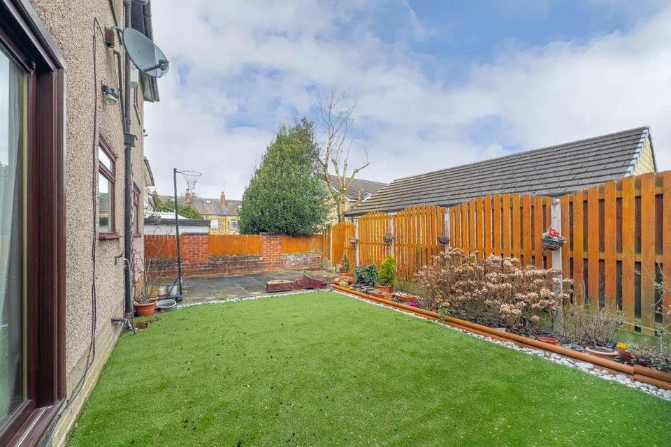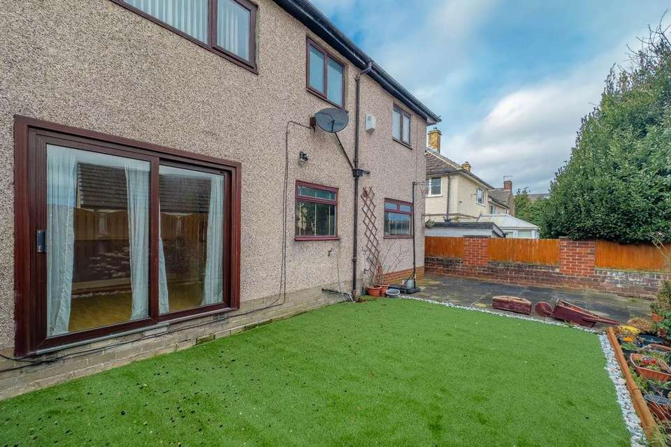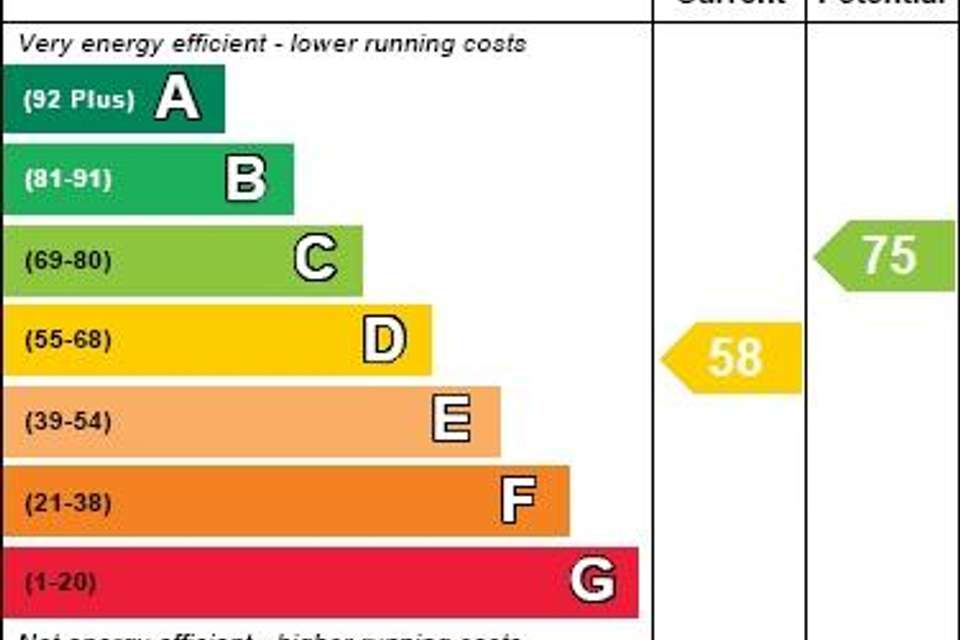4 bedroom semi-detached house to rent
Enfield Close, Batleysemi-detached house
bedrooms
Property photos
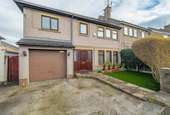
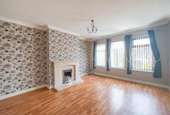
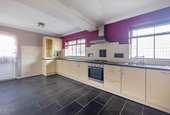
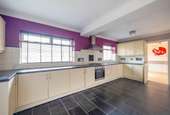
+13
Property description
An attractive 4/5 bedroom semi-detached property conveniently located within easy access of Birstall and Batley town centres, local schools and amenities. The property benefits from uPVC double glazing, gas central heating system and garage and offers good sized family accommodation which briefly comprises kitchen, dining room, lounge, downstairs shower room, 4/5 bedrooms, family bathroom, and gardens to front and rear.
Entrance Hall
Into hallway with stairs leading to the first floor, understairs storage cupboard and radiator. Laminate flooring, coving to the ceiling and alarm panel.
Lounge 11' 11" Chimney Recess x 13' 11" ( 3.63m Chimney Recess x 4.24m )
Three double glazed windows to the front with laminate flooring and coving to the ceiling. Wall lights and fireplace with gas fire.
Dining / Sitting Room 9' 11" x 10' 6" ( 3.02m x 3.20m )
Double glazed patio doors with radiator and laminate flooring. Dado rail and coving to the ceiling.
Kitchen / Diner 10' x 18' 11" ( 3.05m x 5.77m )
Fitted wall and base units comprising of a stainless steel single bowl sink and drainer with complementary worktops and splashback tiling. Electric oven with gas hob and cooker-hood above. Built-in dishwasher, radiator, two double glazed windows to the rear and a stable style door to the with a further door leading to the integral garage.
Downstairs Shower Room
Modern 3 piece suite comprising low flush WC, pedestal wash hand basin, shower enclosure. Fully Tiled.
Landing
With Dado rail.
Bedroom One 14' x 12' ( 4.27m x 3.66m )
Three double glazed windows to the front, dado rail and coving to the ceiling.
Bedroom Two 11' 11" x 10' 4" ( 3.63m x 3.15m )
Double glazed window to the front with radiator and dado rail.
Bedroom Three 8' 7" x 10' 3" ( 2.62m x 3.12m )
Double glazed window to the front with radiator, coving to the ceiling and fitted wardrobes.
Bedroom Four 8' 6" x 12' 7" Max To Recess ( 2.59m x 3.84m Max To Recess )
Double glazed window to the rear with radiator and coving to the ceiling.
Useful Loft Space 24' 3" x 14' 5" ( 7.39m x 4.39m )
Velux window to the rear and three under eaves storage spaces.
Bathroom
Three piece suite comprising of a wash hand base units, low level wc and bath with shower over. Part tiled walls and flooring, chrome heated towel rail and double glazed window to the rear.
Exterior
Low maintenance front garden with decorative slate and a flagged garden to the rear with a driveway providing off street parking.
Garage 8' 7" x 16' 6" ( 2.62m x 5.03m )
Housing the central heating boiler with plumbing for a washing machine, power and light.
Notice
All photographs are provided for guidance only.
Client Money Protection provided by: CMP (CMP005942)
Entrance Hall
Into hallway with stairs leading to the first floor, understairs storage cupboard and radiator. Laminate flooring, coving to the ceiling and alarm panel.
Lounge 11' 11" Chimney Recess x 13' 11" ( 3.63m Chimney Recess x 4.24m )
Three double glazed windows to the front with laminate flooring and coving to the ceiling. Wall lights and fireplace with gas fire.
Dining / Sitting Room 9' 11" x 10' 6" ( 3.02m x 3.20m )
Double glazed patio doors with radiator and laminate flooring. Dado rail and coving to the ceiling.
Kitchen / Diner 10' x 18' 11" ( 3.05m x 5.77m )
Fitted wall and base units comprising of a stainless steel single bowl sink and drainer with complementary worktops and splashback tiling. Electric oven with gas hob and cooker-hood above. Built-in dishwasher, radiator, two double glazed windows to the rear and a stable style door to the with a further door leading to the integral garage.
Downstairs Shower Room
Modern 3 piece suite comprising low flush WC, pedestal wash hand basin, shower enclosure. Fully Tiled.
Landing
With Dado rail.
Bedroom One 14' x 12' ( 4.27m x 3.66m )
Three double glazed windows to the front, dado rail and coving to the ceiling.
Bedroom Two 11' 11" x 10' 4" ( 3.63m x 3.15m )
Double glazed window to the front with radiator and dado rail.
Bedroom Three 8' 7" x 10' 3" ( 2.62m x 3.12m )
Double glazed window to the front with radiator, coving to the ceiling and fitted wardrobes.
Bedroom Four 8' 6" x 12' 7" Max To Recess ( 2.59m x 3.84m Max To Recess )
Double glazed window to the rear with radiator and coving to the ceiling.
Useful Loft Space 24' 3" x 14' 5" ( 7.39m x 4.39m )
Velux window to the rear and three under eaves storage spaces.
Bathroom
Three piece suite comprising of a wash hand base units, low level wc and bath with shower over. Part tiled walls and flooring, chrome heated towel rail and double glazed window to the rear.
Exterior
Low maintenance front garden with decorative slate and a flagged garden to the rear with a driveway providing off street parking.
Garage 8' 7" x 16' 6" ( 2.62m x 5.03m )
Housing the central heating boiler with plumbing for a washing machine, power and light.
Notice
All photographs are provided for guidance only.
Client Money Protection provided by: CMP (CMP005942)
Interested in this property?
Council tax
First listed
Over a month agoEnergy Performance Certificate
Enfield Close, Batley
Marketed by
Watsons Property Services - Birstall 20 Market Place Birstall, Batley WF17 9ELEnfield Close, Batley - Streetview
DISCLAIMER: Property descriptions and related information displayed on this page are marketing materials provided by Watsons Property Services - Birstall. Placebuzz does not warrant or accept any responsibility for the accuracy or completeness of the property descriptions or related information provided here and they do not constitute property particulars. Please contact Watsons Property Services - Birstall for full details and further information.





