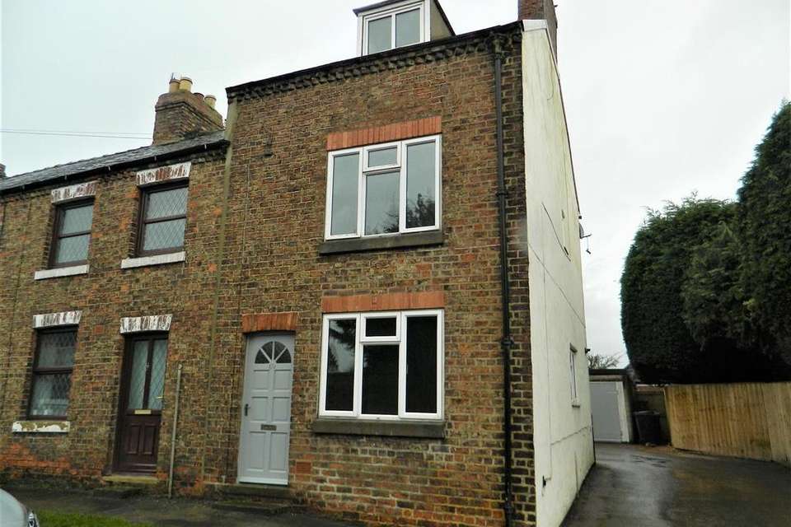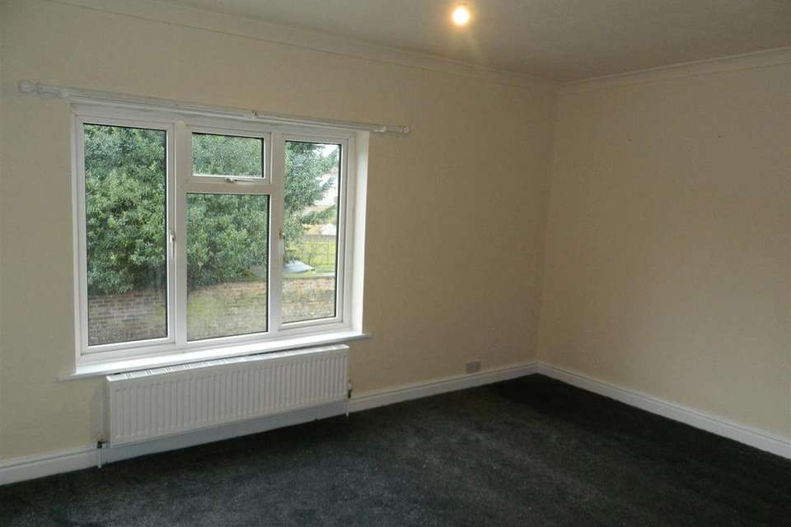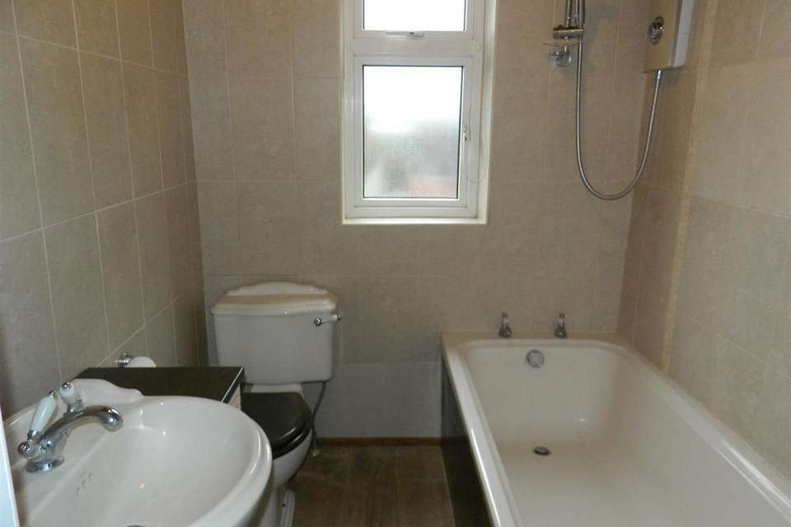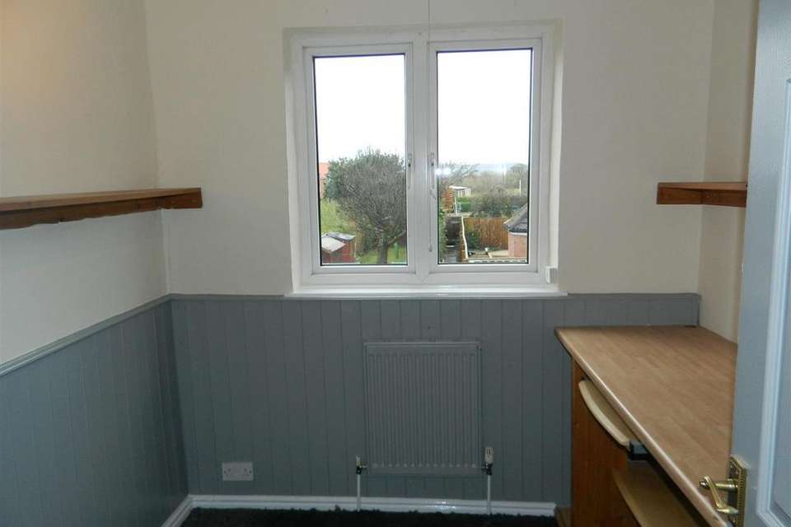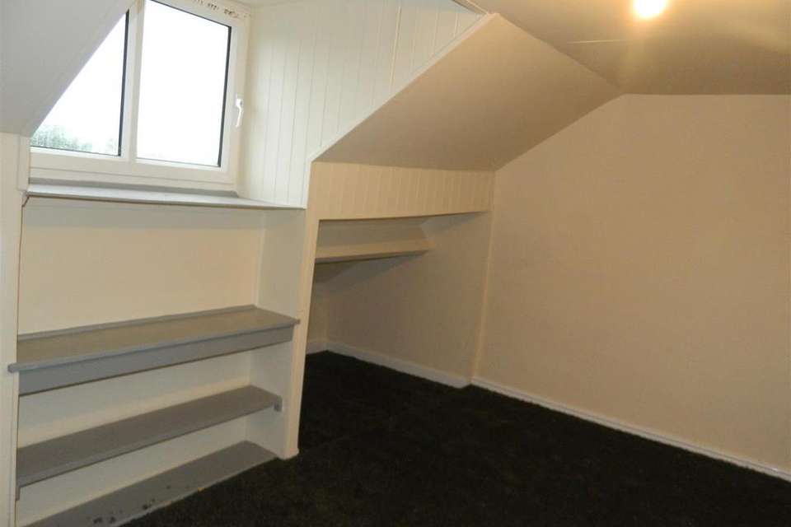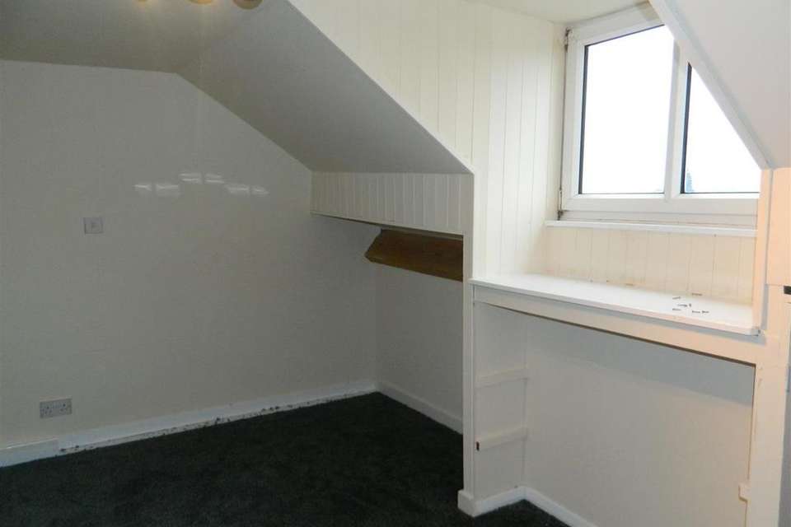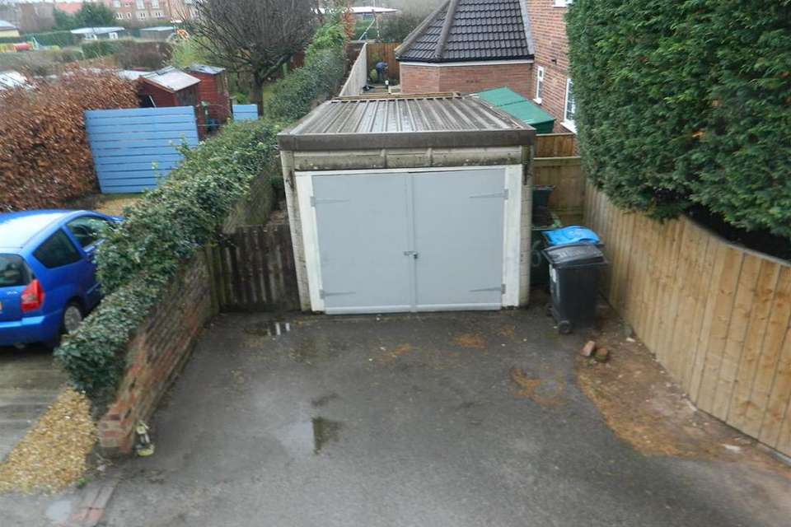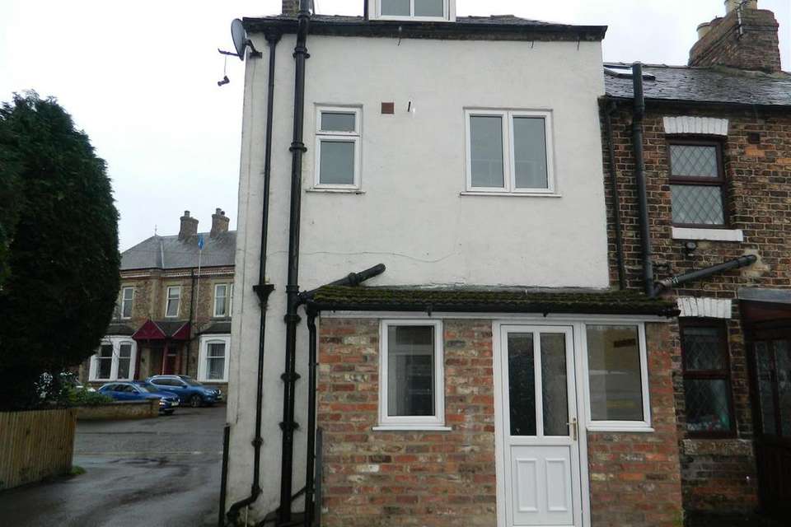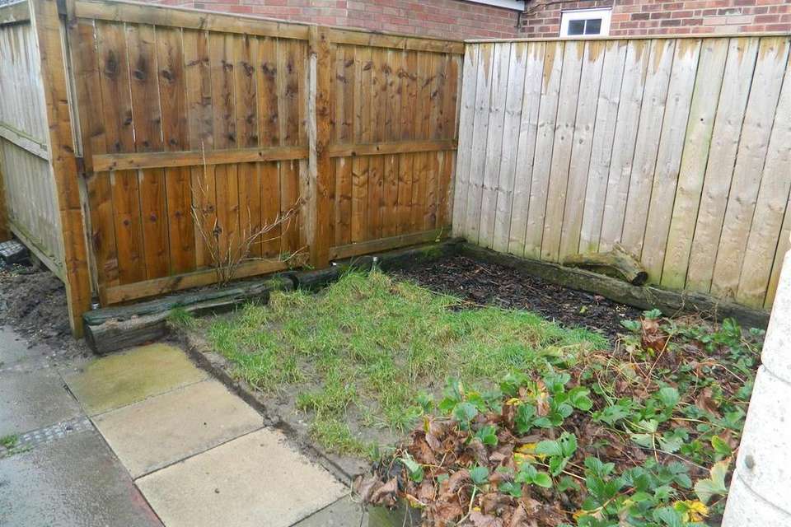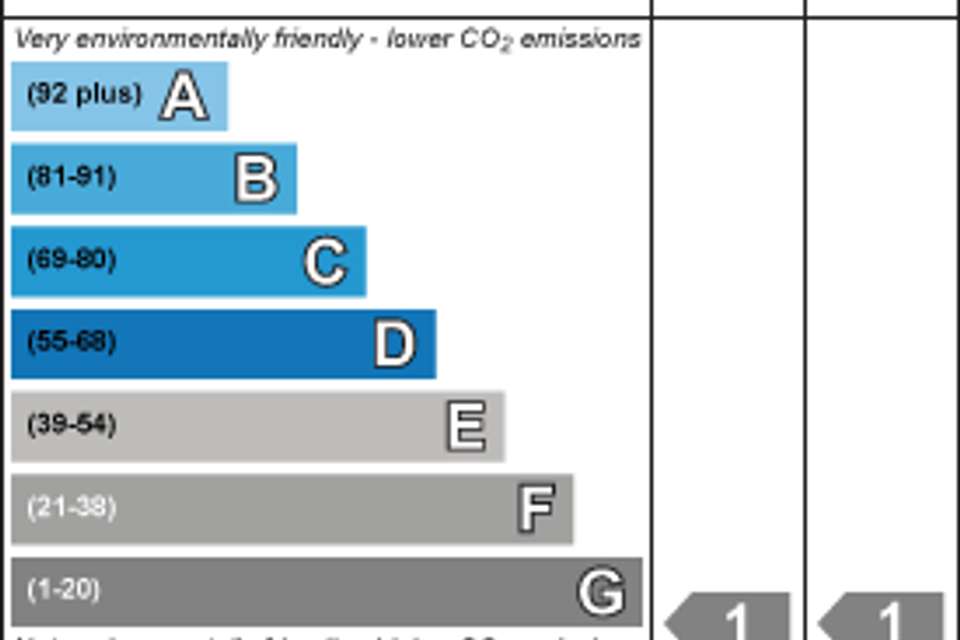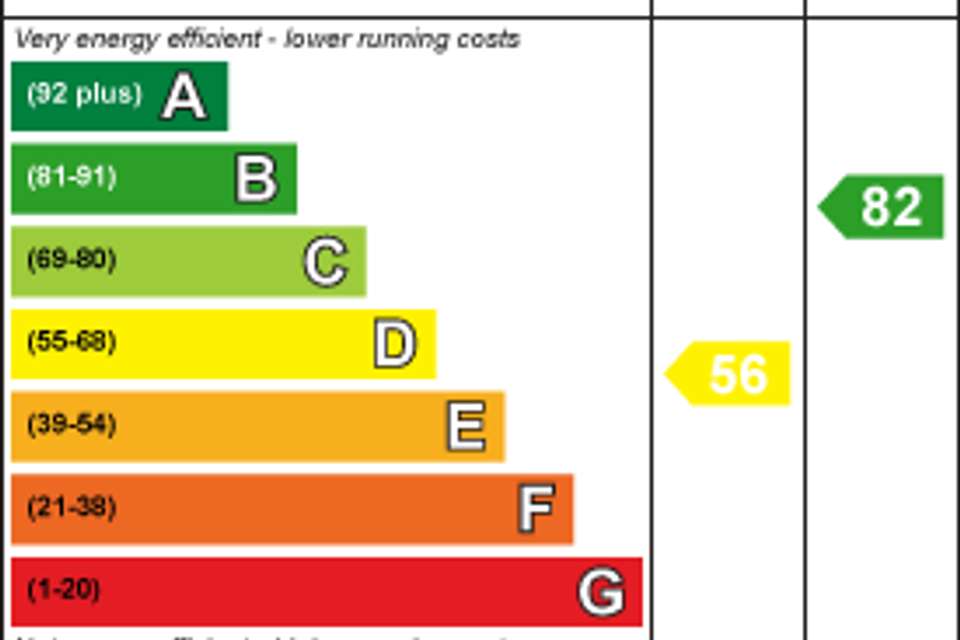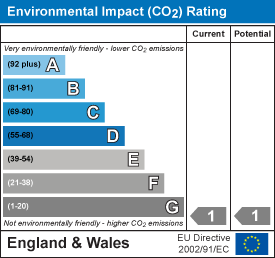4 bedroom end of terrace house to rent
Sowerby, Thirskterraced house
bedrooms
Property photos

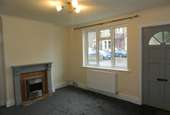
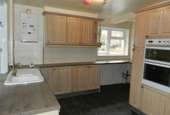
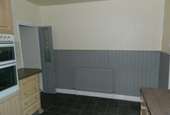
+10
Property description
*DUE TO THE HIGH AMOUNT OF INTEREST, WE ARE WITHHOLDING VIEWINGS AT THIS CURRENT TIME* Available end of March. A characterful three/four bedroom end of terrace house with garage and parking within a five minute walk of Thirsk Market Place. The property benefits from double glazing and gas central heating and briefly comprises: utility room, dining kitchen, lounge, house bathroom, three double bedrooms and study/fourth bedroom. This property does not accept pets.
Lounge - 4.29m x 3.40m (14'01 x 11'02) - Double glazed window to front. Timber part glazed front door. BT point. TV point. Fireplace with tiled hearth and decorative wooden surround. Electric fire. Radiator. Coving.
Dining Kitchen - 3.99m x 3.02m extending to 4.01m (13'01 x 9'11 ext - Range of base and wall units in pale wood effect with coordinating work surfaces. Integrated electric double oven and 4 ring gas hob. 1.5 bowl ceramic sink and drainer with mixer tap. Double glazed window to side. Smoke / Co2 detector. Timber part glazed door to rear porch. Tongue and groove panelling to one wall. Radiator. Space and plumbing for dishwasher. Space for under counter fridge and freezer. Gas combi boiler.
Rear Porch / Utility - 3.18m x 1.07m (10'05 x 3'06) - Upvc part glazed door to rear. Three double glazed windows to side and rear. Space and plumbing for washing machine. Coat hooks. Timber work surface.
First Floor -
Landing - Double glazed window to side. Radiator. Smoke detector.
Master Bedroom - 4.29m x 3.30m (14'01 x 10'10) - Double glazed window to front. Radiator. Coving.
Bedroom Four / Study - 2.36m x 2.34m (7'09 x 7'08) - Double glazed window to rear. Radiator. Shelving and built in desk area. Tongue and groove panelling to one wall.
House Bathroom - 2.06m x 1.80m (6'09 x 5'11) - Double glazed window to rear. Fully tiled. Cream suite comprising of vanity mounted wash basin, low level flush WC and bath with thermostatic shower over. Chrome towel rail. Extractor fan.
Second Floor -
Landing - Smoke detector.
Bedroom Two - 4.04m x 2.08m (13'03 x 6'10) - Double glazed window to front. Under eaves storage. Built in shelves. Radiator.
Bedroom Three - 3.99m x 1.83m (13'01 x 6'00) - Double glazed window to rear. Under eaves storage. Radiator.
Garage - To the rear is a single garage with timber double doors to the front and window and door to the side.
Outside - Located behind the garage is a very small garden area which would be suitable to have some seating and/or plant pots etc.
Additional Information - The tenant will be responsible for Council Tax and Utility Bills. Council Tax band B.
Parking - on street parking at the front, garage to the rear
Services - Mains water and sewerage
Utilities - Mains electricity and gas central heating
Broadband and mobile phone - See Ofcom checker and Openreach website for more details.
Application Process - Applicants should be aware that in order to satisfy the criteria of our reference agency your gross income should be 2.5 times the monthly rent and you must be in permanent employment or retired with proof of funds/income. In addition you must have been resident in the UK for a minimum of 6 months.
The Immigration Act 2014 now makes it a legal requirement for landlords and letting agents to perform basic 'immigration status checks' on all prospective tenants before allowing them to sign a tenancy agreement. These checks are required regardless of whether the prospective tenant(s) are UK citizens or not, and usually require nothing more than a simple passport check if you're a UK or European citizen, or a simple visa/permit check otherwise.
On completion of an application form, please provide your passport or visa/permit & proof of residency (utility bill preferable). The contact details provided on your application form are then used by our referencing company ( ... ) Landlord & Tenant Services who will contact you direct by email and text message requesting completion of a more detailed application form either online or over the phone.
The completion and submission of an application form does not guarantee the offer of tenancy, this is subject to satisfactory references being obtained.
Referencing - Once Joplings have received the final report from ( ... ) Landlord & Tenant Services regarding your references we will confirm the outcome by phone and email.
The first months rent & deposit are payable by the tenancy commencement date and must be cleared funds. All named tenants (including guarantors) are required to be present for signing the Tenancy Agreement prior to keys being released. We do not have facilities to take debit or credit cards, and personal cheques are not acceptable therefore, all payments must be made either in cash, by bank transfer or bankers draft made payable to Joplings. NB: if paying by bank transfer your payment must be received into Joplings account prior to the tenancy commencement date.
Viewings - All viewings are strictly by appointment through Joplings Property Consultants, please contact the Thirsk office at 19 Market Place, Thirsk. North Yorkshire, YO7 1HD. Telephone:[use Contact Agent Button].
Opening Hours - Thirsk:
Mon - Thur - 9am - 5.30pm
Friday- 9am - 5pm
Saturday - 9am - 1pm
Sunday - Closed
Lounge - 4.29m x 3.40m (14'01 x 11'02) - Double glazed window to front. Timber part glazed front door. BT point. TV point. Fireplace with tiled hearth and decorative wooden surround. Electric fire. Radiator. Coving.
Dining Kitchen - 3.99m x 3.02m extending to 4.01m (13'01 x 9'11 ext - Range of base and wall units in pale wood effect with coordinating work surfaces. Integrated electric double oven and 4 ring gas hob. 1.5 bowl ceramic sink and drainer with mixer tap. Double glazed window to side. Smoke / Co2 detector. Timber part glazed door to rear porch. Tongue and groove panelling to one wall. Radiator. Space and plumbing for dishwasher. Space for under counter fridge and freezer. Gas combi boiler.
Rear Porch / Utility - 3.18m x 1.07m (10'05 x 3'06) - Upvc part glazed door to rear. Three double glazed windows to side and rear. Space and plumbing for washing machine. Coat hooks. Timber work surface.
First Floor -
Landing - Double glazed window to side. Radiator. Smoke detector.
Master Bedroom - 4.29m x 3.30m (14'01 x 10'10) - Double glazed window to front. Radiator. Coving.
Bedroom Four / Study - 2.36m x 2.34m (7'09 x 7'08) - Double glazed window to rear. Radiator. Shelving and built in desk area. Tongue and groove panelling to one wall.
House Bathroom - 2.06m x 1.80m (6'09 x 5'11) - Double glazed window to rear. Fully tiled. Cream suite comprising of vanity mounted wash basin, low level flush WC and bath with thermostatic shower over. Chrome towel rail. Extractor fan.
Second Floor -
Landing - Smoke detector.
Bedroom Two - 4.04m x 2.08m (13'03 x 6'10) - Double glazed window to front. Under eaves storage. Built in shelves. Radiator.
Bedroom Three - 3.99m x 1.83m (13'01 x 6'00) - Double glazed window to rear. Under eaves storage. Radiator.
Garage - To the rear is a single garage with timber double doors to the front and window and door to the side.
Outside - Located behind the garage is a very small garden area which would be suitable to have some seating and/or plant pots etc.
Additional Information - The tenant will be responsible for Council Tax and Utility Bills. Council Tax band B.
Parking - on street parking at the front, garage to the rear
Services - Mains water and sewerage
Utilities - Mains electricity and gas central heating
Broadband and mobile phone - See Ofcom checker and Openreach website for more details.
Application Process - Applicants should be aware that in order to satisfy the criteria of our reference agency your gross income should be 2.5 times the monthly rent and you must be in permanent employment or retired with proof of funds/income. In addition you must have been resident in the UK for a minimum of 6 months.
The Immigration Act 2014 now makes it a legal requirement for landlords and letting agents to perform basic 'immigration status checks' on all prospective tenants before allowing them to sign a tenancy agreement. These checks are required regardless of whether the prospective tenant(s) are UK citizens or not, and usually require nothing more than a simple passport check if you're a UK or European citizen, or a simple visa/permit check otherwise.
On completion of an application form, please provide your passport or visa/permit & proof of residency (utility bill preferable). The contact details provided on your application form are then used by our referencing company ( ... ) Landlord & Tenant Services who will contact you direct by email and text message requesting completion of a more detailed application form either online or over the phone.
The completion and submission of an application form does not guarantee the offer of tenancy, this is subject to satisfactory references being obtained.
Referencing - Once Joplings have received the final report from ( ... ) Landlord & Tenant Services regarding your references we will confirm the outcome by phone and email.
The first months rent & deposit are payable by the tenancy commencement date and must be cleared funds. All named tenants (including guarantors) are required to be present for signing the Tenancy Agreement prior to keys being released. We do not have facilities to take debit or credit cards, and personal cheques are not acceptable therefore, all payments must be made either in cash, by bank transfer or bankers draft made payable to Joplings. NB: if paying by bank transfer your payment must be received into Joplings account prior to the tenancy commencement date.
Viewings - All viewings are strictly by appointment through Joplings Property Consultants, please contact the Thirsk office at 19 Market Place, Thirsk. North Yorkshire, YO7 1HD. Telephone:[use Contact Agent Button].
Opening Hours - Thirsk:
Mon - Thur - 9am - 5.30pm
Friday- 9am - 5pm
Saturday - 9am - 1pm
Sunday - Closed
Council tax
First listed
Over a month agoEnergy Performance Certificate
Sowerby, Thirsk
Sowerby, Thirsk - Streetview
DISCLAIMER: Property descriptions and related information displayed on this page are marketing materials provided by Joplings - Thirsk. Placebuzz does not warrant or accept any responsibility for the accuracy or completeness of the property descriptions or related information provided here and they do not constitute property particulars. Please contact Joplings - Thirsk for full details and further information.

