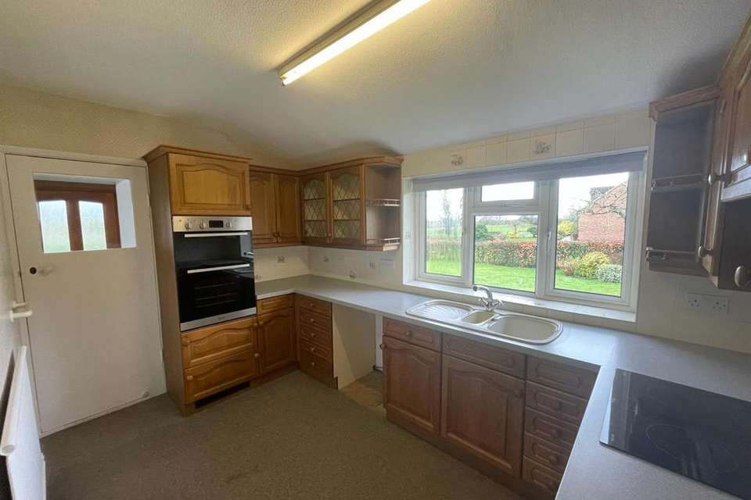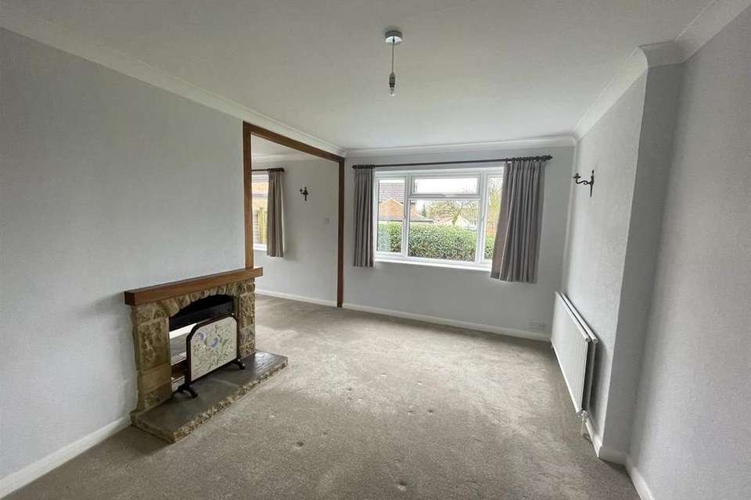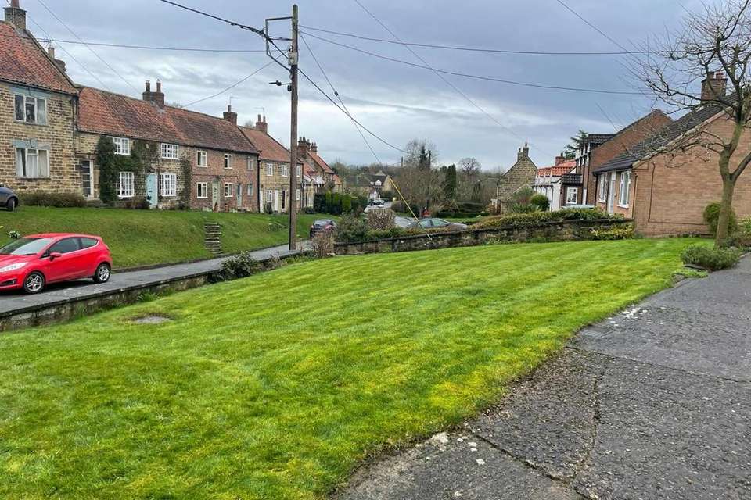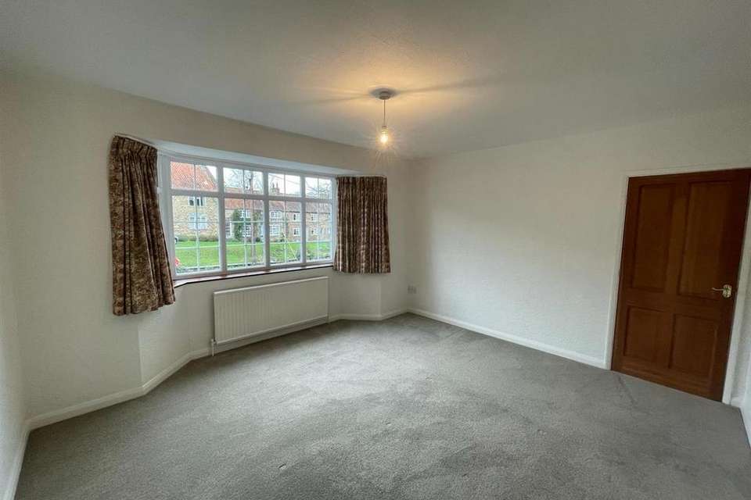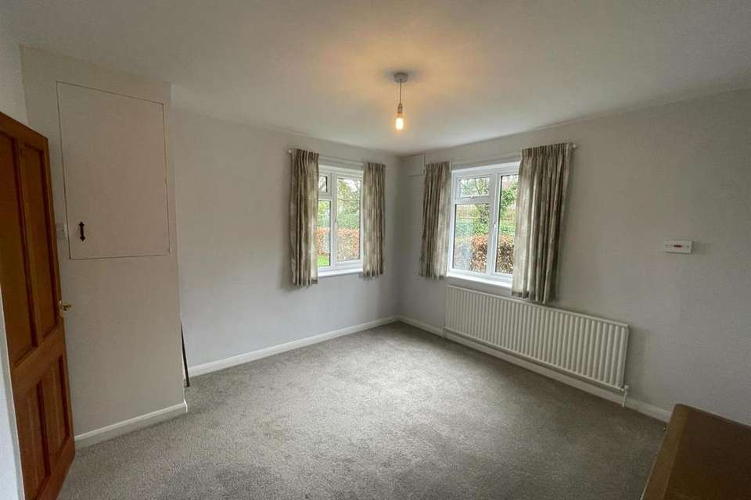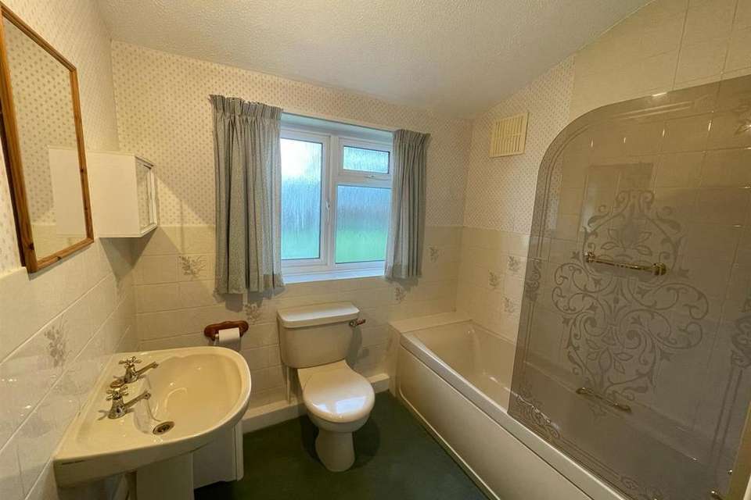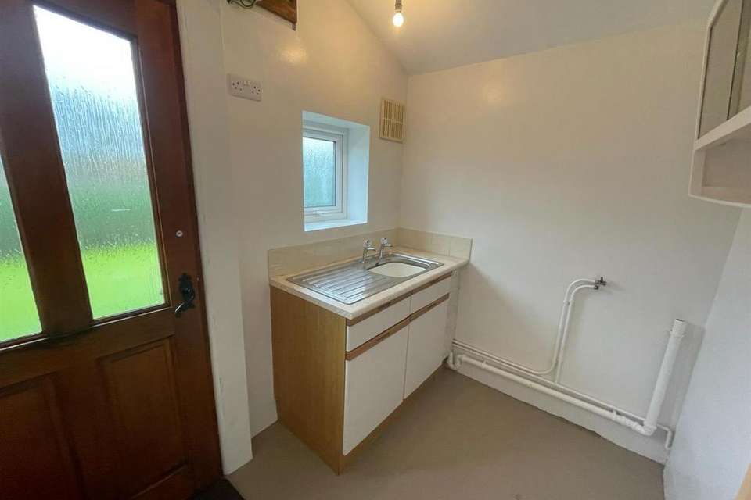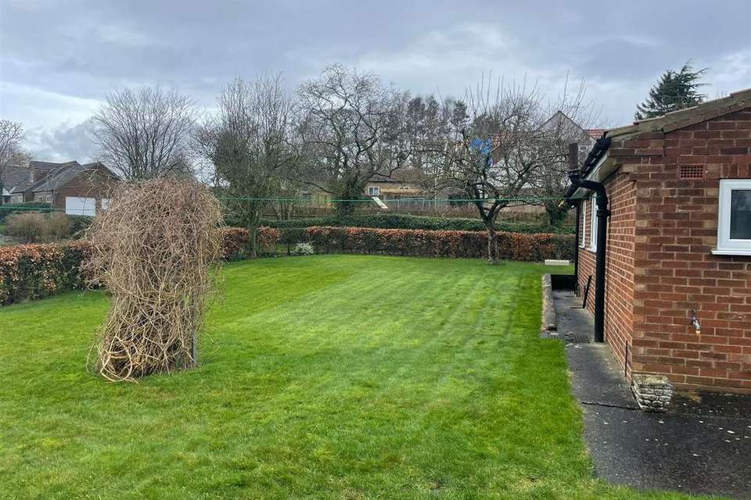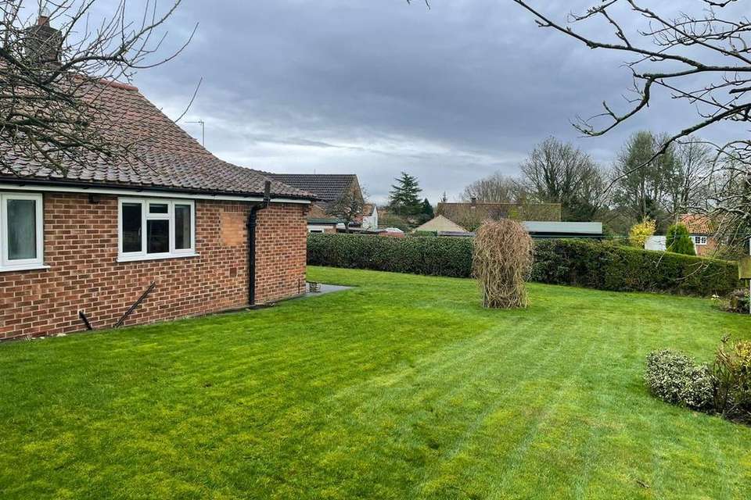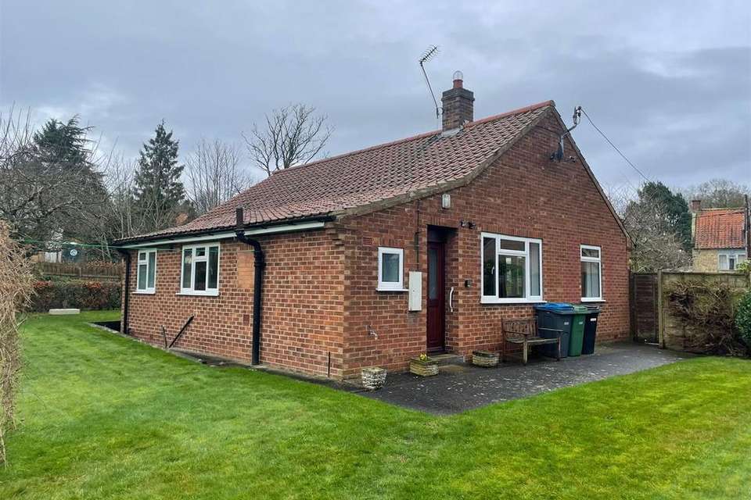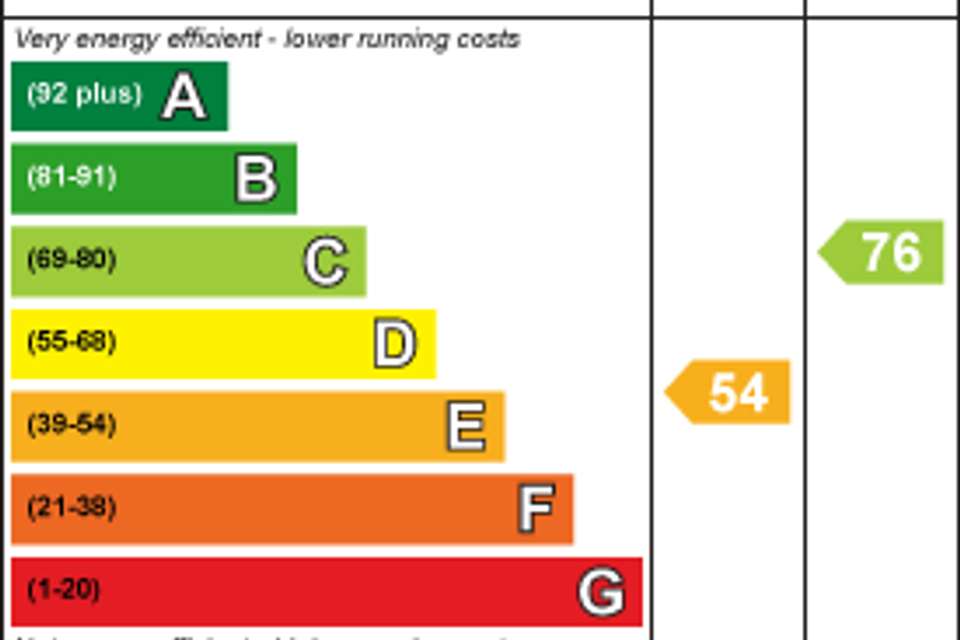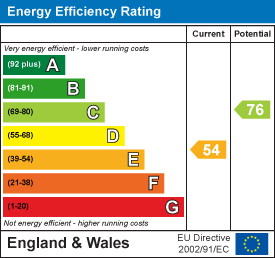2 bedroom detached bungalow to rent
Borrowby, Thirskbungalow
bedrooms
Property photos
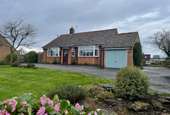
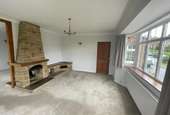
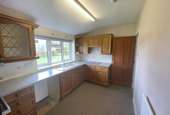
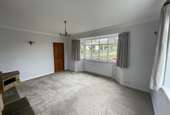
+11
Property description
A well presented two bedroom detached bungalow in the picturesque village of Borrowby and just a short drive from the market town of Thirsk. The property sits in an elevated position on a large plot with landscaped gardens to the front and rear, a single attached garage and a spacious bright and airy feel throughout. Viewing is highly recommended. This property does not accept pets. Available Now.
Borrowby is a charming rural village known for its picturesque countryside surroundings and great community feel, it is ideally located close to Thirsk and Northallerton which offer a range of amenities including shops, restaurants and schools and is convenient for commuters being close to the A19 and A1(M). The nearby local primary school situated between Borrowby and Knayton is highly regarded and there are popular public houses in both villages along with a local acitvity park.
Entrance Vestibule - 0.99m x 1.37m (3'3 x 4'6) - Part glazed timber front door. Upvc windows to sides. Tiled floor.
Entrance Hall - 7.11m x 1.14m opening to 1.75m (23'4 x 3'9 opening - Timber part glazed internal door. Coving, Radiator. BT point. Smoke alarm. Loft access (not to be accessed or used by tenants). Wall mounted shelving.
Lounge - 4.70m x 4.09m (15'5 x 13'5) - Upvc bay window to front. Upvc window to side. Double radiator. Coving. Dual aspect feature stone fireplace (for decorative purposes only) with adjoining hardwood shelving suitable as TV stand, hardwood mantle and stone hearth . BT & TV point. Archway leading to dining room.
Dining Room - 4.70m x 3.15m (15'5 x 10'4) - Upvc window to side. Dual aspect feature stone fireplace (for decorative purposes only) with hardwood mantle and stone hearth. Coving. Radiator. Internal leaded glass window to hallway.
Kitchen - 2.39m x 3.68m (7'10 x 12'1) - Range of light oak base and wall cabinets with co-ordinating granite effect work surfaces. Integrated 4 ring induction hob. Integrated double electric oven with grill. Space for undercounter fridge. Upvc window to rear. Composite 1.5 bowl sink and drainer with chrome mixer tap. Part tiled. Radiator. Timber part glazed door leading to utility room.
Utility Room - 2.41m x 1.83m (7'11 x 6'0) - Fitted base cabinet with single bowl stainless steel sink and drainer and tiled splashback. Space and plumbing for washing machine. Space for additional appliance. Part glazed timber door to side. Glazed wall cabinet. Wall vent.
Bedroom One - 4.09m x 4.24m (13'5 x 13'11) - Upvc bay window to front. Radiator.
Bedroom Two - 3.68m x 3.66m (12'1 x 12'0) - Upvc windows to side and rear. Radiator. Airing cupboard housing hot water cylinder and immersion heater with shelving above.
Bathroom - 2.24m x 1.85m (7'4 x 6'1) - Cream bathroom suite comprising of bath with glazed shower screen and electric shower over, handwash basin with pedestal and low level flush WC. Part tiled. Radiator. Mirror fronted bathroom cabinet. Upvc frosted window to rear. Extractor fan.
Garage - 3.15m x 6.10m (10'4 x 20'0) - Up and over door. Power and light. Grant oil boiler and oil tank.
Externally - The front garden is mainly laid to lawn with well established borders, a rockery and mature trees and shrubs. There is also gated access to the side and rear of the property.
The rear garden is again laid to lawn with a paved area to the side of the property, mature trees, shrubs and hedging.
Additional Information - The tenant will be responsible for Council Tax and Utility Bills. Council Tax band D.
Parking - the property offers parking to the front which is only to be accessed via the first entrance off the access road. The access road must be kept clear at all times for use by neighbouring properties.
Services - Mains water and drainage.
Utilities - Mains electricity and oil fired central heating.
Broadband and mobile phone - See Ofcom checker and Openreach website for more details.
Application Process - Applicants should be aware that in order to satisfy the criteria of our referencing company your gross income should be at least 2.5 times the monthly rent and proof of income must be provided. For a guarantor your gross income should be at least 3 times the monthly rent.
The Immigration Act 2014 now makes it a legal requirement for landlords and letting agents to perform Right to Rent checks on all prospective tenants before allowing them to sign a tenancy agreement. These checks are required regardless of whether the prospective tenant(s) are UK citizens or not.
On completion of an application form, please provide your passport & proof of residency (utility bill preferable). The contact details provided on your application form are then used by our referencing company (( ... ) Landlord & Tenant Services) who will contact you direct by email and text message requesting completion of a more detailed application form either online or over the phone.
The completion and submission of an application form does not guarantee the offer of tenancy, this is subject to satisfactory references being obtained.
Referencing - Once Joplings have received the final report from ( ... ) Landlord & Tenant Services regarding your references we will confirm the outcome by phone and email.
The first months rent & deposit are payable by the tenancy commencement date and must be cleared funds. All named tenants (including guarantors) are required to be present for signing the Tenancy Agreement prior to keys being released. We do not have facilities to take debit or credit cards, and personal cheques are not acceptable. Payments can be made by bank transfer and your payment must be received into Joplings account prior to the tenancy commencement date.
Viewings Thirsk - All viewings are strictly by appointment through Joplings Property Consultants, please contact the Thirsk office at 19 Market Place, Thirsk, North Yorkshire, YO7 1HD.
Opening Hours - Mon - Thurs - 9am - 5.30pm
Friday - 9am - 5pm
Saturday - 9am - 1pm
Sunday - Closed
Borrowby is a charming rural village known for its picturesque countryside surroundings and great community feel, it is ideally located close to Thirsk and Northallerton which offer a range of amenities including shops, restaurants and schools and is convenient for commuters being close to the A19 and A1(M). The nearby local primary school situated between Borrowby and Knayton is highly regarded and there are popular public houses in both villages along with a local acitvity park.
Entrance Vestibule - 0.99m x 1.37m (3'3 x 4'6) - Part glazed timber front door. Upvc windows to sides. Tiled floor.
Entrance Hall - 7.11m x 1.14m opening to 1.75m (23'4 x 3'9 opening - Timber part glazed internal door. Coving, Radiator. BT point. Smoke alarm. Loft access (not to be accessed or used by tenants). Wall mounted shelving.
Lounge - 4.70m x 4.09m (15'5 x 13'5) - Upvc bay window to front. Upvc window to side. Double radiator. Coving. Dual aspect feature stone fireplace (for decorative purposes only) with adjoining hardwood shelving suitable as TV stand, hardwood mantle and stone hearth . BT & TV point. Archway leading to dining room.
Dining Room - 4.70m x 3.15m (15'5 x 10'4) - Upvc window to side. Dual aspect feature stone fireplace (for decorative purposes only) with hardwood mantle and stone hearth. Coving. Radiator. Internal leaded glass window to hallway.
Kitchen - 2.39m x 3.68m (7'10 x 12'1) - Range of light oak base and wall cabinets with co-ordinating granite effect work surfaces. Integrated 4 ring induction hob. Integrated double electric oven with grill. Space for undercounter fridge. Upvc window to rear. Composite 1.5 bowl sink and drainer with chrome mixer tap. Part tiled. Radiator. Timber part glazed door leading to utility room.
Utility Room - 2.41m x 1.83m (7'11 x 6'0) - Fitted base cabinet with single bowl stainless steel sink and drainer and tiled splashback. Space and plumbing for washing machine. Space for additional appliance. Part glazed timber door to side. Glazed wall cabinet. Wall vent.
Bedroom One - 4.09m x 4.24m (13'5 x 13'11) - Upvc bay window to front. Radiator.
Bedroom Two - 3.68m x 3.66m (12'1 x 12'0) - Upvc windows to side and rear. Radiator. Airing cupboard housing hot water cylinder and immersion heater with shelving above.
Bathroom - 2.24m x 1.85m (7'4 x 6'1) - Cream bathroom suite comprising of bath with glazed shower screen and electric shower over, handwash basin with pedestal and low level flush WC. Part tiled. Radiator. Mirror fronted bathroom cabinet. Upvc frosted window to rear. Extractor fan.
Garage - 3.15m x 6.10m (10'4 x 20'0) - Up and over door. Power and light. Grant oil boiler and oil tank.
Externally - The front garden is mainly laid to lawn with well established borders, a rockery and mature trees and shrubs. There is also gated access to the side and rear of the property.
The rear garden is again laid to lawn with a paved area to the side of the property, mature trees, shrubs and hedging.
Additional Information - The tenant will be responsible for Council Tax and Utility Bills. Council Tax band D.
Parking - the property offers parking to the front which is only to be accessed via the first entrance off the access road. The access road must be kept clear at all times for use by neighbouring properties.
Services - Mains water and drainage.
Utilities - Mains electricity and oil fired central heating.
Broadband and mobile phone - See Ofcom checker and Openreach website for more details.
Application Process - Applicants should be aware that in order to satisfy the criteria of our referencing company your gross income should be at least 2.5 times the monthly rent and proof of income must be provided. For a guarantor your gross income should be at least 3 times the monthly rent.
The Immigration Act 2014 now makes it a legal requirement for landlords and letting agents to perform Right to Rent checks on all prospective tenants before allowing them to sign a tenancy agreement. These checks are required regardless of whether the prospective tenant(s) are UK citizens or not.
On completion of an application form, please provide your passport & proof of residency (utility bill preferable). The contact details provided on your application form are then used by our referencing company (( ... ) Landlord & Tenant Services) who will contact you direct by email and text message requesting completion of a more detailed application form either online or over the phone.
The completion and submission of an application form does not guarantee the offer of tenancy, this is subject to satisfactory references being obtained.
Referencing - Once Joplings have received the final report from ( ... ) Landlord & Tenant Services regarding your references we will confirm the outcome by phone and email.
The first months rent & deposit are payable by the tenancy commencement date and must be cleared funds. All named tenants (including guarantors) are required to be present for signing the Tenancy Agreement prior to keys being released. We do not have facilities to take debit or credit cards, and personal cheques are not acceptable. Payments can be made by bank transfer and your payment must be received into Joplings account prior to the tenancy commencement date.
Viewings Thirsk - All viewings are strictly by appointment through Joplings Property Consultants, please contact the Thirsk office at 19 Market Place, Thirsk, North Yorkshire, YO7 1HD.
Opening Hours - Mon - Thurs - 9am - 5.30pm
Friday - 9am - 5pm
Saturday - 9am - 1pm
Sunday - Closed
Council tax
First listed
Over a month agoEnergy Performance Certificate
Borrowby, Thirsk
Borrowby, Thirsk - Streetview
DISCLAIMER: Property descriptions and related information displayed on this page are marketing materials provided by Joplings - Thirsk. Placebuzz does not warrant or accept any responsibility for the accuracy or completeness of the property descriptions or related information provided here and they do not constitute property particulars. Please contact Joplings - Thirsk for full details and further information.





