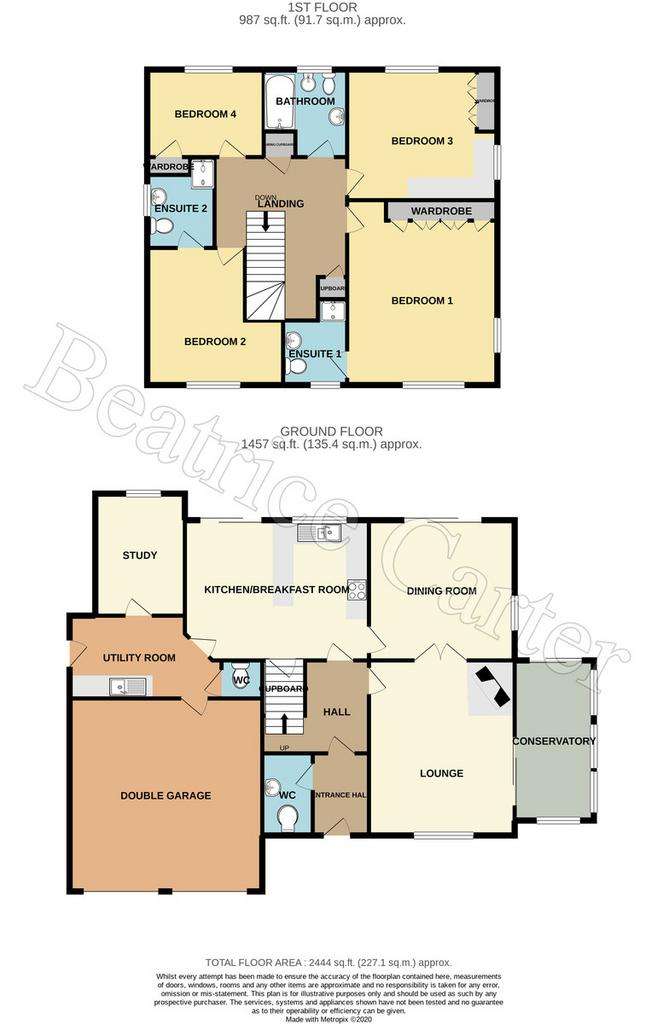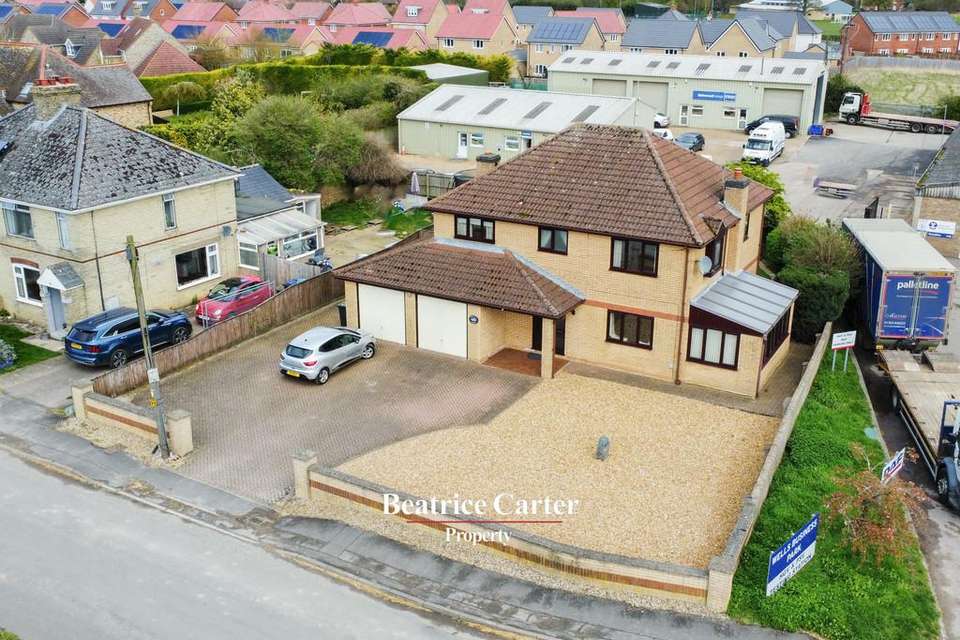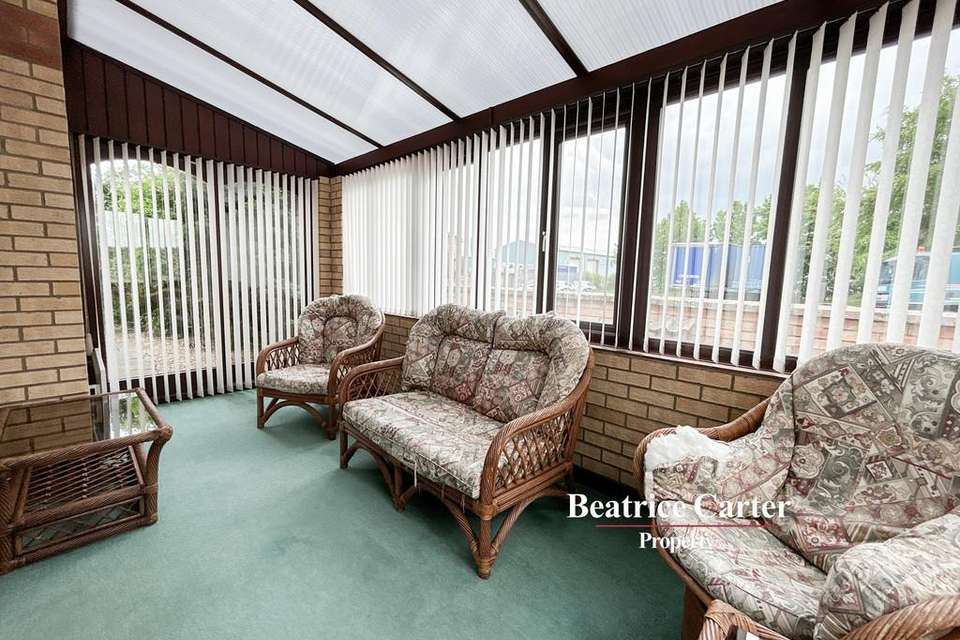4 bedroom detached house to rent
Hall Barn Road, Ely CB7detached house
bedrooms

Property photos




+21
Property description
SUMMARY Impressive and Generous Detached Family House in the Sought After Village of Isleham. 4 Spacious Bedrooms Some with Fitted Wardrobes / 5 Bathrooms, 2 Ensuite's. Fully Fitted Kitchen/Breakfast room with Appliance and Pantry Cupboard. Large Lounge with Electric Fireplace and Double Door Opening into the Dining Room. Good Sized Conservatory. Separate Utility Room with Space for Appliances. Gas Central Heating to Radiators. Double Garage and Private Driveway Parking for Ample Vehicles. 10 Minute Drive to RAF Mildenhall, 20 Minute Drive to RAF Lakenheath. Views of Fields. Total Living Space: 1754 SqFt. Energy Rating:D67. Viewing Highly Recommended.
GROUND FLOOR
ENTRANCE HALL 16' 11" x 8' 10" (5.16m x 2.69m)
Fitted Door and Wood Effect LVT Flooring
WC 6' 3" x 2' 10" (1.91m x 0.86m)
Vinyl Flooring,
Hand Basin,
Toilet.
LOUNGE 16' 1" x 13' 9" (4.9m x 4.19m)
Fitted Carpet,
Curtains to Window,
Telephone Point,
TV Point,
Electric Fire.
CONSERVATORY 15' 2" x 7' 6" (4.62m x 2.29m)
Fitted Carpet,
Blinds to Windows,
Wicker Furniture.
DINING ROOM 13' 9" x 11' 4" (4.19m x 3.45m)
Fitted Carpet,
Curtains to Window and Doors,
Telephone Point.
KITCHEN/BREAKFAST ROOM 17' 5" x 11' 4" (5.31m x 3.45m)
Tiled Flooring,
Blind to Window and Doors,
Electric Hob,
Electric Oven,
Cooker Hood,
Dishwasher Provided,
Under Counter Fridge Provided,
Pantry Cupboard,
TV Point.
UTILITY ROOM 13' 5" x 7' 1" (4.09m x 2.16m)
Tiled Flooring,
Space for Washer,
Space for Dryer.
STUDY 11' 6" x 8' 6" (3.51m x 2.59m)
Fitted Carpet,
Curtains to Window,
Telephone Point,
TV Point.
WC 3' 11" x 1' 2" (1.19m x 0.36m)
Vinyl Flooring,
Toilet.
FIRST FLOOR
LANDING
Fitted Carpet,
Storage Cupboard.
BEDROOM 1 16' 7" x 11' 9" (5.05m x 3.58m)
Fitted Carpet,
Curtains to Windows,
Dressing Table and Stool Provided,
Fitted Wardrobes,
TV Point.
ENSUITE 1 6' 4" x 6' 2" (1.93m x 1.88m)
Vinyl Flooring,
Curtains to Window,
Shower Cubical,
Mirrored Cabinet,
Hand Basin,
Toilet.
BEDROOM 2 12' 3" x 12' 2" (3.73m x 3.71m)
Fitted Carpet,
Curtains and Blinds to Window.
ENSUITE 2 6' 6" x 5' 9" (1.98m x 1.75m)
Vinyl Flooring,
Shower Cubical,
Hand Basin,
Toilet.
BEDROOM 3 11' 9" x 11' 1" (3.58m x 3.38m)
Fitted Carpet,
Curtains to Window,
Dressing Table, Stool and Mirror Provided,
Fitted Wardrobes,
TV Point.
BEDROOM 4 11' 4" x 8' 3" (3.45m x 2.51m)
Fitted Carpet,
Blind to Window,
Fitted Wardrobe.
BATHROOM 7' 3" x 6' 1" (2.21m x 1.85m)
Vinyl Flooring,
Curtains to Window,
Bath with Shower Over,
Mirrored Cabinet,
Hand Basin,
Bidet,
Toilet.
ACCOMODATION INCLUDES Stunning Views of Fields,
Medium Open Front and Rear Gardens,
Patio Area,
Gas Central Heating to all Radiators,
Long Let,
Sorry No Pets.
GROUND FLOOR
ENTRANCE HALL 16' 11" x 8' 10" (5.16m x 2.69m)
Fitted Door and Wood Effect LVT Flooring
WC 6' 3" x 2' 10" (1.91m x 0.86m)
Vinyl Flooring,
Hand Basin,
Toilet.
LOUNGE 16' 1" x 13' 9" (4.9m x 4.19m)
Fitted Carpet,
Curtains to Window,
Telephone Point,
TV Point,
Electric Fire.
CONSERVATORY 15' 2" x 7' 6" (4.62m x 2.29m)
Fitted Carpet,
Blinds to Windows,
Wicker Furniture.
DINING ROOM 13' 9" x 11' 4" (4.19m x 3.45m)
Fitted Carpet,
Curtains to Window and Doors,
Telephone Point.
KITCHEN/BREAKFAST ROOM 17' 5" x 11' 4" (5.31m x 3.45m)
Tiled Flooring,
Blind to Window and Doors,
Electric Hob,
Electric Oven,
Cooker Hood,
Dishwasher Provided,
Under Counter Fridge Provided,
Pantry Cupboard,
TV Point.
UTILITY ROOM 13' 5" x 7' 1" (4.09m x 2.16m)
Tiled Flooring,
Space for Washer,
Space for Dryer.
STUDY 11' 6" x 8' 6" (3.51m x 2.59m)
Fitted Carpet,
Curtains to Window,
Telephone Point,
TV Point.
WC 3' 11" x 1' 2" (1.19m x 0.36m)
Vinyl Flooring,
Toilet.
FIRST FLOOR
LANDING
Fitted Carpet,
Storage Cupboard.
BEDROOM 1 16' 7" x 11' 9" (5.05m x 3.58m)
Fitted Carpet,
Curtains to Windows,
Dressing Table and Stool Provided,
Fitted Wardrobes,
TV Point.
ENSUITE 1 6' 4" x 6' 2" (1.93m x 1.88m)
Vinyl Flooring,
Curtains to Window,
Shower Cubical,
Mirrored Cabinet,
Hand Basin,
Toilet.
BEDROOM 2 12' 3" x 12' 2" (3.73m x 3.71m)
Fitted Carpet,
Curtains and Blinds to Window.
ENSUITE 2 6' 6" x 5' 9" (1.98m x 1.75m)
Vinyl Flooring,
Shower Cubical,
Hand Basin,
Toilet.
BEDROOM 3 11' 9" x 11' 1" (3.58m x 3.38m)
Fitted Carpet,
Curtains to Window,
Dressing Table, Stool and Mirror Provided,
Fitted Wardrobes,
TV Point.
BEDROOM 4 11' 4" x 8' 3" (3.45m x 2.51m)
Fitted Carpet,
Blind to Window,
Fitted Wardrobe.
BATHROOM 7' 3" x 6' 1" (2.21m x 1.85m)
Vinyl Flooring,
Curtains to Window,
Bath with Shower Over,
Mirrored Cabinet,
Hand Basin,
Bidet,
Toilet.
ACCOMODATION INCLUDES Stunning Views of Fields,
Medium Open Front and Rear Gardens,
Patio Area,
Gas Central Heating to all Radiators,
Long Let,
Sorry No Pets.
Interested in this property?
Council tax
First listed
Over a month agoEnergy Performance Certificate
Hall Barn Road, Ely CB7
Marketed by
Beatrice Carter Property - Mildenhall Carter Place, Field Road Mildenhall IP28 7ALHall Barn Road, Ely CB7 - Streetview
DISCLAIMER: Property descriptions and related information displayed on this page are marketing materials provided by Beatrice Carter Property - Mildenhall. Placebuzz does not warrant or accept any responsibility for the accuracy or completeness of the property descriptions or related information provided here and they do not constitute property particulars. Please contact Beatrice Carter Property - Mildenhall for full details and further information.


























