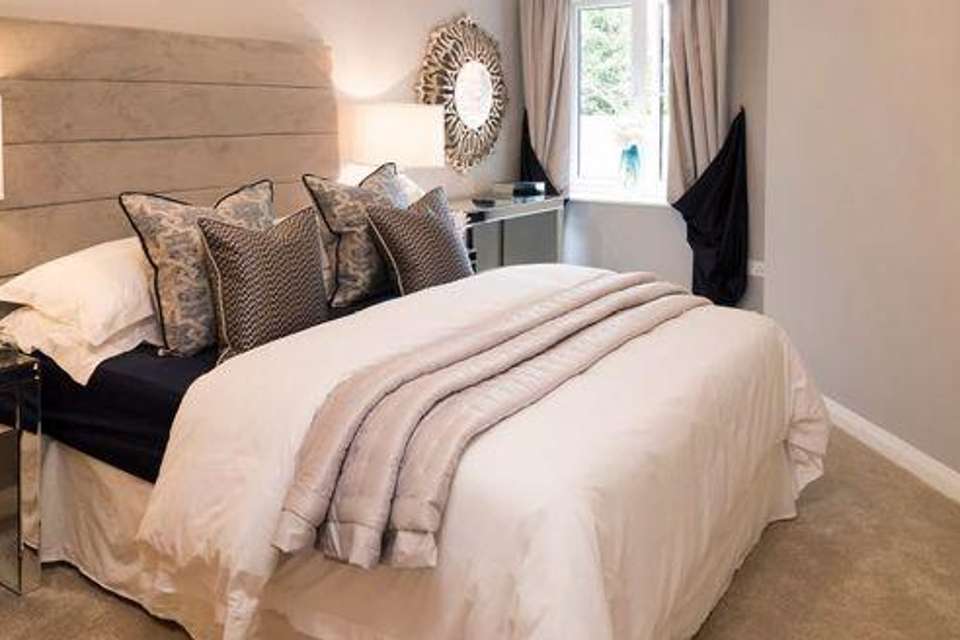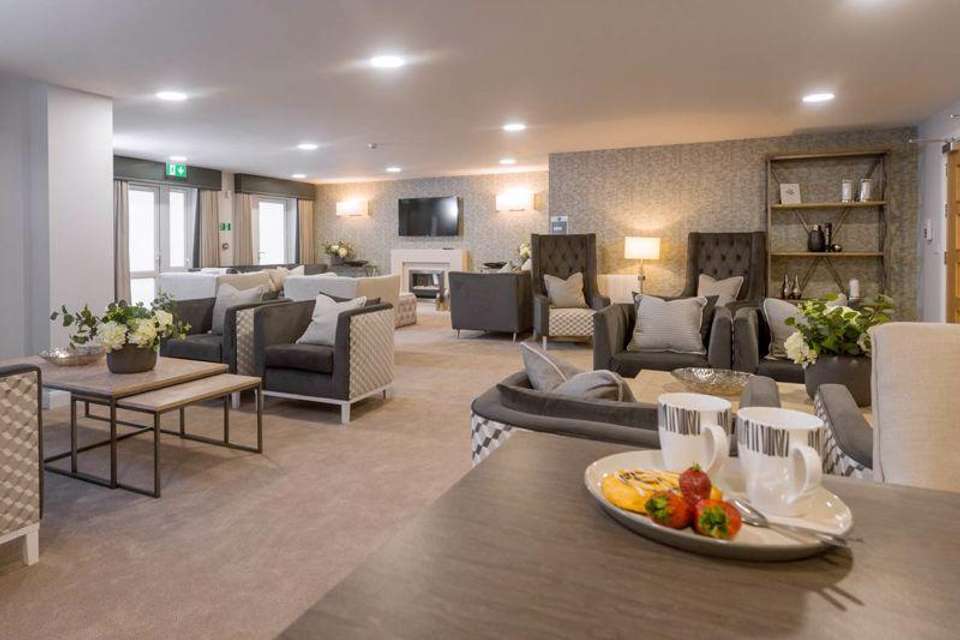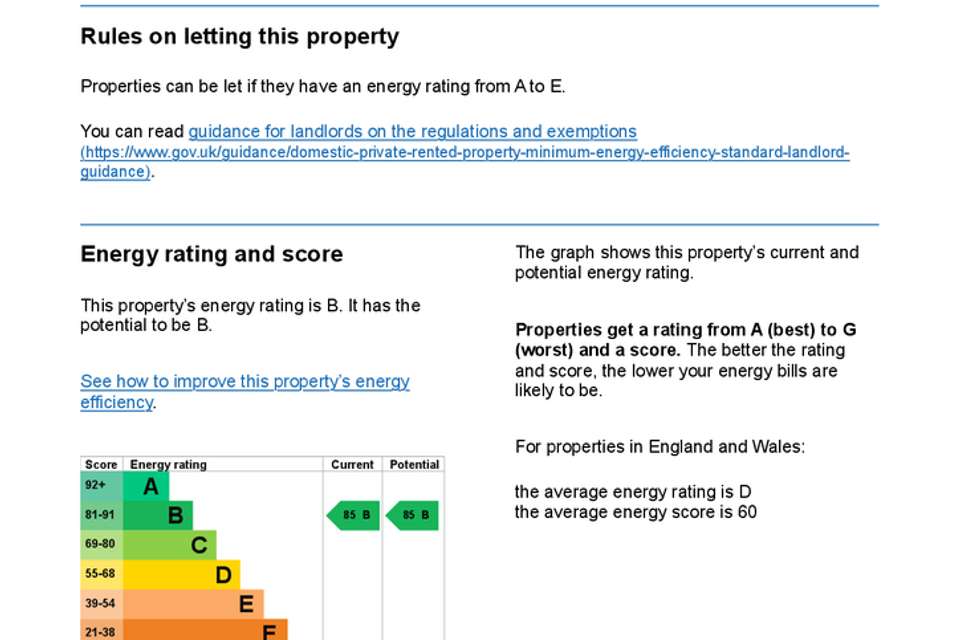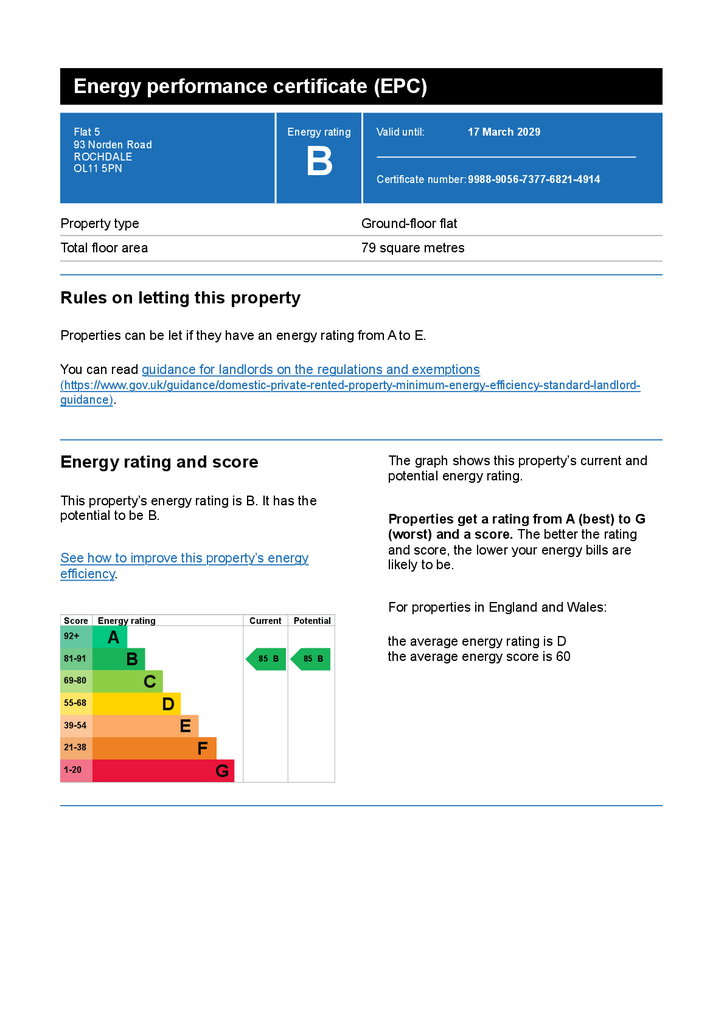2 bedroom flat to rent
Butterworth Grange, Rochdale OL11flat
bedrooms
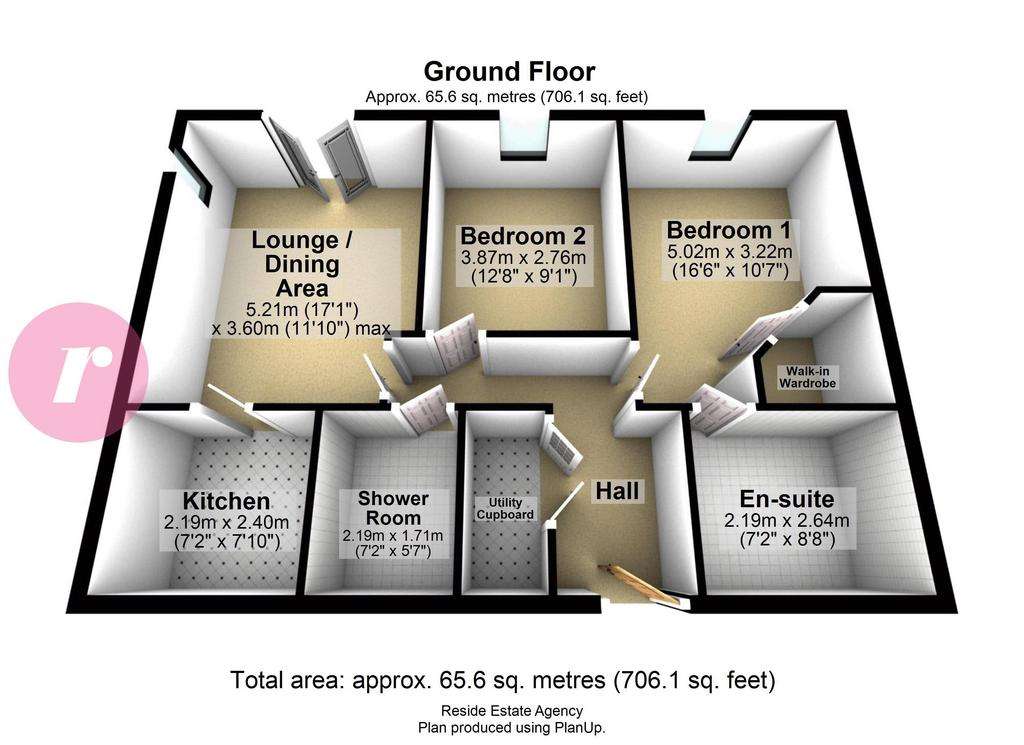
Property photos

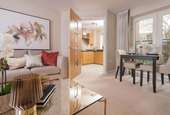
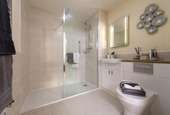
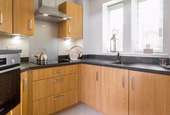
+3
Property description
A purpose built GROUND FLOOR APARTMENT situated on a retirement development exclusively for the over 60's in the HEART OF BAMFORD and within walking distance of excellent local amenities including Bamford precinct, Norden village, restaurants / bars, Norden cricket club and Rochdale golf course yet with easy access to Bury & Rochdale town centres. The apartment also comes with an ALLOCATED PARKING SPACE.The retirement apartment has a dedicated HOUSE MANAGER ON SITE as well as 24-hour emergency call system. The Homeowners' lounge provides a great space to socialise with friends and family. A lift to all floors, provides easy access to the first floor apartment which briefly comprises of an entrance hall with utility cupboard, dual-aspect lounge / dining area with adjoining fitted kitchen housing integrated appliances, ONE DOUBLE BEDROOM and shower room. The apartment also benefits from having an electric heating system and upvc double glazing throughout.Beautifully landscaped communal gardens and living areas are located on the grounds of the development which are great for socialising. Additional visitor parking is also located on the development.Property available end of March!
GROUND FLOOR
Communal Entrance Hall
The secure development has camera door entry and 24-hour emergency call systems, should you require assistance. The Homeowners' lounge provides a great space to socialise with friends and family. If your guests have travelled from afar, they can extend their stay by booking into the development Guest Suite (usually for a fee of £25 per night - subject to availability).
APARTMENT
Entrance Hall - 10' 3'' x 12' 2'' (3.12m x 3.72m)
Access to the utility cupboard
Lounge / Dining Area - 17' 1'' x 11' 10'' (5.21m x 3.6m)
Large room with patio doors leading directly to landscaped gardens
Kitchen - 7' 2'' x 7' 10'' (2.19m x 2.4m)
Fully fitted kitchen with a range of modern low and eye level units and drawers with a roll top work surface. Resin sink with mono lever tap and drainer. Oven, ceramic hob, cooker hood and integral fridge freezer.
Bedroom One - 16' 6'' x 10' 7'' (5.02m x 3.22m)
Double room with walk-in wardrobe
En-Suite - 7' 2'' x 8' 8'' (2.19m x 2.64m)
Three-piece suite comprising of a low level wc, wash hand basin with vanity unit and a spacious, walk-in shower unit
Bedroom Two - 12' 8'' x 9' 1'' (3.87m x 2.76m)
Double room
Shower Room - 7' 2'' x 5' 7'' (2.19m x 1.71m)
Three-piece suite comprising of a low level wc, wash hand basin with vanity unit and an enclosed quadrant shower unit
Heating
The apartment benefits from having an electric heating system and upvc double glazing throughout
External
The apartment is South facing and comes with direct access to the gardens. Parking can be found on-site.
Additional Information
Butterworth Grange is a Retirement Living development so residents need to be 60 years old or over, able to live independently and, of course, meet the affordability criteria. The development offers an extension to each apartment in the form of communal areas, gardens, parking, and the benefits of a House Manager on site to look after the day to day running of the development. There is a 24/7 care system in place so eg someone falls in the refuse area, they press their pendant or the keypad on the wall and we will know where they are and which emergency services to call, whilst informing next of kin. A lot of people have this system but are trapped behind their front door - this provides a lot more freedom. Within the development there are social events and activities ranging from coffee mornings to film nights. This list is not exhaustive and should someone wish to eg form a bridge club, they are very welcome to. You can take this social side or leave it. Although the builds are 5*HBF awarded, apartments come ready to move in to with white goods, it is the lifestyle on offer that attracts most of the residents - on offer is much more than just an apartment with 4 walls. Butterworth Grange are proud of the LIFESTYLE on offer to their customers. To name a few: •Social - events and meeting like-minded people •Peace of mind for resident and family alike - care call system in place. •Lock up and leave - excellent security in place with keypad entry and can view who is at the front door on TV before allowing entry. Although security can be a big concern for our demographic, many people also have holiday properties that they spend time at and have the benefit of not needing to return sooner than they would like to put bins out etc•Spend time doing what they like to do - House Manager to oversee gardeners, window cleaners etc•No more maintenance worry - House Manager looks after any external building issues and McCarthy Stone Rental Support are on hand should there be an issue with eg fridge/freezer
Council Tax Band: D
GROUND FLOOR
Communal Entrance Hall
The secure development has camera door entry and 24-hour emergency call systems, should you require assistance. The Homeowners' lounge provides a great space to socialise with friends and family. If your guests have travelled from afar, they can extend their stay by booking into the development Guest Suite (usually for a fee of £25 per night - subject to availability).
APARTMENT
Entrance Hall - 10' 3'' x 12' 2'' (3.12m x 3.72m)
Access to the utility cupboard
Lounge / Dining Area - 17' 1'' x 11' 10'' (5.21m x 3.6m)
Large room with patio doors leading directly to landscaped gardens
Kitchen - 7' 2'' x 7' 10'' (2.19m x 2.4m)
Fully fitted kitchen with a range of modern low and eye level units and drawers with a roll top work surface. Resin sink with mono lever tap and drainer. Oven, ceramic hob, cooker hood and integral fridge freezer.
Bedroom One - 16' 6'' x 10' 7'' (5.02m x 3.22m)
Double room with walk-in wardrobe
En-Suite - 7' 2'' x 8' 8'' (2.19m x 2.64m)
Three-piece suite comprising of a low level wc, wash hand basin with vanity unit and a spacious, walk-in shower unit
Bedroom Two - 12' 8'' x 9' 1'' (3.87m x 2.76m)
Double room
Shower Room - 7' 2'' x 5' 7'' (2.19m x 1.71m)
Three-piece suite comprising of a low level wc, wash hand basin with vanity unit and an enclosed quadrant shower unit
Heating
The apartment benefits from having an electric heating system and upvc double glazing throughout
External
The apartment is South facing and comes with direct access to the gardens. Parking can be found on-site.
Additional Information
Butterworth Grange is a Retirement Living development so residents need to be 60 years old or over, able to live independently and, of course, meet the affordability criteria. The development offers an extension to each apartment in the form of communal areas, gardens, parking, and the benefits of a House Manager on site to look after the day to day running of the development. There is a 24/7 care system in place so eg someone falls in the refuse area, they press their pendant or the keypad on the wall and we will know where they are and which emergency services to call, whilst informing next of kin. A lot of people have this system but are trapped behind their front door - this provides a lot more freedom. Within the development there are social events and activities ranging from coffee mornings to film nights. This list is not exhaustive and should someone wish to eg form a bridge club, they are very welcome to. You can take this social side or leave it. Although the builds are 5*HBF awarded, apartments come ready to move in to with white goods, it is the lifestyle on offer that attracts most of the residents - on offer is much more than just an apartment with 4 walls. Butterworth Grange are proud of the LIFESTYLE on offer to their customers. To name a few: •Social - events and meeting like-minded people •Peace of mind for resident and family alike - care call system in place. •Lock up and leave - excellent security in place with keypad entry and can view who is at the front door on TV before allowing entry. Although security can be a big concern for our demographic, many people also have holiday properties that they spend time at and have the benefit of not needing to return sooner than they would like to put bins out etc•Spend time doing what they like to do - House Manager to oversee gardeners, window cleaners etc•No more maintenance worry - House Manager looks after any external building issues and McCarthy Stone Rental Support are on hand should there be an issue with eg fridge/freezer
Council Tax Band: D
Council tax
First listed
Over a month agoEnergy Performance Certificate
Butterworth Grange, Rochdale OL11
Butterworth Grange, Rochdale OL11 - Streetview
DISCLAIMER: Property descriptions and related information displayed on this page are marketing materials provided by Reside Estate Agency - Rochdale. Placebuzz does not warrant or accept any responsibility for the accuracy or completeness of the property descriptions or related information provided here and they do not constitute property particulars. Please contact Reside Estate Agency - Rochdale for full details and further information.





