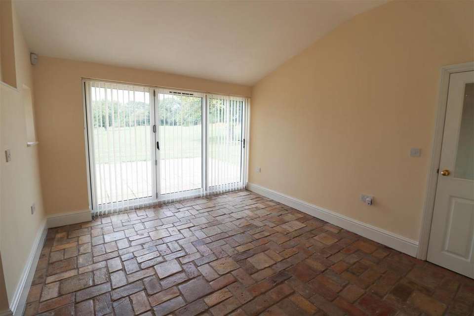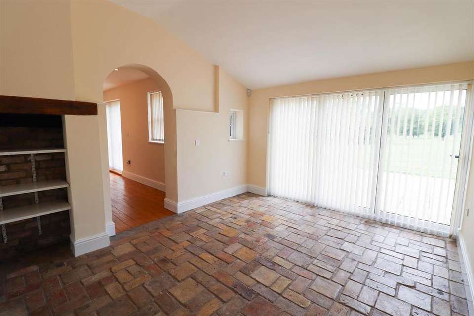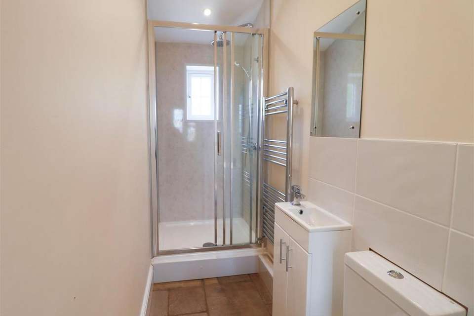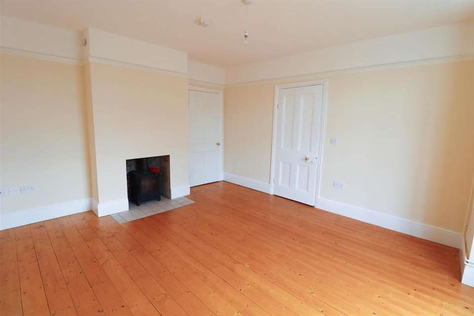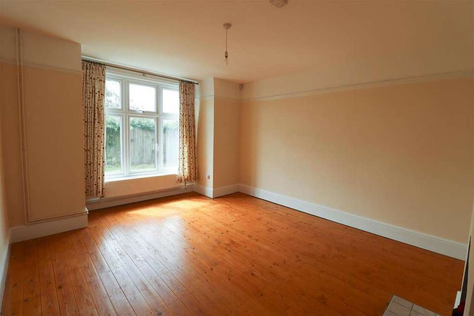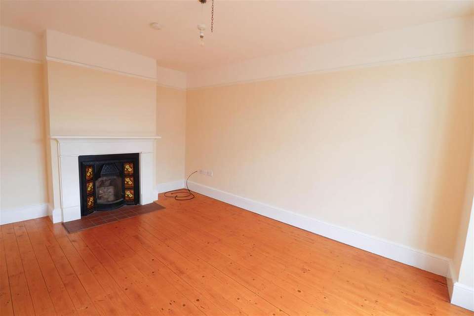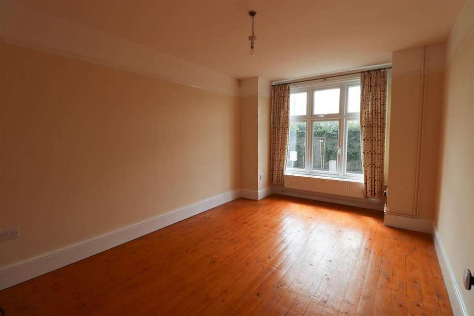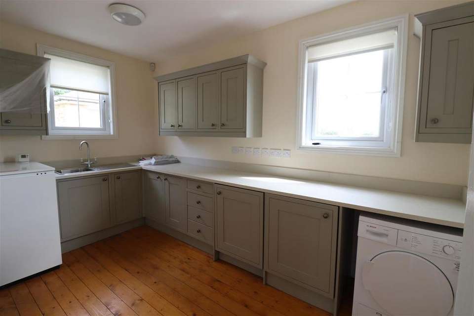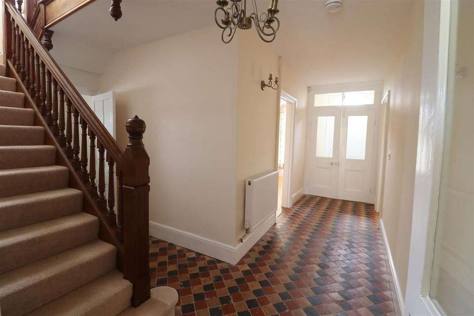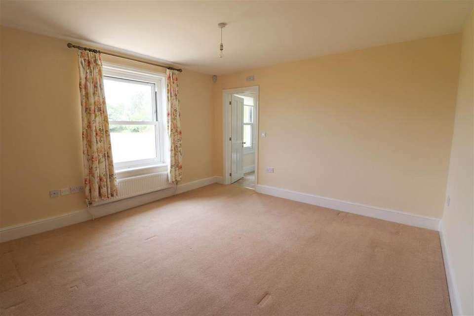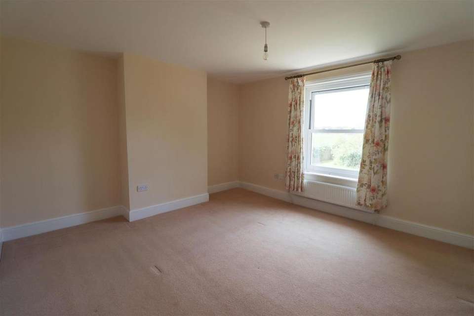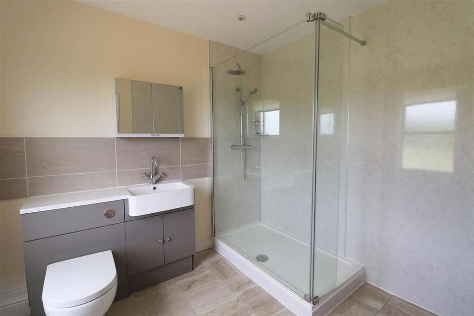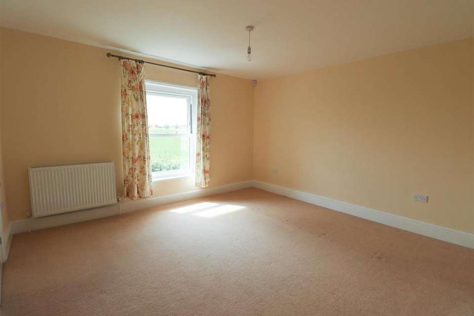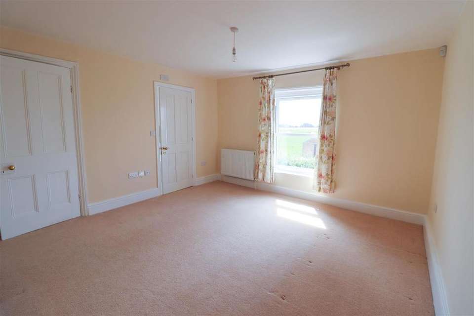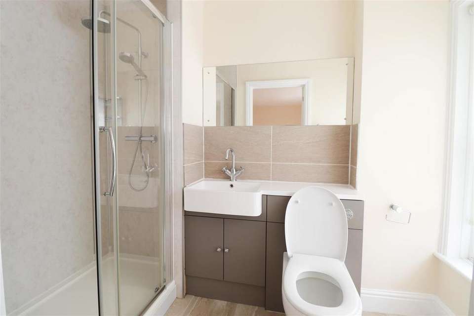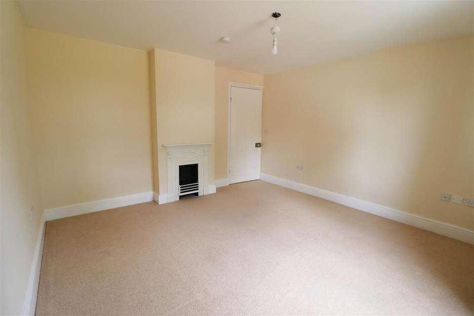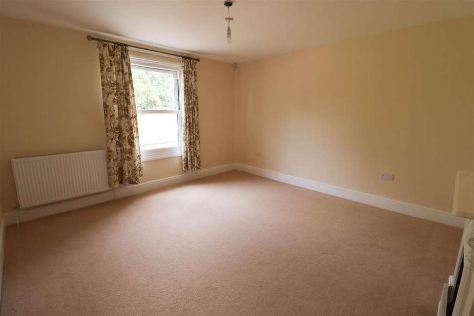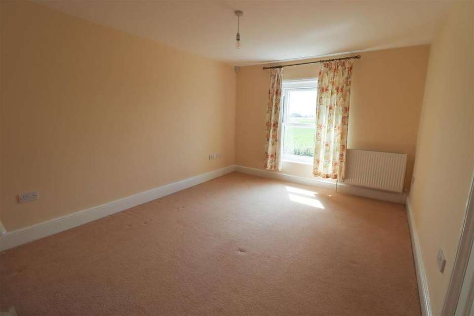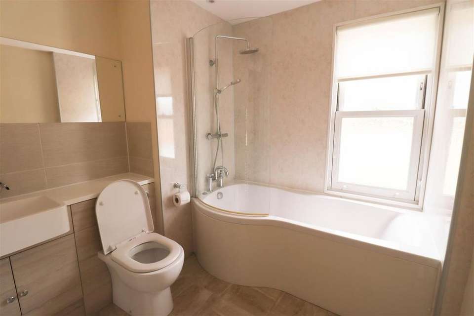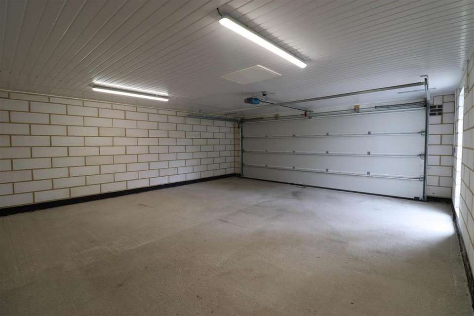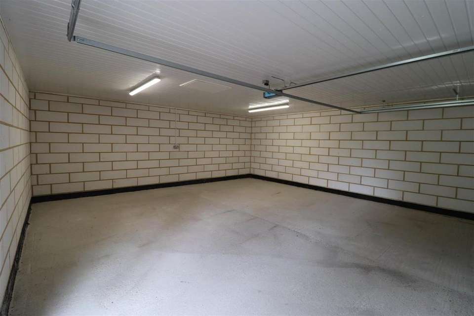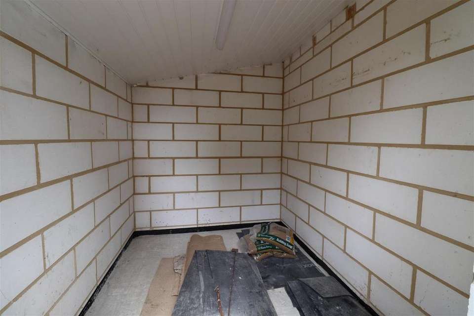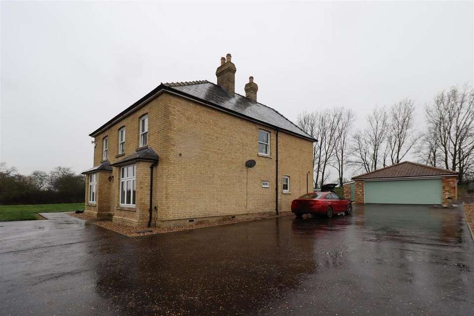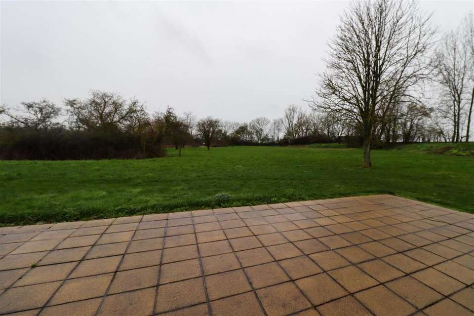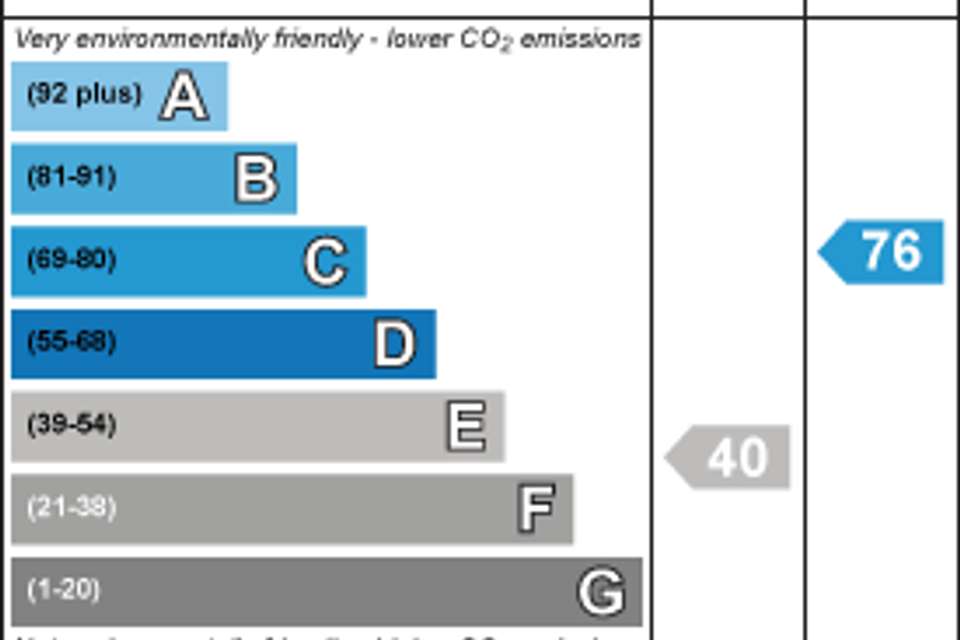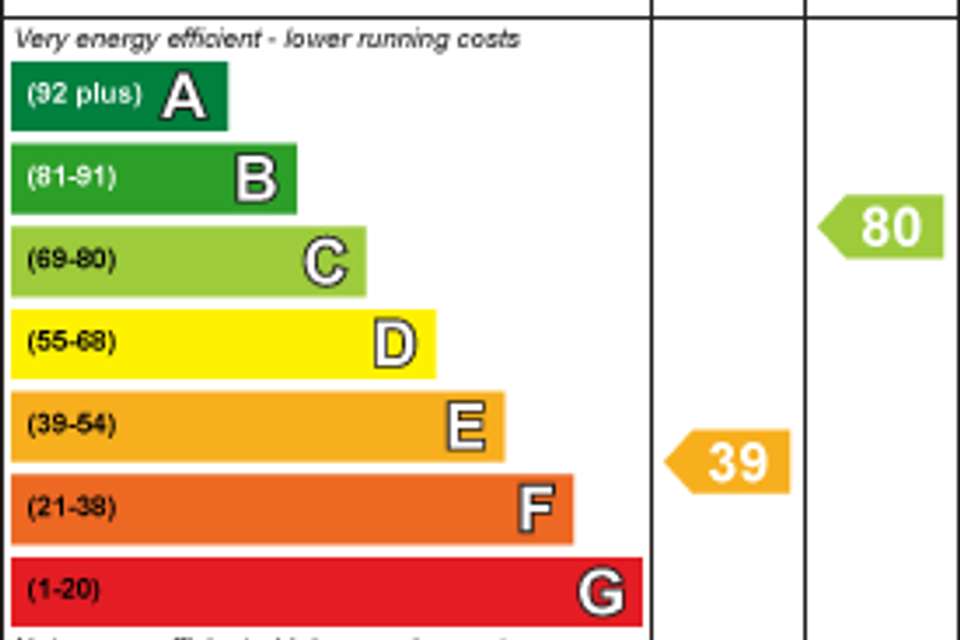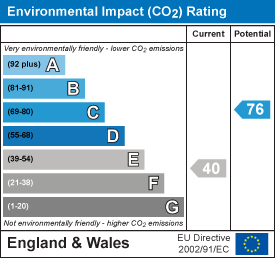4 bedroom detached house to rent
Chettisham, Ely CB6detached house
bedrooms
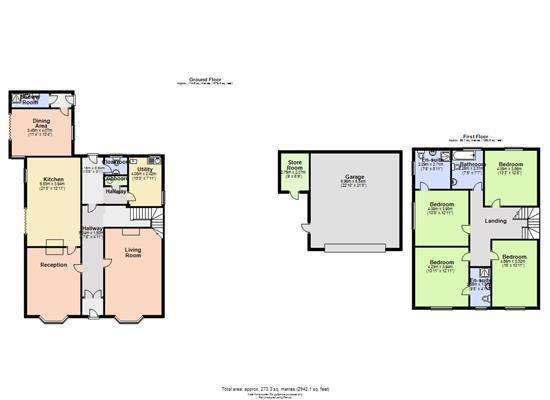
Property photos

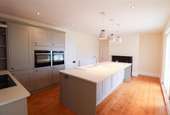
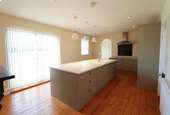
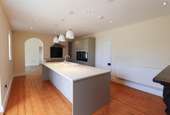
+27
Property description
Detached four double bedroom farmhouse set in approximately two and a half acres situated in a semi rural location. Benefitting from a bespoke fitted kitchen, 3 reception rooms, 2 en-suites, a lawn garden with horseshoe shaped pond (gardener included), extensive driveway with electric gated access and double garage. Small pet considered. Available: 25/03/2024. Deposit: £2,653. Holding deposit: £530. Council tax band: E. EPC: E
Entrance Hall - with original front door and tiled floor.
Kitchen/Breakfast Room - 6.53 x 3.94 (21'5" x 12'11") - with 2 single electric ovens, large ceramic induction hob, dishwasher, white granite 1.5 sink with waste disposal and AEG fridge/freezer.
Dining Room - 4.10 x 3.45 (13'5" x 11'3") - with reclaimed brick flooring.
Rear Lobby & Shower Room - with rustic tiled floor.
Utility Room - Original exposed floor boards, integrated washing machine, fridge, tumble dryer and floor-standing oil boiler.
Cloakroom - with original tiled floor.
Reception - 4.25 x 3.95 (13'11" x 12'11") - with original exposed floor boards and wood burning stove.
Reception - 4.56 x 3.35 (14'11" x 10'11") - with original exposed floor boards and feature fireplace.
Rear Bedroom - 4.05 x 3.86 (13'3" x 12'7") - with original feature fireplace.
Rear Bedroom - 4.08 x 3.95 (13'4" x 12'11") -
En-Suite - 2.31 x 2.71 (7'6" x 8'10") - with tiled floor, double walk in shower and vanity units.
Front Bedroom - 4.24 x 3.94 (13'10" x 12'11") -
En-Suite - 4.24 x 3.94 (13'10" x 12'11") - with tiled floor, double shower and vanity units.
Front Bedroom - 4.56 x 3.35 (14'11" x 10'11") - with original feature fireplace.
Bathroom - 2.31 x 2.27 (7'6" x 7'5") - with tiled floor, 'P' shaped bath with shower over and vanity units.
Outside - set in approximately 2.5 acres with an extensive driveway and electric gated access. Brick built storage shed and double garage with electric roller door, lighting and electric sockets.
Letting Agents Notes - Deposit - £2,653
Holding deposit - £530
EPC - E
Council tax - E
Square footage - 2,389
Property type - detached house
Property construction - traditionally built of brick elevations under a tiled roof
Parking - double garage and six spaces on driveway
Electric supply - mains
Water Supply - mains
Sewerage - private/septic tank
Heating source - oil boiler and radiators, wood burners in one reception
Broadband connected - yes
Broadband type - unknown, speeds available: standard according to Ofcom
Mobile signal/coverage - voice and data: good
Flood risk - surface water: very low risk, rivers & sea: very low risk, reservoirs: unlikely, groundwater: unlikely
Planning permission - pending consideration for 2 dwellings on neighbouring plot
Lawn & tree maintenance included
Alarm system will not be maintained by landlord
Entrance Hall - with original front door and tiled floor.
Kitchen/Breakfast Room - 6.53 x 3.94 (21'5" x 12'11") - with 2 single electric ovens, large ceramic induction hob, dishwasher, white granite 1.5 sink with waste disposal and AEG fridge/freezer.
Dining Room - 4.10 x 3.45 (13'5" x 11'3") - with reclaimed brick flooring.
Rear Lobby & Shower Room - with rustic tiled floor.
Utility Room - Original exposed floor boards, integrated washing machine, fridge, tumble dryer and floor-standing oil boiler.
Cloakroom - with original tiled floor.
Reception - 4.25 x 3.95 (13'11" x 12'11") - with original exposed floor boards and wood burning stove.
Reception - 4.56 x 3.35 (14'11" x 10'11") - with original exposed floor boards and feature fireplace.
Rear Bedroom - 4.05 x 3.86 (13'3" x 12'7") - with original feature fireplace.
Rear Bedroom - 4.08 x 3.95 (13'4" x 12'11") -
En-Suite - 2.31 x 2.71 (7'6" x 8'10") - with tiled floor, double walk in shower and vanity units.
Front Bedroom - 4.24 x 3.94 (13'10" x 12'11") -
En-Suite - 4.24 x 3.94 (13'10" x 12'11") - with tiled floor, double shower and vanity units.
Front Bedroom - 4.56 x 3.35 (14'11" x 10'11") - with original feature fireplace.
Bathroom - 2.31 x 2.27 (7'6" x 7'5") - with tiled floor, 'P' shaped bath with shower over and vanity units.
Outside - set in approximately 2.5 acres with an extensive driveway and electric gated access. Brick built storage shed and double garage with electric roller door, lighting and electric sockets.
Letting Agents Notes - Deposit - £2,653
Holding deposit - £530
EPC - E
Council tax - E
Square footage - 2,389
Property type - detached house
Property construction - traditionally built of brick elevations under a tiled roof
Parking - double garage and six spaces on driveway
Electric supply - mains
Water Supply - mains
Sewerage - private/septic tank
Heating source - oil boiler and radiators, wood burners in one reception
Broadband connected - yes
Broadband type - unknown, speeds available: standard according to Ofcom
Mobile signal/coverage - voice and data: good
Flood risk - surface water: very low risk, rivers & sea: very low risk, reservoirs: unlikely, groundwater: unlikely
Planning permission - pending consideration for 2 dwellings on neighbouring plot
Lawn & tree maintenance included
Alarm system will not be maintained by landlord
Council tax
First listed
Over a month agoEnergy Performance Certificate
Chettisham, Ely CB6
Chettisham, Ely CB6 - Streetview
DISCLAIMER: Property descriptions and related information displayed on this page are marketing materials provided by Cheffins - Ely. Placebuzz does not warrant or accept any responsibility for the accuracy or completeness of the property descriptions or related information provided here and they do not constitute property particulars. Please contact Cheffins - Ely for full details and further information.





