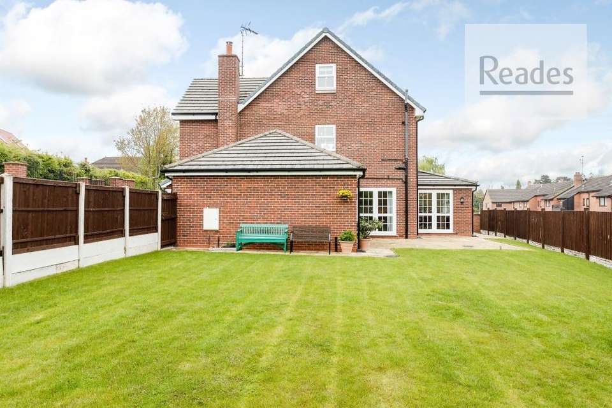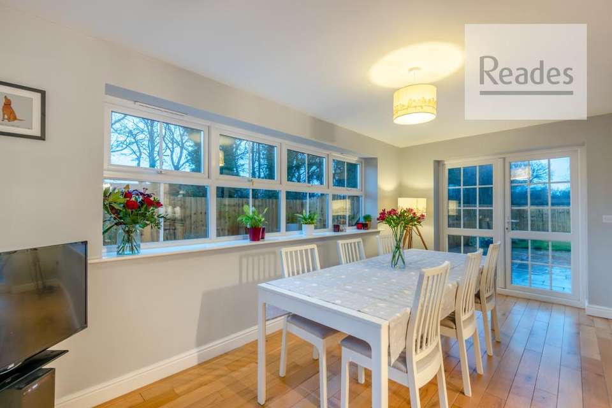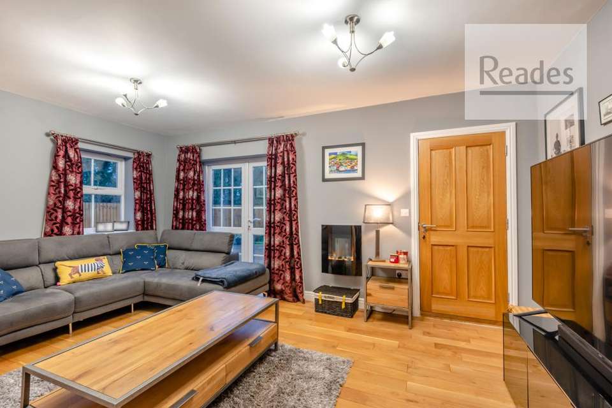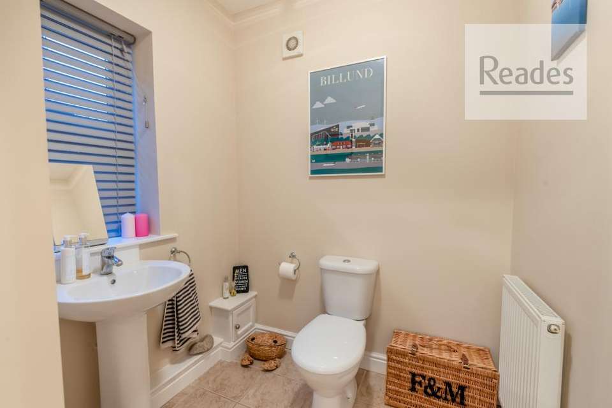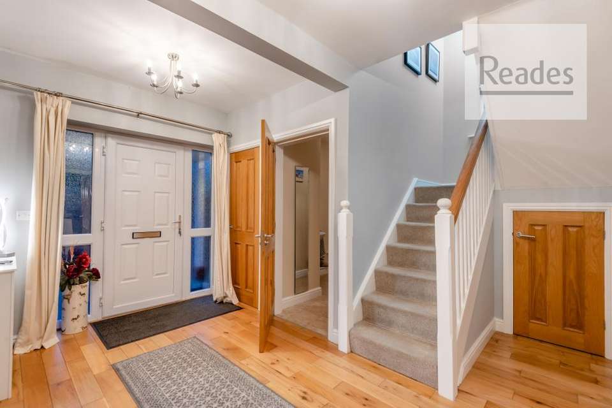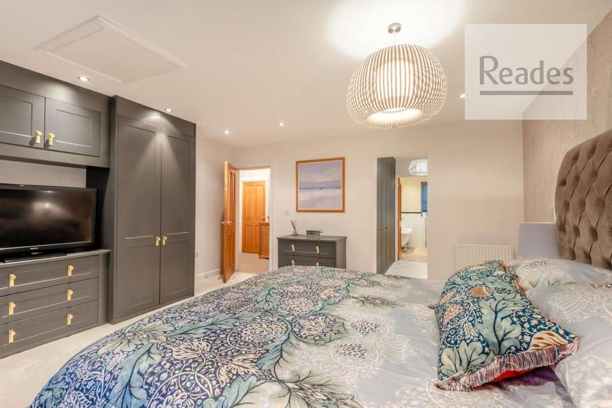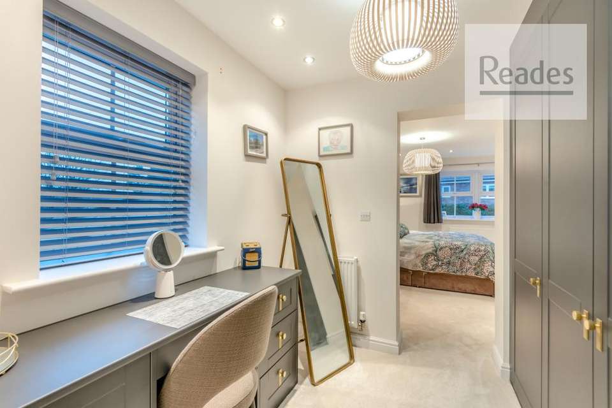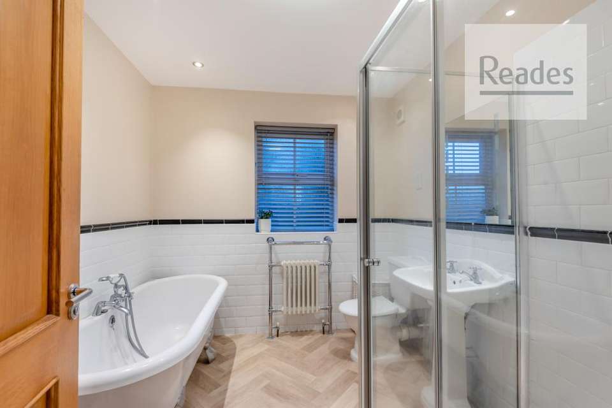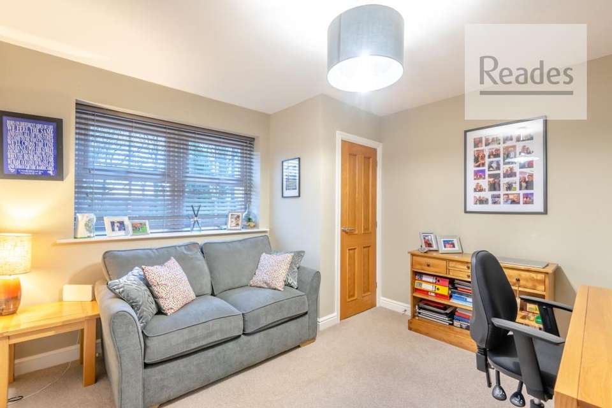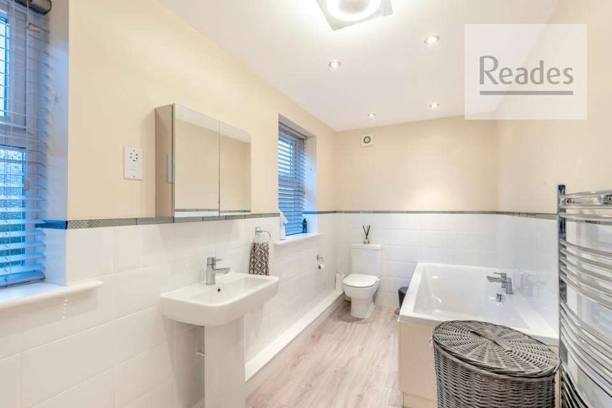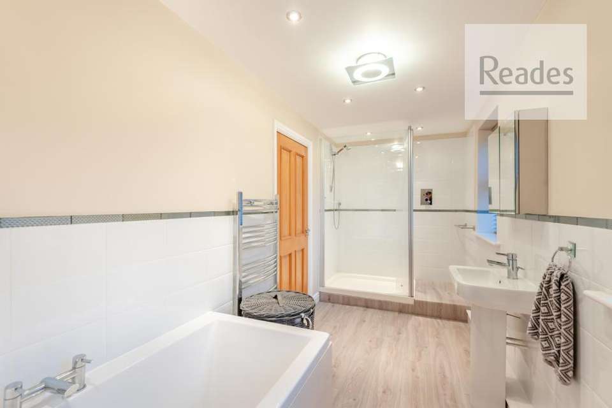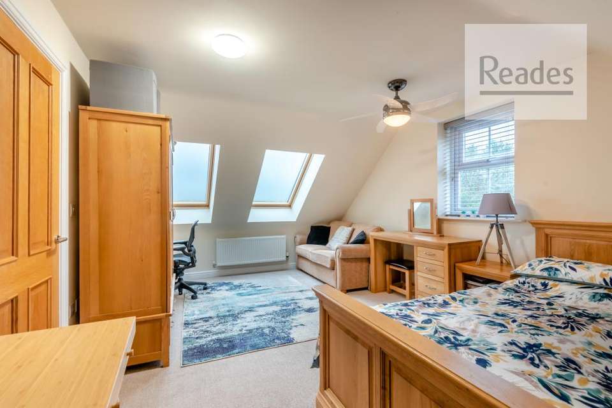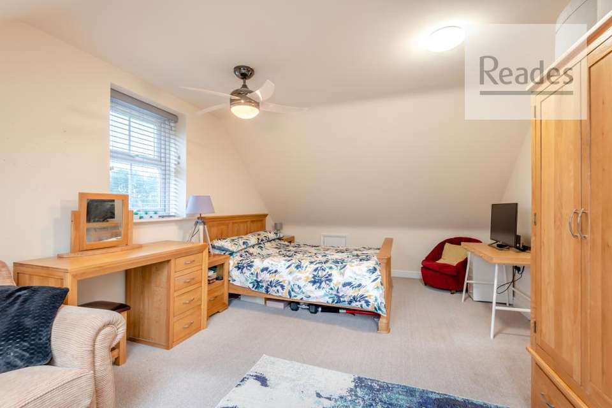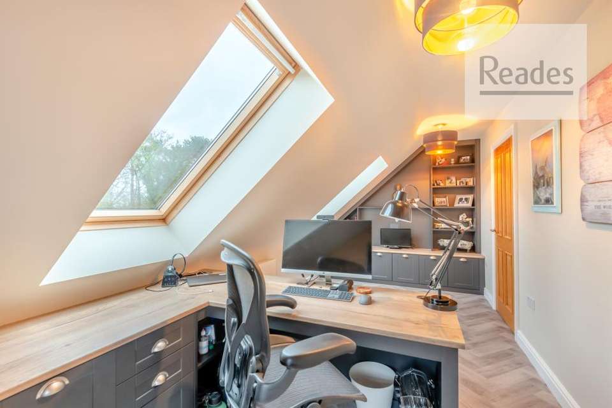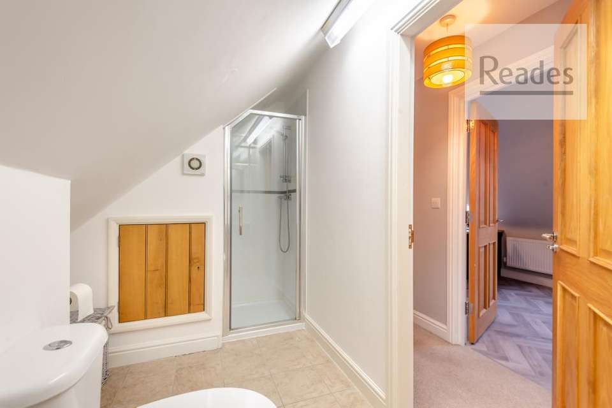5 bedroom detached house to rent
Station Lane, Hawarden CH5 3detached house
bedrooms
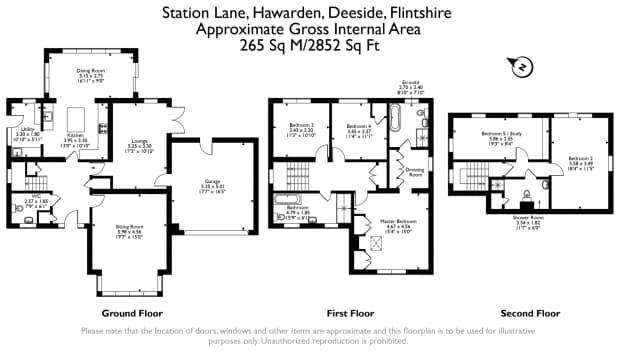
Property photos

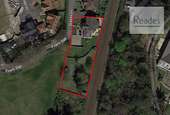


+29
Property description
SITUATION
This substantial, detached family home is located to the end of Station Lane, a private no-through road in the very centre of the highly sought-after village of Hawarden, Flintshire, on the outskirts of Chester.
Situated within walking distance of a wealth of local amenities, including restaurants, cafes, Gladstone's highly acclaimed library, wonderful countryside walks, Hawarden's prodigious 18 hole golf course, cricket and tennis clubs, gyms, and some of the area's most sought-after schools, this property is also just a few minutes' drive from Broughton Retail Park and about 15 minutes further to Cheshire Oaks, and has easy access to fast road and rail links close by, allowing swift passage further into North Wales, towards the Wirral, Liverpool and Manchester in just over an hour.
DESCRIPTION
To the ground floor this property briefly comprises; entrance hall with two closets and understairs cupboard; downstairs WC; generous sitting room, with wide bay window and feature fireplace having living flame gas fire (Class 1 flue so can also handle solid fuel fires); lounge to rear, with French doors opening to patio and garden, and further door opening to integral garage; kitchen/breakfast room, offering a range of shaker style wall and base units topped with laminate work surfaces including island with breakfast bar, dual-fuel range cooker, integrated dishwasher and space for fridge/freezer, open plan to; dining room, having window to three sides and French doors opening to patio; separate utility, with units matching those to the kitchen and door opening to side.
Stairs rise from the entrance hall to the first floor landing with large airing cupboard having shelving housing the unvented water cylinder offering mains pressure hot water to all outlets; a spacious master bedroom and walk-through dressing room, both having recently installed Sharps bedroom furniture, door to; en suite shower room, having white suite including roll-top bath, double shower enclosure with glass/chrome screen and illuminated mirror; two further double bedrooms & spacious family bathroom with large bath and separate shower with glass screen. a turned staircase rises to the second-floor landing, to two further large double bedrooms, with Velux and side windows and some eaves storage, as well as; an additional shower room, with white suite including shower enclosure with thermostatic shower.
Offered unfurnished with some white goods, and presented to an exceptionally high standard, this property also benefits from having gas central heating and double-glazing.
GROUND FLOOR
Entrance hall
Downstairs WC
Sitting room - 5.98m x 4.56m [19' 7" x 15' 0"]
Lounge - 5.25m x 3.30m [17' 2" x 10' 9"]
Kitchen / breakfast room - 3.95m x 3.30m [13' 0" x 10' 9"]
Dining room - 5.15m x 2.75m [16' 10" x 9' 0"]
Utility room - 3.30m x 1.80m [10' 9" x 5' 10"]
FIRST FLOOR
Landing
Master bedroom - 4.67m x 4.56m [15' 3" x 15' 0"]
Dressing room
Master en suite - 2.70m x 2.40m [8' 10" x 7' 10"]
Bedroom 3 - 3.43m x 3.30m [11' 3" x 10' 9"]
Bedroom 4 - 3.45m x 3.37m [11' 3" x 11' 0"]
Family bathroom - 4.79m x 1.85m [15' 8" x 6' 0"]
SECOND FLOOR
Landing
Bedroom 2 - 5.58m x 3.49m [18' 3" x 11' 5"]
Bedroom 5 / study - 5.86m x 2.55m [19' 2" x 8' 4"]
Shower room - 3.54m x 1.82m [11' 7" x 6' 0"]
EXTERNAL
To the front, the property is accessed via a remotely controlled electric sliding steel gate and approached over a broad block-paved driveway offering parking for up to four cars leading to integral garage, having both light and power, accessed to the front via remotely controlled electric up-and-over door and internally via personnel door, with pathways and raised lawns and borders.
To the rear, a wide Indian Stone patio connect the house to the south-facing rear garden, offering a perfect place for entertaining, with panel fences to the boundaries and gate opening to a further large area of garden (circa 0.4 of an acre in all) punctuated with mature trees and enjoying an pleasant outlook over estate-owned fields and woodland.
VIEWINGS
Viewings are exclusively by appointment. Please contact our Hawarden office to discuss your requirements.
DIRECTIONS
Details on request.
Before arranging a viewing, we will ask you several questions to establish your circumstances. Please ensure that you have a few minutes to spare when you call so we can go through this process. Reades is registered with the Information Commissioner no. Z8533957. Any information you provide is held securely in accordance with Data Protection requirements and not given to any other persons or organisation, unless with your permission.
DISCLAIMER
Whilst we make every effort to ensure that the information contained within this publication is true and accurate, it is for guidance purposes only and should not be relied upon as a representation or statement of fact. It is the responsibility of the applicant to verify the details shown in this publication prior to making an offer. Neither Reades nor any of its employees or agents has any authority to make or give any representation or warranty whatsoever in relation to this property. Please note; any floorplans included in this publication are for guide purposes only and are not produced to scale. Where "Broadband available" or "Fibre available" is stated, this is based on the BT postcode search and indicates that broadband should be available in this area. Additional costs for phone line installation and rental may apply.
V:24.4.25.163310
This substantial, detached family home is located to the end of Station Lane, a private no-through road in the very centre of the highly sought-after village of Hawarden, Flintshire, on the outskirts of Chester.
Situated within walking distance of a wealth of local amenities, including restaurants, cafes, Gladstone's highly acclaimed library, wonderful countryside walks, Hawarden's prodigious 18 hole golf course, cricket and tennis clubs, gyms, and some of the area's most sought-after schools, this property is also just a few minutes' drive from Broughton Retail Park and about 15 minutes further to Cheshire Oaks, and has easy access to fast road and rail links close by, allowing swift passage further into North Wales, towards the Wirral, Liverpool and Manchester in just over an hour.
DESCRIPTION
To the ground floor this property briefly comprises; entrance hall with two closets and understairs cupboard; downstairs WC; generous sitting room, with wide bay window and feature fireplace having living flame gas fire (Class 1 flue so can also handle solid fuel fires); lounge to rear, with French doors opening to patio and garden, and further door opening to integral garage; kitchen/breakfast room, offering a range of shaker style wall and base units topped with laminate work surfaces including island with breakfast bar, dual-fuel range cooker, integrated dishwasher and space for fridge/freezer, open plan to; dining room, having window to three sides and French doors opening to patio; separate utility, with units matching those to the kitchen and door opening to side.
Stairs rise from the entrance hall to the first floor landing with large airing cupboard having shelving housing the unvented water cylinder offering mains pressure hot water to all outlets; a spacious master bedroom and walk-through dressing room, both having recently installed Sharps bedroom furniture, door to; en suite shower room, having white suite including roll-top bath, double shower enclosure with glass/chrome screen and illuminated mirror; two further double bedrooms & spacious family bathroom with large bath and separate shower with glass screen. a turned staircase rises to the second-floor landing, to two further large double bedrooms, with Velux and side windows and some eaves storage, as well as; an additional shower room, with white suite including shower enclosure with thermostatic shower.
Offered unfurnished with some white goods, and presented to an exceptionally high standard, this property also benefits from having gas central heating and double-glazing.
GROUND FLOOR
Entrance hall
Downstairs WC
Sitting room - 5.98m x 4.56m [19' 7" x 15' 0"]
Lounge - 5.25m x 3.30m [17' 2" x 10' 9"]
Kitchen / breakfast room - 3.95m x 3.30m [13' 0" x 10' 9"]
Dining room - 5.15m x 2.75m [16' 10" x 9' 0"]
Utility room - 3.30m x 1.80m [10' 9" x 5' 10"]
FIRST FLOOR
Landing
Master bedroom - 4.67m x 4.56m [15' 3" x 15' 0"]
Dressing room
Master en suite - 2.70m x 2.40m [8' 10" x 7' 10"]
Bedroom 3 - 3.43m x 3.30m [11' 3" x 10' 9"]
Bedroom 4 - 3.45m x 3.37m [11' 3" x 11' 0"]
Family bathroom - 4.79m x 1.85m [15' 8" x 6' 0"]
SECOND FLOOR
Landing
Bedroom 2 - 5.58m x 3.49m [18' 3" x 11' 5"]
Bedroom 5 / study - 5.86m x 2.55m [19' 2" x 8' 4"]
Shower room - 3.54m x 1.82m [11' 7" x 6' 0"]
EXTERNAL
To the front, the property is accessed via a remotely controlled electric sliding steel gate and approached over a broad block-paved driveway offering parking for up to four cars leading to integral garage, having both light and power, accessed to the front via remotely controlled electric up-and-over door and internally via personnel door, with pathways and raised lawns and borders.
To the rear, a wide Indian Stone patio connect the house to the south-facing rear garden, offering a perfect place for entertaining, with panel fences to the boundaries and gate opening to a further large area of garden (circa 0.4 of an acre in all) punctuated with mature trees and enjoying an pleasant outlook over estate-owned fields and woodland.
VIEWINGS
Viewings are exclusively by appointment. Please contact our Hawarden office to discuss your requirements.
DIRECTIONS
Details on request.
Before arranging a viewing, we will ask you several questions to establish your circumstances. Please ensure that you have a few minutes to spare when you call so we can go through this process. Reades is registered with the Information Commissioner no. Z8533957. Any information you provide is held securely in accordance with Data Protection requirements and not given to any other persons or organisation, unless with your permission.
DISCLAIMER
Whilst we make every effort to ensure that the information contained within this publication is true and accurate, it is for guidance purposes only and should not be relied upon as a representation or statement of fact. It is the responsibility of the applicant to verify the details shown in this publication prior to making an offer. Neither Reades nor any of its employees or agents has any authority to make or give any representation or warranty whatsoever in relation to this property. Please note; any floorplans included in this publication are for guide purposes only and are not produced to scale. Where "Broadband available" or "Fibre available" is stated, this is based on the BT postcode search and indicates that broadband should be available in this area. Additional costs for phone line installation and rental may apply.
V:24.4.25.163310
Interested in this property?
Council tax
First listed
2 weeks agoStation Lane, Hawarden CH5 3
Marketed by
Reades - Hawarden Reades House, 3-5 The Highway Hawarden, Flintshire CH5 3DGStation Lane, Hawarden CH5 3 - Streetview
DISCLAIMER: Property descriptions and related information displayed on this page are marketing materials provided by Reades - Hawarden. Placebuzz does not warrant or accept any responsibility for the accuracy or completeness of the property descriptions or related information provided here and they do not constitute property particulars. Please contact Reades - Hawarden for full details and further information.



