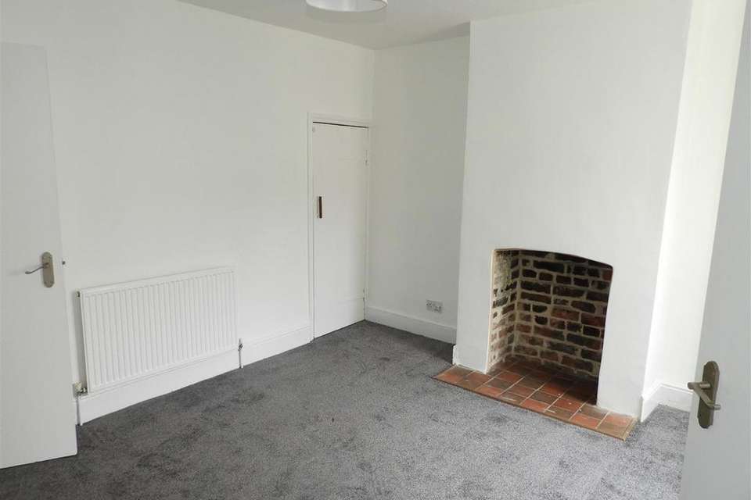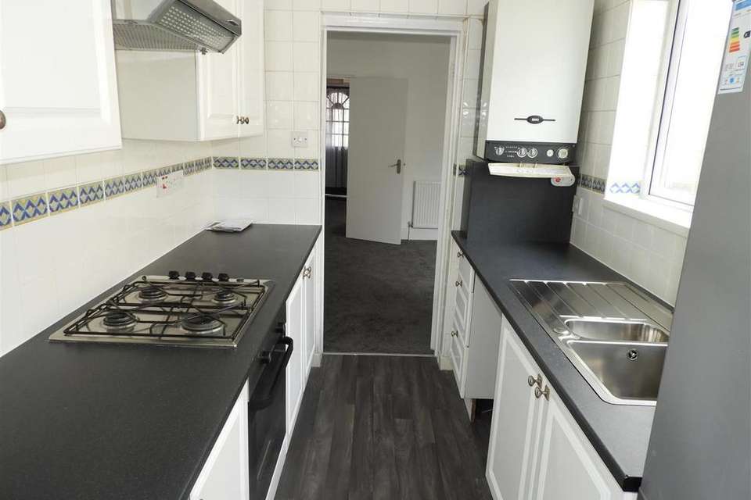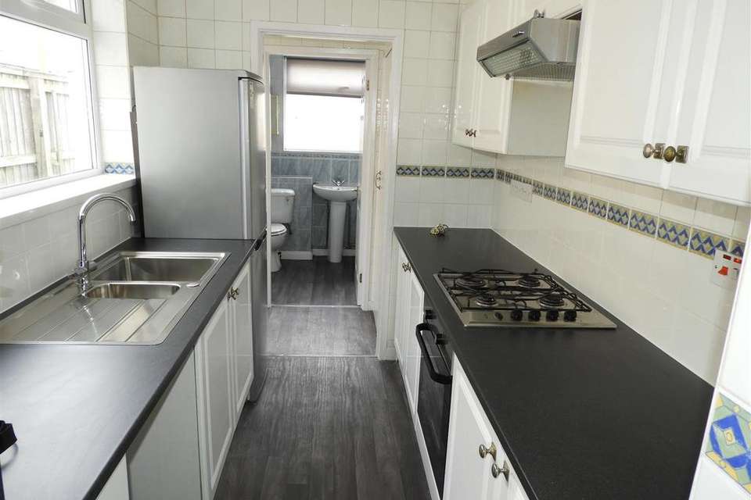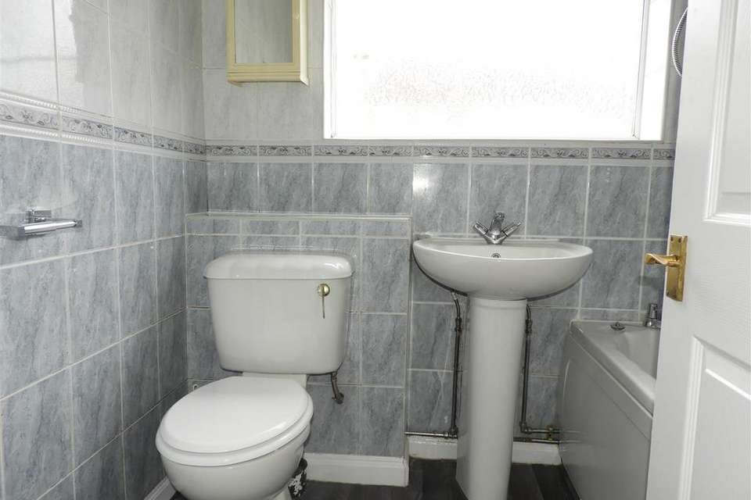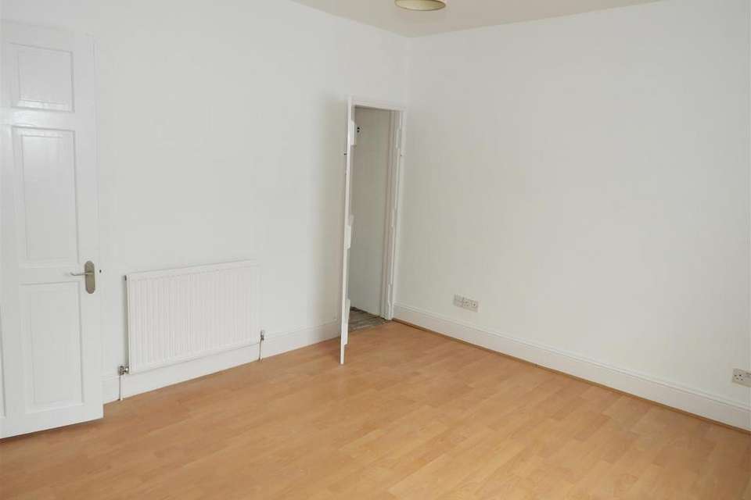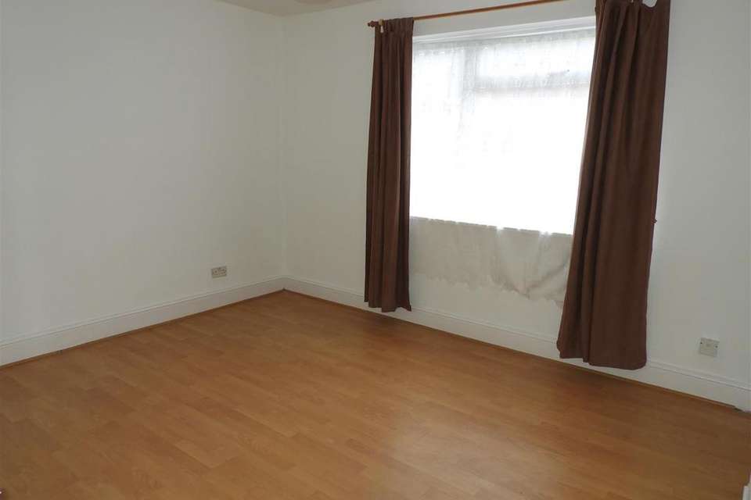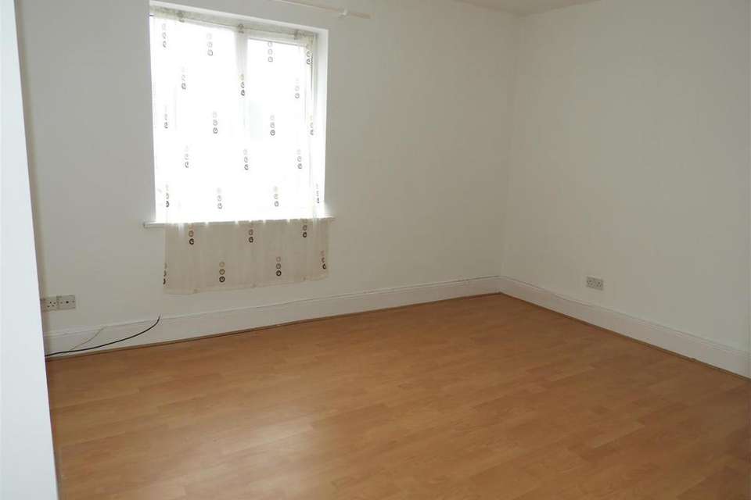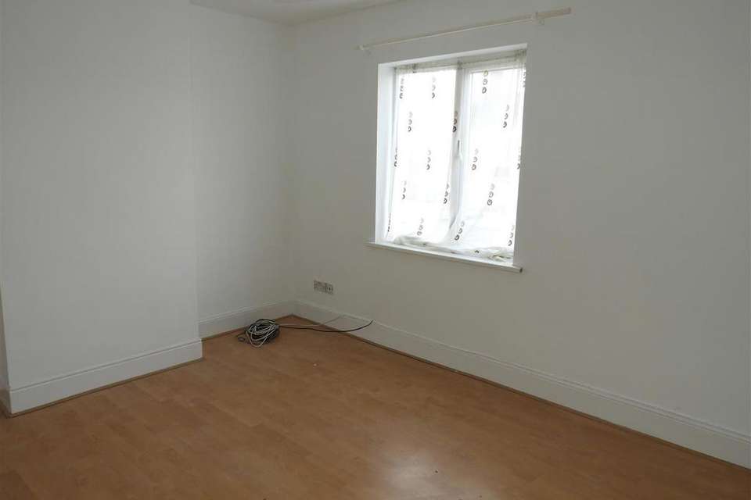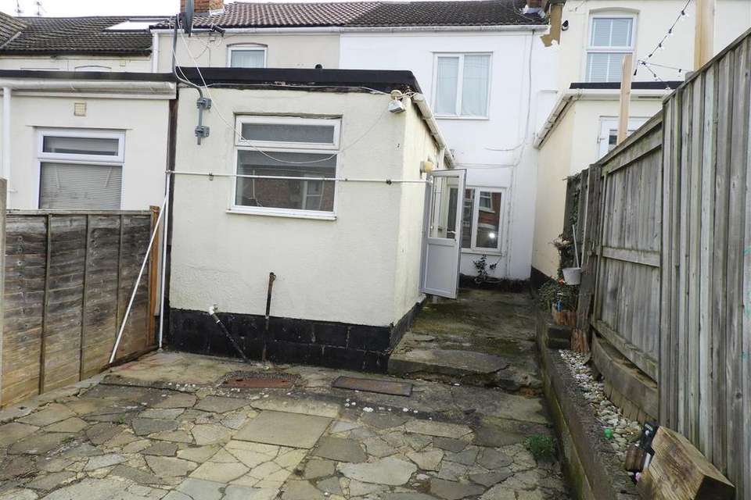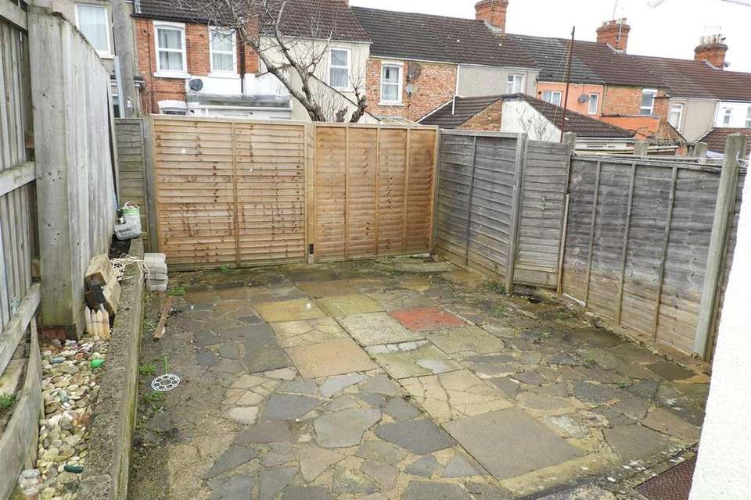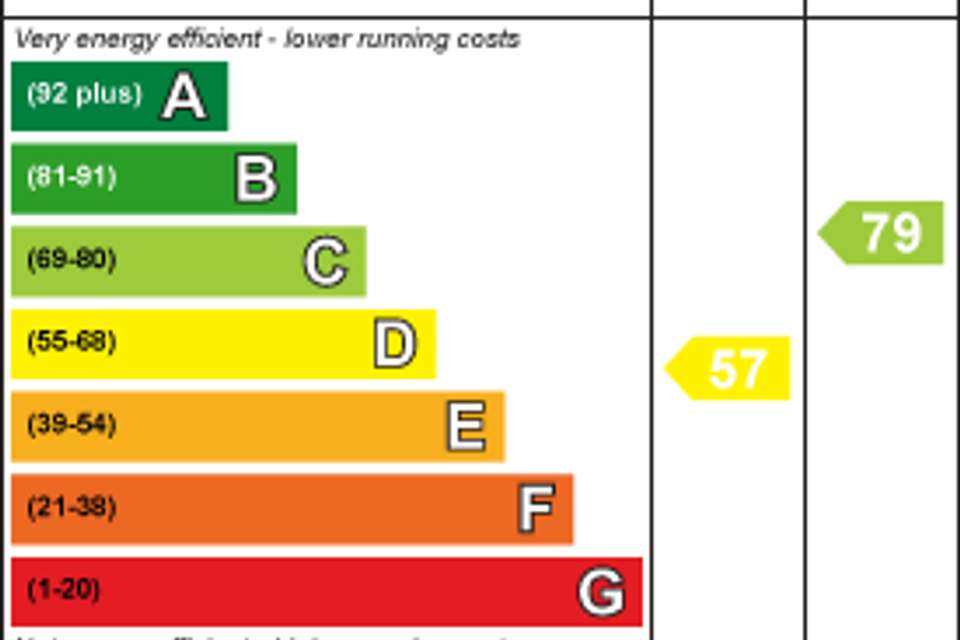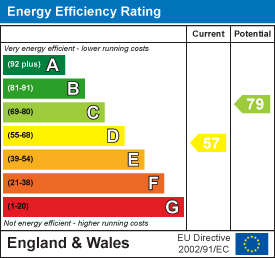2 bedroom terraced house to rent
Morse Street, Wilts SN1terraced house
bedrooms
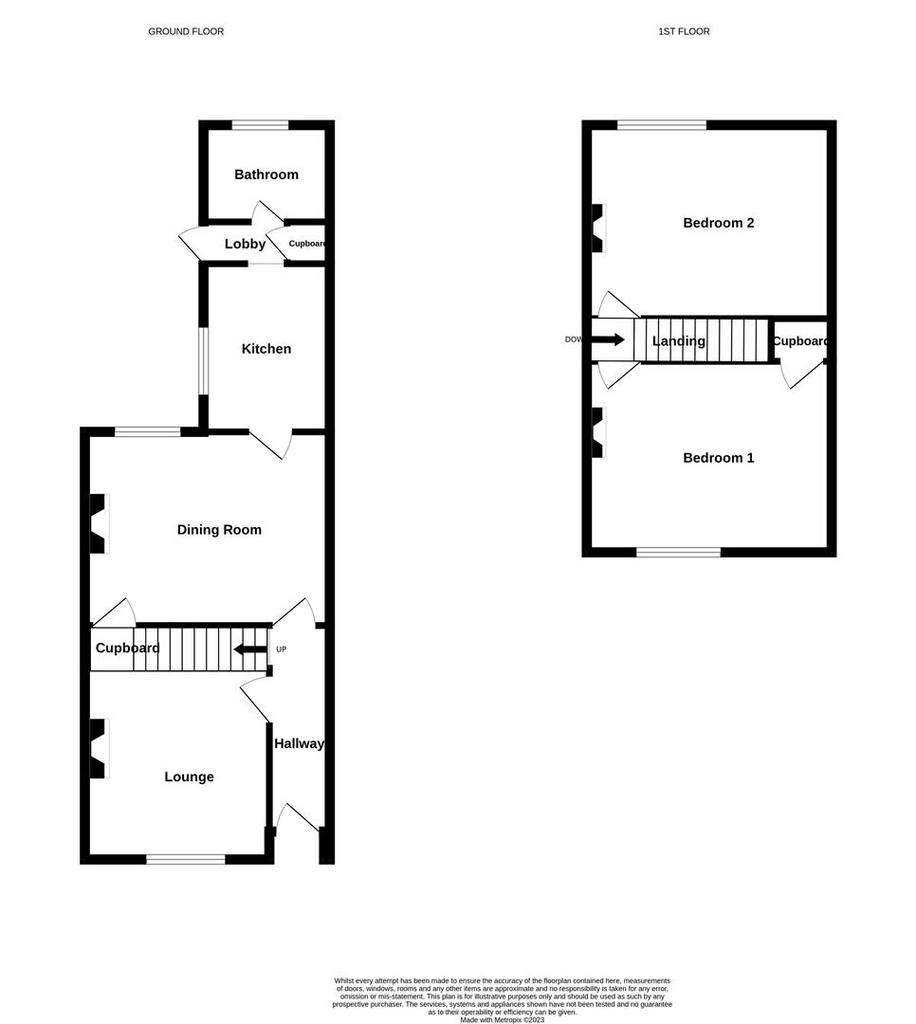
Property photos

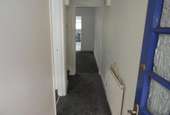
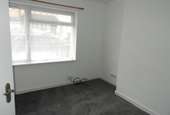
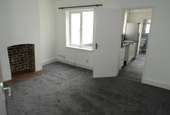
+11
Property description
Swindon Homes are pleased to let this two double-bedroom, mid-terraced property, situated close to Swindon Town centre. The accommodation comprises ; entrance hall, lounge, dining room, galley kitchen and downstairs bathroom, plus two double bedrooms. Further benefits include gas central heating, double glazed windows and an enclosed courtyard garden. The property is close to local shops, bus routes, Swindon Station and some schools.
Front Of Property - Iron gate for access, brick walls to front and side, small porch to doorway.
Entrance Hall - 3.66m 0.61m x 0.84m (12' 2" x 2'9") - Part glazed wooden front door, doors to lounge and dining room, stairs to first floor, radiator.
Lounge - 3.43m x 3.33m (11'3" x 10'11") - Window to front, radiator,
Dining Room - 3.45m x 4.01m (11'4" x 13'2") - Window to rear, radiator, under stairs cupboard housing fuse box, non working open fire place, door to kitchen.
Galley Kitchen - 2.92m x 1.83m (9'7" x 6') - Window to side aspect. A modern fitted kitchen with a selection of white units at both eye and base level, matching work tops, tiled walls, one and a half bowl stainless steel sink unit with mixer tap over, integrated four burner gas hob with oven under and extractor over, space and plumbing for washing machine, fridge/ freezer, wall mounted combi boiler, door to rear lobby.
Rear Lobby - 0.76m x 1.45m (2'6" x 4'9") - Half glazed door to garden, door to storage cupboard, door to bathroom.
Bathroom - 1.65m x 1.96m (5'5 x 6'5") - Window to rear. A modern fitted white bathroom suite comprising low level WC, pedestal wash basin, panelled bath with electric shower over, shower curtain, radiator, towel rail, tiled walls.
Stairs To First Floor - From hallway stairs to first floor, small access hatch to loft space, doors to both bedrooms.
Bedroom One - 3.45m x 4.14m (11'4" x 13'7") - Window to front, radiator, over stairs cupboard.
Bedroom 2 - 3.45m x 4.14m (11'4" x 13'7") - Window to rear, radiator.
Rear Garden - Rear garden all paved and enclosed with wooden fencing.
Swindon Homes are pleased to let this two double-bedroom, mid-terraced property, situated close to Swindon Town centre. The accommodation comprises ; entrance hall, lounge, dining room, galley kitchen and downstairs bathroom, plus two double bedrooms. Further benefits include gas central heating, double glazed windows and an enclosed courtyard garden. The property is close to local shops, bus routes, Swindon Station and some schools.
Front Of Property - Iron gate for access, brick walls to front and side, small porch to doorway.
Entrance Hall - 3.66m 0.61m x 0.84m (12' 2" x 2'9") - Part glazed wooden front door, doors to lounge and dining room, stairs to first floor, radiator.
Lounge - 3.43m x 3.33m (11'3" x 10'11") - Window to front, radiator,
Dining Room - 3.45m x 4.01m (11'4" x 13'2") - Window to rear, radiator, under stairs cupboard housing fuse box, non working open fire place, door to kitchen.
Galley Kitchen - 2.92m x 1.83m (9'7" x 6') - Window to side aspect. A modern fitted kitchen with a selection of white units at both eye and base level, matching work tops, tiled walls, one and a half bowl stainless steel sink unit with mixer tap over, integrated four burner gas hob with oven under and extractor over, space and plumbing for washing machine, fridge/ freezer, wall mounted combi boiler, door to rear lobby.
Rear Lobby - 0.76m x 1.45m (2'6" x 4'9") - Half glazed door to garden, door to storage cupboard, door to bathroom.
Bathroom - 1.65m x 1.96m (5'5 x 6'5") - Window to rear. A modern fitted white bathroom suite comprising low level WC, pedestal wash basin, panelled bath with electric shower over, shower curtain, radiator, towel rail, tiled walls.
Stairs To First Floor - From hallway stairs to first floor, small access hatch to loft space, doors to both bedrooms.
Bedroom One - 3.45m x 4.14m (11'4" x 13'7") - Window to front, radiator, over stairs cupboard.
Bedroom 2 - 3.45m x 4.14m (11'4" x 13'7") - Window to rear, radiator.
Rear Garden - Rear garden all paved and enclosed with wooden fencing.
Swindon Homes are pleased to let this two double-bedroom, mid-terraced property, situated close to Swindon Town centre. The accommodation comprises ; entrance hall, lounge, dining room, galley kitchen and downstairs bathroom, plus two double bedrooms. Further benefits include gas central heating, double glazed windows and an enclosed courtyard garden. The property is close to local shops, bus routes, Swindon Station and some schools.
Council tax
First listed
Over a month agoEnergy Performance Certificate
Morse Street, Wilts SN1
Morse Street, Wilts SN1 - Streetview
DISCLAIMER: Property descriptions and related information displayed on this page are marketing materials provided by Swindon Homes - Swindon. Placebuzz does not warrant or accept any responsibility for the accuracy or completeness of the property descriptions or related information provided here and they do not constitute property particulars. Please contact Swindon Homes - Swindon for full details and further information.





