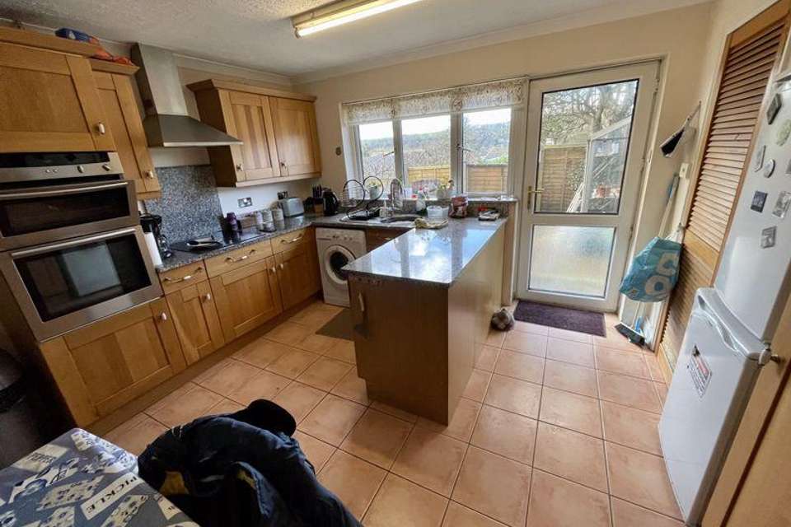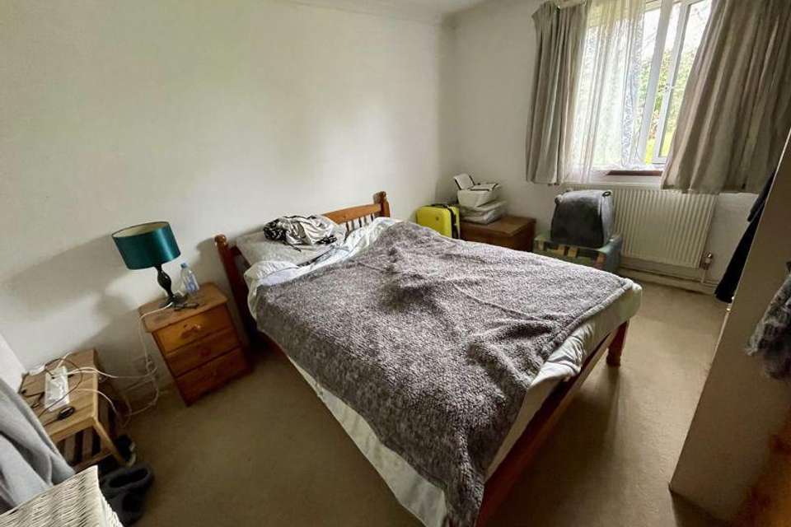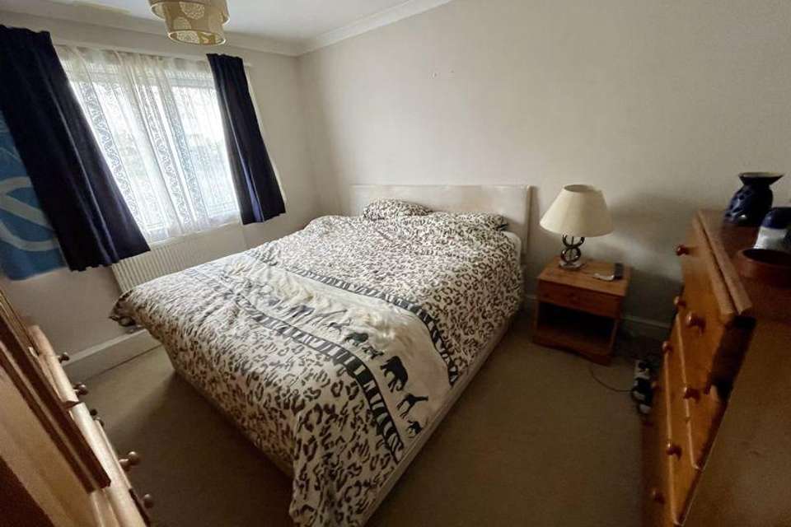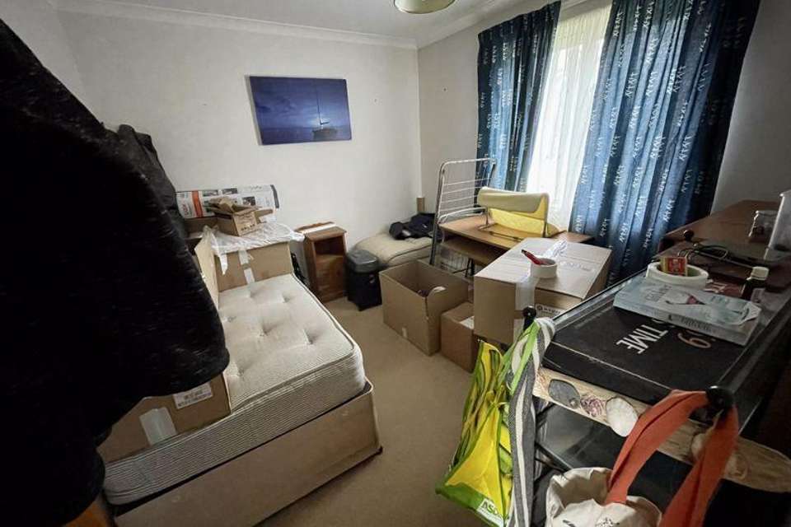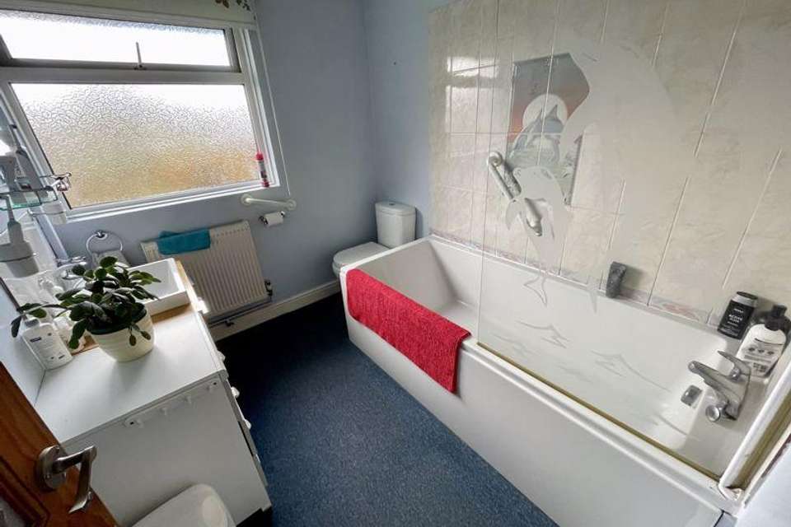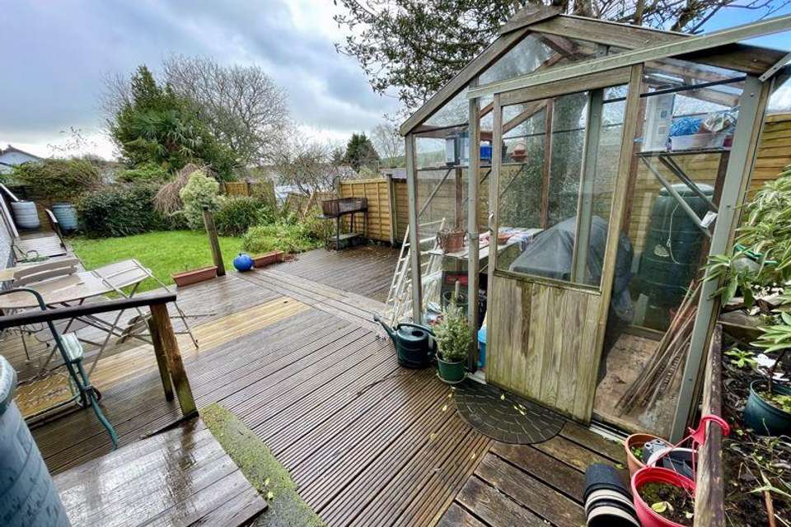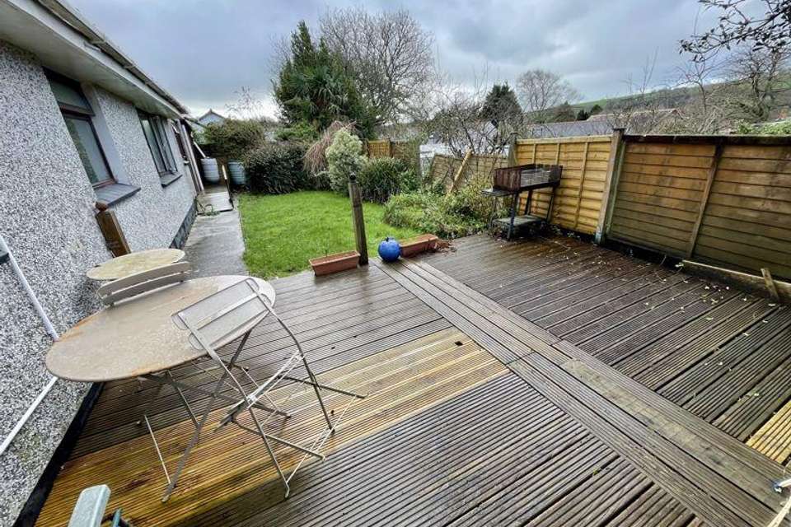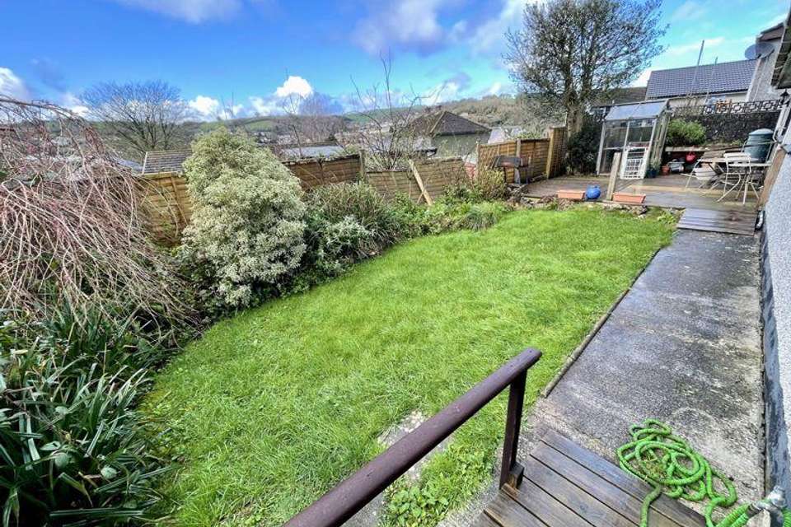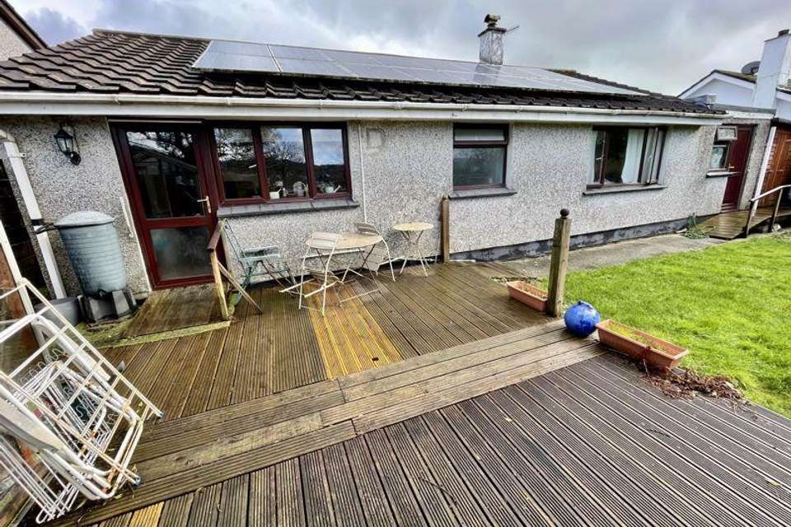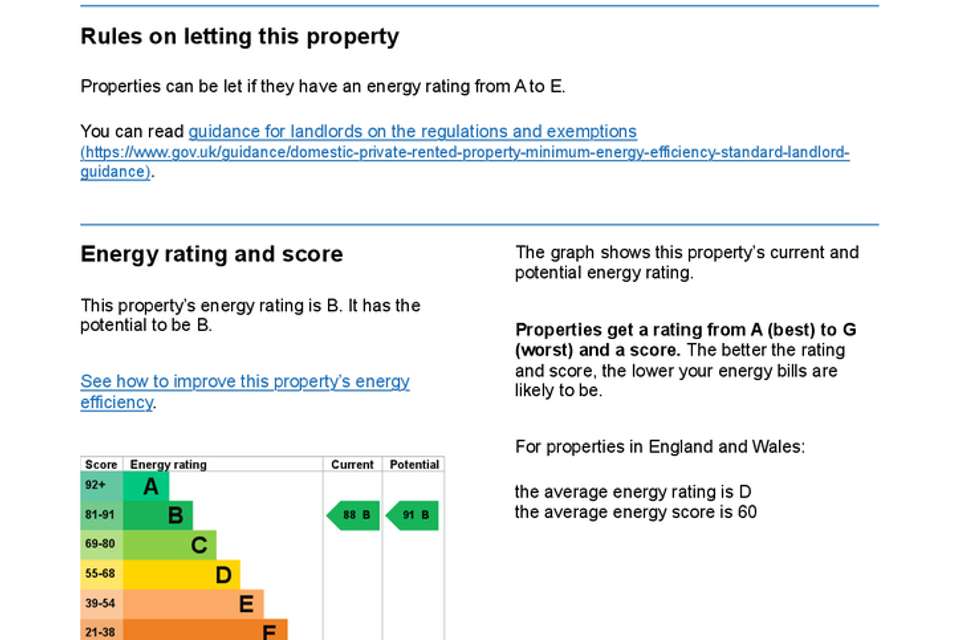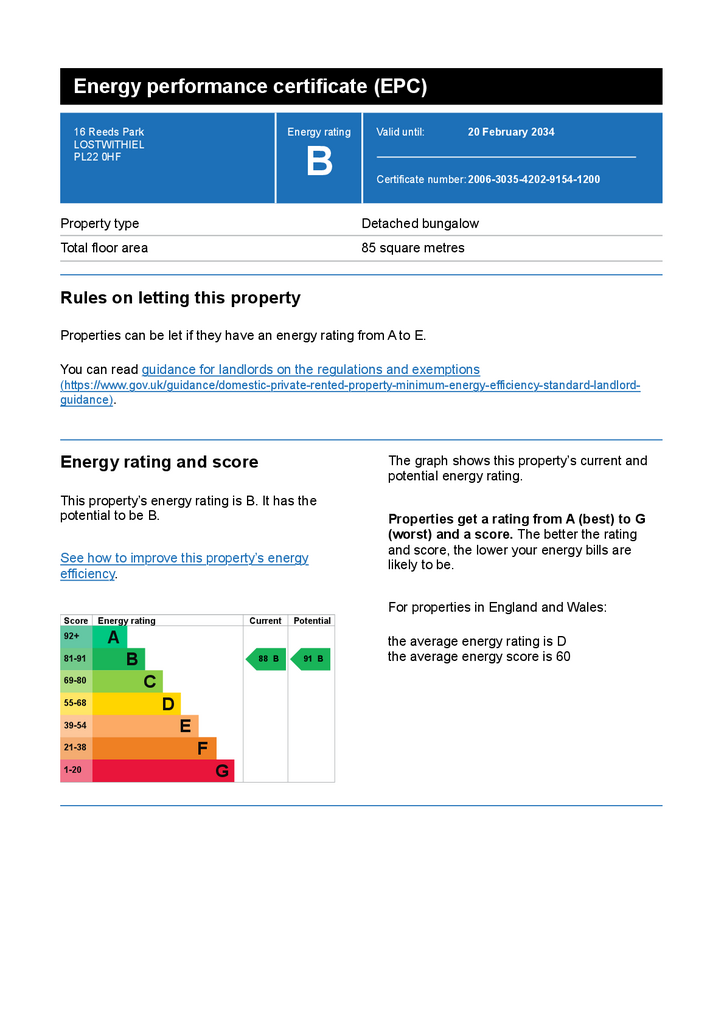3 bedroom bungalow to rent
Reeds Park, Lostwithiel PL22bungalow
bedrooms
Property photos
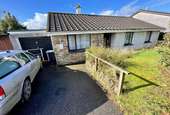
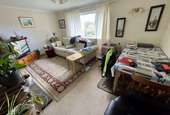
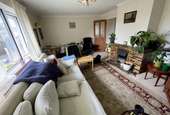

+9
Property description
A three bedroom detached bungalow located within a popular cul-de-sac development on the eastern side of the town.
Accommodation Comprises:- Entrance hall, lounge, kitchen/diner, three bedrooms, bathroom, uPVC double glazing, gas fired central heating, solar panels, driveway, garage, large store and enclosed gardens.
TO LET UNFURNISHED
ACCOMMODATION (All sizes approximate):-
Covered Entrance
uPVC double glazed front entrance door opening into:-
Entrance Hall
Radiator. Access to loft space. Built-in shelved cupboard.
Lounge - 16' 6'' x 11' 10'' (5.02m x 3.61m)
uPVC double glazed window to rear elevation with lovely views. Radiator. Natural stone fireplace.
Kitchen/Diner - 13' 2'' x 11' 11'' (4.01m x 3.62m)
Comprehensive range of shaker style wall, base and drawer units with granite worktops. Inset stainless steel sink and drainer with mixer tap. Built-in electric double oven. Separate four ring induction hob with stainless steel extractor over. Space and plumbing for washing machine. Space for fridge/freezer. Cupboard housing a Worcester gas fired combination boiler. Tiled floor. uPVC double glazed window to rear elevation with lovely views. uPVC double glazed door to rear garden.
Bedroom One - 12' 2'' x 9' 10'' (3.70m x 3m)
uPVC double glazed window to front elevation. Radiator. Fitted open fronted wardrobes.
Bedroom Two - 12' 0'' x 9' 11'' (3.65m x 3.02m)
uPVC double glazed window to front elevation. Radiator.
Bedroom Three - 10' 1'' x 8' 9'' (3.08m x 2.67m)
uPVC double glazed window to front elevation. Radiator.
Bathroom - 8' 1'' x 6' 9'' (2.47m x 2.07m)
White suite comprising:- Panelled bath with Mira Zest shower unit over, low level W.C and vanity wash hand basin. Radiator. Part tiled walls. Dimplex electric wall mounted fan heater. Obscure uPVC double glazed window to rear elevation.
OUTSIDE
To the front is driveway parking for one car and a lawn garden. There is gated access to both sides of the property, leading to an enclosed rear garden laid to lawn and a large area of decking. The garden boasts lovely views to the south and also includes a greenhouse.
Garage - 20' 7'' x 8' 4'' (6.27m x 2.55m)
Up and over door to front. Light and power connected. Inverter and meter for solar panels. Gas meter. Electric consumer unit and meter. uPVC double glazed window and door to rear.
Garden Store - 21' 5'' x 6' 1'' (6.53m x 1.86m)
Light and power connected. Doors at both ends.
DEPOSIT
£1384.
COUNCIL TAX
Cornwall Council. Tax Band 'D'.
DIRECTIONS
Coming into Lostwithiel on the A390 from the west, go through the traffic lights and stay on the main road for approximately quarter of a mile. Turn right into Cott Road (signposted for Lerryn) and take the next left into Reeds Park. No.16 is located on the right-hand side towards the end of the cul-de-sac.
Council Tax Band: D
Accommodation Comprises:- Entrance hall, lounge, kitchen/diner, three bedrooms, bathroom, uPVC double glazing, gas fired central heating, solar panels, driveway, garage, large store and enclosed gardens.
TO LET UNFURNISHED
ACCOMMODATION (All sizes approximate):-
Covered Entrance
uPVC double glazed front entrance door opening into:-
Entrance Hall
Radiator. Access to loft space. Built-in shelved cupboard.
Lounge - 16' 6'' x 11' 10'' (5.02m x 3.61m)
uPVC double glazed window to rear elevation with lovely views. Radiator. Natural stone fireplace.
Kitchen/Diner - 13' 2'' x 11' 11'' (4.01m x 3.62m)
Comprehensive range of shaker style wall, base and drawer units with granite worktops. Inset stainless steel sink and drainer with mixer tap. Built-in electric double oven. Separate four ring induction hob with stainless steel extractor over. Space and plumbing for washing machine. Space for fridge/freezer. Cupboard housing a Worcester gas fired combination boiler. Tiled floor. uPVC double glazed window to rear elevation with lovely views. uPVC double glazed door to rear garden.
Bedroom One - 12' 2'' x 9' 10'' (3.70m x 3m)
uPVC double glazed window to front elevation. Radiator. Fitted open fronted wardrobes.
Bedroom Two - 12' 0'' x 9' 11'' (3.65m x 3.02m)
uPVC double glazed window to front elevation. Radiator.
Bedroom Three - 10' 1'' x 8' 9'' (3.08m x 2.67m)
uPVC double glazed window to front elevation. Radiator.
Bathroom - 8' 1'' x 6' 9'' (2.47m x 2.07m)
White suite comprising:- Panelled bath with Mira Zest shower unit over, low level W.C and vanity wash hand basin. Radiator. Part tiled walls. Dimplex electric wall mounted fan heater. Obscure uPVC double glazed window to rear elevation.
OUTSIDE
To the front is driveway parking for one car and a lawn garden. There is gated access to both sides of the property, leading to an enclosed rear garden laid to lawn and a large area of decking. The garden boasts lovely views to the south and also includes a greenhouse.
Garage - 20' 7'' x 8' 4'' (6.27m x 2.55m)
Up and over door to front. Light and power connected. Inverter and meter for solar panels. Gas meter. Electric consumer unit and meter. uPVC double glazed window and door to rear.
Garden Store - 21' 5'' x 6' 1'' (6.53m x 1.86m)
Light and power connected. Doors at both ends.
DEPOSIT
£1384.
COUNCIL TAX
Cornwall Council. Tax Band 'D'.
DIRECTIONS
Coming into Lostwithiel on the A390 from the west, go through the traffic lights and stay on the main road for approximately quarter of a mile. Turn right into Cott Road (signposted for Lerryn) and take the next left into Reeds Park. No.16 is located on the right-hand side towards the end of the cul-de-sac.
Council Tax Band: D
Council tax
First listed
Over a month agoEnergy Performance Certificate
Reeds Park, Lostwithiel PL22
Reeds Park, Lostwithiel PL22 - Streetview
DISCLAIMER: Property descriptions and related information displayed on this page are marketing materials provided by Jefferys Estate Agents - Lostwithial. Placebuzz does not warrant or accept any responsibility for the accuracy or completeness of the property descriptions or related information provided here and they do not constitute property particulars. Please contact Jefferys Estate Agents - Lostwithial for full details and further information.




