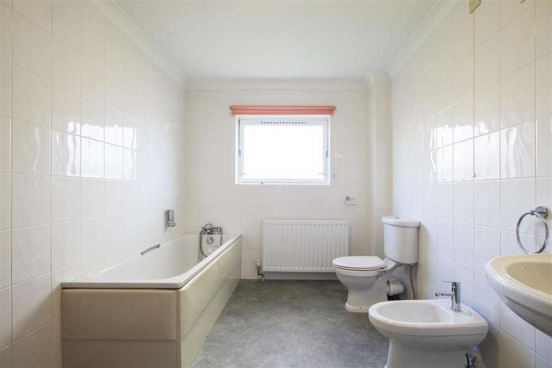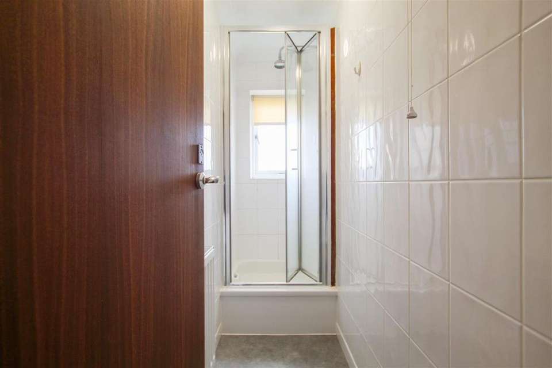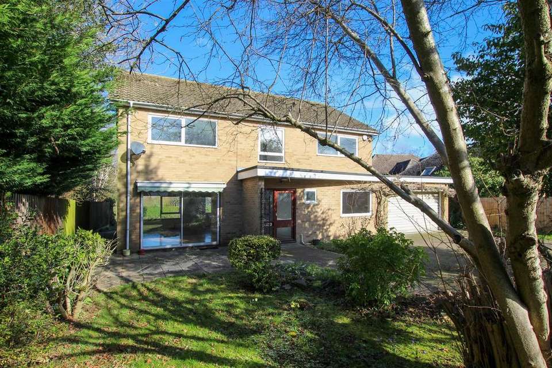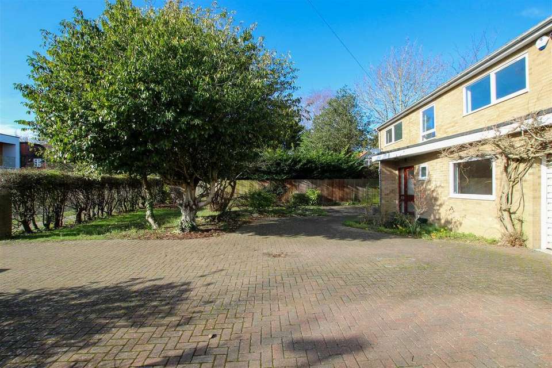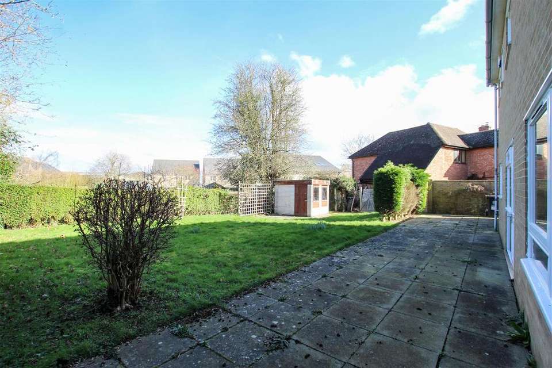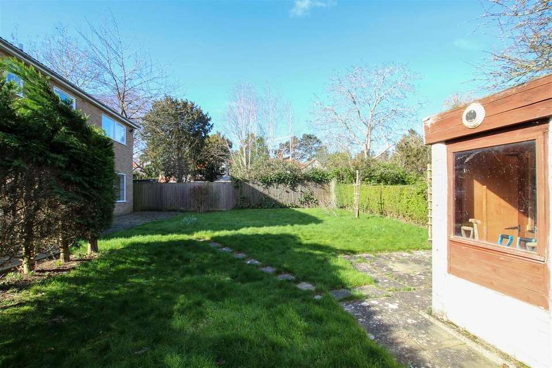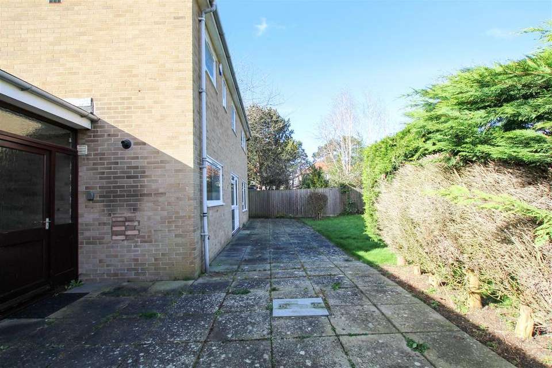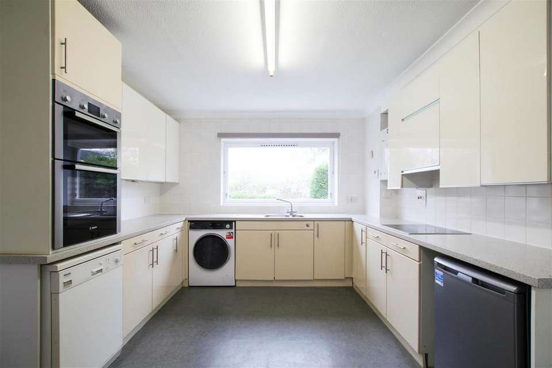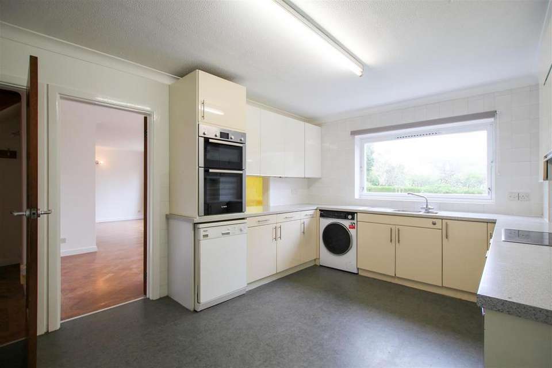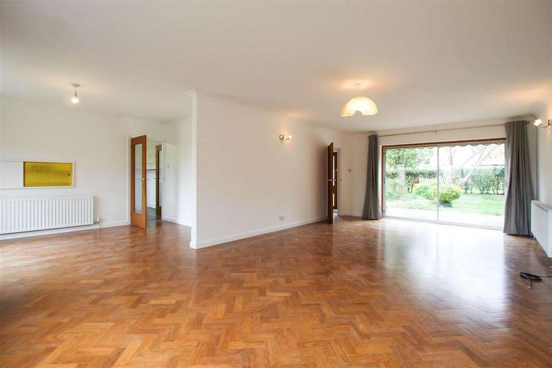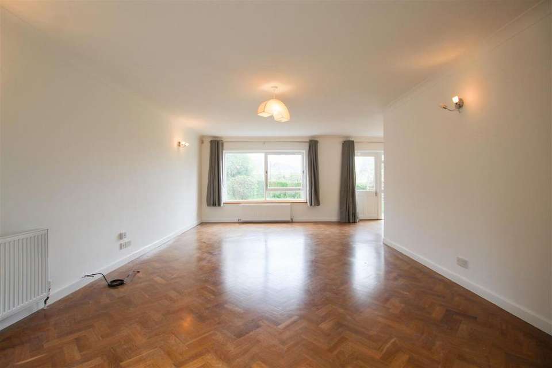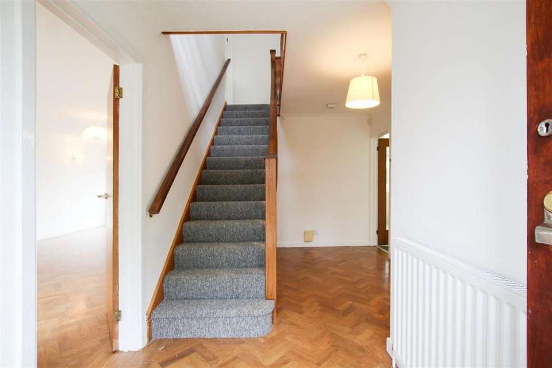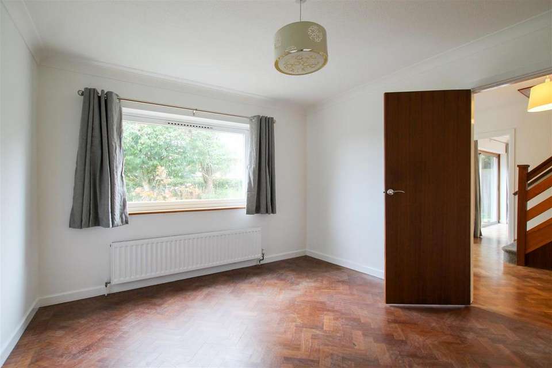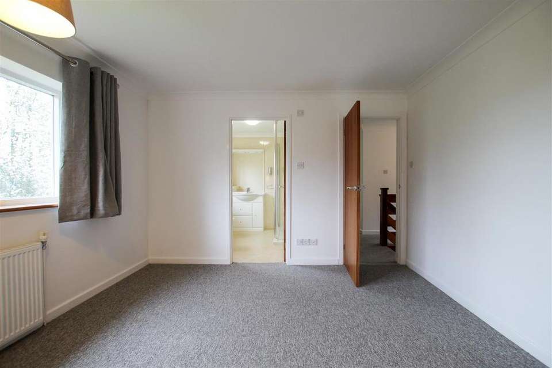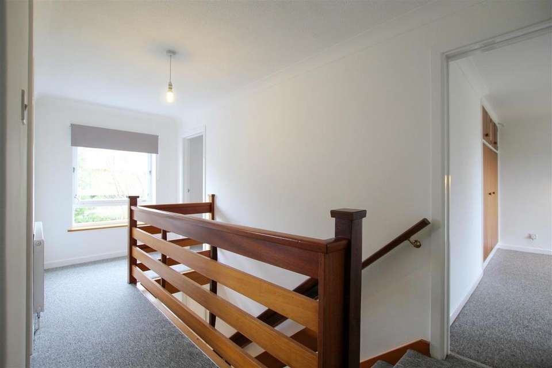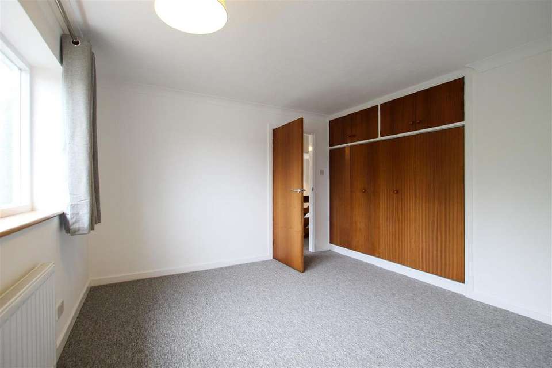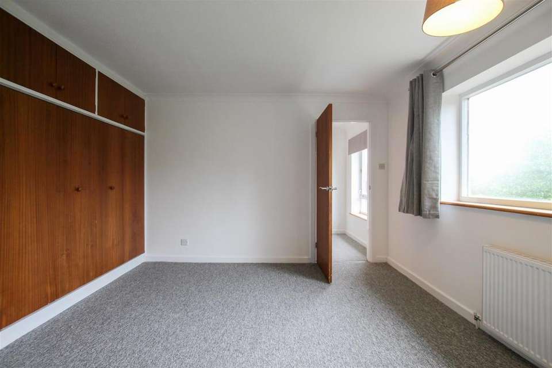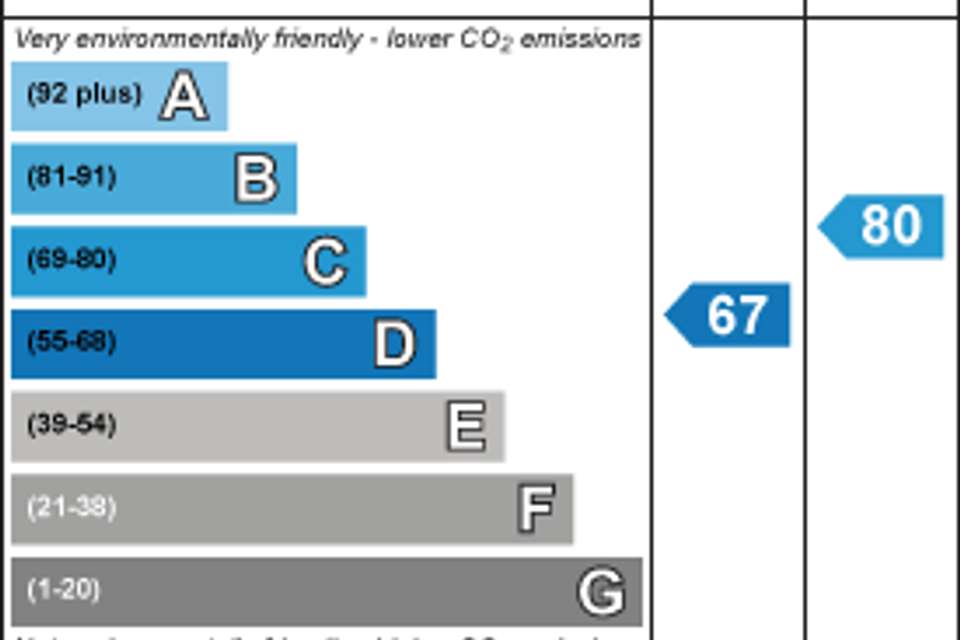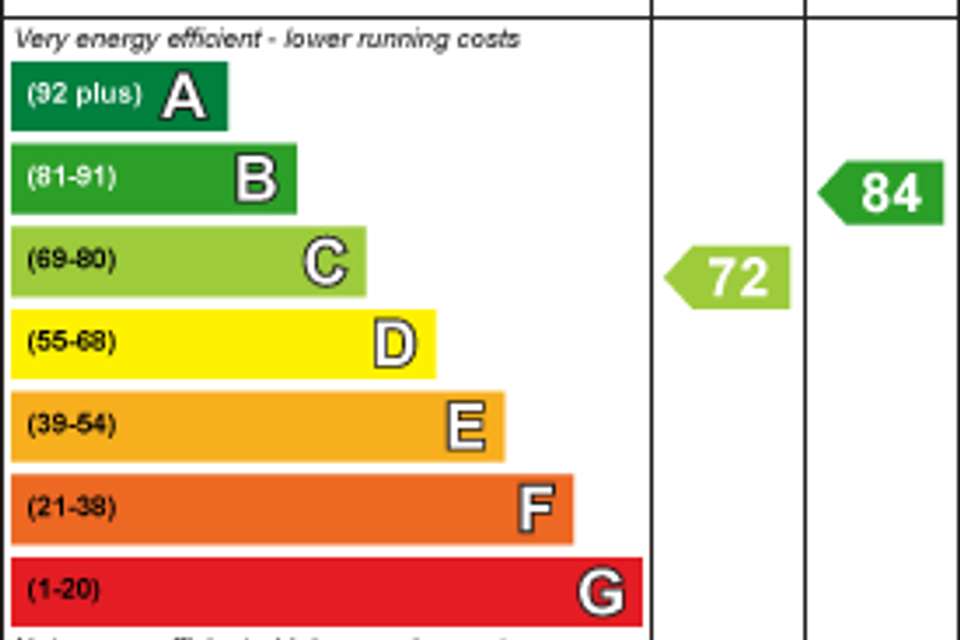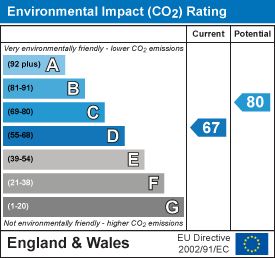3 bedroom detached house to rent
Thornton Road, Cambridge CB3detached house
bedrooms
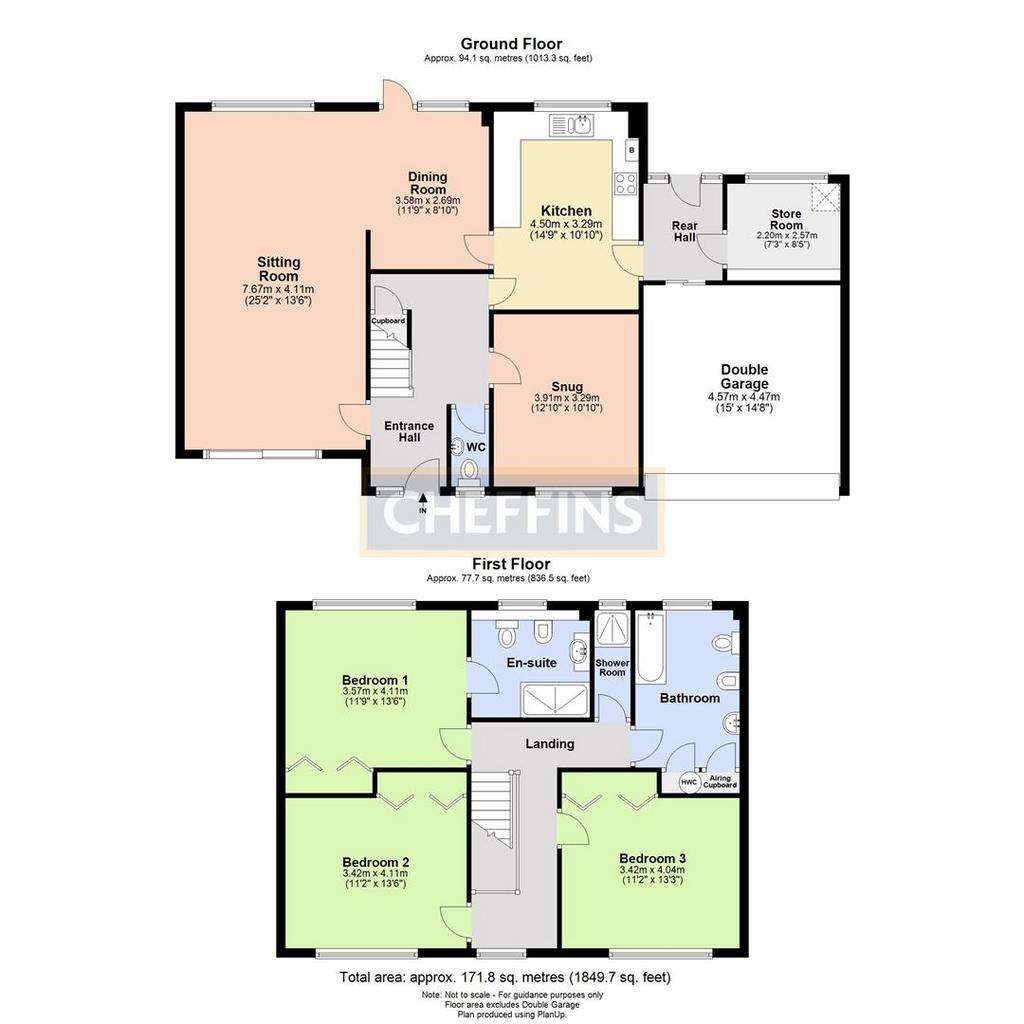
Property photos

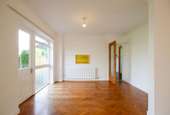
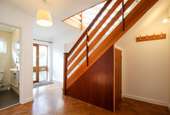
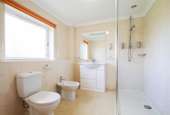
+19
Property description
A spacious 3 bedroom detached house located in this highly regarded residential area in the village of Girton. The accommodation comprises entrance hall, generous sitting room open to dining room, snug, kitchen, rear hall, store room, cloakroom, 3 double bedrooms and 3 bathrooms (1 en-suite). Front and rear gardens, double garage and off street parking. We regret no sharers or pets. Unfurnished. Available from 22/03/2024. EPC: C and Council Tax Band: F.
Entrance Hall - 4.85m x 2.69m max (15'11" x 8'10" max) - stairs rising to first floor with cupboard beneath. The sitting room, kitchen, snug and cloakroom are accessed off the entrance hall.
Sitting Room - 7.67m x 4.11m (25'2" x 13'6") - sliding patio doors to front aspect and window to rear aspect. Open to:
Dining Room - 3.58m x 2.82m (11'9" x 9'3") - window and door to rear aspect and serving hatch and door to:
Kitchen - 4.52m x 3.30m (14'10" x 10'10") - base and wall units, work tops, sink with window to rear aspect above, ceramic hob with extractor above, oven, fridge, dishwasher and space and plumbing for a washing machine (appliance can be provided). Door to entrance hall and door to:
Rear Hall - door to garden, internal door to garage and door to:
Store Room - 2.18m x 2.49m (7'2" x 8'2") - fitted shelving, wall mounted unit, freestanding freezer and window to rear aspect.
Snug - 3.94m x 3.33m (12'11" x 10'11" ) - window to front aspect.
Cloakroom - wc, wash basin with mirror above and window to front aspect.
Stairs/Landing - window to front aspect. The bedrooms, bathroom and shower room are accessed off the landing.
Bedroom 1 - 3.53m x 4.17m (11'7" x 13'8") - built in wardrobes, window to rear aspect and door to:
En Suite Shower Room - 2.21m x 2.69m (7'3" x 8'10") - walk in shower, wash basin with vanity unit below and mirror above, wc, bidet, heated towel rail and window to rear aspect.
Bedroom 2 - built in wardrobe and window to front aspect.
Bedroom 3 - built in wardrobe and window to front aspect.
Shower Room - 2.44m x 0.79m (8'0" x 2'7") - shower cubicle and window to rear aspect.
Bathroom - bath, wc, bidet, wash basin with mirror above, airing cupboard and window to rear aspect.
Outside -
Front - driveway providing parking for up to 4 cars and access to double garage. Front garden predominantly laid to lawn with patio, mature trees and hedgerows and access to rear garden down either side of the house.
Rear - rear garden predominantly laid to lawn with patio and mature hedgerows.
Letting Agent Notes - Holding Deposit - £507
Deposit - £2538
EPC - C
Council Tax - F
Square Footage - 1849
Property Type - Detached House
Property Construction - Brick & Tile
Parking - Double Garage & Off Street Parking
Electric Supply - Mains
Gas Supply - Mains
Water Supply - Mains; metered
Sewerage - Mains
Heating source - Boiler & Radiators
Broadband Connected - Yes
Broadband Type - Asymmetric Digital Subscriber Line
Mobile Signal/Coverage - Good
Entrance Hall - 4.85m x 2.69m max (15'11" x 8'10" max) - stairs rising to first floor with cupboard beneath. The sitting room, kitchen, snug and cloakroom are accessed off the entrance hall.
Sitting Room - 7.67m x 4.11m (25'2" x 13'6") - sliding patio doors to front aspect and window to rear aspect. Open to:
Dining Room - 3.58m x 2.82m (11'9" x 9'3") - window and door to rear aspect and serving hatch and door to:
Kitchen - 4.52m x 3.30m (14'10" x 10'10") - base and wall units, work tops, sink with window to rear aspect above, ceramic hob with extractor above, oven, fridge, dishwasher and space and plumbing for a washing machine (appliance can be provided). Door to entrance hall and door to:
Rear Hall - door to garden, internal door to garage and door to:
Store Room - 2.18m x 2.49m (7'2" x 8'2") - fitted shelving, wall mounted unit, freestanding freezer and window to rear aspect.
Snug - 3.94m x 3.33m (12'11" x 10'11" ) - window to front aspect.
Cloakroom - wc, wash basin with mirror above and window to front aspect.
Stairs/Landing - window to front aspect. The bedrooms, bathroom and shower room are accessed off the landing.
Bedroom 1 - 3.53m x 4.17m (11'7" x 13'8") - built in wardrobes, window to rear aspect and door to:
En Suite Shower Room - 2.21m x 2.69m (7'3" x 8'10") - walk in shower, wash basin with vanity unit below and mirror above, wc, bidet, heated towel rail and window to rear aspect.
Bedroom 2 - built in wardrobe and window to front aspect.
Bedroom 3 - built in wardrobe and window to front aspect.
Shower Room - 2.44m x 0.79m (8'0" x 2'7") - shower cubicle and window to rear aspect.
Bathroom - bath, wc, bidet, wash basin with mirror above, airing cupboard and window to rear aspect.
Outside -
Front - driveway providing parking for up to 4 cars and access to double garage. Front garden predominantly laid to lawn with patio, mature trees and hedgerows and access to rear garden down either side of the house.
Rear - rear garden predominantly laid to lawn with patio and mature hedgerows.
Letting Agent Notes - Holding Deposit - £507
Deposit - £2538
EPC - C
Council Tax - F
Square Footage - 1849
Property Type - Detached House
Property Construction - Brick & Tile
Parking - Double Garage & Off Street Parking
Electric Supply - Mains
Gas Supply - Mains
Water Supply - Mains; metered
Sewerage - Mains
Heating source - Boiler & Radiators
Broadband Connected - Yes
Broadband Type - Asymmetric Digital Subscriber Line
Mobile Signal/Coverage - Good
Council tax
First listed
Over a month agoEnergy Performance Certificate
Thornton Road, Cambridge CB3
Thornton Road, Cambridge CB3 - Streetview
DISCLAIMER: Property descriptions and related information displayed on this page are marketing materials provided by Cheffins - Cambridge. Placebuzz does not warrant or accept any responsibility for the accuracy or completeness of the property descriptions or related information provided here and they do not constitute property particulars. Please contact Cheffins - Cambridge for full details and further information.





