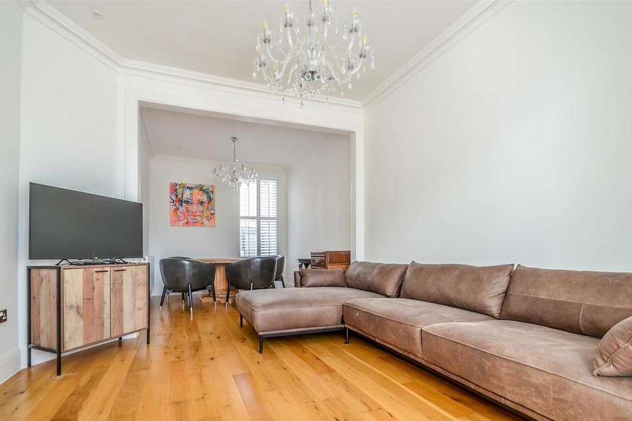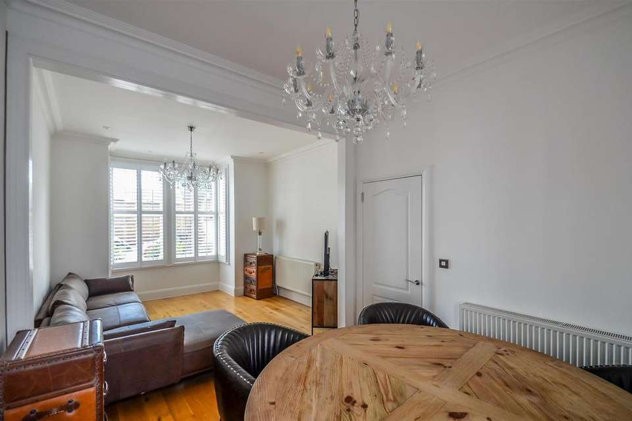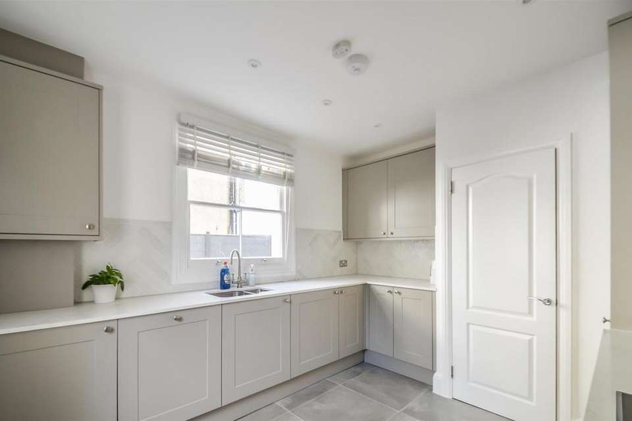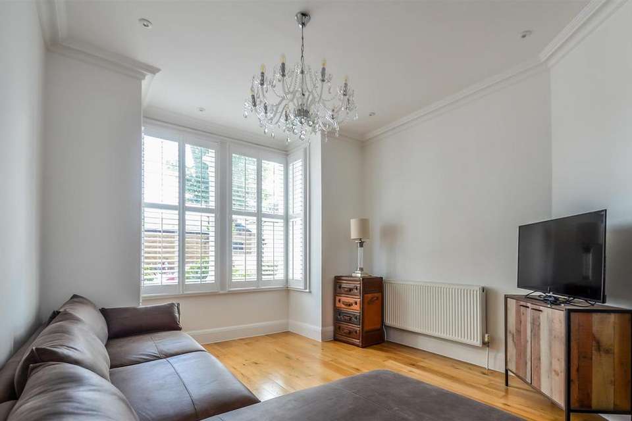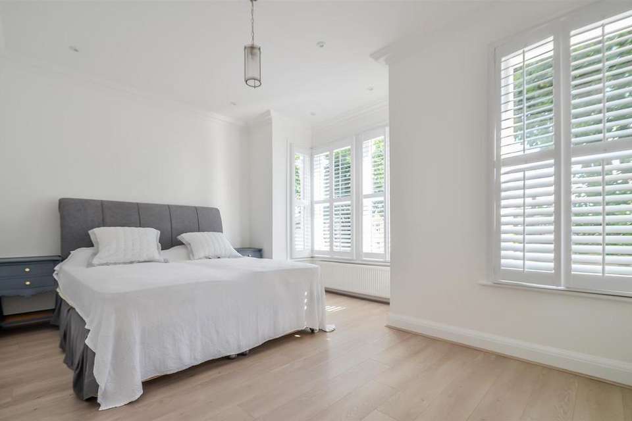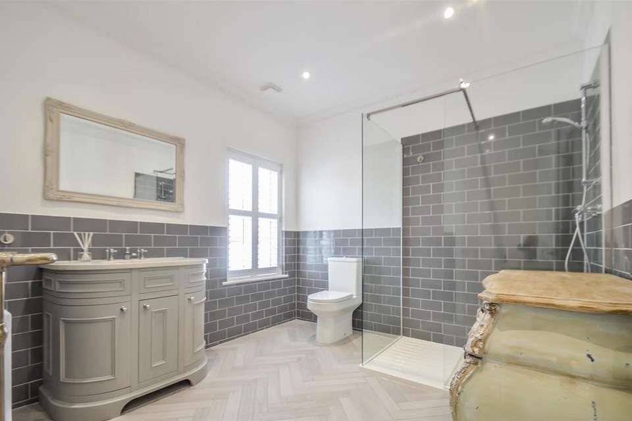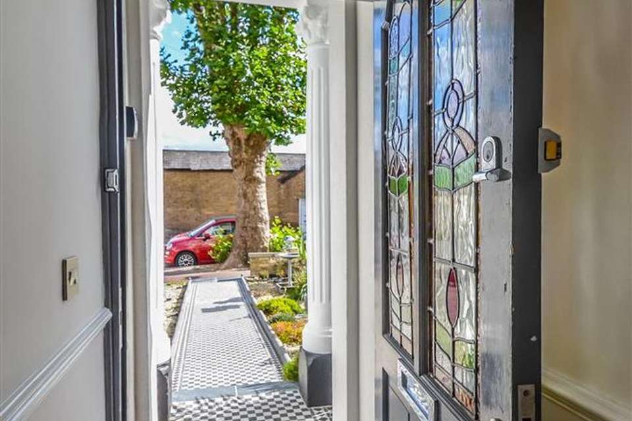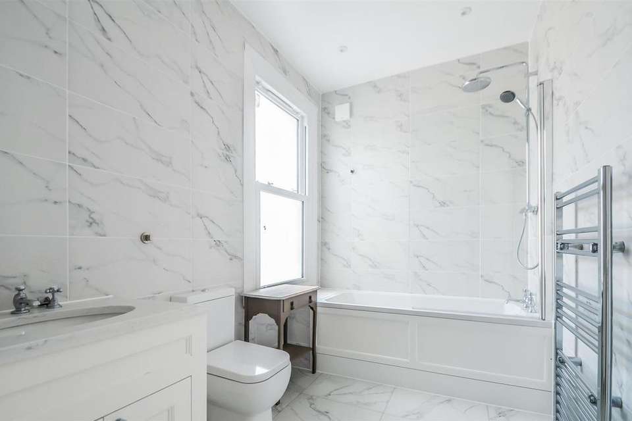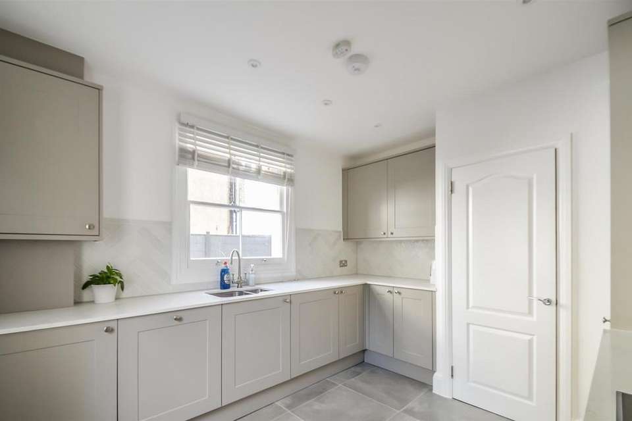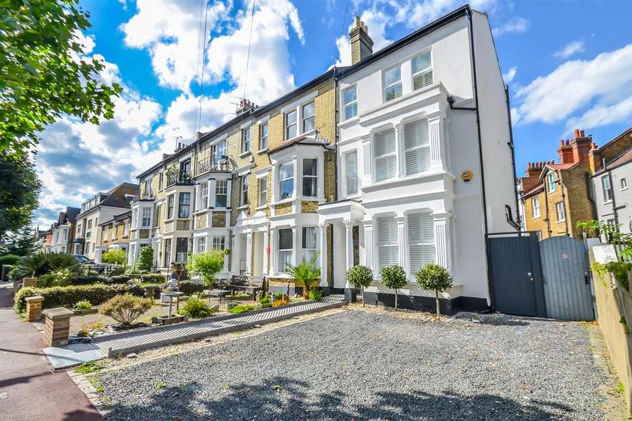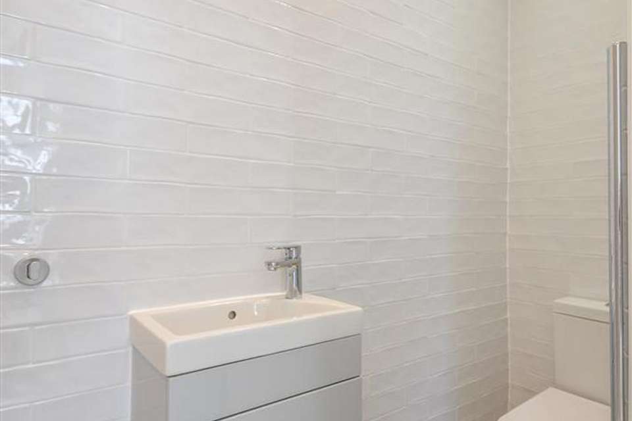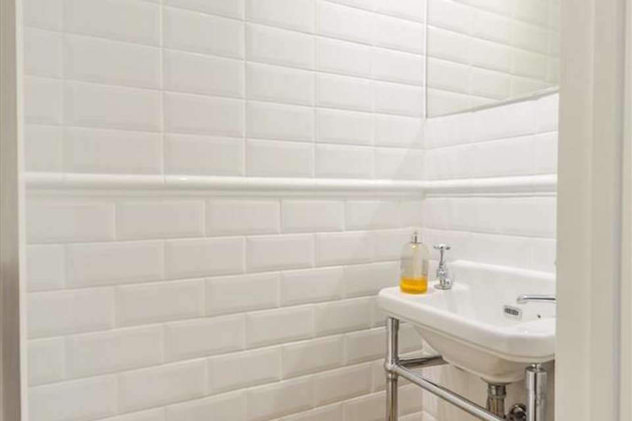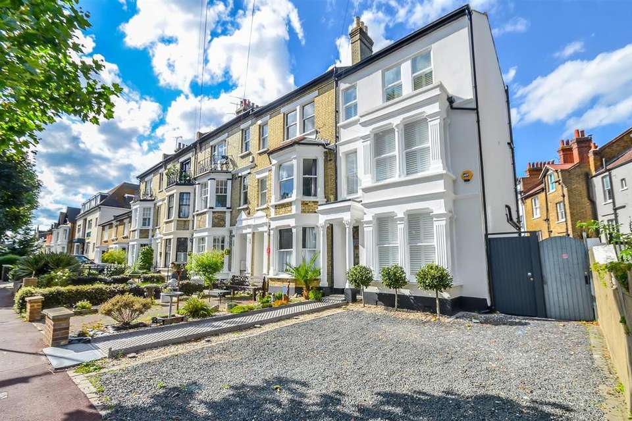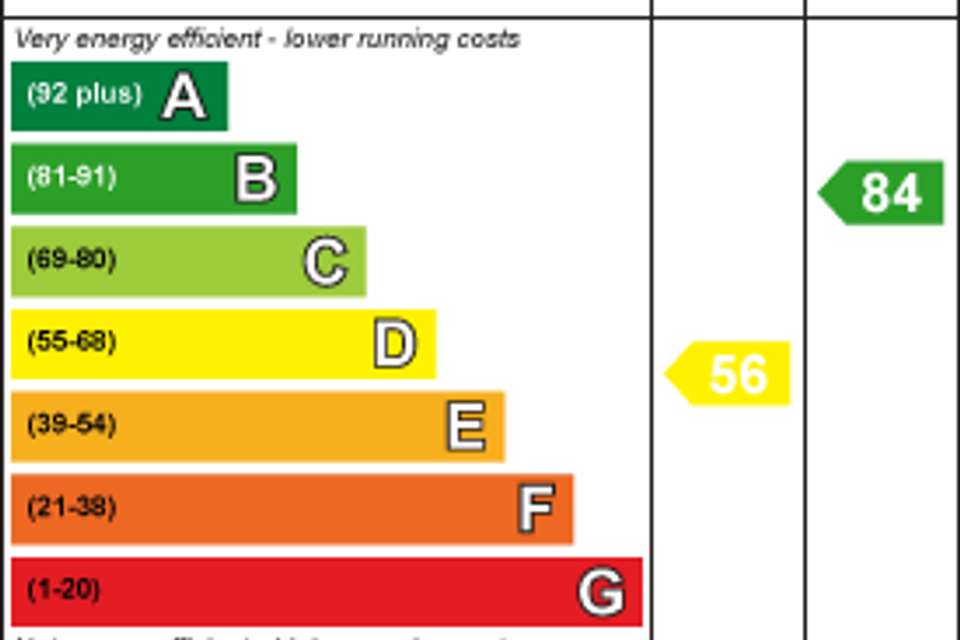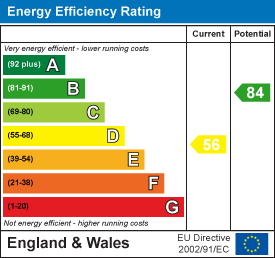3 bedroom end of terrace house to rent
Alexandra Road, Southend-On-Sea SS1terraced house
bedrooms
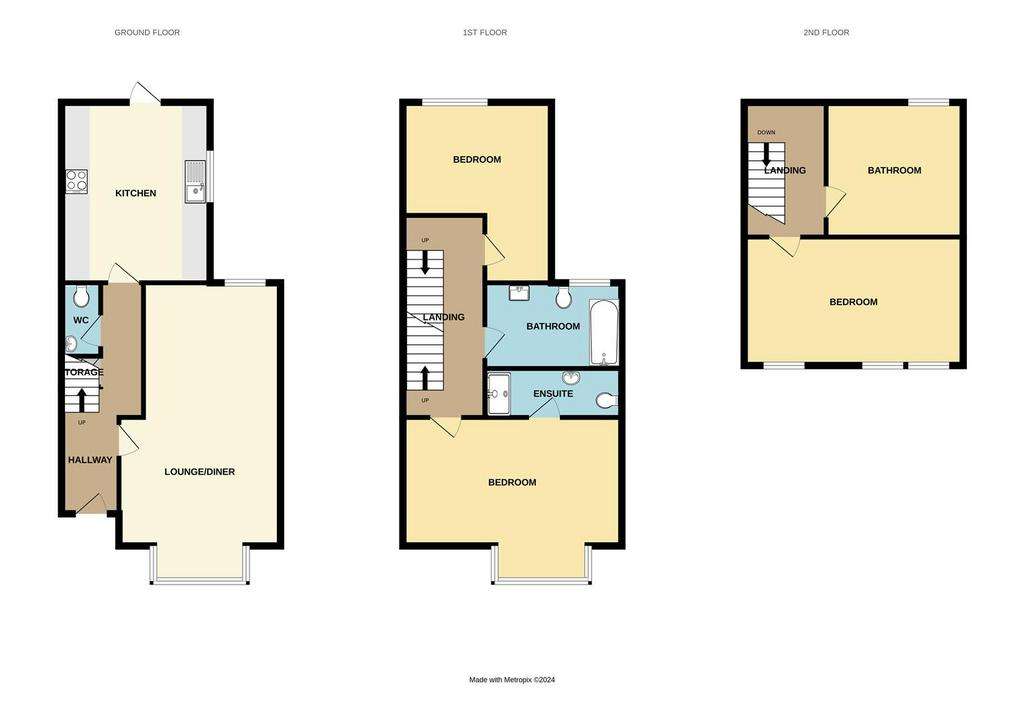
Property photos

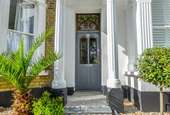
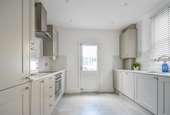
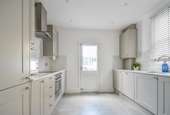
+18
Property description
Home Estate Agents are excited to represent the letting of this stunning three bedroom end of terrace town house in the heart of Southend's beautiful conservation area. This attractive 3 story home has been meticulously renovated to a fantastic standard whilst still retaining masses of character throughout, there is ample parking to the front as well as having own easy to maintain private rear garden. Benefiting from close proximity to local Mainline railway stations with connections into London, this property is ideal for commuters whilst remaining an ideal family home.
Entrance - Chequerboard tiled pathway leading to entrance with Roman style pillars and wooden entrance door with ornate stained glass windows into:
Hallway - Wood effect laminate flooring, dado rail, ornate coved cornice, spotlights, coat hook, radiator, power points, stairs rising to first floor with understairs storage. Doors to:
Ground Floor Cloakroom - Wood effect laminate flooring, tiled walls, WC, wash hand basin with mixer taps and mirror over, spotlight.
Lounge/Diner - 6.88m x 3.48m (22'7 x 11'5) - Wood effect laminate flooring, single glazed boxed bay window to front with shutters and single glazed Sash window to rear with fitted shutters, two radiators, spotlights and two chandelier lights, ornate coved cornice.
Kitchen - 3.51m x 3.05m (11'6 x 10'0) - Tiled flooring, Quartz worksurfaces with wall and base units, integrated electric oven and hob with extractor over, integrated fridge freezer, Beko dishwasher, Baumatic washing machine, sink with mixer tap, tiled splashbacks, wall mounted Ideal Combi boiler, single glazed Sash window to side with fitted blind, door to rear leading to garden, power points, spotlights, smoke alarm.
First Floor Landing - Fitted carpet, radiator, spotlights. Doors into:
Bedroom Two - 4.55m x 3.71m into bay (14'11 x 12'2 into bay) - Wood effect laminate flooring, single glazed Sash windows with fitted shutters, double glazed bay window with fitted shutters, ornate coved cornice, spotlights, ceiling light, power points, TV and internet point. Door to:
En-Suite - 2.87m x 0.84m (9'5 x 2'9) - Tiled flooring and walls, wash hand basin with mixer tap and vanity unit, shower cubicle, spotlights, WC, towel rail/radiator, extractor.
Bedroom Three - 3.07m x 2.06m (10'1 x 6'9) - Wood effect laminate flooring, single glazed Sash windows with fitted shutters, fitted wardrobes, TV point, power points, radiator
Family Bathroom - 2.87m x 2.87m (9'5 x 9'5) - White marble effect tiled flooring, granite wash hand basin with mixer taps and vanity unit, WC, bath with mixer taps, Waterfall shower over, shower attachment and screen, double glazed obscure Sash window, spotlights, towel rail/radiator, extractor.
Second Floor Landing - Stairs rising from first floor with fitted carpet.
Bedroom One - 4.47m x 2.92m (14'8 x 9'7) - Wood effect laminate flooring, three Sash windows with fitted shutters, power points, coved cornice, spotlights, radiator.
Bathroom - 2.84m x 2.79m (9'4 x 9'2) - Wood effect tiled flooring, part tiled walls, Sash window with fitted shutters, large granite wash hand basin with mixer taps and vanity unit, wall mounted mirror, WC, large walk in shower with shower attachment and shower, vintage style radiator/towel rail, spotlights, ornate coved cornice.
Externally -
Frontage - Gravel driveway enabling parking for two cars.
Rear Garden - Courtyard garden with decking and shingles.
Agents Note - After the 01st February 2016 all applicants over the age of 18 years old will need to undergo "Right to rent" checks. Please note that some properties may be advertised using images and details which were taken in the past and therefore a viewing is the always strongly recommended. After 01st June 2019, the tenancy deposit will be the equivalent of five weeks rent (subject to the monthly rental amount). The tenancy deposit is calculated at the monthly rental amount, multiplied by 12 (number of months in the year), divided by 52 (number of weeks in the year), multiplied by 5.
Entrance - Chequerboard tiled pathway leading to entrance with Roman style pillars and wooden entrance door with ornate stained glass windows into:
Hallway - Wood effect laminate flooring, dado rail, ornate coved cornice, spotlights, coat hook, radiator, power points, stairs rising to first floor with understairs storage. Doors to:
Ground Floor Cloakroom - Wood effect laminate flooring, tiled walls, WC, wash hand basin with mixer taps and mirror over, spotlight.
Lounge/Diner - 6.88m x 3.48m (22'7 x 11'5) - Wood effect laminate flooring, single glazed boxed bay window to front with shutters and single glazed Sash window to rear with fitted shutters, two radiators, spotlights and two chandelier lights, ornate coved cornice.
Kitchen - 3.51m x 3.05m (11'6 x 10'0) - Tiled flooring, Quartz worksurfaces with wall and base units, integrated electric oven and hob with extractor over, integrated fridge freezer, Beko dishwasher, Baumatic washing machine, sink with mixer tap, tiled splashbacks, wall mounted Ideal Combi boiler, single glazed Sash window to side with fitted blind, door to rear leading to garden, power points, spotlights, smoke alarm.
First Floor Landing - Fitted carpet, radiator, spotlights. Doors into:
Bedroom Two - 4.55m x 3.71m into bay (14'11 x 12'2 into bay) - Wood effect laminate flooring, single glazed Sash windows with fitted shutters, double glazed bay window with fitted shutters, ornate coved cornice, spotlights, ceiling light, power points, TV and internet point. Door to:
En-Suite - 2.87m x 0.84m (9'5 x 2'9) - Tiled flooring and walls, wash hand basin with mixer tap and vanity unit, shower cubicle, spotlights, WC, towel rail/radiator, extractor.
Bedroom Three - 3.07m x 2.06m (10'1 x 6'9) - Wood effect laminate flooring, single glazed Sash windows with fitted shutters, fitted wardrobes, TV point, power points, radiator
Family Bathroom - 2.87m x 2.87m (9'5 x 9'5) - White marble effect tiled flooring, granite wash hand basin with mixer taps and vanity unit, WC, bath with mixer taps, Waterfall shower over, shower attachment and screen, double glazed obscure Sash window, spotlights, towel rail/radiator, extractor.
Second Floor Landing - Stairs rising from first floor with fitted carpet.
Bedroom One - 4.47m x 2.92m (14'8 x 9'7) - Wood effect laminate flooring, three Sash windows with fitted shutters, power points, coved cornice, spotlights, radiator.
Bathroom - 2.84m x 2.79m (9'4 x 9'2) - Wood effect tiled flooring, part tiled walls, Sash window with fitted shutters, large granite wash hand basin with mixer taps and vanity unit, wall mounted mirror, WC, large walk in shower with shower attachment and shower, vintage style radiator/towel rail, spotlights, ornate coved cornice.
Externally -
Frontage - Gravel driveway enabling parking for two cars.
Rear Garden - Courtyard garden with decking and shingles.
Agents Note - After the 01st February 2016 all applicants over the age of 18 years old will need to undergo "Right to rent" checks. Please note that some properties may be advertised using images and details which were taken in the past and therefore a viewing is the always strongly recommended. After 01st June 2019, the tenancy deposit will be the equivalent of five weeks rent (subject to the monthly rental amount). The tenancy deposit is calculated at the monthly rental amount, multiplied by 12 (number of months in the year), divided by 52 (number of weeks in the year), multiplied by 5.
Interested in this property?
Council tax
First listed
Over a month agoEnergy Performance Certificate
Alexandra Road, Southend-On-Sea SS1
Marketed by
Home - Leigh On Sea 26 Broadway Leigh-on-Sea, Essex SS9 1AWAlexandra Road, Southend-On-Sea SS1 - Streetview
DISCLAIMER: Property descriptions and related information displayed on this page are marketing materials provided by Home - Leigh On Sea. Placebuzz does not warrant or accept any responsibility for the accuracy or completeness of the property descriptions or related information provided here and they do not constitute property particulars. Please contact Home - Leigh On Sea for full details and further information.





