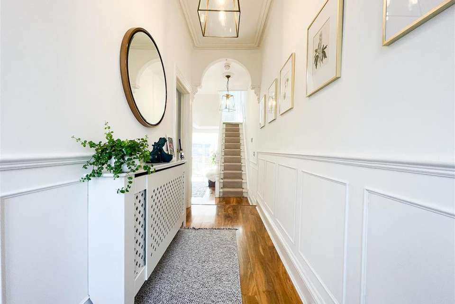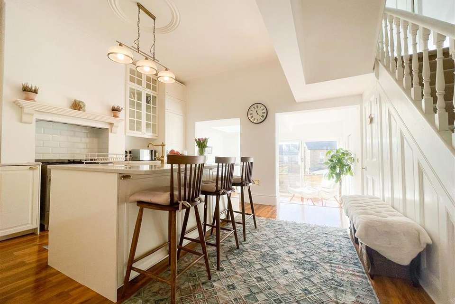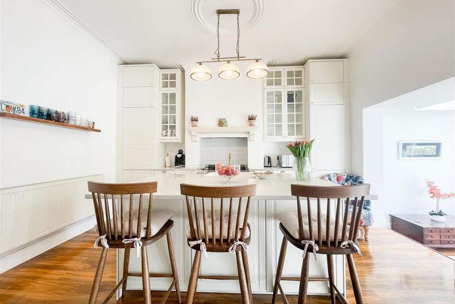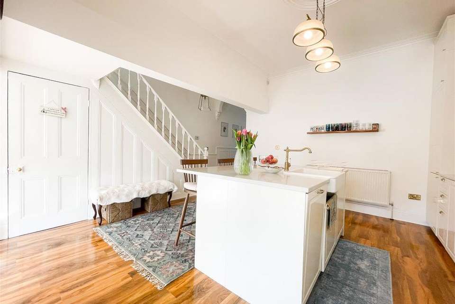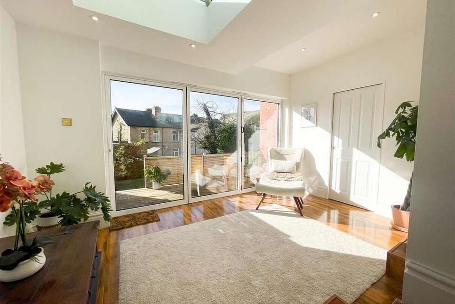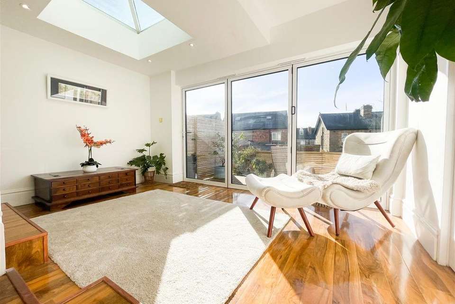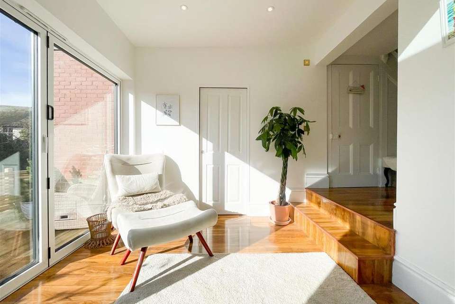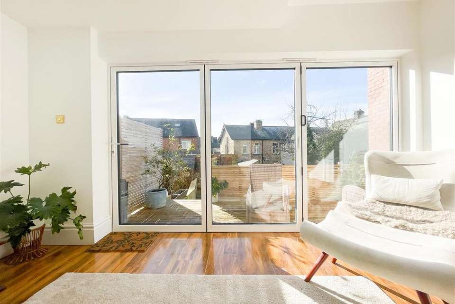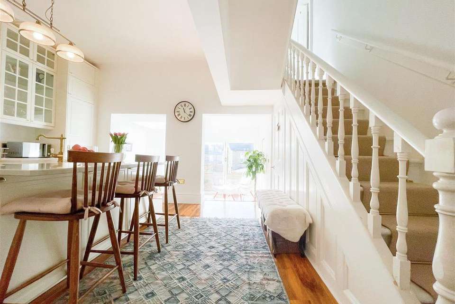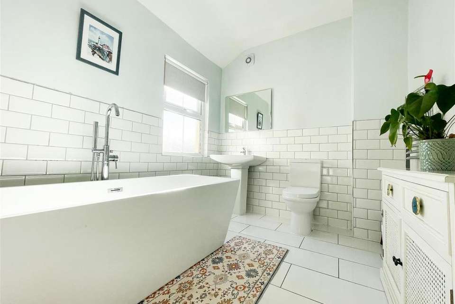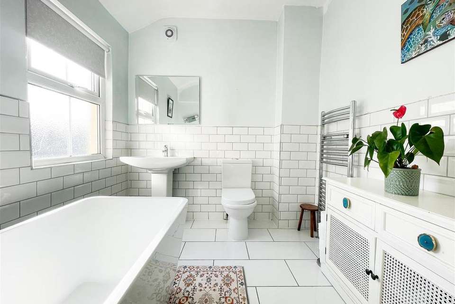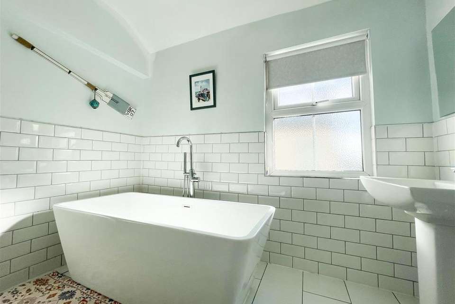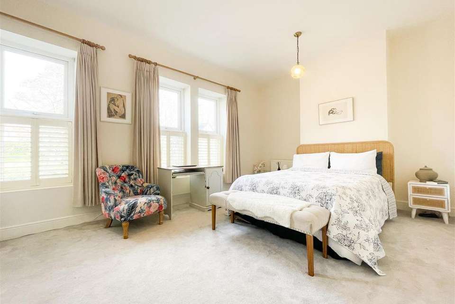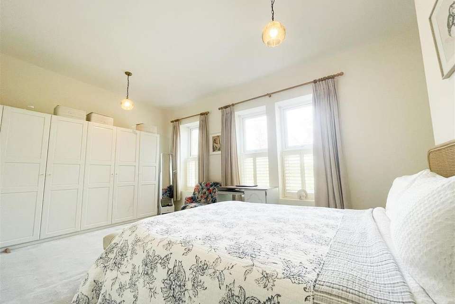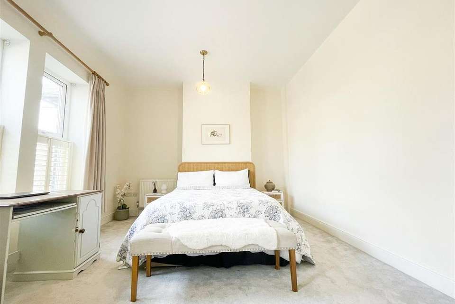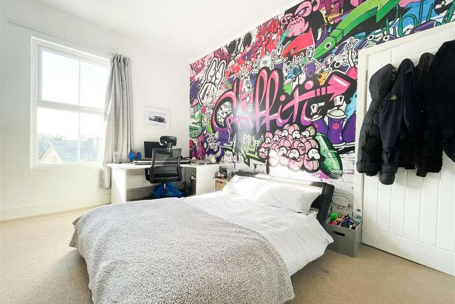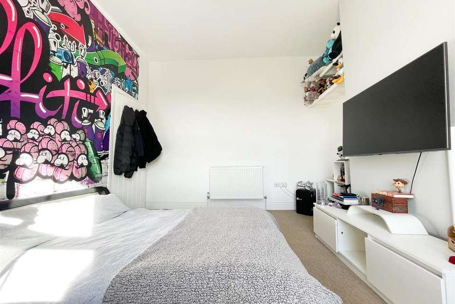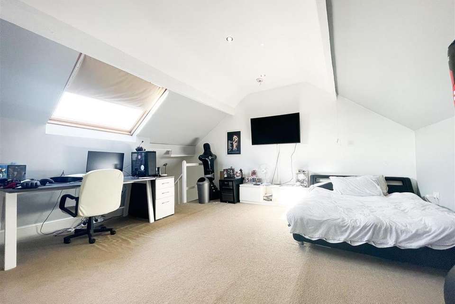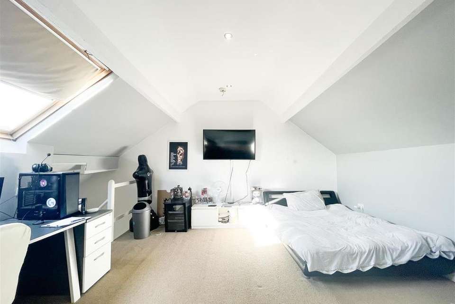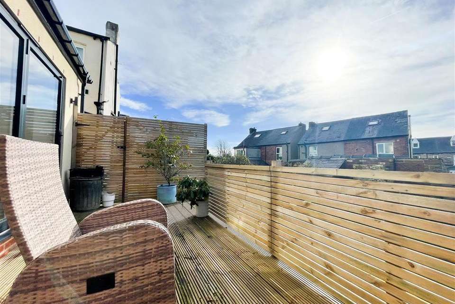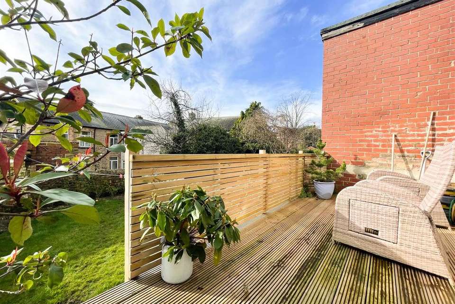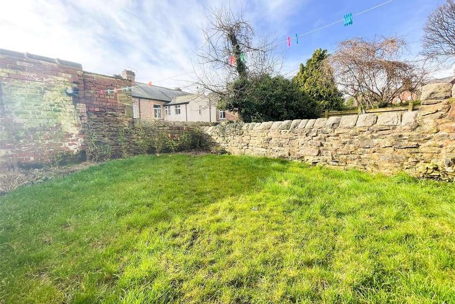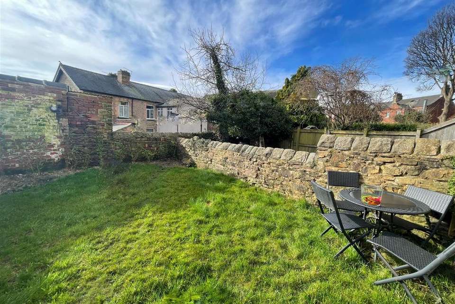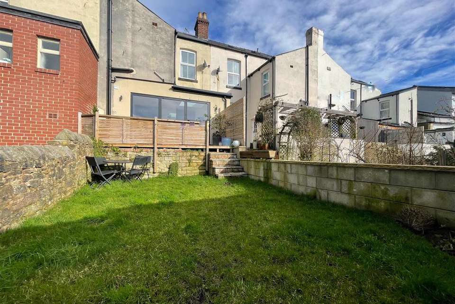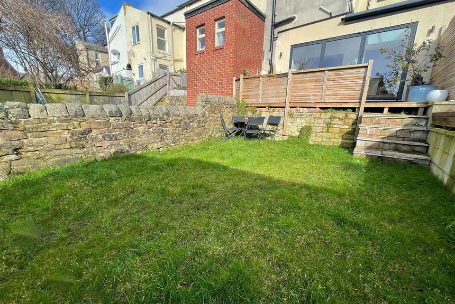3 bedroom semi-detached house to rent
Crosspool, S10semi-detached house
bedrooms
Property photos
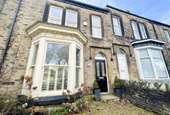
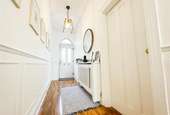
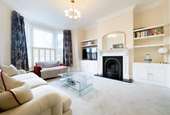
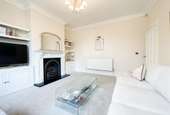
+25
Property description
*WOW* A viewing is absolutely essential to appreciate this truly outstanding spacious three bedroom luxury family home. Located in the desirable area of Crosspool and convenient for local amenities. laying within the catchment for King Edward VII School and Tapton Secondary School.
Tastefully presented to a very high standard throughout and benefiting from uPVC double glazing, gas fired central heating and high quality fittings. The property briefly comprises of Entrance hall; Lounge with large front bay window; Designer kitchen; Dining area with bifold doors to the rear garden; Downstairs WC; Stairs to first floor;, Family bathroom; Two Spacious first floor double bedrooms; Further stairs rising to the substantial attic bedroom. To the outside; A paved area lays to the front of the property; To the rear a good sized private decked area has steps leading down to lawn.
Entrance Hall - This beautiful property is entered via a part obscure glazed uPVC door; A warm and welcoming space which offers; Panelled walls; Central heating radiator; Ceiling light point; Solid door to Lounge; Wooden flooring following into the kitchen and dining areas; Step down into the Kitchen;
Lounge - Having; A large double glazed uPVC bay window to the front elevation, providing lots of natural light; Carpet flooring; Feature fireplace with gas fire; Central heating radiator; Built in storage to both sides of the chimney breast; Painted walls; Ceiling light point;
Kitchen - This luxury modern kitchen comprises of; Floor to ceiling units fitted to either side of chimney breast; Integrated fridge and freezer; Marble worktops; Free standing Range cooker with two electric ovens and a 5 ring gas hob; Tiled splashbacks; Large Marble topped breakfast island with inset ceramic sink and feature brass mixer taps, with seating and cupboard storage below; Coving; Ceiling rose; Central heating radiator; Two open plan arches provide access via steps down to the dining/ snug area;
Dining Area - A versatile space to take in the rear garden. Having; Bi fold doors accessing the decked entertaining area; Vertical central heating radiator; Sky light window, flooding the space with natural light; Recessed ceiling spotlights; Painted walls; Sliding door to downstairs WC; Wooden flooring;
Downstairs Wc - With; Pedestal WC; Single sink set into vanity storage unit; Tiled to wet areas; Painted walls; Recessed ceiling spotlights;
Stairs Rising To Bathroom Landing - With; Painted wooden staircase leading to the first level landing; Elegant carpeted runner with brass rods; Ceiling light points; Solid door to bathroom;
Bathroom - Step up into the immaculate bathroom, which comprises of; Freestanding bath with mixer tap and hand held shower attachment; Pedestal WC; Pedestal wash basin with mixer tap; Half tiled walls with the remainder being painted; Tiled flooring; Extractor fan; Vertical heated towel rail; Obscure double glazed uPVC window to the rear elevation; Storage unit; Wall mounted mirror;
Stairs & Landing - A further flight of stairs continue to the first floor landing, with; Carpet runner with brass rods; Solid doors to both bedrooms; Ceiling light point; Stairs continuing to the attic bedroom;
Bedroom One - Spacious double bedroom with; Carpet flooring; Central heating radiator; Three uPVC double glazed windows to front elevation providing lots of natural light; Painted walls; Ceiling light points;
Bedroom Two - Double bedroom has; Carpet flooring; uPVC double glazed window to rear elevation; Central heating radiator; One graffiti art feature wall with the remaining being painted walls; Ceiling light point;
Stairs To Attic Bedroom - U shaped stairway; With; Carpeted flooring; Painted wooden banister; Painted walls; Ceiling light point;
Bedroom Three/ Attic Bedroom - A further large double bedroom comprising of; Carpet flooring; Central heating radiator; Under eve storage; Large rear facing Velux window; Painted walls; Painted beams; Spot lights;
Front Garden - Large front patio with; Planting beds; Wooden wheelie bin storage; Stone built wall borders; Iron entrance gate;
Rear Garden - The rear garden is accessed via bi folding doors which lead out to the wooden decked entertaining area; A wooden balustrade and fence provide privacy to this great space; Stone slab steps continue down to the lawn area; With edges planted beds; and surrounded by stone and brick wall borders;
Tastefully presented to a very high standard throughout and benefiting from uPVC double glazing, gas fired central heating and high quality fittings. The property briefly comprises of Entrance hall; Lounge with large front bay window; Designer kitchen; Dining area with bifold doors to the rear garden; Downstairs WC; Stairs to first floor;, Family bathroom; Two Spacious first floor double bedrooms; Further stairs rising to the substantial attic bedroom. To the outside; A paved area lays to the front of the property; To the rear a good sized private decked area has steps leading down to lawn.
Entrance Hall - This beautiful property is entered via a part obscure glazed uPVC door; A warm and welcoming space which offers; Panelled walls; Central heating radiator; Ceiling light point; Solid door to Lounge; Wooden flooring following into the kitchen and dining areas; Step down into the Kitchen;
Lounge - Having; A large double glazed uPVC bay window to the front elevation, providing lots of natural light; Carpet flooring; Feature fireplace with gas fire; Central heating radiator; Built in storage to both sides of the chimney breast; Painted walls; Ceiling light point;
Kitchen - This luxury modern kitchen comprises of; Floor to ceiling units fitted to either side of chimney breast; Integrated fridge and freezer; Marble worktops; Free standing Range cooker with two electric ovens and a 5 ring gas hob; Tiled splashbacks; Large Marble topped breakfast island with inset ceramic sink and feature brass mixer taps, with seating and cupboard storage below; Coving; Ceiling rose; Central heating radiator; Two open plan arches provide access via steps down to the dining/ snug area;
Dining Area - A versatile space to take in the rear garden. Having; Bi fold doors accessing the decked entertaining area; Vertical central heating radiator; Sky light window, flooding the space with natural light; Recessed ceiling spotlights; Painted walls; Sliding door to downstairs WC; Wooden flooring;
Downstairs Wc - With; Pedestal WC; Single sink set into vanity storage unit; Tiled to wet areas; Painted walls; Recessed ceiling spotlights;
Stairs Rising To Bathroom Landing - With; Painted wooden staircase leading to the first level landing; Elegant carpeted runner with brass rods; Ceiling light points; Solid door to bathroom;
Bathroom - Step up into the immaculate bathroom, which comprises of; Freestanding bath with mixer tap and hand held shower attachment; Pedestal WC; Pedestal wash basin with mixer tap; Half tiled walls with the remainder being painted; Tiled flooring; Extractor fan; Vertical heated towel rail; Obscure double glazed uPVC window to the rear elevation; Storage unit; Wall mounted mirror;
Stairs & Landing - A further flight of stairs continue to the first floor landing, with; Carpet runner with brass rods; Solid doors to both bedrooms; Ceiling light point; Stairs continuing to the attic bedroom;
Bedroom One - Spacious double bedroom with; Carpet flooring; Central heating radiator; Three uPVC double glazed windows to front elevation providing lots of natural light; Painted walls; Ceiling light points;
Bedroom Two - Double bedroom has; Carpet flooring; uPVC double glazed window to rear elevation; Central heating radiator; One graffiti art feature wall with the remaining being painted walls; Ceiling light point;
Stairs To Attic Bedroom - U shaped stairway; With; Carpeted flooring; Painted wooden banister; Painted walls; Ceiling light point;
Bedroom Three/ Attic Bedroom - A further large double bedroom comprising of; Carpet flooring; Central heating radiator; Under eve storage; Large rear facing Velux window; Painted walls; Painted beams; Spot lights;
Front Garden - Large front patio with; Planting beds; Wooden wheelie bin storage; Stone built wall borders; Iron entrance gate;
Rear Garden - The rear garden is accessed via bi folding doors which lead out to the wooden decked entertaining area; A wooden balustrade and fence provide privacy to this great space; Stone slab steps continue down to the lawn area; With edges planted beds; and surrounded by stone and brick wall borders;
Council tax
First listed
Over a month agoCrosspool, S10
Crosspool, S10 - Streetview
DISCLAIMER: Property descriptions and related information displayed on this page are marketing materials provided by United Homes - Sheffield. Placebuzz does not warrant or accept any responsibility for the accuracy or completeness of the property descriptions or related information provided here and they do not constitute property particulars. Please contact United Homes - Sheffield for full details and further information.





