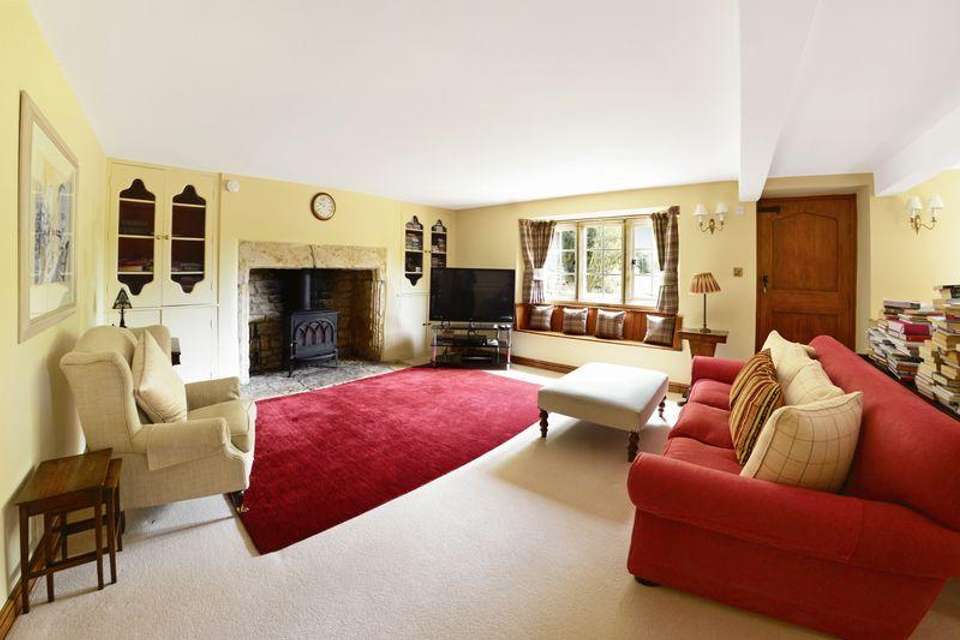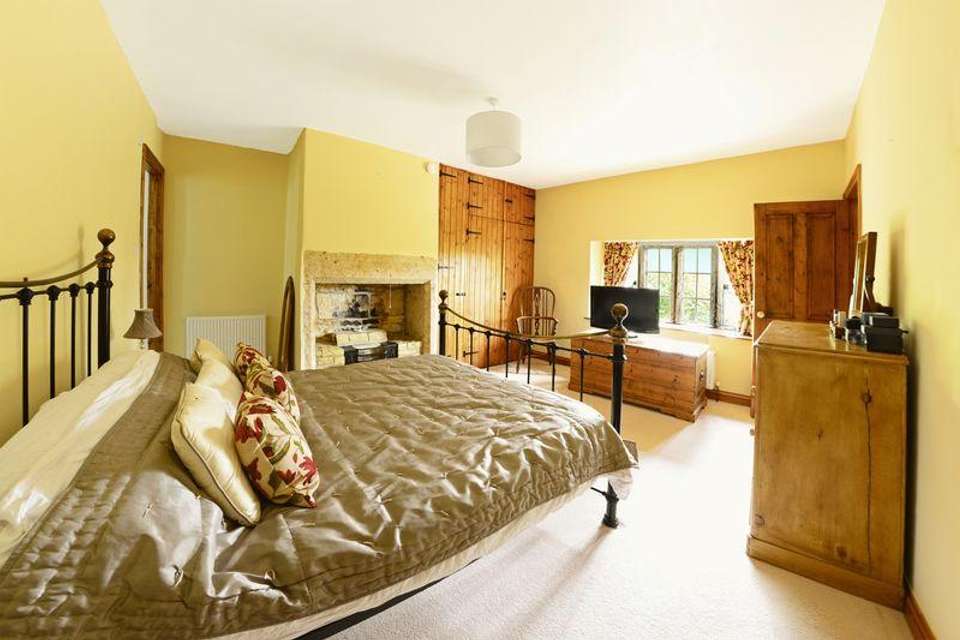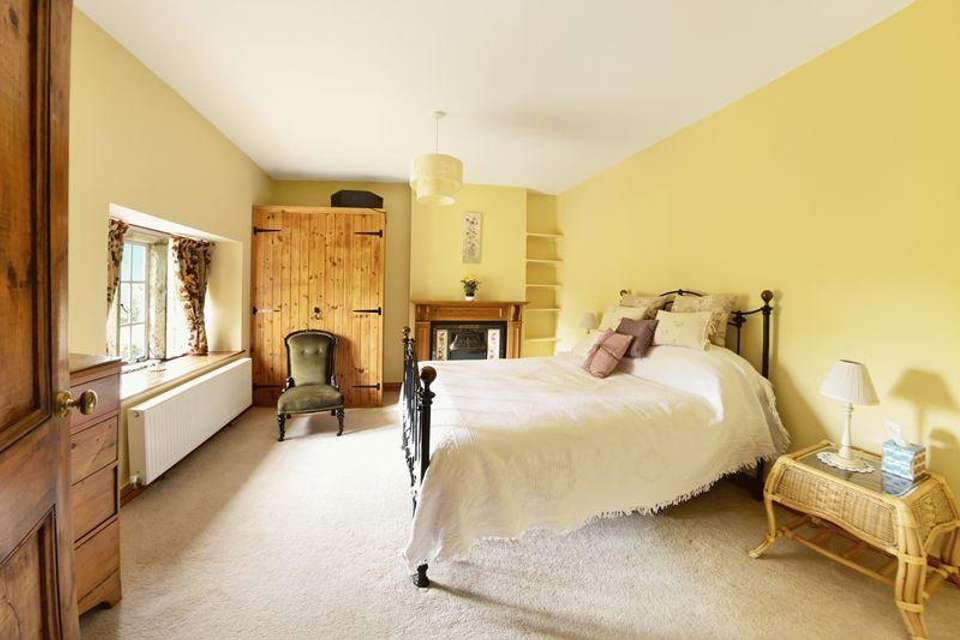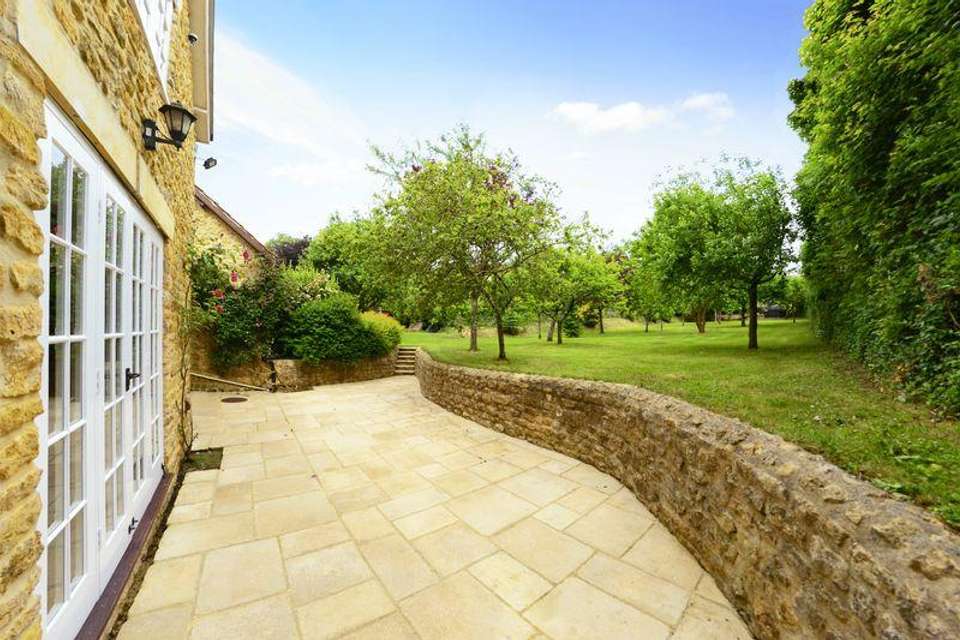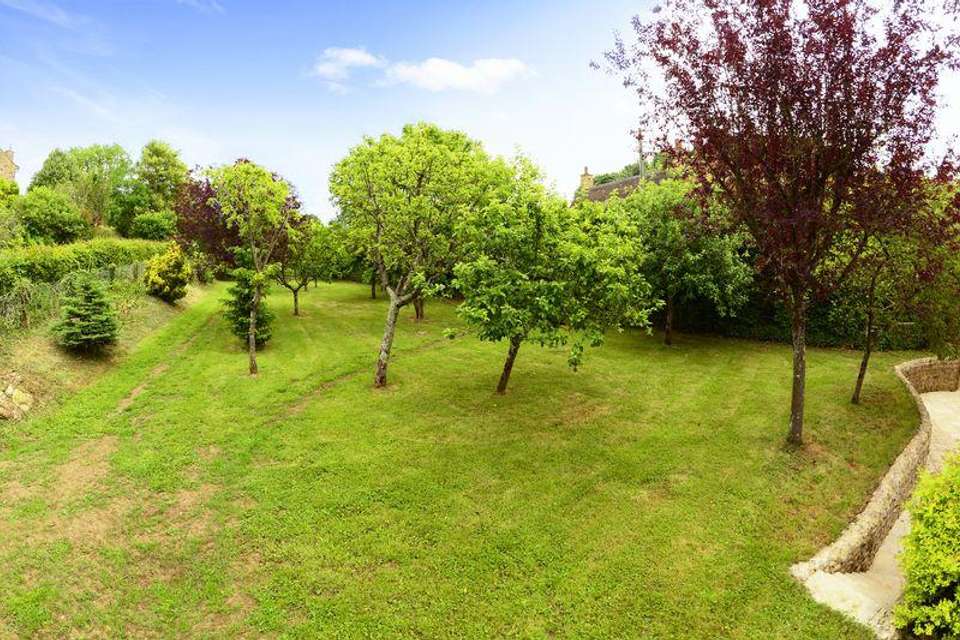5 bedroom detached house to rent
Bridport, DT6detached house
bedrooms
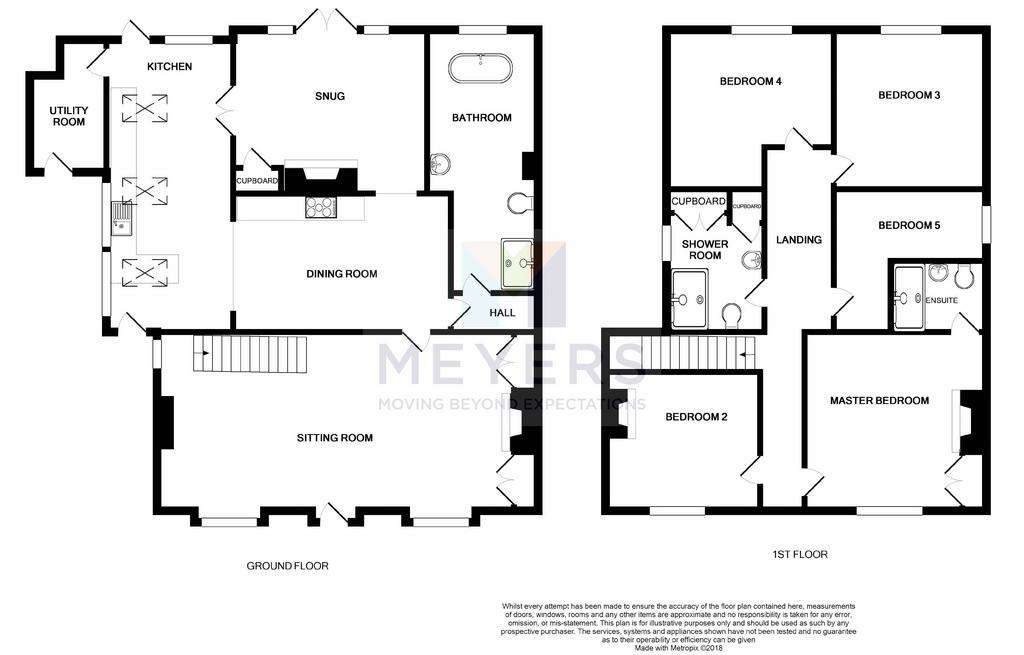
Property photos

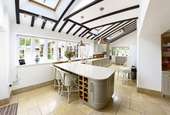
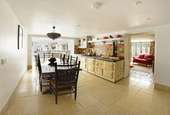
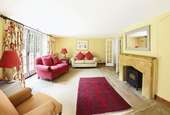
+5
Property description
Grade II Listed FIVE BEDROOM DETACHED HOUSE, completely renovated throughout and situated in a desirable village location GARDENS and PARKING
Environment
Nestling at the foot of the ancient hill fort of Eggardon, Powerstock is a straggling but attractive village surrounded by beautiful countryside approximately 5 miles from Bridport. The village has a couple of traditional Dorset pubs The Three Horseshoes & Marquis of Lorne both offering excellent food. There are an abundance of walks on the doorstep. A wider range of amenities will be found in Bridport, which is a bustling and vibrant market town with a history of rope making and which is now a gateway to the Jurassic, World Heritage coastline at nearby West Bay. It has a variety of independent shops, supermarkets, public houses and restaurants catering for a range of tastes and excellent arts and music events. Bridport is conveniently placed for Dorchester and Weymouth to the east and Axminster to the west. Walking, water sports and riding opportunities are plentiful in the area. Communication links are good with road links along the A35 and mainline stations at Maiden Newton, Dorchester, Axminster and Crewkerne.
Property Description
This desirable Grade II Listed property has been completely renovated throughout and has been finished to an extremely high standard and offers fantastic living accommodation. The property has some exquisite character features such as original Mullen Windows, inglenook fireplace and flag stone flooring in some of the rooms. The main living areas of the property have been cleverly designed to offer a light and spacious feel. The kitchen diner offers a huge range of wall and base units with a built-in dishwasher, microwave/grill, and electric fan oven, Belfast double sink, Quartz Marble worktops and the added bonus of a four oven Cream Aga with a heated plate and separate 4 ring gas hob, with additional oven. The snug room is ideally positioned to the rear of the house with a multi-fuel burner and French doors to the garden. The main lounge is situated to the front of the house and is a fabulous large room offering a more formal space for the family. In addition to this there is a good-sized utility room off the back of the kitchen and there is an unexpected large family bathroom with a roll top bath and separate shower. The first floor is home to all five of the bedrooms and each of these rooms are finished to a lovely standard and all have built in wardrobes. The master bedroom benefits from a shower en-suite and a built-in wardrobe. There is another family bathroom with a bath and separate shower.
Outside
The property sits within its own grounds and is approached via a private driveway leading down into to the ample parking area. The front garden area of the property is easy maintenance and is versatile for its use, there are boarders filled with mature shrubs and plants, a beech hedge, wisteria tree growing up the front side and a beautiful climbing rose growing up the yard side of the property. Central to the yard area there is a lovely lawned area with a mature Walnut tree, in addition to this there is a purpose-built storage area for bins. There is access from the yard into the large utility room perfect for muddy boots and coats, which then gives access into the kitchen. The large rear garden is an enclosed and home to the well-stocked orchard. Laid mainly to lawn the garden is fairly easy maintenance and has a beautiful patio area which can be accessed via the French doors from the snug room and also from the back door from the kitchen. The patio area is perfectly positioned for al fresco dining and a BBQ. To the top of the rear garden, there is a further additional space for parking and is accessed via a gate.
Directions
From Bridport 'Texaco' roundabout take the first exit onto Sea Road A3066 continue along this road for approximately 0.9 miles. At the Kings Head pub take a right hand turning onto Village road and at the end of the road at the junction turn right again onto Higher Street. Continue along this road for a further 0.6 miles and turn onto Yellow Lane, follow this road for a good 2.6 miles and at the junction turn left, continue past the Marquis Of Lorne Pub, and then take the next right onto School Hill into the village of Powerstock. Apon entering into the village the Church will be on your right hand side, take a left hand turn at the junction and continue along this road and the property will be found on your right hand side, via an electric gate leading onto the driveway.
Lounge - 31' 6'' x 15' 9'' (9.61m x 4.80m)
Kitchen - 24' 2'' x 10' 6'' (7.37m x 3.20m)
Dining area - 18' 0'' x 11' 6'' (5.49m x 3.5m)
Snug - 16' 1'' x 13' 6'' (4.89m x 4.12m)
Bathroom - 21' 9'' x 9' 2'' (6.63m x 2.8m)
Utility Room - 10' 11'' x 6' 4'' (3.34m x 1.93m)
Hall - 7' 3'' x 3' 3'' (2.20m x 0.99m)
First Floor Landing - 30' 1'' x 18' 11'' (9.17m x 5.76m)
Master bedroom - 15' 1'' x 14' 9'' (4.59m x 4.50m)
Ensuite - 7' 11'' x 5' 10'' (2.42m x 1.79m)
Bedroom 2 - 12' 10'' x 11' 6'' (3.90m x 3.50m)
Bedroom 3 - 13' 2'' x 12' 8'' (4.01m x 3.85m)
Bedroom 4 - 13' 10'' x 13' 2'' (4.21m x 4.01m)
Bedroom 5 - 12' 8'' x 11' 10'' (3.85m x 3.61m)
Family Bathroom - 9' 10'' x 8' 1'' (3m x 2.46m)
Environment
Nestling at the foot of the ancient hill fort of Eggardon, Powerstock is a straggling but attractive village surrounded by beautiful countryside approximately 5 miles from Bridport. The village has a couple of traditional Dorset pubs The Three Horseshoes & Marquis of Lorne both offering excellent food. There are an abundance of walks on the doorstep. A wider range of amenities will be found in Bridport, which is a bustling and vibrant market town with a history of rope making and which is now a gateway to the Jurassic, World Heritage coastline at nearby West Bay. It has a variety of independent shops, supermarkets, public houses and restaurants catering for a range of tastes and excellent arts and music events. Bridport is conveniently placed for Dorchester and Weymouth to the east and Axminster to the west. Walking, water sports and riding opportunities are plentiful in the area. Communication links are good with road links along the A35 and mainline stations at Maiden Newton, Dorchester, Axminster and Crewkerne.
Property Description
This desirable Grade II Listed property has been completely renovated throughout and has been finished to an extremely high standard and offers fantastic living accommodation. The property has some exquisite character features such as original Mullen Windows, inglenook fireplace and flag stone flooring in some of the rooms. The main living areas of the property have been cleverly designed to offer a light and spacious feel. The kitchen diner offers a huge range of wall and base units with a built-in dishwasher, microwave/grill, and electric fan oven, Belfast double sink, Quartz Marble worktops and the added bonus of a four oven Cream Aga with a heated plate and separate 4 ring gas hob, with additional oven. The snug room is ideally positioned to the rear of the house with a multi-fuel burner and French doors to the garden. The main lounge is situated to the front of the house and is a fabulous large room offering a more formal space for the family. In addition to this there is a good-sized utility room off the back of the kitchen and there is an unexpected large family bathroom with a roll top bath and separate shower. The first floor is home to all five of the bedrooms and each of these rooms are finished to a lovely standard and all have built in wardrobes. The master bedroom benefits from a shower en-suite and a built-in wardrobe. There is another family bathroom with a bath and separate shower.
Outside
The property sits within its own grounds and is approached via a private driveway leading down into to the ample parking area. The front garden area of the property is easy maintenance and is versatile for its use, there are boarders filled with mature shrubs and plants, a beech hedge, wisteria tree growing up the front side and a beautiful climbing rose growing up the yard side of the property. Central to the yard area there is a lovely lawned area with a mature Walnut tree, in addition to this there is a purpose-built storage area for bins. There is access from the yard into the large utility room perfect for muddy boots and coats, which then gives access into the kitchen. The large rear garden is an enclosed and home to the well-stocked orchard. Laid mainly to lawn the garden is fairly easy maintenance and has a beautiful patio area which can be accessed via the French doors from the snug room and also from the back door from the kitchen. The patio area is perfectly positioned for al fresco dining and a BBQ. To the top of the rear garden, there is a further additional space for parking and is accessed via a gate.
Directions
From Bridport 'Texaco' roundabout take the first exit onto Sea Road A3066 continue along this road for approximately 0.9 miles. At the Kings Head pub take a right hand turning onto Village road and at the end of the road at the junction turn right again onto Higher Street. Continue along this road for a further 0.6 miles and turn onto Yellow Lane, follow this road for a good 2.6 miles and at the junction turn left, continue past the Marquis Of Lorne Pub, and then take the next right onto School Hill into the village of Powerstock. Apon entering into the village the Church will be on your right hand side, take a left hand turn at the junction and continue along this road and the property will be found on your right hand side, via an electric gate leading onto the driveway.
Lounge - 31' 6'' x 15' 9'' (9.61m x 4.80m)
Kitchen - 24' 2'' x 10' 6'' (7.37m x 3.20m)
Dining area - 18' 0'' x 11' 6'' (5.49m x 3.5m)
Snug - 16' 1'' x 13' 6'' (4.89m x 4.12m)
Bathroom - 21' 9'' x 9' 2'' (6.63m x 2.8m)
Utility Room - 10' 11'' x 6' 4'' (3.34m x 1.93m)
Hall - 7' 3'' x 3' 3'' (2.20m x 0.99m)
First Floor Landing - 30' 1'' x 18' 11'' (9.17m x 5.76m)
Master bedroom - 15' 1'' x 14' 9'' (4.59m x 4.50m)
Ensuite - 7' 11'' x 5' 10'' (2.42m x 1.79m)
Bedroom 2 - 12' 10'' x 11' 6'' (3.90m x 3.50m)
Bedroom 3 - 13' 2'' x 12' 8'' (4.01m x 3.85m)
Bedroom 4 - 13' 10'' x 13' 2'' (4.21m x 4.01m)
Bedroom 5 - 12' 8'' x 11' 10'' (3.85m x 3.61m)
Family Bathroom - 9' 10'' x 8' 1'' (3m x 2.46m)
Council tax
First listed
Over a month agoBridport, DT6
Bridport, DT6 - Streetview
DISCLAIMER: Property descriptions and related information displayed on this page are marketing materials provided by Meyers Estate Agents - Poundbury. Placebuzz does not warrant or accept any responsibility for the accuracy or completeness of the property descriptions or related information provided here and they do not constitute property particulars. Please contact Meyers Estate Agents - Poundbury for full details and further information.





