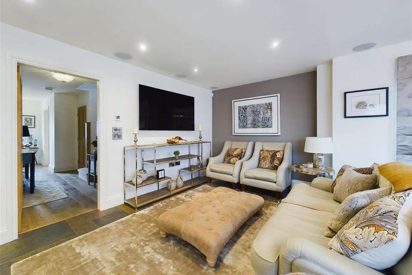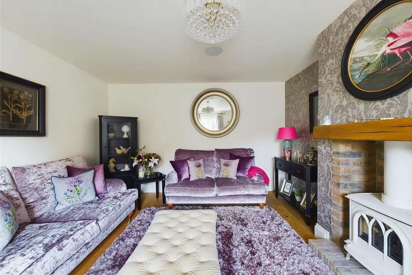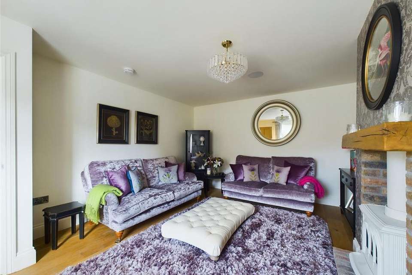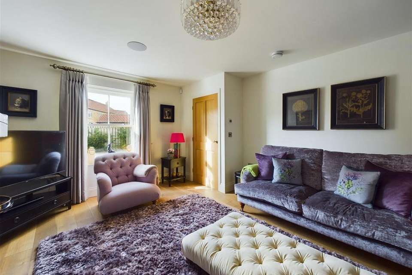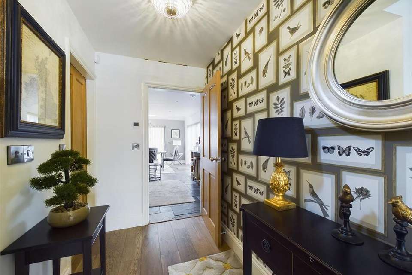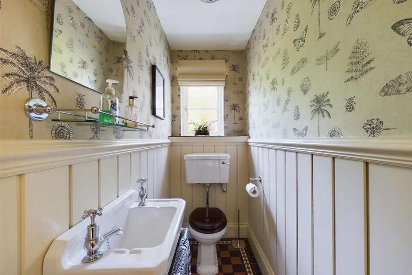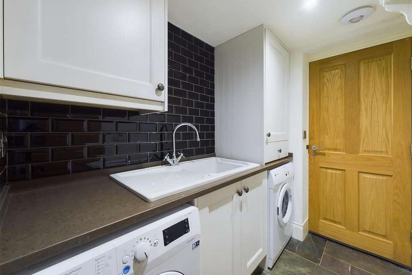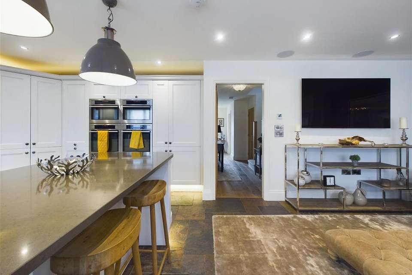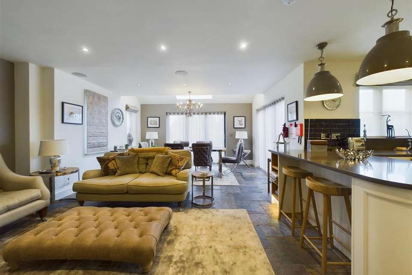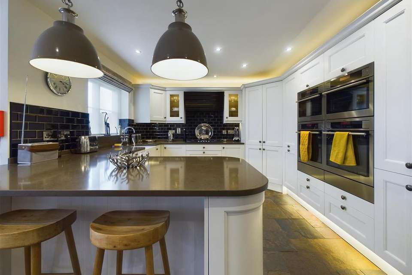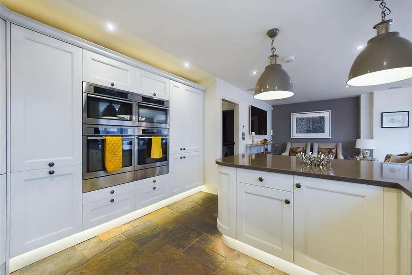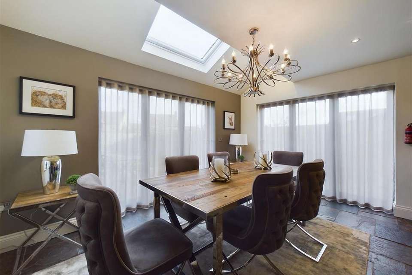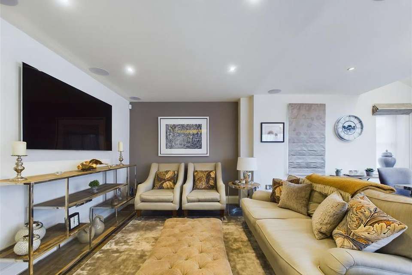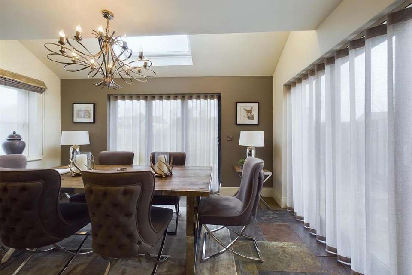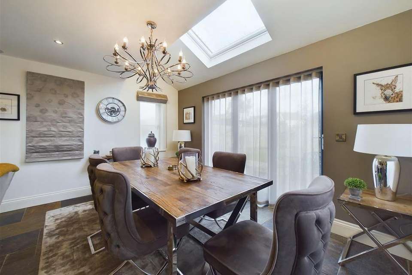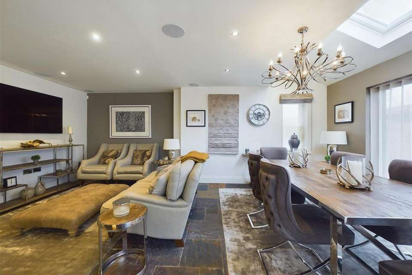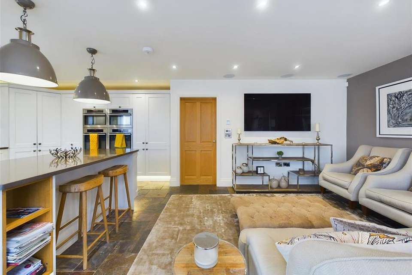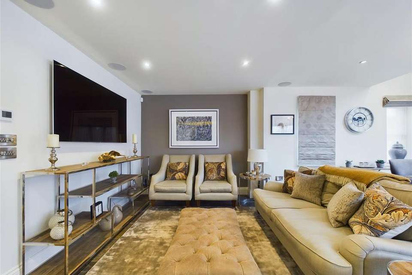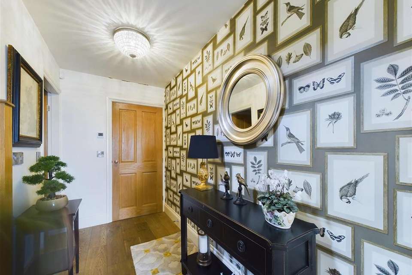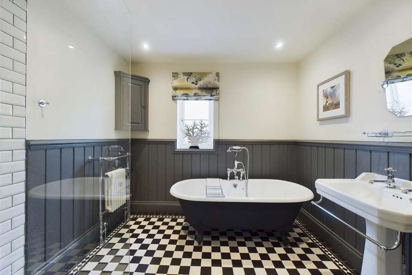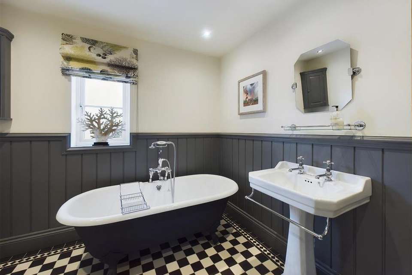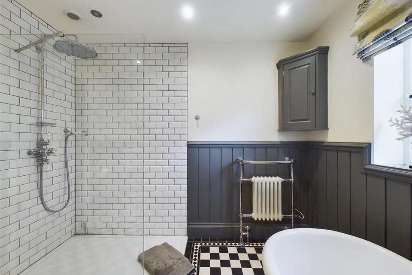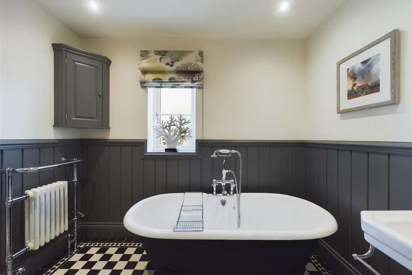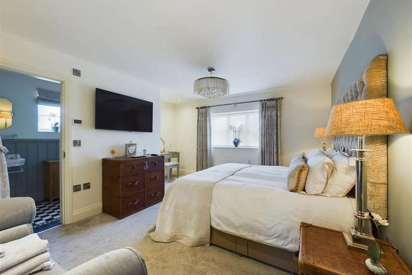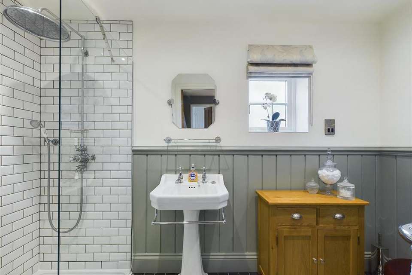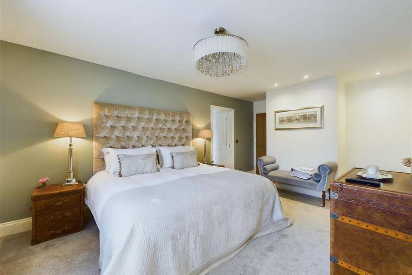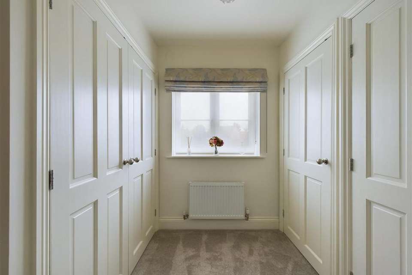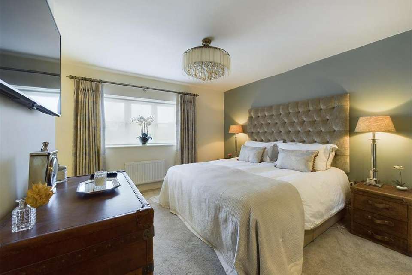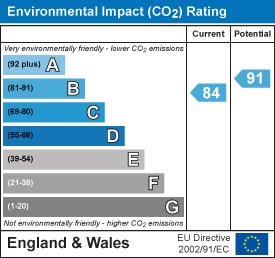3 bedroom house to rent
Thornton-Le-Dale, Pickeringhouse
bedrooms
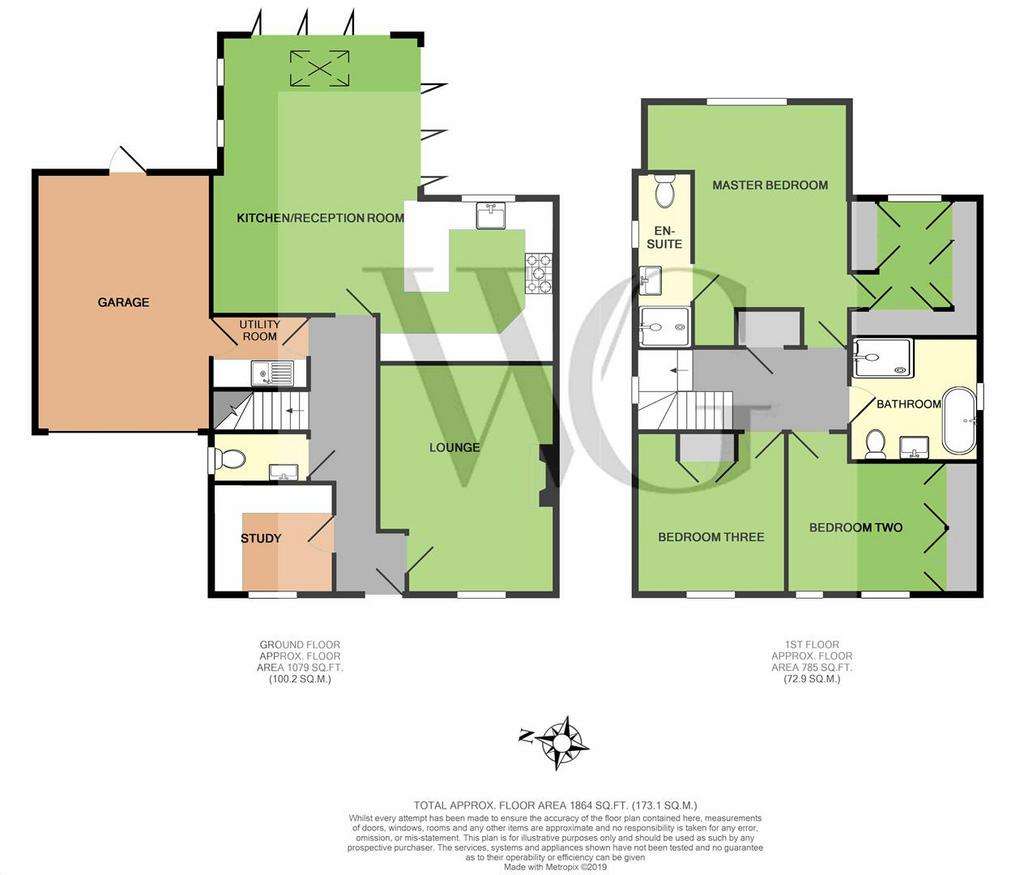
Property photos

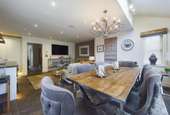
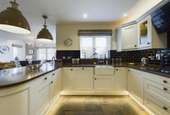
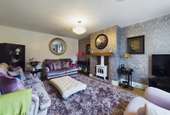
+31
Property description
11 Thornton Heights is a beautiful home of the highest specification nestled on the edge of this picturesque village, perfectly located for ease of access to many beauty spots including the coast, Dalby Forest and Malton, with Pickering a stone's throw away. Excellent A64 links lead directly to York, Leeds and the motorway network. By rail from Malton you can easily travel further afield to other major cities too.
This property is finished to an extremely high standard throughout and in brief comprises; entrance hallway, sitting room, study, guest cloakroom, utility room, open plan kitchen/living/dining area with bi-fold doors onto enclosed rear garden. To the first floor are three very spacious bedrooms with dressing room and en-suite off the master and traditional house bathroom.
Outside, there is an enclosed rear garden, garage and driveway parking.
6 month let initially with a view to renewal, if agreed by both parties. Preferably no pets. No smokers.
EPC Rating B
Hallway - 1.56 x 6.01 max (5'1" x 19'8" max) - Front door; stairs to first floor landing; oak timber flooring; power points.
Lounge - 3.85 x 5.13 max (12'7" x 16'9" max) - Window; cast iron gas fire; oak timber flooring; power points; TV point.
Study - 2.66 x 2.21 (8'8" x 7'3") - Window, power points.
Downstairs Cloakroom - 2.09 x 1.09 (6'10" x 3'6") - Window; high end Burlington two-piece suite including W.C. and basin; Victorian style floor tiles.
Utility Room - 2.10 x 1.50 (6'10" x 4'11") - Garage access door; range of fitted units and space for washing machine and tumble dryer.
Kitchen/Reception Room - 7.71 x 6.09 max (25'3" x 19'11" max) - Kitchen: window; range of base and wall units including large larder cupboard, pull-out storage and a breakfast bar with integrated wine cooler; Belfast sink with integrated macerator for food waste disposal; four integrated eye-level top end AEG ovens (two self cleaning; one steam oven and one microwave); five ring gas hob; high AEG extractor fan and hood; integrated AEG larder fridge; integrated AEG dishwasher; power points.
Reception room: two separate sets of bi-folding doors leading out onto the patio; skylight; power points.
Natural slate flooring throughout.
First Floor Landing - 4.80 x 1.82 (15'8" x 5'11") - Window; loft access; airing cupboard; power points.
Master Bedroom - 4.35 x 5.30 max (14'3" x 17'4" max) - Window; radiator; power points.
Walk-In Dressing Room - 2.79 x 3.00 (9'1" x 9'10") - Window; built-in wardrobes.
En-Suite - 1.04 x 3.63 (3'4" x 11'10") - Window; high end Burlington three-piece suite including walk-in rain head shower, W.C. and basin; Victorian style floor tiles; combined radiator and towel rail.
Bedroom Two - 2.86 x 4.19 (9'4" x 13'8") - Window; radiator; built-in wardrobes; power points.
Bedroom Three - 3.26 x 3.37 (10'8" x 11'0") - Window; radiator; built-in wardrobe; power points.
Bathroom - 2.79 x 2.67 (9'1" x 8'9") - Window; high end Burlington four-piece suite including walk-in rain head shower, free-standing cast iron bath, W.C. and basin; Victorian style floor tiles; combined radiator and towel rail; corner storage unit.
Garage - 3.03 x 5.60 (9'11" x 18'4") - Roller garage door; rear patio access door; utility room access door; rafter storage; power and lighting.
Driveway - Off street parking for up to three cars.
Gardens - Paved courtyard garden to front.
Enclosed rear garden with artificial grass.
Council Tax Band F -
This property is finished to an extremely high standard throughout and in brief comprises; entrance hallway, sitting room, study, guest cloakroom, utility room, open plan kitchen/living/dining area with bi-fold doors onto enclosed rear garden. To the first floor are three very spacious bedrooms with dressing room and en-suite off the master and traditional house bathroom.
Outside, there is an enclosed rear garden, garage and driveway parking.
6 month let initially with a view to renewal, if agreed by both parties. Preferably no pets. No smokers.
EPC Rating B
Hallway - 1.56 x 6.01 max (5'1" x 19'8" max) - Front door; stairs to first floor landing; oak timber flooring; power points.
Lounge - 3.85 x 5.13 max (12'7" x 16'9" max) - Window; cast iron gas fire; oak timber flooring; power points; TV point.
Study - 2.66 x 2.21 (8'8" x 7'3") - Window, power points.
Downstairs Cloakroom - 2.09 x 1.09 (6'10" x 3'6") - Window; high end Burlington two-piece suite including W.C. and basin; Victorian style floor tiles.
Utility Room - 2.10 x 1.50 (6'10" x 4'11") - Garage access door; range of fitted units and space for washing machine and tumble dryer.
Kitchen/Reception Room - 7.71 x 6.09 max (25'3" x 19'11" max) - Kitchen: window; range of base and wall units including large larder cupboard, pull-out storage and a breakfast bar with integrated wine cooler; Belfast sink with integrated macerator for food waste disposal; four integrated eye-level top end AEG ovens (two self cleaning; one steam oven and one microwave); five ring gas hob; high AEG extractor fan and hood; integrated AEG larder fridge; integrated AEG dishwasher; power points.
Reception room: two separate sets of bi-folding doors leading out onto the patio; skylight; power points.
Natural slate flooring throughout.
First Floor Landing - 4.80 x 1.82 (15'8" x 5'11") - Window; loft access; airing cupboard; power points.
Master Bedroom - 4.35 x 5.30 max (14'3" x 17'4" max) - Window; radiator; power points.
Walk-In Dressing Room - 2.79 x 3.00 (9'1" x 9'10") - Window; built-in wardrobes.
En-Suite - 1.04 x 3.63 (3'4" x 11'10") - Window; high end Burlington three-piece suite including walk-in rain head shower, W.C. and basin; Victorian style floor tiles; combined radiator and towel rail.
Bedroom Two - 2.86 x 4.19 (9'4" x 13'8") - Window; radiator; built-in wardrobes; power points.
Bedroom Three - 3.26 x 3.37 (10'8" x 11'0") - Window; radiator; built-in wardrobe; power points.
Bathroom - 2.79 x 2.67 (9'1" x 8'9") - Window; high end Burlington four-piece suite including walk-in rain head shower, free-standing cast iron bath, W.C. and basin; Victorian style floor tiles; combined radiator and towel rail; corner storage unit.
Garage - 3.03 x 5.60 (9'11" x 18'4") - Roller garage door; rear patio access door; utility room access door; rafter storage; power and lighting.
Driveway - Off street parking for up to three cars.
Gardens - Paved courtyard garden to front.
Enclosed rear garden with artificial grass.
Council Tax Band F -
Council tax
First listed
Over a month agoEnergy Performance Certificate
Thornton-Le-Dale, Pickering
Thornton-Le-Dale, Pickering - Streetview
DISCLAIMER: Property descriptions and related information displayed on this page are marketing materials provided by Willowgreen Estate Agents - Malton. Placebuzz does not warrant or accept any responsibility for the accuracy or completeness of the property descriptions or related information provided here and they do not constitute property particulars. Please contact Willowgreen Estate Agents - Malton for full details and further information.





