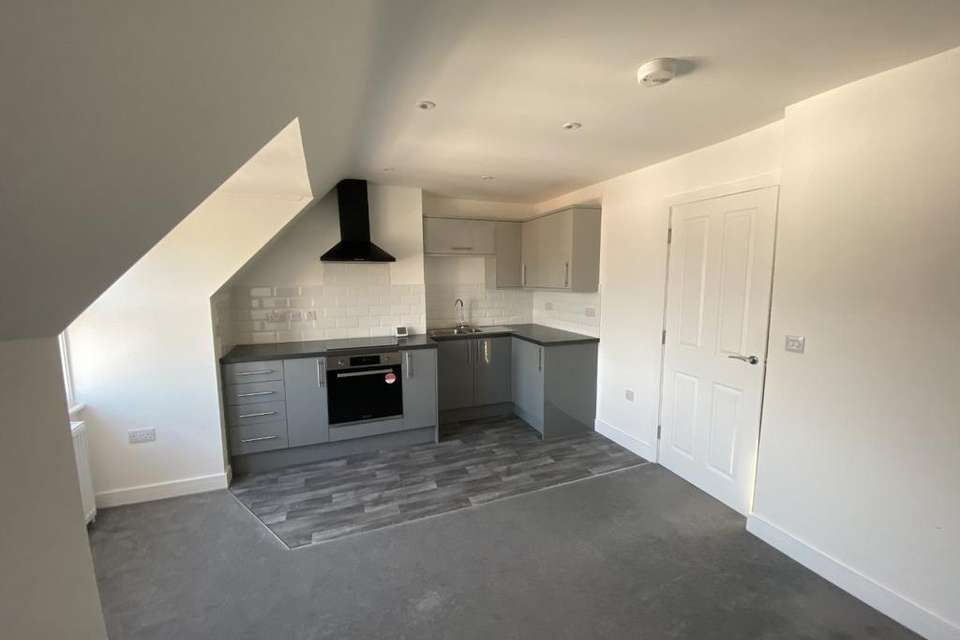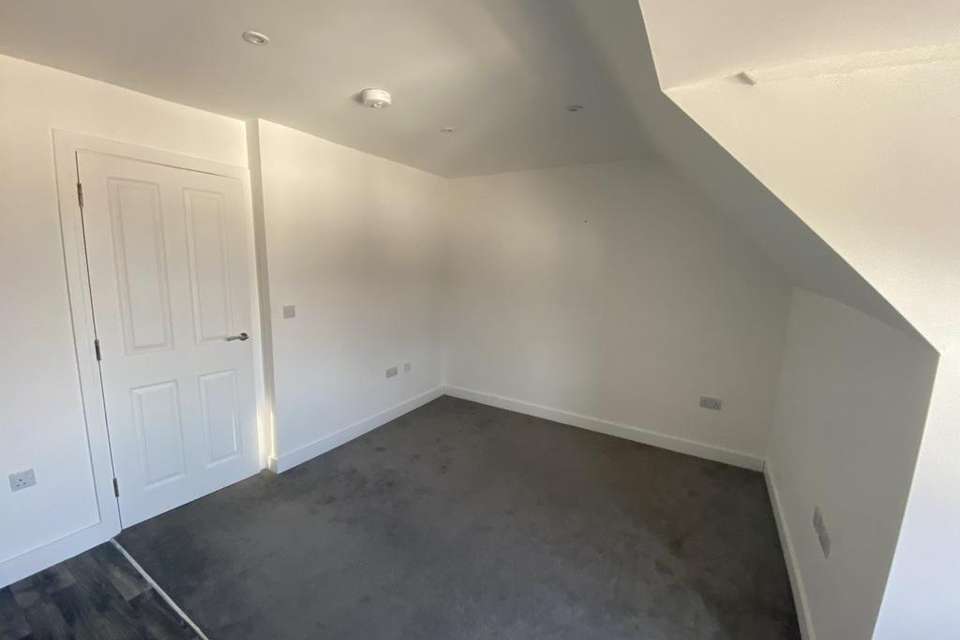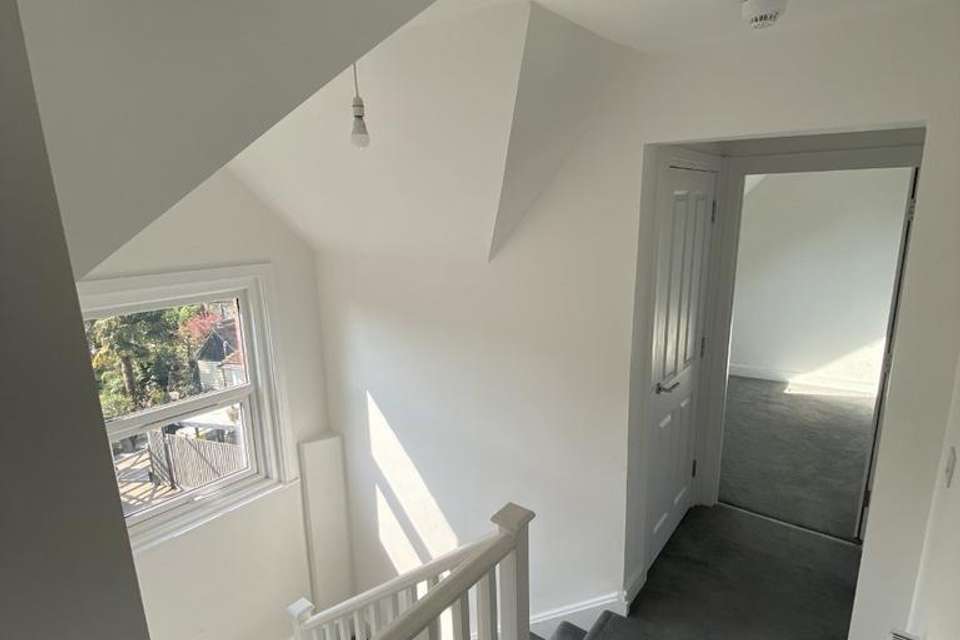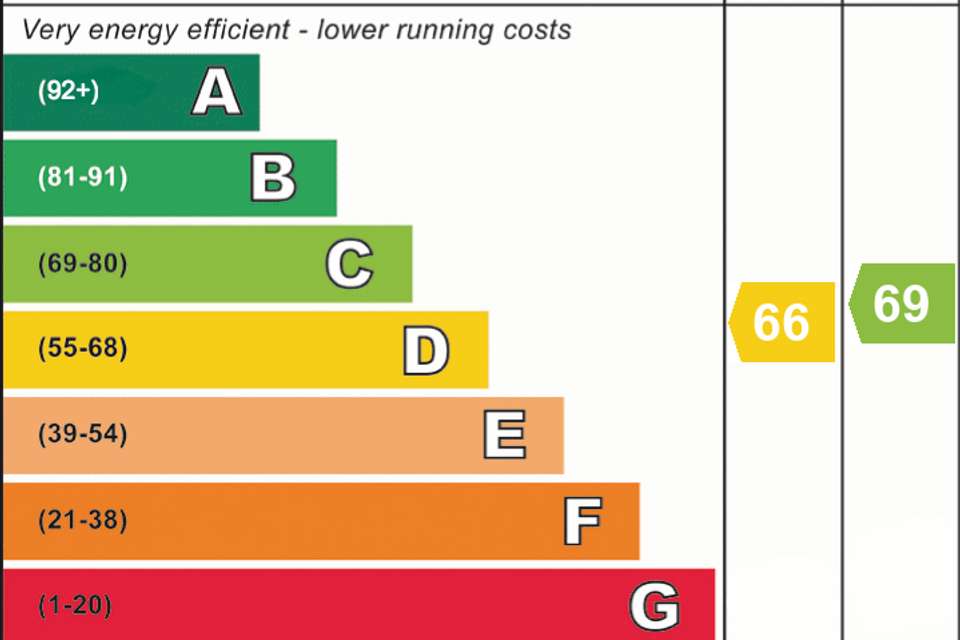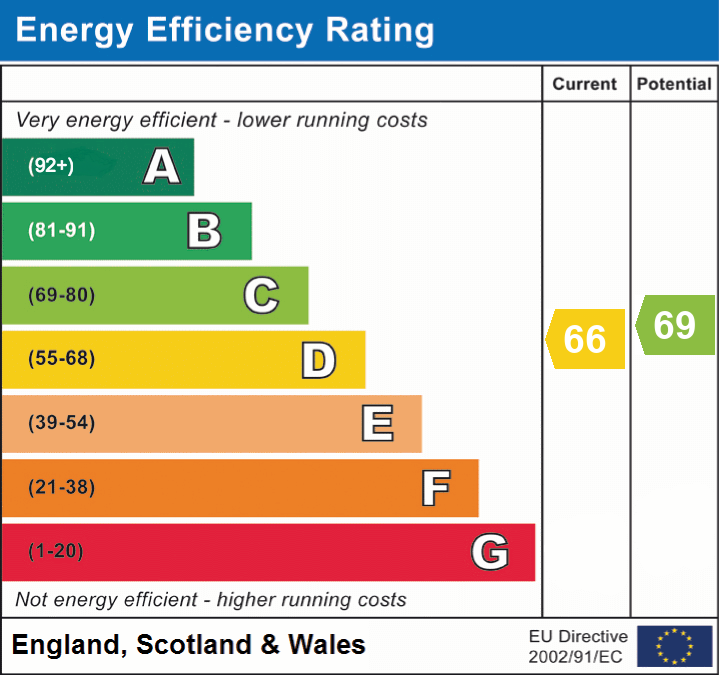2 bedroom flat to rent
Etchingham, TN19flat
bedrooms
Property photos
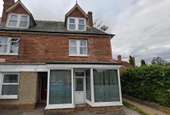
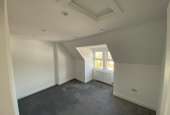
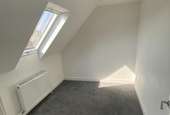
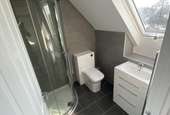
+4
Property description
The property is situated in the village of Hurst Green alongside the main A21 trunk road from Hastings to London. The village offers a mainline rail service to London Charing Cross within a two mile distance in the village of Etchingham. Benefitting from a Post Office Centre, small selection of local shops, various services together with a large farm shop and butchers, two restaurants and a take away out let. The village has a very pro-active Village Hall with a full range of activities being offered. The recently built and improved Primary School has recorded good OFSTED results.The flat forms part of this substantial double fronted property forming the end part of a terrace of properties of similar Edwardian design. Brick built under a slate roof. The property has been extensively modernized to a very high standard and comprises of a lounge/kitchen, a double and a single bedroom, shower room/w.c.THE PROPERTY WITH APPROXIMATE ROOM DIMENSONS IS LAID OUT AS FOLLOWS :-From communal front door, attractive tiled hallway area and fully upgraded utility meter cupboard with staircase to first floor with fully compliant fire door entering into:-STAIRCASE & LANDING AREA10'6" x 5'11 over two floors. Door entry phone. Wall mounted heating controller. Radiator. Double power point. Down lighters. UPVC window on half landing overlooking rear of property. Cupboard housing space for washing machine with work/ironing surface along with power point and appropriate pipework. Second cupboard housing electric central heating system.LOUNGE/KITCHEN AREA15'11" x 9'11" Lounge area enjoys UPVC window with trickle vents with countryside glimpses. Downlighters, four double power points, television point, telephone point. Kitchen area stylish modern units in grey comprising of below rolled top worksurface a four drawer unit, two slim cupboards, built in oven and four ring induction hob with extractor hood above, space for fridge freezer, double sink unit and a further double cupboard along with three double power points.BEDROOM ONE13'6" maximum into recess x 12'0" maximum into recess. Double UPVC windows with trickle vents. Enjoying countryside glimpses. Radiator. Television point. Down lighters. Radiator. Five double power points.SHOWER/W.C.6'1" x 5'10. Fully tiled walls in slate grey. Newly installed modern white suite comprising of glass corner shower cubicle with stainless steel hardware. Low flush W.C. Butler style sink with three drawer vanity unit. Heated towel rail. Tiled floorBEDROOM TWO8'7" x 7'11". Velux window overlooking rear of property. Radiator. Down lighters. Three double power points.
Council tax
First listed
Over a month agoEnergy Performance Certificate
Etchingham, TN19
Etchingham, TN19 - Streetview
DISCLAIMER: Property descriptions and related information displayed on this page are marketing materials provided by Stace & Co - Hastings. Placebuzz does not warrant or accept any responsibility for the accuracy or completeness of the property descriptions or related information provided here and they do not constitute property particulars. Please contact Stace & Co - Hastings for full details and further information.





