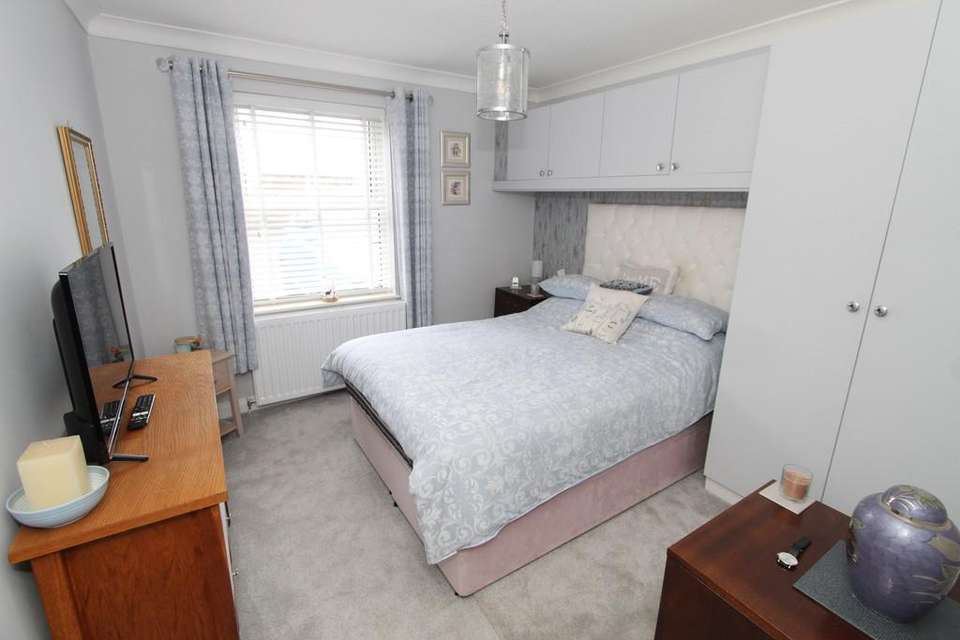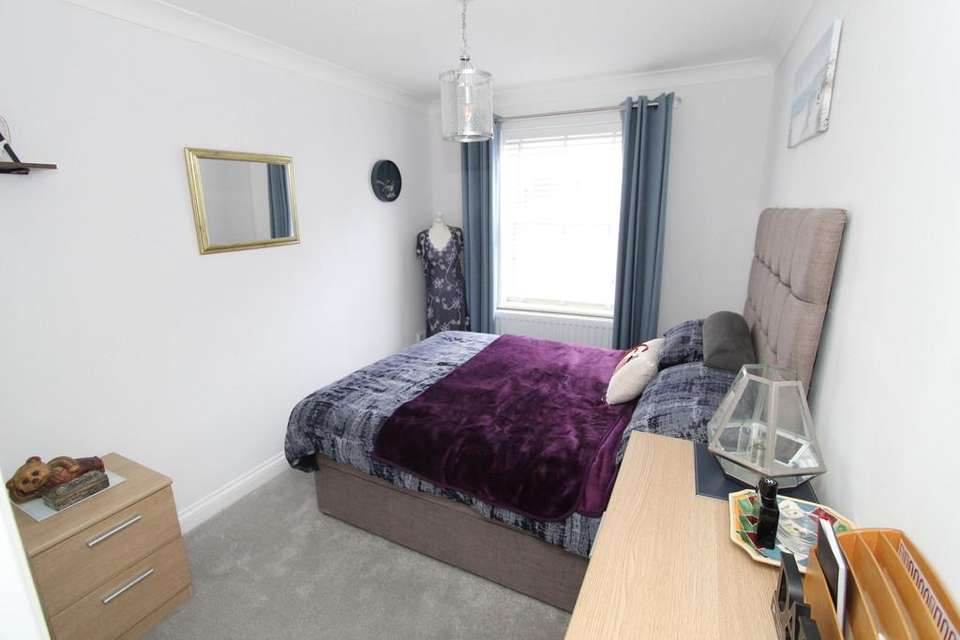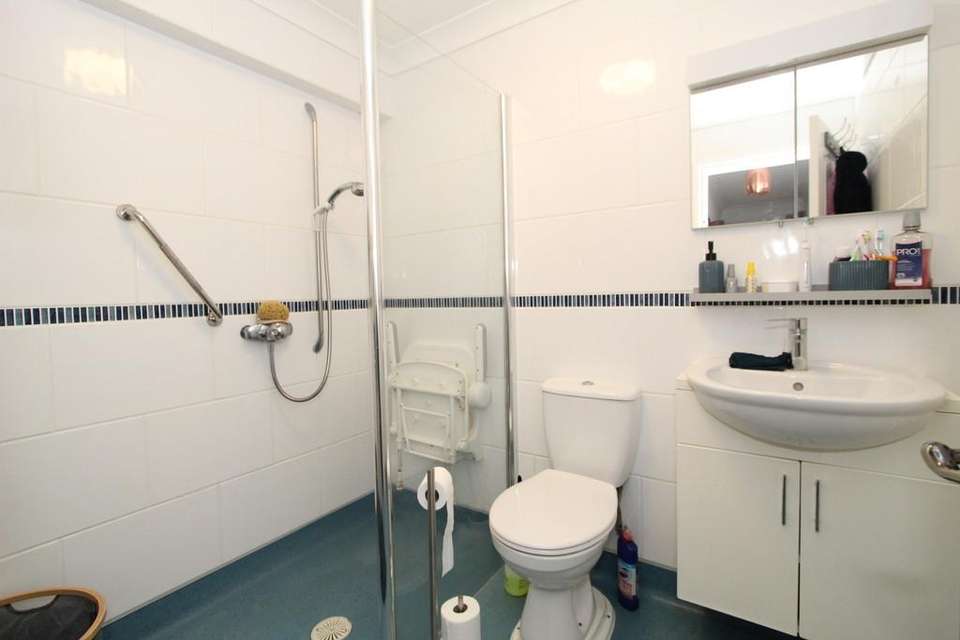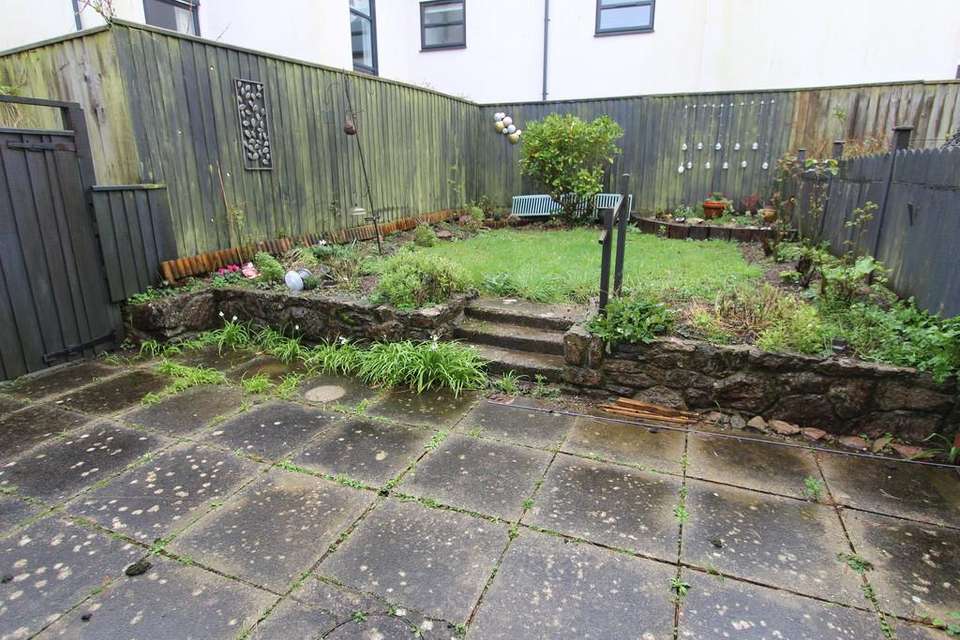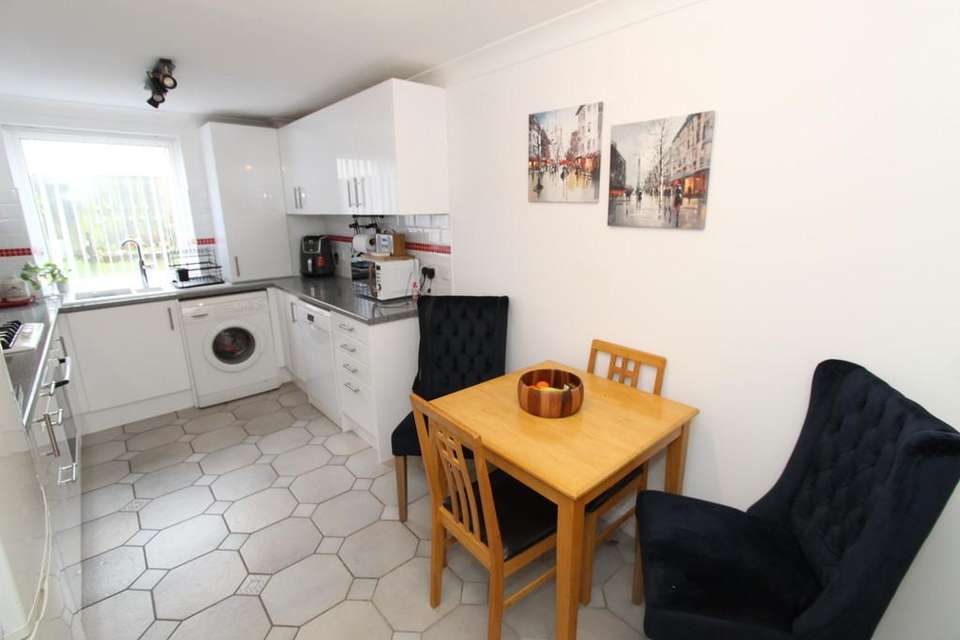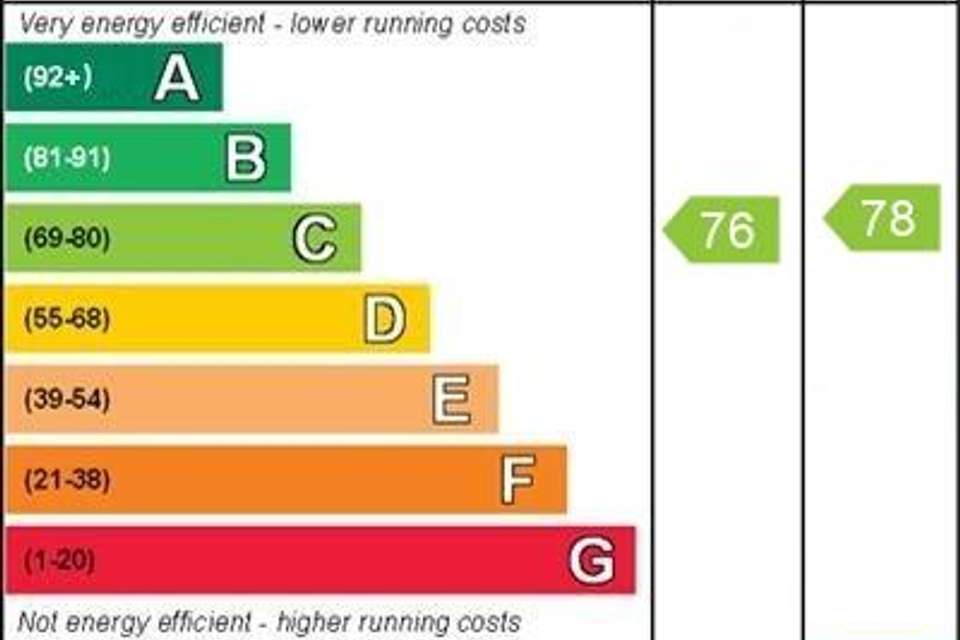2 bedroom ground floor flat to rent
St. Marychurch Road, Torquay TQ1flat
bedrooms
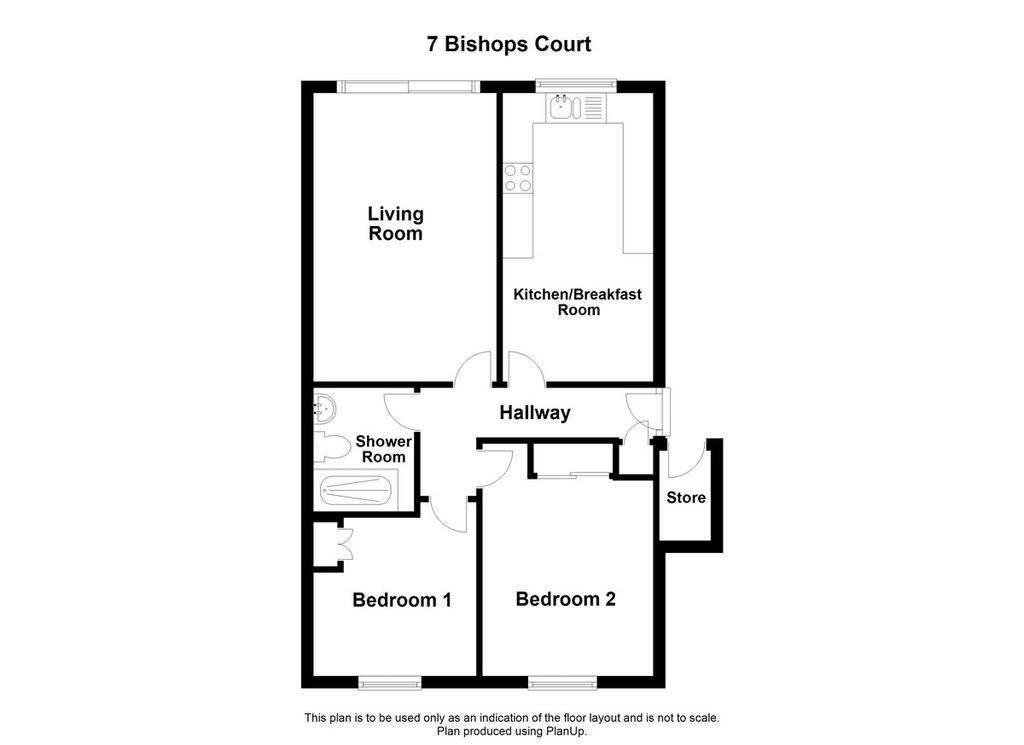
Property photos

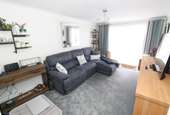
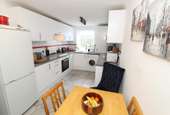
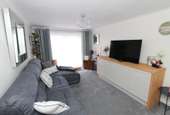
+6
Property description
ACCOMMODATION Covered porchway. Useful, heated understairs storage area. Obscure UPVC double glazed front door leads to :-
HALLWAY Coved and textured ceiling. Central heating radiator. Store cupboard housing the fuse board and having a radiator. Panelled doors leading to all the principal rooms.
LIVING ROOM 15' 8" x 9' 11" (4.78m x 3.04m) Double glazed sliding patio doors looking out over and giving access to the enclosed garden. Coved ceiling. Central heating radiator. Telephone point . TV point.
KITCHEN/BREAKFAST ROOM 15' 8" x 8' 2" (4.78m x 2.49m) Coved and textured ceiling. UPVC double glazed window overlooking the garden. Fitted with a range of units comprising base cupboards and drawers with matching wall mounted cabinets. Rolled edged work surfaces with complimentary tiled splashbacks and inset belfast style one and a quarter bowl sink with mixer tap over. Bosch appliances including gas hob , integrated electric oven beneath, dishwasher and washing machine. Cooker hood. Tiled floor. Central heating radiator.
BEDROOM 1 12' 7" x 9' 3" (3.85m x 2.83m) UPVC double glazed window. Coved and textured ceiling. Central heating radiator. Fitted double wardrobe with sliding doors, hanging rail and shelving space.
BEDROOM 2 8' 10" x 8' 7" (2.70m x 2.63m) UPVC double glazed window. Coved and textured ceiling. Central heating radiator. Fitted bespoke double wardrobe with further overbed cupboards.
SHOWER ROOM Full wet room with graded non slip flooring. Wash hand basin with vanity unit below. Mirror fronted medicine cabinet. Low level WC. Walk-in shower area with fitted mixer shower and glazed shower screen. Towel rail radiator. Extractor fan. Tiled walls.
OUTSIDE The southerly facing rear garden has direct access from the sitting room with a large patio area leading to the main lawned area with mature shrubs and fencing. Access gate for window cleaning and maintenance. To the front of the development there is an allocated Parking space plus ample visitors parking.
AGENTS NOTES Council Tax Band B. Sorry the Lease DOES NOT ALLOW PETS. We are told that all mains services are connected. U Switch postcode checker says that various broadband suppliers with speeds up to 67MB are available in the street. You will need to supply good all around references, have a provable income of £33,000 per annum and be able to pay 1 months rent plus a deposit of £1153.83 to start the tenancy.
HALLWAY Coved and textured ceiling. Central heating radiator. Store cupboard housing the fuse board and having a radiator. Panelled doors leading to all the principal rooms.
LIVING ROOM 15' 8" x 9' 11" (4.78m x 3.04m) Double glazed sliding patio doors looking out over and giving access to the enclosed garden. Coved ceiling. Central heating radiator. Telephone point . TV point.
KITCHEN/BREAKFAST ROOM 15' 8" x 8' 2" (4.78m x 2.49m) Coved and textured ceiling. UPVC double glazed window overlooking the garden. Fitted with a range of units comprising base cupboards and drawers with matching wall mounted cabinets. Rolled edged work surfaces with complimentary tiled splashbacks and inset belfast style one and a quarter bowl sink with mixer tap over. Bosch appliances including gas hob , integrated electric oven beneath, dishwasher and washing machine. Cooker hood. Tiled floor. Central heating radiator.
BEDROOM 1 12' 7" x 9' 3" (3.85m x 2.83m) UPVC double glazed window. Coved and textured ceiling. Central heating radiator. Fitted double wardrobe with sliding doors, hanging rail and shelving space.
BEDROOM 2 8' 10" x 8' 7" (2.70m x 2.63m) UPVC double glazed window. Coved and textured ceiling. Central heating radiator. Fitted bespoke double wardrobe with further overbed cupboards.
SHOWER ROOM Full wet room with graded non slip flooring. Wash hand basin with vanity unit below. Mirror fronted medicine cabinet. Low level WC. Walk-in shower area with fitted mixer shower and glazed shower screen. Towel rail radiator. Extractor fan. Tiled walls.
OUTSIDE The southerly facing rear garden has direct access from the sitting room with a large patio area leading to the main lawned area with mature shrubs and fencing. Access gate for window cleaning and maintenance. To the front of the development there is an allocated Parking space plus ample visitors parking.
AGENTS NOTES Council Tax Band B. Sorry the Lease DOES NOT ALLOW PETS. We are told that all mains services are connected. U Switch postcode checker says that various broadband suppliers with speeds up to 67MB are available in the street. You will need to supply good all around references, have a provable income of £33,000 per annum and be able to pay 1 months rent plus a deposit of £1153.83 to start the tenancy.
Council tax
First listed
Over a month agoEnergy Performance Certificate
St. Marychurch Road, Torquay TQ1
St. Marychurch Road, Torquay TQ1 - Streetview
DISCLAIMER: Property descriptions and related information displayed on this page are marketing materials provided by Property Ladder Devon - Paignton. Placebuzz does not warrant or accept any responsibility for the accuracy or completeness of the property descriptions or related information provided here and they do not constitute property particulars. Please contact Property Ladder Devon - Paignton for full details and further information.





